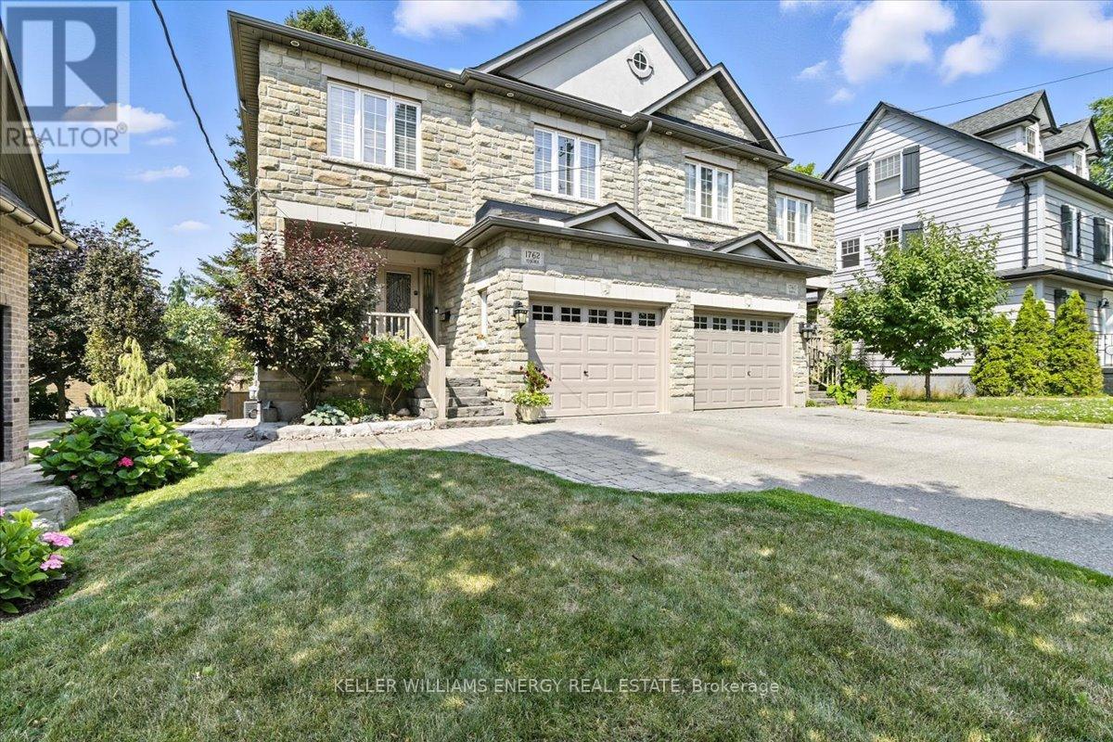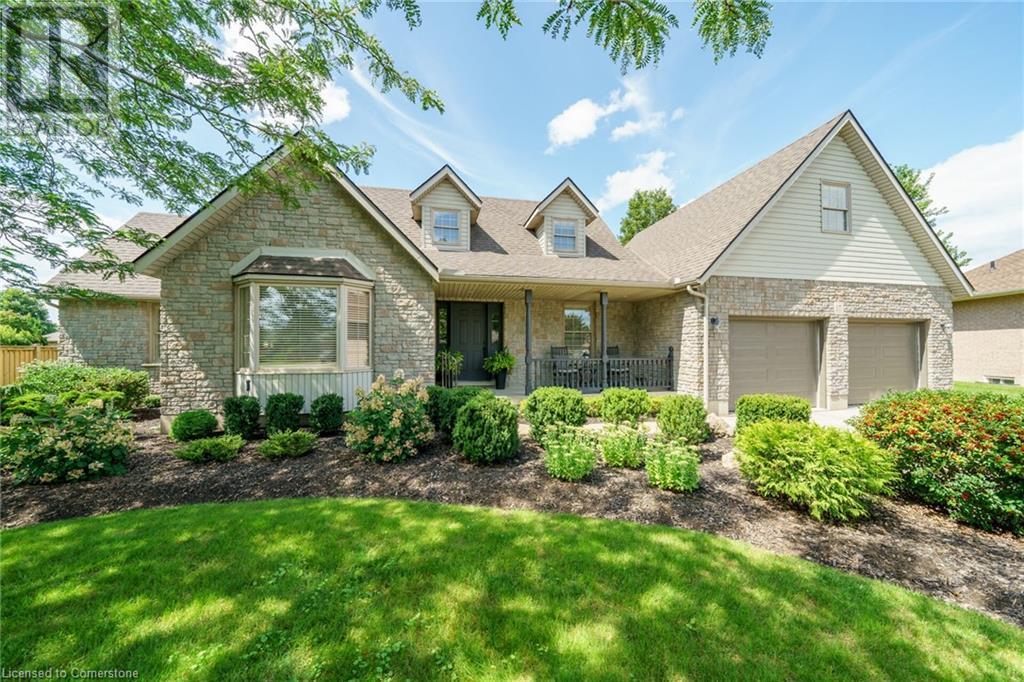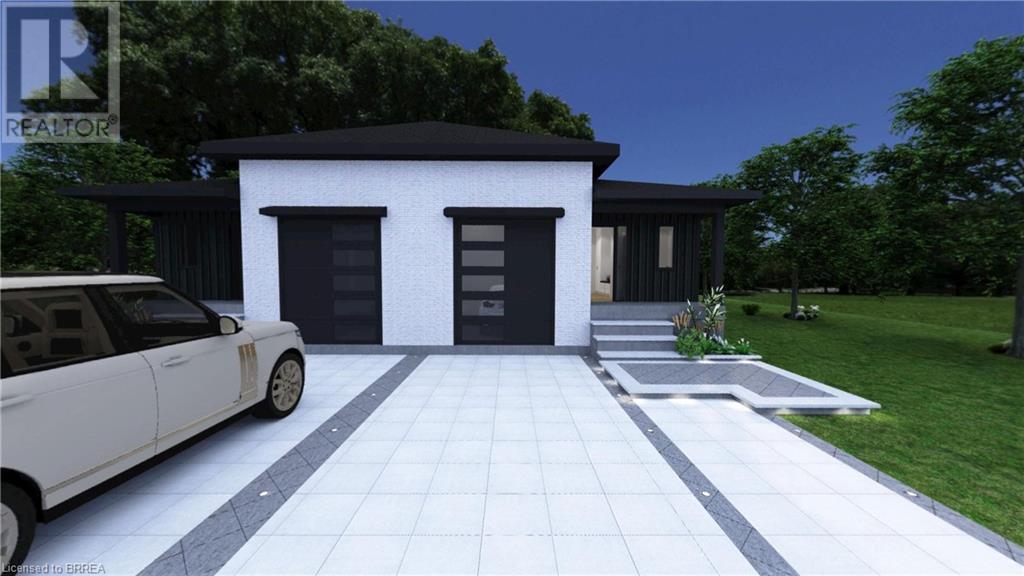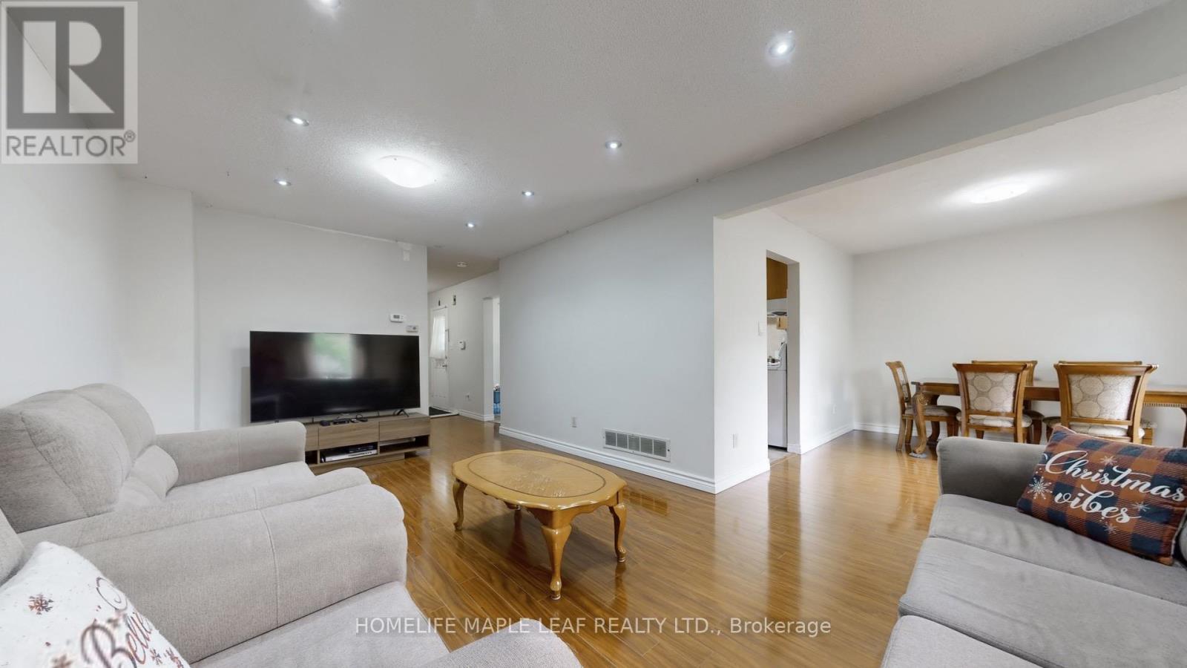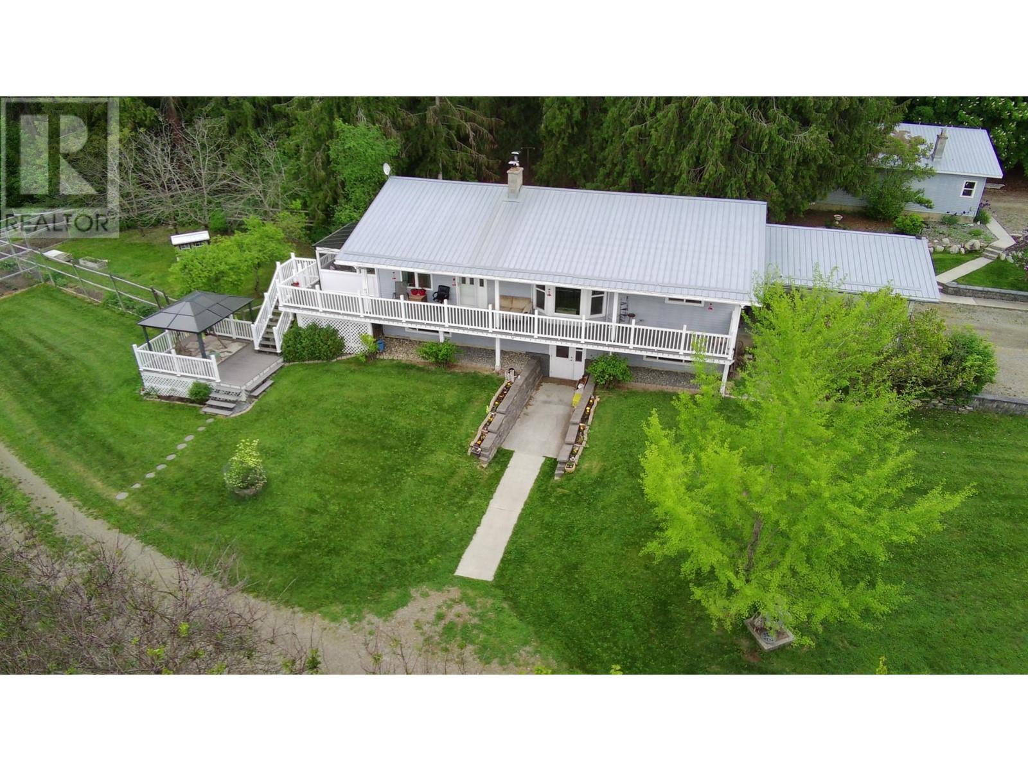174 Darling Street
Brantford, Ontario
Discover this fully renovated fourplex nestled in the heart of Brantford's downtown residential area. Featuring a remarkable cap rate of 6.84%, this property is an exceptional find for investors and end-users aiming to offset mortgage costs while building real estate wealth. Each of the four units has been meticulously updated, boasting modern kitchens with two-tone cabinetry, stone countertops, and stylish backsplashes. The bathrooms have been redesigned with contemporary fixtures and hardware, complemented by upgraded lighting and preserved original hardwood floors, enhancing the property's premium rental appeal. Additional amenities include a shared laundry room, ample storage space, and private parking. Situated in a prime residential neighborhood, the property is just moments away from major amenities and public transit, ensuring convenience for tenants and owners alike (id:60626)
Century 21 Heritage House Ltd
1762 Dufferin Street
Whitby, Ontario
Welcome to this beautifully upgraded 3-bedroom, 4-bathroom semi-detached home in highly sought-after Port Whitby, nestled on a quiet, family-friendly street just steps from the scenic shores of Lake Ontario. This spacious, move-in ready home offers over 2,000SF of finished living space, perfect for growing families or those seeking a peaceful lakeside lifestyle with unbeatable convenience. The elegant main floor features gleaming hardwood flooring, a tray ceiling in the dining room, unique skylight feature in the stairwell both adding architectural interest to the home, and an open-concept layout ideal for entertaining. The eat-in kitchen is complete with quartz countertops, stainless steel appliances, and ample cabinetry. Enjoy cozy nights in the living room around the gas fireplace, beautifully finished with stone surround, a solid wood mantle, built-in shelving, and custom cupboards. Upstairs, you'll find upgraded Berber carpets, a stunning oak staircase with modern metal pickets, and a spacious primary suite boasting a large walk-in closet and luxurious 4-piece ensuite with quartz vanity. Two additional generously sized bedrooms and a full bathroom offer space and comfort for the whole family. The large finished basement with quality laminate flooring adds even more living space and includes a 2-piece bath, ideal for a home office, gym, or media room. Additional features include quartz counters in all bathrooms, large principal rooms, and tasteful updates throughout. Located just a short walk to the Abilities Centre, Waterfront Trails, Shops, Restaurants, the GO Station, and Highway 401, this location offers the best of both lifestyle and convenience. Other notable features; convenient interior access to the garage, a front door and sidelight adorned with decorative wrought iron inserts, and LeafFilter gutter guards installed for low-maintenance eavestroughs. Don't miss this opportunity to live steps from the lake in one of Whitby's most desirable communities! (id:60626)
Keller Williams Energy Real Estate
17 Angle Street
Simcoe, Ontario
Experience lavish executive-style life-style in this prestigious Simcoe neighborhood enjoying close proximity to this popular Norfolk town's desired amenities incs Hospital, schools, churches, rec centers/pools, parks, Lynn walking/biking trail, shopping malls & downtown shops/eateries. Positioned majestically on 0.28 ac premium pie-shaped lot is 2000 custom Kloet built, original owner, brick/stone bungaloft introducing 2437sf of flawless living area, 1456sf finished basement, 707sf attached garage incs side door walk-out to velvet green lawn rear yard highlighted w/410sf concrete entertainment patio enhanced w/wood gazebo & privacy fence. Welcoming covered front porch provides entry to grand foyer leading past formal dining room & comfortable living room - continuing to updated kitchen-2021 sporting stylish white cabinetry, granite countertops, tile backsplash, designer peninsula & SS appliances -segues to adjacent family room boasting warm gas fireplace & rear yard patio walk-out. Roomy corridor leads past neatly hidden laundry station to impressive primary bedroom incs chicly renovated 4pc en-suite - completed w/3pc bath & direct garage entry. Gleaming hardwood floors & crown moulded ceilings compliment pristine interior w/distinguished flair. Solid wood staircase ascends to bright 2 bedroom & 3pc bath upper level ftrs classic dormers allowing natural light - plus- 2nd staircase accessing separate finished loft - ideal kids/teenage hang-out. Tastefully appointed lower level covers all the perks - from rec room, games room, fully equipped workshop, multiple storage rooms, utility rooms to spacious guest bedroom, modern 3pc bath & convenient garage staircase walk-up. Extras - roof shingles-2017, n/g furnace, AC, HRV, shared well (agreement in place) supplying full zoned irrigation-2023, brushed nickel door hardware, newer eaves w/gutter guards, oversized double driveway, California shutters & 2 insulated garage doors-2023. Taking “Immaculate” to the Next Level! (id:60626)
RE/MAX Escarpment Realty Inc.
139 King Edward Street
Paris, Ontario
Welcome to 139 King Edward Street, a stunning brand-new custom-built home with 1744sqft of PRISTINE Living Space located in the heart of Paris, Ontario. Designed with exceptional craftsmanship and NO EXPENSE SPARED, this thoughtfully curated home offers the perfect blend of luxury, functionality, and comfort. Featuring 3 bedrooms and 3 bathrooms, the layout is ideal for modern living, with a spacious primary suite on the main floor complete with a spa-inspired 3-piece ensuite featuring a custom tiled glass shower. The main level also includes a stylish 2-piece powder room, while the fully finished basement offers two additional bedrooms, high-quality carpeting, full 8’ ceilings, and a sleek 3-piece bathroom with another glass shower. Throughout the main floor, you’ll find premium 3/4” hardwood flooring, soft-close custom vanities in every bathroom, and soaring 11’ ceilings in the kitchen and living room that create an airy, open-concept feel. The heart of the home is the custom wood kitchen, complete with rich maple cabinetry, soft-close drawers, quartz countertops, and a built-in custom bench and cabinetry at the front entrance. A 200-amp electrical panel ensures all your modern power needs are met, while the fully finished garage features 12’ ceilings, offering additional storage or workspace potential. Outdoors, enjoy a complete landscaping package that includes beautifully manicured gardens, an interlock driveway, full landscape lighting, and a backyard deck perfect for entertaining or relaxing in privacy with no rear neighbours. Located with convenient highway access and nestled in a peaceful, family-friendly community, this property is the epitome of high-end, move-in ready living. Don’t miss your chance to call 139 King Edward Street your forever home—schedule your private viewing today. (id:60626)
RE/MAX Twin City Realty Inc
141 King Edward Street
Paris, Ontario
Welcome to 141 King Edward Street, a stunning brand-new custom-built home with 1744sqft of PRISTINE Living Space located in the heart of Paris, Ontario. Designed with exceptional craftsmanship and NO EXPENSE SPARED, this thoughtfully curated home offers the perfect blend of luxury, functionality, and comfort. Featuring 3 bedrooms and 3 bathrooms, the layout is ideal for modern living, with a spacious primary suite on the main floor complete with a spa-inspired 3-piece ensuite featuring a custom tiled glass shower. The main level also includes a stylish 2-piece powder room, while the fully finished basement offers two additional bedrooms, high-quality carpeting, full 8’ ceilings, and a sleek 3-piece bathroom with another glass shower. Throughout the main floor, you’ll find premium 3/4” hardwood flooring, soft-close custom vanities in every bathroom, and soaring 11’ ceilings in the kitchen and living room that create an airy, open-concept feel. The heart of the home is the custom wood kitchen, complete with rich maple cabinetry, soft-close drawers, quartz countertops, and a built-in custom bench and cabinetry at the front entrance. A 200-amp electrical panel ensures all your modern power needs are met, while the fully finished garage features 12’ ceilings, offering additional storage or workspace potential. Outdoors, enjoy a complete landscaping package that includes beautifully manicured gardens, an interlock driveway, full landscape lighting, and a backyard deck perfect for entertaining or relaxing in privacy with no rear neighbours. Located with convenient highway access and nestled in a peaceful, family-friendly community, this property is the epitome of high-end, move-in ready living. Don’t miss your chance to call 141 King Edward Street your forever home—schedule your private viewing today. (id:60626)
RE/MAX Twin City Realty Inc
11729 71a Av Nw
Edmonton, Alberta
Welcome to this stunning 4+2 bedroom 2-storey home in the heart of Belgravia. Featuring 9' ceilings on both the main floor and in the fully finished walkout basement, this home blends timeless elegance with modern comfort.The main level showcases hardwood floors, a spacious formal dining room, and a versatile den perfect for a home office. The maple kitchen is equipped with stainless steel appliances and opens onto a bright and airy family room with a cozy fireplace—perfect for entertaining or relaxing.Step out onto the sunny, south-facing deck for seamless indoor-outdoor living.Upstairs, you'll find four generously sized bedrooms, including a primary suite with a large walk-in closet (with a window!) and a spa-like 4-piece ensuite.The fully developed walkout basement includes two more bedrooms, a full bathroom, a rec room and kitchenette, laundry, and ample storage. Attached heated garage is a plus! easy Located in a great neighborhood with easyaccess to River valley trails, U of A, LRT and so much more! (id:60626)
Maxwell Challenge Realty
39 Lamay Crescent
Toronto, Ontario
Beautiful Corner Lot detached Home with 3+1 Bedrooms, 4 Washrooms and No Sidewalk Home In A Great Neighborhood of Scarborough. Big Kitchen with Breakfast Area. Separate Dining Area With Walk Out To yard. Finished basement With Living, bedroom and Full Bath. Driveway park 4 cars. Super sized family room with brick fireplace. Conveniently located minutes from the HWY 401, steps to TTC. Schools, Park, Toronto Zoo Parks, Shopping & Transportation. (id:60626)
Homelife Maple Leaf Realty Ltd.
A54 Johnsonia
Golden Days, Alberta
LAKEFRONT Opportunity! This 1677 sq/ft home has a Double Attached Garage, Basement, and a Covered Composite Deck Overlooking the Lake! Inside the home the main floor is spacious and open hosting a Kitchen, Living room, and two Dining areas. Three bedrooms are situated on the main including the primary with its own walk-in closet and 4 piece Ensuite Bathroom. Another 4 piece bathroom and Laundry conclude the Main Level floor plan. The full basement is unfinished and ready to be taken in any direction you choose. Lots of mature trees on either side keep this lake property secluded, private, and beautiful. Landscaped with a firepit just steps from the lake providing a gorgeous view. Furniture can be included allowing you to move in and start enjoying life at the lake! Shingles were Replaced in 2022. Property on municipal sewer. (id:60626)
RE/MAX Real Estate (Edmonton)
3601 Arbutus Dr N
Cobble Hill, British Columbia
This lovely rancher with full basement is situated on a rare corner lot and offering partial ocean & mountain views. This delightful home is bright and spacious and has been tastefully updated up and down. Some of the main floor features include an entertainment-sized deck, den/office, second bedroom, master bedroom c/w an updated 5-piece ensuite. The brand new kitchen takes advantage of the new open concept design new flooring, freshly painted throughout and spacious sitting areas c/w fireplace for those long winter nights. Lower level features another bedroom another bathroom and sitting area plus loads of storage workshop area and a golf cart garage. The oppoutunities that Arbutus Ridge offers are an active 50+ lifestyle, heated seasonal pool, tennis, gym, golf, fully equipped workshop, library, kayak & RV storage, a seaside path and many walking trails (id:60626)
Pemberton Holmes Ltd.
A54 Johnsonia
Rural Leduc County, Alberta
LAKEFRONT Opportunity! This 1677 sq/ft home has a Double Attached Garage, Basement, and a Covered Composite Deck Overlooking the Lake! Inside the home the main floor is spacious and open hosting a Kitchen, Living room, and two Dining areas. Three bedrooms are situated on the main including the primary with its own walk-in closet and 4 piece Ensuite Bathroom. Another 4 piece bathroom and Laundry conclude the Main Level floor plan. The full basement is unfinished and ready to be taken in any direction you choose. Lots of mature trees on either side keep this lake property secluded, private, and beautiful. Landscaped with a firepit just steps from the lake providing a gorgeous view. Furniture can be included allowing you to move in and start enjoying life at the lake! Shingles were Replaced in 2022. Property on municipal sewer. (id:60626)
RE/MAX Real Estate
480 King Street
Welland, Ontario
Strategically located beside the hospital in the heart of Welland, this semi-vacant fourplex offers both immediate upside and long-term redevelopment potential. The property features four spacious three-bedroom units, each equipped with separate laundry, making it ideal for end users or tenants seeking functional living space. Two of the units are currently tenanted at or near market rent, while the remaining two are vacant—one requiring only minor cosmetic updates and the other ready for a full renovation. Once stabilized, the building is projected to generate nearly $100,000 in annual gross income, delivering a strong 7.1% cap rate at asking. Sitting on nearly half an acre of land, the site benefits from rare INSH zoning, which permits development of up to 8 storeys—offering a compelling opportunity for future intensification in a central location. A rare chance to acquire a cash-flowing asset with immediate upside, generous unit layouts, and significant redevelopment potential in one of Niagara’s fastest growing markets. (id:60626)
Exp Realty Brokerage
3635 Phillips Road
Creston, British Columbia
A rare find as this land has two roads that the new owner can access the property from 37th street and Phillips rd.This 20.65 Acre Parcel once sustained 1200 Apple trees , and it could again it has a Timothy gras mix crop on it currently. The House has 4 beds and 3 baths and has been well maintained also has a composite deck built around half of the large home with many pluses built in especially to enjoy the property.There is a Pole shed , shop, Chicken coop and 4 sheds on the East side of the property as well as a horseshoe shape driveway with ornamental trees and fruit trees planted on the side of. Lining the driveway, built with large vehicles in mind . The West side of the property has a sturdy Hay shed , Storage shed , as well as an old home used for storage. With a carport . The shop is 28x 40 . The Well delivers an impressive per minute outflow that the owners enjoy daily . The trees on the East side of the property provide privacy to this beautiful home. (id:60626)
2 Percent Realty Kootenay Inc.


