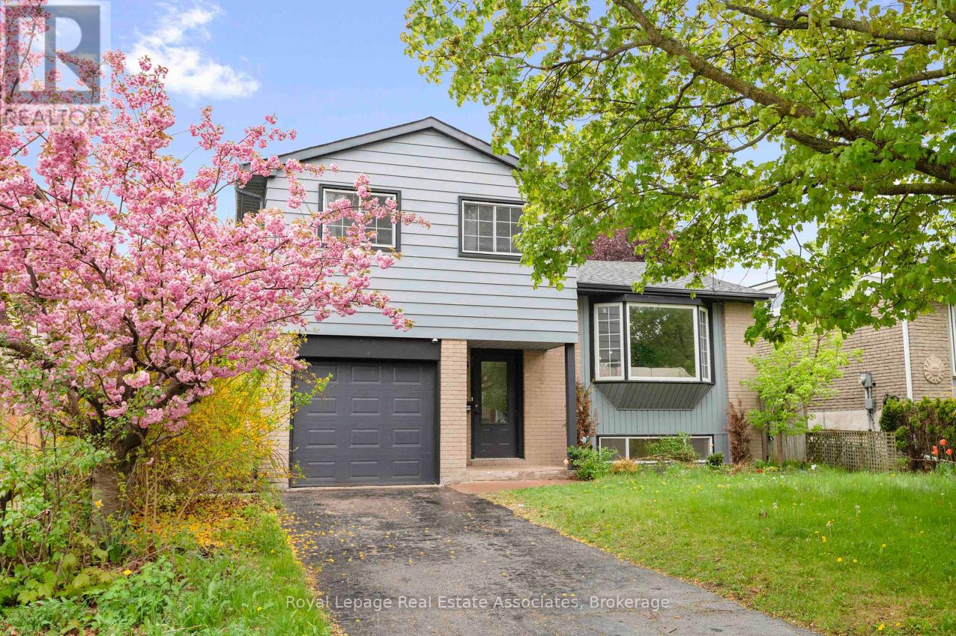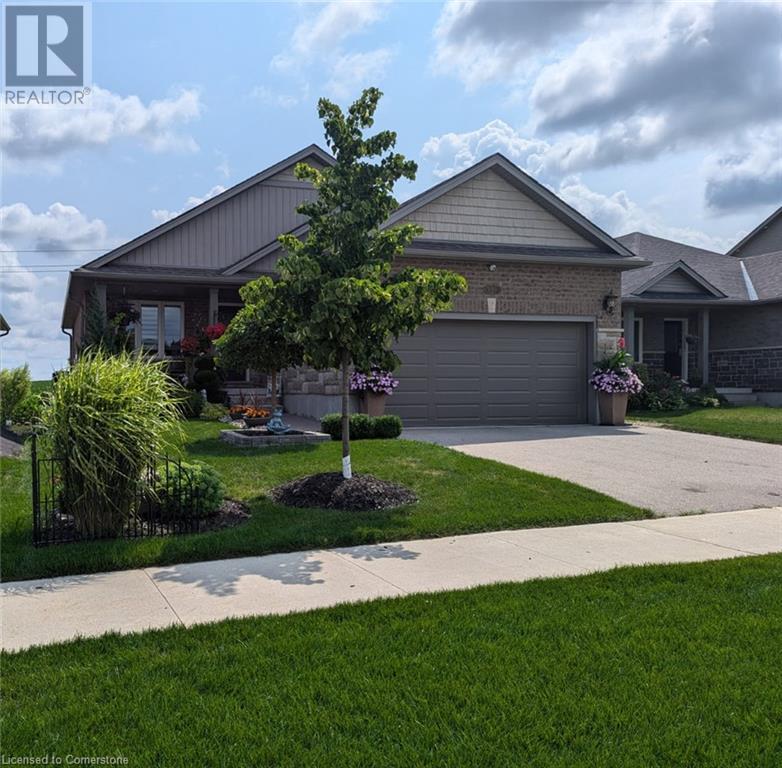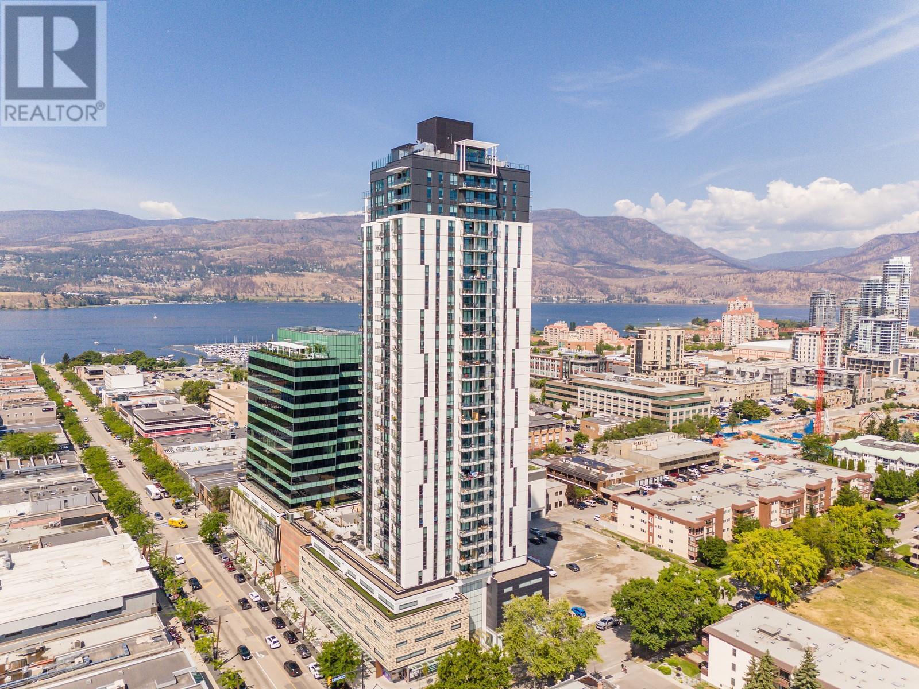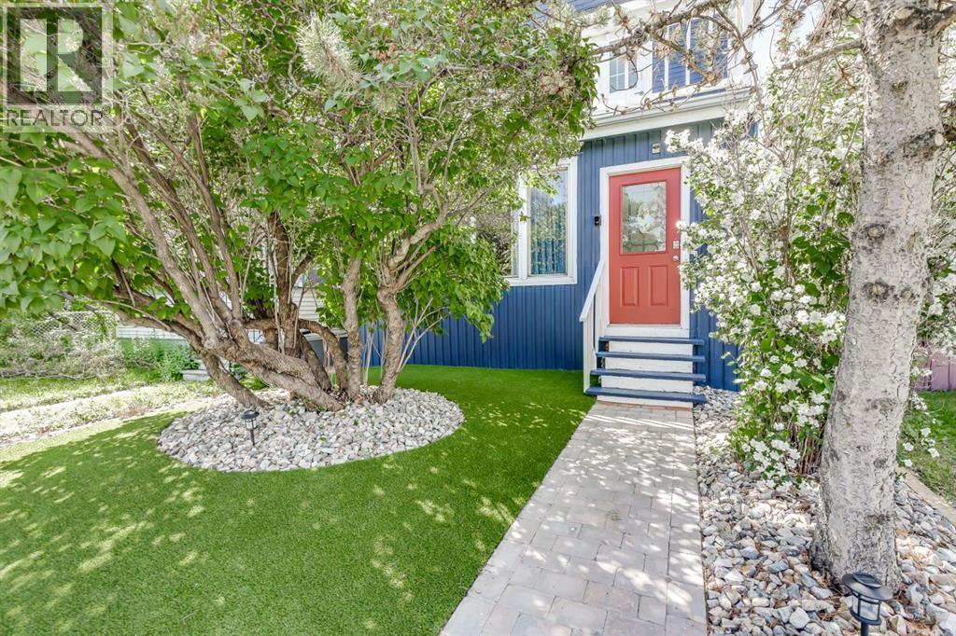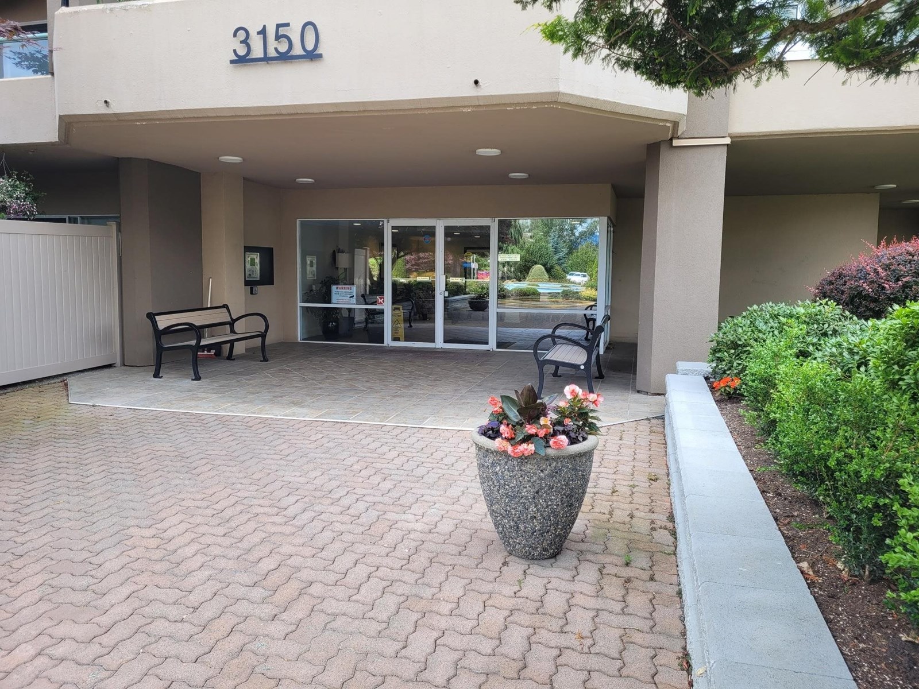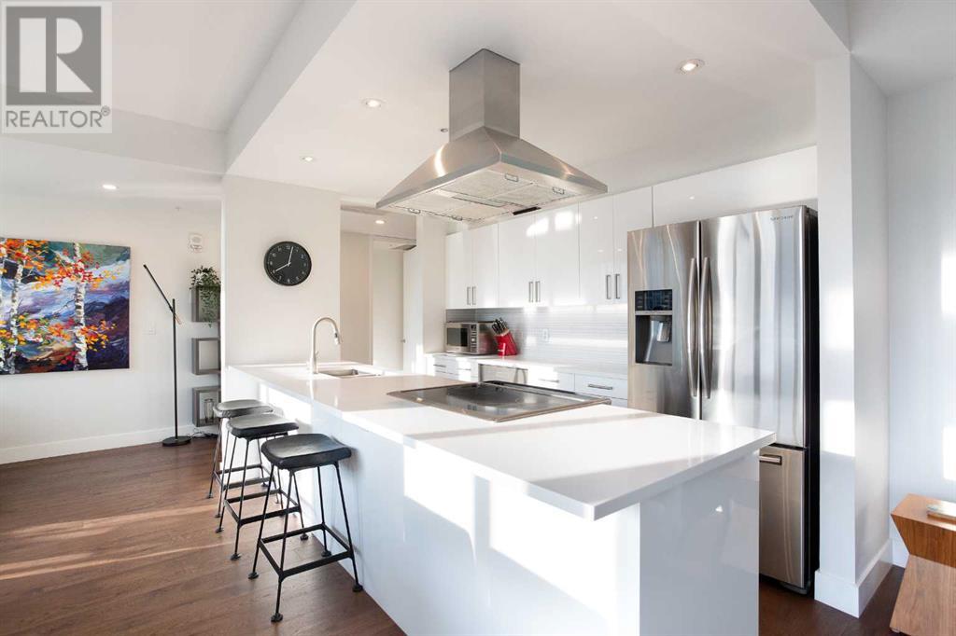200 Hysert Road
Bancroft, Ontario
Bancroft - Looking for great privacy - this amazing home is only 10 minutes from town on a year round road with 5.98 acres that abuts over 1000 acres of land that is a Land Trust and will never be developed. This home has been completely renovated top to bottom with new paint throughout, new countertops, new vinyl flooring, refinished wood flooring, all decks & stairs upgraded, new eavestrough, new exterior lights, some new interior lighting, some new windows, 2 new heat pumps for air conditioning and 2 new propane furnaces. (complete list can be supplied) Huge great room overlooking the backyard has a gorgeous view and features a floor to ceiling Masonry Heating System. Main floor also has a large vestibule, laundry room, kitchen, dining room, den/office, huge pantry for your lot of storage, and a 2pc bathroom. The main floor master bedroom with ensuite, walk-in closet, kitchenette and separate entrance would make an excellent Granny suite. Upstairs has 3 spacious bedrooms, reading nook, and a four piece bathroom that also has an entrance from the master bedroom. Walk out basement has lots of room for you to develop to suit your needs. Attached 24 x 27 garage has a bright breezeway connecting it to the house. All new appliances include fridge, stove, dishwasher, hood range, washer and dryer. Septic was installed in 1997 and pumped in 2023, shingles were replaced in 2010, Starlink internet can be transferred to the new owner. (id:60626)
RE/MAX Country Classics Ltd.
1236 Avonlea Road
Cambridge, Ontario
Welcome to 1236 Avonlea Road, a stunning, carpet-free 4-bedroom, 3-bath home in one of Cambridge's most sought-after areas! This bright and modern home features high-end laminate flooring throughout, an open-concept design, and an abundance of natural light from large windows. The custom kitchen is the heart of the home, showcasing stainless steel appliances, quartz countertops, and a trendy backsplash. The bathrooms offer sleek floating vanities and contemporary finishes, adding a touch of luxury throughout. Elegant crown moulding, upgraded trim, and loads of pot lights create a warm and sophisticated atmosphere. The living room features an electric fireplace with a custom floor-to-ceiling surround, a true focal point for relaxing and entertaining. A fully finished basement with a 3-piece bath adds even more functional living space. Step outside to a fully fenced backyard with mature trees and a garden shed perfect for outdoor enjoyment. Ideally located close to Hwy 401, shopping, schools, parks, and all amenities, this home offers the perfect blend of style, comfort, and convenience. A true must-see! Roof (2021) (id:60626)
Royal LePage Real Estate Associates
130 Bridge Crescent
Palmerston, Ontario
Welcome home to this stunning, energy-efficient 3-bedroom bungalow—ready for you to move in and start living your dream! Imagine stepping onto the inviting covered front porch, then entering through a custom full-length glass door into a bright, open-concept living area with vaulted ceilings, an electric fireplace, and rich hardwood floors. The kitchen is a chef’s delight, featuring granite countertops, a peninsula with a breakfast bar, a double stainless-steel sink, upgraded appliances, and soft-close cabinets. Thoughtful touches like lazy Susans and banquet drawers elevate functionality. The living space flows seamlessly to a large 2-tiered deck with breathtaking views of the countryside. It's perfect for entertaining, complete with a BBQ gas hookup and fire table—ideal for memorable evenings with loved ones. The primary suite offers luxury and comfort, with a walk-in closet featuring a custom organizer and a chic 3-piece ensuite with a walk-in glass shower, quartz vanity, and comfort-height toilet. Two additional bedrooms boast double closets with organizers, while the main 4-piece bathroom invites relaxation with its deep soaker tub. Practicality meets style in the well-equipped laundry room, offering high-efficiency appliances, a sink, countertop, storage cabinets, and garage access. Downstairs, the lookout basement expands your living space, with a generous rec room, office, 2-piece bath, and plenty of storage. This Energy Star Certified home is 20% more efficient, thanks to advanced insulation, a high-efficiency gas furnace, an HRV/ERV system, and UV-C air treatment. To top it off, a robust 22kW whole-home generator ensures you're never without power during outages. Conveniently found in a charming town with all amenities, and just 15 minutes from Listowel, this home is the perfect combination of comfort, style, and practicality. (id:60626)
RE/MAX Solid Gold Realty (Ii) Ltd.
763 Montcrest Drive
Ottawa, Ontario
Situated in Fallingbrook, Orleans is beautifully updated 4-bedroom, 3-bathroom home offers timeless charm and exceptional functionality. Inside, enjoy newly updated flooring and fresh paint throughout, a bright open-concept living/dining area, a sun-filled eat-in kitchen with wall pantry and backyard views. The adjacent family room features a cozy wood-burning fireplace, while the main floor also includes a laundry/mudroom with side entry, garage access, and a 2-piece bath. A curved staircase leads to the second floor with a sitting area and a balcony. The large primary suite with a walk-in closet and 4-piece ensuite, plus three additional bedrooms and a full bath. The partially finished basement offers a rec room and workshop. The fully fenced backyard offers lots of space for customization. Recent updates include windows (2016), furnace & A/C (2014), and driveway (2023). Located close to schools, parks, shops, recreation, and transit. Some photos are virtually staged. (id:60626)
RE/MAX Absolute Walker Realty
1488 Bertram Street Unit# 2502
Kelowna, British Columbia
Welcome to sky-high living with serious street-level perks. Perched on the top floor of one of Downtown Kelowna’s most sought-after towers, this brand-new 2-bedroom, 2-bathroom stunner delivers jaw-dropping panoramic views of the lake, city skyline, and surrounding mountains—all from the comfort of your own floor-to-ceiling windows. With an open-concept layout, soaring ceilings, and sleek designer finishes, this 900 sq ft suite blends modern elegance with low-maintenance ease. The chef-worthy kitchen boasts quartz counters, stainless steel appliances, and soft-close cabinetry—perfect for everything from late-night snacks to impressive dinner parties. Whether you're a young professional craving walkable access to downtown hotspots, a first-time buyer eyeing urban convenience, or an investor chasing prime rental appeal, this home checks every box (and then some). Bonus: exclusive amenities elevate the lifestyle even further. Opportunities like this don’t come often—especially with a view this good. Book your private showing and experience the best of Bertram from the very top. (id:60626)
Vantage West Realty Inc.
1517 12 Avenue Sw
Calgary, Alberta
Welcome to 1517 12 Avenue SW, where timeless 1912 character meets modern inner-city living in one of Calgary’s fastest-growing communities—Sunalta. This beautifully updated three-storey home offers over 2,056 square feet of space, featuring five bedrooms, three bathrooms, and the charm of a classic Victorian farmhouse blended with the convenience of today’s lifestyle.From the moment you step inside, the home exudes warmth and authenticity. Original architectural details such as a stained-glass window, wood banister, and clawfoot tub create a sense of heritage, while recent updates including a refreshed kitchen, modernized bathrooms, upgraded lighting, and new plumbing offer peace of mind and everyday comfort. Most windows have been replaced, bringing in abundant natural light throughout the home, and the thoughtful floorplan allows for both family living and entertaining.The main floor features a bright living room, a generous dining space, a charming breakfast nook off the kitchen, and a convenient powder room. Upstairs, you’ll find three spacious bedrooms, a dedicated home office or bonus room just off the primary suite, and two full bathrooms. The outdoor space is a true urban oasis—fully landscaped with high-end artificial turf and a built-in putting green, offering low-maintenance enjoyment year-round.Located just steps from the Bow River pathway system, Kensington, and downtown Calgary, the property is exceptionally well-connected. It’s only 900 metres to the Sunalta LRT, 500 metres to Connaught School, and just over 1 kilometre to both Mount Royal School and Western Canada High School. Whether walking, biking, or commuting, this location offers unbeatable access to the city’s best.Zoned M-CG d111, the 25’ x 130’ lot presents incredible long-term potential for redevelopment. Whether you envision a duplex, multi-residential project, or a charming laneway home, the zoning offers flexibility for future value. Alternatively, this property is currently turn -key and has proven itself as a successful short-term rental recently generating $15,000 for the month around the Calgary Stampede, even attracting commercial media attention and being featured on the Jordan Peterson podcast.Whether you’re looking to plant roots in a vibrant community, invest in a rare inner-city lot, or secure a property with income potential and development upside, 1517 12 Avenue SW is a unique opportunity you won’t want to miss. (id:60626)
Real Broker
1505 3150 Gladwin Road
Abbotsford, British Columbia
If you are looking for a new home in resort style living then you will fall in love with this completely updated executive open floor plan home. Your upgrades include wide plank hardwood flooring, custom lightening fixtures & window coverings, plenty of custom cupboards, kitchen with island & roll out shelves, newer appliances, custom feature wall with electric fireplace, new bathrooms with soft touch lighted mirrors, primary suit with custom matching closets.Sundeck with wood style floor for barbecue evenings. South West Sunset Views & Mountain East Views. 4 ceiling light fans keep this unit cool. Regency's amenities-indoor pool/hot tub/ sauna, exercise rooms, 3 guest suites, workshop, entertainment room. Storage unit. 2 parking spots, RV parking. 55+ no pets. Low Fees. (id:60626)
Lighthouse Realty Ltd.
96 Fairview Avenue
Kitchener, Ontario
Welcome to this charming century home at 96 Fairview Ave in Downtown Kitchener. This home has been renovated from top to bottom and offers 1608 square feet of living space on the upper levels, plus a finished basement. As soon as you walk in, you are welcomed by a sunroom. The kitchen has been recently updated with new quartz countertops, sink, backsplash and stainless steel appliances and features a door leading to your backyard and driveway. The kitchen flows seamlessly into your dedicated dining room that features charming brick and original beams. Off the dining room is an additional room that can be used as a home office or play area for the kids. The living room is spacious and features a new gas fireplace and patio doors that lead to your expansive deck with built-in seating and a large yard with storage shed. Also on the main level is an updated 3-piece bathroom. Upstairs, you will find three spacious bedrooms and an updated 4-piece bathroom. The basement is finished and offers a large rec room with fireplace, an additional bedroom with built-in storage and seating and a large laundry room with plenty of storage and a new washer. Additional upgrades are new drywall, fresh paint throughout, exterior paint, hardwood floors, light fixtures, several windows replaced and partial new roof. Enjoy the convenience of living near a wide range of amenities, including Sheppard Public School and Cameron Heights Collegiate, making this location ideal for families. Just minutes away, explore the vibrant Kitchener Market, stroll through Knollwood Park or the scenic Victoria Park, and take in the shops, dining, and cultural attractions in Downtown Kitchener. Sports and event enthusiasts will also love being close to the Kitchener Auditorium, home to exciting games, concerts, and community events. (id:60626)
Exp Realty
1005, 205 Riverfront Avenue Sw
Calgary, Alberta
Welcome to your dream downtown retreat, just steps from the Bow River. This meticulously renovated sub-penthouse offers near 1,400 square feet of beautifully designed living space, featuring 2 bedrooms and 2 bathrooms, all tucked into one of Calgary’s most vibrant and walkable communities.As you enter, you're welcomed by luxury hardwood flooring that flows throughout the home, creating a seamless and contemporary feel. The open concept layout is bright, thanks to the floor-to-ceiling windows that flood the space with south facing light and offer stunning panoramic city views.The chef-inspired kitchen has been completely reimagined with sleek cabinetry, quartz countertops, an induction cooktop, and a modern hood fan. It’s perfect for everything from quick breakfasts to full dinner parties. The adjoining dining and living area is anchored by a beautiful fireplace, making it a cozy yet sophisticated space to entertain or relax.The first bedroom features floor-to-ceiling windows, a large walk-in closet, and a luxuriously renovated ensuite with dual vanities and a walk-in shower. A custom wall-mounted bed adds versatility, allowing the room to transform quickly. The second bedroom is equally flexible, offering floor-to-ceiling windows, a spacious walk-in closet, and easy access to the second fully renovated luxury bathroom, complete with high-end finishes and a stunning bathtub. You will also find a spacious laundry room with built-in, high-end cabinetry that provides extra storage and space.Step outside onto your expansive 300 square foot private terrace—whether you're sipping your morning coffee, hosting friends, this outdoor space is a true extension of your living area that comes with stunning downtown views.Additional features include in-suite laundry, central A/C, secure underground parking, remote controlled blinds, and a full-time concierge for added peace of mind.Situated just steps from the Bow River pathways, and some of Calgary’s top restaurants, cafés, this location offers the perfect blend of nature, and convenience. Whether you're walking your dog along the river or grabbing a latte with friends, everything you need is just outside your door. (id:60626)
Real Broker
903 - 117 Mcmahon Drive
Toronto, Ontario
Concord Park Place between Leslie and Bessarion Subway Stations. Next to the Newest Multi-use Community Recreation Centre with an Aquatic Centre, Child Care Centre and Library. Unobstructed Southwest-facing Skyline. Large 2 Bedrooms + 2 Full Baths Unit with 818 Sf plus 152 Sf Balcony . Corner Unit With Floor To Ceiling Windows W/Lots Of Sunlight. Modern Kitchen W/ Premium Cabinetry, Quartz Counter top. Backsplash & Integrated Appliance. Large Balcony With North West Facing With Clear City View. Master Bedroom With Ensuite Bath + Large Closet. Amenities: Basketball Court, Swimming Pool, Tennis Court, Golf Putting Green, Indoor Bowling, Fitness Gym With Children's Play Area, Barbecue Area With Al Fresco Dining Zone, Guest Suites, Pet Spa. Walk To Subway Station, Ttc, Canadian Tire. Starbucks, TD & BMO Bank, IKEA. Close To School, Park And Bayview Village And Fairview Mall (id:60626)
Bay Street Integrity Realty Inc.
642 Cottageclub Bend
Rural Rocky View County, Alberta
** Come out for our BBQ on August 9 from 11:00 am - 2:00 pm to check out this cottage and our 4 other available cottages** Crafted by a custom home builder, this new home showcases care and custom design throughout. Every inch of this 950 square foot home has been thoughtfully planned and executed, creatively utilizing every square inch. Main floor features a functional layout with half bath, living room, dining room and kitchen. Kitchen is an optimal u-shape offering ample cabinetry and counterspace. Overlooking the dining area which is upgraded with a tray ceiling and encased with oversized windows that flood the space with an abundance of natural light. Off the kitchen and dining area you will find the cozy living room with an upgraded Napoleon fireplace. This space offers direct access through an oversized doorway to the very large 17x12 deck. An exceptional place to spend summer evenings barbecuing and spending time with friends and family! The thoughtfully designed staircase with glass railing leads you to the upper level. Here you will find a large 4-piece bathroom with dual sinks, 2 bedrooms and a linen closet. Both bedrooms feature functional closets, with the primary bedroom spanning an impressive 100 square feet. The front bedroom is particularly unique, featuring a vaulted ceiling, mountain views captured through the oversized windows. In the basement you will find the laundry and a large unfinished space awaiting a custom touch. The space, and window size can accommodate an additional bedroom and also a bathroom (roughed in), plus living space. Making it a very functional and exceptional future value add to this home. Outside you can enjoy the sunny front West facing porch under the striking timber pergola. Exterior siding is a durable composite providing piece of mind. This home comes with front parking, a garage could still be added at an additional cost. No expense has been spared in using upgraded materials throughout the building process and in the finishing touches. Features include Duradek on the front and back decks, stone countertops, and upgraded plumbing and lighting fixtures throughout. Conveniently located around the corner from the main entrance of this gated community and within walking distance to the lake and recreation center, this property offers exceptional value at the listed price point. Residents can enjoy the community's incredible and unique amenities, such as an indoor pool, hot tub, fitness center, sandy beach, outdoor grill, playgrounds, numerous walking paths, and much more. Only 45 minutes from Calgary, and 10 minutes to the amenity rich town of Cochrane makes comfortable 4-season cottage living a reality. There are 5 homes in total that are ready for possession today! (id:60626)
Real Broker
762 Bradford Avenue
Fort Erie, Ontario
Welcome to 762 Bradford AvenueLocated in Fort Eries highly sought-after Crescent Park, this brand new (2025) 5-bedroom, 2.5-bath detached home offers over 2,400 sq ft of thoughtfully designed living space.The main floor features 9 ceilings and a modern kitchen with a large island, quartz countertops, upgraded cabinetry, pantry, and stylish backsplash. Upstairs, enjoy five spacious bedrooms, including a primary suite with a 4-piece ensuite, a second 3-piece bath, and a full laundry room for added convenience. Notable upgrades include: floating vinyl plank stairs with upgraded railings, enhanced window casements, and extended upper kitchen cabinets. The unfinished basement is ready for your personal touch. (id:60626)
Realty 7 Ltd.


