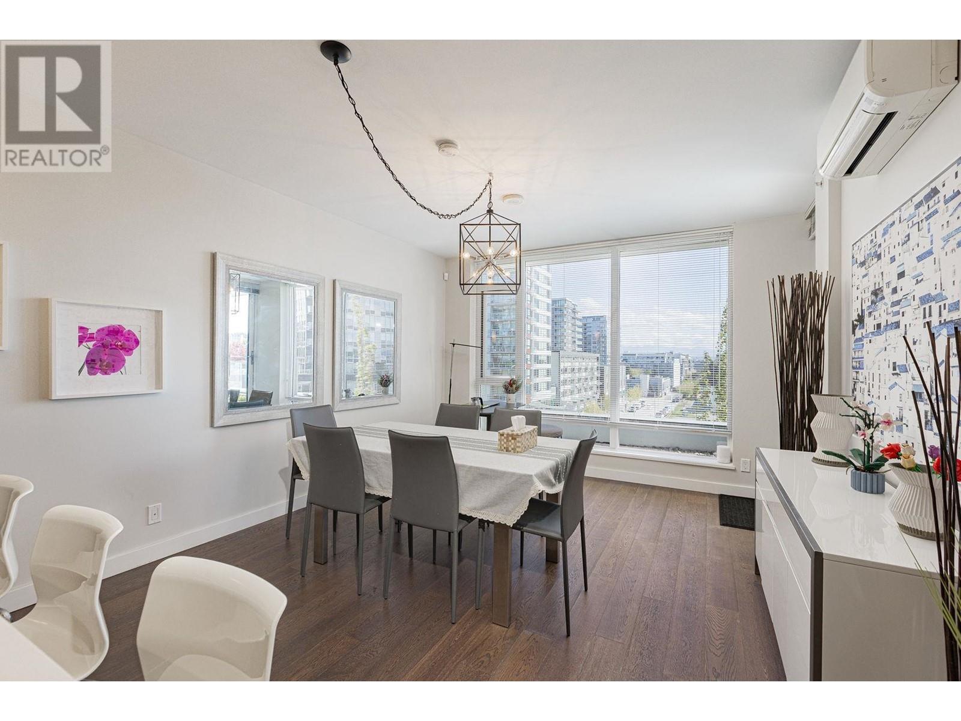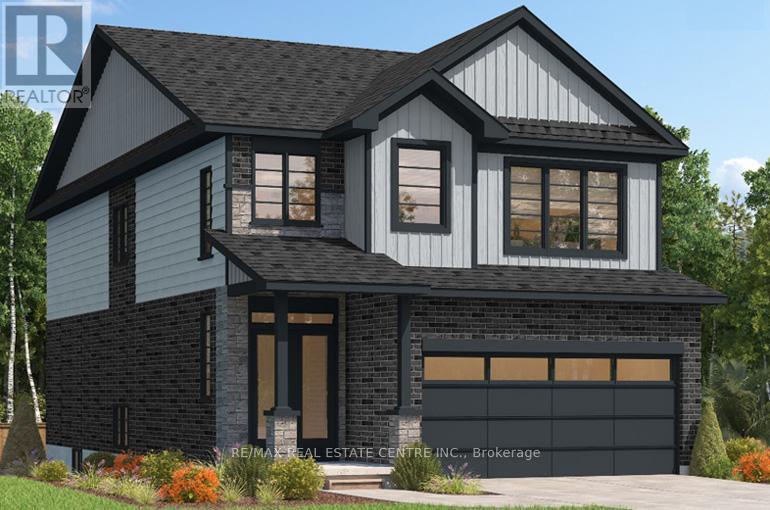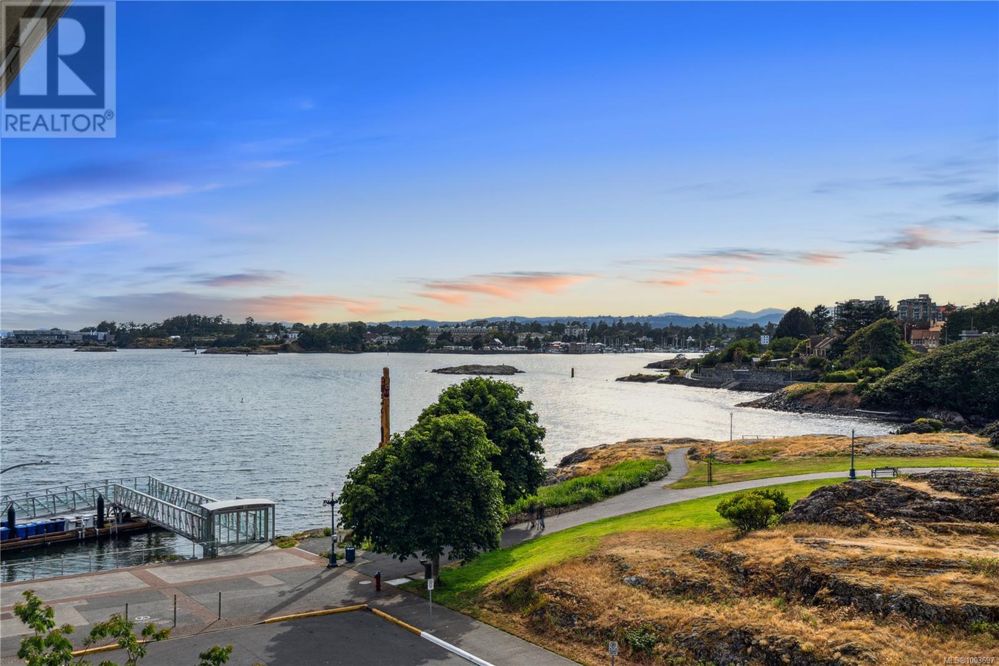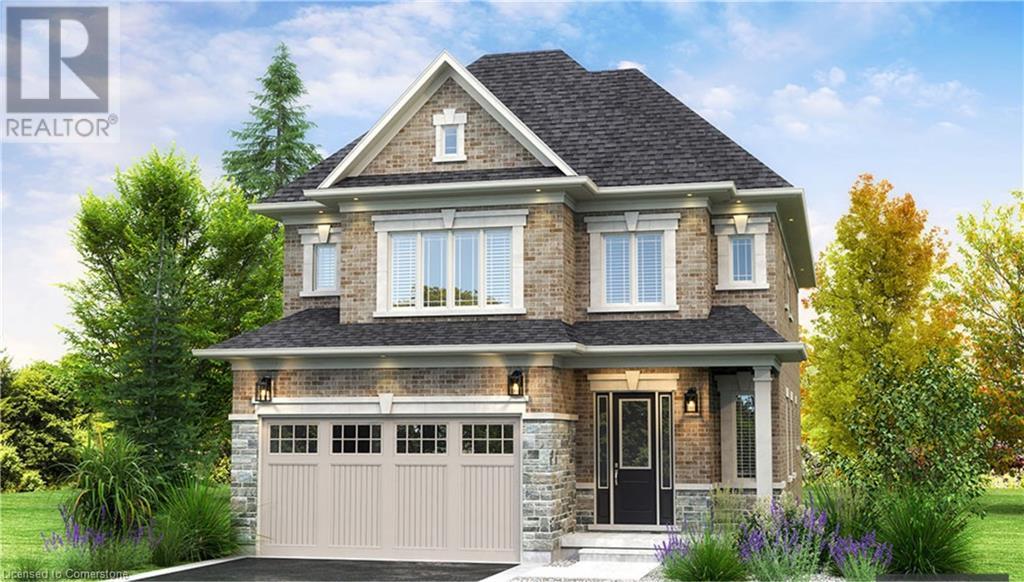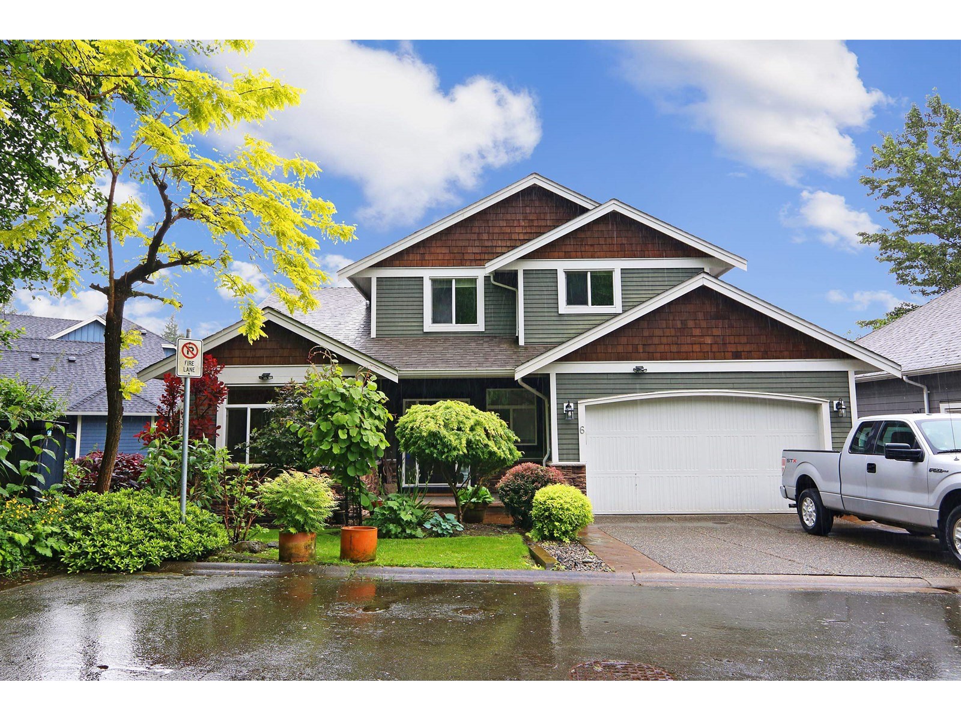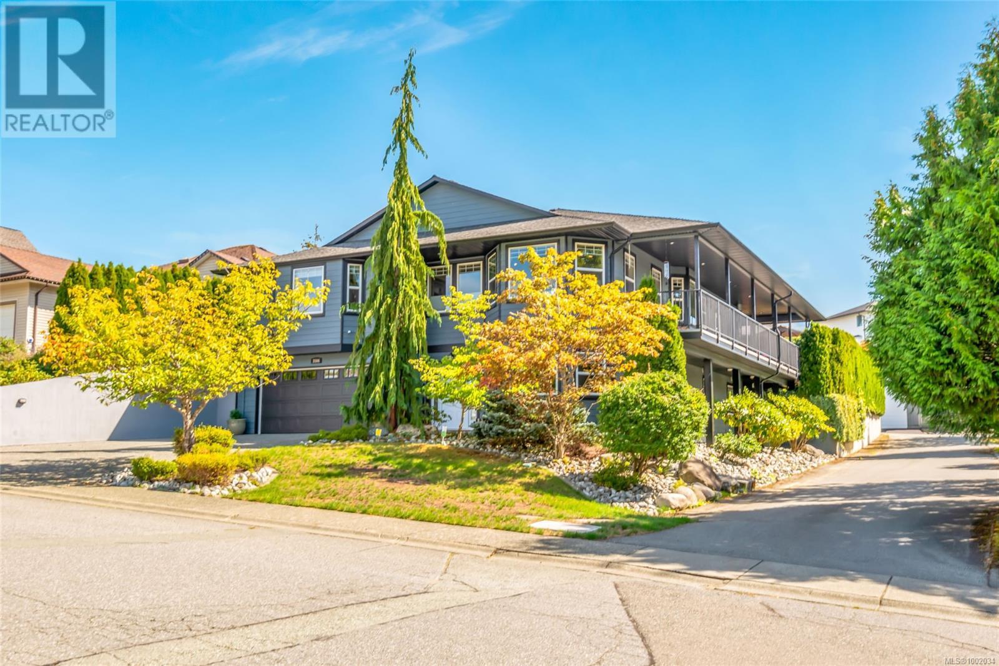6015 5511 Hollybridge Way
Richmond, British Columbia
Townhouse Vibe, Condo Convenience! Rare nearly 1,500 sqft 2-level live/work home at ORA by ONNI, in the heart of Richmond. T&T Supermarket is right below, with the Olympic Oval, dyke, SkyTrain, and Richmond Centre steps away. Zoned RCL3 for flexible residential or commercial use. Features 1 bed + 1 bath per floor with separate entries-ideal for rentals, small businesses, or multigenerational living. Fully air-conditioned with quality finishes, modern kitchen, and premium appliances upstairs; spacious office or private suite below. Includes access to a 42,000 sqft Wellness Centre: gym, pool, sauna, squash courts & more. Book your private tour today! (id:60626)
Youlive Realty
200 Benninger Drive
Kitchener, Ontario
OPEN HOUSE SAT & SUN 1-4 PM AT 546 BENNINGER. Perfect for Multi-Generational Families. Welcome to the Foxdale Model, offering 2,280 sq. ft. of thoughtful design and upscale features. The Foxdale impresses with 9 ceilings and engineered hardwood floors on the main level, quartz countertops throughout the kitchen and baths, and an elegant quartz backsplash. Featuring four bedrooms, two primary en-suites, and a Jack and Jill bathroom, it's a true generational home. Additional highlights include soft-close kitchen cabinets, upper laundry cabinetry, a tiled ensuite shower with glass enclosure, central air conditioning, and a walkout basement with rough-in for future customization. (id:60626)
RE/MAX Real Estate Centre Inc.
401 11 Cooperage Pl
Victoria, British Columbia
Perched above the Inner Harbour, this prestigious Royal Quays corner suite offers 1,640+ sq ft of refined living with captivating southwest ocean views. The spacious living room—with new engineered hardwood and a cozy gas fireplace—flows into a stylish dining area. A fully renovated kitchen features quartz counters, sleek appliances, under-cabinet lighting, and a sunny breakfast nook. The primary bedroom is a true retreat with water views, balcony access, a walk-in closet, and a stunning ensuite. The second bedroom offers flexibility with a Murphy bed—perfect for guests or a home office. Enjoy daily sunsets from your private balcony. Pet-friendly building allows two cats or one dog—no size restrictions. Steps to Boom + Batten, Spinnakers, and the Songhees Walkway into downtown. Luxury living made easy. (id:60626)
Exp Realty
426 Masters Drive
Woodstock, Ontario
Welcome to Masters Edge Executive Homes Community by Sally Creek Lifestyle Homes. Step into luxury with this stunning to-be-built Malibu Model in the prestigious Sally Creek community. Located in a family-friendly community within a sought-after neighbourhood, this home is sure to impress - situated on a premium 40' x 114' lot with exceptional views throughout the home. Backing onto tranquil green space, this beautifully designed 4-bedroom, 3.5-bathroom residence offers a thoughtful layout with 10-foot ceilings on the main floor and 9-foot ceilings on the second level, creating a spacious and elegant atmosphere. Inside, you'll find a gourmet kitchen with quartz countertops, extended height cabinetry, and a large island — perfect for family meals or entertaining guests. The open-concept living and dining areas are filled with natural light and feature premium finishes throughout - included in the standard build. A spacious primary suite offers a luxurious ensuite and walk-in doset, while the additional bedrooms provide comfort and flexibility for a growing family. Best of all, this home is customizable to meet your needs. Whether you're looking to modify layout details, select finishes, or add personal touches, you have the flexibility to make it truly your own. Located in the heart of Woodstock, this home is ideal for families. Lot subject to premium.The city offers excellent schools, expansive parks and trails, a strong sense of community, and easy access to Highway 401/403 for commuters. With its blend of small-town charm and modem convenience, Woodstock is a place where families can put down roots and thrive. (id:60626)
RE/MAX Escarpment Realty Inc.
426 Masters Drive
Woodstock, Ontario
Welcome to Masters Edge Executive Homes Community by Sally Creek Lifestyle Homes. Step into luxury with this stunning to-be-built Malibu Model in the prestigious Sally Creek community. Located in a family-friendly community within a sought-after neighbourhood, this home is sure to impress - situated on a premium 40' x 114' lot with exceptional views throughout the home. Backing onto tranquil green space, this beautifully designed 4-bedroom, 3.5-bathroom residence offers a thoughtful layout with 10-foot ceilings on the main floor and 9-foot ceilings on the second level, creating a spacious and elegant atmosphere. Inside, you'll find a gourmet kitchen with quartz countertops, extended height cabinetry, and a large island perfect for family meals or entertaining guests. The open-concept living and dining areas are filled with natural light and feature premium finishes throughout - included in the standard build. A spacious primary suite offers a luxurious ensuite and walk-in closet, while the additional bedrooms provide comfort and flexibility for a growing family. Best of all, this home is customizable to meet your needs. Whether you're looking to modify layout details, select finishes, or add personal touches, you have the flexibility to make it truly your own. Located in the heart of Woodstock, this home is ideal for families. The city offers excellent schools, expansive parks and trails, a strong sense of community, and easy access to Highway 401/403 for commuters. With its blend of small-town charm and modem convenience, Woodstock is a place where families can put down roots and thrive. (id:60626)
RE/MAX Escarpment Realty Inc.
6 50354 Adelaide Place, Eastern Hillsides
Chilliwack, British Columbia
This beautiful home is nestled into it's private setting at the top of a private CDS in a very desirable neighborhood of East Chilliwack. Close to Unity Christian & Rosedale Trad. schools, you're amidst biking and hiking trails, with golf nearby as well. Offering a fabulous open plan concept with large kitchen and great room on the main floor, settle into the "drawing room" privacy for a quiet evening read or nightcap. Upstairs the 3 large bedrooms include a romantic primary with spa-like ensuite. The lower level features a massive recreation room with full bathroom and 2 separate entries (ideal for a mortgage helper.) The flex room is currently used as an active Artist Studio, and the laundry/utility room provides extra storage. This home exudes a peaceful calm you'll love to call home. (id:60626)
Angell
26 Decast Crescent
Markham, Ontario
Experience Modern Luxury In This Upgraded 4-Bedroom Freehold Townhouse * Over 2,180 Sqft Of Modern Living Space. *Backing Onto A Serene Ravine With No Sidewalk Offering Rare Extra Parking Space, And Extra-Deep Lot, This Home Combines Privacy, Functionality, And Elegant Design. Enjoy Soaring 9-Ft Ceilings On Both The Main And Second Floors, A Contemporary Open-Concept Layout, And A Sun-Filled Interior That Flows Effortlessly Throughout. The Open-Concept Layout Is Ideal For Both Entertaining And Daily Family Life. At The Heart Of The Home, The Family-Friendly Kitchen Features Quartz Countertops, An Oversized Island Perfect For Breakfasts .Four Spacious Bedrooms Including A Luxurious Primary Suite With Walk-In Closet . Fully Fenced Backyard With Peaceful Ravine Views . Ideally Located Just Minutes From Hwy 407, Walmart, Schools, Parks, Restaurants, Plazas, And All Essential Amenities. This Is The Perfect Blend Of Location, Design, And Lifestyle ! Don't Miss Out! (id:60626)
RE/MAX Atrium Home Realty
19 Schell Avenue
Toronto, Ontario
Fully Renovated, Great Floor Plan, Garage and Double Park Driveway With E/V Charger, Walkout To Back Yard Deck, Fully Finished Basement With Washroom and Kitchen. S/S Appliances. New 200 Amp Panel. All New Sidings, Gutters, Fascia On The Exterior. Experience Turnkey Living In This Detached, Cozy Property Nestled On A Generous 140ft Deep Lot.Alternatively Generate A Substantial Rental Revenue As A 3+3 Bedroom Investment Property. Feature Sheet Attached.Potential For A Garden Suite On Rear Lot.The private backyard is a delight, featuring a spacious BBQ area and a charming gazebo perfect for outdoor gatherings and relaxation.Sun-Filled Home. Walking Distance To Shopping, Public Transit, Public & Private Schools! A Separate Basement Entrance Can Be Created By Installing A Common Wall With A Door That Leads To The Walkout Deck.Check The 3D Tour.PS: Owner Would Consider Taking Down Some Drywall Partitions In The Basement To Create A More Open Space If Requested. (id:60626)
Royal LePage Signature Realty
#5 24 Street Se
High River, Alberta
Fabulous location with easy access & visibility from Hwy 2. Industrial lots in High River's Industrial Park. 1 acre to 13.33 acre lots available immediately. Zoning is SED - Service & Employment District (Site #5 in photos) Street number will be assigned by the town. (id:60626)
Century 21 Foothills Real Estate
3596 Huff Dr
Port Alberni, British Columbia
Welcome Home. Located in the desired Upper Echo area near the high school, North Island College, walking trails and Hockey Arena Multiplex, this home offers 4245 sqft living space with 4 bedrooms, 4 bathrooms plus den/office. The property is designed with level entry to each floor. Upstairs showcases an open layout, chef's kitchen with large island and spacious living/dining area. Quality features include hardwood floors, SS appliances, NG range & fireplace, large pantry, cold-room food/wine cellar, & storage areas. The primary with walk-in closet and second bedroom have tiled in-floor heated ensuite bathrooms. The lower level offers a bright living room, rec room, 2 large bedrooms, a spacious 4-piece bathroom also with tiled in-floor heating. The lot is professionally landscaped with cedar hedges, flowering trees, a big back yard and covered carport for your RV. The wrap-around patio offers stunning mountain views. This spacious home is perfect for a growing extended family. (id:60626)
RE/MAX Mid-Island Realty
2636 30 Street Sw
Calgary, Alberta
Modern Luxury in Killarney | 3 Bed | 5 Bath | High-End Finishes ThroughoutThis stunning Killarney duplex offers over 2,500 sq. ft. of beautifully finished living space, featuring 3 bedrooms, 5 bathrooms, and a layout designed for modern living and entertaining.The main level boasts 9-ft ceilings, wide-plank hardwood floors, and a striking open-riser staircase. The chef’s kitchen includes floor-to-ceiling cabinetry, built-in appliances, a massive island, and matte black finishes. A dedicated office nook, stylish powder room, and sunlit living room with tile-wrapped fireplace complete the space.Upstairs, the luxurious primary suite includes a spa-like ensuite with a soaker tub, glass shower, dual sinks, and a fully built-in walk-in closet. A spacious second bedroom, bonus room, full laundry, and main bath offer functionality and comfort.The fully developed basement features a large rec area, full wet bar, powder room, third bedroom with private ensuite, and in-floor heating plus second laundry hookup.Outside, enjoy a landscaped backyard with concrete patio and BBQ hookup, a rare drive-through double garage, and extra covered parking. Move-in ready, beautifully designed, and loaded with upgrades — this home is a must-see. Book your private tour today! (id:60626)
RE/MAX Irealty Innovations
103 13350 Central Avenue
Surrey, British Columbia
Fantastic opportunity to own a fully tenanted ground floor retail unit in One Central--Surrey's tallest and most prominent high-rise development in the heart of Surrey City Centre. Unit 103 offers 870 sq.ft. of prime commercial space with excellent exposure and signage potential. A long-term tenant is in place with a 5-year lease commencing January 2025, providing stable and secure rental income from day one. Located steps from Surrey Central SkyTrain Station, Central City Shopping Centre, SFU, KPU, and City Hall, this property is surrounded by major amenities and high foot traffic. Ideal for investors seeking a hands-off, income-generating asset in a high-growth area. Please do not disturb the tenant. Showings by appointment only--contact for details. (id:60626)
Royal Pacific Realty Corp.
Royal LePage Downtown Realty

