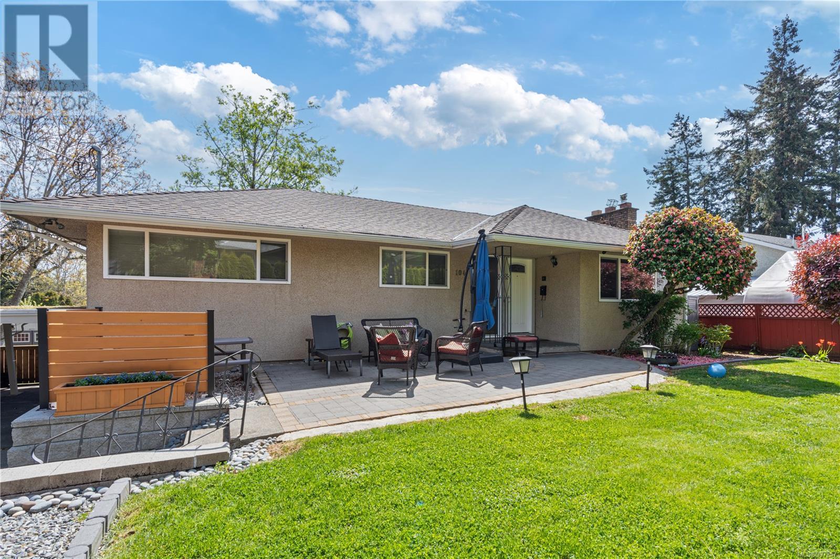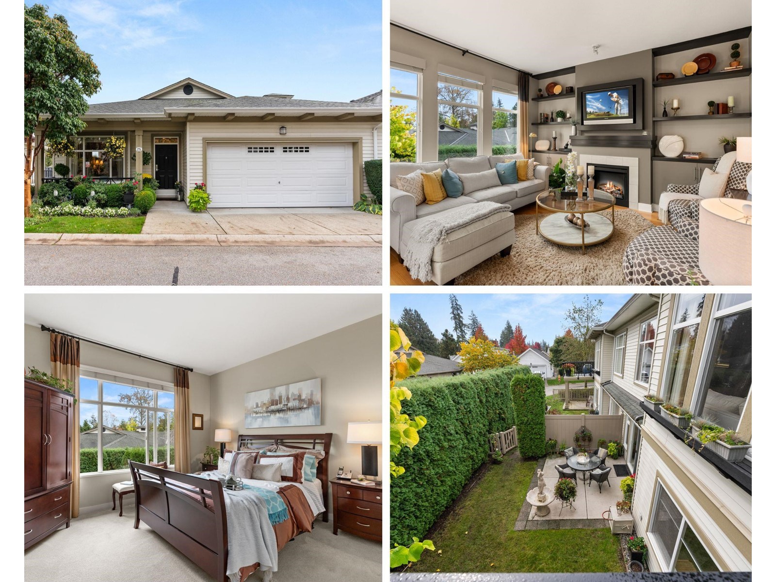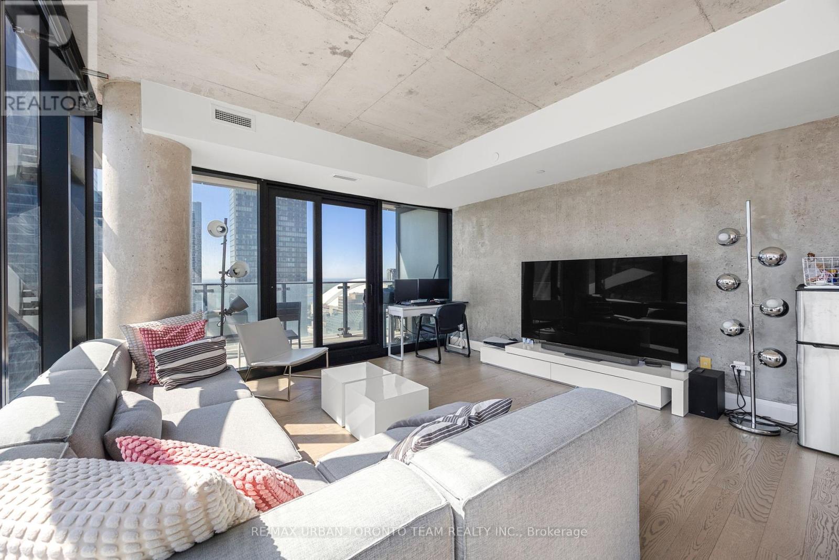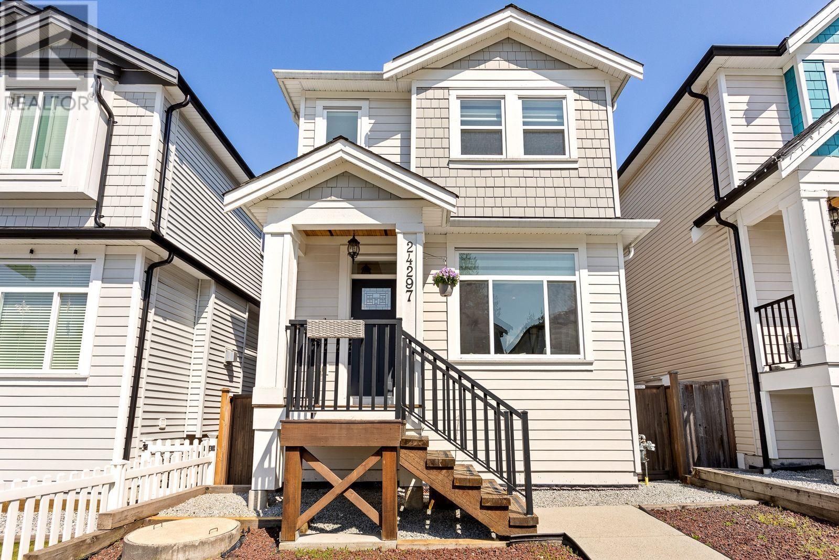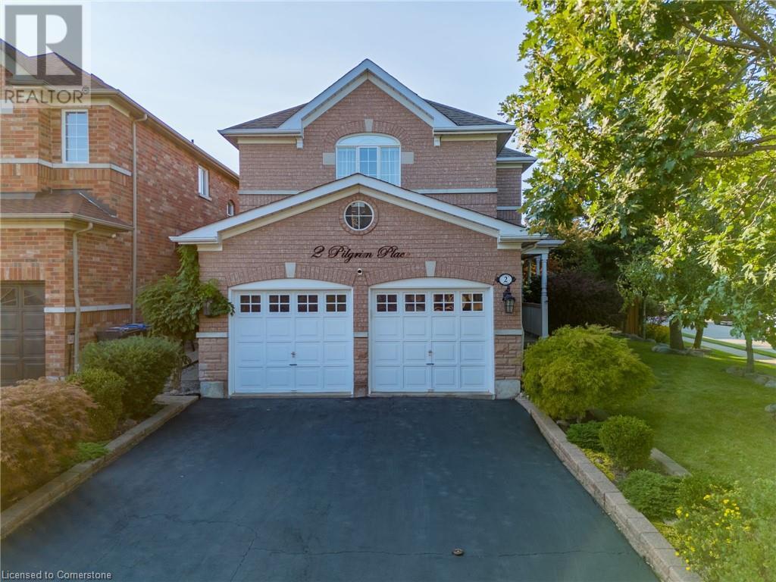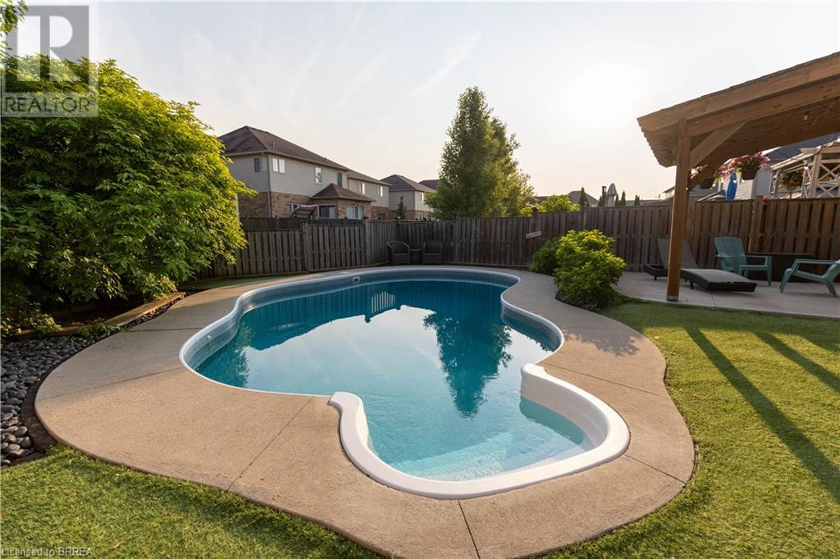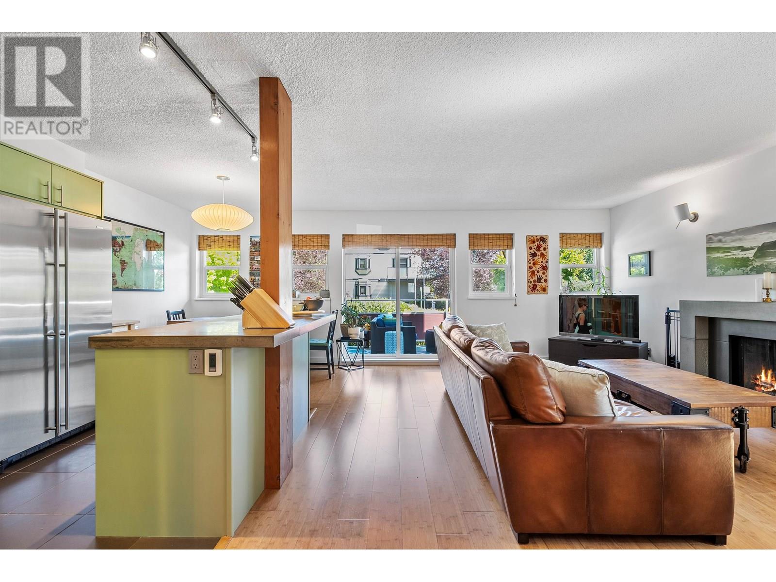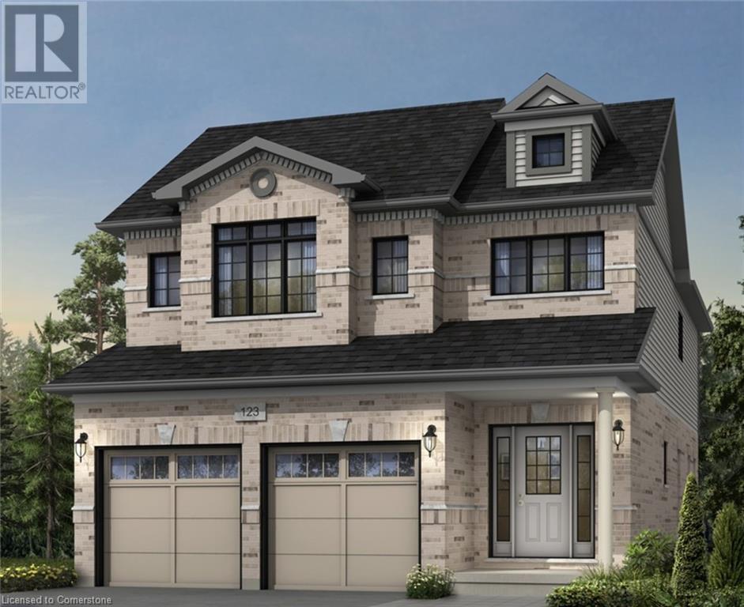104 Burnett Rd
View Royal, British Columbia
The original Burnett Home built by esteemed local builder Mr. Burnett himself, this captivating 3-bedroom home showcases exceptional craftsmanship and a perfect blend of heritage charm with modern comforts. A self-contained 1-bedroom suite—complete with a 4-piece bathroom and private entrance—offers flexibility for guests, rental income, or extended family. Stay comfortable year-round with an efficient heat pump providing both warmth and refreshing air conditioning. The spacious finished basement includes a large family room, dedicated office or craft space, laundry area, 3-piece bathroom, or a versatile 4th bedroom—ideal for a student or roommate. Step onto the updated east-facing vinyl deck, perfect for morning coffee while overlooking the spacious backyard featuring a mature pear tree and a large storage shed. Nestled on a tranquil no-through street, this home offers serene living just minutes from amenities, and within walking distance to View Royal School and Helmcken Park. With 200 amp service and thoughtful updates throughout, this property is well-equipped for modern living. Third party appraisal significantly exceeds assessed value. Don’t miss your chance to own a piece of local legacy in this exceptional offering! (id:60626)
RE/MAX Camosun
53 Kinross Avenue
Whitby, Ontario
Welcome to 53 Kinross Ave! This perfect family home features a large eat-in kitchen, 4+1 bedrooms, 4 bathrooms and a finished basement. Enjoy the serenity of your morning coffee from the backyard looking out onto the pond. The large entry leads to a spacious main floor offering a large kitchen with walk-out to the back deck, combined living/dining room, and family room overlooking the backyard with large windows that fill the room with natural light. The 2nd floor features brand new broadloom installed in February 2025, with a large primary bedroom overlooking the pond and a luxurious 4-piece ensuite. The additional bedrooms are generous in size with the 4th bedroom offering walk-out to private deck overlooking the park. This home also features a double car garage with plenty of storage room. Located in an excellent neighbourhood, this home is within walking distance of schools, parks, Main Street, grocery stores, easy access to 407 and more. This is a must see! (id:60626)
Century 21 Leading Edge Realty Inc.
25 15188 62a Avenue
Surrey, British Columbia
This pristine, former showhome rancher with walk-out basement offers 2,400+ SF of thoughtfully designed living space in sought-after Gillis Walk in Panorama Place. Featuring 3 bedrooms and 3 baths, including a primary bdrm on the main floor for ease of living, this end unit is filled with natural light and only one shared wall. Enjoy multiple outdoor areas with large deck off kitchen and 2 lower patios-plus a rare private b/y with stairs connecting the upper deck to ground level. Interior highlights: dual-fuel stove, custom built-ins around the gas fireplace, and stylish island lighting. Located across from a mini park for added privacy. Residents love the 10,000 sq. ft. resort-style clubhouse with outdoor pool, hot tub, gym, BBQ area, playground, guest suites, and more. Walk to the YMCA, parks, shops, restaurants, and schools, with easy access to major routes. A perfect blend of luxury, lifestyle & location! Note: one owner must be 55+ (children & caretakers of owner(s) allowed). NEW ROOF INSTALLED!! (id:60626)
RE/MAX Performance Realty
2804 - 224 King Street W
Toronto, Ontario
Experience The Pinnacle Of Urban Sophistication At Theatre Park Condos, Ideally Located At 224 King St W In The Heart Of Torontos Vibrant Entertainment District. This Exceptional 985 Sq Ft Corner Suite Features Two Spacious Bedrooms, Soaring 10 Ft Exposed Concrete Ceilings, And Expansive Floor-To-Ceiling Windows That Flood The Unit With Natural Light While Showcasing Breathtaking Southwest Views Of Lake Ontario, Roy Thomson Hall, And David Pecaut Square.The Modern Open-Concept Kitchen Is Perfect For Entertaining, Complete With A Large Island, Sleek Stainless Steel Appliances, And Premium Finishes. Step Out Onto The Private Balcony For Unbeatable City And Lake Views. The Primary Bedroom Offers A Luxurious Ensuite With His-And-Hers Vanities, Adding Both Elegance And Convenience. Included With The Unit Is An Underground Parking Space And A Storage Locker For Added Value And Practicality. Located Just Steps From Top-Rated Restaurants, Theatres, The Financial District, And TTC Access, Theatre Park Delivers The Ultimate Downtown Lifestyle. Don't Miss This Rare Opportunity To Own In One Of Torontos Most Iconic Addresses. 6th Flr Fitness Rm & Lounge W/ W/O To Outdoor Pool. Ground Level Bar & Lounge, 2nd Flr Restaurant + 24Hr Concierge. Tenant Is Willing To Stay Or Leave. (id:60626)
RE/MAX Urban Toronto Team Realty Inc.
24297 101a Avenue
Maple Ridge, British Columbia
Step inside and feel the difference! Pride of ownership shines throughout this fully air-conditioned, 4 bed / 4 bath residence in family-friendly Albion. The main level greets you with soaring ceilings, wide-plank flooring, and an open concept great-room that´s bathed in natural light-perfect for lively gatherings or quiet nights in. A chef-inspired kitchen pairs quartz counters with stainless appliances and a generous island breakfast bar. Upstairs, three spacious bedrooms include a vaulted-ceiling primary retreat with walk-in closet and spa-style ensuite. Downstairs, A bright 1-bedroom suite with private entry, full kitchen, and laundry is ready to generate revenue from day one. Out back, enjoy the newly turfed, low-maintenance yard, an entertainers´ patio, and a 2 car garage with lane. (id:60626)
Rennie & Associates Realty Ltd.
2 Pilgrim Place
Brampton, Ontario
Discover this elegant 4 bed, 3 bath, two-story home, perfectly situated on a large corner lot with stunning, meticulously landscaped grounds featuring mature trees and lush greenery. The charming covered porch provides a serene view of the oasis-like backyard, creating a perfect spot to unwind and enjoy the beauty of your surroundings. Step inside to experience classic features and generous spaces that cater to every need. The formal dining room and eat-in kitchen are ideal for hosting dinner parties or casual family meals. A refined sitting room offers a place for quiet conversations, while a more relaxed living room provides a comfortable space for gatherings and entertainment. With ample room for hosting guests or enjoying cozy family time, this home is designed for both comfort and style. Nestled in a quiet, family-friendly neighborhood, this home offers the best of both worlds: tranquility and convenience. Surrounded by beautiful parks, it's a peaceful retreat, yet only a short distance from the amenities of Bovaird, providing easy access to shopping, dining, and more. A huge unfinished basement offers a blank canvas, ready for your finishing touches—whether you envision a home gym, additional living space, or a play area for the kids. If you’re looking for a home that combines classic elegance, modern convenience, and a superb location, look no further. Here is your chance experience all that this exceptional property has to offer. (id:60626)
Royal LePage Crown Realty Services Inc. - Brokerage 2
81 Windwood Drive
Binbrook, Ontario
Welcome to 81 Windwood Drive, an exquisite 4-bedroom, 4-bathroom home located in the highly desirable Binbrook community. This meticulously maintained property is the perfect blend of comfort, style, and modern living. As you step inside, you'll be greeted by an open and spacious floor plan, designed for family living and entertaining. The main level boasts a bright, inviting living room, a gourmet kitchen with high end appliances, and a cozy dining area, perfect for gatherings. Large windows flood the space with natural light, creating a warm and welcoming atmosphere. Upstairs, you'll find four generously sized bedrooms, including a luxurious master suite with a walk-in closet and a private en-suite bathroom featuring elegant finishes. The remaining bedrooms are equally spacious, offering ample closet space and easy access to well appointed bathrooms. Step outside to your own private oasis. The beautifully landscaped backyard features a sparkling pool, perfect for summer relaxation and entertaining guests. The low-maintenance AstroTurf ensures a lush, green lawn all year round without the hassle of upkeep, giving you more time to enjoy your outdoor space. In the front there is an automatic sprinkler system to keep your lawn lush. Other highlights include an attached garage, a finished basement, and a convenient location close to schools, parks, and all the amenities Binbrook has to offer. This home is the epitome of modern living, offering the perfect combination of luxury and practicality for any growing family. Don’t miss the opportunity to make this dream home yours. (id:60626)
Royal LePage Brant Realty
177 Charlton Avenue W
Hamilton, Ontario
Stunning Century Duplex in the heart of the Durand Neighbourhood. This classic brick century home has been divided into two unique and spacious units, plus a private home office, and features a ton of original character and charm with meticulous modern updates. What an amazing opportunity to live in one unit while bringing in income from the main floor unit, and office, or easily convert back into one spacious unit by removing the wall behind the pocket doors. Enter the original double doors with stained glass transom, made by the owner, into a private main office with ornate fireplace, plus 2-pc bath, perfect for professionals seeking a private workspace with street-level exposure. The main floor one-bedroom unit has its own private rear entrance with fenced patio, cute galley kitchen, stainless steel appliances, 3-piece bath, separate laundry, and bright and spacious living & dining area with high ceilings and tons of character. The sunny second floor, two story unit, features a spacious eat-in kitchen with stainless steel appliances, gleaming tile floors, convenient 2-pc bath, cozy living room with stunning wood feature wall, and formal dining room with an original ornate fireplace. An office nook leads to the third floor with two bedrooms including the primary with reading nook and a whimsical children’s bedroom. The oversized 4-piece bathroom features gleaming floor to ceiling tiles, soaker tub, glass shower and separate convenient laundry area. Updates include opening the main floor unit (2022) new fence, boiler, HW on demand, water line to street (2023) roof (2020). The huge unfinished basement has a separate entrance and offers a ton of potential. Walk to Durand Coffee, Locke St S, James St S, restaurants, shops, schools, parks, trails, St. Joe’s or McMaster Hospital, the GO Station, or 403. Whether you're looking for a great investment, a multi-generational setup, or a place to call home with added income, this one’s a rare find in a fantastic location. RSA (id:60626)
Judy Marsales Real Estate Ltd.
177 Charlton Avenue W
Hamilton, Ontario
Stunning Century Duplex in the heart of the Durand Neighbourhood. This classic brick century home has been divided into two unique and spacious units, plus a private home office, and features a ton of original character and charm with meticulous modern updates. What an amazing opportunity to live in one unit while bringing in income from the main floor unit, and office, or easily convert back into one spacious unit by removing the wall behind the pocket doors. Enter the original double doors with stained glass transom, made by the owner, into a private main office with ornate fireplace, plus 2-pc bath, perfect for professionals seeking a private workspace with street-level exposure. The main floor one-bedroom unit has its own private rear entrance with fenced patio, cute galley kitchen, stainless steel appliances, 3-piece bath, separate laundry, and bright and spacious living & dining area with high ceilings and tons of character. The sunny second floor, two story unit, features a spacious eat-in kitchen with stainless steel appliances, gleaming tile floors, convenient 2-pc bath, cozy living room with stunning wood feature wall, and formal dining room with an original ornate fireplace. An office nook leads to the third floor with two bedrooms including the primary with reading nook and a whimsical children’s bedroom. The oversized 4-piece bathroom features gleaming floor to ceiling tiles, soaker tub, glass shower and separate convenient laundry area. Updates include opening the main floor unit (2022) new fence, boiler, HW on demand, water line to street (2023) roof (2020). The huge unfinished basement has a separate entrance and offers a ton of potential. Walk to Durand Coffee, Locke St S, James St S, restaurants, shops, schools, parks, trails, St. Joe’s or McMaster Hospital, the GO Station, or 403. Whether you're looking for a great investment, a multi-generational setup, or a place to call home with added income, this one’s a rare find in a fantastic location. RSA (id:60626)
Judy Marsales Real Estate Ltd.
403 678 W Queens Road
North Vancouver, British Columbia
Perfect for downsizers, this gorgeous 2 bed plus den, 2 bath top floor Penthouse is move in ready! South facing with vaulted ceilings, this home has been tastefully updated with luxury vinyl floors, stainless steel appliances, wine fridge, quartz countertops, new kitchen sink & faucets, new hardware, modern light fixtures & custom blinds. Queensbrook is a well run 55+ building in Delbrook, just steps to bus stops, Delbrook Rec Centre, Delbrook Park, Mosquito Creek & Westview shopping centre. Convenient in-suite laundry & storage room. The sunny deck also includes a gas BBQ outlet. Stay cozy with radiant in-floor heat & gas fireplace. Amenities include an exercise room, workshop, party room, bike room & guest prkg. MTC fee includes heat, hot water & gas. (id:60626)
Macdonald Realty
101 1206 W 14th Avenue
Vancouver, British Columbia
Offering a townhome-style entry, this thoughtfully designed 1,037 sq.ft. corner residence features two generously sized bedrooms-each accommodating a king-sized bed & complete with private ensuites. Nestled on the tree-lined West 14th Ave, this home provides a tranquil retreat just moments from the vibrant South Granville shopping district & within walking distance of 2 upcoming SkyTrain stations. The idyllic layout offers a sense of space & comfort in every room, enhanced by natural light & lush views. Enjoy the outdoors from 2 balconies. Situated in a boutique building of only 7 homes, this residence benefits from a proactive & community-oriented strata. Additional features include 1 secured parking stall & 1 storage locker. Open house Sunday July 20th, 2025, 2:30pm - 4:30pm. (id:60626)
Oakwyn Realty Ltd.
513 Anton Crescent
Kitchener, Ontario
Welcome to 513 Anton Cres in Kitchener, Built by Fusion Homes, this Knight B model offers 2,300 sq. ft. of above-grade living space on a generous 34’3” x 98’5” lot with an exterior of brick and vinyl featuring 3 bed, 2.5 bath, second floor family room and total of 4 parking spaces (2 in garage and 2 on driveway) located in in the sought-after Williamsburg community of Kitchener. Carpet free Main Floor with 9’ ceilings boasts an open-concept kitchen with a Blanco Quatrus double basin sink, Sleek Pulldown Moen Kitchen Faucet, quartz kitchen countertops and plenty of kitchen cabinets. Additionally, it features a spacious great room, breakfast area and a powder room. Second floor boasts a primary bedroom with walk in closet and an ensuite bathroom with luxurious soaker tub. 2 more good sized bedrooms with an additional full bathroom, family room and a convenient second floor laundry. Home throughout showcases Halifax satin nickel door levers, adding a touch of contemporary sophistication. Flexible 5% deposit plan over 90 days. Current promotion offering $10,000 in free upgrades so that you can personalize your space even further. Additionally, you can choose your own close date between September - December 2025. Note - Appliances, A/C, and a fireplace are not included. 4th bedroom can be added as an upgrade. You can also add additional upper floor third 3PC bath as an upgrade. Conveniently located close to grocery stores, restaurants, public schools, HWY 7 & 8 and many more. (id:60626)
Century 21 Right Time Real Estate Inc.

