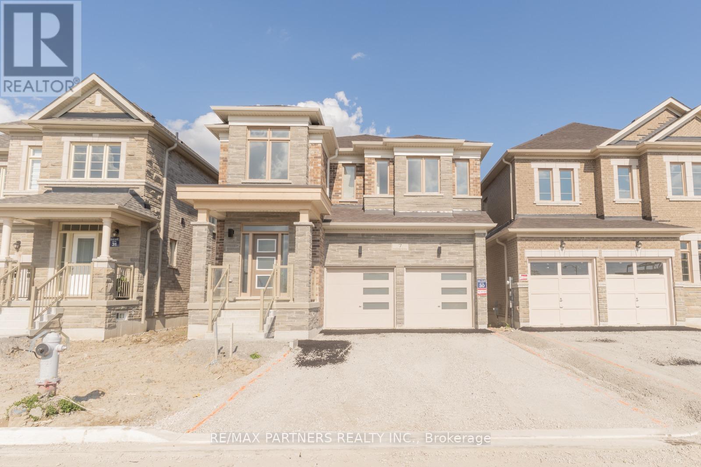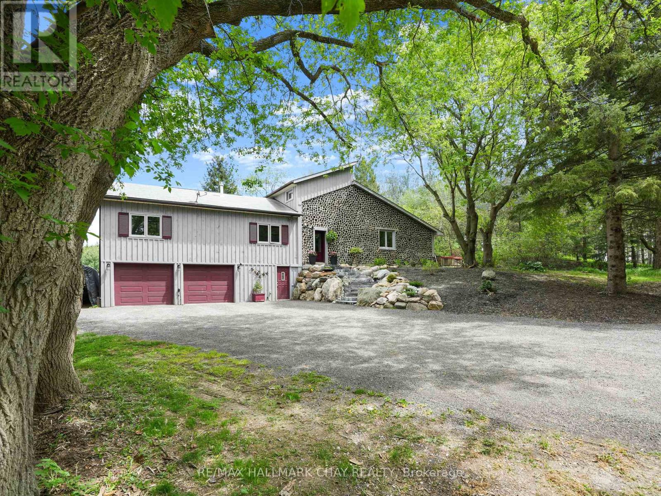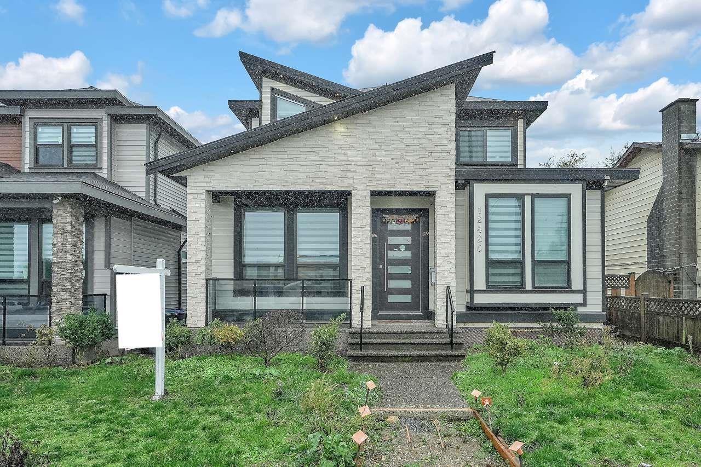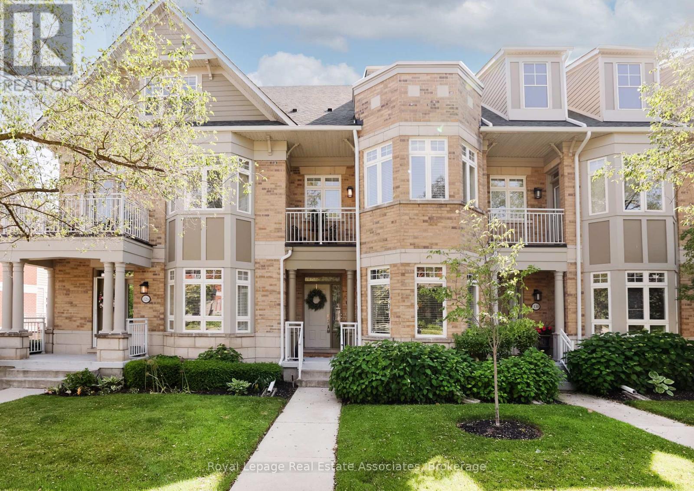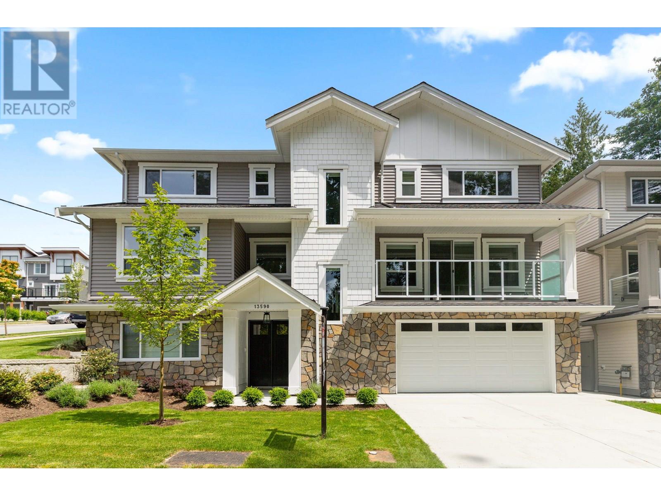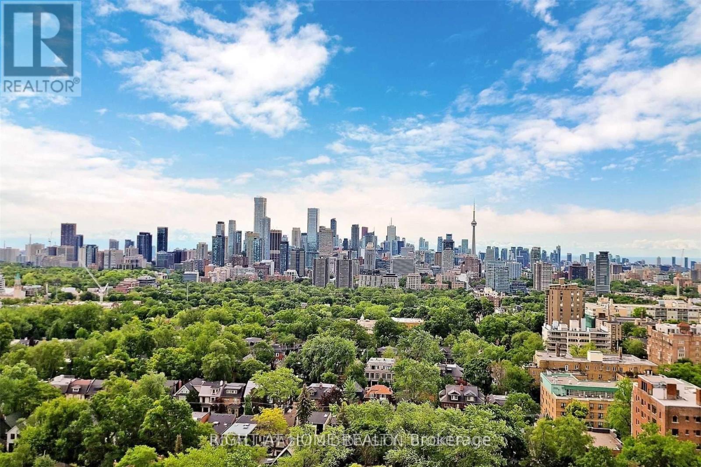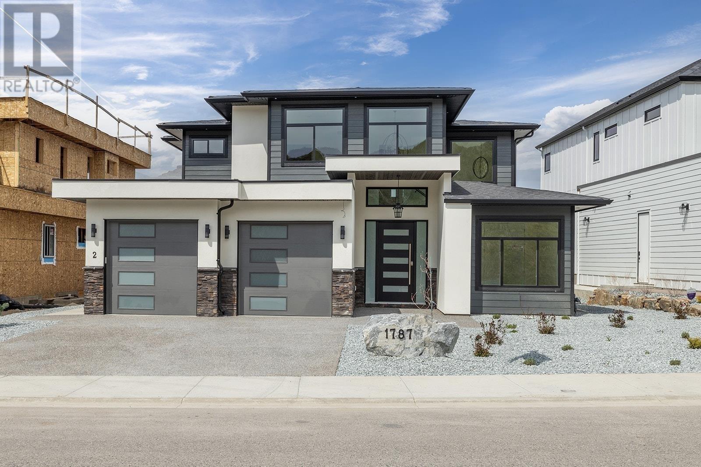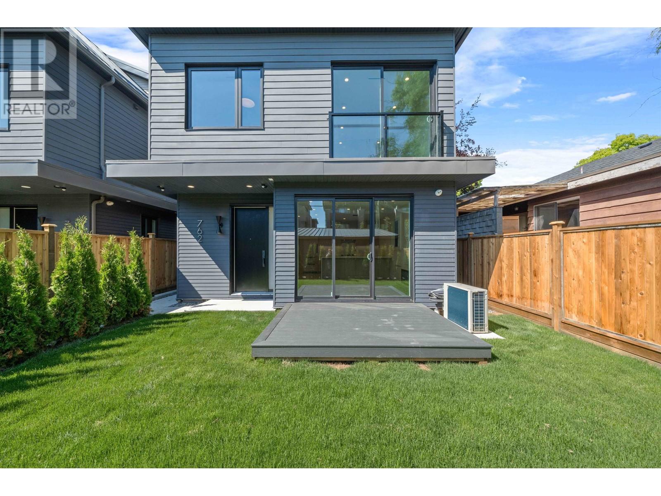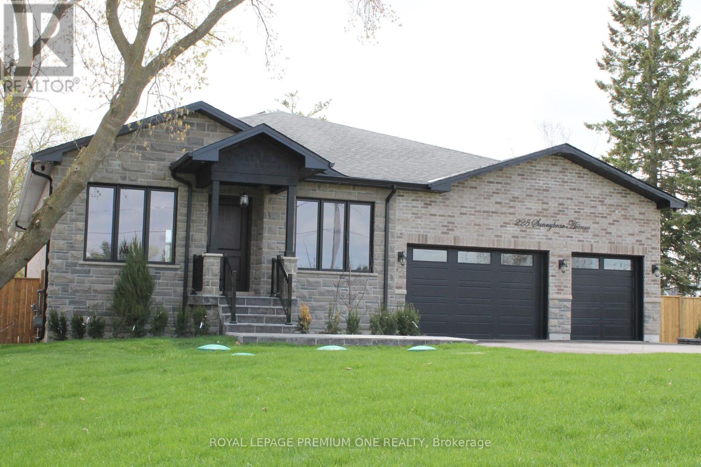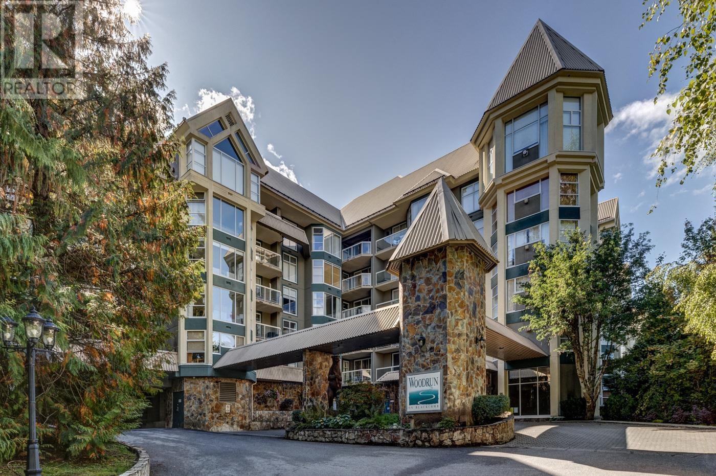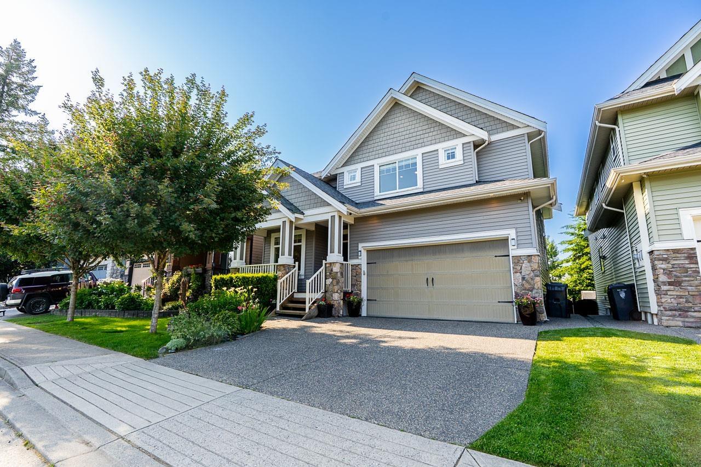7 Conductor Avenue
Whitchurch-Stouffville, Ontario
Spacious 3139 Sqft Detached, 5 beds & 4.5 baths w/ double garage. Open concept kitchen with breakfast bar and pantry and family room with gas fireplace. Library w/ double French doors on main floor. Master bedroom w 5 Pc ensuite, His/Hers sinks & walk- in closet. Unfinished basement with separate entrance and walk-up. Spacious laundry room located on 1st floor w/ access to garage. Close to shopping, restaurants, banks, GO transit and Main St. Steps away from Catholic Elementary/High School, child care centre & park. (id:60626)
RE/MAX Partners Realty Inc.
2043 Concession 5 Road
Adjala-Tosorontio, Ontario
Welcome to a truly unique and heartwarming home, tucked away on a serene 10-acre property surrounded by a mix of soft and hardwood trees and peaceful forested trails. Set back from the road for ultimate privacy, this one-of-a-kind residence radiates charm, warmth, and a sense of love the moment you arrive. Offering ample living space, you cannot help but appreciate the beautifully updated kitchen, where you can picture entertaining friends and family. The kitchen opens to a. lovely family room, where you can picture warm cozy nights by the wood stove. The main floor features another living space as well as a massive primary bedroom, with ensuite bath, offering the perfect retreat after a long day. Out back you will find a deck, with beautiful views of your back yard. As you walk towards the back you will find trails throughout, leading to your very own Sugar Shack! Nestled in a welcoming community that shares access to beautiful nature paths, this home isn't just a place to live its a lifestyle. This peaceful retreat has all the benefits of rural living, without sacrificing convenience as it is 10 minutes from Highway 9 with quick, convenient access to the GTA! Features: Kitchen, Living Room and Front Entrance Renovated in 2016. Bamboo Hardwood Flooring Installed throughout. Upstairs Bathroom Renovated 2024. Front Outdoor Landscaping/Steps Installed 2023. Addition Above garage, Including Bedroom and Bathroom Added in 2018. (id:60626)
RE/MAX Hallmark Chay Realty
12420 80 Avenue
Surrey, British Columbia
Discover this meticulously crafted three-level home, where quality and attention to detail shine throughout. The open-concept layout features high-end finishes, radiant heating, and central air conditioning for year-round comfort. The main floor boasts a spacious family room, a versatile bedroom with ensuite, elegant living and dining areas, a powder room, a convenient mudroom, and a dream kitchen complete with a spice kitchen. Upstairs, you'll find four generous bedrooms, including two with ensuites, and an additional central bathroom. The lower level offers excellent income potential with 2+1 suites. Additional features include land access to a double garage and a prime location, just minutes from Scott Road and major routes. This home is ideal for a growing family seeking convenience. (id:60626)
Royal Pacific Realty (Kingsway) Ltd.
128 St Lawrence Drive
Mississauga, Ontario
My Heart's on St. Lawrence. A townhome that feels like a love letter to lakeside living. Offering almost 3000sq ft across four thoughtfully designed levels, this Port Credit beauty puts you steps from the lake, waterfront trails, and the GO. Inside, you'll find espresso-toned hardwood floors, crown moulding, pot lights, and a kitchen that means business: Wolf double oven with six burners, Sub-Zero fridge, full wine fridge, built-in microwave, waterfall quartz island with seating for four, and tons of custom cabinetry. Walk out from the eat-in area to a private terrace perfect for morning coffee or evening wine. Upstairs, the primary suite exudes a sense of retreat with a walk-in closet, private balcony, pot lights, and an updated 4-piece ensuite featuring a double vanity, glass shower, & built-in shelving. Two additional bedrooms share a stylish 3-piece bath. The third floor adds even more flexibility with a spacious family room, gas fireplace, hardwood floors, pot lights, and another walkout rooftop balcony. The finished lower level features a rec room, mudroom, and direct access to a private 1.5-car private garage, with two additional exclusive-use parking spots located underground. A landscaped front garden, lush greenery in the back, and a new 200 sq. ft. patio (2023) make the outdoor space feel like your own private retreat. This one has it all space, style, and that unbeatable Port Credit energy. (id:60626)
Royal LePage Real Estate Associates
13590 231b Street
Maple Ridge, British Columbia
Move-In Ready Luxury in Silver Valley! Welcome to Urban Legacy, a stunning detached home fronting onto serene greenspace. This 8-bedroom beauty features a gourmet kitchen with 2nd spice kitchen, walk-out patio, a luxurious primary suite with a spa-like ensuite, and additional ensuites on all upper bedrooms. Enjoy 10-ft ceilings, Quartz countertops, a gas fireplace, two balconies, central air & vacuum, security system, spacious garage that is EV-ready, and more! All on a quiet, dead-end street. Enter the Main Level from the side yard for easy access with minimal stairs, and off-set your mortgage with the TWO BEDROOM LEGAL SUITE on the lower level with separate, side of the house access. Don´t miss this dream home-schedule your private showing today! A/C NOW INCLUDED ON ALL UNITS! (id:60626)
RE/MAX Treeland Realty
2110 - 99 Foxbar Road
Toronto, Ontario
Blue Diamond Offers Breathtaking Suites In The Heart Of Imperial Village At Avenue Rd & St. Clair With Private Access To The Unprecedented Amenities Of The 20,000 Sf Imperial Club, Residents Will Enjoy A Stunning Roster Of Incredible Lifestyle Amenities, Street-Level Retail (Longo's, LCBO, Starbucks & More). This Luxurious 2 Bed Offers Engineered Laminate Plank Floors, Custom-Designed Kitchen Cabinetry With Stone Counters & Built-In Appliances. Spectacular view of Downtown Toronto. (id:60626)
Right At Home Realty
1787 Fawn Run Drive
Kelowna, British Columbia
Spacious New Build with Lake Views & Legal Suite – A Rare Find! This brand-new home in the Upper Mission checks all the boxes. Situated on a flat, pool-sized lot with panoramic views of the lake and city, it offers a rare combination of stunning design and functional living. With over 4,300 sq ft of beautifully finished space, this 2-storey layout is thoughtfully planned to maximize comfort and convenience. You'll love the seamless indoor-outdoor connection, with level access from the main living areas to the backyard and patio – ideal for entertaining or future pool plans. The home includes 7 bedrooms and 7 bathrooms, featuring a main floor primary suite and a second primary upstairs. Each bedroom boasts its own ensuite for ultimate privacy. There's also a loft-style family room on the upper level for extra flexibility. A fully self-contained legal 2-bedroom suite with private entrance and its own laundry makes for a perfect mortgage helper or extended family accommodation. High-end, contemporary finishes complete this exceptional offering in one of the most sought-after neighbourhoods. (id:60626)
Sutton Group-West Coast Realty (Langley)
Angell Hasman & Assoc Realty Ltd.
2 760 W 48th Avenue
Vancouver, British Columbia
Obsidian by Twinwood Developments epitomize modern living with timeless design. These spacious 3 Bed / 3 Bed + Den and 2.5-bath duplex homes feel like a single-family residence. Enjoy the security of 2-5-10 warranty, reflecting the impeccable quality of build. Featuring custom millwork, electric fireplace, and high-quality quartz countertops, these homes offer luxurious touches. With incredible finishes and air conditioning, comfort is guaranteed. Nestled near the verdant Langara Golf Course and the vibrant amenities of Oakridge Centre, Obsidian seamlessly integrates the beauty of nature with a wealth of local attractions, offering residents an enriched and dynamic living experience. (id:60626)
Oakwyn Realty Ltd.
7436 118a Street
Delta, British Columbia
Welcome Home! Renovated 6-Bedroom Home in Prime Scottsdale Location.Discover this beautifully renovated home in one of Scottsdale's most sought-after neighbourhoods! Situated on a spacious and level 7,061 sq ft lot, this centrally located property offers 6 bedrooms and 4 full bathrooms, making it ideal for large families or investors. The main floor features a bright and open layout with a generous living room, family room, dining area, updated kitchen, 3 bedrooms, and 2 full bathrooms. Downstairs, you'll find a fully finished 3-bedroom, 2-bathroom basement suite with flexible configuration-keep one or two bedrooms and a bathroom for upstairs use, or maximize rental income.Enjoy summer entertaining on the large 19' x 8' sundeck or host gatherings on the expansive backyard patio. (id:60626)
Sutton Group-West Coast Realty
225 Sunnybrae Avenue
Innisfil, Ontario
The Perfect Home For Retirees and Downsizers Looking For Peace and Tranquility Without Isolation. This Home Is Less Than One Hour Drive From Toronto. Welcome to this stunning, modern, bright, spacious open concept new custom-built bungalow that exudes timeless elegance and functionality. Located in a highly desired family neighborhood of Innisfil, this bungalow was built with extensive upgrades, attention to details and with a focus on family living, relaxation and entertainment. Spanning 2,500 sq. feet above ground plus a fully finished basement, this home has nearly 5,000 sq. feet of living space. Upon entering you will be greeted by the breathtaking view of your living quarters with soaring ceiling heights accented by a center skylight that bathes the space in natural light. A family room with vaulted ceilings and striking fireplace with floor to ceiling built in shelving unit for all your precious keepsakes. Elegant high interior doors and architectural moldings throughout. The spacious and inviting primary bedroom features a dream walk in closet a warm and cozy fireplace and it's complemented by a lavish ensuite with heated floors for added comfort. All bedrooms have elegant bathrooms with heated floors. The finished walk-up basement has high ceilings and large windows, that leads to an inviting pool oasis where you can keep cool during the hot summer days. Join in the fun while BBQing in your spacious covered deck off your dream gourmet kitchen. Fully fenced for complete privacy. The exterior has contemporary architectural design enhanced with stone and brick exterior. (id:60626)
Royal LePage Premium One Realty
212 4910 Spearhead Place
Whistler, British Columbia
Indulge in the ultimate Whistler lifestyle at #212 Woodrun, a sensational ski-in/ski-out condo on Blackcomb Mountain. This luxurious, concrete-framed residence offers direct access to world-class skiing, mountain biking, and hiking right from your ground-floor balcony. Designed for discerning buyers, the 1.5 bedroom condo with in-suite laundry and gas fireplace is mere steps from the exclusive pool, hot tub and fitness centre. Enjoy premium amenities with strata fees covering cable, wifi, and natural gas. Zoning allows for unlimited owner use, weekend getaways, and nightly rentals. With 3 private storage lockers, your adventure gear is always ready. Seize this rare investment opportunity today! (id:60626)
Angell Hasman & Associates Realty Ltd.
20629 85 Avenue
Langley, British Columbia
Stunning 6 bed, 5 bath home in North Yorkson backing onto Greenbelt with Lush mountain views! This 2-storey w/ walkout basement comes w/ 2 Bed LEGAL Suite. Mainfloor has soaring ceilings in livingroom & a gourmet kitchen w/pantry, covered deck overlooking a tranquil Pond/Park and private yard. Upstairs offers 4 spacious bedrooms with 3 ensuite bathrooms. The walk out basement is perfectly laid out with a media room as well as a separate & Bright 2 bedroom LEGAL SUITE in great condition. Other highlights include an over height garage, central AC, luxurious pendant chandelier and other quality finishings. Located close to Yorkson Creek Middle School, shopping, restaurants, conveniently located to HWY 1, & Carvolth Bus Exchange for easy commuting. Open House 2-4pm Sat July 26th. (id:60626)
Royal LePage West Real Estate Services

