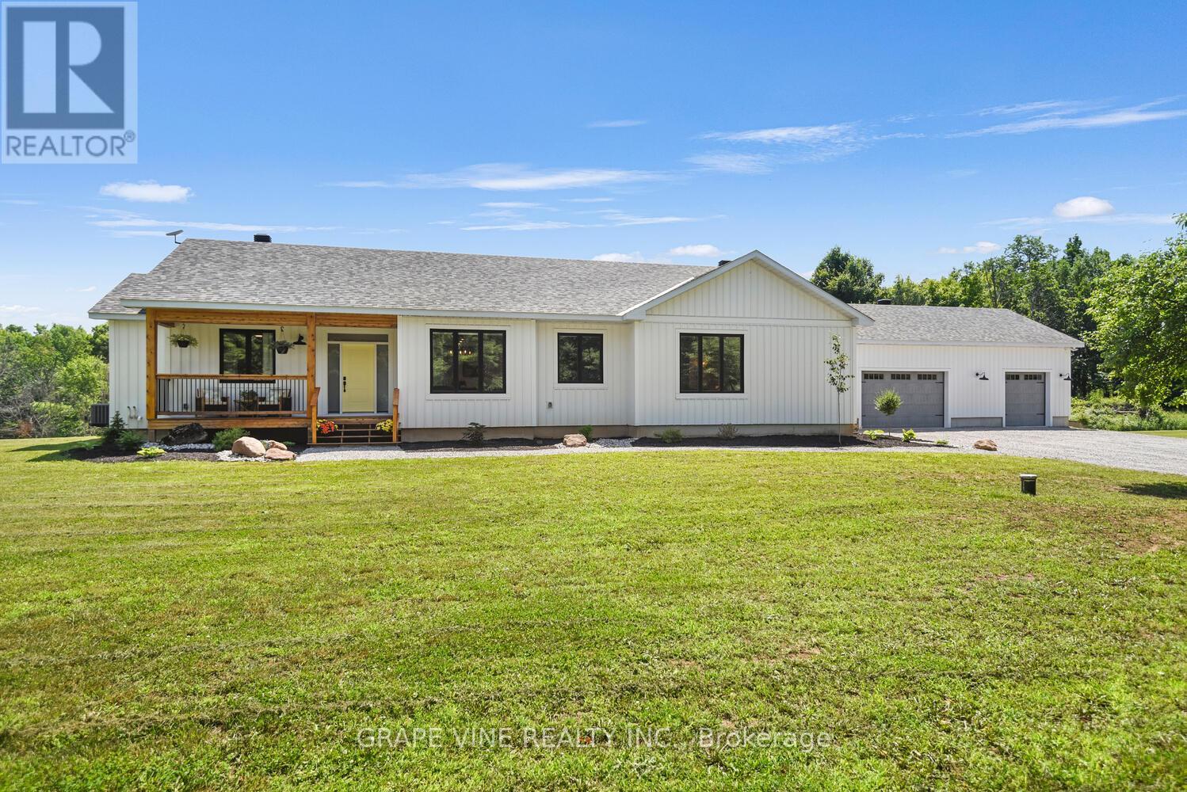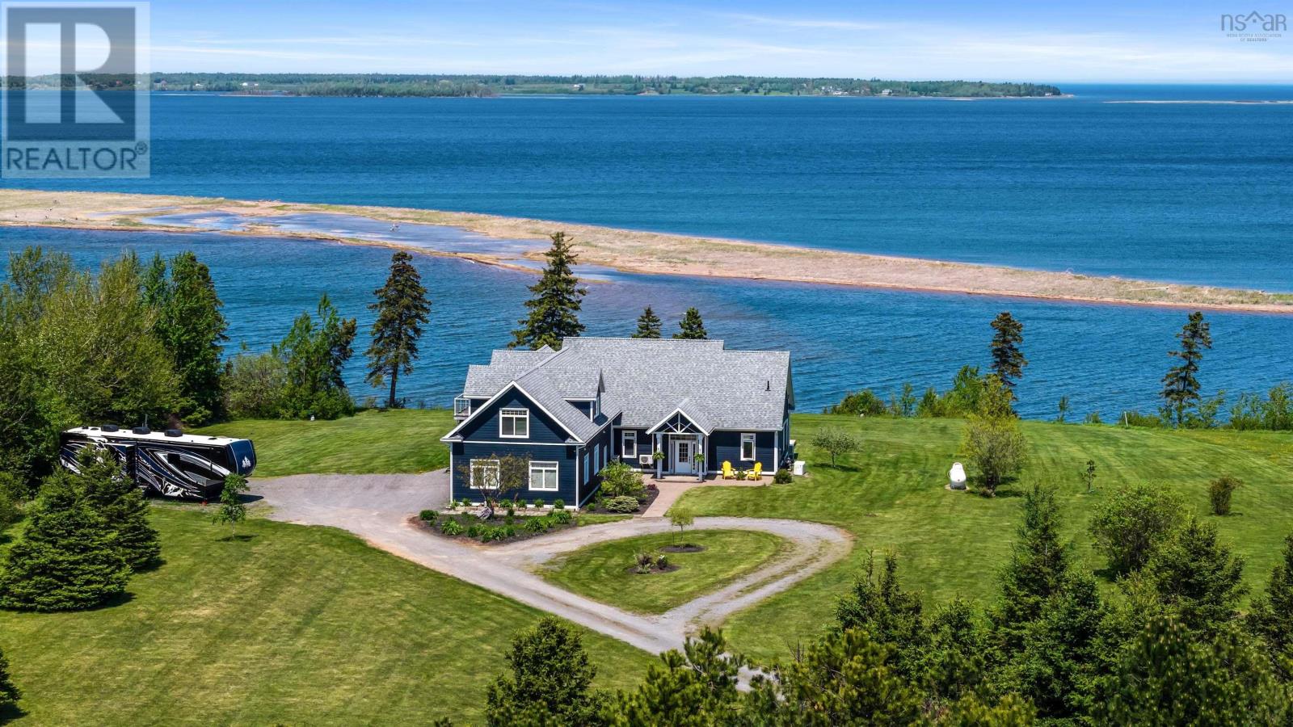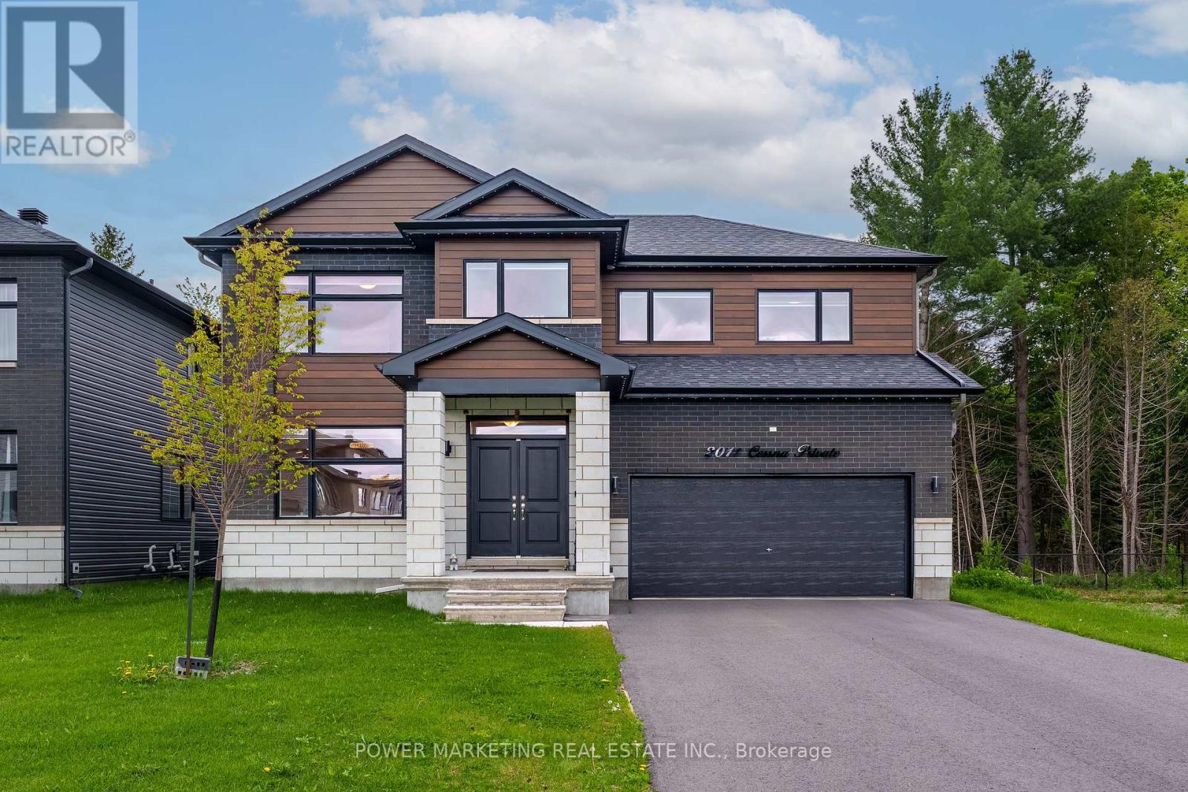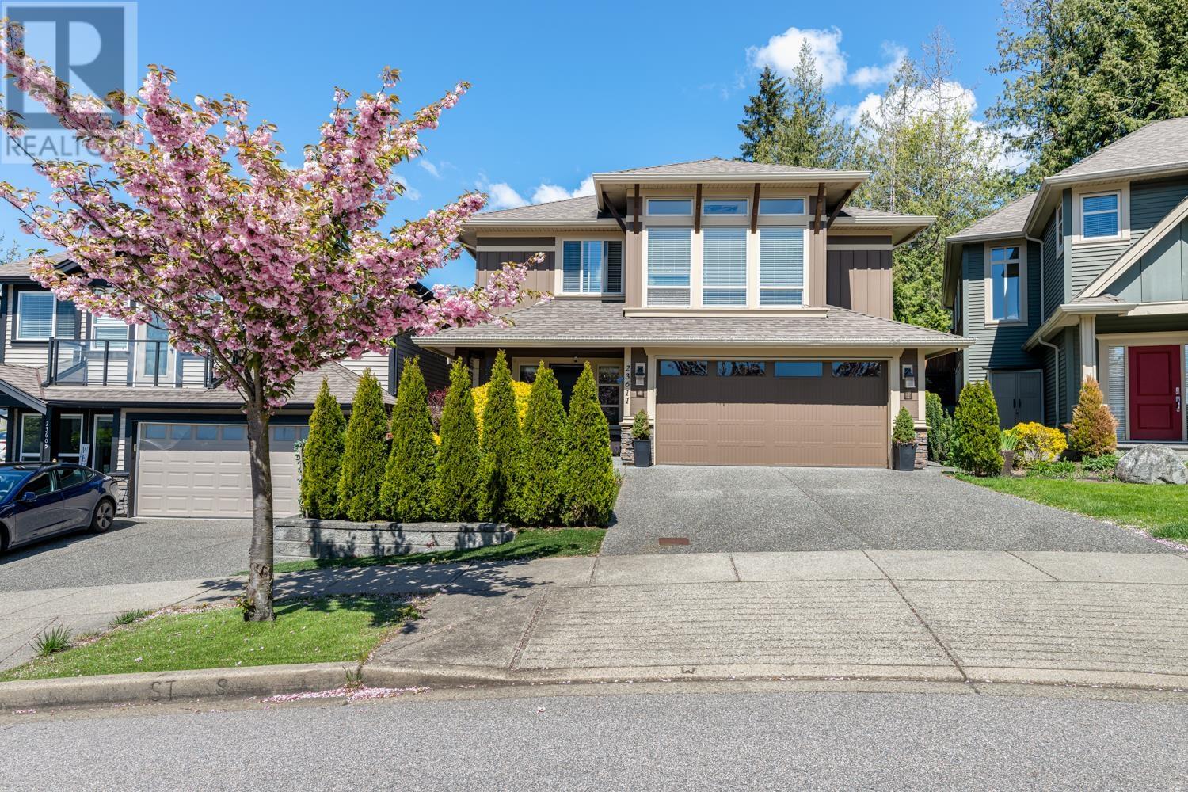137 Sour Springs Road
Brantford, Ontario
Fantastic Opportunity to own this 61 acre hobby horse farm located in prime Brant County location just minutes to all amenities and surrounded by beautiful farms with 494 feet of frontage on Sour Springs Rd & approx 2,100 feet of frontage on Brant Church Rd. Approx 40 acres workable. Whether you want to build your dream estate home, renovate existing home or use as horse farm, other livestock or grow crops there are endless possibilities here. 2 barns on property plus a home in need of major renovation. Great potential! Great investment to add to your land base. Try Your Offer Today! (id:60626)
Century 21 Heritage House Ltd
4421m Old Kingston Road
Rideau Lakes, Ontario
Welcome to your dream retreat! Set on 8.8 acres of picturesque countryside, this beautiful 3 bed 2.5 bath home offers the perfect blend of comfort, space and rural charm. The massive master bedroom features a luxurious ensuite and a customized walk-in closet built for both style and function. The chef's kitchen boasts high end appliances, a walk-in pantry, and a spacious island, flowing into an open-concept living and dining area ideal for gatherings. Enjoy your morning coffee on the large screened-in porch while taking in the peaceful views. A spacious laundry/mudroom keeps daily life organized, and the large heated/insulated garage is perfect for vehicles, toys, or a workshop. The partially finished basement is ready for your finishing touches - ideal for a rec room, home gym, or a guest space. Outside, you'll find a chicken coop and plenty of room to roam. This property is a rare find offering modern amenities with country living at its finest! (id:60626)
Grape Vine Realty Inc.
3419 Highway 358 Highway
Arlington, Nova Scotia
Have you ever wished that you could wake up every morning to the most beautiful view in the Annapolis Valley, with the sun beaming in? Well, heres your chance! Located in beautiful Arlington, Nova Scotia, this exquisite executive home shares the same view as the popular Blomidon Look-Off (which is located near by). Boasting a gorgeous, extremely spacious master bedroom, an immaculate kitchen (with walk in fridge & a grand Pantry), two additional bedrooms, a craft & laundry room, an office (which could be used as a fourth bedroom), a large two-tier deck with surround sound, this beautiful home is a DREAM! The master bedroom comes with 2 walk-in closets & one of the most breathtaking views that you could wake up to. The ensuite bathroom includes a large shower (with dual shower heads) and a large, luxurious water/air jet tub equipped with color changing mood lighting and a heat regulation system that will ensure that you have a relaxing, warm bath for as long as you wish to stay in. Down the hall you can find two more beautiful bedrooms, a full bathroom, a large craft & laundry room with built in shelving, and an office/fourth bedroom (also with built in shelving). At the end of the hall, you will find a large sunroom (with Wood Stove) to relax in. Through patio doors at the back of the sunroom, you will find the two-tier deck, complete with gazebo and surround sound speakers. The beautiful, large backyard provides ample space for any outdoor fun. Other exciting features include in floor heating, a heat pump, 40 solar panels to help cut costs and a storage shed. The custom electric blinds (with remote control) can be found throughout the house. The surround sound system consists of speakers & volume adjustors in multiple rooms and on the deck. The small shop also located on the property is wired for power & water, making it perfect for anyone with an entrepreneurial spirit looking to conduct a small business (property is Zoned with approval). (id:60626)
Exp Realty Of Canada Inc.
7 8560 Jones Road
Richmond, British Columbia
Located in the family oriented neighbourhood in the heart of Richmond, this centrally located yet quiet newer townhouse has everything you need for a growing family. Bright and spacious south facing corner unit has lots of windows, with 3 bedrooms upstairs, 2.5 bathrooms and a huge storage room on the main floor. Multiple decks on each level allows you to enjoy indoor outdoor living. Upgraded with laminate flooring throughout, high end appliances, crown mouldings, quartz countertops, very well maintained by the owners. Walking distance to all levels of schools including reputable General Currie Elementary, and top ranking Palmer Secondary. Also to 21 acres Gardencity Park, blundell shopping centre as well as bus stops, restaurants and more. Come view it today! (id:60626)
RE/MAX Westcoast
76 Sandview Lane
Malagash, Nova Scotia
Welcome to 76 Sandview Lane, an exquisite coastal retreat nestled in the serene community of Malagash, Nova Scotia. With over 250 ft of direct water frontage, this luxurious, four-season residence offers an unparalleled blend of elegance, comfort, and natural beauty, making it a true gem on the Northumberland Strait. Situated just moments from the renowned Fox Harbr Golf Resort and Northumberland Links, this property is perfectly positioned for those seeking both tranquility and recreational opportunities. The expansive sandy beach offers direct access to some of the warmest ocean waters north of the Carolinas, providing a private haven for relaxation and water activities. The great room features a stunning floor-to-ceiling Wallace stone propane fireplace, creating a cozy and inviting atmosphere. Added bonus-there is a commercial keg system along with a dual temperature wine fridge and beverage cooler! The chefs kitchen is equipped with a breakfast bar, pantry, and island, ideal for culinary enthusiasts. The sunroom offers a serene space to unwind while soaking in the coastal ambiance. The primary suite is located on the main floor and boasts ocean-facing views, two walk-in closets, and a spacious ensuite bathroom. Two additional bedrooms provide ample space for family or guests. A large rec room on the second level offers versatile space for entertainment or relaxation. The area's natural beauty, combined with its array of recreational activities, makes it an ideal location for those seeking a balanced lifestyle. Book your viewing today and experience the perfect blend of luxury and coastal living at 76 Sandview Lane. (id:60626)
Royal LePage Atlantic
2183 Deschenes Street
Ottawa, Ontario
Stunning 3+1 bedroom, 3 1/2 bath semi on an oversized corner lot in fantastic location near Ottawa River bike & walking paths, and close to Kichi Zibi Mikan Parkway with easy access to transit, LRT, Quebec & downtown Ottawa. Tasteful high end finishings throughout. Main level features open concept living room with fireplace, dining room with access to back deck & two-toned kitchen boasting an island with breakfast bar seating, stainless steel appliances, & gas stove with double oven. Convenient powder room. Open riser staircase to second level which features primary suite with spacious walk-in closet & luxe 5pce ensuite with soaker tub, double sinks & large glass shower with dual showerheads. 2nd bedroom also has a walk-in closet. Another 5pce bath with seperate tub & shower on the 2nd floor.Handy 2nd floor laundry. Basement family room with walk-out to backyard. 4th bedroom & another full bathroom. Low maintenance fully fenced backyard oasis is landscaped and features a self-clean, 17 foot, 53" deep swim spa with swim tank & sitting area, built into the composite deck, along with a patio, side yard greenspace & 10x10 gazebo. (id:60626)
Royal LePage Performance Realty
2011 Cessna Private
Ottawa, Ontario
Discover unparalleled luxury in this magnificent single-family home located in the serene community of Carp. Step inside to find a formal living and dining area that exudes elegance, complemented by 9ft smooth ceilings and exquisite upgraded hardwood floors throughout the main level. The family room is a true showstopper, featuring an upgraded fireplace and stylish backsplash, soaring open-to-above ceilings, and large windows that flood the space with natural light. The open-concept eat-in kitchen is designed for both functionality and style, with two-tone upgraded cabinets, stunning quartz countertops, stainless steel appliances, a gas range, and a spacious island, perfect for culinary enthusiasts and entertaining guests. A convenient full bath , main floor bedroom and a generous mud room complete the main floor, offering both comfort and practicality.Ascend to the second level to find four generously sized bedrooms, including a luxurious primary retreat with a large walk-in closet and a private 4-piece ensuite bath featuring a stand-up glass shower. A well-appointed laundry room adds convenience to this level. The expansive basement presents a blank canvas, ready for your personal touch to create the ultimate entertainment space or additional living area. Step outside to your private backyard oasis, fully fenced and secluded with no rear neighbors, featuring a custom in-ground pool ideal for summer relaxation and gatherings. Dont miss the opportunity to make this luxurious residence your forever home. Call today to schedule a private viewing! (id:60626)
Power Marketing Real Estate Inc.
137 Sour Springs Road
Brantford, Ontario
Fantastic Opportunity to own this 61 acre hobby horse farm located in prime Brant County location just minutes to all amenities and surrounded by beautiful farms with 494 feet of frontage on Sour Springs Rd & approx 2,100 feet of frontage on Brant Church Rd. Approx 40 acres workable. Whether you want to build your dream estate home, renovate existing home or use as horse farm or other livestock or grow crops there are endless possibilities here. 2 barns on property plus a home in need of major renovation. Great potential to add to your land base! Immediate Possession. Try Your Offer Today! (id:60626)
Century 21 Heritage House Ltd
41 Gilmer Crescent
Listowel, Ontario
41 Gilmer Crescent is a beautifully crafted 5-bedroom, 3.5-bathroom home offering nearly 4,000 sq. ft. of thoughtfully designed living space. With two full kitchens and two ensuites, it's perfect for multigenerational living or added flexibility. The main floor features an expansive living room with 10' coffered ceilings, a beautifully appointed kitchen with quartz countertops and backsplash, a large island, a built-in coffee/appliance nook, and an adjacent dining area. Three spacious bedrooms include a luxurious primary suite with a 4-piece ensuite, walk-in closet, and access to a back porch overlooking the golf course. The oversized triple-car garage includes an in floor drain, man door and separate set of stairs leading to the basement. The fully finished walk-out basement offers incredible potential with a second full kitchen with 10' island, dining area, large rec room, two bedrooms - one with a private ensuite, and plenty of storage in the utility area. This home's additional features include 9' ceilings on both the main level and basement, complemented by 8' doors and 7.5 baseboards. There is Sonopan soundproofing panels between levels, in-floor heating in the basement (two zones), a generator, upgraded appliances, and a fully fenced and landscaped yard. Backing onto the green of Listowel Golf Club's Vintage Hole 8, this home offers serene sunset views and a tranquil setting. Situated on a quiet, family-friendly crescent, this residence combines luxury, comfort, and functionality. (id:60626)
Exp Realty
73 Hullrick Drive
Toronto, Ontario
This is an approximately 2,500 square foot Green park Home. It features an open concept living and dining room, a separate family room with a wood-burning fireplace, a spacious eat-in kitchen, and a main floor laundry. There are four spacious bedrooms upstairs. The primary bedroom has two closets and a full ensuite. The basement is unspoilt. The original owners took care of this home. (id:60626)
RE/MAX West Realty Inc.
23611 Bryant Drive
Maple Ridge, British Columbia
Stunning home in the quiet street on a beautiful community. This home boasts High end cabinetry with granite countertops, high ceilings, crown molding throughout, air conditioning, real engineered hardwood floors, luxury new lights, massive living room with a panoramic view! Finished basement bonus an one bedroom mortgage helper suite! Rental suite has it's own sperate entrance & laundry. Front lawn is ZERO maintenance with high quality artificial turf! All of this just minutes away from town center, Golden Ears Park, Alouette Lake, Maple Ridge water park and tons of recreation for the family! (id:60626)
Laboutique Realty
2311 23 Avenue Sw
Calgary, Alberta
**Check out the 3D tour** Nestled in the highly sought-after neighbourhood of Richmond, with convenient access to Crowchild Trail and just minutes from downtown, this stunning one of a kind three-level modern home seamlessly blends luxury, style, and functionality.As you step inside, you’re greeted by a spacious formal dining room, 10 ft ceilings setting the tone for elegance throughout. The gourmet kitchen is a chef's dream, featuring a massive island, sleek quartz countertops, high-end S/S appliances, and custom ceiling-height cabinetry. The open-concept living room offers a cozy gas fireplace with built-ins and flows effortlessly onto the back deck through patio doors, perfect for indoor-outdoor living. The main floor also includes a thoughtfully designed mudroom and a powder room.Second floor, the primary suite is a luxurious retreat, boasting a spa-like 5-piece ensuite with a walk-in shower, free-standing tub, dual vanities, and a spacious walk-in closet. The second bedroom, complete with a built-in closet, also includes its own full bathroom. An additional office space on this level provides versatility, complemented by a convenient laundry room.The third level is an entertainer’s haven, featuring a bright living area that opens to a private balcony with breathtaking views, a wet bar, and another primary bedroom with an ensuite bathroom offering heated floors, smart toilet, steam shower and an expansive walk-in closet. Other upgrades also included are hardwood floors through out the 3 floors, smart switches, built-in speakers, RI for security cameras and AC. The fully finished basement offers exceptional flexibility, Perfect legal suite (Subject to City of Calgary approval) for a potential income or guest accommodations. It offers 9 ft ceilings that includes a living room, kitchen, separate laundry, a full bathroom, and two bedrooms. Outside, the double-detached garage provides secure parking and extra storage. Situated in a prime location close to parks, shops, restaurants, and top-rated schools, this home is the perfect blend of modern design, high-end finishes, and unbeatable convenience. Please note: the 2Pc washroom as per plans in the basement has been converted into a closet. Also, the buyers have the option to convert the legal suite to a wet bar and rec room (Subject to City of Calgary approval). (id:60626)
Royal LePage Metro
















