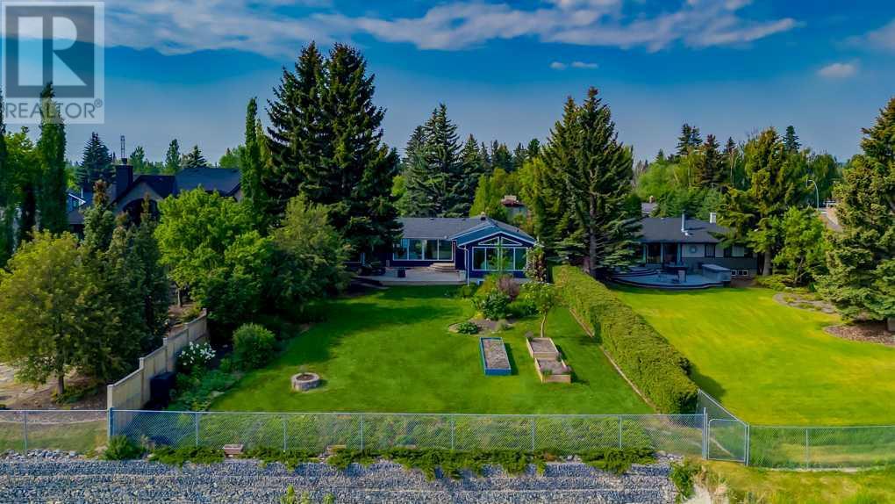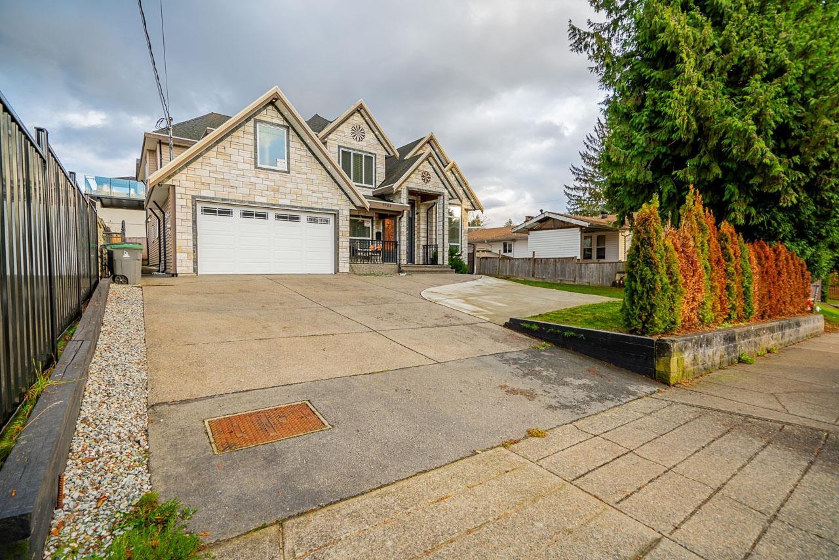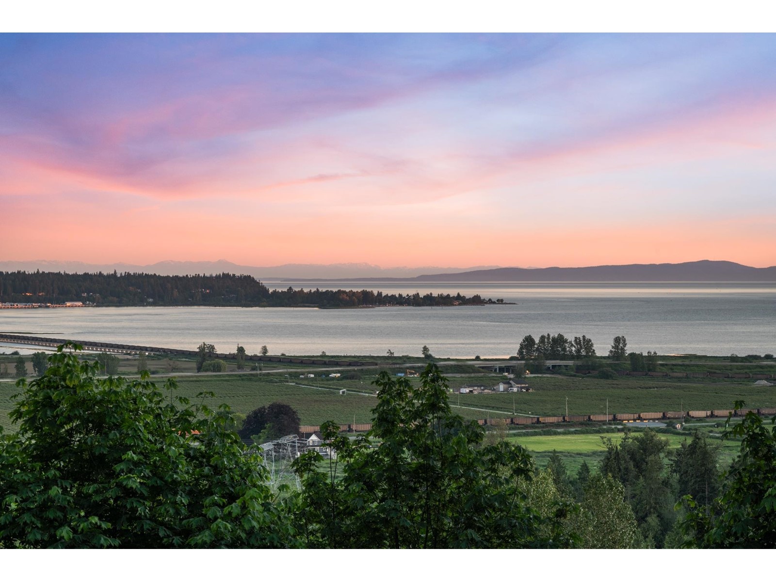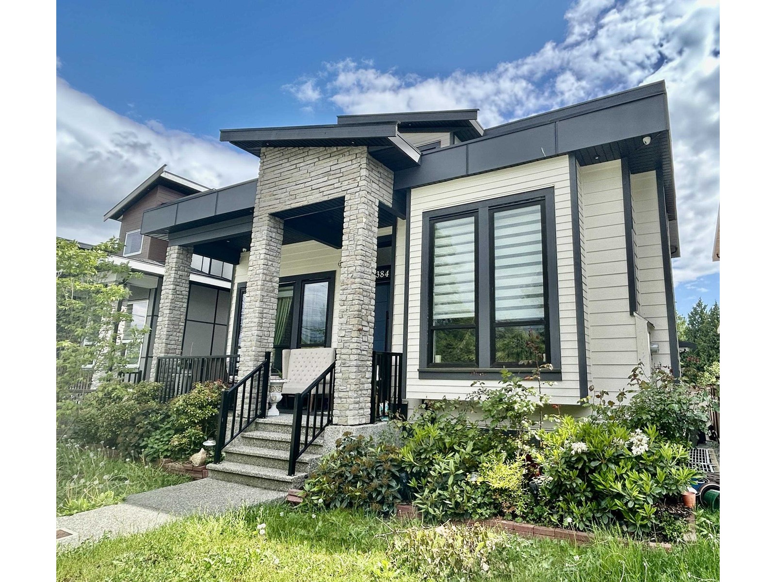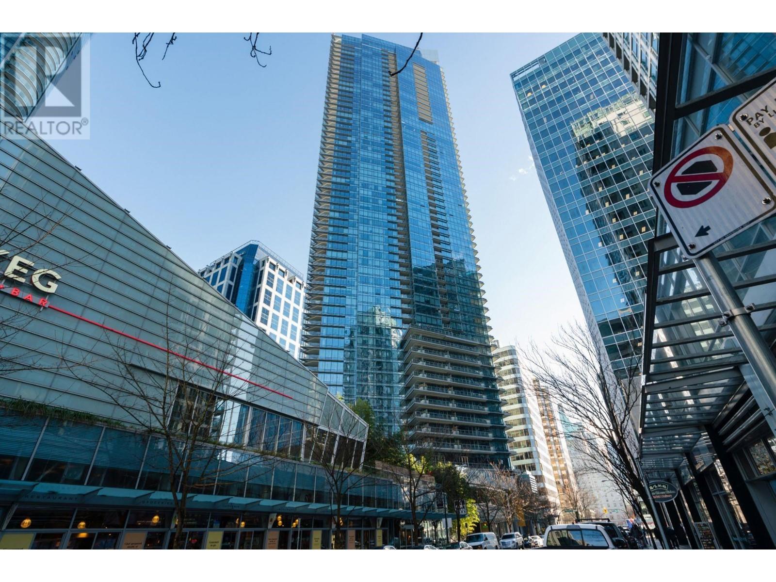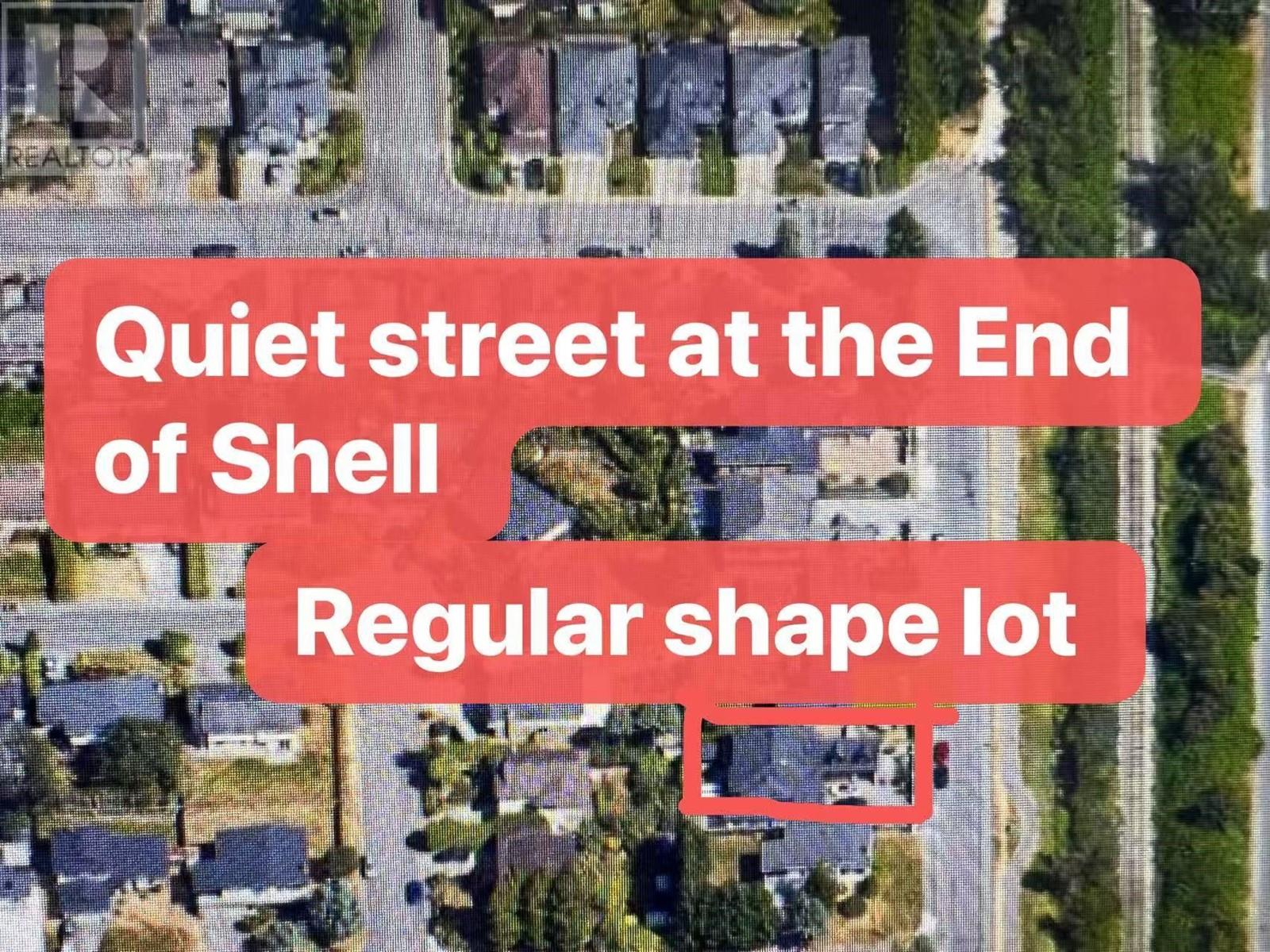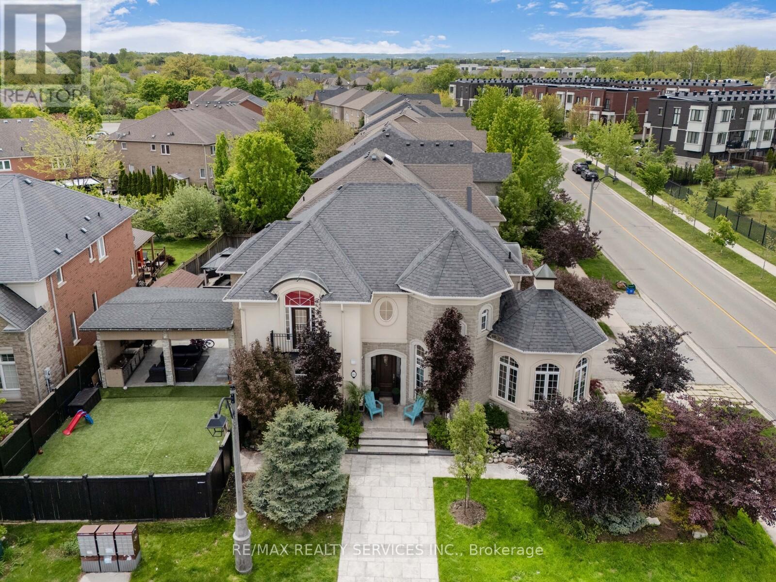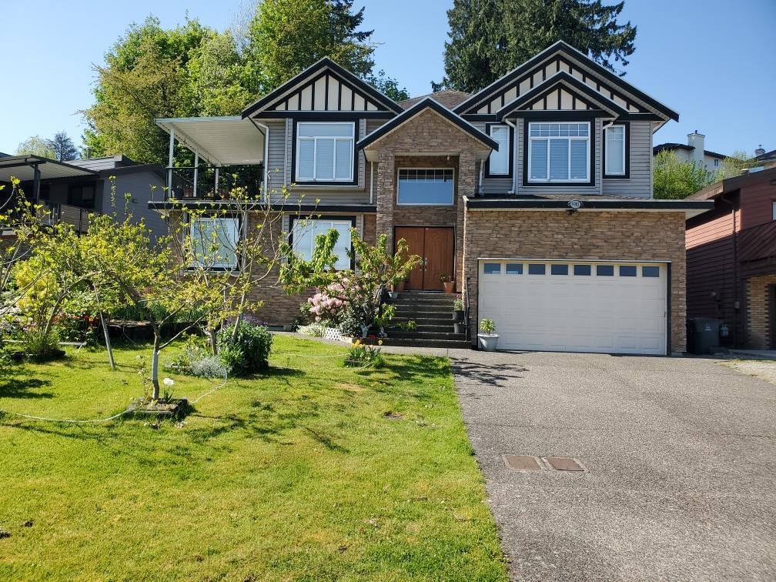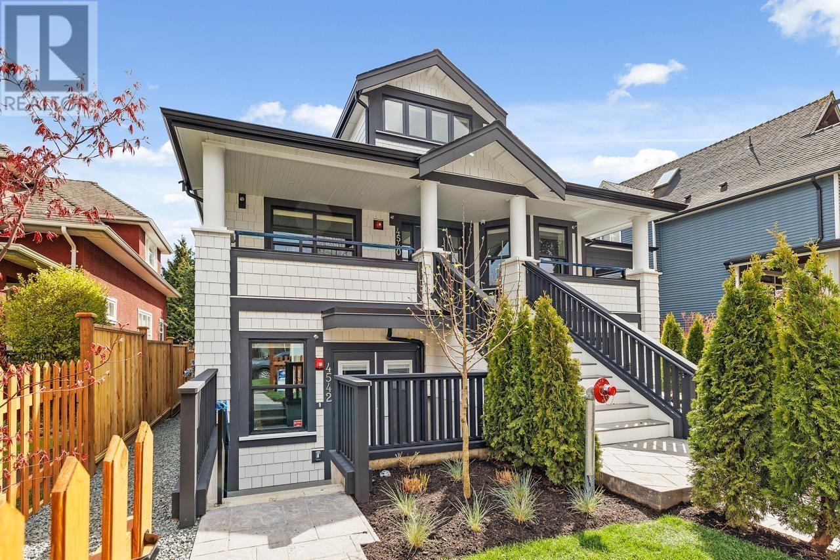19 Albert Street E
Trent Hills, Ontario
Presenting an extraordinary opportunity to own the Grand Maple Event Centre, a beautifully restored century church that has been transformed into a stunning versatile venue in picturesque Trent Hills. The Grand Maple Event Centre has been the backdrop for countless memorable events over the years. Spanning over 6000 square feet of useable indoor space and featuring an elegant interior with modern finishes, the Grand Maple Event Centre is designed to accommodate large gatherings while offering a warm, inviting atmosphere. From its high ceilings and grand chandeliers to the expansive ballroom and state-of-the-art sound and lighting systems, this venue is equipped to handle events of any size and style. The Grand Maple Event Centre, is a true cornerstone of the community, serving as vibrant hub for local gatherings, celebrations and cultural events. Steeped in rich history, it has become much more than just a venue, it is a symbol of the town's heritage and spirit. Originally established in the early 20th century, the centre has been carefully preserved and renovated to maintain its historical charm while adapting to modern needs. If you've been looking for a business opportunity with limitless potential, this premier venue offering unmatched opportunities for growth and profitability should not be missed. Imagine the potential: an elegant event space with capacity for weddings, corporate functions and private parties, all while operating a fully operational licensed restaurant. This seamless integration would allow you to cater to diverse culinary preferences, enhancing your guests' experiences while boosting your revenue streams. For added convenience, the Grand Maple features an apartment on-site, allowing for easy management and operation of business. This unique amenity not only enhances your ability to serve guests with exceptional attention to detail but also provides peace of mind, knowing you're just steps away from your venue. (id:60626)
Right At Home Realty
54 Wildwood Drive Sw
Calgary, Alberta
Welcome to 54 Wildwood Drive SW—an exceptional ridge lot offering sweeping views of the Bow River Valley, downtown skyline, and northwest Calgary. Situated on a rare 0.4-acre flat lot along the north ridge of Wildwood Drive, this mid-century modern bungalow combines character, privacy, and a truly remarkable setting surrounded by mature landscaping and timeless charm. This beautifully maintained home offers over 3,000 sq ft of developed living space. Inside, the original hardwood flooring and brick wood-burning fireplace speak to the home’s heritage, while expansive windows on both sides of the living room frame lush garden views to the south and dramatic river valley vistas to the north. The kitchen, thoughtfully redesigned by Legacy Kitchens, features granite countertops, a large central island, solid maple cabinetry, stainless steel appliances, and elegant glass display cabinets—creating a warm, functional space ideal for both everyday living and entertaining. A seamless addition at the rear of the home is a vaulted great room filled with natural light and panoramic views, opening directly onto a 30 x 24’ cedar deck—perfect for entertaining or quietly taking in the ever-changing skies. A former carport has been converted into a cozy den with rich wood library shelves and direct access to the backyard. The main floor offers three bedrooms and two full bathrooms, including a primary suite with its own walk-in closet and ensuite. Downstairs, the fully developed basement includes two additional bedrooms, a renovated bathroom, and large windows for natural light and egress. The gas stove and upgraded insulation (ICF foundation walls) add warmth and efficiency. Outdoors, the landscaping is nothing short of magical. A sheltered front courtyard welcomes you with blooming lilacs and carefully curated flower beds. The expansive backyard is framed by mature trees, flat lawns, and raised garden beds—perfect for planting vegetables or simply enjoying nature. The property is positioned well back from the street with no neighbors to the north, creating a quiet and private retreat. Additional updates include newer triple-pane windows in the great room (2024), new front stairs and aggregate walkway, an addition of a garage (1990/91), and new shingles (2014). This spectacular location offers rare city stargazing and northern lights viewing experiences. Tucked into one of Calgary’s most established inner-city communities, Wildwood offers unmatched access to Edworthy Park, the Douglas Fir Trail, and an extensive pathway system, while still being just minutes from downtown, schools, transit, shopping, and restaurants. Properties on this ridge rarely come to market—don’ t miss your chance to make this one your own. (id:60626)
Coldwell Banker Mountain Central
9944 128 Street
Surrey, British Columbia
An exceptional custom-built luxury home located in the very desirable area of CEDAR HILLS! This home offers 7 beds, 6 baths + den, with a great functional floorplan! The main living level offers open layout with 4 bedrooms and 3 full washrooms. Modern kitchen includes SS appliances, chef's kitchen w/ sleek granite countertops, modern cabinetry, with large eating area and plenty of cabinet space, and the walkout deck off the kitchen is great for entertaining. The lower-level features TWO mortgage helpers! Potential to convert the storage room into a bachelor suite. Fenced backyard, centrally located, and close to shops, transit, schools. This is a must see! (id:60626)
Exp Realty
485 Goodwood Road
Uxbridge, Ontario
Welcome to this Exceptional 3+1 Bed, 3-Bath Ranch-Style Bungalow, Perfectly Situated in the Highly Desirable Community of Goodwood. Offering a Rare Combination of Elegance, Comfort, & Practicality, this Home Features an Oversized Double-Car Garage & Rests on a Beautifully Landscaped 2-Acre Lot. Designed w/ a Bright, Open-Concept Layout, the Interior Showcases Impeccable Craftsmanship & Upscale Finishes Throughout. Soaring 9-Foot Smooth Ceilings & Wide-Plank, Quarter-Sawn Hardwood Flooring Create a Warm & Sophisticated Ambiance Across the Main Living Areas. At the Heart of the Home Lies a Brand-New Custom Kitchen, Thoughtfully Appointed w/ Chef-Grade Appliances & Sleek Finishes-Ideal for Both Everyday Living & Entertaining. The Sunlit Breakfast Area Opens to an Expansive Deck, where you can Enjoy your Morning Coffee or Host Gatherings While Taking in Peaceful, Panoramic Views of the Property. Pella Windows Flood the Home w/ Natural Light & Perfectly Frame the Surrounding Scenery, Enhancing the Tranquil Atmosphere. The Fully Finished Walk-Out Basement w/ its own Separate Entrance Offers Incredible Versatility. Whether used as a Games Room, Entertainment Zone, or a Private In-law Suite, this Level Includes a Spacious Bedroom, a Den, Large Rec Room, a Full Bathroom, & a Full Kitchen-Ideal for Guests, Extended Family, or Multigenerational Living. Blending Luxury, Style, & Functionality, this Move-in-Ready Home is the Perfect Retreat for Modern Family Life. Don't Miss the Opportunity to Make it Yours. *See Virtual Tour/Additional Photos. Floor Plans are Available. *Cedars at property line added virtually (id:60626)
RE/MAX All-Stars Realty Inc.
13464 56 Avenue
Surrey, British Columbia
PANORAMA RIDGE OASIS! Discover this exclusive, 3-bdrm sanctuary perfect for executives or retirees. Enjoy unparalleled privacy with panoramic ocean & farmland views. Designed so all principal rooms are oriented to the view. Two tiers of spacious decks feature a firepit & hot tub, ideal for unwinding with a glass of wine as you watch stunning sunsets & nature all around you. Renovated with natural elements like fir, stone, and slate, the home offers a seamless indoor-outdoor flow. The primary suite boasts a spa-inspired ensuite & a spacious walk-in dressing room. Boasting artistic landscaping with rain chains leading into planter pots, thoughtfully designed pathways, & multiple decks that maximize the use of space. High-end appliances including Thermadore 6 burner cooktop, low-maintenance yard & easy access to commuter routes, this secluded haven is the perfect blend of luxury & convenience. Experience a perpetual holiday retreat every day! (id:60626)
RE/MAX Performance Realty
18384 60 Avenue
Surrey, British Columbia
Like a Show Home in Cloverdale!! 8 Bed, 6 full bath including a Media Room. High ceilings foyer on the Main floor. Separate cozy Living & family rooms installed with fireplaces. Spacious bedroom and a full bath on the main. Gourmet kitchen comes with an island and a BONUS spice kitchen. Upstairs: 4 bed, 3 full bath and a laundry room. Separate entrance and laundry pair in 3Bed suite for mortgage help. Ample parking at rear. Close to the transit, gurdwara and schools. Call now to view. OPEN HOUSE Sun Sun May 18, 2-4PM. (id:60626)
Exp Realty Of Canada
3309 1111 Alberni Street
Vancouver, British Columbia
Experience unparalleled living at exquisite Shangri-La in the heart of downtown. SW facing 2 BED 2 BATH with RARE balcony overlooking the vibrant view of the city, water & mtns. You are amidst the finest in luxury shopping, dining, cultural pursuits & recreational downtime. Filled with natural light, this residence is open concept feat. an Eggersman gourmet kitchen w/Miele & SubZero package, A/C, hardwood flooring throughout, full height fireplace millwork & a generous sized dining & living area for entertaining. King sized primary with full 5 piece bath with double sinks, separate shower & soaker tub. Residents enjoy Diamond Star amenities incl 24/7 concierge, fitness centre, outdoor pool & deck, spa & juice bar service, & Urban Fare at your doorstep. Come and Fall In Love! Some photos have been virtually staged. (id:60626)
Rennie & Associates Realty Ltd.
65 Rockcliff Terrace Nw
Calgary, Alberta
Welcome to Rock Lake Estates in Rocky Ridge, NW Calgary's In Demand District! Schools, Shopping, Restaurants, Transit and C-Train Access, YMCA, and Much More! Quick Access to the Rockies and Stoney Trail. There are 16 more lots to choose from to have your custom dream home built by long time estate home builder Brar Homes. The Show Home is open Monday to Thursday from 4-8pm, Weekends 12-5, or by appointment anytime, and is located at 48 Rockcliff Terrace NW. This home is to be built, with a possession time of approximately June 2026. This is a 2 Storey, South Backing 4 Bedroom Home, with Separate Access to the Basement via a rear walkup entry. The Main Level has a bedroom with a full ensuite bathroom, shared with hallway entry to the bathroom. Also a separate office from the foyer. The back living space has the family room with gas fireplace, central dining area, and u shaped kitchen with a generous walk through pantry and mudroom off of the garage. Large deck and cement patio off the back to enjoy the south facing sunshine. The upper level has 4 large bedrooms and three full bathrooms. The primary spa ensuite has an oversized 44' x 70" Tiled Shower with a Sitting Bench and 10ml Glass, plus a separate soaker tub, and two sink vanity, plus enclosed toilet. The Lower Level has a huge rec room and 8' Wet Bar, 6th Bedroom and large Gym, plus a 3 pce Bath with Oversized Shower. There is a rear exit to the walkup basement separate entry. 3426 Square Feet Above Grade, with 1203 Square Feet on the Lower Level. The Main Level has a ceiling height of 10' with 9' Up and 9' Down. Engineered Hardwood throughout the Main and Upper Levels including the Main Staircase, with carpet on the lower level stairs and lower level. Designer Tile in the bathrooms and upper laundry room. Quartz Counters throughout. A Built In Appliance layout in the Gourmet Kitchen. Want to personalize your selections? There is still time. Visit the show home for more details. Please note the interior pics a re taken from the Show Home, going on sale soon! (id:60626)
RE/MAX House Of Real Estate
9651 Shell Road
Richmond, British Columbia
Welcome to 9651 Shell Road - a charming and well-maintained 3-bedroom, 2-bath home nestled in Richmond´s desirable McNair neighborhood. Located just steps from McNair Sports Field and the local school park, this home offers a perfect balance of tranquility and convenience. Enjoy easy access to shopping, dining, and amenities with Ironwood Plaza and South Arm Community Centre only a 5-minute drive away. Ideal for families or investors looking for a solid property in a sought-after area. Don´t miss this opportunity - call today for more information! (id:60626)
RE/MAX City Realty
242 Milkweed Way
Oakville, Ontario
Welcome to this stunning home in the popular Lakeshore Woods neighborhood! Featuring 4 spacious bedrooms on the main floor and an additional bedroom in the fully finished basement, there's plenty of room for your entire family. Step inside and you'll find a bright living area filled with natural light perfect spot to relax or spend time with friends and family. The separate dining room provides an ideal setting for formal meals and special occasions. The kitchen is a true highlight, offering top-quality stainless steel appliances, white cabinets, quartz countertops, pot lights, and a large center island that's perfect for cooking and casual meals. For added convenience, there's a handy 2-piece powder room on the main floor for guests. Upstairs, the generous primary bedroom is a private retreat with a 4-piece ensuite bathroom and a walk-in closet. The finished basement expands your living space even further with a spacious recreation area, an extra bedroom, and a 3-piece bathroom, perfect for guests or family members wanting their own space. Outside, enjoy the large 2-car garage with inside access and a lovely yard to relax and take in the fresh air. The home is perfectly situated with a full park right across the street, complete with a splash pad, soccer field, basketball court, and kids' playground. You're also within walking distance to the lake, local parks, and more water splash fun. Convenience abounds with a mailbox on the property and great schools nearby, plus a bus service if needed for school commutes. Best of all, there's a beautiful green belt in front of the house, so you'll never have homes blocking your viewjust peaceful, open space.This home truly has everything you need in a wonderful neighborhood. Dont miss your chance to make it yours! (id:60626)
RE/MAX Realty Services Inc.
9983 117 Street
Surrey, British Columbia
Welcome to an established Gardener's Paradise featuring Apple, Cherry, Plum, Pear and Fig trees! This is a beautiful spacious well-kept home in a quiet cul-de-sac minutes away from Pattullo Bridge, less than a 30 minute drive to the airport, ferries, Vancouver or Langley. A custom home, built and designed in 2009 features 7 bedrooms and 5 baths. With a great source of rental income on the ground level are 2 - 2 bedroom large suites each with their own private patios and a separate laundry. DEFINIETLY A PRESTIGOUS LOCATION, you will not get tired of the amazing PANORAMIC NORTH SHORE MOUNTAIN VIEW. (id:60626)
Royal Pacific Realty Corp.
4542 Quebec Street
Vancouver, British Columbia
Built by Chorus & Asanti Developments, this stunning one-level character retention townhome in Riley Park offers 3 bedrooms and 2.5 bathrooms. Thoughtfully designed with a spacious open layout, it features a modern kitchen with quartz countertops, counter seating, and premium Fisher & Paykel/Blomberg appliances. The primary bedroom includes a walk-in closet and a luxurious ensuite with double sinks. Radiant in-floor heating and a gas fireplace provide year-round comfort. Enjoy outdoor living on your private patio, plus peace of mind with a built-in security system and 2-5-10 New Home Warranty. Situated on a quiet, tree-lined street just steps to shops, parks, and recreation. Located in the General Wolfe Elementary & Eric Hamber Secondary school catchments.Private showings only .MUST SEE! (id:60626)
RE/MAX City Realty


