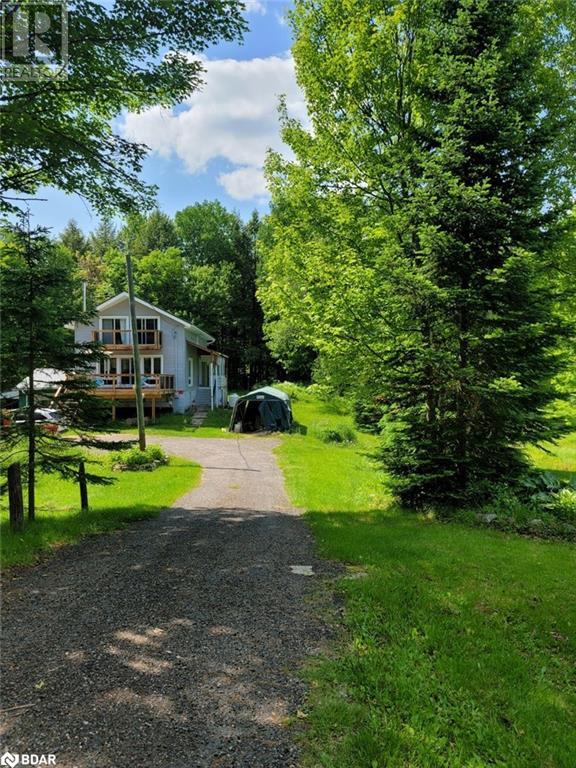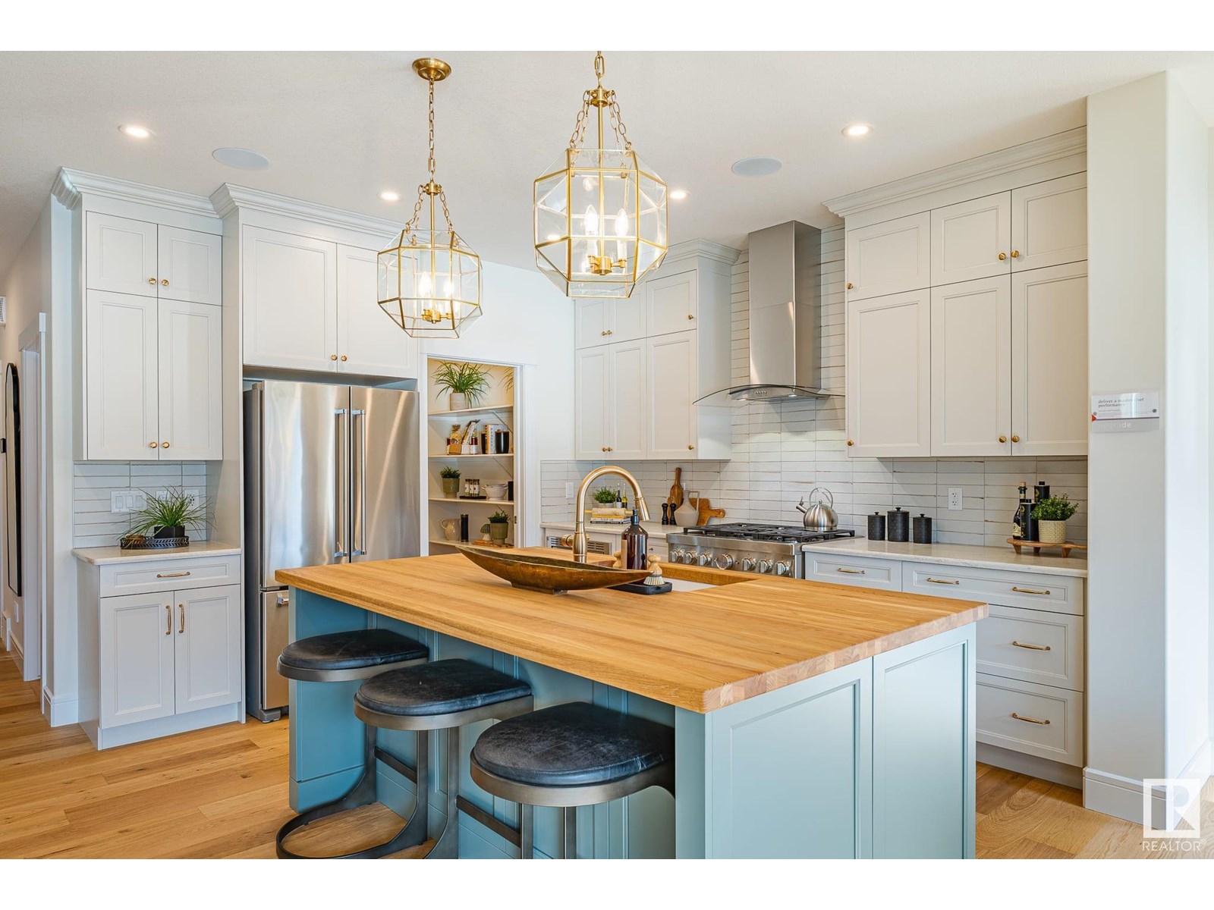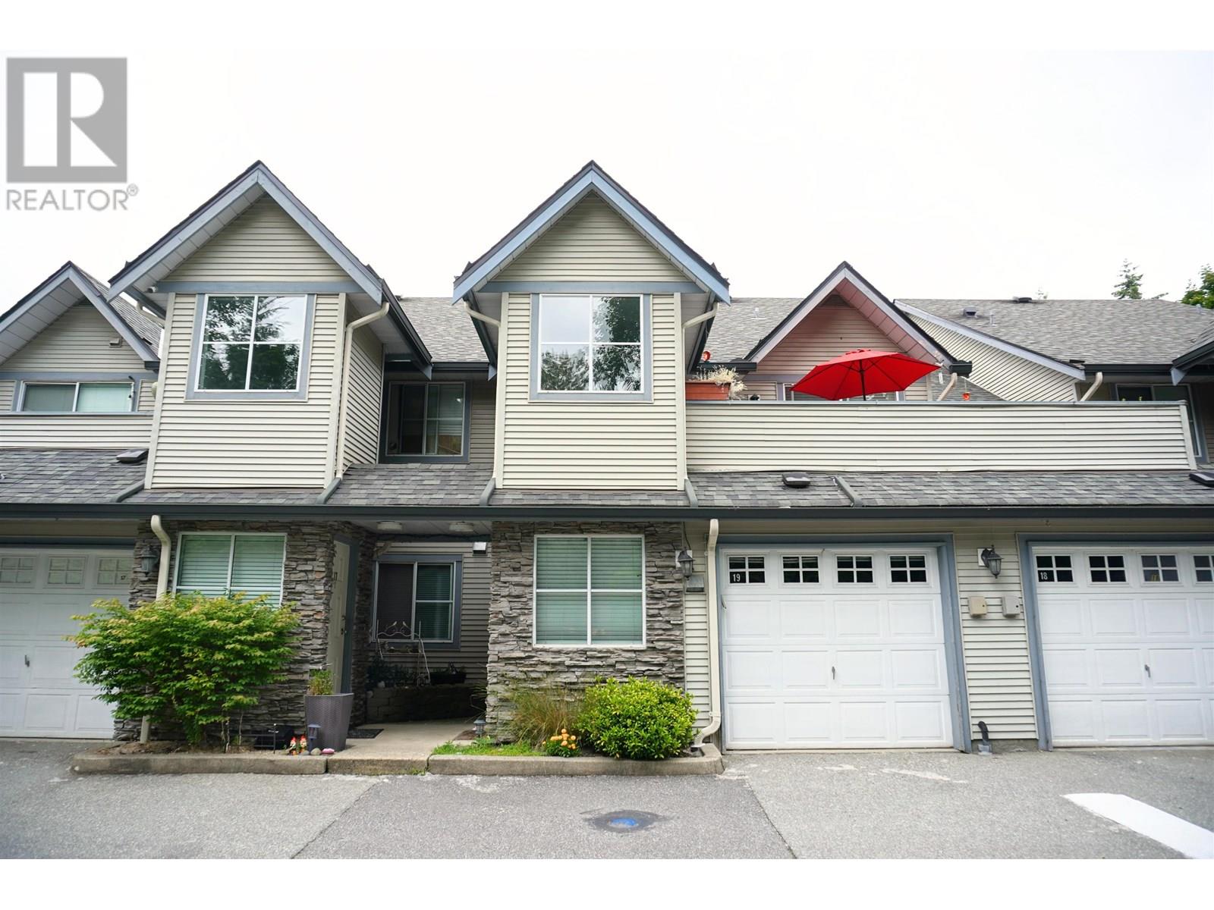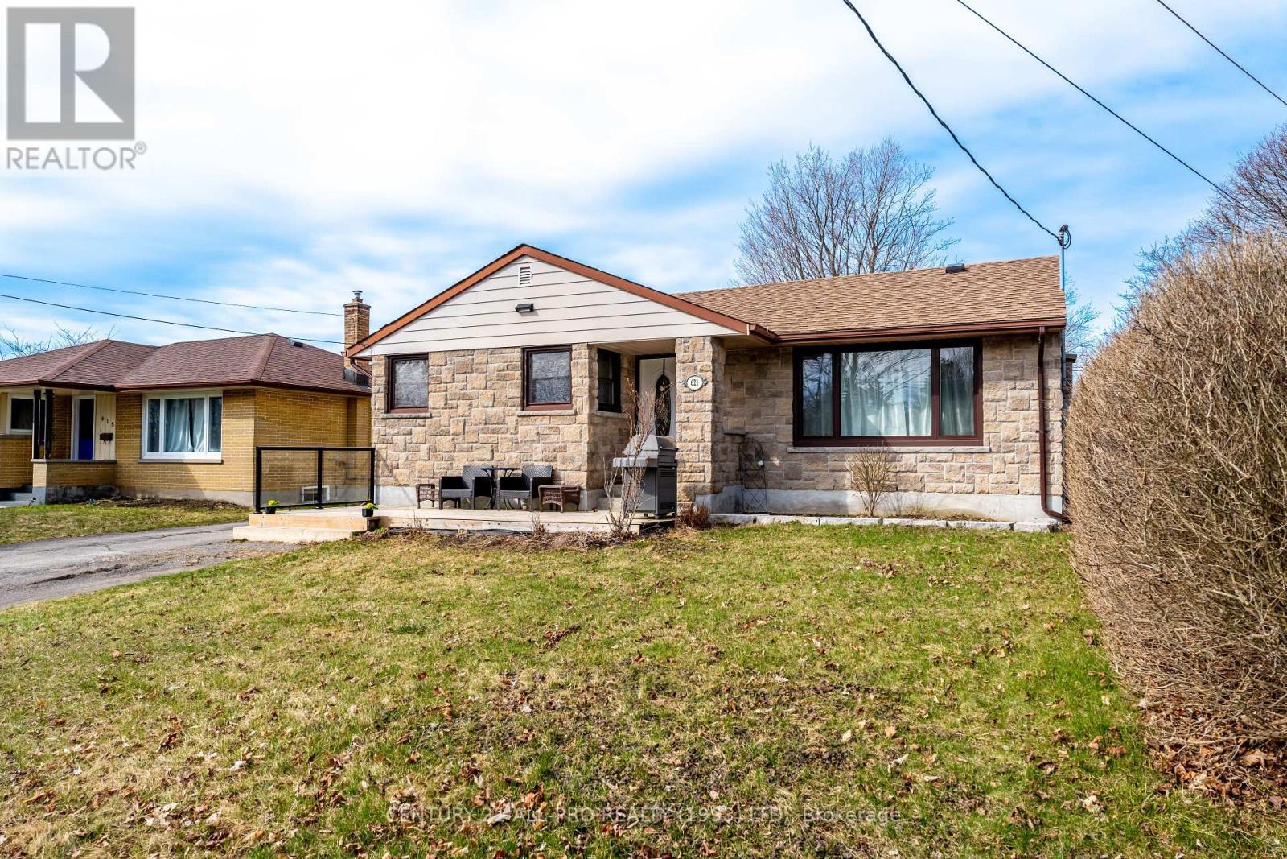603 - 55 Oneida Crescent
Richmond Hill, Ontario
Welcome To This Bright & Spacious 2+1 Bedroom, 2 Bathroom Suite At The Heart of Richmond Hill By Pemberton. This Bright And Spacious Unit Is Thoughtfully Maintained For Over The Years By Owner And Exclusively Owner-Occupied, Never Been Rented! With 895Sq Ft Of Interior Space Plus A 192 Sq Ft Balcony, It Provides Unobstructed Southern Views, Flooding The Home With Natural Light. The Open-Concept Layout Features 9-Foot Ceilings Enhancing The Sense Of Space. Two Entries Lead To The Large Balcony, Perfect For Enjoying Outdoor Moments. The Thoughtfully Designed Kitchen Comes With Custom Cabinetry And High-End, Built-In Appliances. The Primary Bedroom Includes A 4-Piece Ensuite And A Spacious Walk-In Closet For Ample Storage. The Building Offers A Full Suite Of Amenities, Including An Indoor Pool, Gym, Party Room, And A Garden Patio With BBQs.Located Within Walking Distance To Richmond Hill City Centre, Red Maple Public School, Community Centre And Public Transit (Langstaff Go Station, YRT Direct to TTC Finch Station). Close To Popular Shopping Selections, Including Hillcrest Mall, Canadian Tire, Walmart, Home Depot Etc.Quick Access to Hwy 7, 407 and 404. Includes 1 Parking & 1 Locker. Don't Miss This Incredible Opportunity! (id:60626)
Smart Sold Realty
224 Napier Street
Hamilton, Ontario
This character-filled 1.5-storey home represents a rare opportunity in the highly sought-after Strathcona neighbourhood. With two self-contained 2-bedroom units, this property is perfect for first-time buyers, investors, or those looking to offset their mortgage with rental income. The large main floor unit features soaring ceilings, generously sized rooms, and an open, updated kitchen with vaulted ceilings. Upstairs, the bright and inviting second-floor unit boasts lots of natural light and a comfortable layout. While the kitchen is functional, it offers a great opportunity for a simple cosmetic refresh to add even more value. The upstairs unit is vacant, and the main level is occupied by a fabulous tenant. Outside, enjoy a large fully fenced yard stretching 132 feet deep, with rear alley access potentially offering opportunities to add more parking or a laneway home. One existing parking spot in the front driveway adds convenience, a true rarity in this part of the city. Enjoy all the perks of Strathcona living: walk mere metres to Victoria Parks tennis courts, pool, and playgrounds, or explore nearby shops, restaurants, and transit. This incredible location is minutes from McMaster University, Locke Street, the downtown core, and offers easy Highway 403 access. Affordable, income-generating, and full of future potentialdont miss this Strathcona gem! (id:60626)
Sotheby's International Realty Canada
1860 Fern Glen Road Road
Emsdale, Ontario
3 bedroom and 2 bathrooms with a large living room and a patio door leads to a 13 ft x 18 ft and a well built deck. This home has been upgraded with a new kitchen and 2 very new 3 pc bathrooms. The main floor bathroom has a glassed in shower. The home is open concept living with an airtight woodstove that has WETT certified plus large windows and a patio door to a deck with a view of a pond for wildlife or recreation uses. Upstairs are 3 bedrooms with a large master bedroom and a 4 x 14 balcony deck from your property. There is a full basement with a walkout door to a one car garage for your car or recreational vehicles. There are 2 extra buildings which would be great to make bunkies or sheds for any uses. The entire property is 96 acres and the house has 8 acres but the rest of the property is 88 acres. There are 2 separate properties with 2 pins and a survey shows these properties. There is a natural pond with lots of properties and live on one and build on the other or use a wonderful recreational paradise. Please note there is some trim and flooring is needed by the new Buyers. There is a gas generator for extra power and a small panel to run a few plugs should the power go out. View and see this amazing property and a private secluded spot to live. (id:60626)
One Percent Realty Ltd. Brokerage
18 Emerald Wy
Spruce Grove, Alberta
Welcome to this beautifully designed Coventry Homes showhome, where high-end finishes and thoughtful details shine throughout. The open-concept main floor features a chef-inspired kitchen with quartz countertops, full-height cabinetry, tile backsplash, stainless steel appliances, gas range, butcher block island, and a walk-through pantry. The spacious living room offers a cozy brick-facing gas fireplace, while the dining area is perfect for entertaining. A mudroom and half bath complete the main level. Upstairs, the elegant owner’s suite boasts a 5-piece ensuite with dual sinks, stand-up shower, soaker tub, and walk-in closet. You’ll also find two additional bedrooms, a full bath, bonus room, and laundry. The fully finished basement adds even more living space with a fourth bedroom, full bath, family room, and a theatre room with a dry bar—perfect for movie nights. A double attached garage completes this impressive home. (id:60626)
Maxwell Challenge Realty
19 19034 Mcmyn Road
Pitt Meadows, British Columbia
Family-Friendly Townhouse in Prime Location! Well-kept 2-bed + den, 2-bath townhouse in a family-oriented complex on the north side of the tracks-just a 5-min walk to the West Coast Express. Includes 2 parking stalls + rare RV parking. Enjoy a sunny south-facing patio and cozy gas fireplace. The complex offers a large amenities room with full kitchen and bathroom, great for gatherings. Steps to Meadowvale Mall, Meadowtown Centre, Cineplex, Superstore, and more. Easy access to Golden Ears Bridge. A great opportunity in a well-connected community! Open House Sat JULY 12 (11AM - 1PM) (id:60626)
One Percent Realty Ltd.
673 Lansdowne Drive
Oshawa, Ontario
Hello BUYERS your searche should end here! Look what I have found for you !!! Welcome to 673 Lansdown Dr, a thoughtfully designed, 3-level back split in the family-friendly neighborhood of Eastdale. This home is larger than it looks from the outside with plenty of living space across multiple levels. The large picture window lets the sun shine into the Living room. Pot Lights installed recently in the living/Dining & Rec Room .The floor plan of the main floor makes this home ideal for both families and entertainers. All three bedrooms are a good sizer so no one feels left out. The lower level features a cozy Rec room with large above-grade windows & Pot Lights. The lower level den is the ideal home office or kids' homework/gaming area. There is potential to add a wall and create a 4th bedroom or a more private office if need be. An L Shaped Dining combination that is open to the kitchen. The show stopper is the huge detached backyard .You can enjoy a large , Pool Sized ,fully fenced backyard with patios and garden shed . Perfect for 1st time buyers, Investors, Newly Wed or A family with children.Don't Miss it out . (id:60626)
Homelife Galaxy Real Estate Ltd.
4263 Loop Road
Dysart Et Al, Ontario
This lovely 2 plus 2 bedroom home is situated in a beautiful park like setting with a large, private pond on 68 acres! Set well back from the main road and features a spacious great room with vaulted ceiling and white, pickle stained tongue and groove accent, with walk out to a 18'x14' deck and also another walk out to a second, private 10'x10' deck. Off the separate dining room is a four season porch. The kitchen, 4 piece bathroom and two bedrooms complete the main level and downstairs you will find two additional bedrooms just requiring some finishing, a second bathroom and laundry area and walkout patio doors. Other features include a detached garage, woods, trails and abundant wildlife. For shops and services it's just 30 minutes east to the town of Bancroft, 30 minutes west to Haliburton Village and just over an hour to Peterborough. (id:60626)
Ball Real Estate Inc.
621 Ruth Street
Cobourg, Ontario
WELCOME TO THIS DELIGHTFUL BUNGALOW NESTLED IN A PEACEFUL, SOUGHT-AFTER NEIGHBOURHOOD, ON A DEAD-END STREET JUST MOMENTS FROM THE SHORES OF LAKE ONTARIO. PERFECTLY BLENDING COMFORT AND CONVENIENCE, THIS MAINFLOOR 2 BEDROOM, 1 BATH HOME WITH THE POTENTIAL OF CONVERTING TO A 3 BEDROOM OFFERS COZY MAIN-FLOOR LIVING WITH A WARM, INVITING ATMOSPHERE. THE SUN-FILLED LIVING AREA FEATURES LARGE WINDOWS AND EASILY MAINTAINED FLOORS, LEADING INTO AN UPDATED KITCHEN WITH MODERN APPLIANCES AND AMPLE CABINATRY. DOWNSTAIRS, DISCOVER A FULLY FINISHED BASEMENT WITH ITS OWN ENTRANCE AND AN IMPRESSIVE IN-LAW SUITE - IDEAL FOR EXTENDED FAMILY, GUESTS OR RENTAL POTENTIAL. COMPLETE WITH ITS OWN KITCHEN, BATHROON AND 2 BEDROOMS, ITS A RARE FIND WITH GREAT VERSATILITY. (id:60626)
Century 21 All-Pro Realty (1993) Ltd.
Lot 52 - 48 Stoney Creek Road
Haldimand, Ontario
Welcome to SUNRAY ESTATES! A Brand New Pristine & Exclusive Residential Luxury Estate Lots Subdivision Community Featuring 65 Large Premium Lots ***Sold with Site Plan Approval ** Fully Serviced Site with Internal Roads, Parks & Pond - Shovel Ready for Building *** New Luxury Executive Homes Nestled in Serene Nature & Country Living Enclave in Haldimand County Near Major Urban Centres, Hamilton International Airport, Community Amenities & Major Highways. Perfect Blend of Rural Charm & Modern Convenience ~Truly A Rare Find~**Total Site Features Over 71 Acres & Offers a Variety of Great Sized Lots from 0.5 Acres to Almost 3 Acre Options. Premium Features on Many of the Lots from Large Pie Shapes, Park & Pond Settings, Private Non-Neighbouring Lots with Predominant Lot Sizes on the Site Averaging 1 Acre & Smaller Lots Still Boasting Min 98ft Frontages x 180ft Depths. *** Entire Site will Be Sold Serviced by Developer/Seller with Hydro Cable & Natural Gas Utilities, Internal Paved Roads, Street Lights, Sidewalks, Parks, Ponds & Storms Sewers Completed. Designed for Estate Luxury Custom New Homes Buyer to Service Homes with Cistern & Septic Systems. Various Purchase Options Available from Single Lot Sales, Block of Allocated Lots & Seller Willing to Consider & Work with Buyer on Various Purchase Options & Structure ***This Listing SINGLE LOT 52 OFFERS: 0.96 Acres, with 110.53ft Frontage X 376.60 Depth, Wider Rear Yard, Great Privacy & The Large Foot Print Offers Various Design Options for a Beautiful Estate Home, Fronting onto Internal Subdivision Road **Great Opportunity for Small to Large Builders!! or Build Your Own Custom Home Amongst Other Estates in this Exclusive New Community in a Prime Location. Minutes to Caledonia, Hamilton & Stoney Creek, Quick Access to Major Highways 403, QEW, Hwy 6. Enjoy Various Local Shops, Golf Courses, Trails, the Grand River, Rec Centres, Schools, Major Shops Nearby, Dining & More While Embracing the Natural Beauty of the Region. (id:60626)
Sam Mcdadi Real Estate Inc.
17 14855 100 Avenue
Surrey, British Columbia
Welcome to #17 at Guildford Park Place-a functional, sun-filled 4-level townhome in the heart of Guildford. This 3 BED/2.5 BATH home offers 1,495 sq ft of well-designed living space, perfect for families, investors, or first-time buyers. The top-floor primary suite includes a WIC, ensuite, and private sundeck. The third floor has two bedrooms, full bath, and laundry. The second floor features open-concept living/dining, kitchen, powder room, and access to a private fenced yard. The entry level includes a large storage room, garage, and parking pad. Enjoy resort-style amenities: pool, hot tub, sauna, gym, clubhouse, and tennis courts. Walk to parks, shopping, and transit, with easy access to King George Blvd, Fraser Hwy, and Hwy 1. Move-in ready! (id:60626)
Exp Realty Of Canada Inc.
Exp Realty Of Canada
2812 Upper James Street Street
Hamilton, Ontario
Welcome to 2812 Upper James Street, Mount Hope—an extensively renovated gem just outside the city! Over the past four years, this home has undergone thoughtful upgrades, including new doors, windows, spray foam insulation on all walls, a stunning new kitchen, and updates to the roof, electrical, plumbing, and HVAC (all completed in 2021). With over 1,450 sq. ft. of finished living space, it’s the perfect home for those who want to enjoy a larger than average piece of land (0.37-acres) just outside the City. Step inside to find an open-concept main floor, where a bright and spacious living room flows seamlessly into the dining area and kitchen—perfect for entertaining. A convenient mudroom with access to the backyard deck and a second entrance adds additional storage and functionality, along with a 3-piece bathroom. This level also features a flexible bedroom/office space, ideal for working from home or hosting guests. Upstairs, you'll discover a unique A-frame primary bedroom with a cozy, retreat-like atmosphere, highlighted by charming wood-paneled ceilings. A secondary bedroom and a 4-piece ensuite bathroom complete the upper floor, offering modern comfort while overlooking the expansive property. Set on a generous 0.37-acre lot, this home offers plenty of space for outdoor activities, providing a peaceful retreat just outside the city with easy access to all the amenities you need. Whether you're looking for privacy, outdoor space, or modern living, this home has it all. Don’t miss out—book your private showing today at 2812 Upper James Street! (id:60626)
Keller Williams Complete Realty
86 Beland Avenue N
Hamilton, Ontario
Welcome to 86 Beland Avenue, Hamilton - A Prime Investment Opportunity! Located in the desirable McQuesten neighborhood of Hamilton's East End, this versatile duplex is a fantastic investment. The first unit boasts 3 spacious bedrooms, 2.5 bathrooms, and in-suite laundry. The main floor features a bright, generously sized living room, a separate dining room perfect for entertaining, and a convenient powder room. The large, eat-in kitchen is a chef's dream, complete with custom cabinetry and elegant quartz countertops. The second unit is a bachelor suite that also showcases a custom kitchen with cabinets and quartz countertops. With the recent vacancy, you have the opportunity to set your own rental rates. Both units are beautifully finished with hardwood and vinyl plank flooring throughout. Additional features include a gas fireplace, separate hydro meters, and a single-car garage with direct access to the home. The fully fenced backyard offers a private oasis, perfect for relaxing or entertaining outdoors. With easy access to Highway 403 and 407, and close proximity to McMaster University, local transit, and various amenities, this property is ideally located for convenience. Whether you're looking to live in one unit and rent out the other, or simply add a strong asset to your portfolio, this property is a must-see. (id:60626)
RE/MAX Garden City Realty Inc.
















