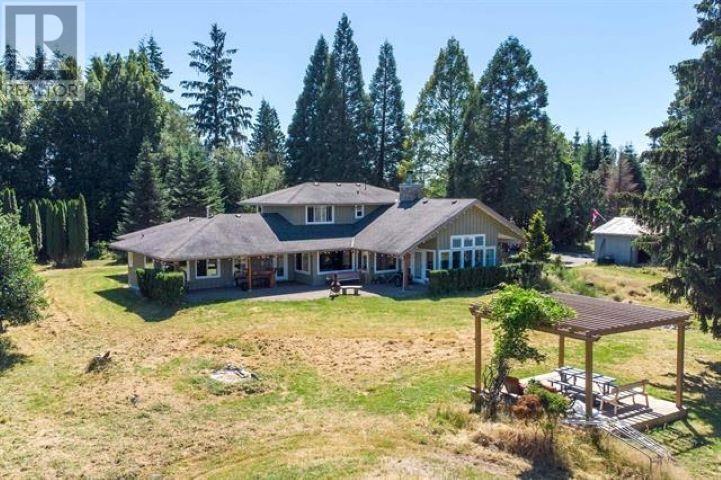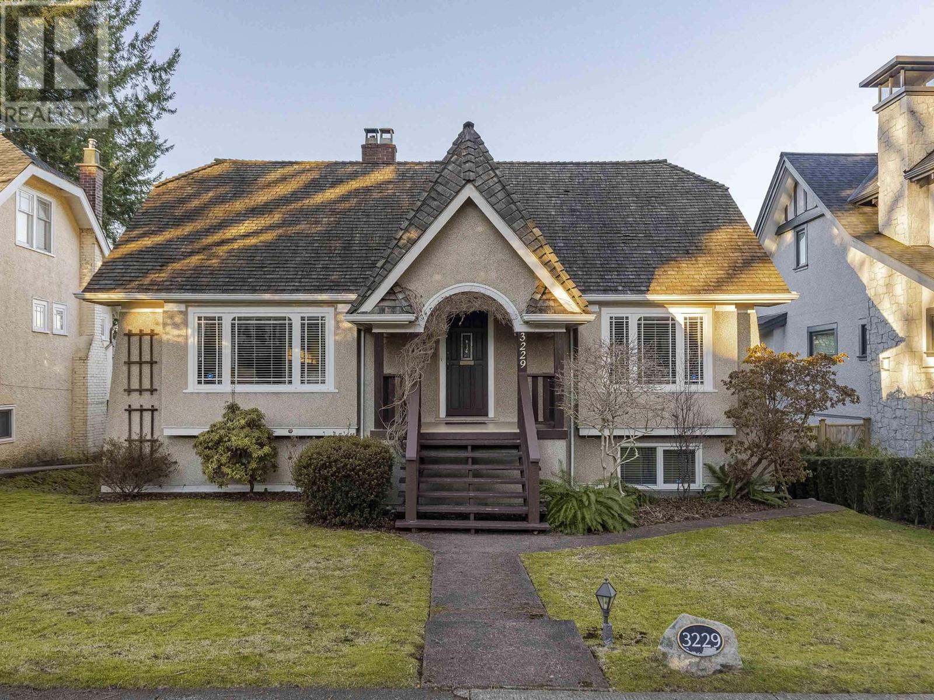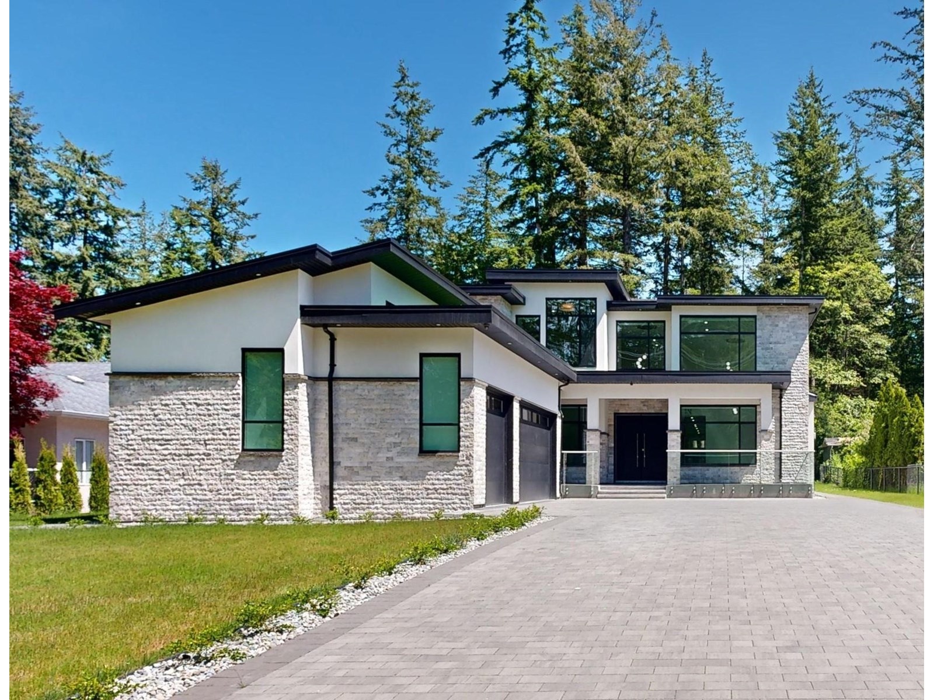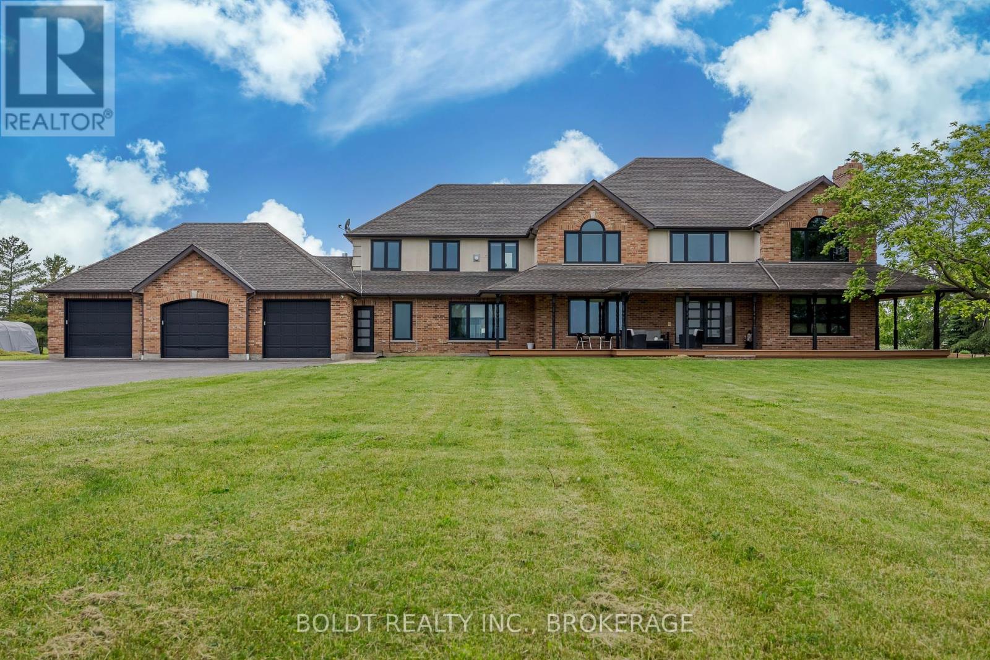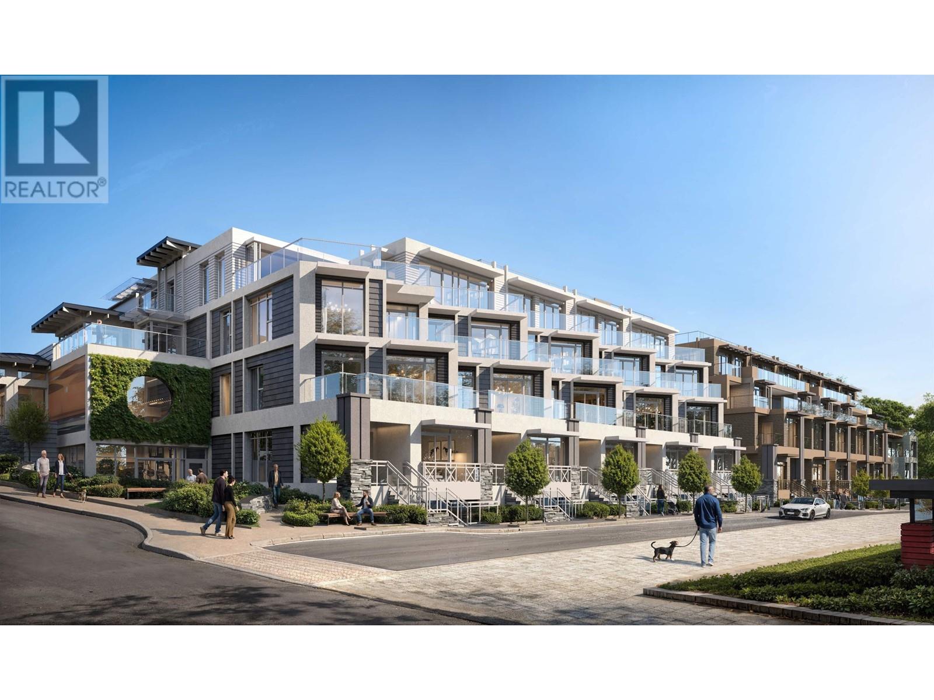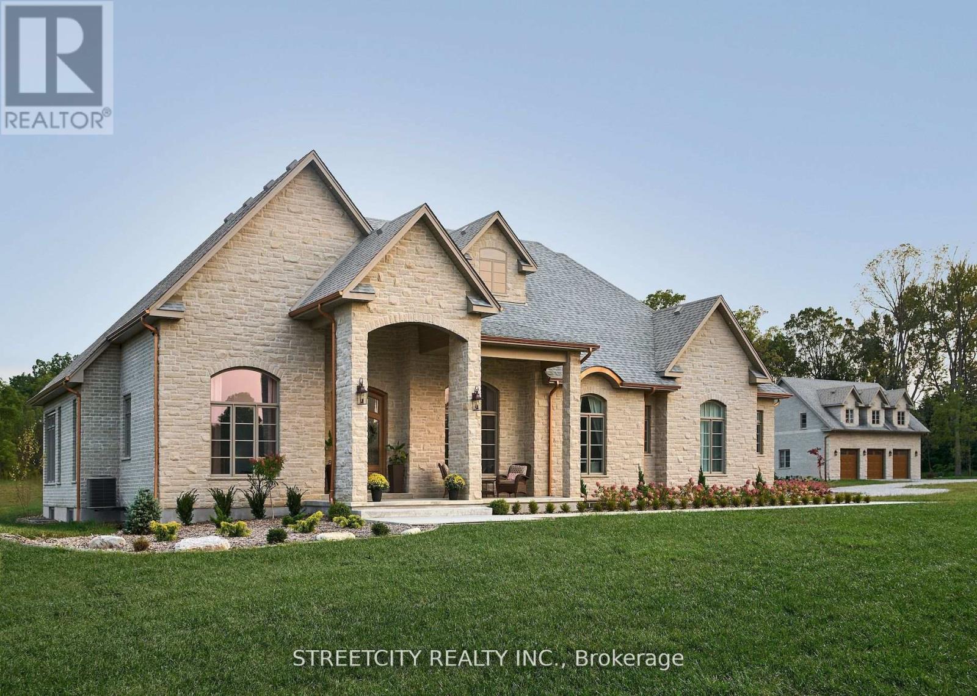19465 Mcneil Road
Pitt Meadows, British Columbia
A meticulously maintained 2,500 sqft home with 3 bedrooms, 3 bathrooms, and newly installed hardwood flooring on the second floor. Features include a sunlit solarium, a versatile office/storage room, and an open-concept kitchen ideal for modern living. A fully independent secondary home with its own electricity, septic system, and water supply-perfect for guests, rental income, or a private retreat. A spacious barn, a functional greenhouse, and a double garage with 10+ outdoor parking spaces. Newly installed perimeter fencing and a secure front gate ensure privacy and security. Expansive outdoor space ready for equestrian, agricultural, or recreational ventures. Minutes from premier golf courses like Swaneset Bay. Easy access to nature escapes: Pitt Lake and Provincial Park. (id:60626)
Sutton Group-West Coast Realty
Luxmore Realty
3229 W 24th Avenue
Vancouver, British Columbia
Well maintained 6 bedroom/3 bathroom Dunbar family home on a 50 x 122 foot property. Traditional layout with spacious principal rooms on the main floor including a formal living room & dining room. Good sized kitchen with eating area overlooking a flat & private backyard. Top floor has some partial views & more view potential with further development. Lower level is mostly finished including Two suites with seperate entrance, good mortgage helper. Highly desirable & quiet street in central location with close proximity to top public & private schools, parks, transportation & shopping. Call today for your private showing. (id:60626)
Lehomes Realty Premier
2534 140 Street
Surrey, British Columbia
This exceptional luxury half acre estate residence is nestled in the prestigious Sunnyside Park area of South Surrey close to Chantrell Creek and Elgin Park Secondary School. This Modern inspired residence, with meticulous workmanship boasts 4 Bedrooms upstairs and guestroom on main, all ensuites. Royal master suite with Luxury bath and huge 16 by 10 Walkin closet. Huge Living and dinning room with high ceiling. Luxurious kitchen with top of the line THERMADOR appliances and separate spice kitchen. Big 31'8 by 18 Covered patio with full outdoor kitchen and built-in Firepit Table. Step outside to a sprawling backyard, perfect for entertainment and leisure, complemented by natural beauty of tall trees. FULLY LOADAD. (id:60626)
Metro Edge Realty
1178 Concession 6 Road
Niagara-On-The-Lake, Ontario
Exceptional Multi-Generational Estate on 2.9+ Acres! Welcome to this extraordinary 2-storey brick and stucco home, offering 9,000 sqft of beautifully finished living space on a private country lot. Ideal for large or blended families, this versatile property features 7 spacious bedrooms, 8 bathrooms (6 full), and a rare 3.5-car attached garage with guest accommodations and a 2-pc bath above. Inside, enjoy formal living and dining rooms with walkout to a large deck, newer flooring throughout, and a bright eat-in kitchen with built-ins, center island, and generous dining space. The expansive main floor family room features one of 3 fireplaces and opens to a fully enclosed indoor pool area complete with Boldt Pool, Dry-o-Tron system, and propane boiler for year-round use. A separate entrance leads to a light-filled office space above the pool with a wraparound balcony, perfect for working from home or a home-based business. The luxurious primary suite is a true retreat with double door entry, spa-like 6-piece ensuite (steam shower, soaker tub, dual sinks, bidet), huge walk-in closet, and access to a private library/sitting room and separate office. The fully finished basement includes a second kitchen, rec room, games room, gym, 4-piece bath, office, and a walk-up to the garage, ideal for in-law or multi-generational living. Outdoors, enjoy mature trees, open green space, perennial and vegetable gardens, and a chicken coop. A 2022 Quonset Hut with concrete floor, shelving, and automatic garage door adds amazing storage or workshop potential. Bonus features: 6000-gallon cistern (2018), two HRV systems, two 200-amp panels, two owned hot water heaters (2024), updated windows (2018), and a newly paved 20+ car driveway (2024). Truly a one-of-a-kind opportunity with endless possibilities-rural luxury meets practical multi-family living! (id:60626)
Boldt Realty Inc.
Th2 2490 Marine Drive
West Vancouver, British Columbia
Welcome to Pierwell, a limited collection of 36 oceanside residences in Dundarave Village. This 3 bed and den townhome features 9'10 ceilings, private front entry, attached 2-car gated garage, southern exposure, ocean views, and optional elevator upgrade. Crafted by Arcadis IBI group, Pierwell features thoughtful layouts, generous outdoor spaces, striking architecture and concrete construction. Interiors by award-winning Cristina Oberti design, Italian-made cabinetry by Stosa Cucine and Inform, Intek closet systems, state-of-the art Gaggenau 400 series appliance package, Sub-Zero wine fridge, herringbone oak hardwood flooring, and air conditioning. Residents will enjoy exclusive access to the gym, yoga space, and sauna. Enjoy peace of mind with a 2-5-10 New Home Warranty. (id:60626)
Rennie & Associates Realty Ltd.
Rennie Marketing Systems
2566 Mcbain Avenue
Vancouver, British Columbia
Experience elevated West Side living in this exceptional residence, ideally located on a serene, tree-lined street in prime Quilchena neighbourhood. Situated on a 6,255 SF (52x120) flat lot, this stunning 3 Bed, 2.5 Bath home showcases 2,032 SF of fully-renovated, contemporary interiors with high-quality engineered flooring, unique vaulted ceilings in family room, and updated bathrooms. The elegant kitchen is perfect for entertaining, featuring premium appliances, large island, and custom cabinetry. Enjoy a bright south-facing sundeck and air conditioning for year-round comfort. Steps to shopping, parks, transit, with close proximity to top public & private schools including Prince of Wales Secondary, Trafalgar Elementary, Crofton House, York House; short drive to UBC and Downtown. (id:60626)
RE/MAX Select Properties
348050 Concession 4b
Grey Highlands, Ontario
A Breathtaking 50 Acre Country Retreat That Is Perfect For The Whole Family. This 2 Story 3Bdrm 2Bath 2,988 Sqft, Residence W/Walnut Kitchen Cabinets, Ceramic & Walnut Flooring, Has Bright Large Windows That Show Relaxing Views Of The Beautiful Landscaping, Mature Trees & Sweeping Lawns. A 3 Bay 24X40 Attached Garage Completes The Comfortable Home. 3 Bay 36X60 Insulated And Heated Shop W/9X12 Door For Large Equipment Plus 2 9X9 Doors, Main Door. Large Front Overhang. 2nd Story Has Solid Wood Floors & High Ceilings. Adjacent To The Shop Are Two Large Storage Sheds For Large Equipment, Tools Or Motor Homes. (id:60626)
Intercity Realty Inc.
38 Smithwood Drive
Toronto, Ontario
Move-in ready and meticulously crafted, this 2024-built residence in Eatonville offers over 6,000 square feet of refined living space across three levels, all seamlessly connected by a private elevator. Grand principal rooms, soaring ceilings, custom millwork, and skylights throughout create an elegant and spacious interior. The main level features formal living and dining rooms, a private office, a chefs kitchen with premium built-in appliances, natural stone waterfall island, walk-in pantry, and a sunlit great room with linear fireplace, and walkout to a covered patio with gas fireplace, built-in BBQ, and serving station. A main-floor bedroom with full ensuite and walk-in closet provides flexible living options. Upstairs, each bedroom features vaulted ceilings and includes ensuites + walk-in closets with custom shelving, while the vaulted-ceiling primary retreat offers a skylit walk-through closet, spa-inspired five-piece ensuite, and west-facing terrace. The finished lower level includes a full kitchen with pantry, theatre room, wet bar, gym with separate entrance, a guest bedroom or office, roughed-in sauna, and three-piece bath. This is your opportunity to live in the sought-after family-friendly Eatonville neighbourhood with easy access to Pearson airport, great public and Catholic schools in district, and a quick drive to the Kipling subway and GO Transit Hub. (id:60626)
Keller Williams Portfolio Realty
409381 Grey Road 4
Grey Highlands, Ontario
Top 5 Reasons You Will Love This Home: 1) Welcome to a one-of-a-kind, newly built estate where timeless elegance meets cutting-edge design, situated on 3.6 private acres, this architectural gem offers over 4,500 square feet of above-ground living space, meticulously crafted for discerning buyers who appreciate refined finishes, grand scale, and luxurious details 2) From the moment you arrive, the stone exterior and triple car garage hint at the level of excellence within, make your way onto the covered front porch and through custom double doors with decorative glass inserts into a breathtaking foyer with porcelain 12"x24" tiles underfoot and soaring 24' ceilings set the tone for the awe-inspiring interior, where natural light pours through floor-to-ceiling windows in the foyer, living/dining, and family rooms 3) Designed for entertaining and everyday indulgence, the open-concept layout flows seamlessly into an expansive living/dining area and a spectacular chef's kitchen, where no detail has been overlooked, with stunning quartz countertops and waterfall island, gas range, built-in oven and microwave, double sinks, and a large walk-in pantry with direct garage access 4) Five stunning bedrooms, each with a designer ensuite and walk-in closet, provide personal sanctuaries for every member of the household, while the main level principal suite offers convenience and luxury with its spa-like bath and custom walk-in closet, alongside an office on the main level; upstairs you'll find a second principal suite, along with three more bedrooms, a large laundry room, and a catwalk that enhances the homes 5) This home features amenities throughout with an elevator, LED colour-changing lighting, smart frameless mirrors, built-in surround sound, dual furnaces and AC systems for year-round comfort, and a pool and cabana permit available. 4,538 above grade sq.ft. plus an unfinished basement. *Please note some images have been virtually staged to show the potential of the home. (id:60626)
Faris Team Real Estate Brokerage
402075 Grey Road 17
Georgian Bluffs, Ontario
Welcome to 402075 Grey Road 17—a spectacular 231-acre estate in Georgian Bluffs where luxury meets country living. This custom-built barndominium blends rustic charm with modern comfort, offering over 4,000 sq ft of finished living space across 4 bedrooms and 4 bathrooms. Designed for accessibility, the home includes a full-size elevator, making all levels easily reachable for everyone. Soaring cathedral ceilings, rich wood finishes, and a stunning wood-burning fireplace set the tone for cozy, elevated living. The open-concept layout is ideal for hosting, with a chef's kitchen and expansive great room flooded with natural light. Step outside to a true resort-style retreat: a sparkling swimming pool, hot tub, sauna, outdoor shower, and multiple decks where you can unwind and take in the surrounding forest, fields, and spring-fed pond. A detached garage/workshop and extensive trail system make this a dream for nature lovers, hobby farmers, or those seeking a private family compound. Located minutes to Wiarton, Owen Sound, and the shores of Georgian Bay—this is the ultimate rural luxury lifestyle. LUXURY CERTIFIED. (id:60626)
RE/MAX Escarpment Realty Inc.
2710 Rimrock Road
Whistler, British Columbia
Welcome to 2710 Rimrock Road, a classic Whistler log cabin tucked into the exclusive Knob Hill enclave-one of the resort´s most storied neighbourhoods. This timeless 4-bedroom, 4-bathroom home offers 2,615 square feet of warm, inviting living space with panoramic mountain and lake views. Positioned for effortless mountain access, this home offers easy ski-in/ski-out convenience-making first tracks and last runs part of your daily rhythm. Crafted with enduring quality, the home blends rustic charm with thoughtful functionality. The main level features a bright, open-concept layout with soaring ceilings and exposed log beams, while generous windows bring in all-day sun and postcard-worthy vistas. A large storage room has been smartly designed for year-round mountain living-perfect for skis, bikes, golf clubs, and even a well-appointed wine cellar. Whether you´re looking for a weekend getaway or a legacy mountain home, this is a rare opportunity to own a piece of Whistler´s original charm. (id:60626)
Engel & Volkers Whistler
20724 Denfield Road
Middlesex Centre, Ontario
Endless possibilities await in this unique Custom Built Estate. Countryside Living on 6.9 acres while being in the City, minutes from Hyde Park Shopping Centre and Western University. This Architectural masterpiece blends Old-World charm with modern amenities and includes a private guest house- perfect for visiting family and friends or rental. The main residence offers excellent potential for multi-generational living, featuring a recreation room, bar/kitchen, two additional bedrooms, a full bath, and laundry facilities. The inviting entrance leads to an open-concept layout, featuring 10-foot ceilings and combined with in-floor heating on both levels, enhances unparalleled luxury. The elongated dining room is perfect for gatherings, and a cozy gas firplace with a stone mantle adds warmth throughout. A barrel ceiling extends from the great room to the covered rear porch, blending indoor and outdoor living. The chef inspired kitchen is anchored by a custom stone-cast range hood and 48-inch professional gas stove offering 8 burners and 2 ovens. Patio doors from the dinette and a pass through window from the pantry, complete with full refrigerator and sink, leads to the back porch dining area. Secondary bedrooms feature custom closets and private ensuites for comfort and privacy. This home offers over 6573 sq ft of finished living space. The outdoor space is ideal for entertaining with stone gas fireplace and covered porch overlooking the 18x40 in ground pool with sun ledge. This home offers luxury, comfort and endless possibilities for family living. (id:60626)
Streetcity Realty Inc.

