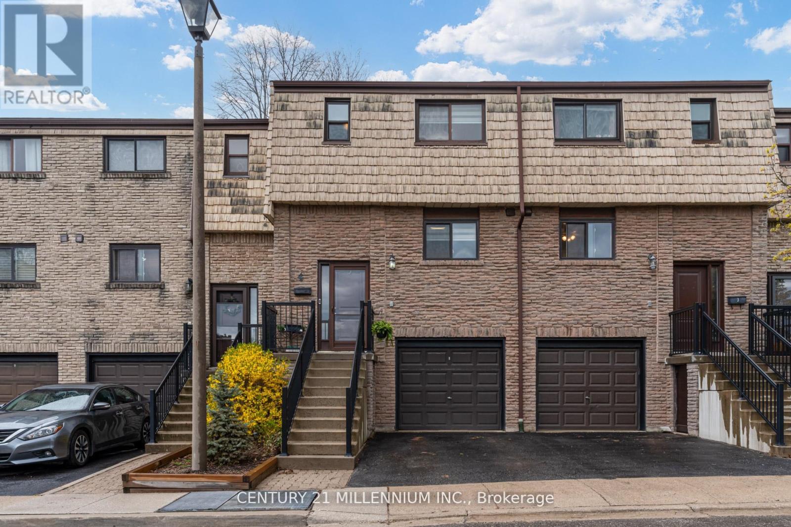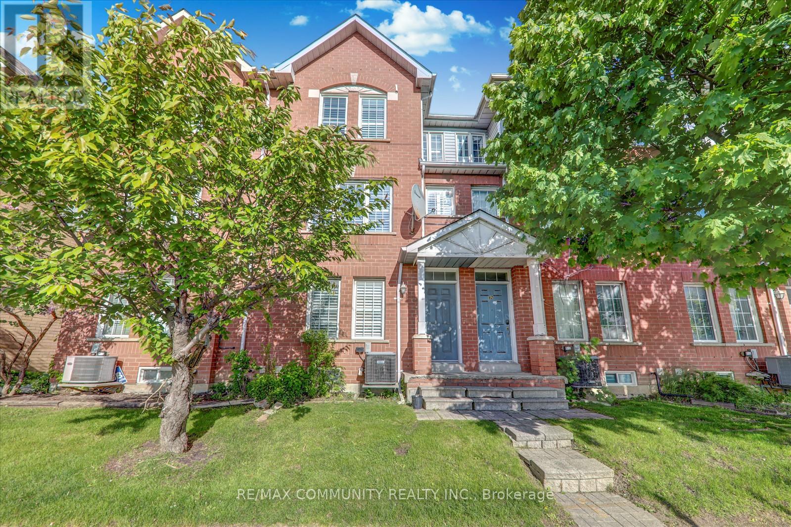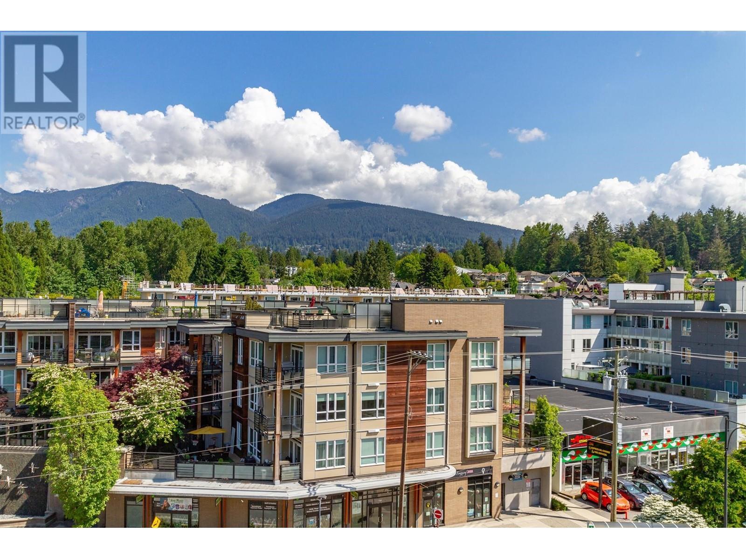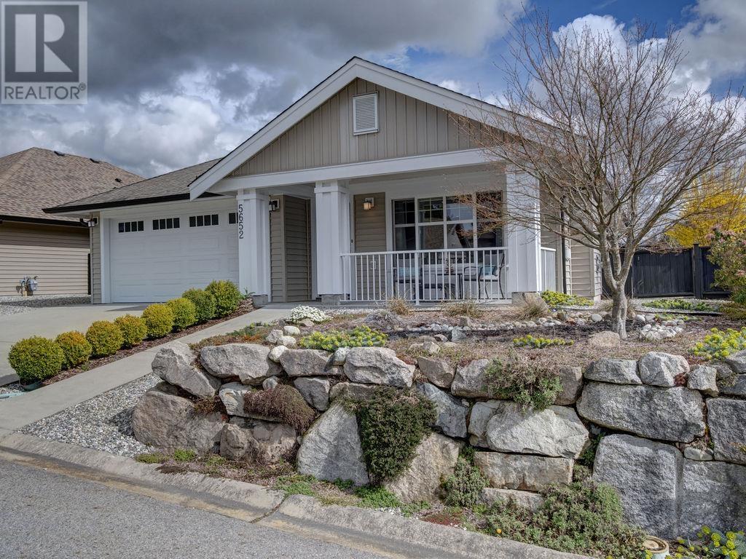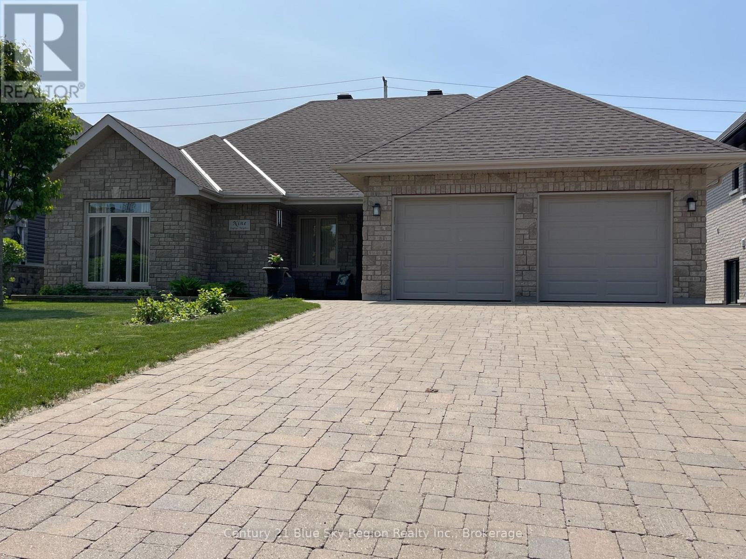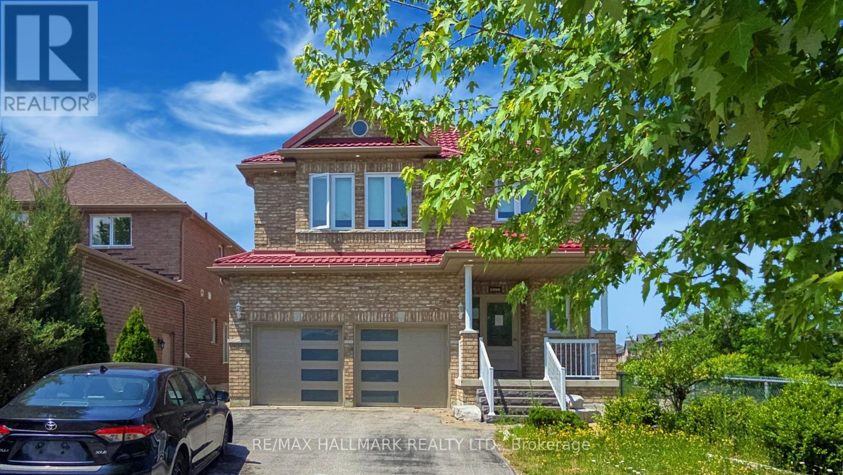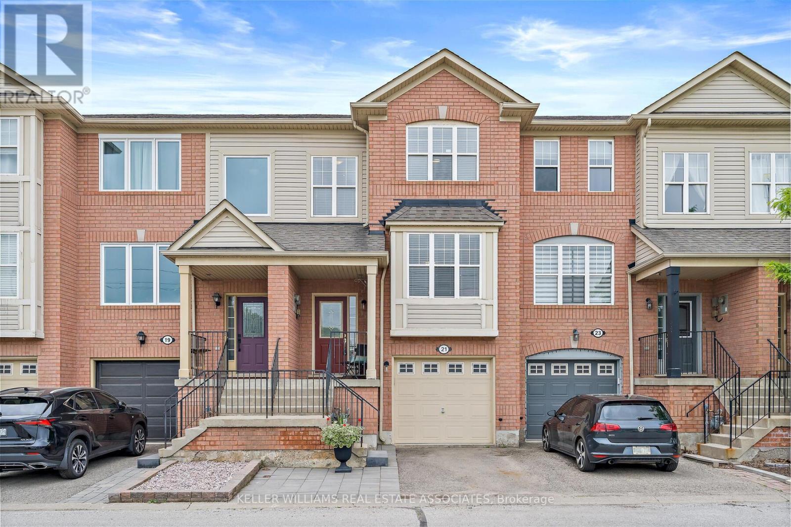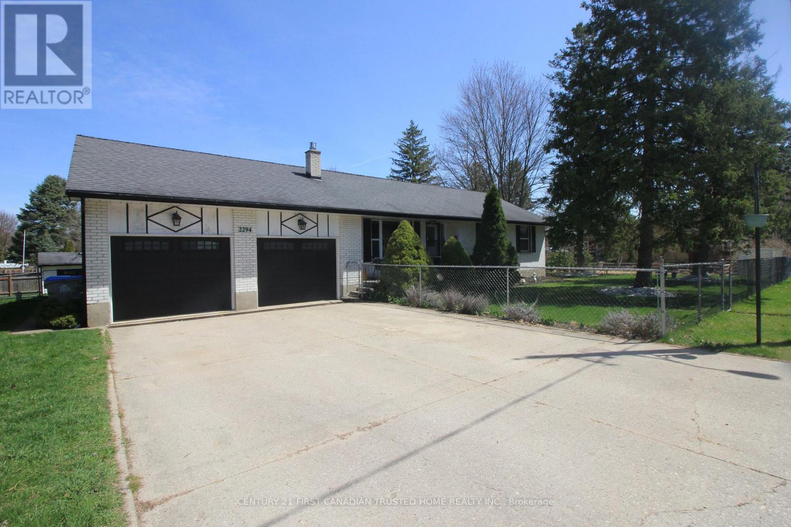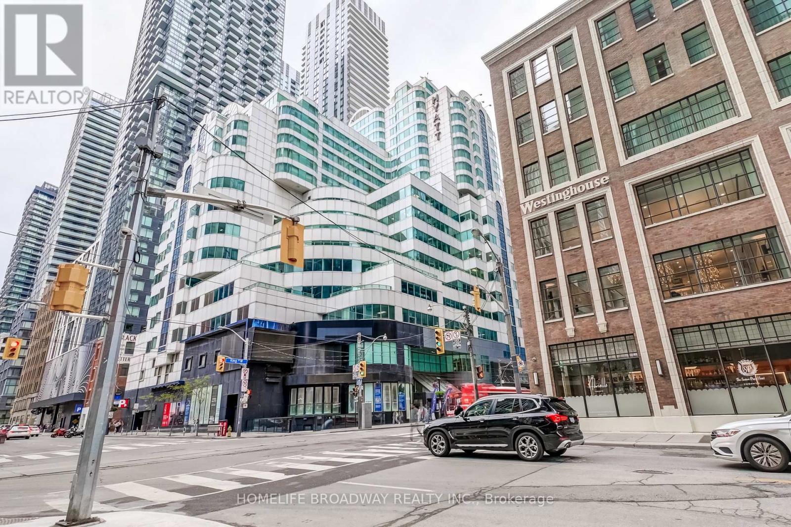4 - 1536 Sixth Line
Oakville, Ontario
Beautiful 3bed/2Bath Townhome In the Highly Desirable Neighborhood Of College Park. Great beginning for the firsttime Home buyers and young families. Steps to Highly Rated Schools, Parks & Golf Courses. Surrounded by Mature Greenery. Easy Access to 403/QEW Transit Routes & GO Station. Modern & Stylish! S/S Appliances. Bright & Sun-Filled Living Room . Attached Garage & Enclosed Private Backyard With Sunset Views. Steps To Schools and all the Amenities. (id:60626)
Century 21 Millennium Inc.
115 19551 66 Avenue
Surrey, British Columbia
Discover this beautifully updated townhouse in Manhattan Skye, one of Clayton's most desirable location. Featuring a newly remodelled kitchen with custom hutch and island, plus brand-new appliances. Enjoy stylish new light fixtures and a custom-built entertainment centre, perfect for entertaining or cozy nights in. Step outside to a custom deck overlooking a big green space with direct access! Practical upgrades include new closets, added garage storage, and a new hot water tank. Located in prime area near shopping, dining, schools, and future skytrain. This home offers both comfort and convenience. Don't miss out! (id:60626)
Team 3000 Realty Ltd.
63 - 2758 Eglinton Avenue E
Toronto, Ontario
Welcome to Your New Home! Step into this bright and beautifully updated 3+1 bedroom town home nestled in a family-friendly neighborhood. Boasting over 1,800 sq ft of thoughtfully designed living space, this home combines comfort, style, and unbeatable convenience. Enjoy a modern, open-concept layout perfect for everyday living and entertaining. The kitchen was fully renovated just 2 years ago, featuring sleek finishes and functionality for the home chef. All three floors have been recently updated with hardwood flooring, and custom California shutters add a touch of elegance throughout. The finished basement offers a versatile space ideal for a home office, rec room, or guest suite. Step outside to a private backyard patio, a perfect retreat for relaxing or hosting family BBQs. Prime Location! This home is perfectly situated with transit and shopping right at your door step. Just minutes away from the GO Train, subway, Highway 401, and local hospitals, making daily commutes and errands effortless. Don't miss this incredible opportunity to own a move-in-ready home in one of the area's most connected and family-friendly communities. Book your private showing today this one wont last! (id:60626)
RE/MAX Community Realty Inc.
519 725 Marine Drive
North Vancouver, British Columbia
Location! Location! Location! Top Floor-Penthouse Unit! This is a Beautiful open-concept 2 Bed+ Den home with a bright and airy feel and simply stunning views of the North Shore mountains. Enjoy the open concept living/dining area with access to the expansive balcony where you can unwind after a long day. Gorgeous kitchen features quartz counters, stainless appliances, upgraded lighting. Primary bedroom has walk-thru closet and sparkling zen-like en-suite. Good sized second bedroom. Extra flex area is perfect for home office/gym. Laminate and tile flooring throughout. Nestled along the Marine Drive corridor, just minutes away from a shopping, restaurants, cafes, transpo, parks and more! Shows 10/10! Prof. measured by Excelsior at 856 sq. ft. Buyer to confirm all info. (id:60626)
RE/MAX Crest Realty
5652 Andres Road
Sechelt, British Columbia
Beautifully updated and renovated 1470 square ft Rancher in popular Tyler Heights in West Sechelt. This immaculate home & property is loaded with upgrades. Features include a large open floorplan, 2 Gas fireplaces, New flooring, Freshly painted, High end Kitchen granite & appliances, Custom cabinetry with roll out features, Updated lighting & fixtures, New hot water tank, Upgraded bathrooms. Bright and Sunny back yard w/Oceanview from the spacious 10 x 20 covered patio. Easy care landscaping with south facing raised garden beds. Double garage with work shop area. No disappointments Quick possession possible. (id:60626)
9 Zephyr Heights
North Bay, Ontario
Welcome to 9 Zephyr Heights, a beautifully built 3-bedroom, 2-bathroom slab-on-grade bungalow, crafted in 2017 by the reputable Ferreira Builders. Nestled in one of the area's most prestigious and sought-after neighbourhoods, this home offers quality craftsmanship, stylish finishes, and low-maintenance, one-level living. Step inside to discover an inviting open-concept layout featuring a spacious living area filled with natural light perfect for both relaxing and entertaining. The well-appointed kitchen includes ample cabinetry, modern appliances, and a large island ideal for meal prep or casual dining. The home features three generously sized bedrooms, including a primary suite with its own private ensuite bathroom. Comfort is a priority, with AC, and both gas forced air heating and in-floor radiant heat, providing efficient warmth throughout the seasons. Interlocking driveway leads to the spacious double car garage which adds convenience and valuable storage space, making everyday life more functional. Outside, enjoy the beautiful manicured lawns, gardens and a fully fenced in back yard to personalize or simply unwind in peace, all within a quiet, upscale community known for its pride of ownership atmosphere. Whether you're downsizing, buying your first home, or seeking the ease of one-floor living in a prime location, this quality-built bungalow is move-in ready and waiting for you. (id:60626)
Century 21 Blue Sky Region Realty Inc.
4008 3 Avenue Sw
Calgary, Alberta
WELCOME TO LIFE IN WILDWOOD. WHERE NATURE MEETS CITY LIVING.Tucked into one of Calgary’s most beloved inner-city communities, this thoughtfully updated rock solid bungalow offers the perfect balance of peaceful suburban living with unbeatable proximity to downtown, schools, green spaces, and the mountains.Surrounded by mature trees on a beautifully landscaped lot, this home was designed for low-maintenance enjoyment and everyday comfort. The fully fenced yard, featuring side and back gates, leads to a 2024-upgraded outdoor oasis, including professionally installed artificial grass, custom hardscaping, a ground-level composite deck with overhead lighting, and a Cal Spa 6-person hot tub, ideal for relaxing under the stars after a day in the mountains or at Edworthy Park.Inside, the bright and functional kitchen includes granite countertops, stainless steel appliances (including an induction range with double oven), a built-in pantry, and a large pass-through that opens to a formal dining area perfect for family meals or entertaining friends. Beautiful 1¼" oak hardwood flows through the main level, where three upstairs bedrooms feature ceiling fans and large windows. The main bath was stylishly renovated in 2018, while all windows were replaced in 2013.Downstairs, the spacious primary suite offers a private retreat with a large egress window, walk-in closet with built-ins and lighting, and a cheater ensuite with a deep soaker tub; your own spa-like sanctuary. Other practical upgrades include a new hot water tank (2023), updated sewer line (2024), and an oversized double garage with 10’ ceilings and alley access.Enjoy easy walking access to Wildwood Elementary, Vincent Massey Junior High, and St. Michael School, plus multiple playgrounds, sports fields, and the Wildwood Community Centre—with its tennis courts, skating rinks, pickleball, and more. Connect to Douglas Fir Trail, Edworthy Park, and Calgary’s bike path network in minutes. All this, just a short drive or C-Train ride from the downtown core.This is more than a home, it’s a lifestyle. One where kids can walk to school, neighbours become friends, and adventure is always just around the corner. (id:60626)
Real Broker
1996 Prince Court
Innisfil, Ontario
Rare opportunity on a quiet, family-friendly court backing onto a scenic pond in one of Innisfils most desirable neighbourhoods. Ideally located within walking distance to shops, parks, schools, trails, and restaurants, and just minutes from Innisfil Beach Park, Lake Simcoe, and the GO Station.Premium exterior upgrades including a durable steel roof, interlock brick, stone walkway, updated windows, and modern garage doors, all enhancing the homes curb appeal.The main floor offers a thoughtful layout with hardwood flooring, a formal dining room, a bright great room with gas fireplace, and a large eat-in kitchen with walkout to a peaceful backyard oasis overlooking tranquil views and access to trails. Functional main floor laundry with interior garage access adds everyday convenience.Upstairs features four spacious bedrooms including an oversized primary suite with 5-piece ensuite and his and her walk-in closets. The second bedroom includes a semi-ensuite, and the third offers its own walk-in closet.Finished basement includes a modern 3-piece bath, a spacious open-concept rec room, wet bar, and pot lighting throughout perfect for entertaining, family movie nights, or guest accommodations.Plotted at the very end of the court with no sidewalk and a long driveway providing ample parking. A great home with tremendous value in an established community close to everything Innisfil has to offer. (id:60626)
RE/MAX Hallmark Realty Ltd.
21 Seed House Lane
Halton Hills, Ontario
Comfortable, practical, and just the right size for your next step, this well-maintained freehold townhome in the heart of Georgetown offers 3 bedrooms, 3 bathrooms, and 2 parking spots. Step inside to a split-level entryway that leads either to the finished basement or up to the main living area. The main floor features luxury vinyl and hardwood flooring, a spacious living room with a large front-facing window, and a convenient 2-piece bathroom. Toward the back, a bright open-concept dining and breakfast area overlooks the backyard, while the well-equipped kitchen includes stainless steel appliances such as a gas stove, ceramic backsplash, and double sink. Upstairs, the primary bedroom boasts a walk-in closet and private 3-piece ensuite, with two additional bedrooms featuring double closets, ceiling fans, and views of the backyard. A 4-piece main bathroom completes the upper level. The finished basement offers a rec room with walkout access to a fully fenced, landscaped yard, a double closet, and extra storage tucked neatly under the stairs. For added convenience, the home includes a garage with interior access leading directly to the laundry room, which features a sink and direct access to the yard. Low POTL fees cover snow and garbage removal, making this an ideal choice for first-time buyers or downsizers seeking a low-maintenance lifestyle. Located in a quiet, family-friendly complex with visitor parking and easy access to local amenities, this home is just minutes from the Georgetown GO Station, schools, shops, parks, and more. This property awaits you to make it your home. (id:60626)
Royal LePage Real Estate Associates
1601 699 Whiting Way
Coquitlam, British Columbia
Modern 2-bed, 2-bath at Precidia with 770 square ft of bright living space. Expansive windows and a light colour scheme make it feel even larger. Enjoy NW-facing views from your spacious balcony. The primary features a walk-in closet and ensuite, while the second bedroom is near the main bath for convenience. With central heating/cooling, quality by Ledingham McAllister, and SkyTrain just a 5-minute walk away, this home offers comfort and unbeatable location. (id:60626)
RE/MAX Heights Realty
2294 Gore Street
Strathroy-Caradoc, Ontario
Fully Updated, all brick, 3+1 bedroom ranch with oversized double car garage (26'x23'). Modern updates throughout entire home include; newer modern kitchen, updated bathrooms, updated flooring, newer vinyl windows, newer energy efficient Mitsubishi, ductless-split heating/cooling system, updated lighting, updated front door, no sad millennial beige & owned tankless on demand water heater. Sunny and Bright main floor offers open concept living areas w/built-in cabinetry, 3 bedrooms, elegant 5 pc main bath & three season sunroom (23' x 11.9'). Lower level is completely finished w/updated oversized family room, gas fireplace plus 4th bedroom, updated stylish 4 pc bath & laundry room. Rear property features large garden + an additional large workshop/studio/playhouse w/windows. Sellers staying local (id:60626)
Century 21 First Canadian Trusted Home Realty Inc.
3102 - 115 Blue Jays Way
Toronto, Ontario
Luxurious Signature Property at the iconic King Blue Condos in Toronto's King West. This High Floor Upscale, Sun-drenched South East corner unit offers both Lake and City views. Best and most sought- after layout in the building with two split design bedrooms. Heart of Entertainment District and Steps from CN TOWER, Waterfront, Rogers Centre, Financial District, Subway, chic 5-Star Hotels (Sutton Place, Bisha, Nobu etc) and Restaurants, Walk Score of 98, Steps from P.A.T.H. 2 Side-by-Side Parking spots, close to elevator. Premium Amenities including a rooftop Terrace, 24-hour Concierge, Pool, Fitness Centre, Yoga Room, Party Room. Access to pool and gym at Sutton Place Hotel. Don't miss out on this Rare Gem opportunity. (id:60626)
Homelife Broadway Realty Inc.

