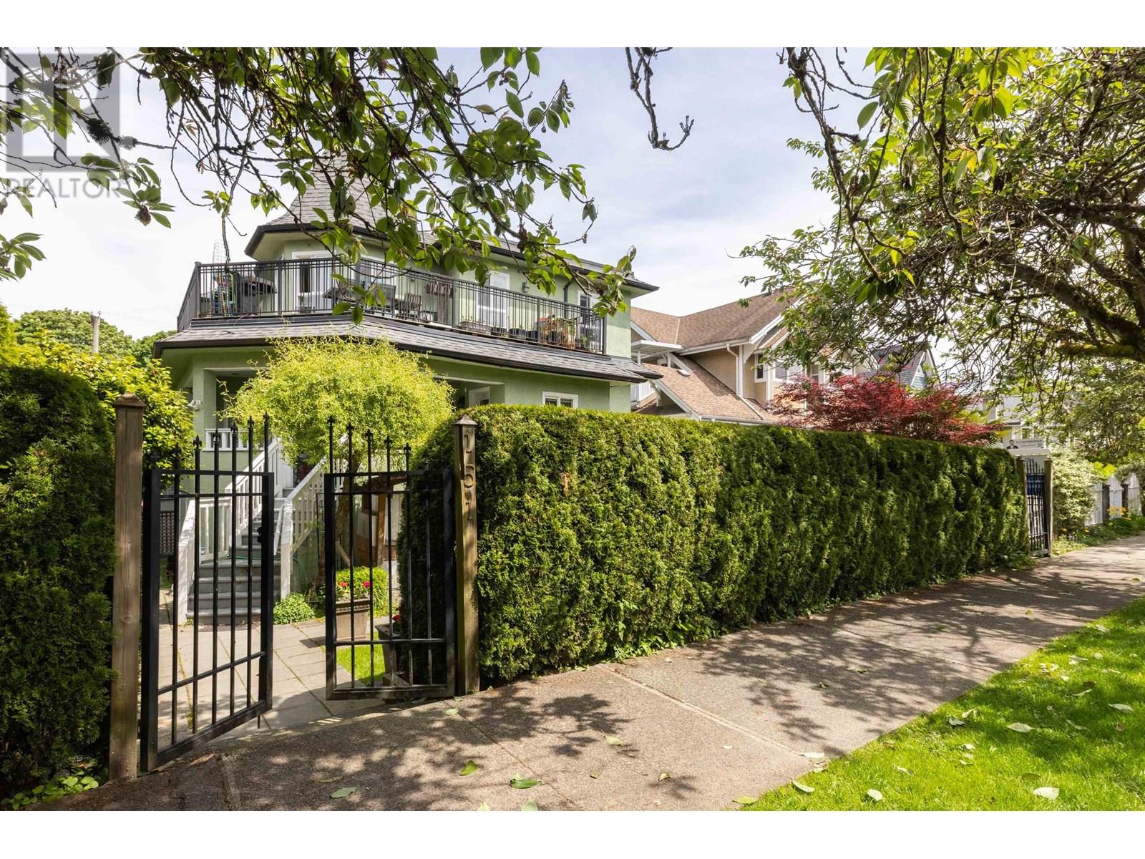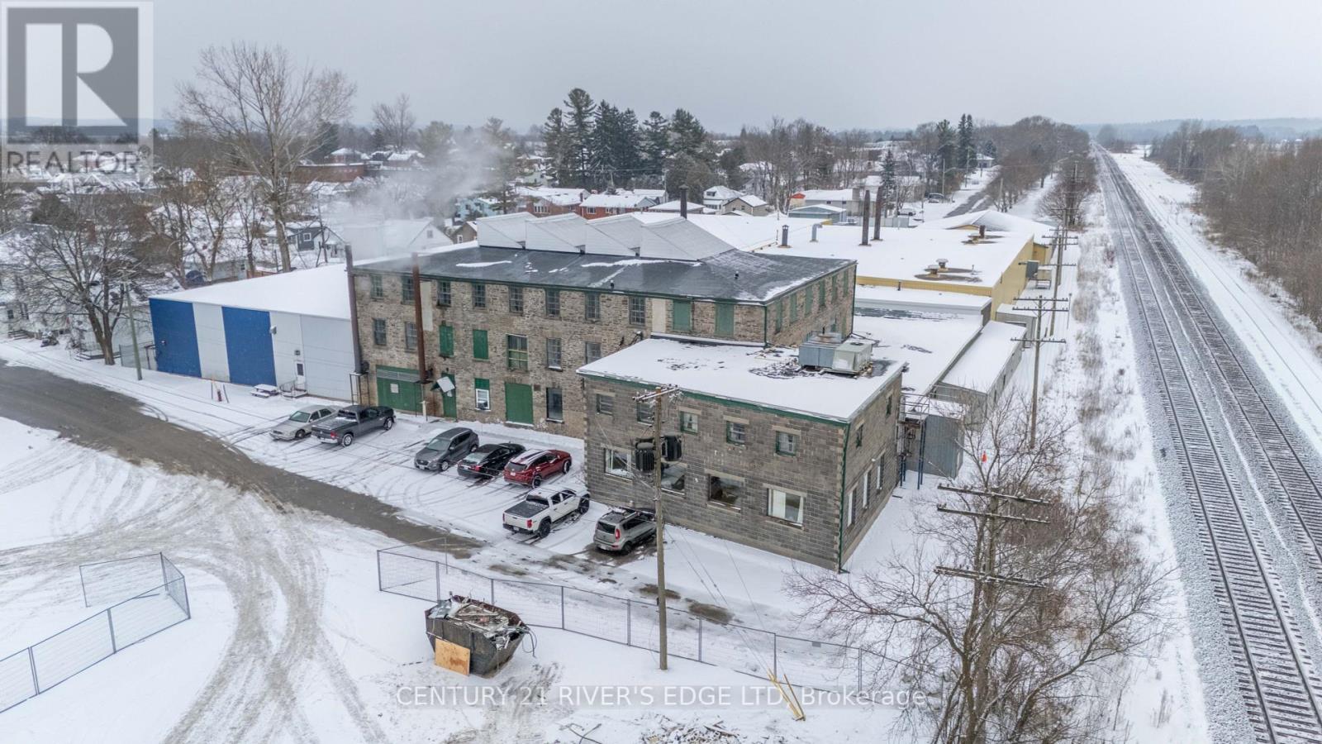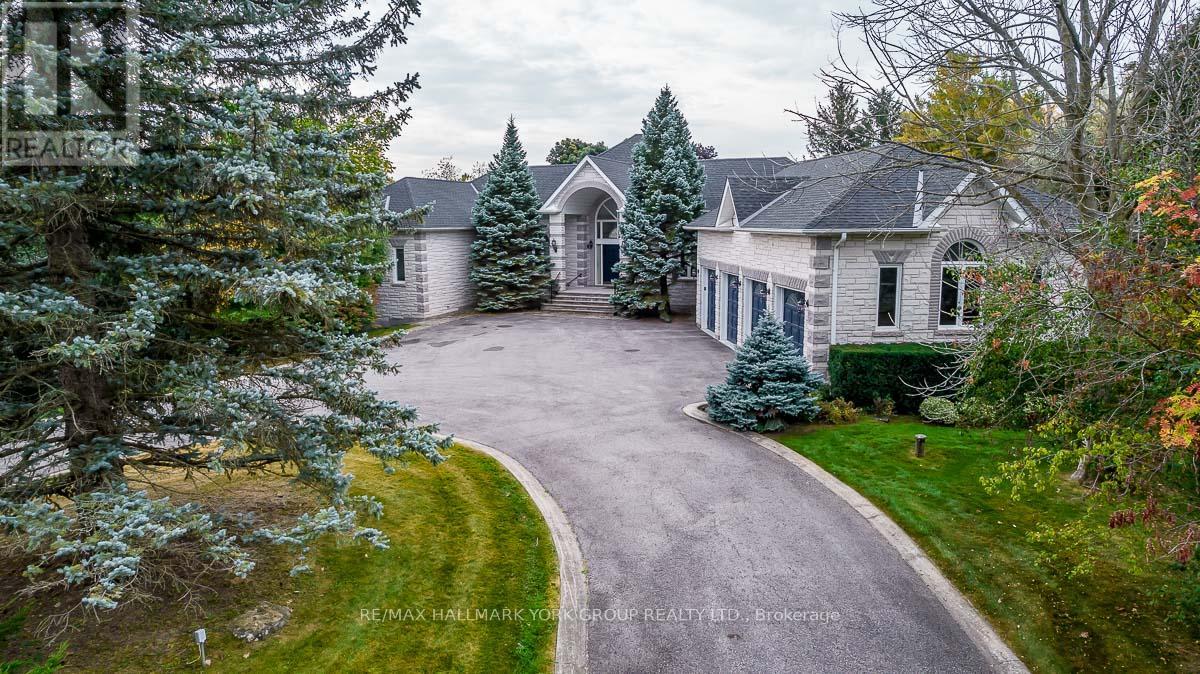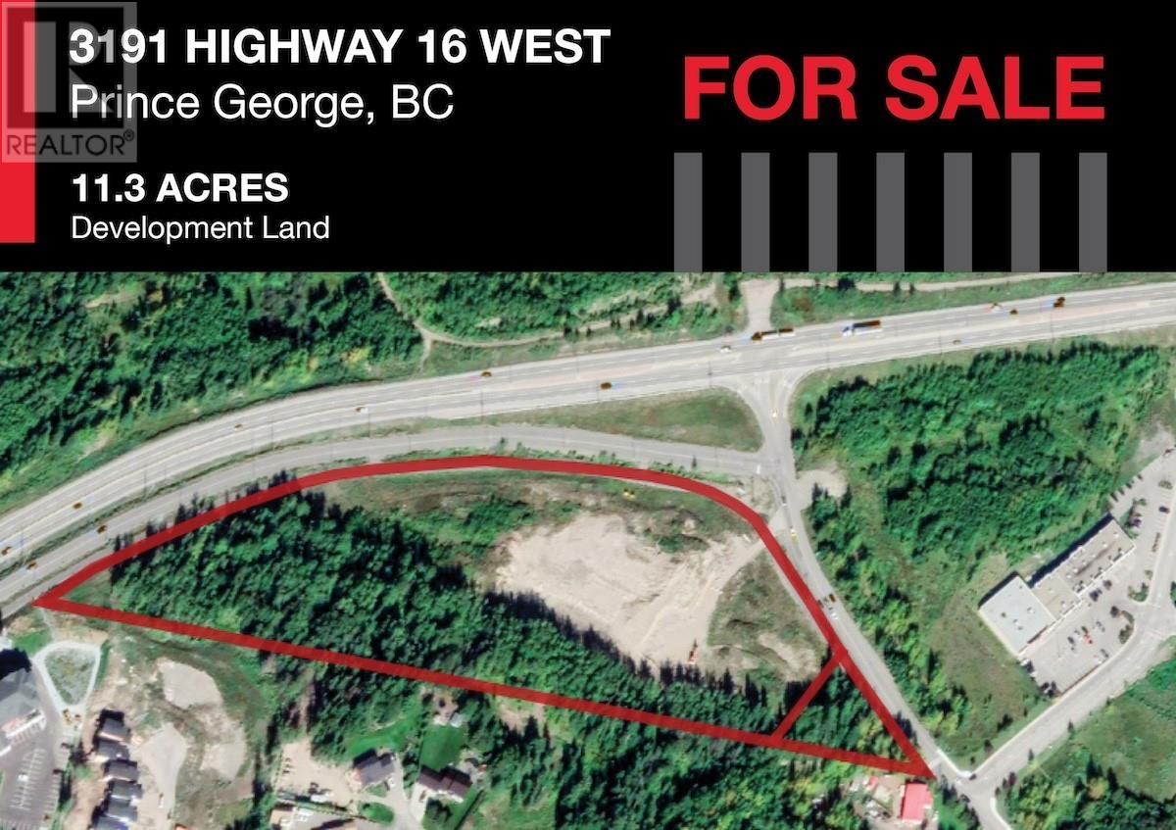151 W 14th Avenue
Vancouver, British Columbia
Own a piece of Mount Pleasant history with this timeless 1912 Edwardian legal fourplex, perfectly blending character and investment potential. Set on a generous 50x122 lot with charming curb appeal, this property was fully renovated to the studs in 2007: modernized interiors with crown mouldings, updated plumbing, electrical upgrades, windows, fire sprinkler system, new mechanical room, drain tile, & roof(2006). Offering one 4-bed & three 2-bed suites, all AUTHORIZED & generously sized, with $156,096 in annual income. Ideal for multi-generational living, savvy investors, or those looking to hold for future development in the Broadway Plan. Includes 5 parking stalls and is steps to Mount Pleasant Park, Simon Fraser School, Broadway Skytrain, Cambie Village, & Main St. (id:60626)
Macdonald Realty
1281 Great Northern Rd
Sault Ste. Marie, Ontario
Located in an extremely prime spot on the corner of Great Northern Rd and Fourth Line, this 20,000 sqft building sits on over 1.5 acres and boasts a mix use of retail, office, warehouse and manufacturing spaces! Building and land only for sale. A great owner occupy building or investment with 2 tenants currently occupying majority of the main floor and have been serving the Sault for years. 2 vacant opportunities, 1 being a professional office space and the other being a larger upper space. Sault Area Hospital is down the road and major exposure to highway 17 North incoming and outgoing. Take your business to the next level, call today for a viewing! (id:60626)
Exit Realty True North
2920 Piercy Ave
Courtenay, British Columbia
4 ACRES - SUPER HIGH VISABILITY. Located at the South end of Courtenay on the 29th Street connector to the inland highway. Light industrial zoning. (id:60626)
RE/MAX Ocean Pacific Realty (Crtny)
823 Walker Street
Prescott, Ontario
. (id:60626)
Century 21 River's Edge Ltd
L/g Realty Inc
27 Glen Meadow Lane
Richmond Hill, Ontario
Set on a beautiful 1.74-acre lot, this spacious walkout bungalow offers approximately 9,000 sq. ft. of comfortable living space, perfect for families who love to entertain and enjoy the outdoors. The expansive backyard is a private retreat, featuring a large inground pool and a cabana with its own washroomideal for summer gatherings.Inside, the home boasts bright and airy living spaces with oversized principal rooms that provide plenty of room to relax and connect. The well-appointed kitchen is designed for everyday living and special occasions alike, with high-quality appliances and ample space for meal prep. The generously sized bedrooms offer comfort and privacy for the whole family.A four-car garage with stair access to the lower level ensures plenty of storage and convenience. With its open-concept layout and welcoming atmosphere, this home is ready for you to make it your own.Dont miss the chance to enjoy peaceful country living with all the space and amenities your family will enjoy. (id:60626)
RE/MAX Hallmark York Group Realty Ltd.
8580 Christian Valley Road
Westbridge, British Columbia
54Ranch.com is an extraordinary 392-acre riverfront property located in Christian Valley, BC, just two hours from Kelowna. The property combines luxury living with the rugged beauty and adventure of the British Columbia wilderness. 54Ranch offers a blend of luxury, functionality, and natural beauty, ideal for a family compound or corporate retreat. The centrepiece is a custom-built, 4,000 sq.ft 'Yellowstone' inspired post and beam log residence, featuring 4 spacious bedrooms, 30' ceilings, and a covered wrap-around deck designed for comfort and rustic charm. The property includes a detached studio for creative endeavours or guests, a caretaker's residence, and a cowboy cabin. There are two insulated shops—a 3,600 sq.ft and a 1,200 sq.ft shop —as well as a 125x50 equipment cover for machinery. The ranch is divided into dry land pastures with robust fencing and cross-fencing. Spanning three contiguous titles, it includes an 80-acre parcel out of the ALR w/ preliminary subdiv. plans approved for 15-acre lots. 54Ranch is a haven for wildlife and outdoor enthusiasts, home to elk, moose, deer, turkey, bear, and game birds. Situated on 3.2KM's of Riverfront known for trophy fly fishing. The property has a robust solar-battery powered co-generation system for reliable energy. High-speed internet via Starlink keeps the ranch connected. This property offers exceptional privacy and luxurious amenities that provide a serene lifestyle, making it a perfect retreat from everyday. (id:60626)
RE/MAX Wine Capital Realty
3191 W 16 Highway
Prince George, British Columbia
Outstanding high exposure site in desirable College Heights. This Highway exposed lots is just under 11 acres with 7 acres being developable. Lots of options here at a great price for C6 Highway commercial zoned property. Ready to build on this year. * PREC - Personal Real Estate Corporation (id:60626)
Royal LePage Aspire Realty
361&365 King Street
Midland, Ontario
An extraordinary chance to own not just one, but two exceptional commercial properties, strategically paired to offer an unmatched business potential. Nestled on vibrant King Street, these properties present a compelling blend of versatility, visibility, and value, making them a prime choice for investors and ambitious entrepreneurs alike. 365 King Street spans 2,309 square feet, offering a spacious open floor plan, perfectly suited for a range of commercial endeavors, and plenty of parking for both employees and clientele. 361 King Street is a two-story commercial establishment boasting 10,541 square feet of premium space, equipped with an elevator, and multiple egresses. Its expansive half-acre lot presents opportunities for potential severance, with access from Midland Avenue. Seize this rare opportunity to secure your foothold in the heart of the action. (id:60626)
Team Hawke Realty
8681 Canyon Road
Milton, Ontario
Nestled in the scenic countryside of Campbellville, just minutes from Milton and the Mohawk Racetrack, 8681 Canyon Road presents a rare opportunity to own a versatile 21.3-acre farm estate that blends natural beauty, comfortable living, and strong investment potential. Ideal for lifestyle buyers and investors alike, the property was once a turnkey equestrian operation with significant passive income from solar infrastructure. A well-maintained two-storey, 4-bedroom farmhouse, offering everyday comfort and stunning views of the Niagara Escarpment. Updates include a propane furnace and A/C (2014), along with appliances such as a fridge, stove, washer, dryer, and hot water tank. Once a successful Standardbred facility, the property features two large barns, one built in 2010 (40 x 100) and another two-storey barn (100 x 60) that had 34 stalls and wash stall, and ample storage. Ten oak-fenced paddocks and a 24 x 24 workshop (built in 2016) enhance functionality for equestrian or agricultural use. What truly sets this property apart is its dual solar installations, contracted under Ontario's FIT program, generating approximately $180,000 per year and providing nearly $2 million in income through 2036. This creates a stable, long-term revenue stream ideal for capital preservation and growth. Additional highlights include tranquil streams at both ends of the property, potential for future development, and a prime location with excellent access to major highways. Whether you're looking for a working horse facility, an income-producing country estate, or a strategic investment with upside, 8681 Canyon Road offers a unique blend of rural charm and financial opportunity. (id:60626)
Revel Realty Inc.
50 Hillcrest Avenue
St. Catharines, Ontario
WELCOME TO YOUR LUXURY DREAM HOME IN NIAGARA! Stunning, private and exclusive Family Estate ,set on fully fenced 2 acres in the heart of the City, has been beautifully updated throughout. Designed and built by Custom Builder Pym & Cooper PLUS rarely offered new Carriage House with 4 pad heated garage and lrg 2nd floor apartment w/ open design and soaring vaulted ceiling. This outstanding property is set on a beautiful sprawling ravine lot, with breathtaking nature and WATER views, your own private walking trails. Nestled amongst an enclave of Executive homes, backing onto 12 Mile Creek on prestigious Hillcrest Avenue, featuring the highest quality craftmanship, exceptional millwork and luxurious design details. No expense has been spared! Main house with beautiful entry, large foyer and dramatic staircase, custom Chef's gourmet Kitchen and DR w/high end appl's, w-i pantry, quartz. Formal Livingroom w/ custom cabinets, fireplace, white oak flooring thruout, custom lighting,French drs, Office with f.p., lrg Family rm w/custom bookshelves, wet bar, wall to wall windows overlooking spectacular water views, i.g. heated pool, scenic nature. 4 lrg bedrooms including Primary suite with spa like ensuite, f.p, w/o to private balcony. 3rd floor Loft with pine vaulted ceiling. Impressive fin. LL w/ Recrm, f.p., walkout, wine cellar, 3 pc bath, and plenty of storage. Carriage House heated garage w/ kitchenette, powder rm, f.p., walkout to large patio. 2nd floor of Carriage House features large open Greatrm, full kitchen, large bedroom, 3 pc. bath, laundry and storage. This setting is irreplaceable and only steps to the City's vibrant downtown, St. Catharines Golf Club, Montebello Park, PAC, Meridian Arena. Close to major highways, Ridley College, Brock U, Niagara Wine Region, Hospital, scenic parks, hiking and cycling trails, major airports. Perfect for family living and entertaining. Live your dream! See virtual tour and Supp'l documents for more information/ floor plans. (id:60626)
Revel Realty Inc.
Royal LePage NRC Realty
Mcgarr Realty Corp
115 Charnwood Drive
Oakville, Ontario
If you have a large family, this home just may be the perfect fit! Completely renovated inside and out, offering an impressive 4,242 sq ft above grade and six spacious bedrooms, an exceptional find in any neighbourhood! Every room is generously sized, even the mudroom, a layout truly designed for family life. The timeless Cape Cod exterior features an oversized double garage and sits on a stunning 16,000+ sq ft lot, fully fenced, ultra private, and ideal for family fun. There’s an enormous pool with surrounding deck, plus a covered porch and plenty of green space for play or relaxation. Inside, the main floor sprawls with rich espresso hardwood, two staircases, and fresh paint throughout. The custom kitchen offers hardwood cabinetry, white countertops, a work station, top-tier appliances, a pantry and abundant seating, all anchored by a sun-filled breakfast area that opens to the backyard oasis. The dining room is large enough for any gathering, yet it's the even larger family room that steals the show, with wall-to-wall windows, a fireplace and room for as much seating as you could want. Upstairs, the six bedrooms offer unmatched flexibility: convert one or two into offices, playrooms, or guest suites. The primary retreat includes a vaulted ceiling, large walk-in closet and a hotel-inspired ensuite, your own private escape. The lower level features a full walk-up, home gym, full bath, sauna and an oversized rec room. With immediate occupancy available, you can enjoy summer in this one-of-a-kind home. A true rarity in both space and style. (id:60626)
Century 21 Miller Real Estate Ltd.
Twpr 510 And Rr 240
Rural Leduc County, Alberta
132.39 acres, more or less, located on TWPR 510 Between RR 241 & 240 in Leduc County. It is extremely well located excellent piece of land just steps east of city of Beaumont, on SW Corner of TWPR 510 and RR 240. It is a great holding property for future developments situated only two minutes east of Beaumont's Colonial golf course and only five minutes to Eagle Rock Golf course on RR 234 & TWPR 510. Easy Access to city of Beaumont, City of Edmonton south side, South Edmonton shopping establishments, 15 minutes to Edmonton International Airport and Nisku and city of Leduc Industrial Business parks. It is Certainly a great investment for future developments. (id:60626)
Century 21 All Stars Realty Ltd
















