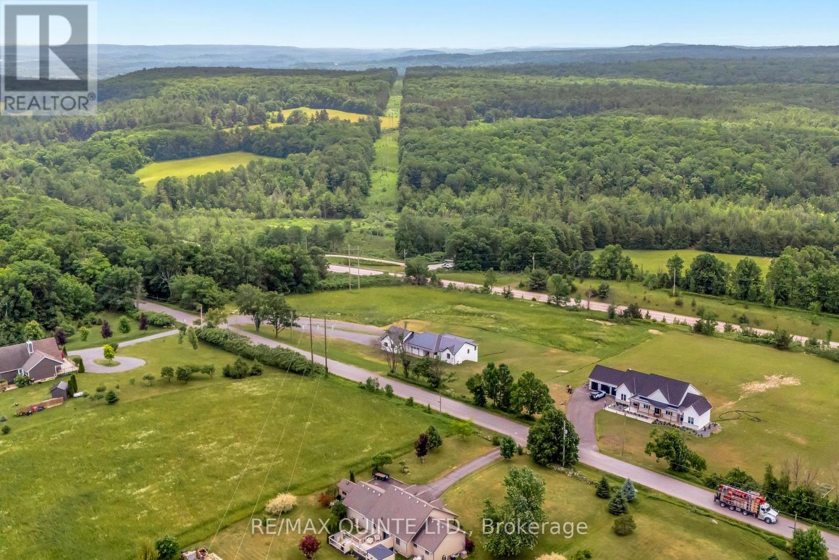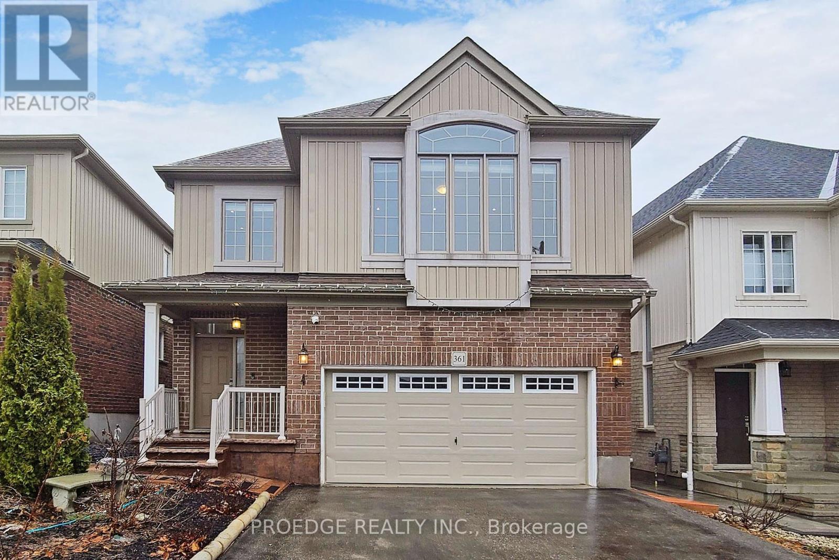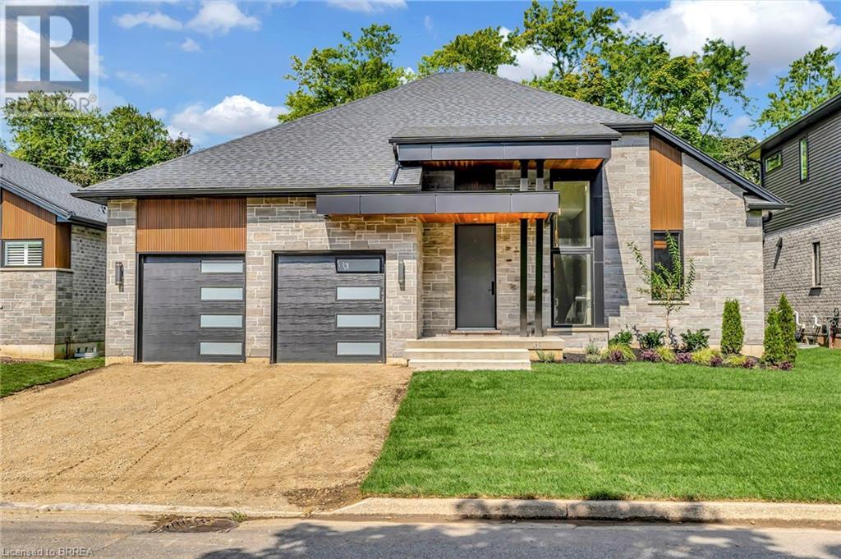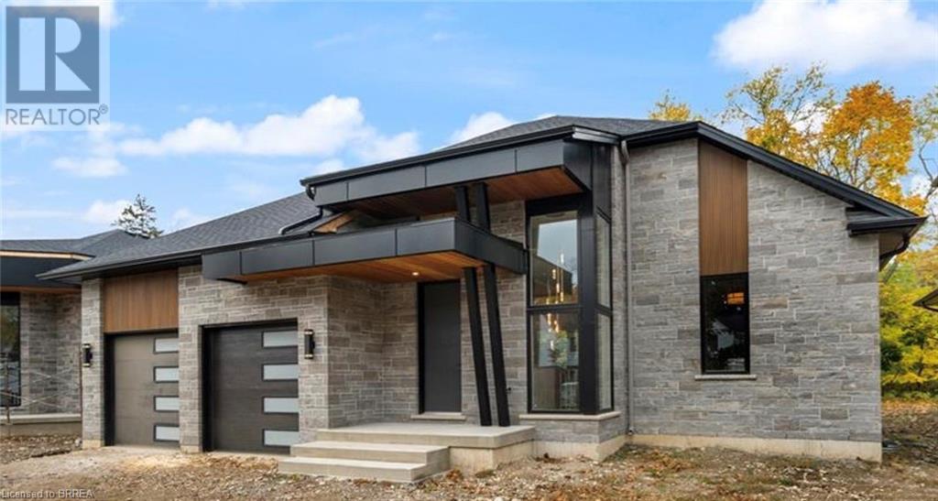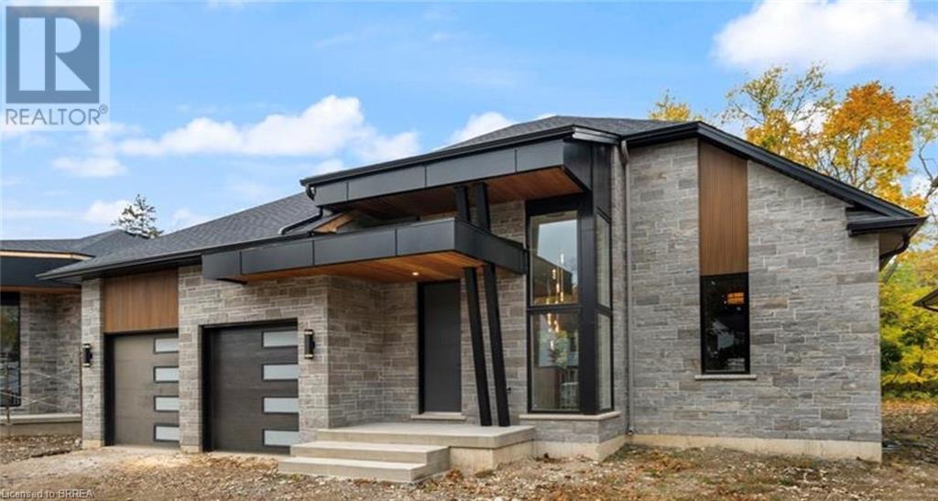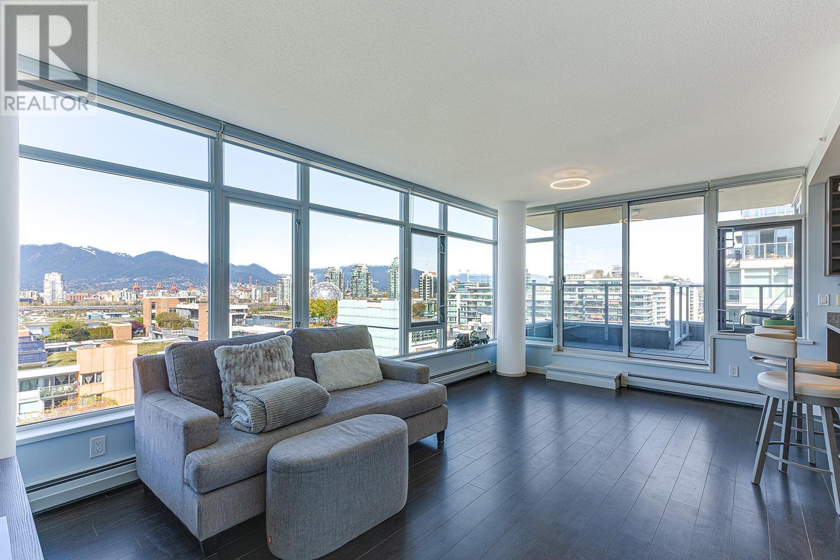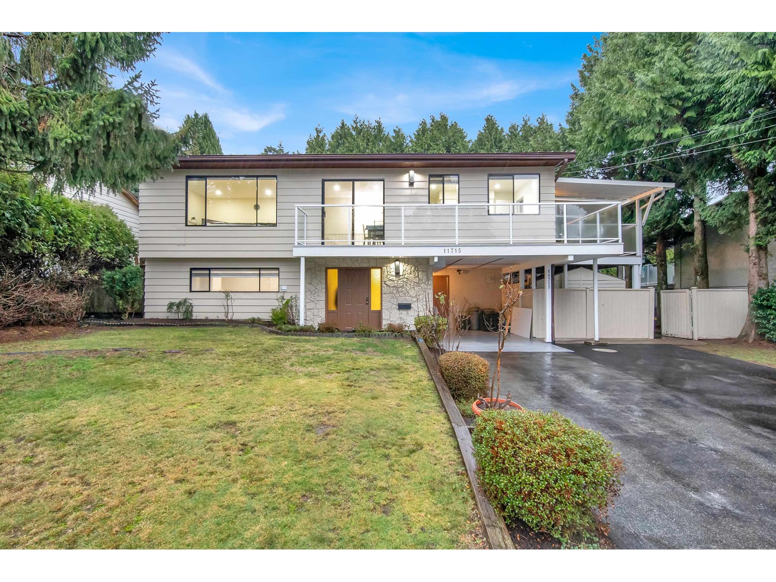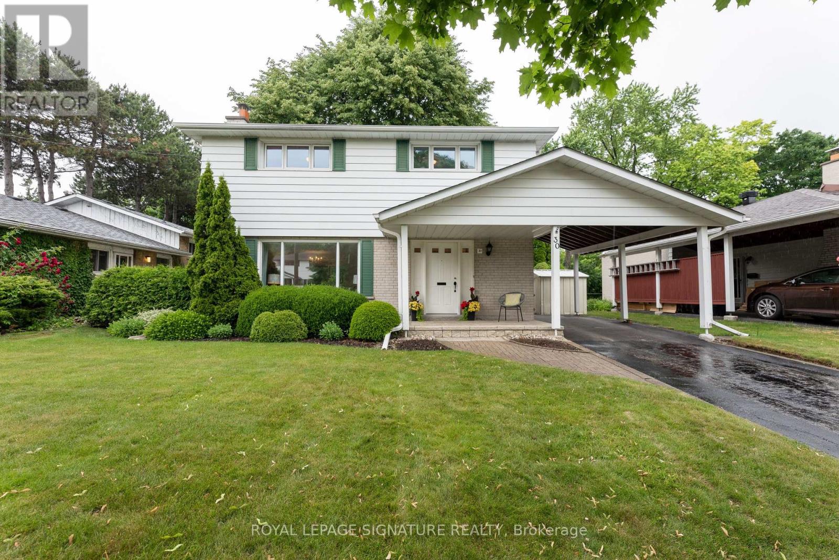42 St Augustine Drive
Whitby, Ontario
Discover exceptional value and refined living in this brand-new DeNoble residence, where quality craftsmanship and modern elegance meet. Step into a bright, open-concept layout enhanced by soaring 9-foot smooth ceilings and thoughtfully designed living spaces. The gourmet kitchen is a chefs dream, featuring a quartz-topped centre island, ample pot drawers, a spacious pantry, and sleek, contemporary finishes. Retreat to the luxurious primary suite, complete with a spa-inspired 5-piece ensuite showcasing a glass-enclosed shower, freestanding soaker tub, and double vanity. Enjoy the added convenience of second-floor laundry, a high-ceiling basement with expansive windows, and upgraded 200-amp service. With a fully drywalled garage and a prime location just steps to top-rated schools, parks, and community amenities plus seamless access to public transit and major highways (407, 412, 401)this is a rare opportunity to own a home that blends style, function, and an unbeatable lifestyle. ** This is a linked property.** (id:60626)
Royal Heritage Realty Ltd.
171 Pine Hill Crescent
Belleville, Ontario
Welcome to this stunning brand-new bungalow, perfectly designed to balance modesty with extraordinary features. Located just north of the amenity-filled city of Belleville, this home offers a serene escape on a quiet, grand, impressive 3-acre property. The metal roof & stylish white vinyl siding durable and low-maintenance, ensuring your home remains beautiful for years to come. A modest front & extraordinary back from the front, the home exudes a charming simplicity, while the back reveals a true oasis. Attached convenient and spacious for your vehicles and storage needs. The open concept living that seamlessly connect living, dining, and kitchen areas for a spacious and inviting atmosphere. Gourmet kitchen featuring a huge island, perfect for entertaining guests and satisfying hungry bellies. In addition to the stunning primary suite & ensuite, the main floor has 2 bedrooms connect with a Jack & Jill bath and an additional guest bath on the main floor with plenty of space for family & guests, with modern amenities & stylish finishes. Lower walkout level In-Law Suite ideal for extended family or guests, featuring 2 bedrooms and 1 bathroom. Covered bottom patio to soak in the breathtaking views and enjoy the tranquil surroundings with easy access to the future pool, play-set, and putting green perfect for outdoor fun and relaxation. Imagine summers spent in your private pool, kids frolicking, and practicing your putting on your own private greens. This property is designed for creating lasting memories with loved ones. Experience the best of both worlds a peaceful retreat with the convenience of Belleville's amenities just a short drive away. Don't miss the opportunity to make this extraordinary walk-out bungalow your forever home. Schedule your viewing today! (id:60626)
RE/MAX Quinte Ltd.
11241 Blaney Way
Pitt Meadows, British Columbia
Welcome to 11241 Blaney Way-a beautifully maintained 4-bed, 3-bath corner-lot home in Pitt Meadows´ Bonson Landing. With nearly 2,800 sq/ft, this spacious layout features high ceilings, large windows, and an open-concept main floor with formal living/dining, a family room, and a well-equipped kitchen with maple cabinets, stainless steel appliances, and a large island. Upstairs offers 4 bedrooms, including a generous primary with walk-in closet and spa-inspired ensuite. Enjoy a private, landscaped yard with a covered patio-perfect for year-round use. A double garage, large crawl space, and extra parking add everyday convenience. Located steps from trails, parks, schools, and Osprey Village, with easy access to the Golden Ears Bridge and West Coast Express, this is the ideal family home. (id:60626)
Oakwyn Realty Ltd.
361 Beechdrops Drive
Waterloo, Ontario
Stunning Home for Sale in Vista Hills, Waterloo! Welcome to this beautiful Cityview Homes "Jasperview A" model with 3400+ sq.ft of living space (AG: 2600 sq.ft, BG: 800 sq.ft), located in the highly sought-after Vista Hills neighborhood! This home offers a perfect blend of luxury, comfort, and convenience, making it an ideal choice for families. Main Floor Highlights: Gorgeous Foyer with open to above ceiling & huge windows 9-foot ceilings with elegant ceramic and hardwood flooring throughout Chefs kitchen featuring a large island, granite countertops, and a walk-in pantry perfect for entertaining! Main floor mudroom with upgraded granite countertop with sink Upper Level Features: Four spacious bedrooms, including a luxurious Master suite with a walk-in closet and a spa like ensuite with double sinks Upgraded One piece Smart & Luxury bidet toilet with smart toilet seat in washrooms Versatile upper-level family room providing an additional space for relaxation or play One bedroom has been converted into a laundry room for convenience Prime Location: Situated on Beechdrops Drive, this home is just steps away from Vista Hills Public School, making it perfect for families with school-age children. Enjoy top-rated schools, close proximity to universities (Waterloo & Laurier), and easy access to Boardwalk shopping (minutes to Costco, Canadian Tire, Walmart, Rona, Sobeys, Marshalls, Winners, The Brick and more), dining (Milestones, Montana's, Swiss Chalet, McDonalds and many more), Medical centres, Walk-in clinic, beautiful trails, and entertainment (Landmark cinemas). Bonus Feature: This property includes a 2-Bedroom, 1-Bathroom Legal Walkout Basement Apartment with AAA tenants, providing excellent rental income! This is truly a home to be proud of don't miss your chance to own a property in one of Waterloos best neighborhoods! (id:60626)
Proedge Realty Inc.
161 Parkside Drive
Brantford, Ontario
Custom Schuit Homes will provide quality with architecturally impressive exteriors and luxury interiors. Standard features include 10 ft. ceilings, hardwood floors, custom gas fireplace, quartz countertops, covered rear porch and sodded lots. Situated in prime location close to parks, trails, and bordering the river. Last chance to get a newly built home in a prime location. Finished lower level not included in price. (id:60626)
Royal LePage Action Realty
141 Parkside Drive
Brantford, Ontario
Custom Schuit Homes will provide quality with architecturally impressive exteriors and luxury interiors. Standard features include 10 ft. ceilings, hardwood floors, custom gas fireplace, quartz countertops, covered rear porch and sodded lots. Situated in prime location close to parks, trails, and bordering the river. Last chance to get a newly built home in a prime location. Finished lower level not included in price. (id:60626)
Royal LePage Action Realty
163 Parkside Drive
Brantford, Ontario
Custom Schuit Homes will provide quality with architecturally impressive exteriors and luxury interiors. Standard features include 10 ft. ceilings, hardwood floors, custom gas fireplace, quartz countertops, covered rear porch and sodded lots. Situated in prime location close to parks, trails, and bordering the river. Last chance to get a newly built home in a prime location. Finished lower level not included in price. (id:60626)
Royal LePage Action Realty
274 Concession 7 Townsend
Waterford, Ontario
Just outside the charming town of Waterford, this versatile 4-bedroom raised bungalow is the perfect blend of rural tranquility and practical living. Set on a sprawling 44-acre property—approximately half of which is currently being farmed—this home offers not only a peaceful lifestyle but also income potential through productive land and solar panels already in place. Ideal for multi-generational families or those seeking additional space, the main level features an in-law suite, offering flexibility for extended family, guests, or rental possibilities. The upper level of the home includes a primary bedroom, living room, and dining area with walkout access to a large deck—perfect for relaxing with views over the peaceful countryside. The kitchen has an island and provides plenty of counter space and storage. There is a 3 piece bathroom with walk-in shower, a laundry room that doubles as a mudroom with access to the driveway, and a 2 piece powder room to complete the upper floor. The lower level offers two additional bedrooms and a generous rec room, providing plenty of space for family living. A detached two-car garage provides room for cars or farm machinery plus extra shop space if needed. The yard is an outdoor sanctuary with countless peonies, flowering shrubs and mature trees that offer a sense of peaceful seclusion. There is a fenced in area for gardening and a cozy fire pit area that invites gatherings under the stars. This is more than just a yard—it’s an at-home getaway to bask in the simple joys of country living. Running along the south and west boundary is the Waterford Heritage Trail inviting outdoor recreation right from your doorstep. A short bike ride takes you into Waterford for panoramic views from Black Bridge or fishing and paddle boarding at the ponds. Whether you’re looking to enjoy the quiet of the country, grow your own produce, or invest in a property with income potential, this unique opportunity combines it all in one picturesque setting. (id:60626)
RE/MAX Erie Shores Realty Inc. Brokerage
274 Concession 7 Townsend
Waterford, Ontario
Just outside the charming town of Waterford, this versatile 4-bedroom raised bungalow is the perfect blend of rural tranquility and practical living. Set on a sprawling 44-acre property—approximately half of which is currently being farmed—this home offers not only a peaceful lifestyle but also income potential through productive land and solar panels already in place. Ideal for multi-generational families or those seeking additional space, the main level features an in-law suite, offering flexibility for extended family, guests, or rental possibilities. The upper level of the home includes a primary bedroom, living room, and dining area with walkout access to a large deck—perfect for relaxing with views over the peaceful countryside. The kitchen has an island and provides plenty of counter space and storage. There is a 3 piece bathroom with walk-in shower, a laundry room that doubles as a mudroom with access to the driveway, and a 2 piece powder room to complete the upper floor. The lower level offers two additional bedrooms and a generous rec room, providing plenty of space for family living. A detached two-car garage provides room for cars or farm machinery plus extra shop space if needed. The yard is an outdoor sanctuary with countless peonies, flowering shrubs and mature trees that offer a sense of peaceful seclusion. There is a fenced in area for gardening and a cozy fire pit area that invites gatherings under the stars. This is more than just a yard—it’s an at-home getaway to bask in the simple joys of country living. Running along the south and west boundary is the Waterford Heritage Trail inviting outdoor recreation right from your doorstep. A short bike ride takes you into Waterford for panoramic views from Black Bridge or fishing and paddle boarding at the ponds. Whether you’re looking to enjoy the quiet of the country, grow your own produce, or invest in a property with income potential, this unique opportunity combines it all in one picturesque setting. (id:60626)
RE/MAX Erie Shores Realty Inc. Brokerage
1404 138 W 1st Avenue
Vancouver, British Columbia
Welcome home to the breathtaking panoramic views of the Northshore Mountains and False Creek. This sub-penthouse corner unit is located just steps from the False Creek Seawall, sports and concert venues. The partially covered wrap-around balcony is your perfect oasis-whether you're sipping morning coffee as the sun rises or unwinding in the evening with a drink, basking in the glow of city lights. The building features two guest suites to ensure your visitors feel right at home. Other amenities include two well equipped exercise rooms, meeting rooms, roof garden and an outdoor children's play area. Don´t miss this rare opportunity to own a truly extraordinary property. (id:60626)
Jovi Realty Inc.
11715 83a Avenue
Delta, British Columbia
BEAUTIFULLY RENOVATED, 5-bedroom, 3-bathroom home with a 2-bedroom basement suite. Located in a quiet, sought-after neighborhood. Updates include a brand-new kitchen, modern bathrooms, new flooring, extended driveway, and a new hot water tank. The home also features a LIFETIME metal roof, meaning no need for replacement and minimal maintenance for years to come. Enjoy a spacious covered deck and balcony-perfect for entertaining. Just minutes from schools, shopping, and the North Delta Rec Centre. Ideal for families or as a smart investment opportunity. (id:60626)
Planet Group Realty Inc.
Nationwide Realty Corp.
30 Marowyne Drive
Toronto, Ontario
Welcome to this well-maintained 4-bedroom gem, nestled in the sought-after Oriole Gate community. Situated on a generous 50 x 120 ft lot, this home boasts a beautifully landscaped garden - perfect for relaxing, entertaining or family playtime. Inside, you'll find a bright and spacious layout ideal for growing families. Lovingly cared for over the years, this home offers comfort, functionality and room to make it your own. Enjoy the convenience of being just a short walk to the Sheppard subway and the Oriole GO station with scenic ravine trails nearby - anyone up for a morning jog or weekend stroll? Located within the catchment of top-rated schools, including those with the exceptional STEM+ program, this is a fantastic opportunity to invest in your family's future. Super daycares, Catholic and French Immersion schools are all within walking distance. Fairview Mall, Bayview Village, shopping, restaurants, North York General Hospital are all steps away. Don't forget the water park, tennis, community centres and so much more that are "on your doorstep". The close proximity to the 401, Don Valley Parkway, 404 and 407 make the location an easy commute to wherever you may need to travel. Don't miss your opportunity to move into one of the most desired streets in the neighbourhood. * Pre-listing home inspection available * (id:60626)
Royal LePage Signature Realty


