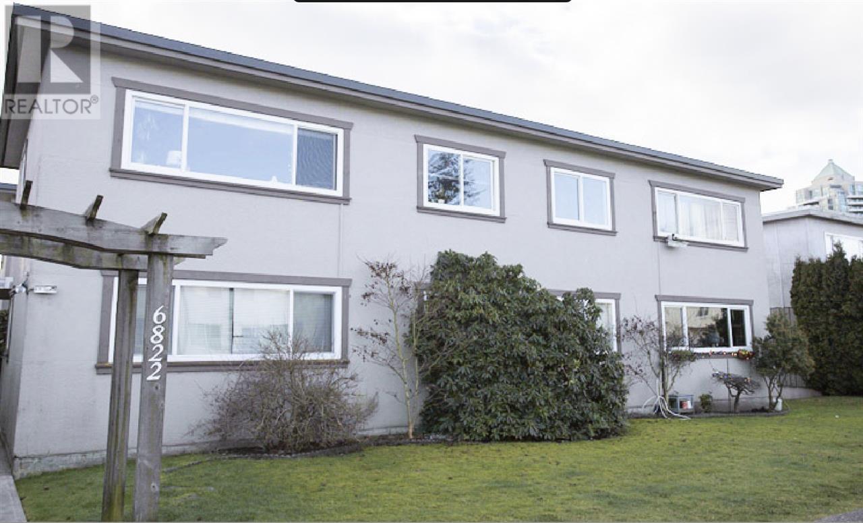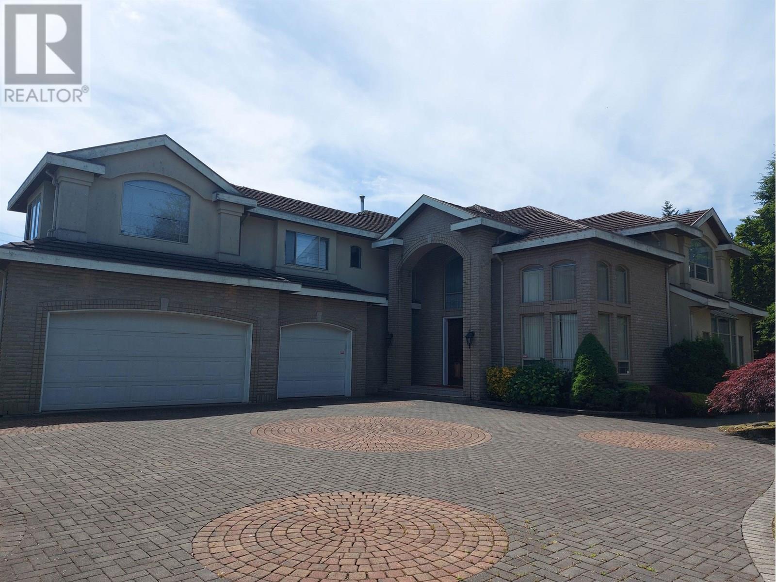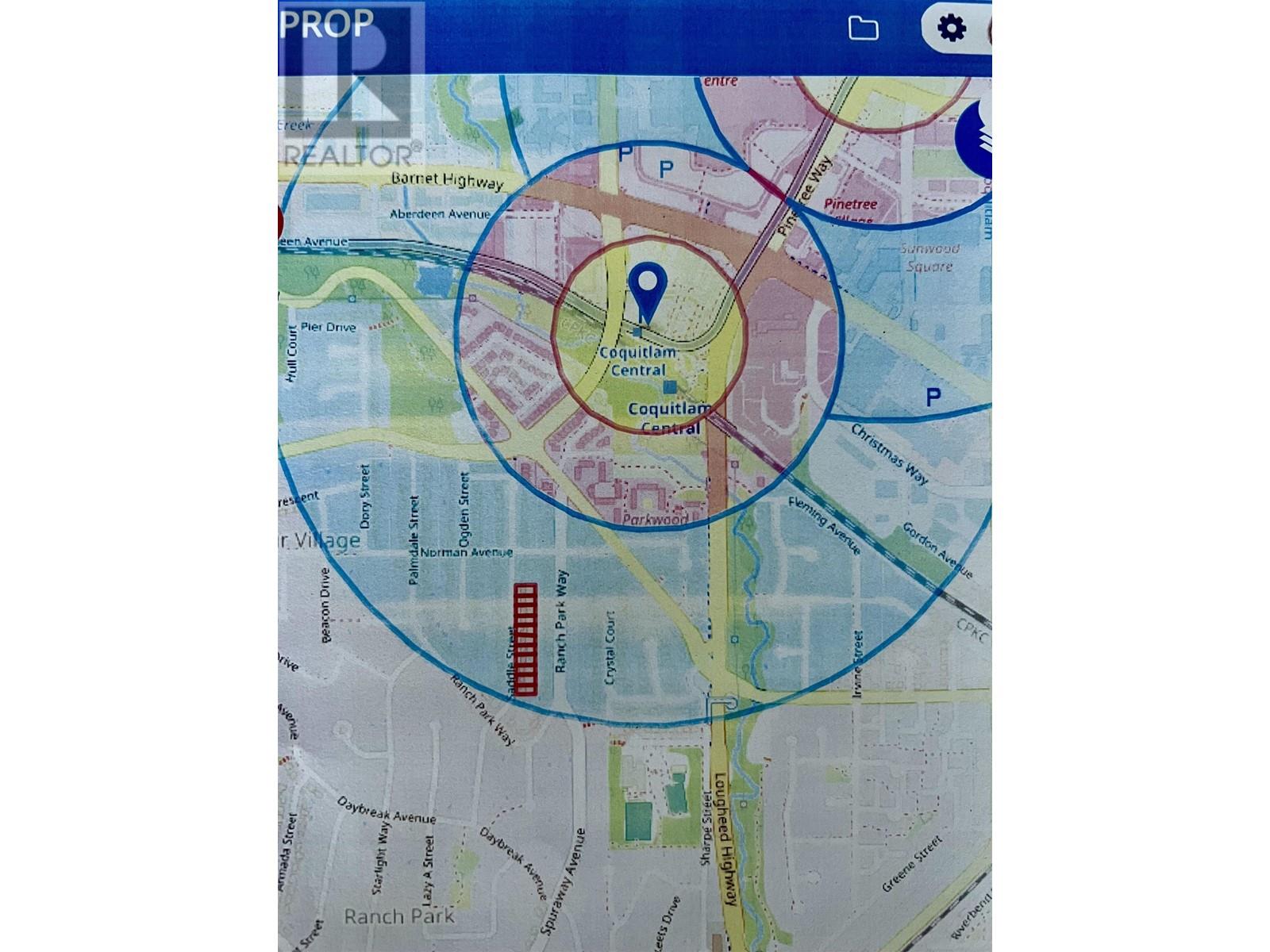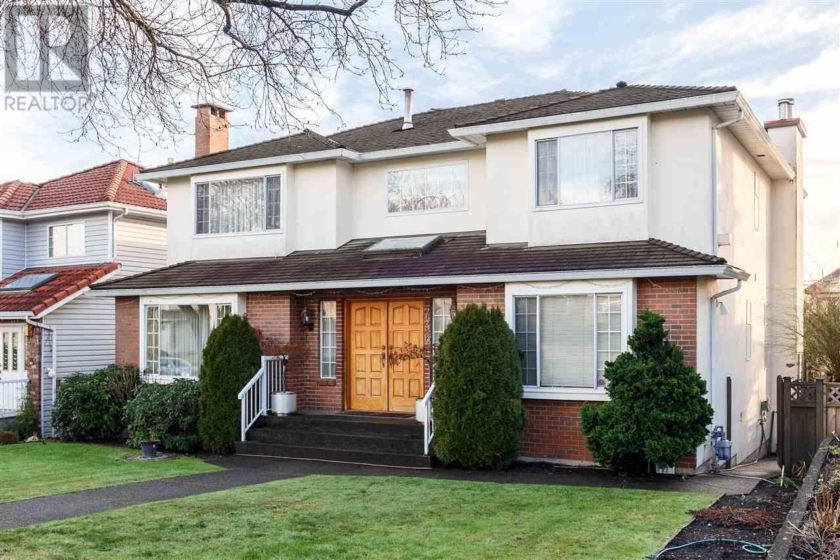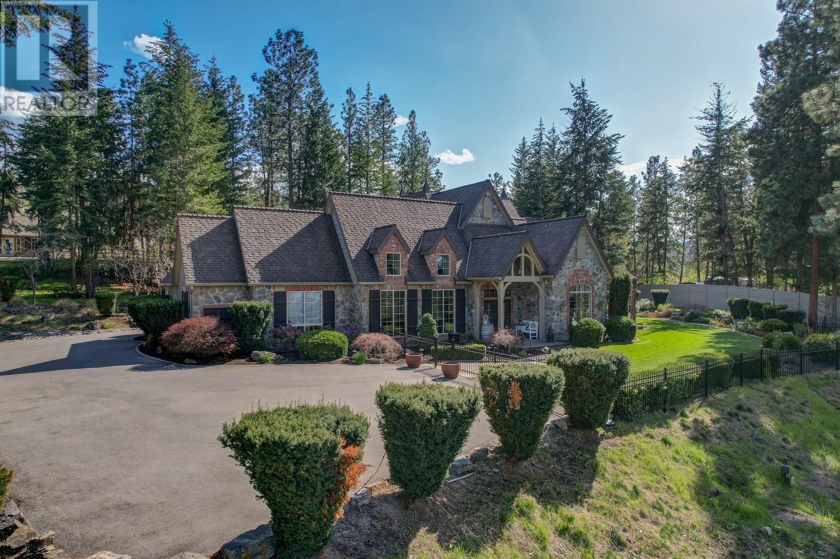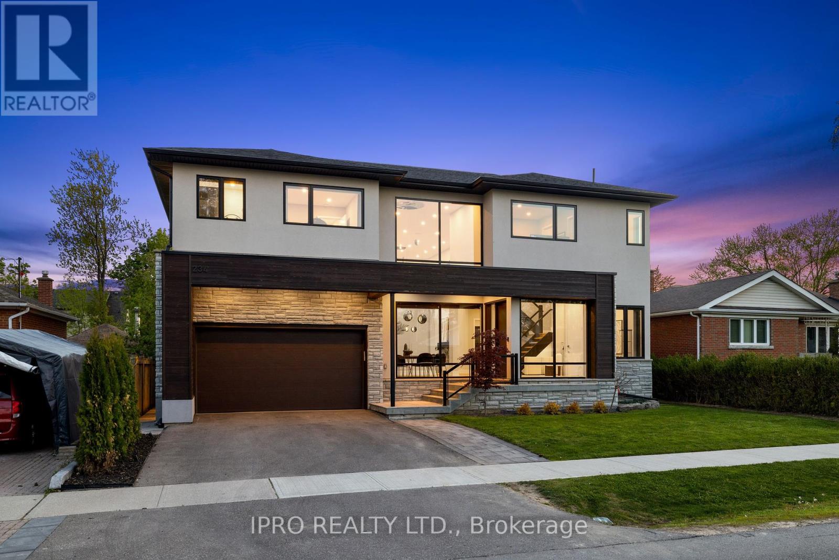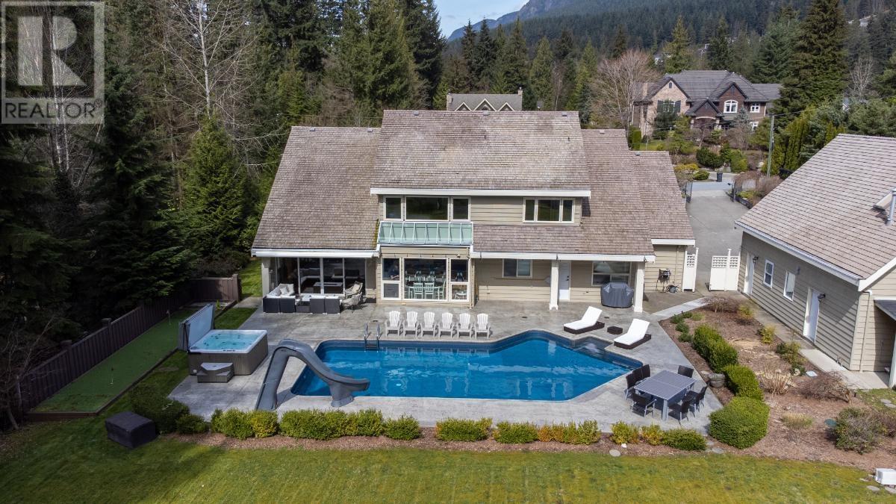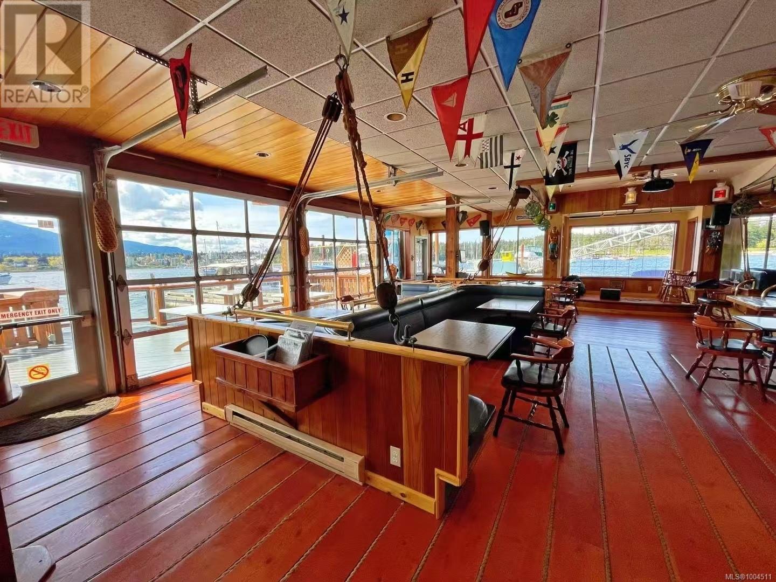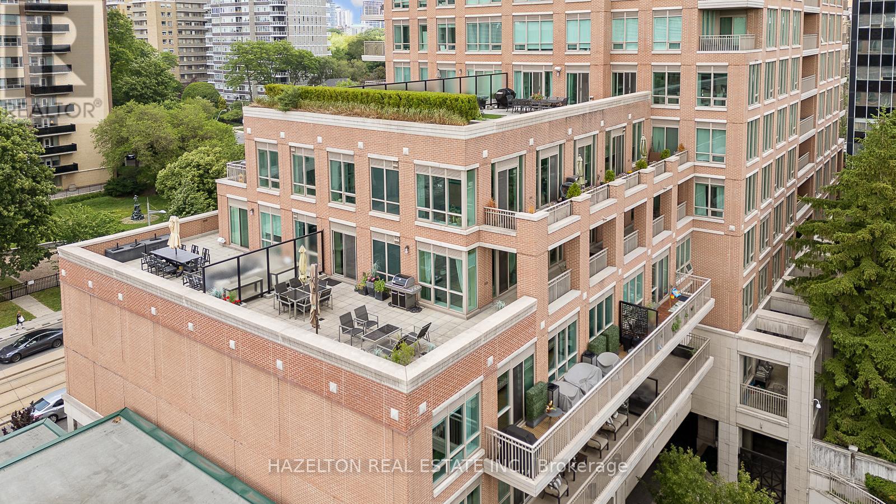6822 Arcola Street
Burnaby, British Columbia
Fantastic investment and future development opportunity! This well-maintained 2-storey, 10-unit apartment building offers strong, reliable income with approximately $175,000 in annual rental revenue plus an additional $2,000 from laundry. Fully tenanted with long-term, stable renters. Numerous recent upgrades include new roofs, windows, boiler, furnace, exterior paint, and durable laminate flooring throughout'all contributing to lower maintenance costs and tenant satisfaction. Located in a high-demand, transit-friendly area close to shopping, schools, and amenities. This is a prime holding property with excellent cash flow and long-term value. Even more attractive is its location within a potential land assembly zone, with future redevelopment potential for up to 20-storey high-rise. Whether you're looking for steady income now or strategic upside in the future, this is a rare and solid opportunity for investors and developers alike.Secure this high-performing asset in a growing neighborhood! (id:60626)
RE/MAX City Realty
RE/MAX Crest Realty
8038 Cloverlake Court
Burnaby, British Columbia
Sitting on a 17,000 ft lot in the prestigious Government Road neighborhood, this custom built home is not to be missed. It features 3 car attached garage with gated driveway, grand foyer with spiral staircase, floor radiant heating system and air conditioning. The main floor comes with a huge family room, open kitchen + island, wok kitchen, separate breakfast area, spacious living and dining room to entertain your guests, extra high ceiling, an elegant home office and a spacious bedroom with ensuite. Upstairs are 4 huge bedrooms, two ensuites and a Jack and Jill bathroom. Basement is equipped with a 17' X 17' home theatre, a sauna room and a full bathroom. The garden is fenced and levelled. Easy access to Costco, Lougheed mall, skytrain stations, Simon Fraser University, Hwy 1 and 7. (id:60626)
Royal Pacific Realty (Kingsway) Ltd.
8600 Leslie Road
Richmond, British Columbia
Located on a quiet interior street, just a 3-minute walk to Richmond´s famous Alexandra Road "Food Street", and within walking distance to shops, schools, SkyTrain, and more-convenient yet peaceful. Built just 7 years ago on a rare 10,000+ sqft lot, this luxury 4,300 sqft residence offers superb craftsmanship with natural marble finishes, grand design, and meticulous detail throughout. The ideal layout includes 4 spacious ensuites upstairs, plus 2 additional bedrooms with individual entrance on the main floor currently rented for $3,150/month-great mortgage helper! Enjoy a bright south-north-facing layout, grand living room, family entertainment space, gourmet kitchen + wok kitchen, radiant floor heating, A/C, crystal chandeliers, and elegant millwork. (id:60626)
Nu Stream Realty Inc.
969 Saddle Street
Coquitlam, British Columbia
Land Assembly Opportunity within 400-800 meters from the Coquitlam Central Skytrain station. (7 min walk) TOA minimum 3 FAR As is where is. Contact the listing agent for more information. (id:60626)
Royal LePage Sterling Realty
736 West 62nd Avenue
Vancouver, British Columbia
This well-maintained family home offers 4 hugh bedrooms upstair, 1 ensuite on main and 1 bedroom with living room on basement. Sunny Southern backyard, quiet and nice street appearance. Walking distance to Marine Gateway with skytrain station, TnT Supermarket and more. Close to top ranking Laurier Elementary and Churchill Secondary School. (id:60626)
RE/MAX Westcoast
2957 Harvard Road
Kelowna, British Columbia
A rare sanctuary in the heart of Southeast Kelowna, this exquisite French-manor-inspired estate offers 5.44 acres of absolute privacy, surrounded by lush vineyards and orchards. A timeless retreat, this property offers the utmost in tranquility. The main residence, beautifully re-imagined with Tommie Award-winning renovations, seamlessly blends classic charm with modern sophistication. Thoughtfully designed to embrace indoor-outdoor living, it features multiple terraces for every time of day, ensuring serene privacy and breathtaking views. Inside the main residence, the 3-bed, 3-bath layout includes a stunning new kitchen outfitted with premium Wolf appliances, a spacious primary wing on the main floor, and two additional bedrooms with a full bathroom on the upper level. Beyond the main home, a newly built detached guest house serves as a private retreat or executive home office, complete with a bedroom, full bath, kitchen rough-in, a dedicated driveway and private setting. The estate's grounds are impeccably maintained, with vibrant landscaping, two additional acres of pasture, a 2-car garage with epoxy flooring, plus an additional detached 1-car garage, and a spacious crawl space on the main residence provides ample storage. A once-in-a-lifetime opportunity to own a truly remarkable estate in the desirable South east Kelowna district only a short drive to schools, wineries, golf courses and amenities. (id:60626)
Unison Jane Hoffman Realty
234 Maurice Drive
Oakville, Ontario
4390 SF Above Grade!**Designed By Award Winning Architect Steve Hamelin, Custom Built Home Crafted with Timeless Finishes Located in the Prestigious Old Oakville Neighborhood. Rarely Offered Sitting on 60 Ft X 160 Ft Prime Pool Sized Lot! Just Steps To Kerr Village, Dt Oakville, Lakefront Community. 4+1 Bedrooms & 7 Baths + Main Floor Office Rm. All Bedrooms Have Ensuite Bathrooms. Boasts Over 5200 Sf Luxury Living Space (4390 SF Above Grade) Soaring 21 Ft Ceilings In Dining & Great Rm W 10 Ft On Main And 9 Ft On 2nd Level. Floor To Ceiling Windows W Lots Of Natural Light. Designer Gourmet Kitchen, W Servery And Top Of The Line Thermador Appliances. Step Out To A Large Covered Porch. W Built In Bbq/Cabinets, Overlooking Landscaped Yard W Firepit. Primary Bdrm With Spa Inspired Ensuite Bath & Heated Flring, Large Walk-In Closet. Lower Level Features A Home Theatre Rm, 1 Bedrm, Den+2 Baths & Separate Basement Apartment, Large Kitchen+Island, Ss Appliances, Rec Rm,Walk-Up To Yard. **EXTRAS** Top of The Line Appliances Both Main & Basement Kitchens, 2 Minibars, Elfs, Window Coverings, Custom Closets, Central Vac,2 Furnaces, 2 Ac, Kiplisch Sound System W Denon Amplifier. 2 Fireplaces, Outdoor: Covered Porch,Bbq,New Shed, Firepit. (id:60626)
Ipro Realty Ltd.
109-113 Inkerman Street
St. Thomas, Ontario
Attention Developers and Investors Welcome to 109-113 Inkerman St. St Thomas, this 5.45 acre parcel of land is designated for Residential use in the St. Thomas Official Plan zoned asHR7-5. The designation permits the full range of densities, subject to meeting the policies of the Plan. I have also attached a copy of the Residential policy section from the Official Plan for your information. The specific policies for the various densities are found in subsections5.1.3.2 (low density), 5.1.3.3 (medium density) and 5.1.3.4 (high density). (id:60626)
Century 21 Heritage Group Ltd.
25 Posthill Drive Sw
Calgary, Alberta
Experience Unparalleled Luxury: A Masterpiece of Design and Craftsmanship. This isn't just a house; it's a statement. A testament to exquisite taste and meticulous attention to detail. Since 2015, this remarkable residence has undergone a complete transformation, with well over one million dollars invested in interior and exterior tailoring, all orchestrated by the renowned Douglas Cridland and Associates. The result? A home that seamlessly blends modern elegance with unparalleled comfort, creating a sanctuary you'll be proud to call your own. Step inside and be greeted by the warmth and sophistication of stained radiant heated concrete floors, setting the stage for the home's contemporary design. Substantial solid core wood veneer doors, adorned with sleek black anodized Baldwin hardware, open to reveal a world of meticulous craftsmanship. The chef's kitchen is a dream realized, equipped with top-of-the-line Wolf appliances, including an M Series oven, induction cooktop, warming drawer, and steam oven. A Grohe Blue chilled and sparkling filtration system, Sub-Zero refrigerator and freezer, two chilled vegetable drawers, two Cove dishwashers, and Galley culinary sinks ensure effortless entertaining while a double-sided fireplace, anchored by a 55" 4K TV, provides warmth and entertainment. The dining area, bathed in natural light from expansive Nana Walls, seamlessly connects to the outdoors. A custom-crafted wine storage unit, with a 200+ bottle capacity, showcases your collection. The living room invites relaxation with soaring ceilings and expansive windows that frame serene views of the surrounding forest. A Denca entertainment center, featuring an 85" 4K cinematic display and a meticulously calibrated high-fidelity audio system, seamlessly integrates with the Control4 smart home system, elevating the space to a haven of discerning entertainment. Ascend the striking open-tread staircase and transition across the custom glass walkway creating an unforgettable ele ment of architectural intrigue while leading to the luxurious primary wing which is truly an escape within itself. Two further bedrooms and a meticulously designed shared bathroom compliment the upper level while the lower levels unveil a curated selection of premier home amenities: a substantial fitness center, a comprehensive laundry suite, a private guest quarter, and a bespoke bar and cinema. Complete with a meticulously organized car salon that can accommodate a car lift for a total of 6 cars, and a striking revitalized exterior envelope. This exceptional residence is more than just a home; it's an embodiment of refined living, where every detail has been carefully considered to create a sanctuary of luxury, comfort, and enduring style. (id:60626)
RE/MAX First
120 Strong Road
Anmore, British Columbia
A gated entrance invites you to this flat 1 acre estate, one of the best locations in Anmore. South facing back yard, backing on to green space with privacy on all sides, allowing you to enjoy the pool, hot tub, putting green, and landscaped grounds in complete privacy. This Cape Cod-inspired home has a gourmet kitchen with Sub-Zero fridge/freezer, double wall ovens, large island, walk out to the patio/pool. Perfect for kids and entertaining. Upstairs are 3 spacious bdrms, with walk-in closets, incl. a primary suite with 2 walk-ins and a renovated ensuite, 2nd bedroom has a private Livingroom attached (very unique). Hundreds of thousands of dollars in renovations over the past few yrs, Bathrooms, Floors, New A/C, tankless water heater, Pool liner, Pool patio/deck, Septic system, and roof warranty. A separate guest house offers a 2-bdrm inlaw suite, plus an additional loft for the main house use (perfect man cave or games room). Tons of Room for RV or Boat parking (id:60626)
RE/MAX Sabre Realty Group
8 Pirates Lane
Protection Island, British Columbia
Price includes pub, ferry and the waterfront property* Unique opportunity to own Canada's only floating pub, the renowned Dinghy Dock, along with the exclusive ferry service to Protection Island and a stunning waterfront home. This turnkey package offers a thriving pub set against a scenic bay backdrop, frequented by locals and tourists for its beer, seafood, and live music. The ferry provides a memorable voyage to the pub, enhancing the visitor experience. The 2,655 sqft home features 4 beds, 5 baths, a spacious living area with fine maple finishes, and superior views of Nanaimo's bay. The property is complete with A/C, a metal roof, and meticulous landscaping. Embrace a lifestyle that combines business with pleasure in a spectacular waterfront setting (id:60626)
Luxmore Realty
506 - 155 St Clair Avenue W
Toronto, Ontario
Calling all gardeners/ sun worshipers or just all of us who dream of a huge terrace : this is the perhaps the best outdoor in the area . Facing south west ,with a gas bib and a hose bib (yes you can BBQ) with plenty of room for dining and lounging. Almost 2400 sq ft of gracious interior space , planned with room for the whole family. The combined oversize living and dining room provides space for a large table to host holiday gatherings, or enjoying the romantic fireplace. The eat in kitchen faces south ,and walks out to the wrap around terrace as well. Two spacious bedrooms, both featuring ensuites. The primary has TWO walk in closets plus custom built ins; storage galore. A separate den is the ideal home office. This is exceptionally well priced, great opportunity. Fabulous amenities included 24 hour concierge, valet parking, visitor parking, indoor plunge pool, steam, gym, social room with catering kitchen. (id:60626)
Hazelton Real Estate Inc.

