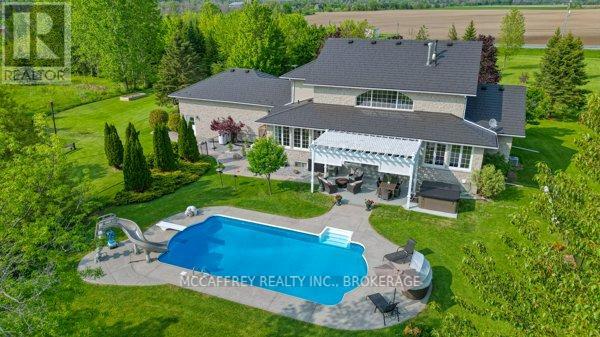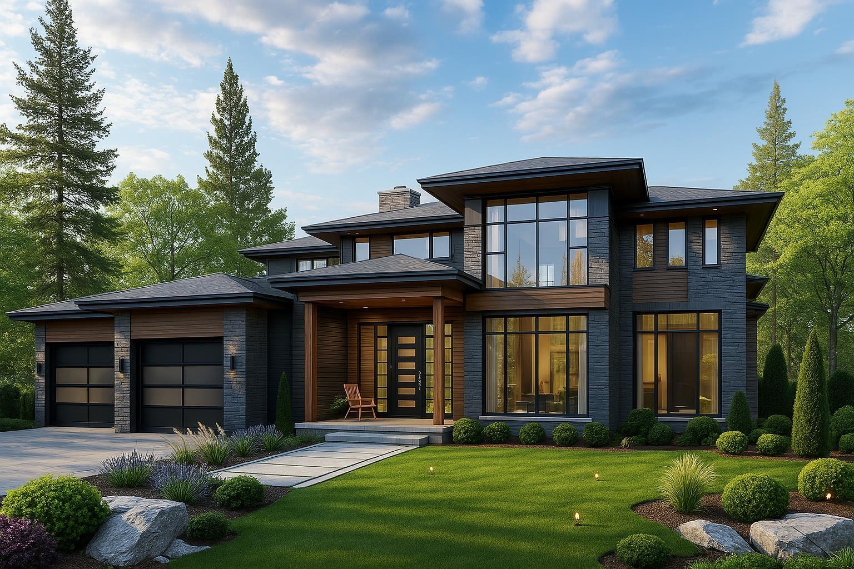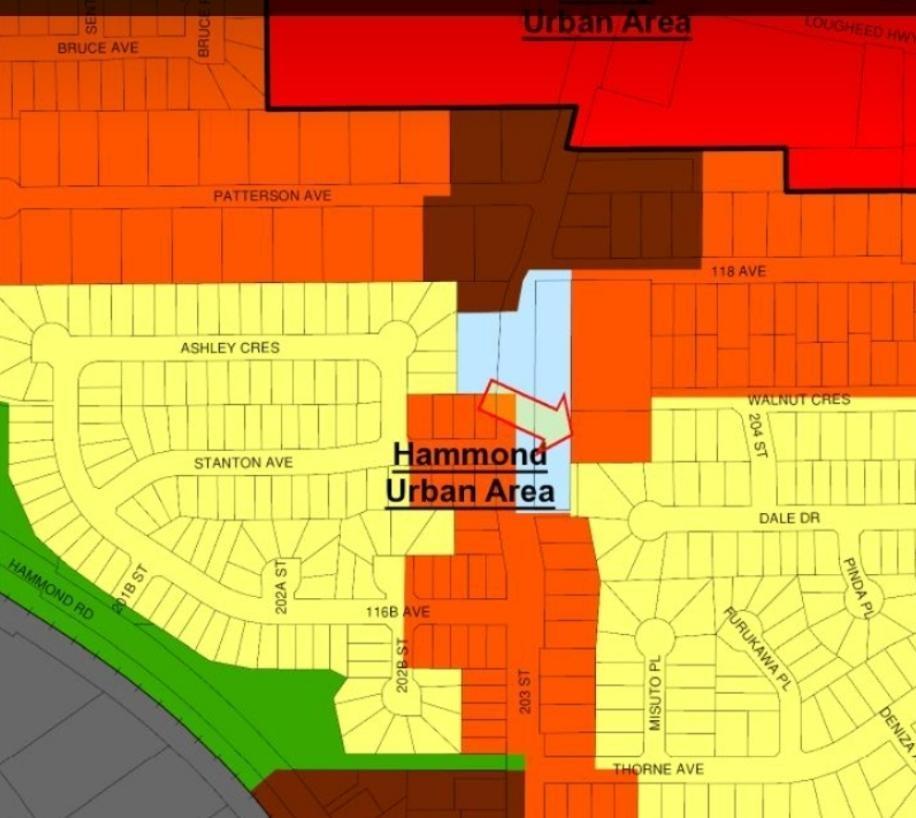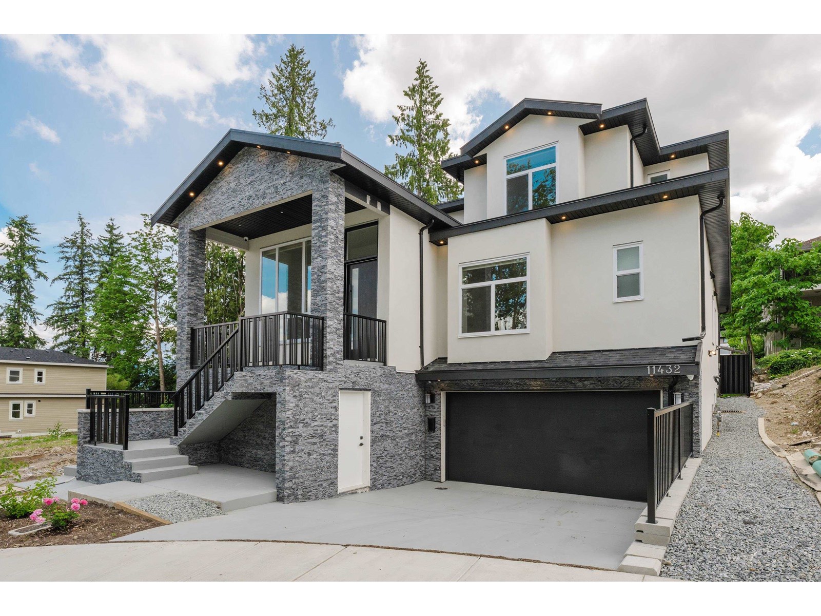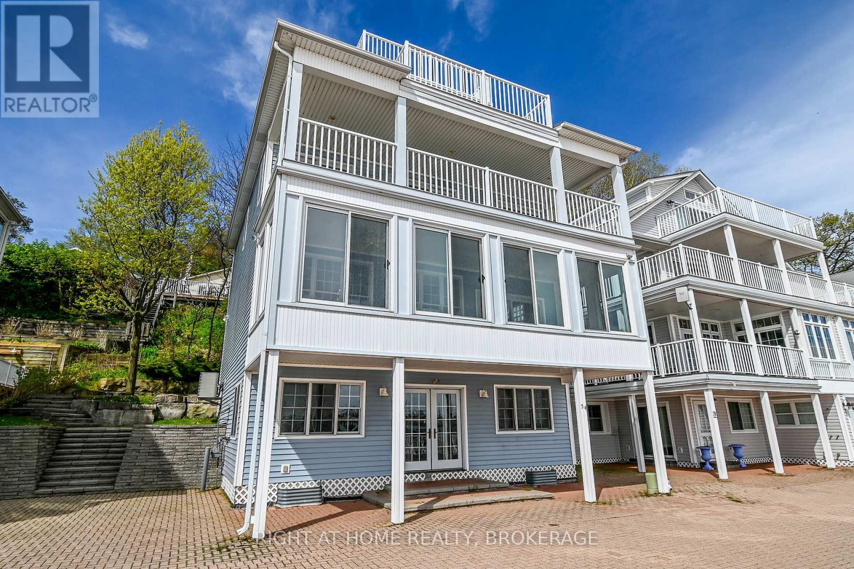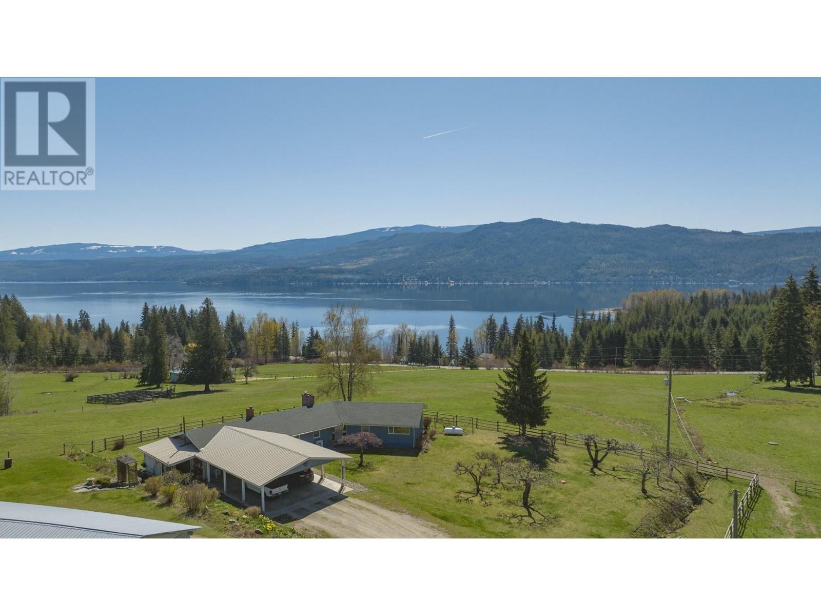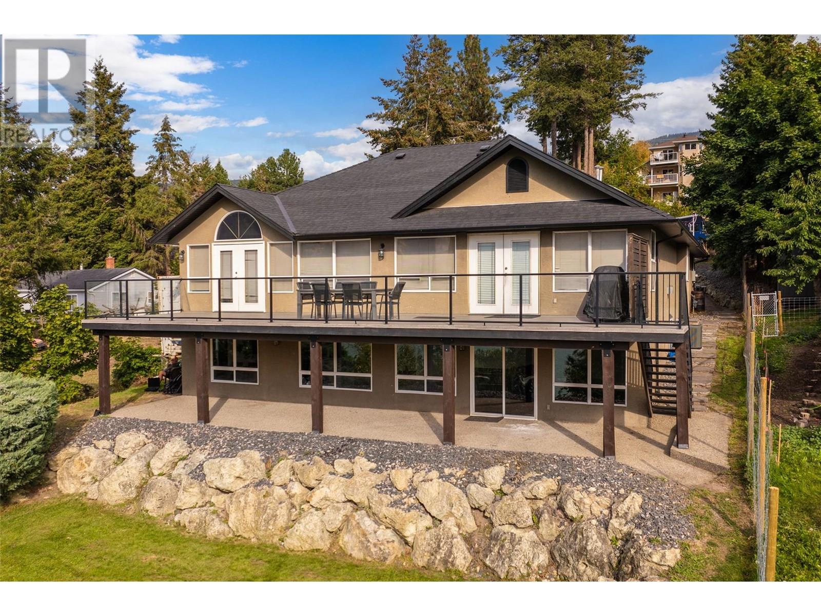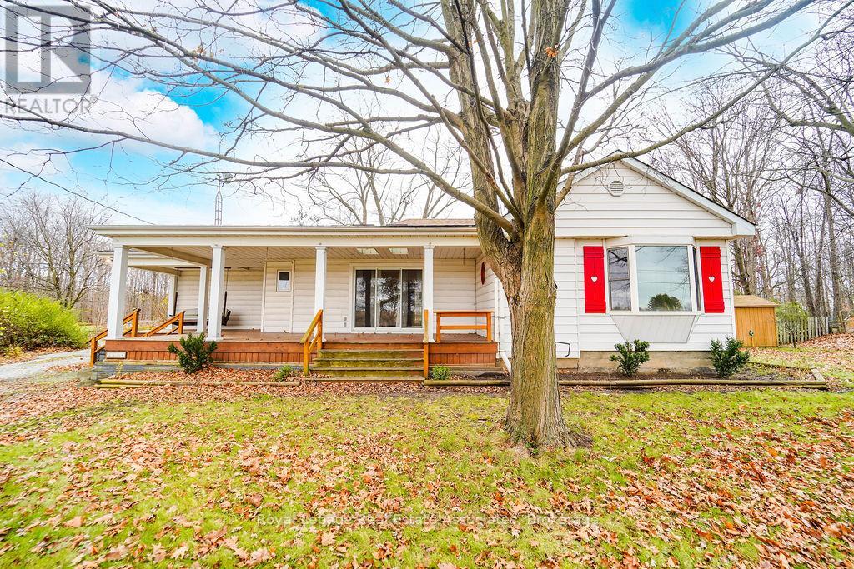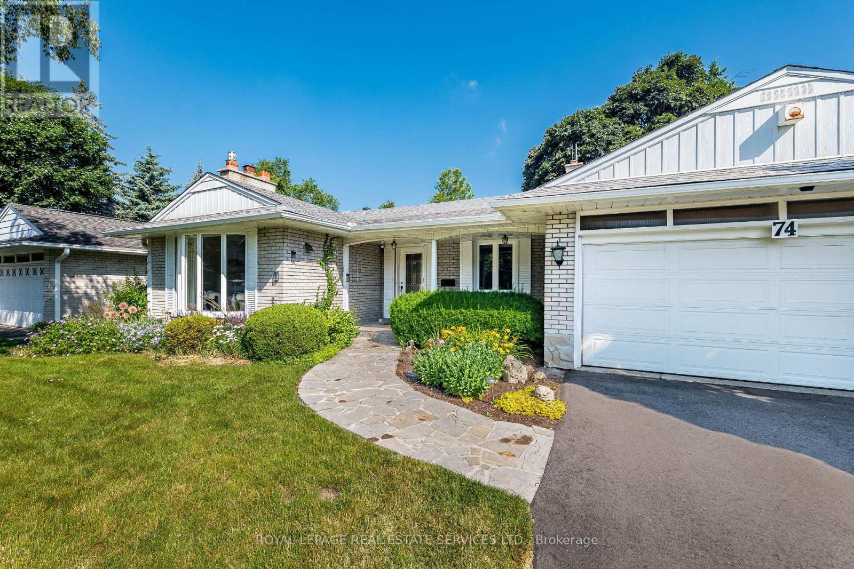888 County Road 8 Road
Greater Napanee, Ontario
Discover an exquisite stone estate nestled on 18 picturesque acres located just minutes from downtown Napanee. Upon entry, marvel at thespacious open-concept kitchen and great room, accentuated by a magnifcent foor-to-ceiling stone freplace and panoramic windows that invitethe outside in, offering breathtaking views of the private landscape. The main foor reveals a primary suite with dual walk-in closets and aspacious en-suite bath. Venture upstairs to discover 3 additional bedrooms, plus a functional ofce and 2 full bathrooms, promising amplespace for family, guests or professional pursuits. The lower level was fully renovated in 2018 and presents a multifaceted space with a rec room,home theatre area, gym, den, full kitchen, and bathroom and walk out to garage. The exterior is equally impressive, boasting an oversized doublecar garage, a paved driveway and a resort-like backyard. This extraordinary outdoor living space is equipped with a fire pit and a heated inground pool with a slide - an impeccable venue for summertime gatherings. A continuous commitment to maintenance and upgrade over thepast 9 years is evident in the new pool heater, elephant pool cover, reliable 11kw generac system, granite countertops throughout, resilient steelroof, elegant stone walkways, striking stone freplace, furnace, a/c and so much more. Five minutes from Napanee, 10 minutes from the 401, aquick 30-minute commute to the Kingston airport, and an approximate 2-hour drive from both Toronto and Ottawa. Come step into a realm ofserene luxury and spacious living, a property where every day feels like a private getaway. This is not just a house - it's a lifestyle, waiting for youto call it home. Don't miss out on this one of a kind executive property (id:60626)
Mccaffrey Realty Inc.
83 Bertmount Avenue
Toronto, Ontario
Welcome to 83 Bertmount Avenue, a truly exceptional residence nestled in the heart of vibrant Leslieville, where no detail has been overlooked. Extensively renovated from top to bottom with over $500,000 in premium upgrades, this 2 +1 bedroom, 3.5 bathroom home blends modern luxury with meticulous craftsmanship. Stripped back to the brick and rebuilt to the highest quality standard, this property features all-new electrical, plumbing, HVAC systems, and spray foam insulation, all completed with proper City of Toronto permits, closed in 2020. The thoughtful reconfiguration includes a spacious open-concept main floor, extended with steel beam support by Larcon Construction, and enhanced with widened custom stairs, luxury finishes, and natural light throughout. The designer kitchen by Wow Kitchens includes high-end KitchenAid appliances, while custom-built-ins maximize storage and style. Upstairs, you'll find two generous bedrooms, including a stunning primary retreat with a glass-enclosed shower ensuite. The fully finished basement includes a separate walkout, bedroom, full bath, and sump pump with internal waterproofing, perfect for guests, a nanny suite, or additional family living. Exterior upgrades include new windows and doors, new soffits and eaves, a gas line for BBQ, front and back decks with pressure-treated wood, and a cedar pergola ideal for outdoor entertaining. Driveway paved in 2020 with parking for one. Located just steps from Queen Street East, this home offers unmatched access to top schools, parks, cafes, transit, and all that Leslieville has to offer. A rare opportunity to own a turn-key home in one of Toronto's most sought-after neighbourhoods. (id:60626)
RE/MAX Plus City Team Inc.
RE/MAX Solutions Barros Group
16577 28 Avenue
Surrey, British Columbia
A Great Opportunity to build your Dream Home on this perfect 10,000+ sqft lot with a nearly 100ft frontage in the heart of Grandview Heights. This will be a newly created 7 lot subdivision with the potential to create a 3 level 6,000 to 8,000+ square foot custom homes. This property is walking distance South Ridge Private School, Grandview Secondary, Morgan Creek Golf Course, Grandview Aquatic Centre, Shopping and much more. Please call for more property viewings and details. (id:60626)
Angell
3058 Charles Street
Vancouver, British Columbia
Fantastic Building Opportunity! 33.5 x 127 Level Lot with Lane Access and Stunning Mountain Views from the Front. Enjoy a Sunny South-Facing Backyard on a Quiet, Wide Street in a Family-Friendly Neighborhood. Prime for Development - Build Your Dream Home with a Laneway House or Explore Multi-Unit Potential (Buyer to Verify with City). Attention Builders & Investors! This unbeatable location is steps to 1st Avenue Marketplace, T&T Supermarket, coffee shops, restaurants, and the PNE. Walk to Clinton, Sunrise, and Rupert Parks. Quick access to Hastings, Hwy 1, and only ~15 minutes to Downtown Vancouver. School Catchments: K-7: Wekwanus te Syaqwum (formerly Admiral Seymour) Elementary 8-12: Templeton Secondary Don´t miss out - Call today! (id:60626)
RE/MAX Crest Realty
11726 203 Street
Maple Ridge, British Columbia
Half acre desginated townhouse land! +-21,780 Sqft lot mostly flat with no creeks. Great location block away from Lougheed Hwy express transit corridor, shopping minutes away, yet very private. 3 Bedroom home, with detached garage and shop, Rented to long term tenant for $1,950 p/m. Great investment, Call Today! (id:60626)
Homelife Benchmark Realty (Langley) Corp.
11432 138a Street
Surrey, British Columbia
SEE VIRTUAL TOUR! Beauty in Bolivar! Welcome to luxury in this brand new 8 bed, 7 bath home in a new subdivision. With just over 4500 sqft of finished living space, 2 primary bedrooms (main and above), and 2 suites (1 bed legal, 2 bed unauthorized) this home is ready for new owners. Additional main floor features: high ceilings, built-ins, bright, open concept designer kitchen with appliance package, spice kitchen, den, 3 pc bath, dining and family rooms. 4 beds up, all with ensuites or jack and jill bathrooms. Tile and Laminate throughout = no carpet! AC, radiant floor heating, fresh air exchange + 2 electric fireplaces complement the home. Security System with a monitor giving you that peace of mind. EV roughed in. (id:60626)
Stonehaus Realty Corp.
54 Promenade Way
Fort Erie, Ontario
Rare BEACHFRONT property with 3765 sq ft of finished living space!! 1 of only 6 magnificent homes with the exclusive privilege of overlooking the private white sand beach & Lake Erie in the sought-after community of Crystal Beach Tennis & Yacht Club. Ready for immediate occupancy, this massive 6 bedroom/4 bathroom, four-level home has been recently painted throughout & enjoys the best of both worlds, water and nature. The hillside lot creates a tranquil space with tiered stonework and towering trees, perfect for roasting marshmallows and connecting with family & friends. This entertainer's dream is set up for fun and relaxation. The entry-level, is where the fun happens, there is a huge bonus room with glorious views of the beach and lake & features a unique ceiling that is open to above, a kitchenette, and a must-have built-in games table with bench seating perfect for family game night. A bedroom and a recently updated 4-piece bathroom round out this level. The 2nd level lake views get even better! This open-concept level features a living room w/access to the backyard, a white chef-size kitchen w/granite counters, a gas stove, a breakfast bar, and a family-size dining room, all w/views of the lake. A walkout to a massive sunroom from the dining room offers a space to waste the day away watching the boats go by while enjoying the lake breezes. The 3rd level features the primary suite with lake views and a w/o to a lakeside covered porch, recently updated primary 5-pce ensuite, two additional bedrooms, and another recently updated 4-piece bathroom. The 4th level has an open loft space w/ roof access and another bedroom that walks out to a sun deck with panoramic views of the bay to enjoy the best sunsets around. The bedroom has bonus access to walk-in attic storage space. Lastly, the basement features a rec room, a bedroom, a recently updated bathroom, laundry and 2 storage rooms. Great short-term rental investment! (id:60626)
Right At Home Realty
6197 Line 17 Road
Magna Bay, British Columbia
Indulge in the tranquility of your own personal haven, sprawled across nearly 35 acres of picturesque countryside with sweeping vistas as far as the eye can see. This idyllic country estate presents a charming rancher set against a backdrop of serene lake views, complemented by an impressive array of amenities including a sprawling 4800 sq. ft. shop, barn, secondary residence, and various outbuildings. Fenced with barns and corrals this property is ready for farming or orchards! The robust 2183 sq. ft. rancher features three bedrooms, a cozy country kitchen, inviting living room with a propane fireplace, spacious laundry room, and a dedicated office space ideal for managing your affairs. Enjoy the luxury of a direct drilled water supply from the lake, ensuring an inexhaustible and dependable water source. Delight in the nostalgia of vintage fruit trees and mature gardens, hinting at the property's rich history and potential for organic food cultivation. Stay snug and warm year-round with the efficient Blaze King wood heater, providing cost-effective heating. In essence, this property epitomizes seclusion, tranquility, and the ultimate in peaceful living. The crown jewel of this property however is the colossal dream shop, boasting an expansive 60x80 footprint capable of accommodating a wide array of machinery, from logging trucks to beyond. Whether you're seeking a serene retreat or a fully operational farmstead, this property stands ready to fulfill your every desire! (id:60626)
Real Broker B.c. Ltd
870 Seymour Drive
Coquitlam, British Columbia
"Perfect Family Home" in the heart of Coquitlam/Chineside neighborhood situated on a spacious 8,400 sq. ft. lot with large patio in the backyard, overlooking beautiful mountain views. 5 bed 2 bath home offers bright, open floor plan with a spacious living and dining room that opens to a large deck. The fabulous kitchen has a cozy eating area. There are three generous bedrooms on the main level and two more in the fully finished basement with a massive rec room and suite potential. Backyard includes 13x24 workshop garage with covered porch and 11x14 shop. This family-oriented neighbourhood is near great schools, Dr. Charles Best Secondary and Baker Drive Elementary. Conveniently close to transit and shopping, just 5 min to Inlet Center Station and 10 min to Coquitlam centre. Call today! (id:60626)
Royal LePage Elite West
14876 Oyama Road
Oyama, British Columbia
Nestled in a private Oyama setting, this sizeable walkout rancher with a basement offers over 3,200 square feet of living space and spectacular lake views, just steps from the water. Situated on a spacious 0.497 acre lot backing onto mature landscaping and the popular Rail Trail, this four bedroom, three bathroom home provides the ultimate Okanagan lifestyle. Enjoy nearby access to a private beach on Wood Lake, perfect for summer water activities, and easy access to nearby Kalmalka Lake. Surrounded by orchards and vineyards, this home offers a peaceful retreat with tons of potential for the new buyer. The primary suite features an ensuite and walk-in closet, and the home is easily suiteable, boasting a separate patio entrance and a wet bar in the basement, easily adaptable for a private one bedroom mortgage helper. With a massive paved driveway ideal for recreational vehicles, cars, and toys, plus a double garage, there is plenty of space for all your needs. Additional highlights include high ceilings, hardwood flooring, a new four-ton AC unit, built-in vacuum, and roughed-in security system. Whether you're looking for a serene escape or a home with tons of potential, this property is a must-see. (id:60626)
Sotheby's International Realty Canada
3364 Burnhamthorpe Road W
Oakville, Ontario
Premium Rural Lot in North Oakville! Perfect Opportunity To Build Your Dream Home in the Countryside of Oakville! Currently A Spacious 3Br, 2.5 Bath Bungalow Sits On A 0.924 Acre Property Close To Hwy 25 and 407 With Rentable Access to 2.3 Acres Of Land Behind the Property. Also A Short Drive to Shopping, Public Transit And The Newly Built Hospital. Addt'l Structures Include Garage/Wrkshp 220 Amp, Barn W/3 Stalls & Storage Shed. **EXTRAS** ADDITIONAL 2.3 ACRES LEASED FROM HYDRO ONE. (id:60626)
Royal LePage Real Estate Associates
74 Prince George Drive
Toronto, Ontario
OPEN HOUSE SAT AND SUN 2-4PM. An updated large family home located in the heart of Toronto's Princess Anne Manor neighbourhood. Perfectly positioned on a tree-filled street and within walking distance to top-rated schools, TTC transit and numerous community parks. Situated on an oversized and landscaped lot (64 x 121) this ranch style bungalow boasts the following outstanding features: Over 1600 sq ft of above grade living space, over 2800 sq ft of total living space, 3 large bedrooms, primary bedroom with updated 3pc ensuite, 3 updated washrooms, updated custom kitchen combined with sun filled family room with walkout to rear yard, large living and dining room, fully finished basement with large family room and separate 4th bedroom, walkout to rear yard and patio, double car garage and excellent mechanicals. An amazing opportunity for anyone looking for a large principal home with enormous potential, located in one of Toronto's premier neighbourhoods. (id:60626)
Royal LePage Real Estate Services Ltd.

