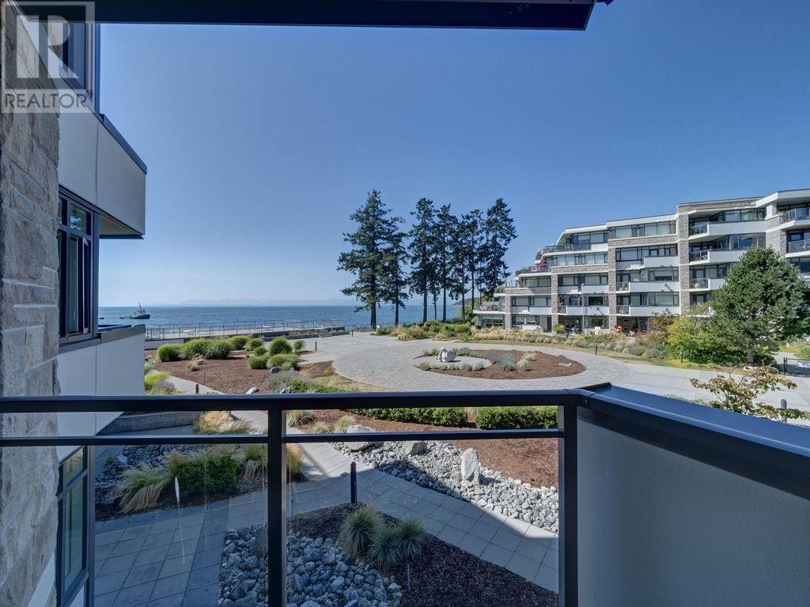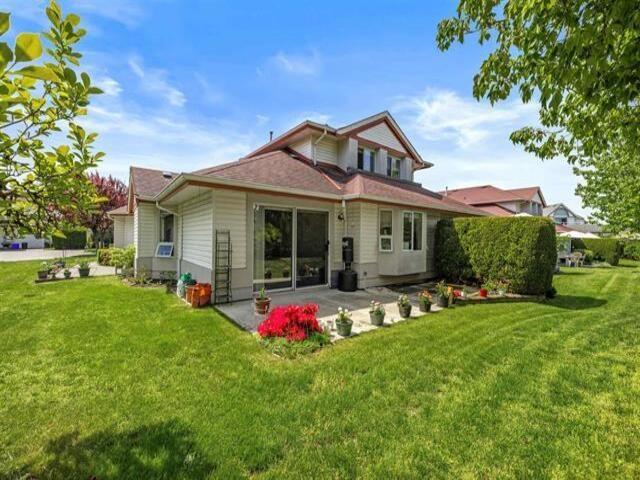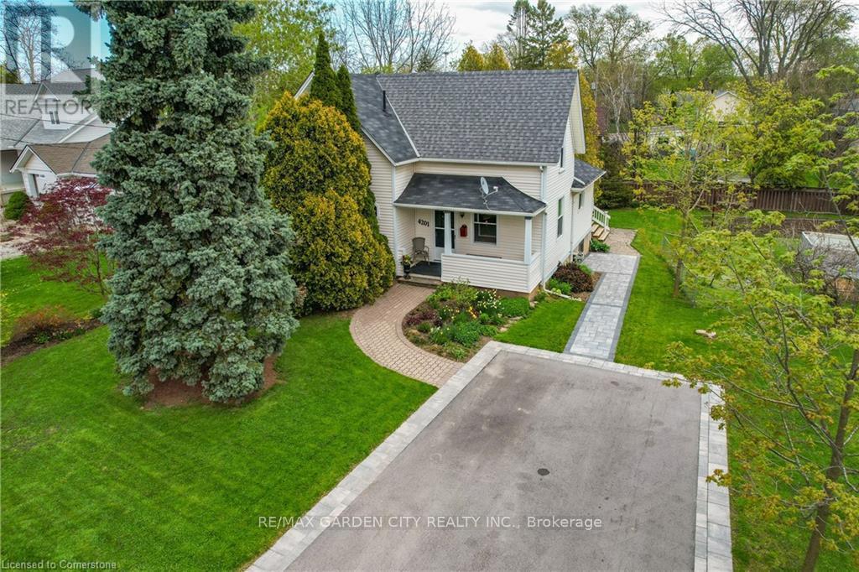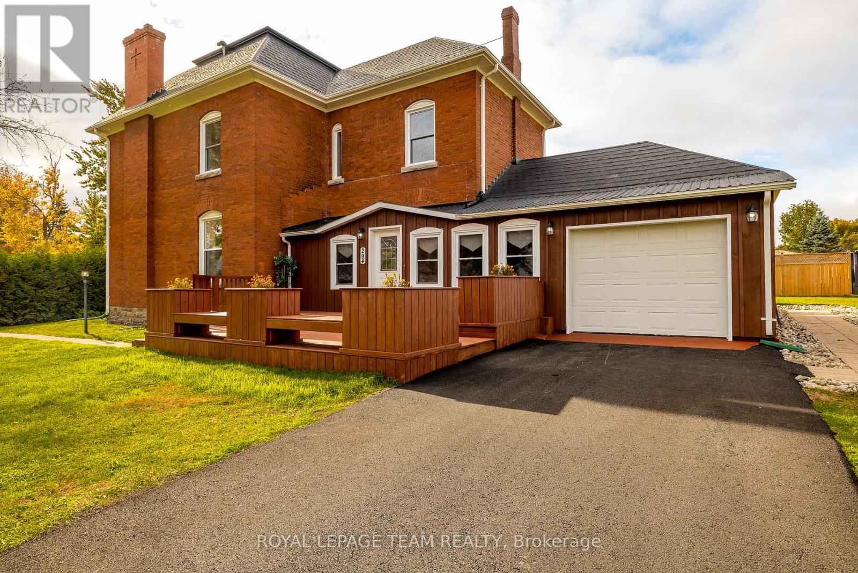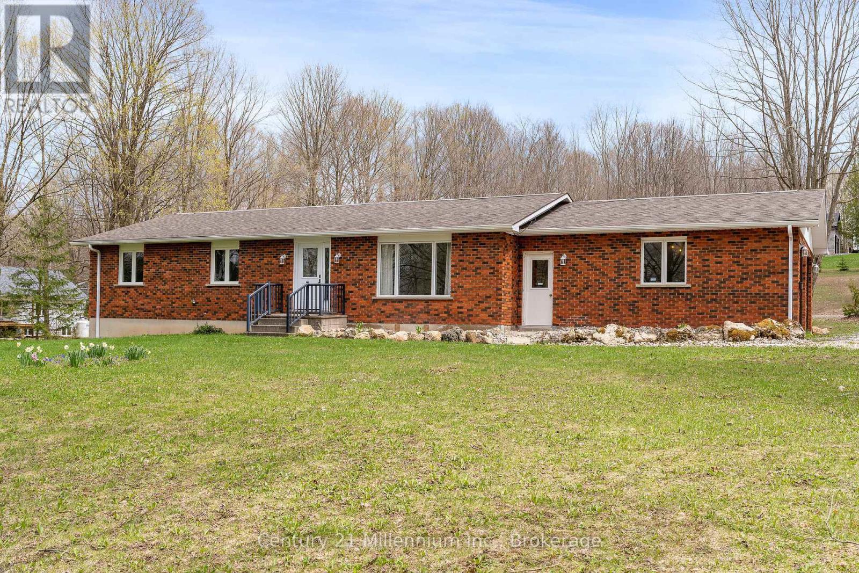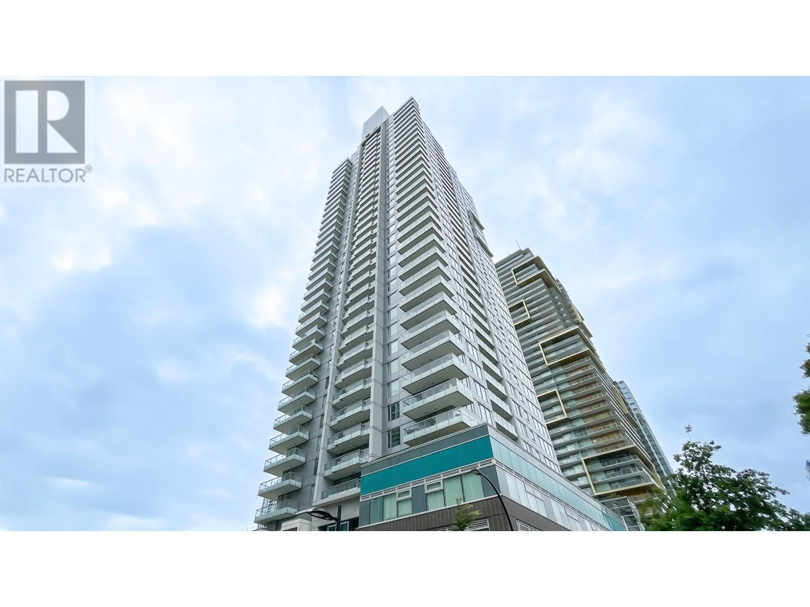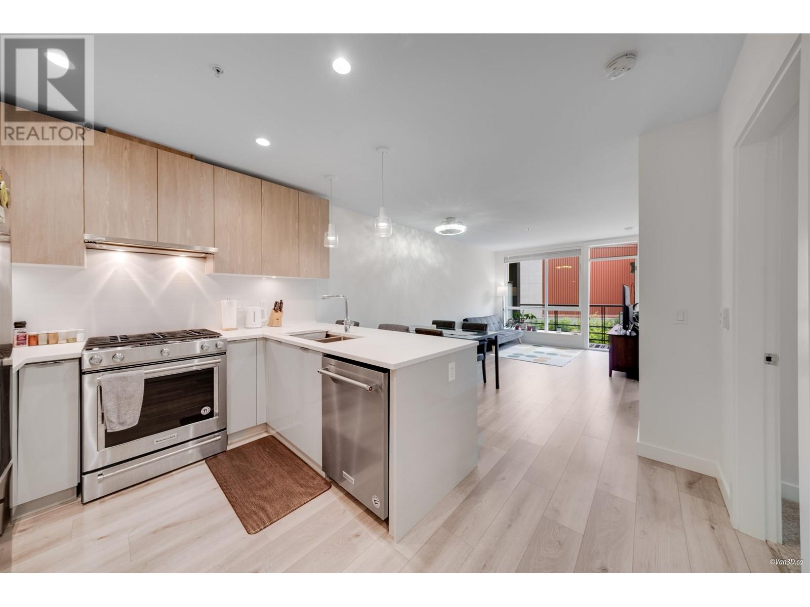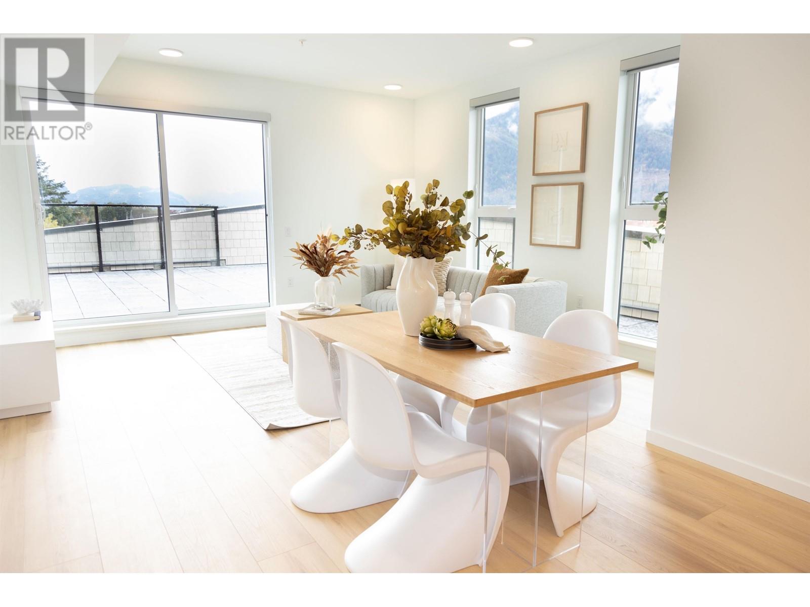306 5665 Teredo Street
Sechelt, British Columbia
Indulge in refined coastal living at The Watermark-Sechelt's premier oceanfront address. This elegantly appointed 2-bedroom + den residence boasts breathtaking southwest ocean views and is finished to a high standard, with granite countertops, stainless steel appliances, and premium fixtures throughout. Designed for comfort and longevity, the home offers seamless single-level living with features that support aging in place. Concrete construction ensures quiet interiors and lasting durability, while secure underground parking provides convenience and peace of mind. Step outside to the scenic seawall, or enjoy being just moments from Sechelt's top restaurants, boutique shops, the recreation centre, library, and hospital. Move-in ready, call today for a private showing. (id:60626)
4 31406 Upper Maclure Road
Abbotsford, British Columbia
Welcome to this beautifully maintained corner unit in the highly desirable Estates of Ellwood. This rare two-storey walk-in townhome offers the ease of main-floor living with a bright and spacious layout. The main level features a large living room, functional kitchen, inviting dining area, and a generously sized primary bedroom - perfect for comfortable everyday living. Upstairs offers two additional bedrooms, ideal for family, guests, or a home office. Set in a quiet, well-kept, and picturesque community, this home is perfect for downsizers or families seeking minimal stair use. Enjoy the peace of a gated, friendly neighborhood that truly feels like home. Don't miss your chance - call today to book your private tour! (id:60626)
Sutton Group-West Coast Realty (Abbotsford)
4201 Mountain Street
Lincoln, Ontario
Circa 1900 Century Home with architectural features throughout. Impressive with over 2000 sq feet of above grade finished living space. Be sure to click the media link to experience the virtual walk through of all this home has to offer. The covered front porch welcomes you to this quietly understated home. Upon entering you will notice the original hardwood flooring design of what would have been the parlor and the tray ceiling with abundant lighting. Step into the modern updated eat in kitchen enhanced by coffered ceilings with breakfast nook tucked into the bow window flooding the room with natural light. From the kitchen you step into a large contemporary space, currently used as a dining area and casual living room with cove barrel style ceiling and views to back deck and yard below. There is also a large bedroom with walk in closet and a family sized bathroom with laundry on this level. Upstairs you will find 3 oversized bedrooms, 2 with beamed ceilings and plenty of natural light and a small reading nook with under bench storage in the dormer. The primary bedroom at the back of the home has a view to the yard and two closet spaces flanking the entry. The basement shows the history of the home over the years, with a workshop, storage and cold room in the addition of the home and the utility room and crawl space with the original stone foundation. Outside you can enjoy sitting and barbequing on the raised deck, which features storage below, watching the kids explore and imagine in the small home of their own, or just sit and relax on a warm summers evening. Driveway offers parking for 4 cars, and the walk to town location is perfect. Minutes to the QEW for commuters, close to schools, trails, the escarpment and wineries are just some of the perks this location has to Offer. Updated 200 amp panel and furnace in last 3 years. (id:60626)
RE/MAX Garden City Realty Inc.
294 Dumbrille Street
North Grenville, Ontario
Nestled in the charming heart of Downtown Kemptville, this absolutely gorgeous Triple Brick home presents a rare opportunity for discerning buyers. Meticulously renovated from top to bottom, the residence boasts pristine new drywall throughout, complemented by elegant crown molding and soaring 12-foot ceilings that enhance the sense of spaciousness. Original, beautifully refinished baseboards add a touch of historic charm to the modern updates.Ensuring peace of mind and contemporary comfort, the home features completely updated wiring, copper plumbing, and city water and sewer lines. The thoughtfully designed layout includes two graceful staircases leading to four generously sized bedrooms, a convenient laundry room, and a spacious bathroom complete with a luxurious Jacuzzi tub.Enjoy the outdoors with large, inviting decks in both the front and backyard, perfect for relaxing or entertaining. Indulge in wellness and relaxation with the unique addition of an indoor hot tub room and a sauna available on the premises. The delightful front porch also offers a versatile office space, ideal for those seeking a home-based business opportunity. This exceptional home seamlessly blends historic elegance with modern amenities, making it a truly special find in a highly desirable location. (id:60626)
Royal LePage Team Realty
205 Napoleon Street
Grey Highlands, Ontario
Great brick bungalow with a walkout basement. Offering 2,290 sq ft of finished space along with an additional 615 sq ft of additional space, ready for you to finish, all on a 130' x 164' lot. Recently updated and move in ready, this 3+1 bedroom 2.5 bath is perfect for a growing family or retirees all in the quiet setting of Eugenia. Main floor features 3 spacious bedrooms, an updated kitchen which walks out to an oversized 24' x 16' deck. The walkout basement is partially finished with a large rec room, bathroom and bedroom. All of this and walking distance to Lake Eugenia. Vacant lot next door is also available for sale separately or can be combined as a package. (id:60626)
Century 21 Millennium Inc.
20 Edgewater Lane
Torbay, Newfoundland & Labrador
This exceptional executive bungalow offers the perfect blend of luxury, comfort, and function, set on a meticulously landscaped 1.5-acre lot with southern exposure and backing directly onto Western Island Pond. With a massive deck, a stunning pool and lounge area offering a private setting retreat. Inside, you'll find 5 spacious bedrooms and 4.5 beautifully appointed baths. The large primary bedroom has a dream of walk in closet and a 4 piece ensuite. The second bedroom on the main offers a walk in closet and an ensuite. The bonus room has a stunning built in bed with shelving, drawers, a built in desk and features its own ensuite and walk-in closet, ideal for guests or multigenerational living. The custom eat-in kitchen is a chef’s dream, complete with high-end cabinetry with all the extras, a stylish backsplash, pot filler, pantry, built in china cabinet and premium finishes throughout. Gleaming hardwood floors run through the main living spaces, while heated floors add comfort in most wet areas. The living room is anchored by a cozy propane fireplace. Additional features include but are not limited to: attached and detached garages with drive-through access, 9 ft ceilings on the main floor, heat pump for year-round efficiency, surround sound, full intercom system throughout, central vac with kick plate vacuum in the kitchen, 400 amp electrical service plus a dedicated generator panel, stunning mudroom/laundry with built-in storage. A massive rec room, gym/playroom, office, 2 bedrooms, full bath, separate storage room and a covered exterior stairwell for added convenience finish off the basement space. This super energy-efficient home offers incredibly low utility costs. A rare find combining high-end finishes and practical design, the attention to detail is evident in this beautiful home! This is the lifestyle upgrade you've been waiting for! As per the sellers request there will be no conveyance of offers prior to 12:00pm on the 4th of August, 2025 (id:60626)
Royal LePage Atlantic Homestead
364 Everbrook Way Sw
Calgary, Alberta
Nestled in the heart of Evergreen this stunning 2 storey home comes with 4 bedrooms, 3.5 baths plus a WALKOUT basement with an illegal suite, ideal for extended family or a mortgage helper. The main level consists of an open plan with high ceilings, gleaming hardwood floors and large windows that bring in tons of natural sunlight. The kitchen is a Chef's delight with upgraded S/S appliances, custom cabinets, a corner pantry plus a huge center island/breakfast bar that overlooks the large living room with a cozy gas fireplace and separate eating area that grants access to a massive East facing back deck. Completing the main floor is a formal dining room off the front plus a 2pc bath and laundry area. Upstairs you will find an oversized primary bedroom with a walk-in closet plus a 4pc ensuite with a separate soaker tub and shower. Completing the upper level are two additional bedrooms, another 4pc bath plus and good sized bonus room that overlooks the front entrance. The fully finished walkout basement has been transformed into an illegal suite, featuring heated cork flooring, a large kitchen, living room and separate dining area that grants access to a massive fully fenced/landscaped backyard with a good sized shed plus a lovely patio with a separate entrance. Completing the lower level is a 4th bedroom, 4pc bath plus an office/flex area that could be used as a 5th bedroom. Additional bonuses include an oversized double attached garage plus a relaxing front porch. You will love living in this incredible location with no neighbors behind. Evergreen is a fantastic family friendly community with numerous parks, green spaces, multiple schools, convenient shopping options and easy access to main roadways. (id:60626)
2% Realty
1105 6333 Silver Avenue
Burnaby, British Columbia
Welcome to Silver by Intracorp - a premier high-rise residence just steps from Metrotown SkyTrain Station. This bright and spacious southeast-facing 2-bedroom corner unit sits on the 11th floor, perched above the podium with a view of the rooftop terrace. Located on the quiet side of the building, it offers a perfect blend of peaceful living and urban convenience. Enjoy easy access to Metropolis at Metrotown, Crystal Mall, shops, dining, and transit-all at your doorstep. This home includes 1 parking stall and 1 storage locker. Don´t miss this opportunity to own in one of Burnaby´s most sought-after locations! (id:60626)
Luxmore Realty
5233 German Road
Frontenac, Ontario
Construction has started on this beautiful 1425 sq ft bungalow by Harmsen Construction! To be completed early 2026, and situated on 3.1 acres at 5233 German Rd in Yarker, this floor plan packs a punch and is strategically maximized with 3 bedrooms, 2 baths, and every detail meticulously finished. Take a drive out and and breathe in the fresh air while you experience the peace and quiet of country living. Included is 9 foot high ceilings in both the basement and main floor with vaulted living room ceiling, luxury vinyl plank and ceramic tile in the wet areas, and stylish fixtures and lighting that accentuates the home like fine jewelry. Quartz counters in the kitchen and upgraded cabinetry with pot and pan drawers and elevated uppers. The basement will be spray foamed, drywalled and equipped with electrical and bathroom rough-in. 2 car garage with double doors, drilled well with lots of water, rental hot water tank, Tarion warranted. A fantastic building experience, it is easy to see why every Harmsen Construction home is so sought after! (id:60626)
RE/MAX Rise Executives
207 128 E 8th Street
North Vancouver, British Columbia
Introducing CREST by Adera - West Coast living nestled in Central Lonsdale! This beautiful 2-bed, 1-bath home feat Adera's innovative SmartWood construction & Quiet Home tech, for sustainable & peaceful living. The open-concept floor plan creates a seamless flow throughout, leading to a private covered deck, w/gas hookup. Feat Individually controlled radiant floor heating, offers complete comfort control, SS appliances & elegant tile in both the kitchen & bathroom. This quiet, courtyard-facing is walking dist to shopping, restaurants, coffee shops, medical facilities, entertainment & easy DT access via the SeaBus, Amenities incl. well-equipped gym, elegant party room, secure bike storage, and children's play area. Pet ok. Incl 1 Parking, 1 Locker. Open House August 9, 2025 - 2-4pm (id:60626)
One Percent Realty Ltd.
197 Columbia Drive
Hamilton, Ontario
WELCOME TO 197 COLUMBIA!!! LOCATED IN A QUIET NEIGHBOURHOOD IN HAMILTON WEST MOUNTAIN. THIS HOME FEATURES 2 CAR GARAGE WITH STAIRWAY TO THE BASEMENT AND PLENTY OF PARKINGS. 3+2 BEDROOMS,2 KITHCHENS WITH 2 FRIDGE, 2 WASHER AND DRYER AND 2 STOVE, 2 FULL BATH, SIDE ENTRANCE, SELLER SPENT ALMOST 80 K UPGRADES IN THE BASEMENT WHICH IS GOOD FOR RENTAL INCOME OR IN LAW SUITE, AMAZING BACKYARD WITH COVERED PORCH FACING THE REALXING BACKYARD. GREAT OPPORTUNITY FOR FIRST TIME HOMEBUYERS AND INVESTORS. (id:60626)
Century 21 Miller Real Estate Ltd.
307 37994 2nd Avenue
Squamish, British Columbia
Experience the best of Squamish living at The Aegean Homes, perfectly situated in the heart of Downtown Squamish. Enjoy the convenience of having City Hall, library, schools, shopping centers, and community park steps away. Our homes, ranging from 658 to 1,194 sf, designed by an award-winning team, 9ft ceiling, open kitchens, & energy-efficient stainless-steel appliance package. Amenities to enhance your lifestyle, lush outdoor green terraces, a fully-equipped fitness center, indoor/outdoor yoga room, & social lounge complete with table games and cozy fireside seating. Need to work from home? Our breakout workspace provides a perfect environment to stay productive. Contact us today to learn more! MOVE IN READY NOW! Presentation Center Address: 202-37994 2nd Ave. Call to book appointment. (id:60626)
Luxmore Realty

