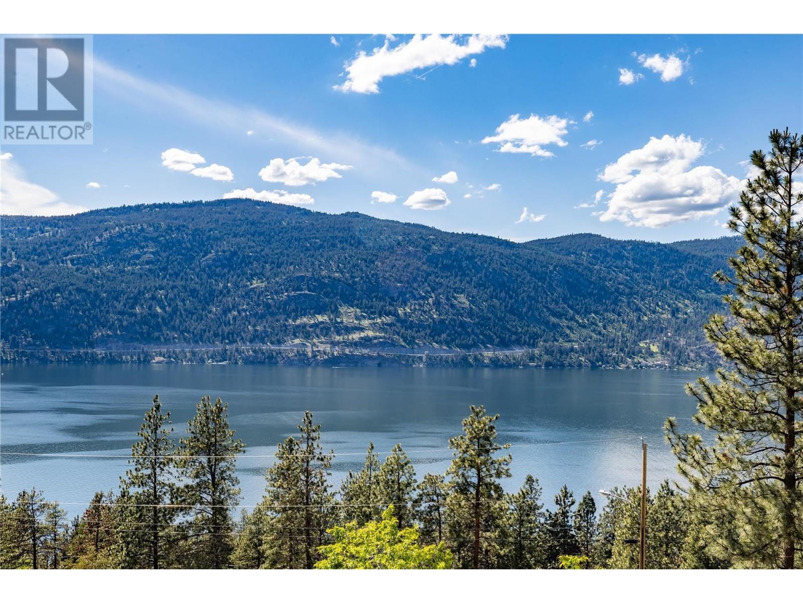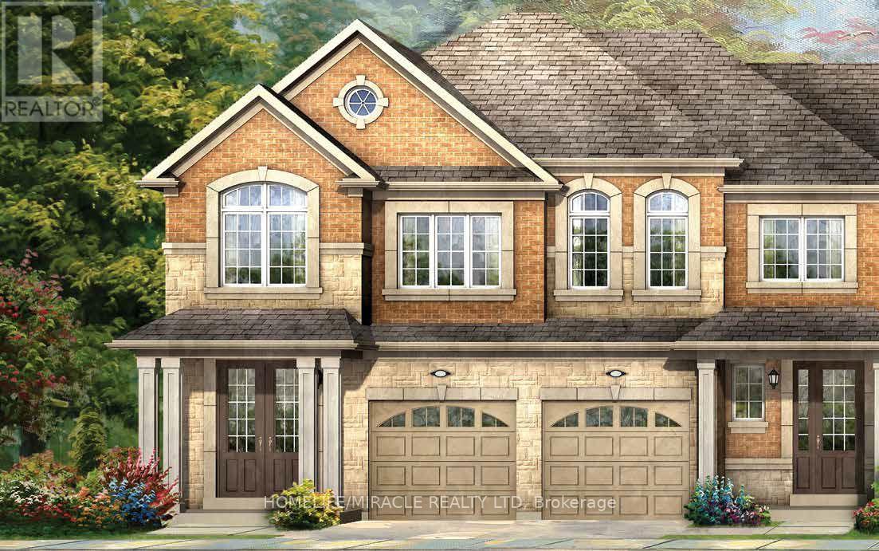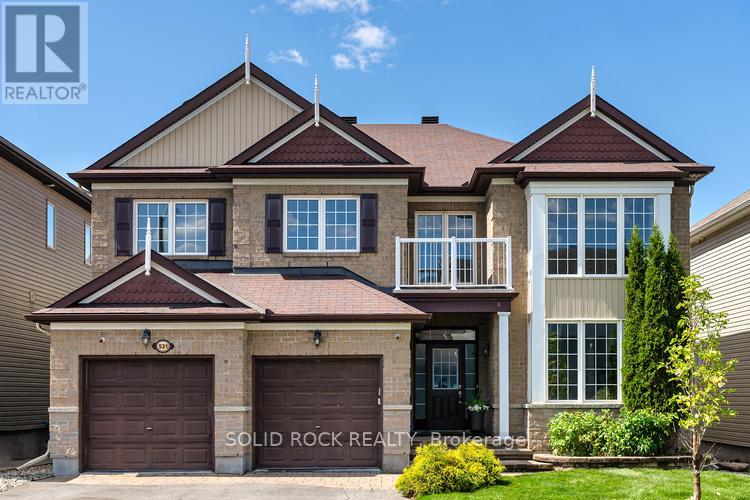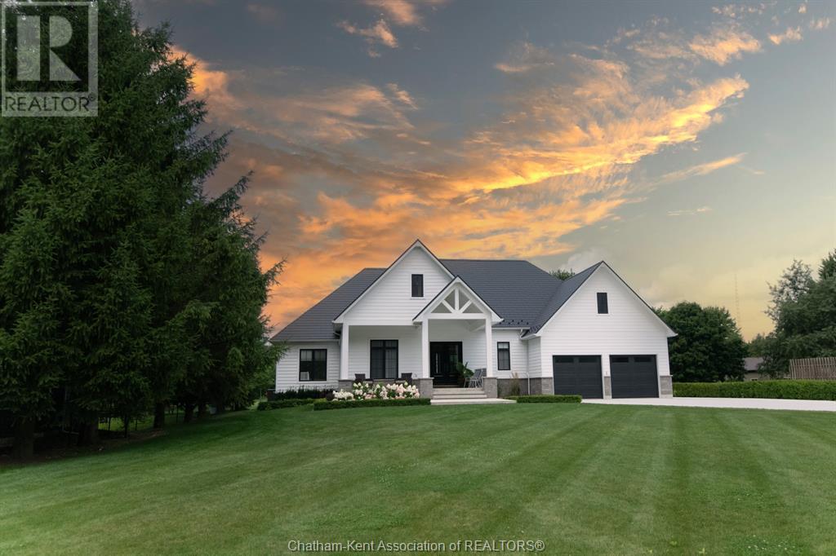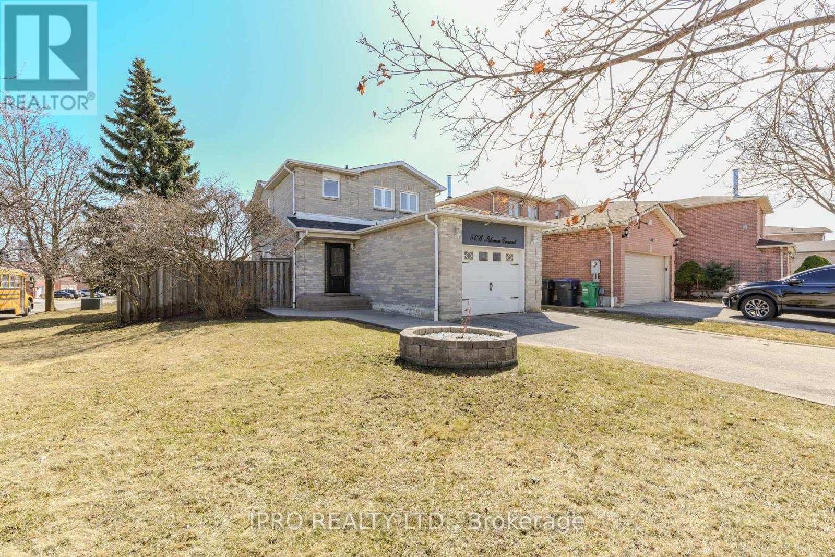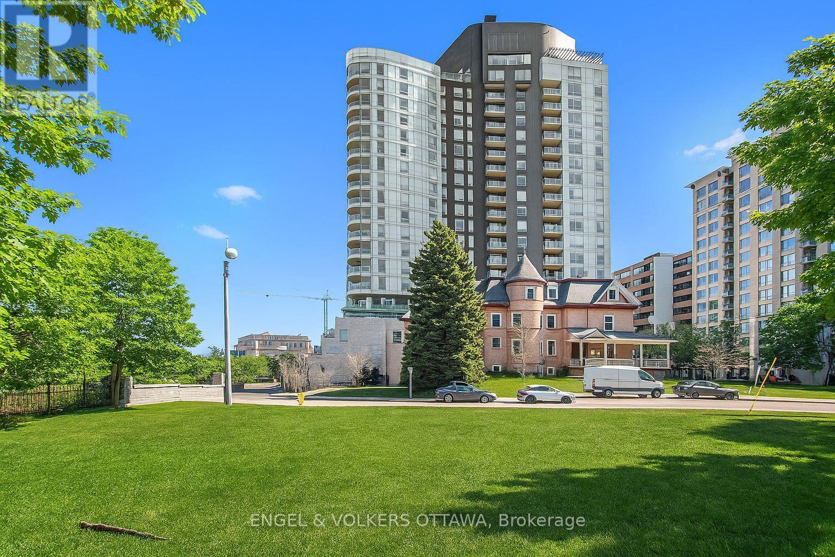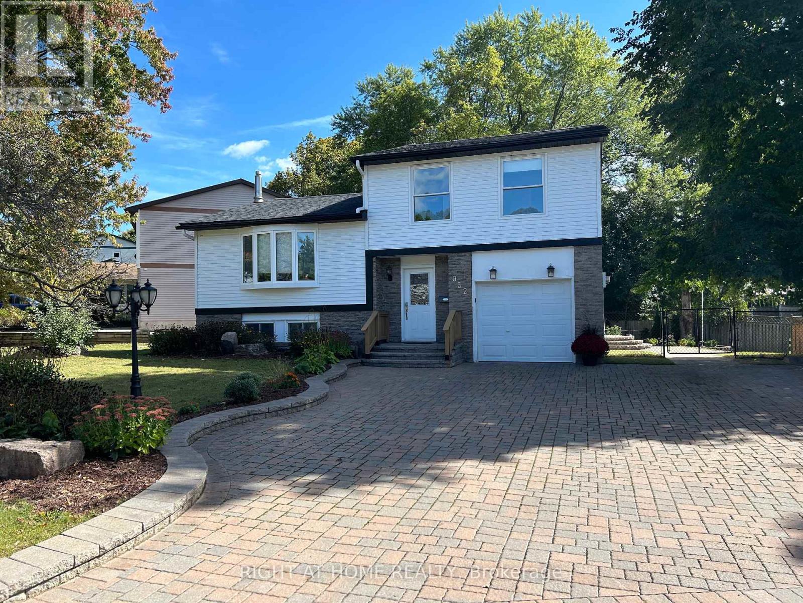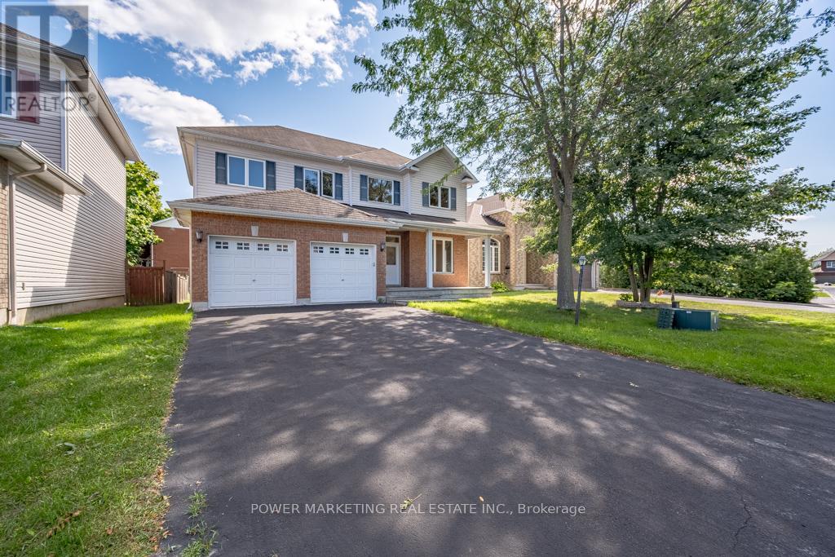2455 Arthur Court
Kelowna, British Columbia
Rare opportunity! World class 2.47 acre southwest facing lot with spectacular 360 degree panoramic lake and mountain views. Quiet rural setting in a well established community, surrounded by mature evergreen trees providing you with nature's oxygen bar and just a short walk to Okanagan Lake. RR2 zoning allows for a small or large custom built home with a walk-out basement, pool and an attached guest suite + a large accessory building. The perfect slope of the lot is well suited for the construction of a beautiful multi level house built in to the hill side which would maximize the spectacular lake views and reduce construction costs. Water, phone, cable, private road at the lot line. No building time frame. Only minutes to UBCO, Airport, wineries, shopping, beaches, hiking, restaurants, golf, skiing, wineries, skiing, hiking, quality schools. (id:60626)
Royal LePage Kelowna
16 Bushwood Trail
Brampton, Ontario
*Assignment Sale End Unit Townhome (Like A Semi-Detached Home) On The Border Of Caledon & Brampton. One Of The Best Floor Plans In This Community. Over 1,900 Sq. Ft Of Luxury Finishes & Upgrades. Hardwood Flooring, Upgraded Kitchen w/ Extended Cabs, Crown Moulding, Granite Countertops. Smooth Ceiling Throughout. Oak Staircase + Much More. Main Floor w/ Open Concept Dining Family Room w/ Gas Fireplace. Upper Level Primary Bedroom w/ Full 6 Pc Ensuite (Dual Sink, Glass Shower, Soaker Tub) + W/I Closet. All 4 Bedrooms Are Very Spacious. Separate Entrance From The Garage To The Basement, Perfect For Future In-Law Suite. Built By The Award Winning Rosehaven Homes. This Home Is Perfect For First Time Home Buyer's & Investors. 10/10 Home! (id:60626)
Homelife/miracle Realty Ltd
531 Bretby Crescent
Ottawa, Ontario
Welcome to this stunning home, offering over 3,500 sqft of above-ground space, filled with ample room, natural light, and flexibility for multigenerational living. The 18-foot soaring ceiling and double-height windows in the great room create an open, airy ambiance that makes this home truly unique and luxurious. Designed with families in mind, a main floor bedroom with a full bathroom nearby, perfect for aging parents, overnight guests, a nursery, or a home office. Two en-suites upstairs, plus an additional full bathroom, one of the bedrooms with a balcony, ideal for a big family or anyone who enjoys comfort and privacy. All kitchen and bathroom countertops are quartz. Newly upgraded light fixtures and fresh paint from top to bottom make this home move-in ready. Walk-in pantry and plenty of cabinetry offer practical storage solutions. Beautifully landscaped front and backyard. Located on a quiet, safe, and well-maintained crescent in a highly sought-after neighborhood, you'll enjoy peaceful surroundings, only 5 mins walking to the park, trail, and a scenic pond. Close to Costco, Barrhaven Town Centre, Highway 416, and Fallowfield Station for easy shopping and commuting. Zoned for great schools, John McCrae Secondary School and more. Come and experience the blend of comfort, convenience, and community that 531 Bretby offers. Notes: The owner has chosen to place the laundry in the basement to reduce noise on the main floor and to allow space for a full bathroom on the main level. However, if the buyer prefers to have the laundry upstairs, the owner has already consulted with a contractor and obtained a quote to relocate it to the second floor. This option is available upon request. (id:60626)
Solid Rock Realty
101 - 1200 Don Mills Road
Toronto, Ontario
Rarely offered. First time in the market for 30 years. Proud ownership. Live in the style of a 2 bedroom bungalow with the comfort of the condo. Easiest Access to Front Desk & all the Amenities of the building. Perfect for elderly people. Approximately 1600 Square Feet of 2 Bed & 2 Bath unit in the Sought After Windfield Terrace. Situated In The Prestigious Don Mills & Lawrence Area. One of the best floor plan in the building. Natural Light Floods Every Room. Huge Ensuite Laundry Room With Sink. Tons Of Storage. Two Side By Side Parking Spots Are Steps Away from Elevator. XL Locker Included. Maintenance Fee Covers All Utilities Plus Cable & High Speed Internet. Impeccably Managed Condominium With First-Class Amenities. Ideally Situated Within Walking Distance To The Shops At Don Mills, Restaurants, Banks, Library, Parks, Scenic Trails And More.**EXTRAS** Hotel-like amenities. Full Service Bldg W Landscaped Gardens. Outdoor Pool, Squash Courts, Sauna, Hot Tub, Car Wash, 24Hr Concierge, Gym, Party Room, Activities Desk, Visitor Parking. On-Site Mgmnt & Superintendent. (id:60626)
Homelife/vision Realty Inc.
23636 1 Zone Road
Thamesville, Ontario
Endless possibilities await with this breathtaking 2456 sq ft custom-built modern farmhouse! Built in 2021, this luxurious ranch-style home sits on 2.8 acres in a peaceful country setting with the benefit of municipal amenities. Step through the grand entry into a stunning great room with expansive backyard views. The gourmet kitchen boasts custom cabinetry, quartz countertops, a large island, and a walk-in pantry—ideal for entertaining or quiet family meals. The thoughtfully designed layout features a private primary bedroom with a spacious walk-in closet, convenient laundry access, and a spa-like 5-piece ensuite. On the opposite wing, you'll find three additional generously sized bedrooms and another beautiful 5-piece bath. The basement offers even more potential, with one fully finished bath already completed. Outside, enjoy the tranquil beauty of professionally landscaped grounds surrounded by mature trees. Take in peaceful sunsets from your covered front or back porch or relax beside your freshwater pond. A massive concrete drive leads to the double car garage and continues to the rear of the property—perfect for extra parking, toys, or future outbuildings. This home was built to last with a high-quality steel roof and premium finishes throughout. Located just a short drive to Hwy 401, only 10 minutes to Dresden and 20 minutes to Chatham, it’s the perfect blend of luxury, comfort, and country charm. Check out the iGuide Tour! Don’t miss your chance to own this dream retreat! (id:60626)
Royal LePage Peifer Realty (Dresden)
5136 Palomar Crescent
Mississauga, Ontario
Welcome to this stunning 3 Bed + 2 home on Palomar Crescent, nestled in the heart of central Mississauga. This beautifully designed residence features a spacious and thoughtfully laid-out floor plan, offering both comfort and functionality. The main level boasts a bright and inviting living room, an elegant dining area, and an upgraded kitchen adorned with granite countertops, a custom-designed island with additional cabinetry, modern finishes, crown molding, and pot lights throughout. A convenient stackable stainless steel washer and dryer complete the main floor.The lower level presents a fully equipped in-law suite with a separate entrance, featuring two generously sized bedrooms, a full four-piece bathroom, and a well-appointed kitchen. Upstairs, you will find three spacious bedrooms with rich hardwood flooring, along with a stylishly updated full bathroom. Ideally situated in a prime Mississauga location, this home is just minutes from Ceremonial Green Park, Square One Shopping Centre, major highways (401 & 403), public transit, Heartland Town Centre, top-rated schools, community centers, libraries, the upcoming LRT, and more. A rare opportunity to own a home in this highly sought-after neighborhood! (id:60626)
Ipro Realty Ltd.
A, 47257 Hwy 771
Rural Leduc County, Alberta
Discover this stunning 7 bedroom, 3 full bathroom waterfront home on Pigeon Lake! Only 1 hour from the city this four season home features just about 3500sqft of developed space. It’s perfect for families, entertainers, outdoor lovers, and Airbnb hosts alike. The bright main floor features an A-frame living room, cozy wood-burning fireplace open to your dining and well-appointed kitchen - all with Bose sound system. Step out onto your screened-in room, soak in the hot tub, or host gatherings on the expansive patio. Hidden away on the other side of the house you will find the beautiful private primary suite with lake views, an ensuite, and walk-in closet. Main floor laundry, two additional bedrooms, a full bathroom and family theatre room complete the main floor. The fully finished basement adds four more bedrooms, a full bath, room for multiple families to stay and have their own space! Step outside to enjoy serene lake views with nearby golf courses, playgrounds, and The Village at Pigeon Lake . The detached shop features a work area, and 2 single bays great for storing all your toys! The property is fully loaded, including electric blinds in the main room, bose sound system, security, a back up whole home generator, and a hot tub!! This property is a dream for boaters, fishermen, or anyone wishing for a serene retreat! More than just a home, it offers a lifestyle of peace, play, and lasting memories. Don’t miss this rare opportunity to own a piece of lakefront paradise! (id:60626)
Exp Realty
402 9830 Second St
Sidney, British Columbia
Gorgeous 2 bed plus den in the desirable Stones Throw. This top-floor corner unit offers over 1,700 sq ft of elegant living with beautiful ocean and Mt. Baker views from the oversized deck. Also enjoy the Canada Day fireworks from comfort of your own balcony. Immaculate and bright, the oversized windows have a treatment so you can’t see in when lights are on. The chef’s kitchen boasts ample cupboard/counter space, S/S appliances, granite countertops, eating bar, and slate backsplash. The primary bedroom has its own balcony, walk-in closet, and ensuite with heated floors and soaker tub. Enjoy 9 ft ceilings, laminate floors, built-in cabinetry, and electric fireplace. Large dining room for entertaining. Steps to the beach, shops, cafes, and waterfront walkways. Sidney offers a small-town vibe with an arts scene, marina, and year-round events—all just minutes to the airport and ferries. Don’t miss this rare opportunity; units like this seldom come available in this sought-after building. (id:60626)
Pemberton Holmes Ltd.
305 - 428 Sparks Street
Ottawa, Ontario
Welcome to Unit 305 at Cathedral Hill, a strikingly sophisticated 2-bedroom + den, 2-bathroom residence offering an unmatched combination of luxury, lifestyle, and location. Perfectly positioned atop the escarpment, this northwest-facing unit boasts permanent, unobstructed views of the Ottawa River and Gatineau Park, providing breathtaking summer sunsets and a peaceful retreat just steps from downtown. This 1,351 sq. ft. open-concept suite with a 33-ft wide, 249 sq. ft. terrace features 10-foot ceilings, expansive windows, and rich hardwood flooring throughout. The gourmet kitchen is equipped with energy-efficient European-style appliances, sleek quartz countertops, and ample cabinetry, with direct access to the terrace and a natural gas line for a BBQ; the perfect setup for entertaining or everyday living. A spacious den offers versatility for a home office, creative space, or guest room, while integrated smart lighting enhances the modern living experience. The sun-filled primary bedroom is a private sanctuary, complete with a generous closet and a contemporary en-suite bath. The second bedroom and full bathroom provide comfort and flexibility, while the parking space has its own EV charger, and a storage locker provides additional storage. 428 Sparks offers an extensive list of premium amenities, including executive concierge service, a fully equipped fitness center with sauna and steam shower, an elegant party room, a boardroom, two guest suites, a workshop, a car wash station, a pet washing station, and visitor parking. This building is designed with sustainability in mind, all while respecting the heritage of the site with its timeless architecture. Enjoy the best of Ottawa with the LRT just a few blocks away, Parliament Hill, Sparks Street, and riverfront trails all within easy walking distance. This is the lifestyle and location you've been waiting for: refined, connected, and surrounded by natural beauty. (id:60626)
Engel & Volkers Ottawa
64149 County Road 3
East Garafraxa, Ontario
Fabulous Country Property. Welcome 64149 County Rd3 East Garafraxa Detached 2 storey 3 Bedroom House, 2 Washrooms, 1800 Sqft Sitting on 3.34 Acres with a Walking Path thru the Wooded Areas. 5 Year old Pool with a new Liner Beside a nice Firepit Great for Entertainment or Sit on the Large Deck in the Back and Enjoy the sunset. Raised Garden beds and Fruit Tress beside a Brand New Shed. Newly Renovated Kitchen with Brand New Fridge, Great for large Gathering. Large Built in Book Shelf in the Living room. Partially Finished Basement with a Brand New Sump Pump. Main Floor has Laundry Room. Very Convenient Location close to Orangeville, Shelburne and 30 mins from Brampton. Must look at this Corner Property. (id:60626)
Homelife Maple Leaf Realty Ltd.
832 Boronia Crescent
Newmarket, Ontario
Spacious, Bright 3+1 Bedroom, Detached House in a Desirable & Quiet neighbourhood in Newmarket. Great Curb Appeal Features Interlocked Triple Driveway/Walkway, Extra Large Fenced Yard W/ Extensive Decking & Patio. Many Upgrades in 2021, Roof (2021). E/I Kitchen w/Heated Floor., Pot lights, W/O to a large patio. Basement is an Apartment, potential of having Separate Entrance. , Close to Hospital, Shopping, School etc., Direct Access to Garage (11.5' X 20'), 2 Gas Fireplaces, Sprinkler System at Front & Backyard. "This House has MANY POTENTIAL TO EXPAND". **EXTRAS** Elf's, Window Coverings, 2 Fridges, 2 Stoves (1 is Gas Range), B/I Dishwasher, B/I Microwave, Washer, Dryer, Central Vacuum, Water Softener, HWT, Remote Garage Door Opener, Garden Shed, Eco/Efficient Thermal Heating Unit, Sump Pump, Sprinkler System. (id:60626)
Right At Home Realty
5 Tierney Drive
Ottawa, Ontario
Opportunity knocks! Custom built 5 bedroom home with quality workmanship and materials offers you a great family room with gas fireplace, spacious formal living and dining room, main floor den (can be converted to a 6th bedroom) Spacious main bedroom with large walk-in closet and 4piece En-suit bathroom, hardwood and ceramic floors, generous size bedrooms, large lot, 2 oversize car garage with extra side entrance and much more! Walk to shopping centers, schools and all amenities! Easy access to Downtown, immediate possession possible! See it today! some photos are virtually staged (id:60626)
Power Marketing Real Estate Inc.

