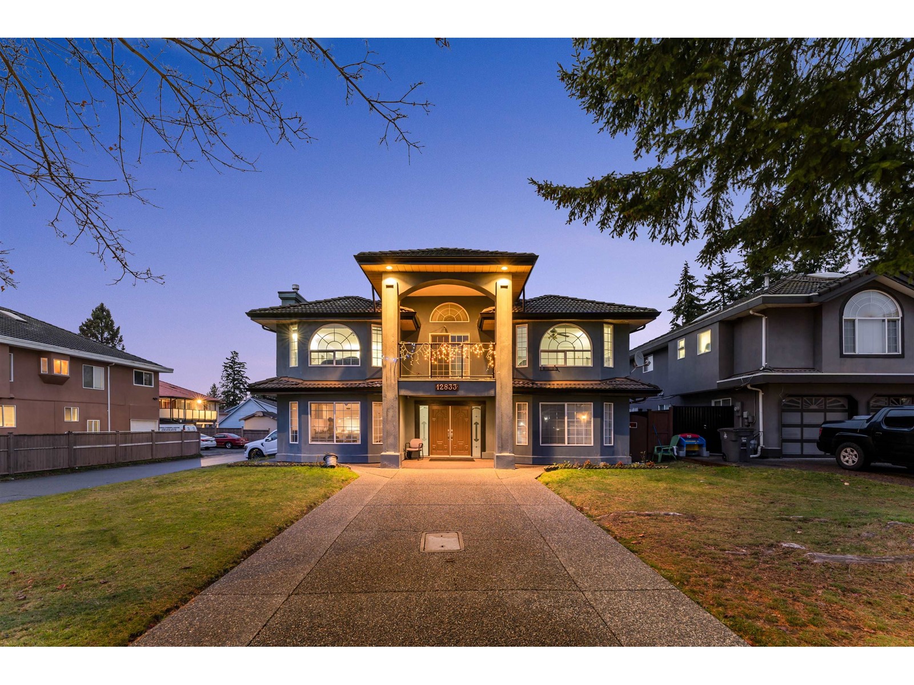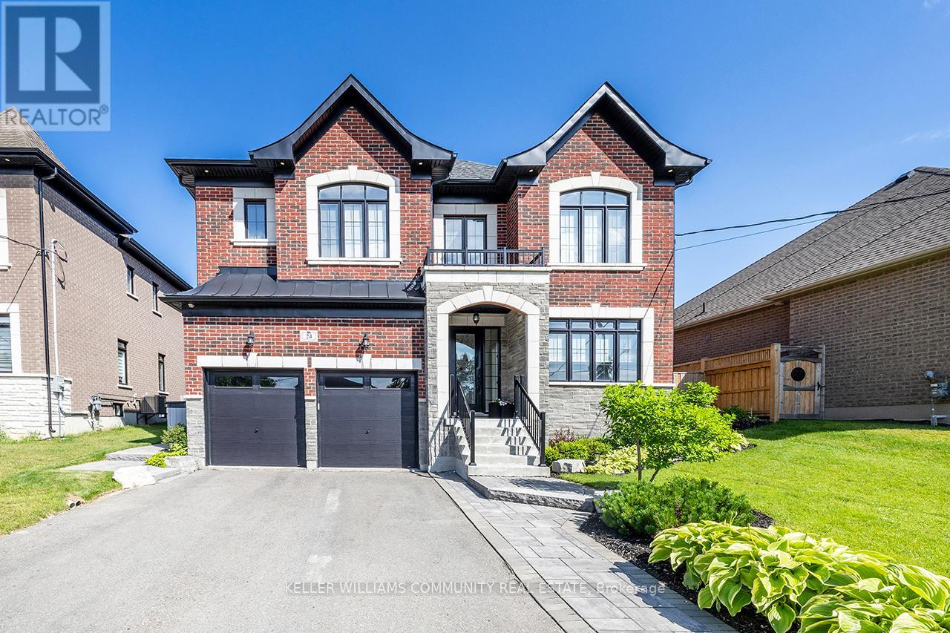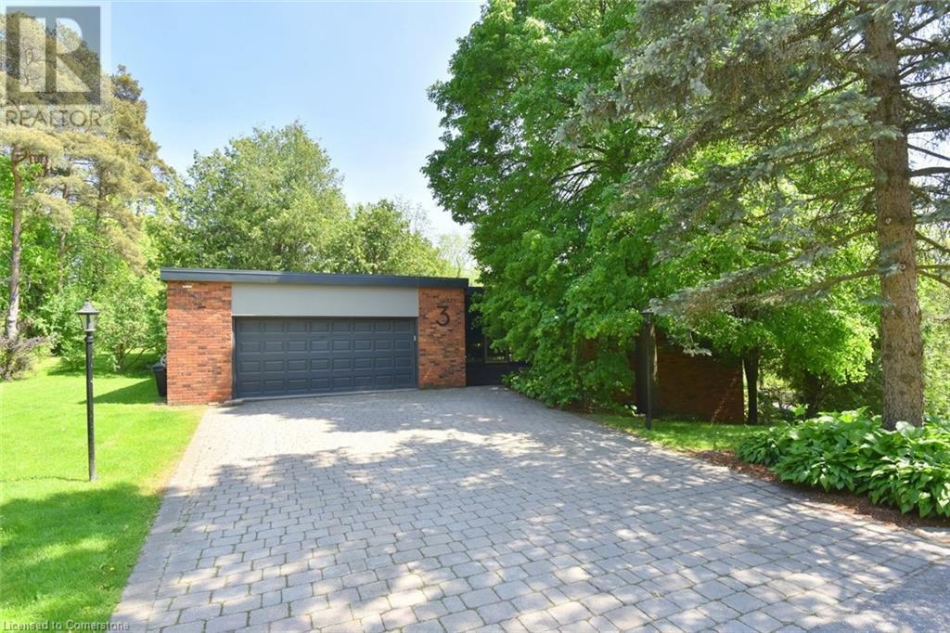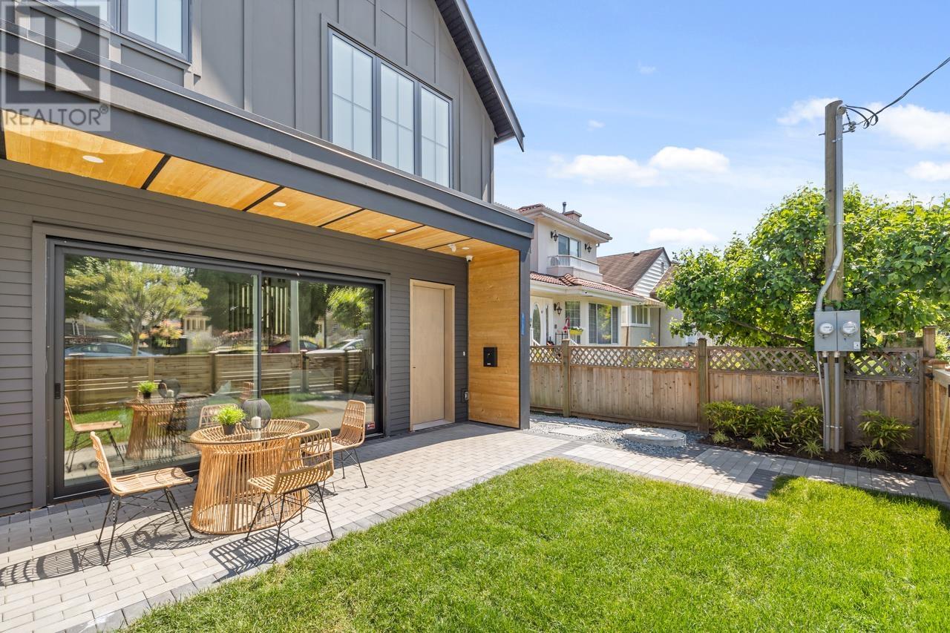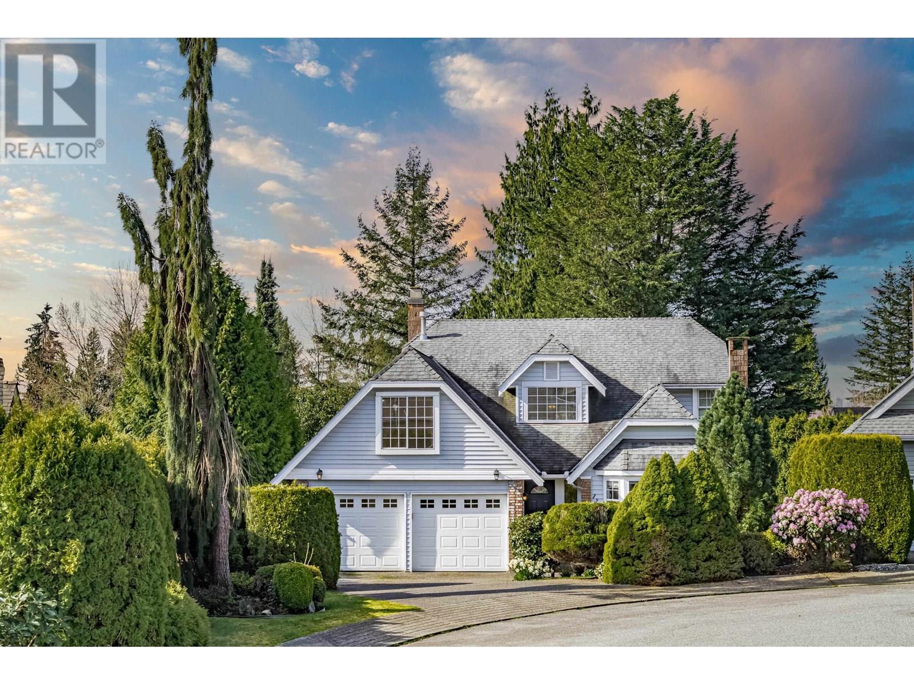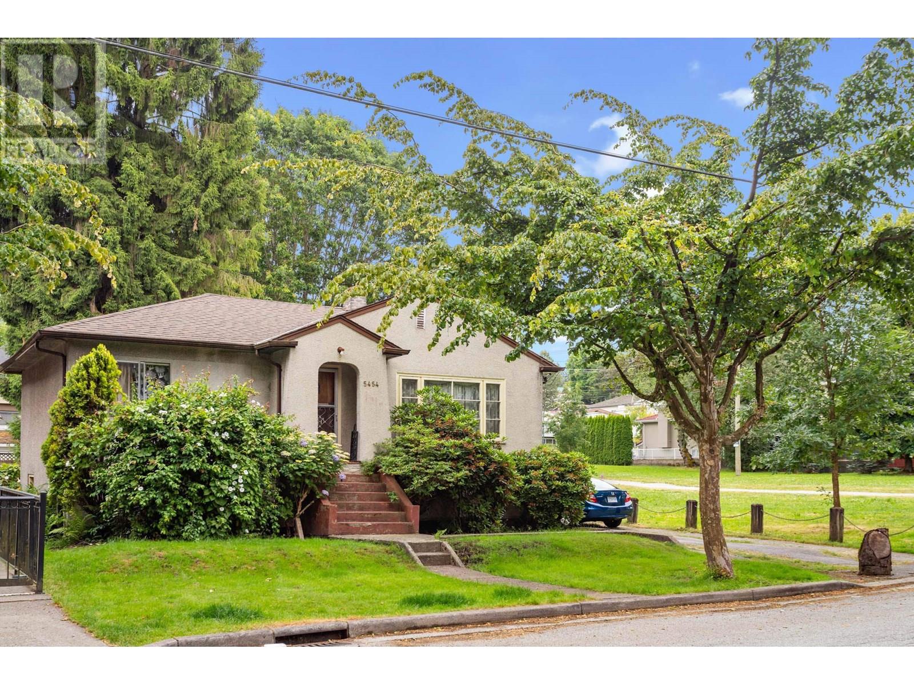12833 65 Avenue
Surrey, British Columbia
IN THE HEART OF WEST NEWTON!! BASEMENT ENTRY HOME LOCATED IN FANTASTIC NEIGHBORHOOD WITH LOT SIZE OF 7100 SQ FT ALONG WITH SIDE LANE WHICH GIVES YOU A LOT OF EXTRA CAR PARKING, This 2 STORY Family home has 4 bedrooms with 2 full bathrooms on main floor with very spacious Living area & Family room. Nice covered sundeck.Walk out good sized 2+1 fully finished basement suites. Nice covered sundeck off the Kitchen for Parties. House comes with Double Garage. Walking distance to both levels of schools and Transportation and Shopping. !!!! Easy to show!!! (id:60626)
RE/MAX Performance Realty
15 Killdeer Road
Elmira, Ontario
Opportunity knocks with this purpose built 12 plex in quiet residential Elmira neighbourhood. Concrete (cast/block masonry) building. 12 fully rented 1 bedroom, 1 bath units. Laundry facility in building. Tenants pay electricity. Well kept, modern hallways with carpet tile, commercial water heaters (2023), roof (2017), back side windows (2020 approx), front side windows (2015/2016 approx), balcony doors (2019/2020 approx). Excellent building to add to your investment portfolio. Update over time and ability to increase future rents. (id:60626)
Peak Realty Ltd.
24 Cemetery Road
Uxbridge, Ontario
Luxury, Space, & Sophistication Come Together In This Exceptional 4-Bed, 4-Bath Home In The Highly Desirable Williamsburg Estates Community, Right In The Heart Of Uxbridge. With Over 3,000 Sq Ft Of Beautifully Finished Living Space, This Custom-Built Home Blends Timeless Craftsmanship With Modern Convenience Perfect For Families Who Value Quality & Comfort. Inside, You're Welcomed By Soaring 10-Ft Ceilings, Engineered Hardwood Flooring, And Bright, Open Living Spaces Designed For Both Everyday Living & Elegant Entertaining. The Chefs Kitchen Is A True Showpiece, Featuring A Samsung 5.8 Cu. Ft. Chef Collection Pro Gas Range With Dual Convection Ovens, An LG 24 Cu. Ft. French Door Refrigerator, & An Ultra-Quiet Smart Inverter Dishwasher. Granite Countertops, Ample Cabinetry, & A Spacious Dining Area Complete The Space. The Living, Kitchen, & Dining Areas Flow Seamlessly With Large Windows Overlooking The Private, Professionally Landscaped Backyard An Ideal Setting For Relaxing, Entertaining, Or Letting The Kids & Pets Play Freely. Upstairs, Four Generously Sized Bedrooms Offer Comfort And Flexibility. The Luxurious Primary Suite Features Two Walk-In Closets & A Spa-Like Ensuite With Double Sinks, A Deep Soaker Tub, And A Glass-Enclosed Shower. A Full Laundry Room Is Conveniently Located On The 2nd Floor, Making Daily Routines Easy & Efficient. Direct Access To The Double Garage Is Available Through A Side Hallway Off The Main Level, & The Garage Is Equipped With An EV Charger Perfect For Future-Forward Homeowners. Built Just Five Years Ago And Meticulously Maintained, This Home Also Comes With A Transferable Tarion Warranty For Added Peace Of Mind. It Offers The Rare Combination Of Newer Construction, High-End Finishes, & An Established, Family-Friendly Neighbourhood Just Minutes From Schools, Parks, Scenic Trails, & The Vibrant Shops & Restaurants Of Downtown Uxbridge. Construction is to put sidewalks in on the opposite side of the road, to be completed in September. (id:60626)
Keller Williams Community Real Estate
980 W 58th Avenue
Vancouver, British Columbia
Newly renovated, bright & spacious 4-bedroom corner townhouse in Churchill Gardens. Direct access from a quiet street to your private gated yard. Side-by-side attached garage. Main floor features 9´ ceilings, open kitchen with new stainless steel appliances, updated cabinets, and hardwood floors. Upstairs includes a large primary bedroom with his-and-her closets, plus two more bedrooms. Lower level has a 4th bedroom with full bath-ideal for guests or in-laws. Fresh paint, new fridge, stove, dishwasher, range hood, and washer. Steps to Laurier Elementary, Churchill Secondary, parks, and new Oakridge-Marpole Community Centre with outdoor pool is under construction. Minutes to Richmond, Airport & Downtown. Move-in ready-just unpack and enjoy! **Open House 2-4pm on July 26 (Sat)** (id:60626)
Sutton Group - 1st West Realty
Luxmore Realty
430 21 Avenue Ne
Calgary, Alberta
| BRAND NEW CUSTOM 2-STOREY DETACHED HOME | 4 BEDS | 3.5 BATHS | DETACHED 3 CAR GARAGE | OVER 3,900 SQFT OF LIVING SPACE | BONUS ROOM | ROUGH IN AC | UPGRADED HARDWOOD ON ALL 3 FLOORS | 10FT CEILINGS | WALKING DISTANCE TO WINSTON GOLF CLUB | FULLY DEVELOPED BASEMENT | Welcome to a stunning custom-built luxury home in the well-known luxurious community Winston Heights offering over 3,900 sqft of living space, tastefully designed with 4 bedrooms and 3.5 bathrooms. The modern architectural design complements the exterior entrance with stunning metal cladding detail and modern stone feature designs, enhancing the off-white stucco appearance. This home is unlike any other, featuring a detached 3-car garage. As you enter the main floor, you'll be greeted by an open concept floor plan curated for all your needs, featuring white oak hardwood upgraded on all three floors with oversized windows flooding the home with natural light. At the heart of the home, the chef’s kitchen showcases top-of-the-line Jenn-Air appliances, upgraded quartz countertops, a backsplash and a hood fan with a custom island. The home is dressed with stunning fixtures throughout. A full-sized butler's pantry provides additional prep and storage space. The formal dining area is conveniently located and has easy access, making it ideal for accommodating gatherings. Further highlights include an upgraded main floor office with floor-to-ceiling glass walls, an exclusive lighting package, interior speakers, built-in walk-in closets in every room, and an upgraded in-floor heating system in the primary en-suite bathroom. The home features custom wooden millwork throughout and textured plastered wall detail. The upper-level floor plan offers a bonus room and three generously sized bedrooms. The luxurious primary suite features a floor plan with convenient access to the laundry room, as you walk through a fully custom, oversized walk-in closet with floor-to-ceiling built-ins. A spa-like ensuite featuring a fre estanding tub, his and hers vanities, and a full custom steam shower with jets. The fully developed basement enhances the home with a large, open-concept recreation room, featuring a storage room, a wet bar, a gym, an additional bedroom, and a full bathroom. The finishes of this home are like no other; it is a rare gem that is a must-see. A bucket list complete with convenience, friendly neighbourhood, outstanding schools, Bow River access, Deerfoot Trail, Memorial Drive, Off-leash Park, Calgary Zoo, Telus Spark Science Centre, shopping districts and only 5 minutes from central downtown Calgary. (id:60626)
Real Broker
255 Victoria Road
Georgina, Ontario
An Exceptional Opportunity To Own Black River Ranch! 50 Acres Of Gorgeous Land In The Highly Desirable York Region! 40 Acres Workable, Currently In Hay. This Rare Property Boasts Close To A Thousand Feet Of Road Frontage On A Paved Regional Road, Plus Close To A Thousand Feet Of Forested Waterfront. The Wide Bubbling Brook Is Breath-Taking. Bring Your Kayaks! Currently Set Up As A Horse Farm With A 46ft X 24ft 5-Stall Barn, Multiple Fenced Pastures All With Water, A Large Dirt Riding Pen, And Trails Throughout. The Open-Concept Bungalow Has 3 Bedrooms, 2 Bathrooms, 2 Fireplaces And An Abundance Of Natural Light. Perfect For Entertaining With Friends And Family! The Professional Landscaping Boasts Multiple Decks, A Bonfire Pit And An Outdoor Fireplace. Two Driveways To Access Your High And Dry Estate Farm With Views For Miles. Located Beside The Hamlet Of Udora, Enjoy Country Life Close To The City! Commutable To Toronto And Minutes To Uxbridge, Sutton, Jacksons Point, Highway 48 And Highway 404. Dont Pass Up A Chance To Own This Truly Unique And Spectacular Property! New Metal Roof - 2024, New Propane Furnace - 2023. (id:60626)
Exp Realty
1548 Phoenix Drive
Vernon, British Columbia
Indulge in the allure of this distinguished 5 bedroom, 4 bath property, where opulence and grandeur unite to offer a truly extraordinary living experience. Marvel at the commanding vistas of three serene lakes that adorn the landscape, creating a setting of unparalleled beauty. Upon entering, one is instantly enveloped in a sense of sophistication, as the soaring vaulted ceilings with open beams exude an ambiance of spaciousness and refinement. The open-concept design seamlessly integrates the state-of-the-art kitchen, high-end appliances, and custom cabinetry. Floor-to-ceiling windows frame the picturesque views, drenching the interior in natural light. Relax by the grand stone fireplace in the living room. The master suite exudes luxury with its walk-in closet and spa-like ensuite, while your furry companion will revel in their own spa-like doggy bath. The walkout lower level presents an abundance of recreational and social spaces, with a live-edge bar and another cozy fireplace, ensuring endless entertainment options. Step outside into your beautifully landscaped yard and watch the sunset from your hot tub while taking in the amazing views. Included also is a self-contained two-bedroom suite ideal for guests or a licensed BNB. Experience the epitome of elegance and comfort in this exquisite residence, where every detail has been meticulously crafted to perfection. (id:60626)
2 Percent Realty Interior Inc.
3 Harvest Court
Dundas, Ontario
Discover the unique charm of 3 Harvest Court in Greensville, Dundas—a stunning mid-century modern home situated on a private, sloping hillside at the end of a quiet court. This architecturally striking residence offers exceptional privacy, breathtaking views, and seamless integration with its natural surroundings. With 3,490 sq ft of thoughtfully designed living space, the home features 3 spacious bedrooms and 2.5 baths, perfect for families or active downsizers. A cozy gas fireplace warms the open-concept living and dining area. Oversized gourmet kitchen is equipped with six appliances, large built-in window seat and seating for 6 around the generous island, making it ideal for gatherings. Inviting living spaces can be found in the family room, featuring a gas fireplace, and a sunroom wrapped in windows & complete with a wood stove. Both the primary bedroom and kitchen overlook lush gardens, providing tranquil views throughout the day. Cool off in the on-ground pool and expansive tree-lined wooden deck, and admire songbirds stopping for a rest during migration. Unwind on the interlocking stone patio that wraps around the home, offering multiple outdoor retreats. The property also includes an attached two-car garage and three sheds for ample storage. Recent upgrades ensure modern comfort and peace of mind. This location is ideal, with Webster’s and Tew’s Falls, local parks, and trails just a short walk away, as well as Greensville Public School, daycare, and the library nearby. Shopping, amenities, and highway access are all within minutes. Additional highlights include a very private lot lined with mature trees, no need for curtains, fibre internet, central air conditioning, natural gas forced air heating, and three fireplaces for year-round comfort. Built-in 1968 and lovingly maintained, this home is a rare gem for those who appreciate mid-century modern style and harmony with nature. Seller is RREA. (id:60626)
Royal LePage State Realty Inc.
1 4648 Elgin Street
Vancouver, British Columbia
Asanti Homes presents this stunning two level 1/2 duplex in the prime Kensington Cedar Cottage area of East Vancouver. Seamless indoor/outdoor living with large sliding patio doors are a wonderful addition to the 722 sf main level, boasting 10ft ceilings, 74 inch gas fireplace and hardwood floors through-out. Gourmet kitchen features a large island, custom wood cabinets, and premium Fisher & Paykel appliances. All 3 bedrooms on the 2nd level which has a large primary bedroom with a walk-in closet. Enjoy year-round comfort with a heat pump for heating/cooling, built-in speakers, and a security system with video. Garage parking with EV capability. Sir Charles Tupper Sec/Sir Richard McBride Elementary. (id:60626)
Macdonald Realty
24 Tilman Circle
Markham, Ontario
Luxury Over 4000 sf living space Home Backing to PARK with Huge PIE Shape lot ( rear 94 feet wide). Modern design and quality renovation inside and out. Total $500k+ upgrades spent. Open concept living room with large windows, fill with sunshine; New kitchen with Top appliances and Island Countertop; Huge master bedroom with walk in closets and oversized 5 ice in suit bathroom; Finished basement. Professionally designed and built landscaping front and backyard with $20,000 Hot tub and $10,000 Pergola. Backdoor direct access to the Park. New Smart Main Entrance door with multi functions locker; New hardwood floor on second floor; New paint through house. Upgraded 200AMP. (id:60626)
Aimhome Realty Inc.
1310 Aster Court
Coquitlam, British Columbia
WOW!! Rarely do homes on a street like this come available! This beautiful Summit View CUL DE SAC home offers 4 good sized bedrooms up & 4 bathrooms. Perfect for a growing family with its huge kitchen overlooking the family rm w/cozy gas F/P & access to the deck/yard. Large living & dining on the main & downstairs has huge rec rm with bar + laundry with sep entry. Full 3pc bath down & addtl rooms awaiting your ideas (suite potential)! New carpets & paint throughout! Enjoy summer BBQ's off the deck & overlooking the peaceful, level & private fenced yard with mature landscaping. Double garage, & addtl parking here & amazing street appeal! Centrally located with easy access to shopping, transit & hiking/biking trails - just a short walk to Coquitlam crunch! OPEN HOUSE SUNDAY, JULY 27, 2-4 (id:60626)
Royal LePage Sterling Realty
5454 Melbourne Street
Vancouver, British Columbia
Attention builders! Prime 50X110.5 - 5,525sqft R1-1 zoned lot overlooking Foster Park close to Joyce Collingwood Station. A great location on a quiet street close to lots of amenities and transit. A great opportunity to develop or hold. (id:60626)
Stilhavn Real Estate Services

