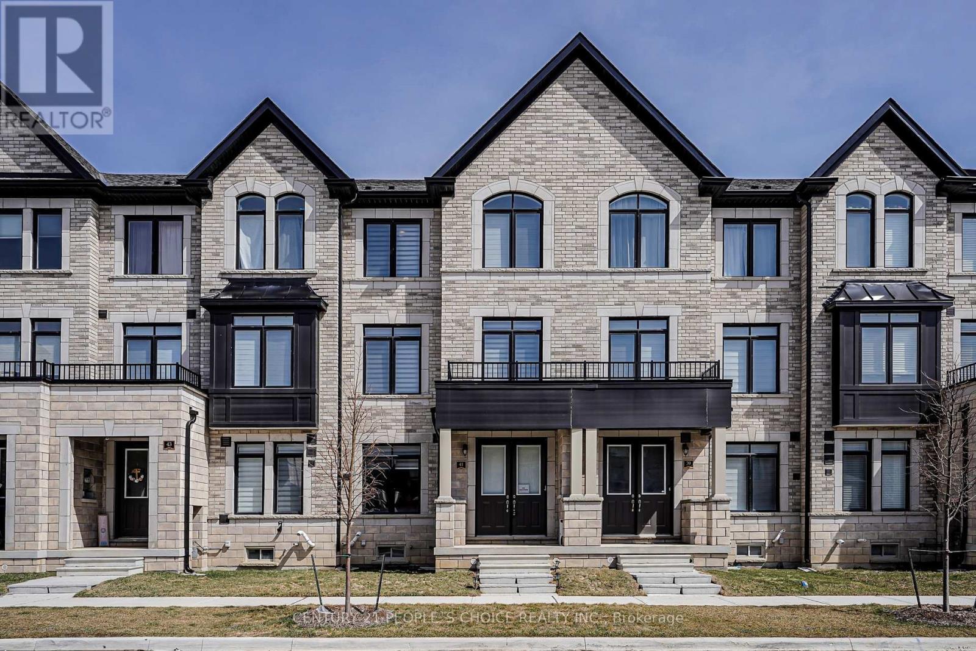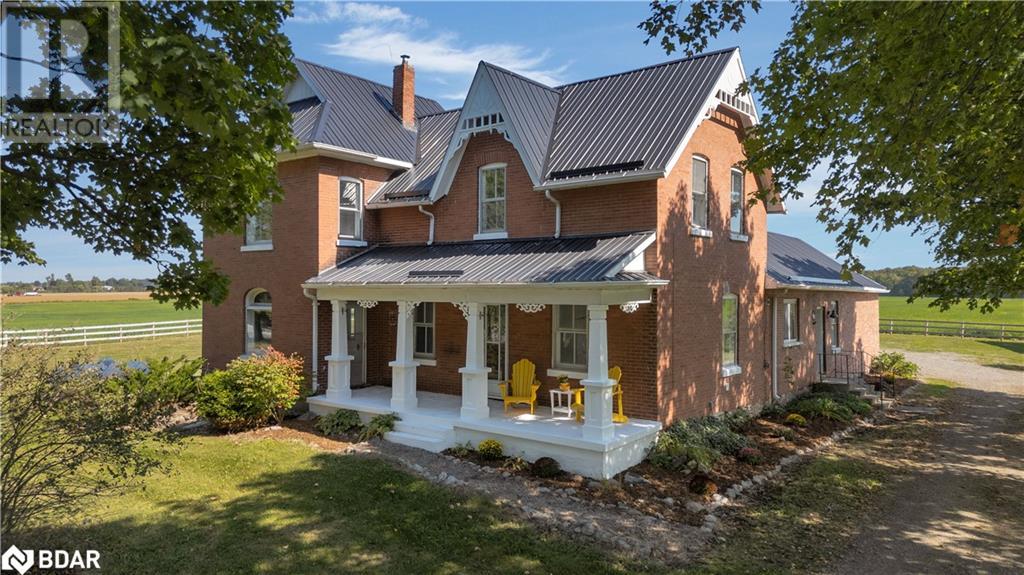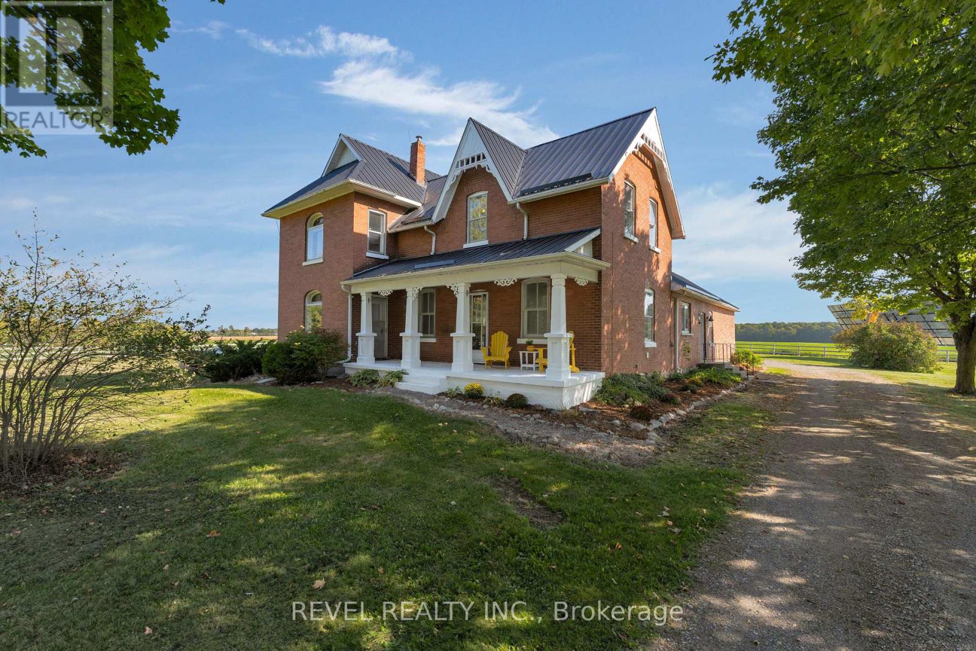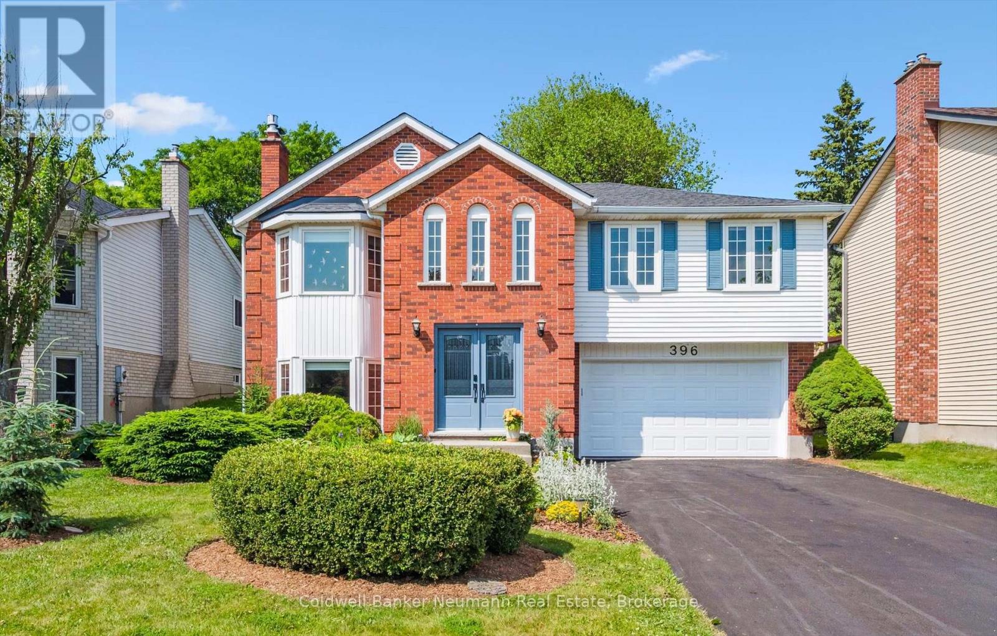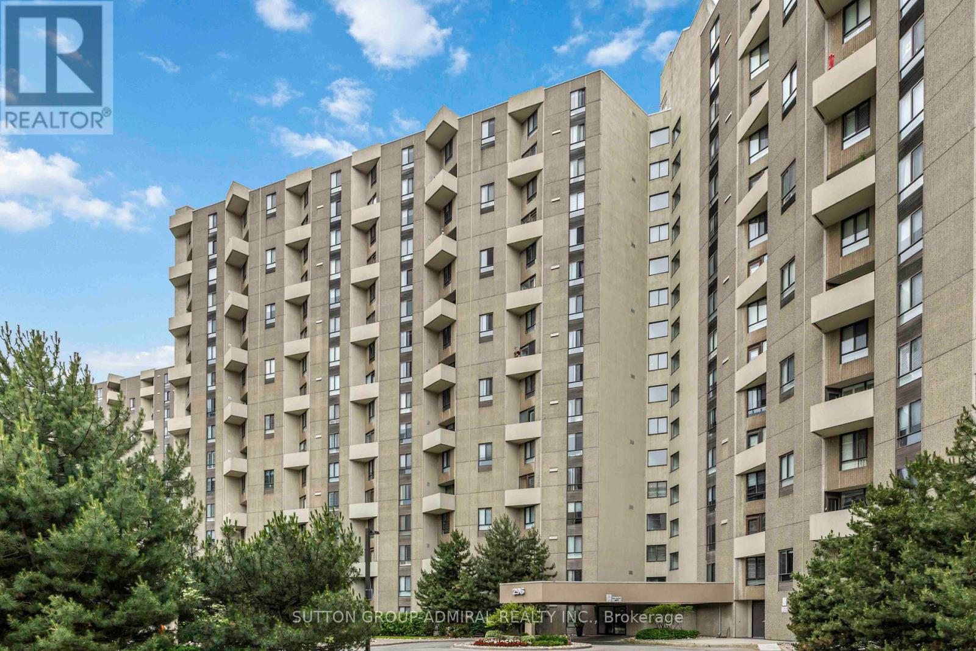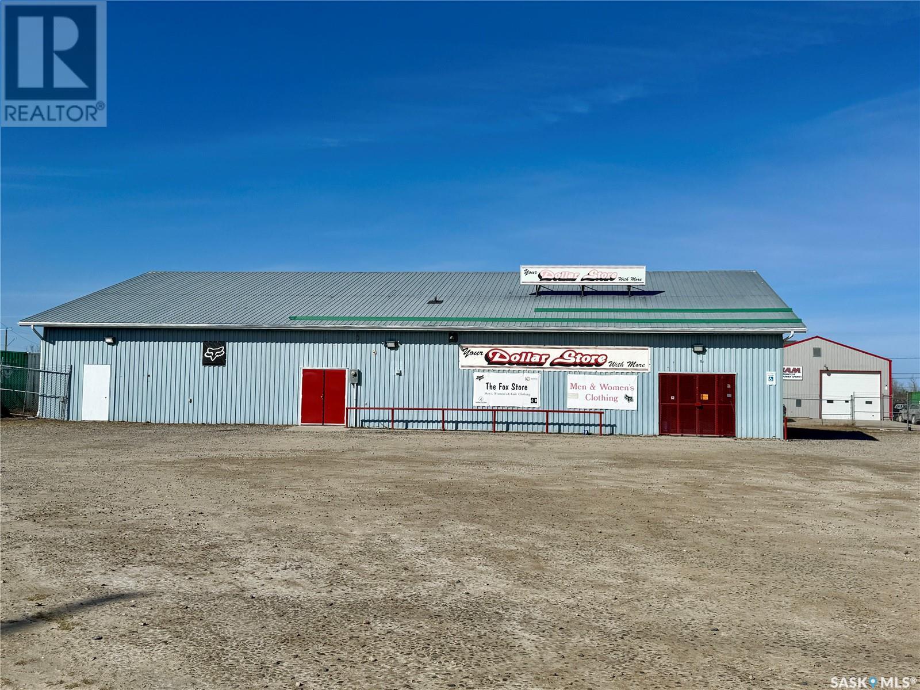41 Minnock Street W
Caledon, Ontario
Welcome to Freehold Double Car garage Beautiful Townhouse 3 bedroom & 4-bath.Modern Elevation Townhome located in the most desirable neighborhood of Caledon. This home features 9-foot ceilings, an open-concept eat-in kitchen, and quartz countertops throughout with an extra storage pantry, Double Car Garage provides 6 parking spots. Great starter home and plenty of room to grow your family! Located on a quiet street with quick access to McLaughlin Rd for transit. The home features9' ceiling on the main level, and hardwood flooring on the ground and main levels. Enjoy the morning sun in the full-width balcony of Kitchen and 2nd Balcony from the Primary Bedroom. Open the Great Room with B/I electric fireplace. A full basement provides additional space and waiting for your personal touch to finish and room to grow. Don't miss the opportunity to own this stunning home in the heart of Caledon. (id:60626)
Century 21 People's Choice Realty Inc.
5609 Yarrow Street
Oliver, British Columbia
Snag your piece of paradise in Oliver, the wine capital of Canada! This beautiful 4 bed / 2 bath home was substantially and professionally renovated. This included: wiring, plumbing, drywall, paint, lighting, kitchen, Furnace, bathrooms, A/C, and flooring. Inside you'll find granite counter tops, and newer high end appliances. In the last couple years, the immaculate .38 acre lot has been professionally landscaped and irrigation has been installed, new fencing, the roof was replaced, a car charger installed, and solar panels have been added, which actually provides a credit on utilities during the summer months. Outside you'll find 3 deck areas, which all face different directions, to escape the heat of the day. You'll also find a chicken coop, and a garden area. Pride of ownership is evident everywhere you look on this property. This home is move-in ready! Measurements are approximate, and based on exterior wall measurements. (id:60626)
RE/MAX Penticton Realty
4, 101 River's Bend Way
Dead Man's Flats, Alberta
Discover the charm of Rocky Mountain living in this bright and spacious 4 bedroom end unit, featuring a well-designed layout and a modern mountain aesthetic. Enjoy the comfort of air conditioning, luxury vinyl plank flooring, plush carpeting, and stylish cabinetry with quartz countertops throughout. The open-concept living area showcases an upgraded gas fireplace surrounded by elegant rock work. Step outside to one of 2 decks to take in breathtaking mountain views. The master bedroom is light-filled and roomy, featuring ample closet space and a luxurious ensuite. This level also includes two additional bedrooms and a 4 piece bathroom. The beautifully finished walkout level features a third bathroom and a fourth bedroom, equipped with a convenient Murphy bed, perfect for guests or family. It opens up to a beautifully landscaped courtyard. Low-maintenance exteriors with timber accents and abundant storage elevate this home. Rivers Bend is a welcoming community with amenities for everyone, located just a 5-minute drive from Canmore! (id:60626)
Century 21 Nordic Realty
7281 9th Line
Thornton, Ontario
Experience country charm with this century farmhouse on a 1.2 acre beautiful lot in Essa, located only ten minutes to Barrie and five minutes to Thornton. Surrounded by farmland this home offers 4 bedrooms, 2 full bathrooms, plentiful living space, a covered porch, beautiful wood details throughout, charming pocket doors and lovely mature trees for privacy from the road. Located on the property is an income producing solar panel. Bring your vision and creativity to turn this property into your dream home. (id:60626)
Revel Realty Inc.
7281 9th Line
Essa, Ontario
Experience country charm with this century farmhouse on a 1.2 acre beautiful lot in Essa, located only ten minutes to Barrie and five minutes to Thornton. Surrounded by farmland this home offers 4 bedrooms, 2 full bathrooms, plentiful living space, a covered porch, beautiful wood details throughout, charming pocket doors and lovely mature trees for privacy from the road. Located on the property is an income producing solar panel. Bring your vision and creativity to turn this property into your dream home. (id:60626)
Revel Realty Inc.
1427 Twilite Boulevard
London North, Ontario
Introducing a magnificent modern two-story residence in the esteemed Fox Hollow area of London! This luminous and expansive home boasts an open-concept kitchen with a radiant design, sophisticated granite countertops featuring a sizeable island, and high-end stainless steel appliances. Accommodating four bedrooms and three full bathrooms, it's an ideal match for a growing family. The master suite includes a walk-in closet, while one of the bathrooms offers the convenience of a Jack-and-Jill layout. The second floor houses a laundry room complete with a washer and dryer. The property includes two garages and an additional two parking spaces on the driveway. All necessary appliances, such as a refrigerator, stove, and dishwasher, are provided. Located in a prime area within highly-regarded school districts, close to shopping, parks, and numerous other amenities, this home has it all. The backyard presents a tranquil pond view, making this home not just a solid investment but also a wonderful choice for families desiring more space. It features a 200-amp electrical panel for increased power capacity, ideal for future enhancements. Don't miss outcome and see it for yourself! (id:60626)
Save Max Real Estate Inc.
1315 Apollo Street
Oshawa, Ontario
Welcome To This Beautiful 3 Years Old 4-Bedroom Detached Home, nestled In the Desirable Eastdale Oshawa Community. From The Moment You Step Into The Grand Foyer, You'll Be Captivated By The Elegance And Charm Of This Home. The Family Room Boasts Open Concept And A Large Window That Fills The Space With Natural Light, Creating The Perfect Setting For Entertaining. Relax In The Spacious Family Room With A Cozy Gas Fireplace Overlooking The Backyard. The Eat-In Kitchen Is A Chef's Delight With Stainless Steel Appliances, Centre Island, And A Walkout To An Extended Yard With Steps Leading To The Backyard Perfect For Outdoor Gatherings Both Intimate And Large. Upstairs, You'll Find Generously Sized Bedrooms, Including The Primary Bedroom With Walk-In Closet, A Spa-Like 5-Piece Ensuite Featuring A Tub And Shower. The Second Bedroom Includes Its Own Larger Closets, The 3rd Bedroom Includes Its Own Larger Closet Very Larger Overlooking Window, The 4th Bedroom Includes Overlooking Window In The Front Side Of The House. The Backyard Features open large space For Your Gardening Aspirations, And Plenty Of Space For Outdoor Activities. The Unfinished Basement is an Easy To Convert To 2 Bedroom Basement For Potential Rental Income With Cold Room! This Space Is Awaiting Your Personal Touch To Finish Your Own Desire. 1315 Apollo St Is In A Prime Location Offering A Perfect Balance Of Suburban Charm And Urban Convenience. With Easy Access To Major Highways, Just Minutes To Hwy 401, The Oshawa GO Station, Top-Rated Schools, Parks, And The Oshawa Centre, It's Ideal For Families And Professionals. (id:60626)
RE/MAX Excellence Real Estate
63 Washington Avenue
Oakville, Ontario
Detached Bungalow in desirable Kerr Village. Close to shops, restaurants, movie theatre, parks, waterfront trails, public transit and GO Train station. Great investment opportunity for handyman to renovate, or build your dream home here! New white kitchen cupboards June 2025,New eavestrough 2024. New siding on Mudroom 2024. Oil tank removed. Heating currently electric baseboard (2 rooms), and radiator electric. Updated roof shingles 2015. Living Room and Dining Room plaster ceilings redone 2015. Flexible closing date. Great property for local builder/construction of new home in Kerr Village. (id:60626)
Century 21 Miller Real Estate Ltd.
396 Ironwood Road
Guelph, Ontario
Beautifully updated 3+1 bedroom raised bungalow nestled in a quiet, mature south-end neighbourhood, close to some of Guelph's top rated schools. The open-concept main floor showcases refinished hardwood flooring, a stunning kitchen with granite island and ceramic tile backsplash. A cozy wood-burning fireplace in the living room and sliding doors to the rear deck. The spacious primary bedroom easily accommodates a king-sized bed and features a modern ensuite, complemented by two additional generous bedrooms and a beautifully renovated main bathroom. Downstairs, you'll find a warm and inviting family room with a gas fireplace, a fourth bedroom, a 3-piece bath, and a renovated laundry room with new appliances with direct access to the private backyard. Additional highlights include a double car garage, newer furnace and A/C (both within the past 5 years), and a freshly resurfaced driveway (2025). Move-in ready with quality updates throughout. Open Houses Saturday July 5th (1:00 - 3:00 pm) and Sunday July 6th (1:00 - 3:00 pm) (id:60626)
Coldwell Banker Neumann Real Estate
2030 Morgans Road
Clarington, Ontario
Welcome to your dream homestead! This sprawling 5 bedroom, 2 bathroom custom-built home sits on a private 7.5-acre hobby farm, just minutes from town, the perfect blend of rural charm and modern convenience. Whether you're raising a family or raising livestock, there is space here for it all. Inside, you'll find generous living areas, oversized bedrooms, and plenty of natural light throughout. The layout is ideal for multigenerational living or for those craving room to stretch out. Outside, the possibilities are endless: Chicken coops and fenced paddocks are ready for your animals, Room for horses, sheep, pigs, or whatever your country heart desires. Plenty of space for vegetable gardens, fruit trees, and more. A picturesque pond adds to the peaceful, pastoral setting. If you've been dreaming of space to grow, raise animals, and live a more self-sufficient lifestyle without sacrificing access to local shops, schools, and amenities, this is it! Country living starts here. Come take a walk around the property and stay for the sunset. Beautiful Private Treed Lot And Large Driveway. 2 Private Entrances. Close To The Village Of Newcastle. (id:60626)
Royal Service Real Estate Inc.
G7 - 296 Mill Road
Toronto, Ontario
Welcome To "The Masters": A Resort-Style Condominium In Prestigious Markland Wood! Designer-Inspired Luxury! This Spacious Two-Storey Split-Level Condo Has Been Fully Transformed With Modern Elegance And Attention To Detail Throughout. (Originally 3 Bedrooms, Converted To 2). Featuring Smooth Ceilings And Durable Vinyl Flooring, Every Inch Of This Unit Has Been Thoughtfully Curated For Style And Function. The Chefs Kitchen Boasts Brand New KitchenAid Stainless Steel Appliances, Quartz Countertops With A Waterfall Edge, A Breakfast Bar, Built-In Spice Rack, Magic Corner Cabinet, And Under-Cabinet Lighting. The Reimagined Layout Offers An Airy, Open-Concept Feel With Reconfigured Bathrooms And Living Areas. Bathrooms Are Finished With Sleek, High-End Tiling And Premium Designer Hardware. Additional Highlights Include Striking Glass Stair Railings, Pot Lights Throughout, A Custom Built-In Primary Bedroom Closet, And Spacious Bedrooms. Enjoy A Private Terrace And Balcony Overlooking A Peaceful Courtyard Ideal For Relaxing Mornings Or Quiet Evenings. Easy Access To Playground And Tennis Court, Just Steps Away From Unit's Patio. Amenities Include: Indoor & Outdoor Pools, Gym, Sauna, Car Wash, Tennis & Squash Courts, Billiards Room, Wood Shop, Ceramic Room, Photo Room, Party Room & More! Steps To Markland Wood Golf Club. All-Inclusive Maintenance Fee. Refurbishment To Renovate Clubhouse, Corridors, And Lobbies Is Fully Funded - A Fantastic Bonus For The New Owner! Condo Main Roof Has Been Fully Replaced. Move In And Enjoy Elevated Condo Living At Its Finest! (id:60626)
Sutton Group-Admiral Realty Inc.
318 Husky Avenue
Air Ronge, Saskatchewan
COMMERCIAL OPPORTUNITY! This large retail building is perfectly situated in Air Ronge in between the #2 Highway and Husky Avenue with access from both sides. The 5280 sqft commercial building built in 1989 and two large commercial zoned lots are offered as a package. The entire property is fenced and secure for peace of mind after hours. Two successful retail businesses have operated out of this location for years. There is a possibility for a buyer to purchase the Dollar Store franchise and remaining inventory as well, but this asking price is just for the empty building. The Dollar Store retail side of the building is 3060 sqft and there is a 2000 sqft warehouse with access from a man door on the highway side or 2 overhead garage doors on the Husky Ave side. There is plenty of room to operate multiple businesses from this location. The building is situated on one of the two 98'x196' lots and the second 98'x196' lot is open for development or to keep using for additional parking and storage. Quick possession is available if you want to get your dream of opening your own business off the ground ASAP. (id:60626)
RE/MAX La Ronge Properties

