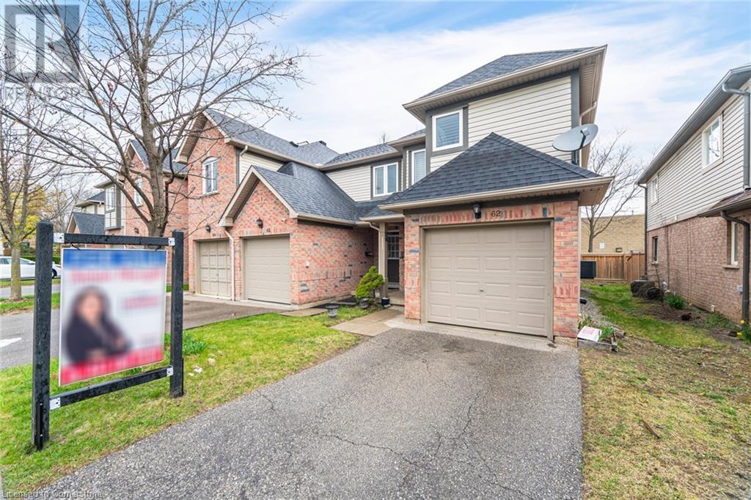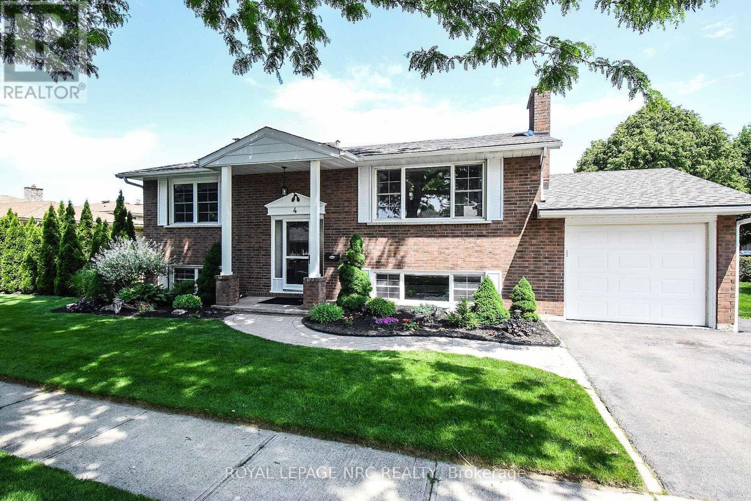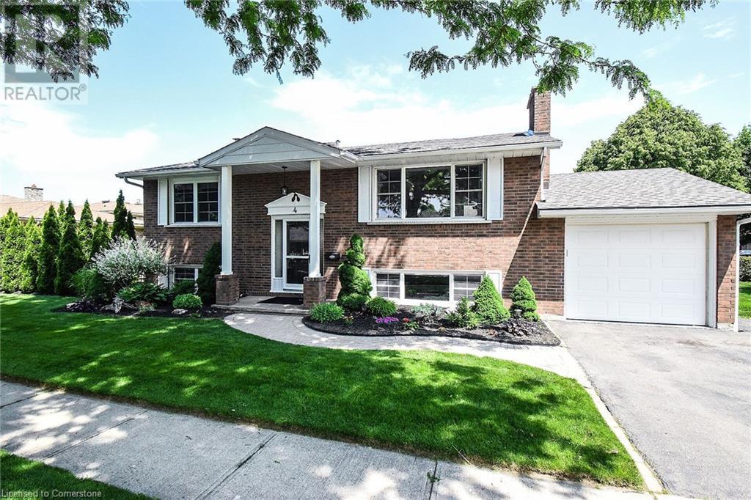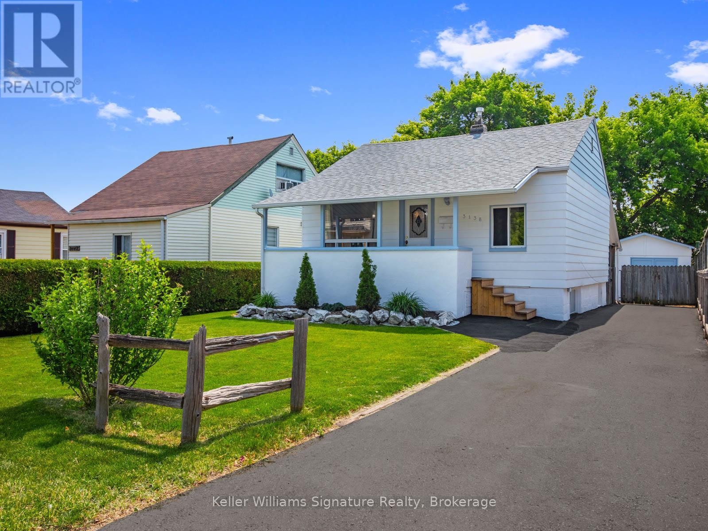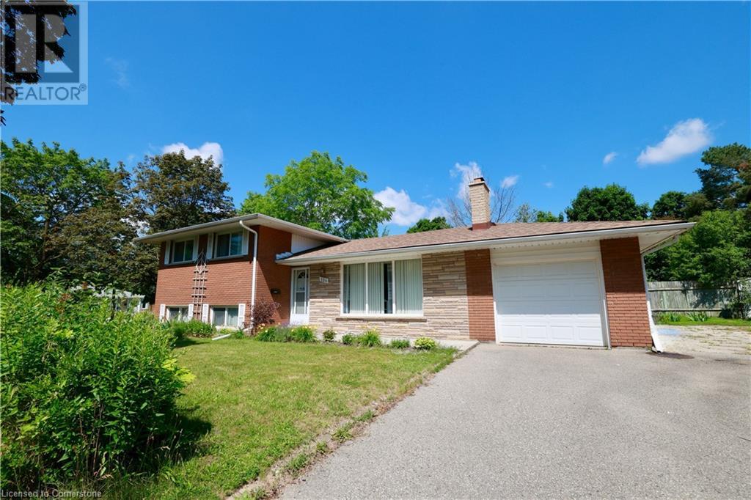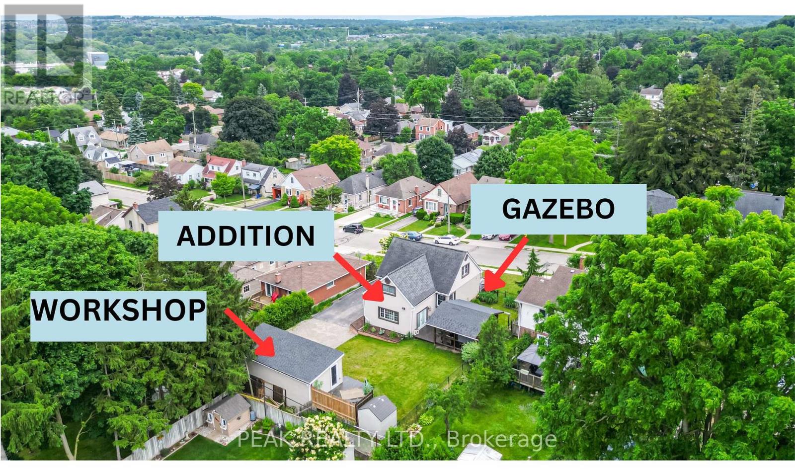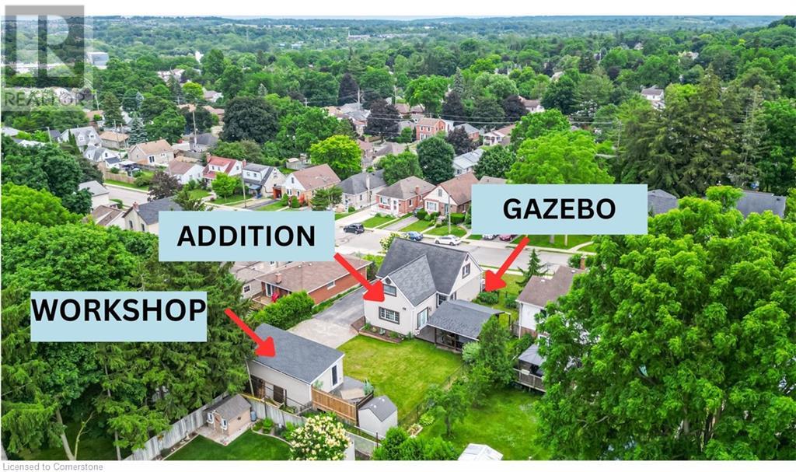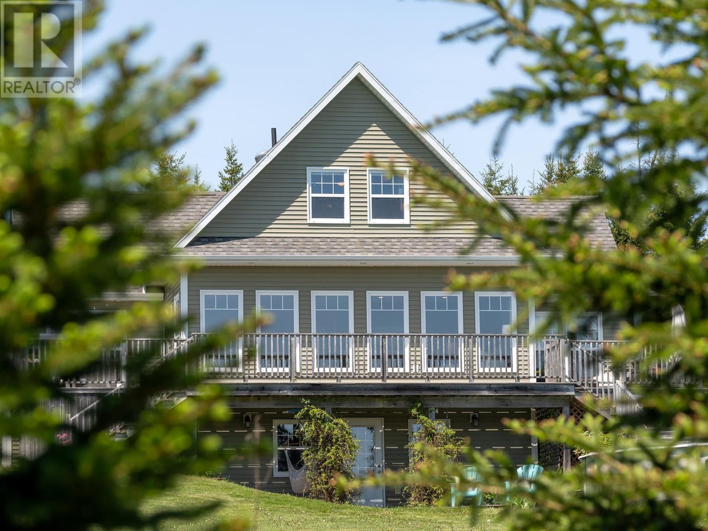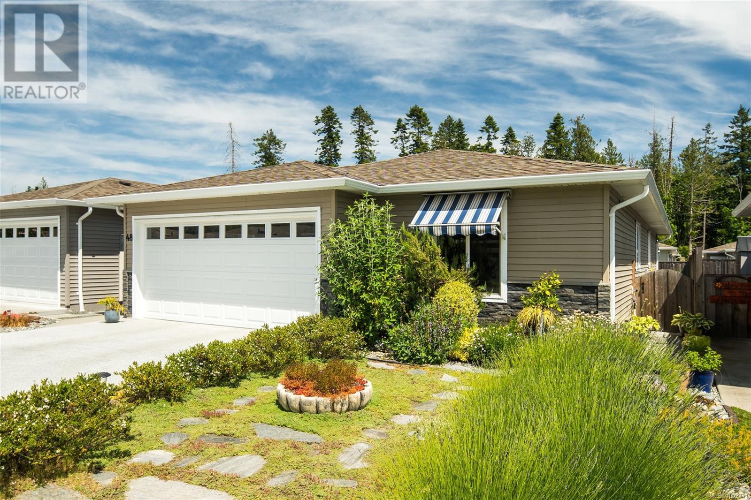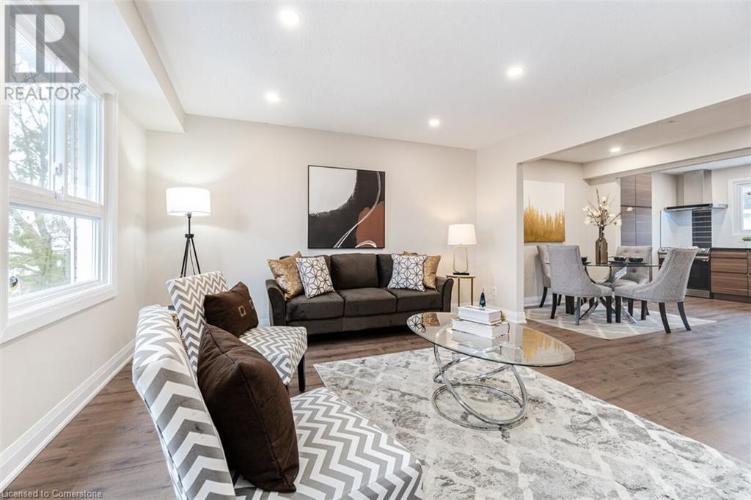5255 Guildwood Way Unit# 62
Mississauga, Ontario
Discover this impeccable, carpet-free ((Condo townhouse end unit)) in the vibrant heart of Mississauga, boasting gleaming hardwood floors across both main and upper levels, a tastefully upgraded kitchen adorned with quartz countertops, modernized bathrooms, an elegant iron-picketed staircase, and bathed in natural light, complemented by convenient proximity to visitor parking, direct garage access, and numerous upgrades, all presented in turnkey condition for immediate move-in. (id:60626)
RE/MAX Real Estate Centre 215a
4 Belair Drive
St. Catharines, Ontario
Welcome to 4 Belair Drive - Nestled in one of St. Catharines most desirable neighbourhoods, this charming 3 bedroom, 2 bath raised ranch bungalow with attached garage offers the perfect blend of comfort, style, updates, and location.Set on a beautifully landscaped lot, this home is just steps from the neighbourhood park, lake, and historic Lakeside Park and Beach, boutique shops & restaurants, and the convenience of being close to major shopping, schools, amenities, wine routes, hospital and QEW a true lifestyle location.Some recent updates include kitchen, roof, furnace, electrical panel, windows, bathrooms, light fixtures, and decking.From the outside, you will notice the inviting curb appeal of the home - classic red brick, subtle pillared porch, pediment over the front door, garden, and oversized windows.Inside you will find a layout complimenting that inviting and classic style. Living and dining room with hardwood floors and ample natural light, updated kitchen with quartz counters, farmhouse sink, and s/s appliances. Updated 4-piece bathroom and primary and secondary bedrooms are both well sized and complemented with hardwood floors.The lower level takes advantage of the raised bungalow style build, featuring large windows and natural light, and doubling livable square footage from above. Here you will find a beautiful family room with brick wall accent, electric fireplace, and vinyl flooring. The lower level also features an updated 3-piece bathroom, a 3rd nicely sized bedroom, and a laundry & storage room with a walkout to the backyard.Tranquil side/backyard lined with cedars and two decks - the perfect place to relax, bbq and entertain friends and family. The home also features an attached single car garage and double car driveway for ample parking.Whether you're strolling to the beach for sunset, grabbing a coffee or drink on Lock Street, or enjoying your own yard, 4 Belair Drive is a Port Dalhousie home youll be proud to call yours. (id:60626)
Royal LePage NRC Realty
4 Belair Drive
St. Catharines, Ontario
Welcome to 4 Belair Drive - Nestled in one of St. Catharines’ most desirable neighbourhoods, this charming 3 bedroom, 2 bath raised ranch bungalow with attached garage offers the perfect blend of comfort, style, updates, and location. Set on a beautifully landscaped lot, this home is just steps from the neighbourhood park, lake, and historic Lakeside Park and Beach, boutique shops & restaurants, and the convenience of being close to major shopping, schools, amenities, wine routes, hospital and QEW – a true lifestyle location. Some recent updates include kitchen, roof, furnace, electrical panel, windows, bathrooms, light fixtures, and decking. From the outside, you will notice the inviting curb appeal of the home - classic red brick, subtle pillared porch, pediment over the front door, garden, and oversized windows. Inside you will find a layout complimenting that inviting and classic style. Living and dining room with hardwood floors and ample natural light, updated kitchen with quartz counters, farmhouse sink, and s/s appliances. Updated 4-piece bathroom and primary and secondary bedrooms are both well sized and complemented with hardwood floors. The lower level takes advantage of the raised bungalow style build, featuring large windows and natural light, and doubling livable square footage from above. Here you will find a beautiful family room with brick wall accent, electric fireplace, and vinyl flooring. The lower level also features an updated 3-piece bathroom, a 3rd nicely sized bedroom, and a laundry & storage room with a walkout to the backyard. Tranquil side/backyard lined with cedars and two decks - the perfect place to relax, bbq and entertain friends and family. The home also features an attached single car garage and double car driveway for ample parking. Whether you're strolling to the beach for sunset, grabbing a coffee or drink on Lock Street, or enjoying your own yard, 4 Belair Drive is a Port Dalhousie home you’ll be proud to call yours. (id:60626)
Royal LePage NRC Realty Inc.
3138 Merritt Avenue
Mississauga, Ontario
Welcome to this charming detached home in one of Malton's most desirable neighbourhoods! Sitting on a spacious lot, this property offers an incredible opportunity. Whether you're looking to move right in, generate rental income or build your new custom dream home from the ground up, this property's possibilities are endless. This updated bungalow features 2+1 spacious bedrooms, 1.5 bathrooms, an eat-in kitchen, two tranquil covered porches and a bright functional layout with thoughtful updates throughout. The finished basement with a separate entrance has amazing potential to be transformed into a basement apartment, perfect for multi-generational living or as an income-generating unit. There's space to enjoy now and room to grow in the future. Whether you're an investor, a builder, or a first-time buyer looking for a property with serious upside, this one checks all the boxes. Excellent location, steps from public transit, places of worship, schools, parks, shopping, and more. With easy access to major highways and the airport, this home offers unbeatable convenience! (id:60626)
Keller Williams Signature Realty
104 Milford Avenue
Waterloo, Ontario
This well-maintained side-split detached home sits on an impressive 148.31 x 60.10 ft lot and has been lovingly cared for by its original owner. Featuring 3 spacious bedrooms and 2 full bathrooms, this home also boasts a large recreation room that can easily be converted into a fourth bedroom or office. Located in a prime, family-friendly neighborhood, it’s just steps to an elementary school and within walking distance to W.C.I.. Close to the universities, shopping, public transit, and all amenities — this is convenience and comfort combined. Whether you're looking for a move-in-ready family home or a valuable investment in a sought-after location, this property has it all! (id:60626)
Royal LePage Peaceland Realty
70 Stanley Street
Cambridge, Ontario
Welcome to 70 Stanley! over 2500 sq ft of living space, 4+1 bedroom home with 3 bathrooms, main floor laundry AND A WALK-OUT BASEMENT, SEPARATE ENTRANCE: Stunning design, full workshop, landscaped & a beautiful gazebo for lounging on hot summer nights. Two spacious bedrooms on the main level, ( OR 1 bedroom and an office):main floor laundry, carpet free. Fully upgraded eat-in kitchen featuring Quartz counters and stunning pot lights through out. ALL appliances under 3 years old. 3 additional bedrooms upstairs offering laminate floors another bathroom. The separate side entrance, Walk-out basement, leads to finished space that includes a sixth bedroom-offering excellent in-law suite or income potential. The large detached workshop is a dream come true for hobbyists, tradespeople, or anyone needing extra space for tools, toys, or storage. Additional upgrades and features include: ~~WORKSHOP 12'8" x 24'6" plus Storage: 12'6" x 10'1" :Renovated throughout-move in ready with modern finishes Stand-up freezer, water softener (2025), washer, and dryer-all just 3 years old Owned 50-gallon water heater-no rental equipment . Conveniently located close to top-rated schools, parks, trails, and all amenities Whether you're upsizing, investing, or looking for multi-functional family home, this rare West Galt gem checks all the boxes. (id:60626)
Peak Realty Ltd.
70 Stanley Street
Cambridge, Ontario
Welcome to 70 Stanley! over 2500 sq ft of living space, 4+1 bedroom home with 3 bathrooms, main floor laundry AND A WALK-OUT BASEMENT, SEPARATE ENTRANCE: Stunning design, full workshop, landscaped & a beautiful gazebo for lounging on hot summer nights. Two spacious bedrooms on the main level (or 1 Bedroom and an office):,3 pce bathroom on main floor, absolutely stunning. main floor laundry, carpet free. Fully upgraded eat-in kitchen featuring Quartz counters and stunning pot lights through out. ALL appliances under 3 years old. 3 additional bedrooms upstairs offering laminate floors another bathroom. The separate side entrance, Walk out basement, leads to finished space that includes a 5th bedroom and full bathroom-offering excellent potential. The large detached workshop is a dream come true for hobbyists, tradespeople, or anyone needing extra space for tools, toys, or storage. Additional upgrades and features include: ~WORKSHOP 12'8 x 24'6 plus Storage: 12'6 x 10'1 ~Furnace and Air conditioning 2019. Renovated throughout-move in ready with modern finishes Stand-up freezer, water softener (2025), washer, and dryer-all just 3 years old Owned 50-gallon water heater-no rental equipment . Conveniently located close to top-rated schools, parks, trails, and all amenities Whether you're upsizing, investing, or looking for multi-functional family home, this rare West Galt gem checks all the boxes. -Trebb #X12252663 (id:60626)
Peak Realty Ltd.
582 Callaghan Road
Emyvale, Prince Edward Island
Beautiful custom-built home that is now available. This 12-year-old residence offers a total combined living space of 3350 sq.ft. and features 5 bedrooms and 3 bathrooms, all constructed with exceptional attention to detail. As you enter through the covered front veranda, you'll find a spacious vestibule with plenty of storage for outerwear. The home is designed to maximize your appreciation of nature and the surrounding rolling hillside views, thanks to its gorgeous windows and thoughtful finishing touches. The main floor includes a primary bedroom and an appealing bonus room, which is currently utilized as an office but could easily serve as a guest bedroom, TV room/den, nursery, or hobby space, depending on your needs. The fully finished lower level is a significant asset, featuring a walk-out and separate exterior access, making it easily adaptable as a private suite or potential income unit. The property is conveniently located just 20 minutes from Charlottetown and 10 minutes from the town of Cornwall. You can enjoy all day sunshine and picturesque green rolling hill views from the large (+/- 800 sq.ft) deck, and the great room area. Hiking and walking trails close by. Some photos are from a prior season. Note that 5th bedroom in lower level is currently being used for storage. Buyer to verify all measurements for accuracy. The home is located centrally - 20 minutes to the beaches of the North and South shores. 5 min. to Brookvale ski hill and Strathgartney Provincial Park for hiking trails. Clows Red and White General Store is 5 min. away and includes liquor agent. Fishing at Carragher's pond a 5 min. walk! So many golf courses within 30 minute radius of this property. (id:60626)
Exp Realty Of Canada Inc.
401 258 Helmcken Rd
View Royal, British Columbia
Introducing The Royale, an exceptional 55-unit condominium that redefines modern living. Nestled in a prime location, The Royale offers a harmonious blend of contemporary design and timeless elegance. Each residence is crafted with high-end finishes, spacious layouts, high ceilings, private patios & premium finishings including stainless Samsung appliances & European inspired wide plank flooring. Located in the vibrant community of View Royal, just minutes to parks, beaches, schools, shopping & a market located on the ground floor. Enjoy the convenience of urban living in a residential community surrounded by the beauty of Vancouver Island. Price plus GST. Unrestricted rentals secured parking and storage unit included. Unit includes 2 parking stalls. Strata Fee includes Heat and AC. (id:60626)
Engel & Volkers Vancouver Island
48 7586 Tetayut Rd
Central Saanich, British Columbia
Envision your life at Hummingbird Green Village, where opulence and comfort intertwine. This magnificent abode, offering three spacious bedrooms, two lavish baths, and a gourmet kitchen, is a testament to refined living. Far from a factory-manufactured home, this residence boasts exceptional craftsmanship and custom features, designed with care and attention to detail. The garage/driveway, adorned with an epoxy floor, exude elegance—rare in this neighborhood. Practicality meets sophistication with features like a utility sink, motorized retractable awnings, elegant architrave molding, and an integrated irrigation system, ensuring the lush landscape flourishes. Escape to the serene backyard, where a tranquil waterfall feature adds soothing ambiance. The spare bedroom features a Murphy bed that, when lifted, reveals stylish cabinetry matching the kitchen, blending form and function. Hummingbird Green Village embodies sophisticated living, where every detail reflects elegance and comfort. (id:60626)
Exp Realty
830 Westlock Road Unit# 38a
Mississauga, Ontario
Fully Renovated 3-Bedroom, 2-Bath Home In The Heart Of Mississauga! This Stunning Home Has Been Completely Transformed With Top-To-Bottom RenovationsAlmost Everything Is Brand New! Step Inside To Discover A Modern, Open-Concept Living And Dining Area With Sleek New Flooring, Pot Lights, And Abundant Natural Light. The Stylish Kitchen Has Been Fully Updated With Two-Tone Cabinetry, Quartz Countertops, A Gorgeous Backsplash, And Brand-New Stainless Steel Appliances. Enjoy The Comfort Of New Windows, New Doors, And A Brand-New Patio Door Leading To A Spacious Deck And Private BackyardPerfect For Outdoor Gatherings. Both Bathrooms Have Been Fully Renovated With Contemporary Finishes. The Lower-Level Recreation Room Features Additional Living Space, A Laundry Area, And Direct Access To The Backyard. Additional Upgrades Include A Brand-New Garage Door, A New Electrical Panel, And Updated Fixtures Throughout. Conveniently Located Near Grocery Stores, Top-Rated Schools, Transit, And Major Highways. This Move-In-Ready Gem Wont Last LongBook Your Showing Today! (id:60626)
Royal LePage Signature Realty
103 Donovan Drive
Anzac, Alberta
Acreage Living at Its Finest | Fully Treed Lot | Incredible Outdoor Amenities | Massive 60' x 27' Heated Shop!Welcome to 103 Donovan Drive, where tranquility meets functionality on a beautifully treed 1.35-acre lot in the peaceful hamlet of Anzac. This impressive 2,023 sq ft two-storey home offers 5 bedrooms, 3.5 bathrooms, and an exceptional layout perfect for both families and entertainers alike.Step inside to discover a bright, open-concept main level featuring a spacious front entry with custom built-in shelving and coat rack, oversized windows that flood the home with natural light, and convenient main-floor laundry. The back entry leads directly to your expansive, multi-tiered deck—perfect for summer BBQs, morning coffees, or unwinding under the stars.At the heart of the home is a stunning chef-inspired kitchen, complete with a large central island with breakfast bar, sleek white cabinetry, granite countertops, glass tile backsplash, ceramic tile floors, and a full stainless steel appliance package. Just off the kitchen, the executive-style living room offers a cozy retreat with an elegant electric fireplace and white shiplap feature wall.Upstairs, you'll find a spacious bonus room (18'4" x 14'10"), two well-sized bedrooms, a full 4-piece bathroom, and a luxurious primary suite with private balcony access, a walk-in closet, and spa-like 5-piece ensuite with dual vanities and a stand-up steam shower with tub.The fully developed basement offers even more living space with two additional bedrooms, a 3-piece bathroom, a large recreation area, and a wet bar—ideal for entertaining or hosting guests. With its separate entrance, this level offers great potential for extended family living.For hobbyists, entrepreneurs, or outdoor enthusiasts, the 60'1" x 26'11" heated shop is a dream come true. Featuring two double overhead doors, a custom-built bar, and pre-wired for an overhead projector, it’s the ultimate man cave, workshop, or toy storage haven.Outd oor living is where this property truly shines! Enjoy a 40' x 60' back deck complete with a built-in pool and hot tub, perfect for enjoying long summer days and starlit evenings. Nestled at the back of the property is a charming custom-built Spruce log house with a cozy wood-burning fireplace and upper loft—your private escape, home office, guest cabin, or retreat space.Additional updates include new shingles (2017) and new flooring (2019). Located just minutes from Gregoire Lake and with quick access to recreational trails, this property offers the perfect blend of peaceful acreage living with proximity to outdoor adventure.Whether you're seeking space to grow, room to play, or a serene escape from city life, 103 Donovan Drive delivers.Don’t miss your chance—book your private tour today! (id:60626)
Royal LePage Benchmark

