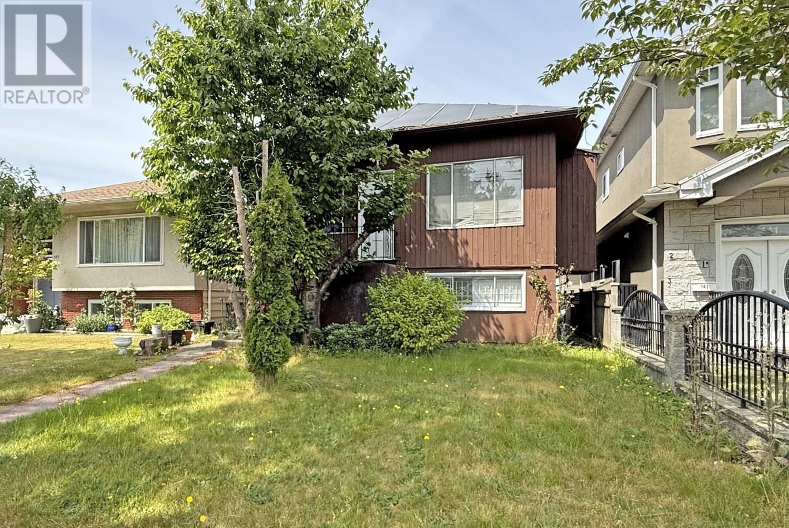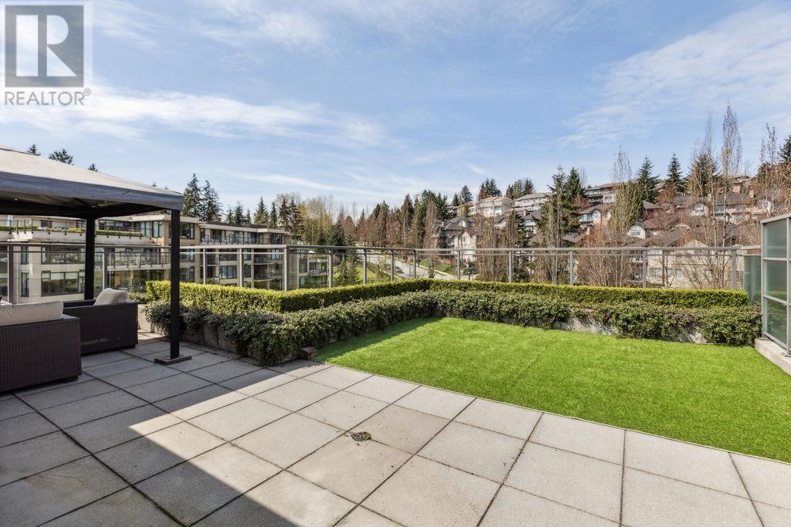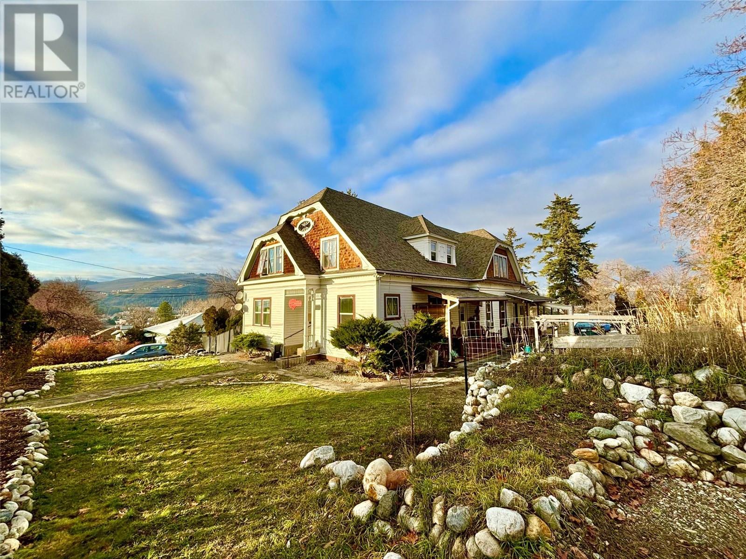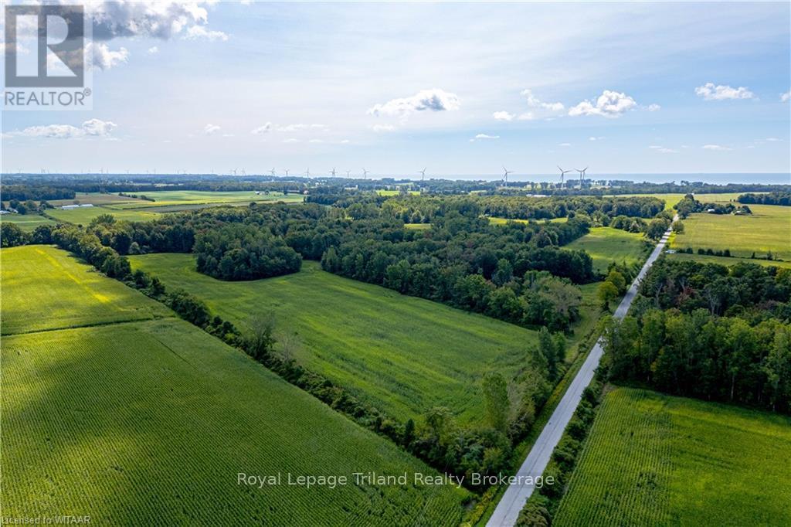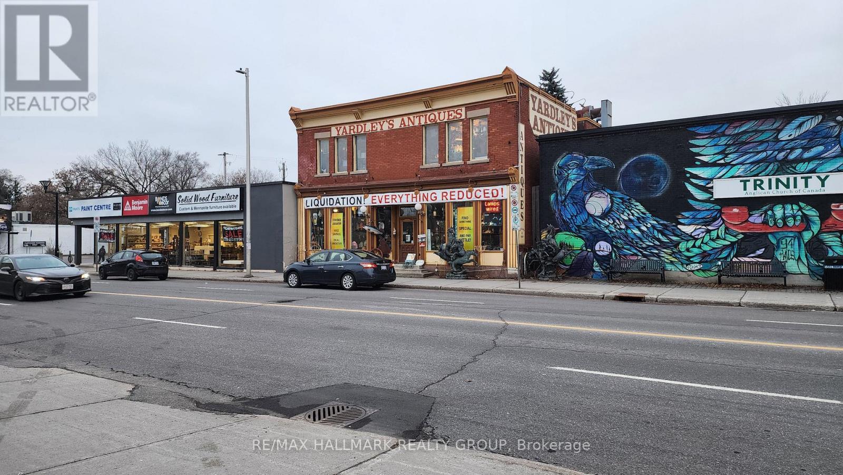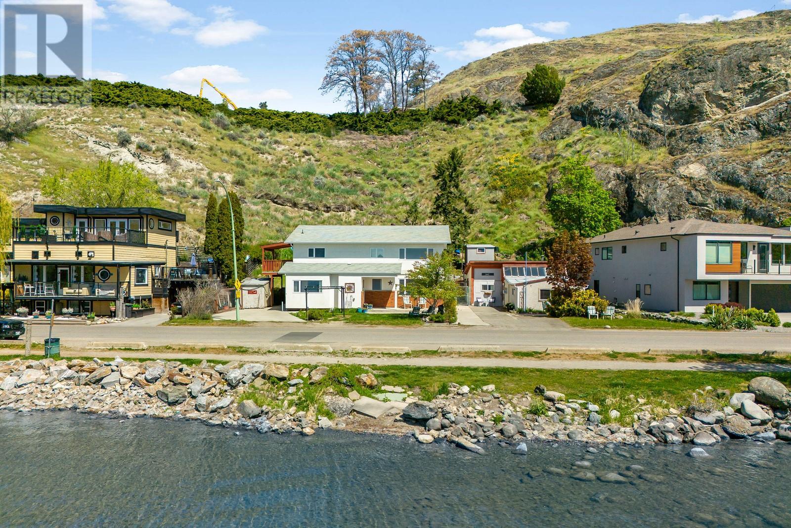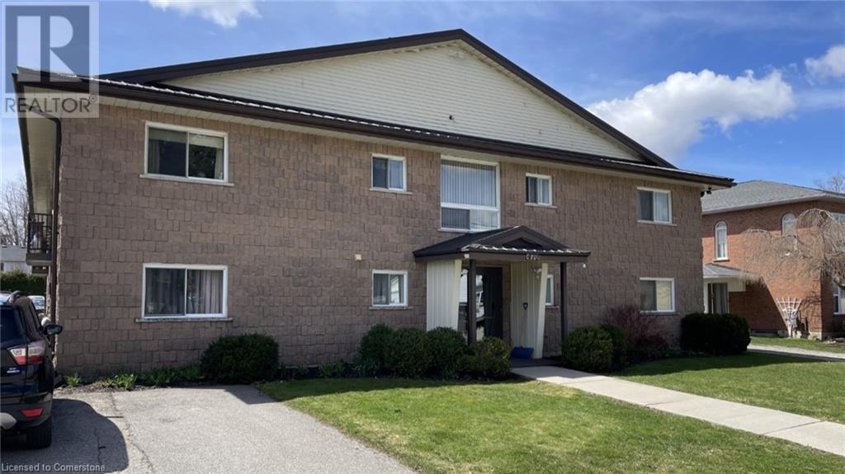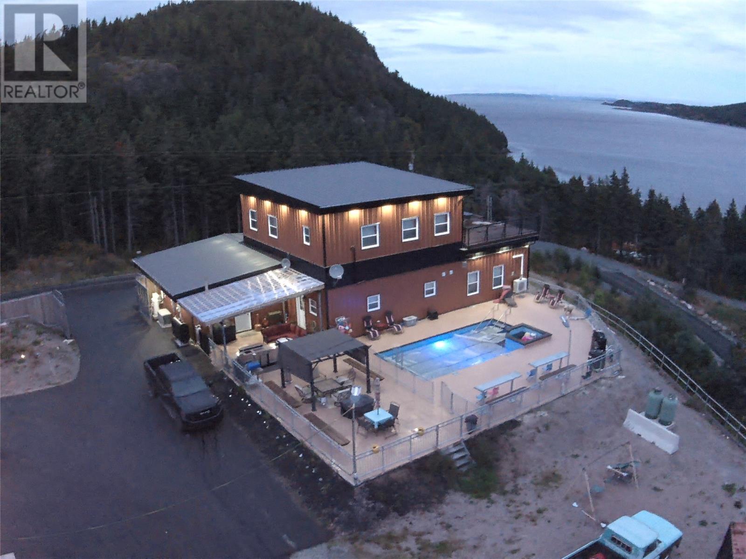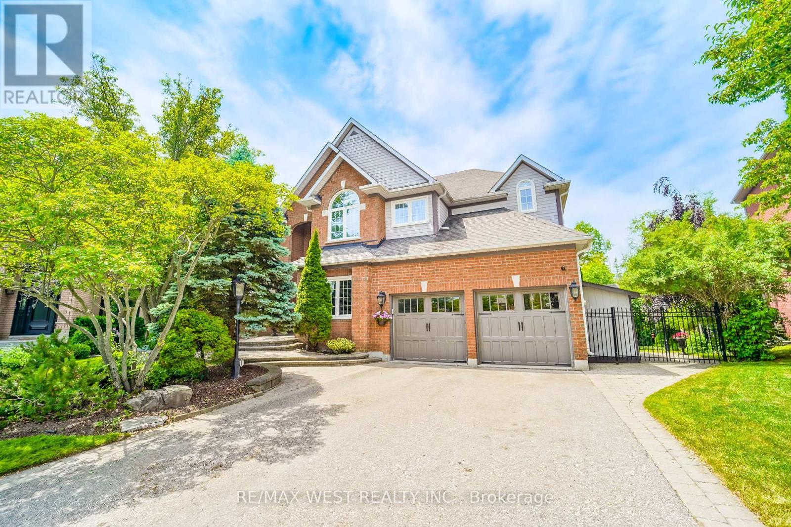2 Sumach Court
Wasaga Beach, Ontario
PRESTIGIOUS 2 + ACRE ESTATE WITH OVER 5,200 SQ FT, RESORT-STYLE BACKYARD & A PRIME CUL-DE-SAC SETTING! This extraordinary residence is situated in the highly coveted Wasaga Sands Estates on a private 2.12-acre estate lot with no homes directly behind, backing onto McIntyre Creek and the former Wasaga Sands Golf Course. Nestled at the end of a quiet cul-de-sac, it offers a peaceful setting just minutes from shopping, dining and daily essentials. Curb appeal presents a stone and stucco exterior, a three-car garage, manicured landscaping and a commanding architectural presence. Outdoor living is exceptional, with a heated 18 x 36 ft saltwater pool, a stone interlock patio, a pool house with a bathroom and outdoor shower, and a covered entertaining area. A composite back deck with a hot tub overlooks a private treed yard, while a fire pit, invisible pet fence, and garden shed add further charm. Over 5,200 sq ft of beautifully finished living space includes a gourmet kitchen showcasing white cabinetry, granite countertops, a centre island with a second sink, a pantry, a breakfast bar and stainless steel appliances. The open-concept dining room leads to the great room boasting expansive windows, a gas fireplace and a soaring vaulted ceiling. The main floor primary bedroom features dual walk-in closets, a walkout to the backyard and a spa-like ensuite with a soaker tub and glass shower. An elegant office with built-ins and a vaulted shiplap ceiling, a laundry room with cabinets and sink, and a mudroom with built-in bench, hooks and storage enhance main floor functionality. Upstairs, a sitting area overlooks the great room and connects to three generously sized bedrooms and a well-appointed bathroom. The finished basement, accessible via a separate entrance, adds even more space with a large rec room, two bedrooms, bonus room, and full bathroom. Designed for refined living in a tranquil setting, this remarkable #HomeToStay brings together space, comfort and elegance! (id:60626)
RE/MAX Hallmark Peggy Hill Group Realty Brokerage
135 E 47th Avenue
Vancouver, British Columbia
Excellent Investment Opportunity in Prime Main Area! This property presents a fantastic opportunity to hold, renovate, or build your dream home. Situated on a 32' x 121.8' (3,897.6 sqft) lot, the home offers a total of 1,902 sqft of living space over two levels. The upper floor features 3 bedrooms and 2 bathrooms, while the lower level includes a self-contained 2-bedroom, 1-bathroom suite, ideal for extended family or rental income. While the home requires TLC and is primarily valued for its land, it boasts a spacious backyard and a desirable location just steps from Sir William Van Horne Elementary and within the Eric Hamber Secondary catchment. Conveniently located near Langara College, shopping, and public transit. Oil tank has been removed. 2025 BC Assessment: $1,943,200. (id:60626)
Royal Pacific Realty Corp.
1003 1415 Parkway Boulevard
Coquitlam, British Columbia
First time on the market. This remarkable 1,886 sqft penthouse at The Cascade in sought-after Westwood Plateau offers a rare blend of sophistication, space, and serenity. With 2 bedrooms, 3 bathrooms, and a large office/flex room, this home is designed for refined everyday living. The gourmet kitchen, complete with a full pantry and laundry area, flows seamlessly into the open-concept living space. Step out onto two expansive balconies totaling 1,299 sqft, where breathtaking mountain and city views create the perfect setting for morning coffee, al fresco dining, or evening unwinding. With two secured parking stalls, generous storage, and unmatched privacy, this is more than a home-it's a lifestyle of comfort, elegance, and ease. (id:60626)
Trg The Residential Group Downtown Realty
2003 37 Avenue
Vernon, British Columbia
Rare re-development acquisition opportunity for just under half an acre of multi-unit zoned residential development land. One of the few redevelopment sites ever offered on the East Hill in Vernon. Excellent location, close to town, this rectangular 120 by 182-foot, 0.49-acre, 21,344 SF site with 117 ft of frontage comes improved with a 5,569 square foot, 2-storey, 8-suite, multifamily apartment building that produces good holding income with a suite mix of Five (5) 1-bedroom suites and three (3) studios. The new MUS - Multi-unit: Small Scale zoning allows for a range of small-scale housing development up to 3 Storeys in Height, including detached, attached, and multi-unit housing on lots under 4,050 square meters (1 acre) Zoning permits up to 24 Dwelling Units per acre which makes the site suitable for 12 Strata Title Units. Property not in Heritage Registry. Foundation is poured concrete encased rock, interior finishes include painted wood panel with wainscot/chair railed areas and a mix of carpet, vinyl, laminate, hardwood & tile flooring. Don't miss this rare opportunity. (id:60626)
Nai Commercial Okanagan Ltd.
Ptlt3-4 Con E/s North Road
Norfolk, Ontario
Welcome to this 150 acre farm located in Norfolk County. Farm is situated on flat, sandy loam land with 70 acres workable, has never had Ginseng grown on it. Rotation of corn and soybeans grown on it the last multiple years. Property also includes a pond and acres of trees last logged approximately 10 years ago. Farm has been leased for the 2025 season. Property also has a gas lease with Clearbeach Resourses. (id:60626)
Royal LePage Triland Realty Brokerage
1240 Bank Street
Ottawa, Ontario
Classic red brick storefront in a busy, vibrant section of Bank Street in Old Ottawa South. Close to 4000 sq' over 2 above grade floors, plus a full height basement also used for retail display. Approximately 9" ceiling height on main floor and 2nd floors, and 8" in basement. The entire space is owner occupied.This is a well established downtown community just south of The Glebe and Lansdowne Park and just north of Billings Bridge, very close to the Transitway. While the streetscape is well established, it is also poised for major redevelopment, with several adjacent large land parcels showing exceptional potential. This property is ideal with it's current use, but could be redeveloped on its' own. The new draft Zoning Bylaw indicates 9 storeys will be permitted, depending on lot depth. There is a laneway off the side street (Chesley) for access to the back of the property for loading and parking. The laneway is fully fenced and enclosed in the back of the property and is currently used exclusively for an extra 10' in depth. Clean Environmental Phase 1 and 2 recently done (Pinchin 2023). Large open interior spaces. Has 2 electric services, one of which is 600 volts. Commercially rewired in the past. A number of building modifications and improvements were done when previously owned by Cohen's. 2 Forced Air Furnaces both with Central AC. (id:60626)
RE/MAX Hallmark Realty Group
130 County 35 Road
Prince Edward County, Ontario
Welcome to a rare and remarkable offering on the crystal-clear shores of the Bay of Quinte. This sprawling 9+ acre waterfront estate features over 700 feet of private shoreline, delivering an unmatched level of seclusion, beauty, and serenity. Perched on a gentle rise, the lovingly restored century home perfectly complements its natural surroundings. Offering 3 bedrooms, 2 stylish bathrooms, and approximately 2,687 square feet of updated living space, it blends heritage character with modern luxury. Exposed wood beams, hardwood floors, and a gourmet kitchen create a warm, inviting interior, while multiple walkouts draw you outdoors to take in the captivating landscape. The expansive back deck becomes your personal front-row seat to natures master piece a canvas of rolling waters, distant horizons, and the soft rustle of trees in the breeze. Whether you're entertaining guests or savoring a quiet evening under the stars, the setting is magical year-round. Down a winding private road through mature forest, you'll discover your exclusive waterfront retreat a serene cove where you can launch a boat, cast a line, or simply sit on the dock and be immersed in the tranquility of your own private bay. The natural shoreline is ideal for swimming, kayaking, and creating unforgettable family memories. All this privacy and beauty just minutes from town and close to the 401makes for an unbeatable combination of peaceful seclusion and convenient access. And to top it all off, there's a rare opportunity to build an additional residence or guest cottage right near the water, making this property not only a luxurious escape, but also a wise investment for future generations. This is more than just a home, it's a lifestyle of beauty, privacy, and boundless potential, set against one of the most spectacular waterfront backdrops in the region. Come and see this amazing property today, fall in love, and you too, can call the County home! (id:60626)
Keller Williams Energy Real Estate
457 Poplar Point Drive
Kelowna, British Columbia
Step into one of the most versatile and valuable properties in Kelowna—semi-lakefront, three income-generating suites, and mere steps from Knox Mountain's trails and downtown charm. Whether you're an investor seeking smart returns, a family craving flexible space, or dreaming of a vacation home with a serious upside, this one checks every box (and then some). Inside the 2,700 sq ft home, enjoy four bedrooms, four bathrooms, and sweeping views of the lake right across the street. The main home is bright and welcoming, with peaceful water views from the kitchen and living room—a daily reminder you’ve made it. Two separate suites, including a guest house, offer excellent mortgage relief or multi-generational living potential. And yes, paddle boarding before morning coffee is an actual possibility here. With Knox Mountain hiking out your back door, and Kelowna’s best restaurants, shops, and cafes just a short stroll away, this location blends nature and city life like few others can. Properties like this don’t come around often. (id:60626)
Vantage West Realty Inc.
470 Elizabeth Street E
Listowel, Ontario
A prime investment opportunity with this exceptional 8-unit apartment building located in the heart of Listowel. Situated across the street from Listowel Memorial Park and just down the road from the hospital, this property offers unparalleled accessibility and lifestyle benefits. Each well maintained 2-bedroom units provides a welcoming retreat for tenants, consisting of mostly senior tenants with rarely any vacancies. Additionally, tenants benefit from in building coin laundry facilities. you're an astute investor seeking a lucrative addition to your portfolio, this property presents an enticing opportunity to capitalize on Listowel's thriving real estate market. (id:60626)
Red And White Realty Inc.
38 Marchvale Drive
Ottawa, Ontario
A tranquil retreat-welcome to this extraordinary custom-built residence, nestled on over 3 acres of impeccably maintained private grounds in Marchvale Estates. This one-of-a-kind property boasts 5 spacious bedrooms and 4 bathrooms, all thoughtfully designed with architectural flair and functional elegance. Set back from the road and approached by a stunning tree-lined circular driveway, the home offers unmatched privacy. A 3-car garage, dual front entrances, and dual staircases add both grandeur and convenience. The abundance of bay windows throughout flood the space with natural light, offering breathtaking views from every angle. Three separate patio doors provide direct access to the surrounding landscape outdoors from the living room, family room, and breakfast area. A main-floor bedroom/private office is tucked away for maximum privacy and flexibility. The main living space is defined by 9-foot ceilings, exquisite hardwood and ceramic floors, and the gourmet kitchen enhanced with heated floors, high-end appliances, and a large pantry with ample storage space. Multiple living areas, formal and informal, create flexibility for both everyday living and special entertaining. Upstairs, the luxurious primary suite features a five-piece spa-inspired ensuite. Three additional bedrooms include a second private suite with its own walk-in closet, ensuite bath and a connected bonus room offering versatility, perfect as a playroom or media space. The fully finished basement includes a geothermal heating and cooling system, delivering year-round comfort with impressive energy efficiency. Outside, an in-ground irrigation system keeps the grounds lush with minimal maintenance. Enjoy beauty, space, and convenience with nearby shopping at Costco, Tanger Outlets, and Kanata Centrum just 10-15 minutes away. With quick access to Highway 417, this exceptional estate offers the perfect balance of privacy and convenience. Come and experience the lifestyle you've always dreamed of! (id:60626)
Royal LePage Integrity Realty
60 Brien's Road
Avondale, Newfoundland & Labrador
BRIEN'S ROAD, AVONDALE, NL...Welcome to the Town of Avondale where things are happening with the all new Avondale Marina, Roadside vending, Rv Park and the outstanding Avondale Speedway!! The famous community landmark, Roncalli High School, Doctor's office with pharmacy, a coffee shop, a super well kept community ball field with night lights, one of the best sea trout rivers anywhere, grocery and liquor store and so much more..and so we meet 60 Brien's Road and this amazing 1.5 acre oceanview estate. This one of a kind unique estate is just 2 years old and has outstanding ocean views and privacy galore..awesome! From all over this place, it's a feeling of amazement ..from the poolside you have commanding ocean views with southern exposure...very inspiring designing, the high efficiency equipment to run this whole property with heating and cooling systems are top notch! This metal home is a "One of a Kind" that the owner has created such an amazing home with attention to detail everywhere...Let's view this property, we enter the elegant main 2 door entrance with anticipation. Wow..here we go, the main foyer and the open concept design creates an ambiance of awesomeness!! The central focal point in the foyer is the grand staircase with glass panels to elevate this space. As we move towards the heart of this home...your grand chef's kitchen equipped with everything that the grand chef would require! Your very own 8 burner propane stove, stainless steel appliances granite countertops, wine cooler, two awesome centre Isles. The ocean views from everywhere is breathtaking. The motorized floor to ceiling blinds provides so many options, it's incredible. The propane fireplace ..Up stairs you won't believe it, yes everywhere you look, attention to detail. The primary with outstanding views with ensuite and closets. 2 more bedrooms and sitting room. Come walk this place, Vision what this place could be, You decide, if this is where you want to be... (id:60626)
Royal LePage Vision Realty
113 Sandcherry Court
Pickering, Ontario
Step Into Rouge Park's Most Desirable Lot. Pie-Shaped Ravine Lot With Walk-Out Basement. The Dream Opportunity Of A Lifetime. One Of The Largest Lots On The Street. 3600 Sqft Above Grade Of Well-Designed Home. Waiting For A New Family To Move-In And Enjoy The Inground Pool & Hot Tub(2020). Think Of The Parties And Family Gatherings With This Serene Backyard Surrounded By Ravine. Main Floor Has Office And Large Principal Rooms. Large Family Sized Kitchen With B/I Appliances, Granite Counters & Breakfast Area. 4 Large Bedrooms On 2nd Floor, Primary Suite With W/I Closet And 5pc Ensuite. Finished Bsmt With W/O To Pool Area, 3 Pc Bath, Games Room & Gym. Wine Cellar Ready For Your Collection Of Fine Wines. Lots Of Storage Space. Trex Deck Built To Last. Vinyl Windows. Glen Rouge Campground, Easy Access To 401/407, Pickering Casino, Fast Developing City With So Many New Job Opportunities And Great Schools. Pool Heater ('22) Pool Pump ('25) (id:60626)
RE/MAX West Realty Inc.


