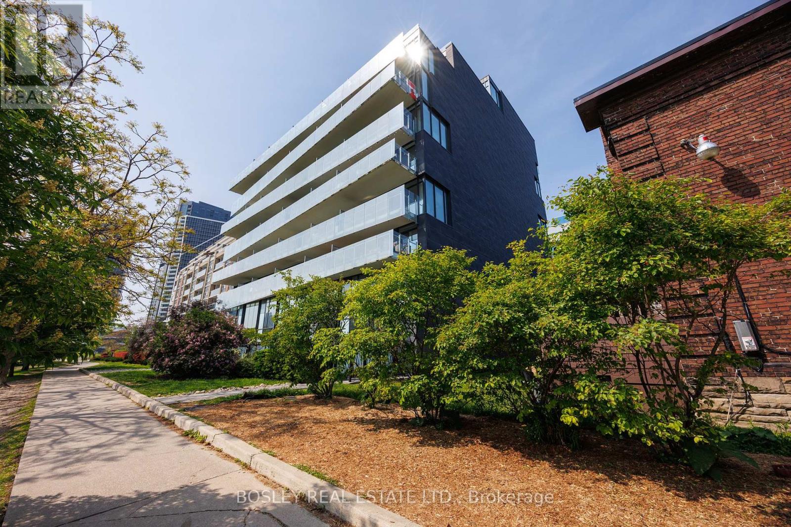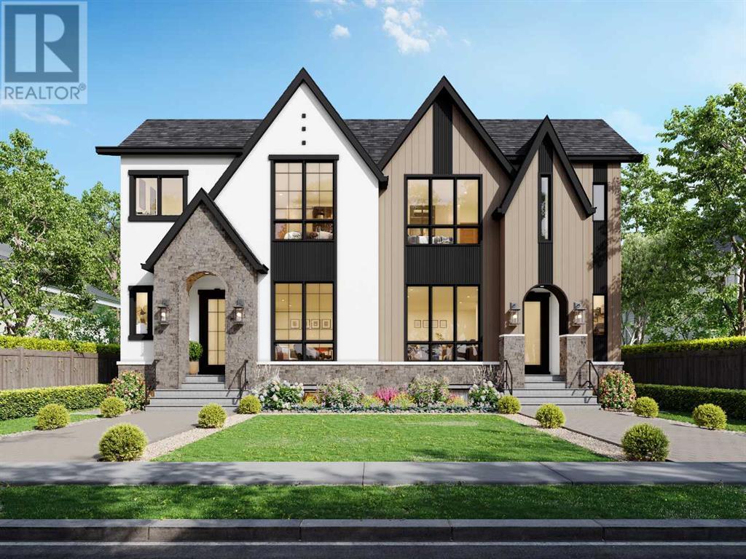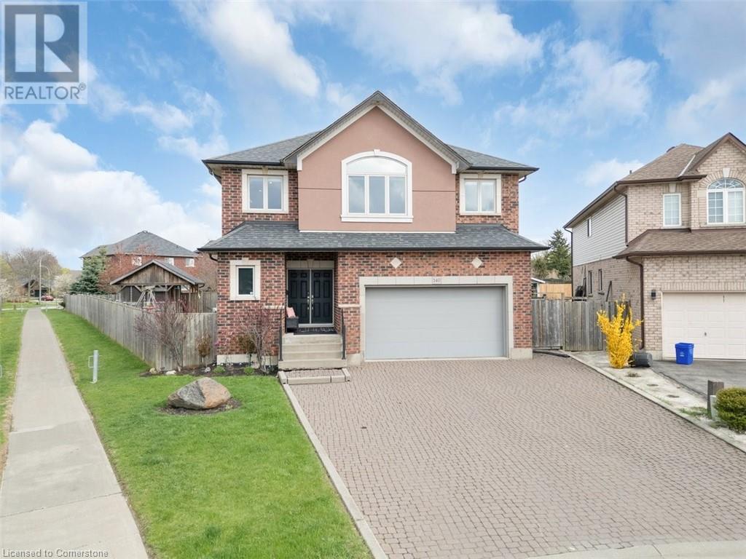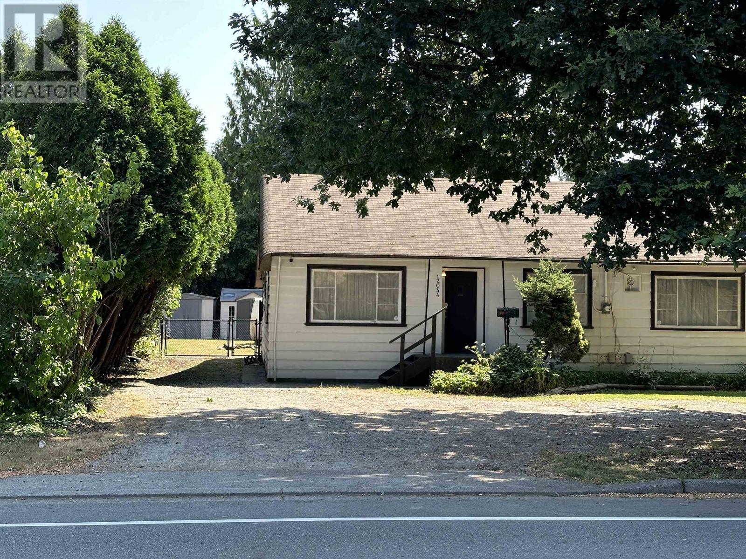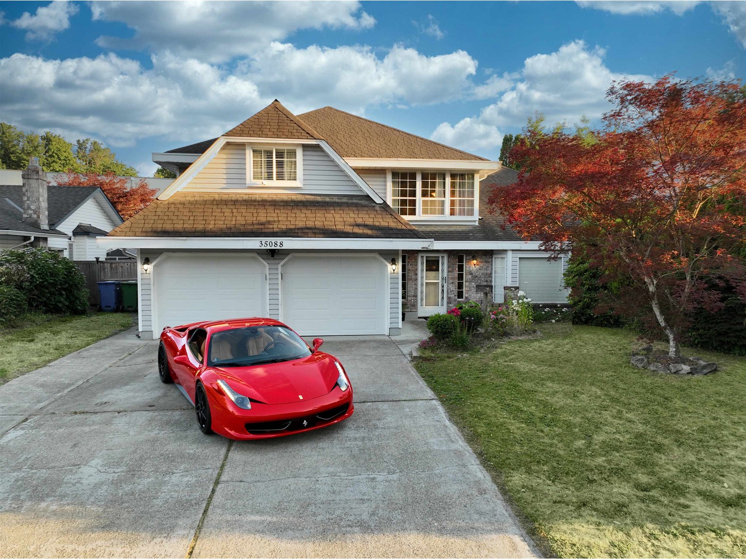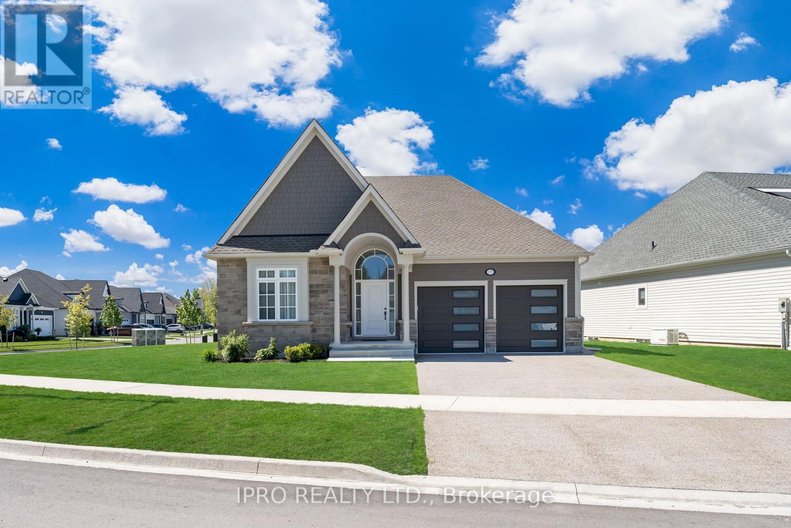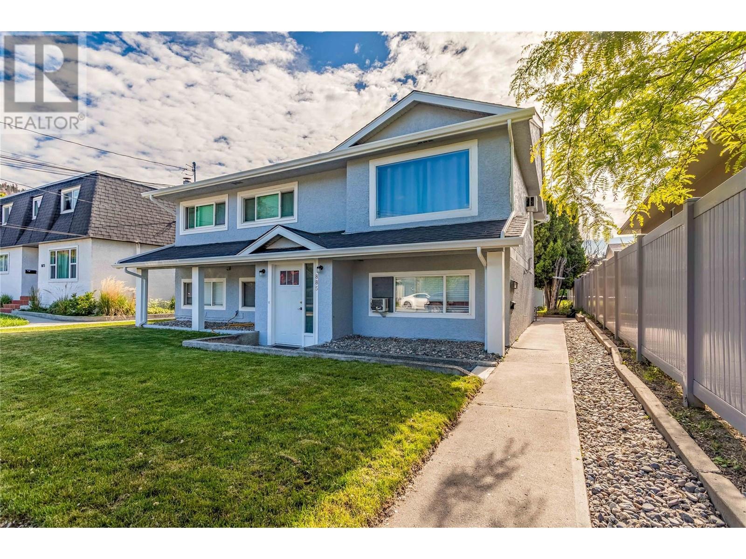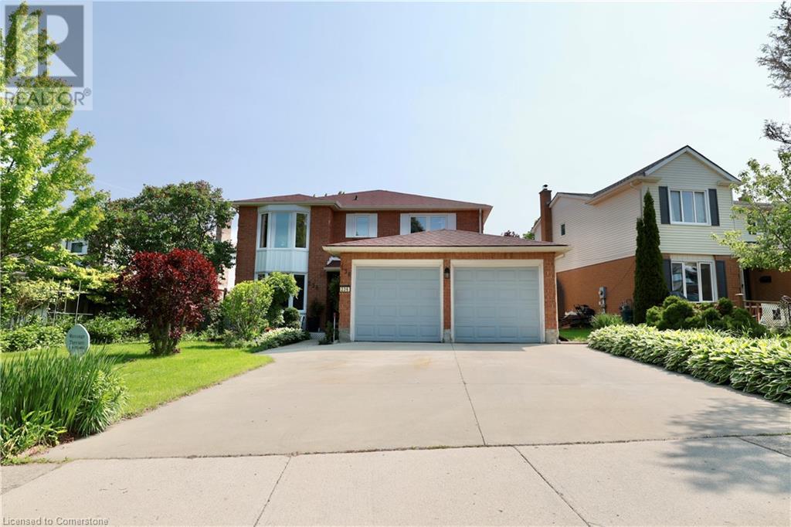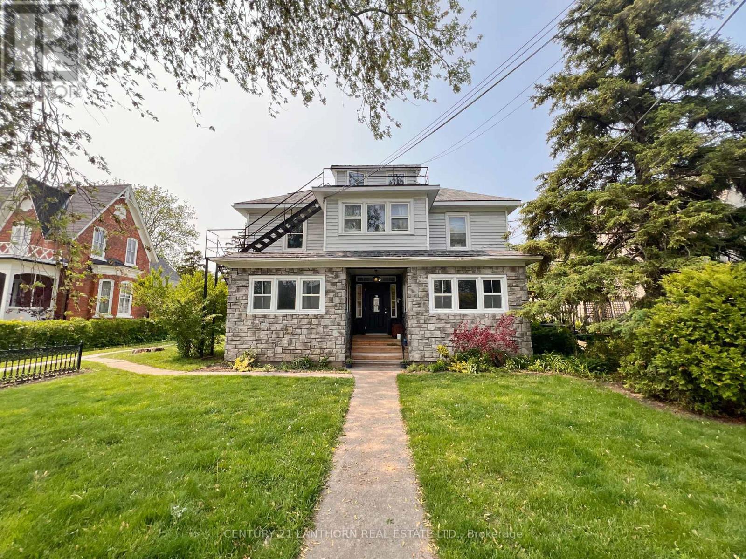652 Bridgeview Road
Rural Ponoka County, Alberta
FULLY DEVELOPED EXECUTIVE STYLE 2-STOREY IN MERIDIAN BEACH ~ 7 BEDROOMS, 6 BATHROOMS ~ WEST FACING VIEWS OF GULL LAKE & BACKING ONTO THE CANAL WITH A PRIVATE DOCK ~ HEATED GARAGE THAT CAN FIT 4 VEHICLES PLUS A MASSIVE DRIVEWAY ~ Covered front veranda with unobstructed views of Gull Lake welcome you to this thoughtfully built Lakeside retreat, with over 3350 sq. ft. above grade plus a fully finished basement ~ The open concept main floor layout is complemented by high ceilings and large windows overlooking the backyard and canal ~ The kitchen features an abundance of ceiling height cabinetry, ample counter space including an oversized island with an eating bar, full tile backsplash, upgraded stainless steel appliances, built in wine fridge, and a convenient Butler's Pantry offering endless storage, a second full size fridge and access to the mud room with built in benches and lockers ~ Easily host a large gathering in the dining room with sliding patio doors to the covered deck and lower patio ~ The living room has built in seating and is centred by a cozy gas fireplace and has beautiful wood doors that lead to the family room ~ 2 piece main floor bath ~ The upper level bonus room has large west facing windows with more gorgeous views of Gull Lake ~ 3 spacious primary bedrooms can easily fit king size beds plus multiple pieces of furniture, has walk in closets, beautiful ensuites and lake or canal views ~ 4th bedroom is also located on the upper level, has large west facing windows with lake views, dual closets and easy access to a 5 piece bathroom ~ Upper level laundry is located in it's own room and has space for storage ~ The fully finished basement with high ceilings features a media room that opens to a games area and a wet bar, plus 3 huge bedrooms, all with dual closets, perfect for teens or guests, a 5 piece bathroom and space for storage ~ Other great features include; Central AC, Hardie Board siding, original owner home (non-smoking), second laundry hook up s, wiring for a hot tub ~ HEATED 34'L X 28'W attached garage can easily fit 4 vehicles, has an overhead door and man door to the backyard, and has high ceilings ~ Extra large driveway with room for all your guests or toys with RV hook ups ~ The backyard is landscaped, has a fire pit area, tons of grassy yard space and has direct access to the canal and your private dock ~ Located in Meridian Beach, with two sandy beaches, spring fed 1km long canal, nature trails, architecturally unique footbridges, community halls and pavilions with year round activities ~ (id:60626)
Lime Green Realty Central
303 - 25 Stafford Street
Toronto, Ontario
King West Corner Unit: Park Views & Premium Features. Discover this 1050 sq.ft. corner unit, perfectly situated in a quiet pocket of the desirable King West community. Residing within a Brad J. Lamb boutique building, this unit offers a blend of modern design and functional living.The layout features 2+1 bedrooms and 2 full bathrooms. Interiors boast 10ft ceilings, engineered hardwood floors, and exposed concrete accents, complemented by floor-to-ceiling windows that provide abundant natural light.The spacious primary bedroom includes a walk-through open concept leading to a 5-piece bathroom with a glass shower and separate soaker tub.Experience unobstructed panoramic views of Stanley Park, the CN Tower, and Toronto's west skyline from your private balcony, complete with a BBQ hook-up. The kitchen is equipped with quartz countertops and stainless steel appliances.This unit includes one car parking.With a very high walkability score, the location provides immediate access to the Wellington & Lakeshore bike paths, the King Streetcar, diverse shopping, and a vibrant restaurant scene. Trinity Bellwoods Park & Queen street are just 5 minutes stroll away, with Ossington Street accessible in 15 minutes. For families, Niagara Street Public School (near Niagara and Adelaide) is nearby, along with a dog park directly within the park.Additional benefits include visitor parking downstairs and complimentary 2-hour street parking. Hydro is your only utility bill. Optional: fully furnished (Maison Corbeil). Just bring your clothes. A must see! (id:60626)
Bosley Real Estate Ltd.
3108 14 Avenue Sw
Calgary, Alberta
Nestled in the heart of SHAGANAPPI, this brand new 5-BED, SEMI-DETACHED home w 2-BED SUITE (pending final city inspection) seamlessly blends modern sophistication w/ functional living. As you step through the arched stone entryway, you’re greeted by an inviting foyer w/ a walk-in closet, perfect for keeping items neatly organized. W/ soaring ceilings and an abundance of natural light pouring in through large windows, the space feels both warm and grand. The wide-plank hardwood flooring leads you into the open-concept main floor, designed for everyday living and entertaining. The living area is centred on a stylish GAS FIREPLACE w/ built-ins on either side, which adds warmth and ambiance, creating a natural focal point for the space. The beautifully designed kitchen sits at the back of the home and is a chef’s dream. High-end S/S appliances, a gas cooktop, built-in oven and microwave, and an oversized island w/ quartz countertop make meal prep a breeze. A walk-in pantry w/ custom shelving provides plenty of storage for dry goods and small appliances. Bi-parting patio doors open onto the back deck, blending indoor and outdoor living. The dining area offers plenty of room for hosting, whether a lively dinner party or a quiet meal w/ family, complete w/ a beautiful built-in buffet! A pocket office w/ a built-in desk provides a dedicated workspace, while a stylish powder room and mudroom complete this level. Upstairs, the primary bedroom is a true retreat, featuring vaulted ceilings and large windows. The spa-inspired ensuite boasts a freestanding soaker tub, a massive glass-enclosed shower, dual vanities w/ makeup desk, and a spacious walk-in closet. Two additional generously sized bedrooms, each w/ tray ceilings, share a beautifully appointed Jack and Jill bathroom. A sliding door separates the vanity area from the bath/shower, ensuring privacy and functionality. The study/loft area features a built-in desk, making it a perfect spot for homework or creative projects. A conveniently located laundry room completes this level. The fully finished basement is a legal 2-bed suite (subject to permits & approval by the city), w/ 2 beds, along w/ a third space that can serve as a bedroom, home office, or gym w/ optional locking door layout, providing plenty of living options. The well-designed kitchen and large living area feature quartz countertops, a S/S appliance package, and custom cabinetry. A separate laundry room and private side entrance enhance the suite’s independence, making it perfect for extended family, guests, or potential rental income. Situated in the vibrant community of Shaganappi, this home offers unparalleled access to Calgary’s best amenities. Enjoy a morning round of golf at Shaganappi Golf Course, explore nearby parks and pathways, or take a short commute downtown. Excellent schools, trendy restaurants, shopping, and transit options are all just minutes away, making this an unbeatable location for modern urban living. (id:60626)
RE/MAX House Of Real Estate
272187 Township Road 240
Rural Rocky View County, Alberta
THIS PRICE HAS BEEN REDUCED! THIS AWESOME ACREAGE CAN BE YOURS! ENJOY THE PEACE AND TRANQUILTIY WITH THE ADDED BENEFITS OF A CONVENIENT LOCATION! A GREAT PLACE TO LIVE WITH EVERYTHING YOU NEED CLOSE BY! Come and view this amazing property and see all that it has to offer! With ~10 ACRES, you will have all of the space you need for your family and hobbies! As you drive into the property, you will appreciate all that it has! Walk up to this beautiful home, you will love the FRONT PORCH, an inviting place to spend time and relax. This spacious BUNGALOW has lots of great features, such as 3 BEDROOMS on the main level, an OPEN KITCHEN with loads of cupboards and a LARGE PANTRY, with lots of counter space to prepare your favorite foods! The OPEN DINING area has plenty of room to share meals with family and friends. There is HUGE LIVING room, with ample space for everyone to spend time together making memories! The TWO SIDED GAS FIREPLACE adds a touch of coziness to this area! From the living room, PATIO DOORS lead you to your WEST FACING back deck, ready for you to watch beautiful sunsets. The PRIMARY bedroom is very large, with DOUBLE CLOSETS and a 3 piece ensuite. Downstairs, you will find a great PLAY AREA for the kids. There is also ANOTHER 3 piece bathroom, and a generous sized GUEST SPACE with wall to wall closets! The laundry is conveniently located here as well, along with a huge STORAGE room big enough for everything to stay organized! There is a large OFFICE, or you can use as a FLEX SPACE, whatever you want it to be! You will enjoy parking in the DOUBLE ATTACHED garage, which is HEATED and INSULATED, and comes complete with a big WORKBENCH, loads of convenient shelving, AND a sink for washing up! Plenty of additional parking just outside as well! Now come and check out the outdoor part of this property! The huge 47 x 43 foot BARN comes with 5 STALLS, an office and/or tack room, hay storage AND front and back doors for easy access and drive though ability . Outside there are 4 horse PADDOCKS and PASTURE space, with many of the fences being recently replaced. The OUTDOOR RIDING ARENA is ready to go, complete with NIGHT LIGHTING! There are also 2 automatic waterers! The home has NEW siding in 2022, along with NEW roof and eves on both the home and the barn at the same time. This home had all NEW windows in 2011. The septic field was NEW in 2024 and has had a Septic Feasibility Report already done for you! Nothing for you to have to do but move in and enjoy! CHECK OUT the amazing AERIAL VIDEO of this property at this link: https://youtu.be/fjUYYL55fkQ. With Langdon just a short 10 minute drive away, you have all of the conveniences for many of the stores you need! You can have the quiet of the country with the easy access to major shopping in Calgary in 15 minutes, and just a short 30 minute drive to downtown Calgary. Or head into Strathmore in 15 minutes. Book your showing today and don’t miss out! (id:60626)
Maxwell Canyon Creek
340 Old Mud Street
Hamilton, Ontario
One-of-a-kind, only two owner custom home on a rare double lot in a quiet upper Stoney Creek court! This is the kind of property that rarely comes to market. Loaded with custom finishes, outdoor luxuries, and lifestyle upgrades inside and out. Winters have been spent skating on backyard rinks, and summers around the full brick pizza oven with chimney in the outdoor kitchen with Napoleon Prestige Pro 500 BBQ, fully wired with outdoor patio speakers, all set in a private green space. Sleek matching shed with electrical service and double doors featuring indoor/outdoor dog kennel. Integrated security system with LED lighting throughout the property. Step inside to a soaring 2-storey family room with a modern fireplace anchored by a fully plumbed 220-gallon aquarium, the stunning focal point and show piece of the main floor. The oversized kitchen easily fits a 12+ person table and flows into a spacious prep kitchen with granite counters and stainless steel appliances. A bold steel and wood staircase adds an industrial vibe. Upstairs, every bedroom has its own ensuite privilege. The main bedroom and ensuite bathroom feature a built-in surround sound system for a luxurious retreat. This home also includes a 104-bottle cantina with an in-wall security safe, Steam Core sauna, and a partially finished basement already equipped for a hair salon. Double car garage with EV charger, double driveway, and just minutes from schools, parks, shopping, movie theatres, and highway access. This isn’t just a home, it’s an experience. Come see it for yourself. (id:60626)
Century 21 Heritage Group Ltd.
4534 Dutch Valley Road
Terrace, British Columbia
* PREC - Personal Real Estate Corporation. This one-of-a-kind custom home sits on a private 1.25-acre lot with stunning mountain and valley views. The property includes a 32x44 ft carriage house with a 2-bedroom guest suite, currently rented for a mortgage helper, and a versatile garage/shop space ideal for a home-based business. Inside the main home, you'll find large vaulted ceilings, a sunken living room, cozy library with fireplace, and an inviting kitchen with coffee bar and stainless appliances. The primary suite is grand and features a private balcony, soaker tub, and loft. The basement is brand new & includes a family room & fully renovated bathroom. Outside the yard is fully fenced, and ready to entertain or relax in privacy! Both buildings are plumbed for in floor radiant heat. Must see to appreciate! (id:60626)
Century 21 Northwest Realty Ltd.
12044 Laity Street
Maple Ridge, British Columbia
Large 12,716 sqft lot with great development potential for sale. Build up to 6 dwelling units in heart of Maple Ridge. Centrally located, close to bus route, hospital, all leves of schools, shopping and recreation. 3-bedroom rancher currently on the lot. House is of little value. Buyer to verify all information if necessary. (id:60626)
Sunstar Realty Ltd.
35088 Mt Blanchard Drive
Abbotsford, British Columbia
Pride of ownership. Excellent 5 bedroom & 3 bathrooms basement entry home in most demanding area in Abbotsford East .Very close to Abbotsford Christian Secondary , it features a one bedroom basement suite for mortgage help, a spacious driveway, and a delightful backyard for summer evenings. Property contains accommodation which is not authorized. House has flat 6000sf rectangular lot. Frontage 60'.Don't miss out on this wonderful opportunity. A must see. Call now for your private viewing. (id:60626)
Sutton Group-West Coast Realty (Surrey/120)
Sutton Group-West Coast Realty (Abbotsford)
3571 Whispering Woods Trail
Fort Erie, Ontario
Introducing this stunning bungalow situated in the desirable Ridgeway-by-the-Lake community, built by Niagara's acclaimed Blythwood Homes. This property is ideally located between the tranquil shores of Lake Erie and the charming downtown of Ridgeway. Spanning over 3300 sq feet of thoughtfully designed living space, makes it perfect for multi-generational families or as a profitable investment for short-term rentals, particularly for those visiting the nearby Crystal Beach. The open-concept main floor includes 2 bedrooms and 2 elegantly designed bathrooms, ensuring convenience for both family & guests. The chef's kitchen is equipped with high-end built in appliances, upgraded light fixtures, and a spacious four-seat breakfast bar. Overlooking the great room, which boasts 11ft vaulted ceiling and a cozy gas fireplace. A unique aspect of this property is the separate entrance that leads to the laundry room, and walk-in pantry. The lower level that is full height includes two bedrooms with extra large windows, and a full bathroom, making it perfect for an in-law suite or extra living space. Additionally, this home is equipped with 200 amp service, ERV, owned tankless hot water, and tarion warranty. Set on a large corner lot, this home provides ample outdoor space with a beautiful covered porch for relaxation and recreation. For outdoor lovers, this property boasts an ideal location to Lake Erie and 26 km Friendship Trail, perfect for walking, running and cycling. For those looking to venture further, the QEW providing access to Toronto, Niagara Falls, and the Peace Bridge to the USA is just a convenient 15 min drive away. With its exceptional combination of comfort, luxury, and accessibility, this bungalow is a standout in the Ridgeway community. **EXTRAS** B/I Double Oven, B/I Cooktop, S/S Fridge, Dishwasher, Clothes Washer & Dryer, All electric light fixtures, all window coverings, Lower Level - B/I Oven, Stove Top, Fridge, Dishwasher, Two (2) GDO with remote(s) (id:60626)
Ipro Realty Ltd.
885 Walrod Street
Kelowna, British Columbia
5 bed home PLUS 2 bed LEGAL SUITE! Incredible value & holding potential. Legal suite was added on to the rear of the home (laneway access) allowing it to be offset from the main part of the house. This makes it so you don't get any of the typical up/down noise transfer between tenants. Main house upper level has 3 beds, 1 bath, well maintained with bright kitchen/living area. Fantastic layout & new deck off the kitchen. LEGAL SUITE offers 2 beds,1 bath, fresh paint, new fridge, plenty of bright living space & its own laundry. Lower level of main home has 2 beds, 1 bath, private laundry & separate entry. Great option for a large family with in laws while still earning income from the legal suite OR buy & hold as an investment w/rental income. City has indicated alignment w/provincial short term rules which opens up this property for being an Air BNB if owner occupies a portion of the home. Plenty of parking available as well as detached shed for storage off the laneway access. Recent landscaping, gutters, exterior updates, paint & brand new roof in 2024. Turn-key opportunity for someone to step in & add to their investment portfolio, or reside as a homeowner/landlord & generate rental income from the suite. MF1 zoning. Ideal proximity to shopping, dining, breweries, transportation, Okanagan Lake, Knox Mountain, the new UBCO downtown location & so much more. As far as rentals in Kelowna go, this home shows A+ & currently generates excellent rental income. Reach out for details! (id:60626)
Century 21 Assurance Realty Ltd
236 Westvale Drive
Waterloo, Ontario
Beautiful 4-Bedroom Home in a Prime Location with Walkout Basement! Welcome to this spacious and well-maintained home located in a desirable, family-friendly neighborhood. Featuring 4 generously sized bedrooms and 3.5 bathrooms, this home is perfect for a growing or multi-generational family. The main floor boasts a functional and well-thought-out layout, including a formal living room, dining room, cozy family room, breakfast area, and a spacious kitchen—ideal for both daily living and entertaining guests. Enjoy the convenience of a double car garage and ample driveway space. The walkout basement offers exceptional flexibility with its own bedroom, 3-piece bathroom, recreation room, and a kitchenette—perfect for young adults seeking privacy, or as a rental unit for additional income. Located close to shopping centers, medical facilities, a golf driving range, Costco, and with easy access to major transit routes, this home truly combines comfort, convenience, and value. Upgrades: Windows 2023,10; Heat Pump 2023.6; Roof 2017; Drive Way 2015; Furnace 2012. Don’t miss this incredible opportunity—schedule your private showing today! (id:60626)
Royal LePage Peaceland Realty
47 King Street
Prince Edward County, Ontario
BEING SOLD AS A POWER OF SALE: Projected cap rate ABOVE 6%. Rare opportunity to own a tenanted, well-maintained seven-unit multiplex in Prince Edward County. Located at 47 King Street, this 5,000+ sq ft property features three 2-bedroom units and four 1-bedroom units, all with hardwood floors and updated interiors. Bonus income potential with a rentable detached garage and five surface parking spaces. The building is clean and secure, with dual front and rear access to all units. Tenants are stable and rents are at fair market rates.Set on a charming lot with mature gardens and wrought iron details, this property is just a short walk to downtown Picton's shops, restaurants, trails, and amenities.Financials available upon request. A solid addition to any investment portfolio in a fast-growing area. (id:60626)
Century 21 Lanthorn Real Estate Ltd.


