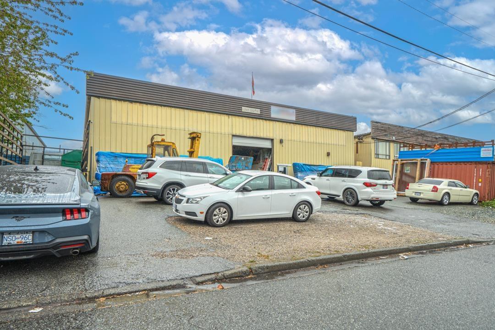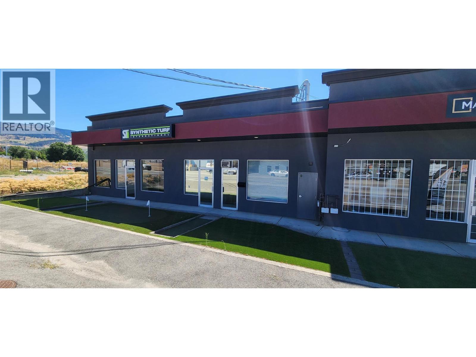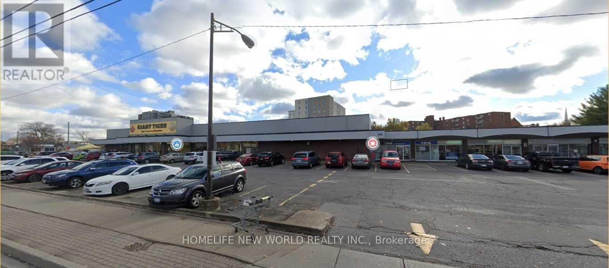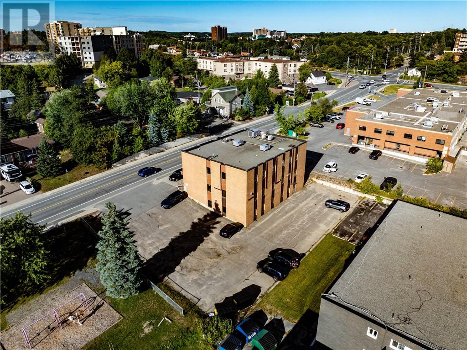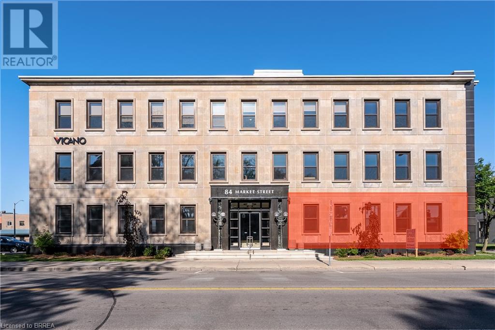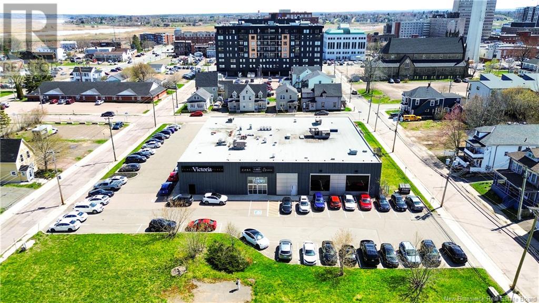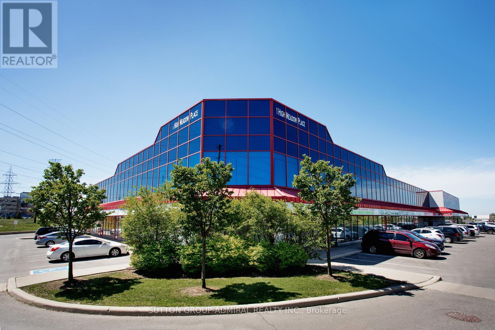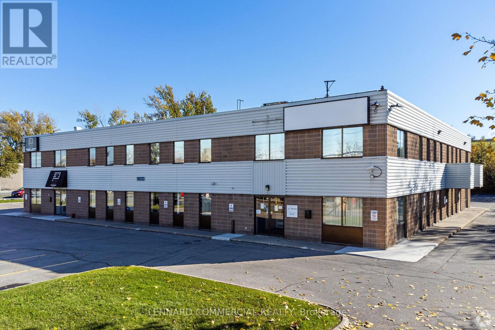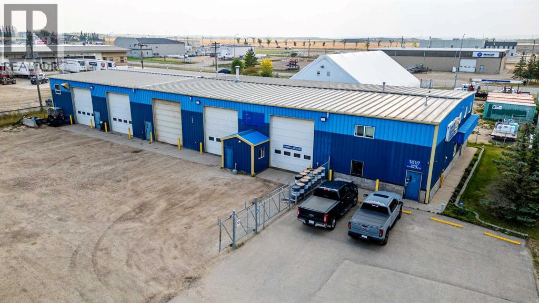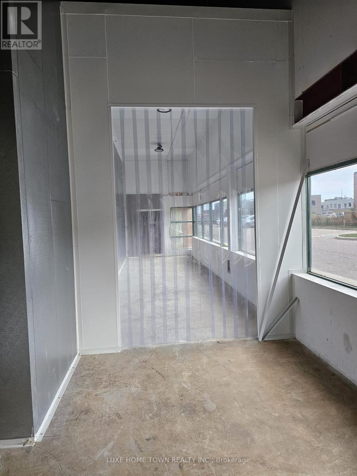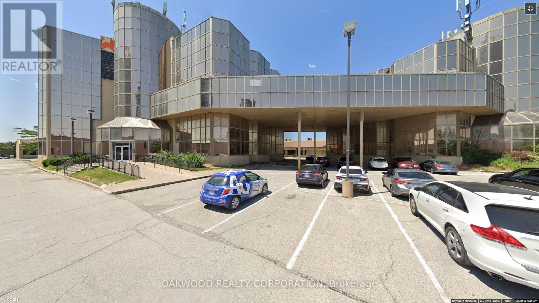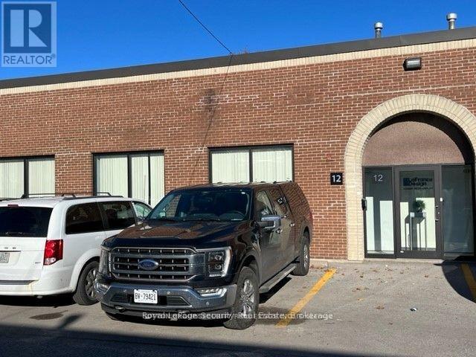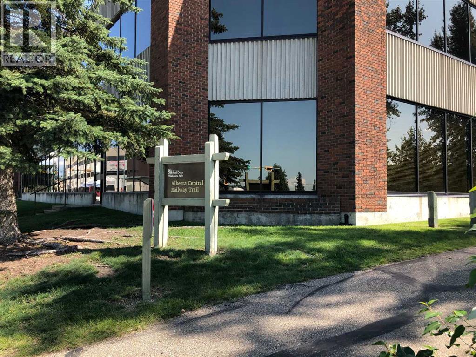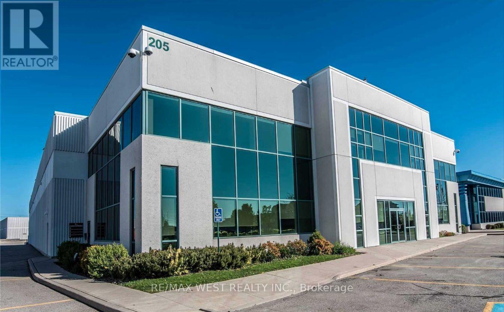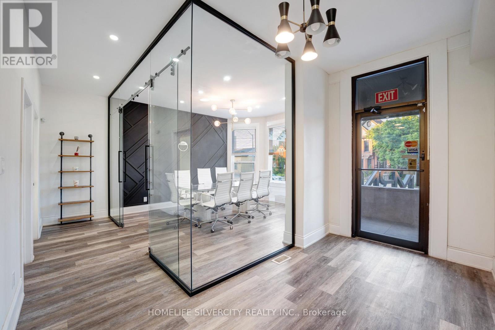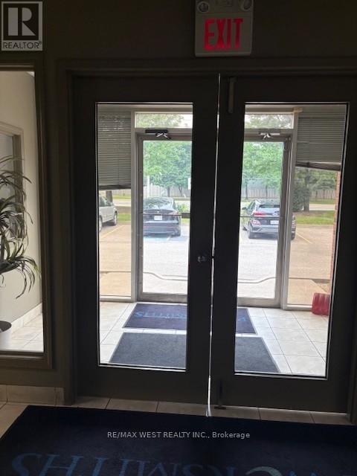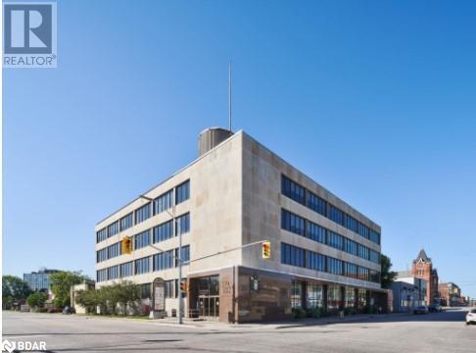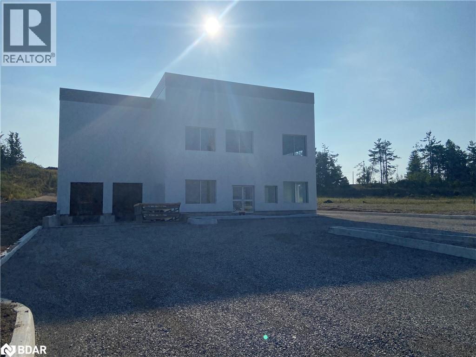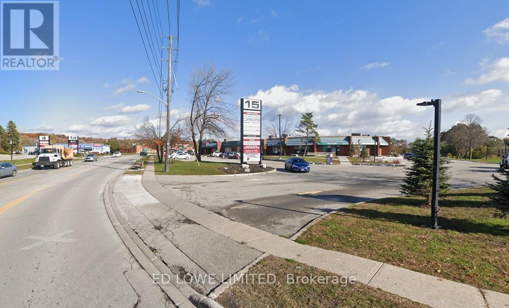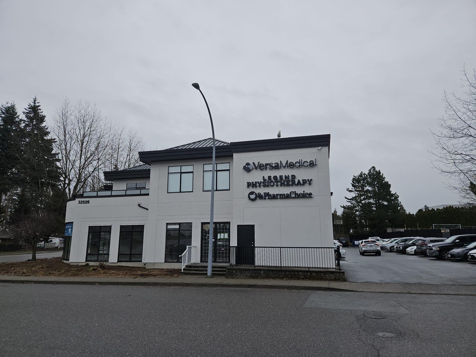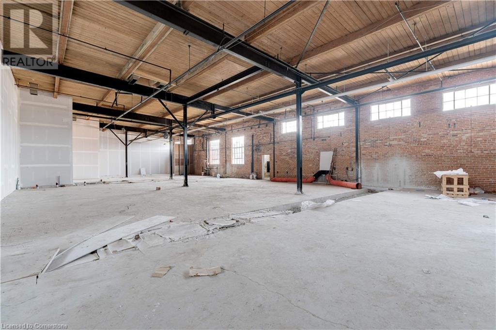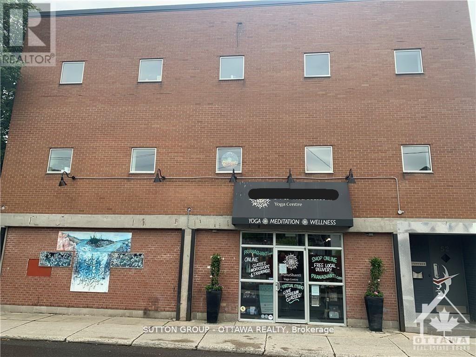11545 132a Street
Surrey, British Columbia
12,500 sq.ft. standalone building on .50 Acre of land, offering 600 Amp 3 Phase Power. The building offers three 14-foot bay outdoors which complement the 18ft+ ceiling height. Additionally, the building includes a 2000 sq.ft. mezzanine, 400 st.ft. of office space, and two washrooms. The property offers ample parking and storage space, and is conveniently situated near Highway 17. The Zone is designed for light impact industry, transportation, distribution centres, and select office and service uses. (id:60626)
Royal LePage - Wolstencroft
165 Old Vernon Road Unit# A & B
Kelowna, British Columbia
For Lease – 165 Old Vernon Rd at Reid’s Corner Service commercial unit available in a prime, high-traffic location directly across from the new McDonald’s at Reid’s Corner. This versatile space offers a showroom and reception area, multiple offices, and a spacious warehouse with two grade-level overhead doors. A rear yard area provides additional storage or parking, making it ideal for trades, service businesses, distribution, or light industrial use. With excellent visibility and easy access to Highway 97, Kelowna, and Lake Country, this unit is a perfect opportunity to position your business in one of the area’s fastest-growing commercial hubs. Available January 2026 (id:60626)
Venture Realty Corp.
10a - 120 Welland Avenue
St. Catharines, Ontario
Walking Distance To Downtown, St. Catharines * Anchored By Giant Tiger, Beer Store * Existing Stores : Buckner's Sports, Cash 4 You, Bara22Pizza, Pharmacy, Barber Shop, Jewellers, Cannabis Store, Community Care * Ample Parking * Few Minutes To Qew And Hwy 406 (id:60626)
Homelife New World Realty Inc.
487 Bouchard Street
Sudbury, Ontario
Premium office space available for lease at 487 Bouchard Street, ideally located in Sudbury’s desirable South End. This well-built, three-storey commercial building is 10,701 sq.ft. with windows on every floor providing bright, professional workspace throughout. The 0.19-acre site includes 25 dedicated parking spaces, with significant interior leasehold improvements already completed. Zoned C2 General Commercial, the property accommodates a wide range of potential uses, making it ideal for professional offices, medical, or service-based businesses. Surrounded by key amenities including Four Corners, Health Sciences North, grocery stores, restaurants, banks, fitness centres, and medical services. This location combines accessibility, strong visibility, and functionality in one of Sudbury’s premier commercial corridors. Available at $17.00 per square foot net, with possession possible on or after December 1, 2025. (id:60626)
Royal LePage North Heritage Realty
84 Market Street Unit# 102
Brantford, Ontario
The Historical Foresters building. Three storey Neo Classical office building with strong presence. Completely modernized & renovated through out. Suite sizes 3,187 sf and 4,918 sf. Elevator access to all 4 levels. Shell office suites ready for your finishes. Adaptable floor plan with mix of private offices, multiple meeting rooms and open bull pen areas. Parking stalls on site with ample street parking and municipal lot. (id:60626)
RE/MAX Twin City Realty Inc
84 Market Street Unit# 102
Brantford, Ontario
The Historical Foresters building. Three storey Neo Classical office building with strong presence. Completely modernized & renovated through out. Suite sizes 3,187 sf and 4,918 sf. Elevator access to all 4 levels. Shell office suites ready for your finishes. Adaptable floor plan with mix of private offices, multiple meeting rooms and open bull pen areas. Parking stalls on site with ample street parking and municipal lot. (id:60626)
RE/MAX Twin City Realty Inc
29 Victoria Street Unit# #103
Moncton, New Brunswick
Located in the heart of downtown Moncton, Unit 103 at Victoria Place offers 8,320 SF of modern, functional office space with turn-key potential. Available August 1, 2025, this rare leasing opportunity includes on-site parking in the lease rate, an invaluable feature in the downtown core. The main level spans 7,524 SF and features seven private offices, an open concept work area, a kitchenette, designated washrooms, and ample storage. A 796 SF mezzanine offers additional private offices and washrooms, making it ideal for executive use or future expansion. For added convenience, office furniture is negotiable to ensure a seamless move-in experience. Situated in Moncton's thriving business district, Victoria Place provides excellent visibility and easy access to restaurants, cafés, retail shops, public transit, and major roadways. Several established professional businesses, including Colliers East, CASA House, Platinum Atlantic Realty, and Hive Engineering, already call Victoria Place home. This is your opportunity to join them. Lease terms include an annual net rent of $17/SF, plus additional rent of $8.59/SF and utilities, covering property taxes and common area maintenance. Don't miss this chance to secure a prestigious downtown office space designed for growth and success. (id:60626)
Colliers International New Brunswick
18-19 - 1 High Meadow Place
Toronto, Ontario
Two Adjacent Prestigious Industrial Condo Units Facing Signet Dr. Excellent High Traffic Location. Quick Access To Hwy 400, Finch Avenue And Walking Distance To Ttc. Eh Zoning With Multiple Uses Available. 22-Foot Clear Height Combined Warehouse Space of 2,308 square feet With Temperature Controlled Infra-Red Heating with one 6w x 7h Foot Double Man Door and one 12w x 16h Drive-In Door. Main Floor Combined Showroom Space of 1,498 square feet At Front With Two Separate 2nd Floor Offices for a total of 1,498 square feet. Rooftop HVAC unit for main floor showroom and 2nd floor office. 3 washrooms on main floor, 2 barrier-free. Additional washroom on 2nd Floor of Unit 18. No Automotive Uses! Landlord Looking For Prestige Or Professional Tenants. (id:60626)
Sutton Group-Admiral Realty Inc.
201 - 1600 Laperriere Avenue
Ottawa, Ontario
4,377 SF of turnkey office space available for lease in the heart of the 417 corridor. Functional layout that includes a mix of exterior offices, open work space, reception, bathrooms, kitchenette and a boardroom. Conveniently located at Carling Avenue and Highway 417 with ample parking for staff and clients. Nearby amenities include coffee shops, restaurants, and the brand new Altea Fitness Centre. (id:60626)
Lennard Commercial Realty
Exp Realty
11417 89 Avenue
Grande Prairie, Alberta
A prime industrial offering in the heart of Grande Prairie’s Richmond Industrial area, this property spans two separately titled lots totaling 1.34 acres, providing future flexibility and expansion potential. The 9,600 sq.ft. shop (built circa 2000) is zoned General Industrial (IG) and features five 60’ pull-through bays, including a dedicated wash bay, all serviced by 14’ x 14’ overhead doors. Inside offers approximately 1,500 sq.ft. of air-conditioned office space and 8,100 sq.ft. of shop and mezzanine with two parts rooms. Excellent access in all directions and a functional layout make this property stand out. Please note, the Quonset and loading deck are not included in the list price. Call your Commercial Realtor© today to arrange a private tour. (id:60626)
RE/MAX Grande Prairie
2400 Lucknow Drive
Mississauga, Ontario
Available for immediate possession. Two truck level loading doors. Good shipping area with access for 53 ft trailers. Located at the end of Pearson Airport. Excellent access to Hwy 407, 410, 427. Professionally managed property with ample parking. (id:60626)
Luxe Home Town Realty Inc.
Tb 300 - 8000 Jane Street
Vaughan, Ontario
PROFESSIONAL OFFICE SPACE IN A PRIME LOCATION OF VAUGHAN, EASY ACCESS TO TRANSIT, HIGHWAYS, 407, 400 AND LANGSTAFF. HANDS ON MANAGEMENT AND EXTREMELY CLEAN AND WELL MAINTAINED. (id:60626)
Oakwood Realty Corporation
12 - 80 Barbados Boulevard
Toronto, Ontario
Prime 4,028 Square Foot Office (5%) Industrial (95%) With 1 Drive -In Loading Door & 1 Truck Level Loading Door. (id:60626)
Royal LePage Security Real Estate
101, 5201 43 Street
Red Deer, Alberta
Convenience and Location!!! Excellent for Medical Professionals - Close to Hospital/Cancer Center, City View Surgical, CBI Health and more! Easy access to main roadways. Ample parking for tenants and visitors. This unit is 911 sq ft and is ready for your new business and ideas. Common areas have fresh paint and new carpet. Great Location with parking - right on Taylor Drive - Excellent exposure for your business (id:60626)
Maxwell Real Estate Solutions Ltd.
1-3 - 205 Export Boulevard W
Mississauga, Ontario
2nd floor walk up space. Bright high ceilings updated office space. Ample parking outside door. Common area consists of large kitchen, 2 washrooms and large reception area. Occupancy is based on 7:30 am -5:30pm Monday to Friday. Tenant pays for utilities use ( Gas & Electricity). Fibre opt available to the space. (id:60626)
RE/MAX West Realty Inc.
1 - 484 Main Street E
Hamilton, Ontario
Prime opportunity to lease 1,376 sq ft of C5-zoned commercial space in the heart of downtown Hamilton. This thoughtfully designed unit features seven private offices, a modern boardroom with expansive windows and street views, a welcoming lobby, 2-piece bathroom, and dual entrances. Enjoy four dedicated parking spots, complimentary internet, and high street visibility for maximum exposure. The flexible layout is ideal for a wide range of uses including professional services, medical/wellness, education, insurance, real estate, creative or artist studios, personal care, entertainment, and financial institutions..A prominent monument sign will significantly enhance your business visibility and street presence. (id:60626)
Homelife Silvercity Realty Inc.
10 Devon Road
Brampton, Ontario
Outstanding opportunity to lease a 25,555 sqft free-standing industrial building on a high-profile 1.5 acre lot facing Airport Rd. The building features modern ground-floor offices and second-floor offices flooded with natural light. The super clean warehouse includes 2 covered truck-level loading doors and 2 drive-in doors, allowing for excellent shipping and receiving functionality. Ample parking, Ideal for a wide range of industrial or commercial uses. Move-in ready condition. Rare signature site with prime exposure. Please see attachments (id:60626)
RE/MAX West Realty Inc.
101 Worthington Street E Unit# 101b
North Bay, Ontario
1500 s.f. approx in a Downtown High-Class Office Complex. A Prestigious And Easily Accessible Location In The Downtown Core. On A Large Corner Lot, This Marble And Stone 4 Storey Building Has Great Exposure To Both Ferguson And Worthington St. Lots Of Windows Allow For Great Natural Lighting Throughout. A Short Walk To All Downtown Amenities With A Large Municipal Parking Lot Across The Street. **EXTRAS** Tastefully Designed Modern Suites Offer Custom Leasehold Improvements To Make The Space Fit Your Business. Hydro Included (id:60626)
Ed Lowe Limited Brokerage
26 Nelle Carter Court
Orillia, Ontario
Brand new 9263 sf industrial building in new industrial subdivision in south Orillia. 2 dock level doors 10' x 10' powered and 1 drive-in door at side of building. Clear Height 27' 1 to 28' 1 to underside of joist. No a/c in office. Ideal for any manufacturing, or warehouse use. Easy access from Hwy 11 at Hwy 12. Off University Road and Old Barrie Road. Close to Laurentian university, West Orillia Sports Complex, Costco, restaurants and shopping. (id:60626)
Ed Lowe Limited Brokerage
5 - 15 Cedar Pointe Drive
Barrie, Ontario
649 s.f. retail/office space available in the Cedar Pointe Business Park. Great frontage on Cedar Pointe Dr. Central Barrie Location With Easy Access to Highway 400. $17.00/sf../yr + TMI $8.53/s.f./yr + Hst. Tenant Pays Utilities. Pylon sign additional $40 per month, per sign. (id:60626)
Ed Lowe Limited
230 32526 George Ferguson Way
Abbotsford, British Columbia
For Lease 968 square foot office unit in a newly renovated building that is strategically located at the busy intersection of George Ferguson Way and Cruickshank Street. Zoned C-5, this versatile space is perfect for a range of businesses and is waiting to be finished for it's new tenant. Given its proximity to the Abbotsford Courthouse, this unit is especially attractive for medical service providers and law firms looking to establish a strong presence in the community. Positioned in the heart of Abbotsford's City Centre, you'll benefit from being surrounded by key amenities, including West Oaks Mall, Seven Oaks Shopping Centre, Real Canadian Superstore, Sandman Hotel, and city Hall. Contact for more information. (id:60626)
Homelife Advantage Realty Ltd.
111 Sherwood Drive Unit# 8
Brantford, Ontario
3778 SQUARE FEET OF RETAIL SPACE AVAILABLE IN BRANTFORD'S BUSTLING, CORDAGE HERITAGE DISTRICT. Be amongst thriving businesses such as: The Rope Factory Event Hall, Kardia Ninjas, Spool Takeout, Sassy Britches Brewing Co., Mon Bijou Bride, Cake and Crumb-- the list goes on! Located in a prime location of Brantford and close to public transit, highway access, etc. Tons of parking, and flexible zoning! *UNDER NEW MANAGEMENT (id:60626)
RE/MAX Escarpment Realty Inc.
52 Armstrong Street W
Ottawa, Ontario
Fantastic space located in Hintonburg. Past use was a yoga center. The space consists of approx 5000 sq ft over two levels. First floor consists of the main lobby/reception area with two change/locker rooms with showers/bathrooms. Two small private rooms were used for massage therapy and a sauna with a shower. Second level, consists of two large rooms and two bathrooms. One of the rooms was used as a yoga hot room. Each space has its own heating and cooling. Rare opportunity for a turn key space for anyone in the yoga/fitness/dance/martial arts industry. Space could be converted to office space, retail. Parking is available. Operating Costs of approx $13.00 sq ft. (id:60626)
Sutton Group - Ottawa Realty
584 Red River Rd
Thunder Bay, Ontario
***FANTASTIC LOCATION*** 3,750 sf PRIME AAA OFFICE SPACE****COMPLETELY RENOVATED*** Reception. Offices, Boardroom, Kitchen, Huge Classroom, Staff Rm, Utility Rm, , 2 washrooms, 2 Private Entrances. 2nd floor,***PLENTY OF FREE PARKING*** Call Listing Agent for Viewings & Further Details (id:60626)
Royal LePage Lannon Realty

