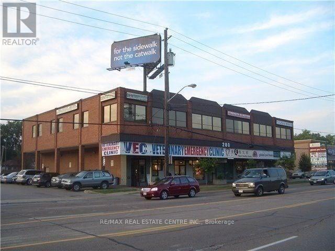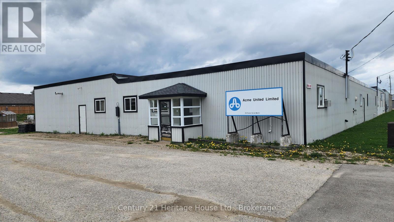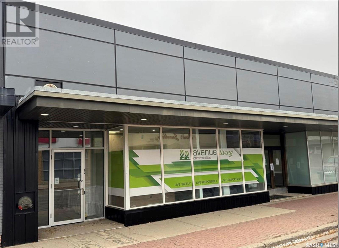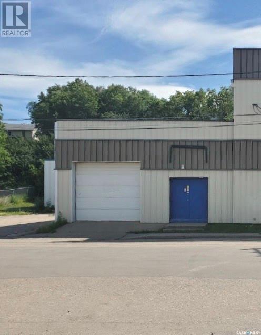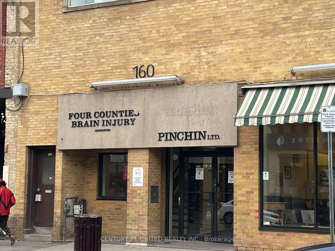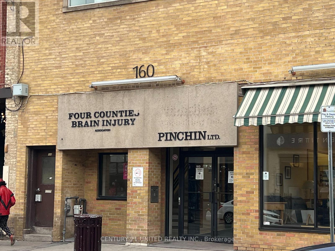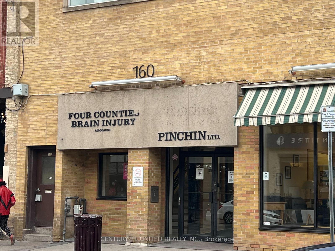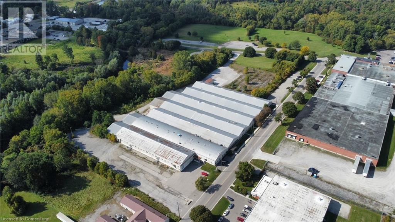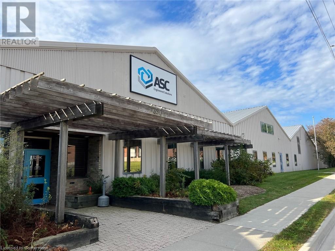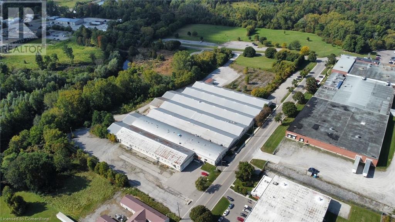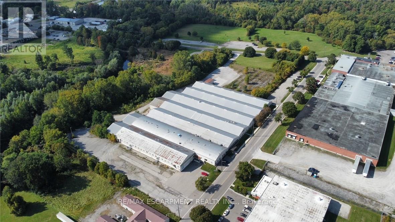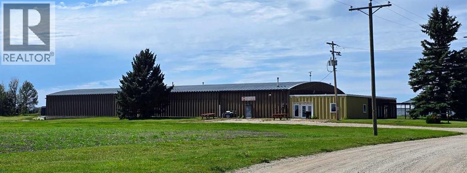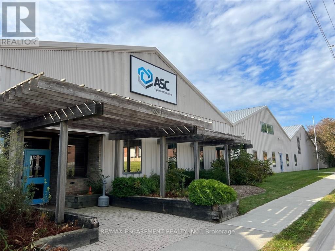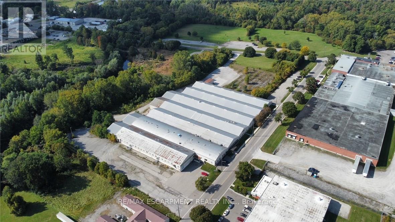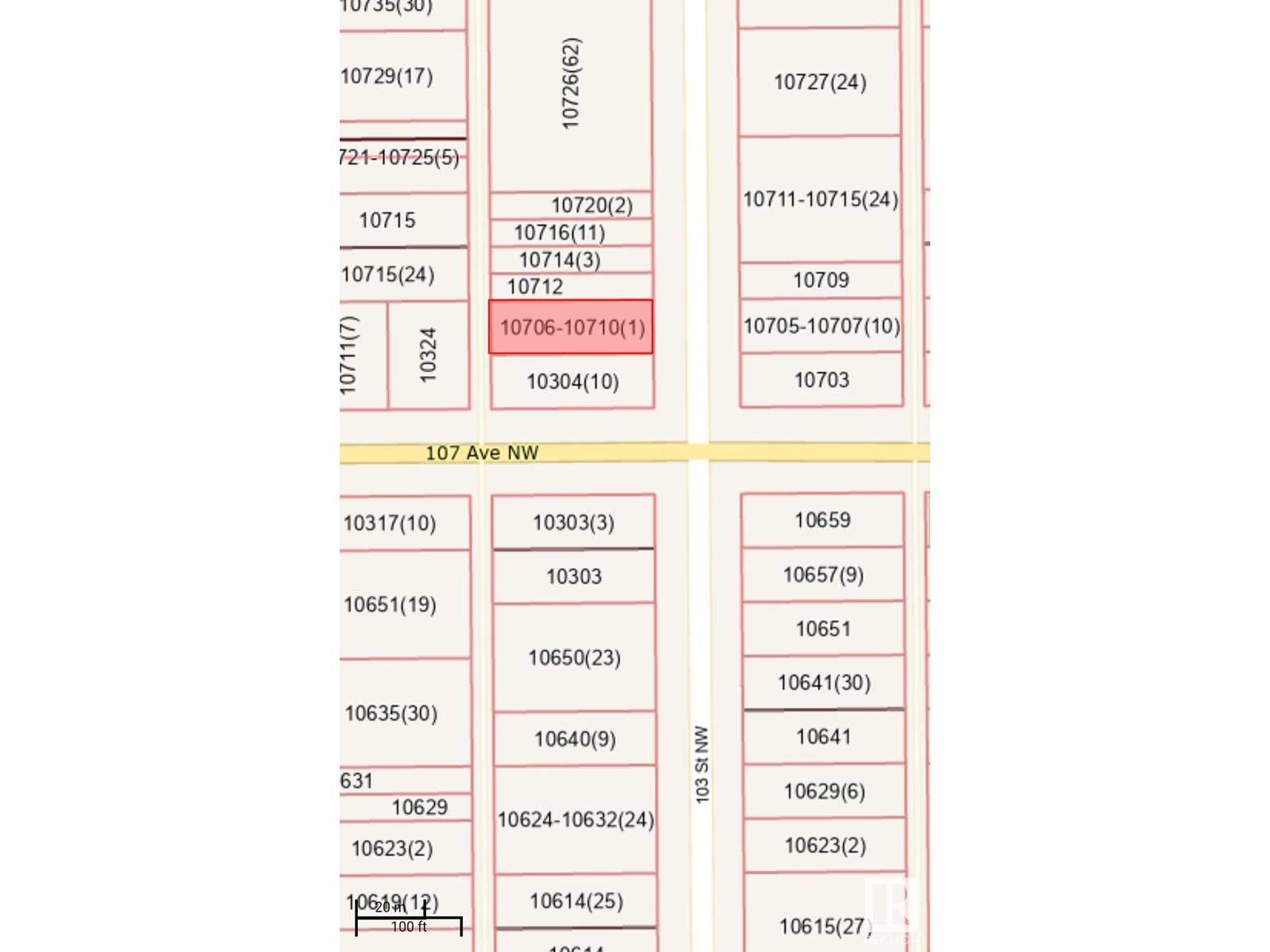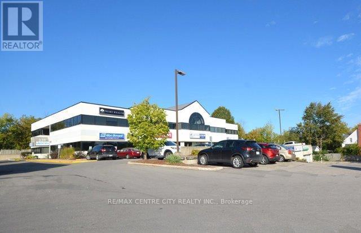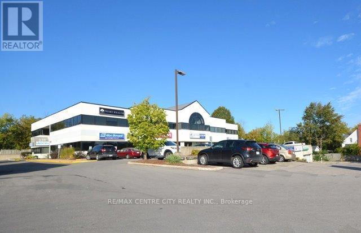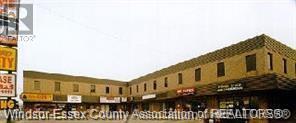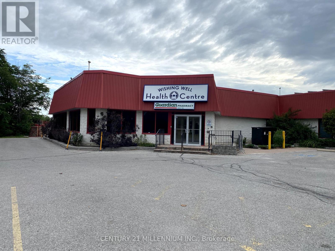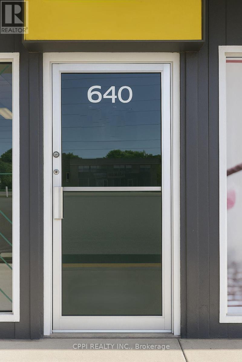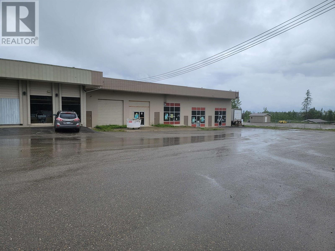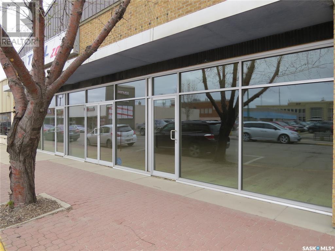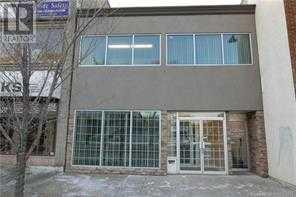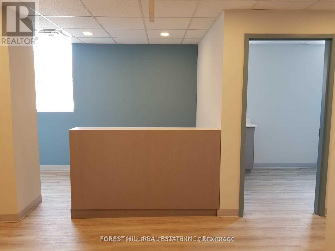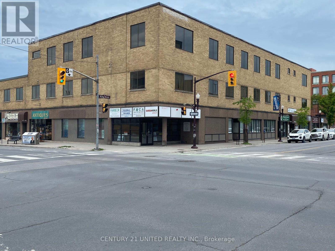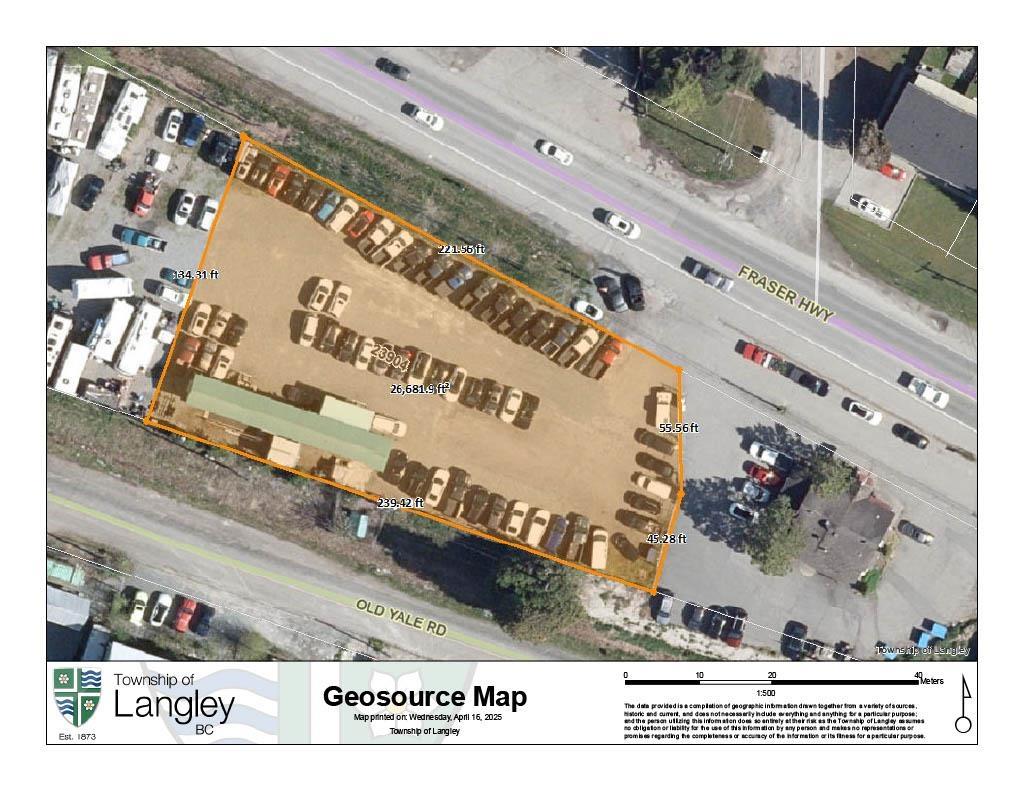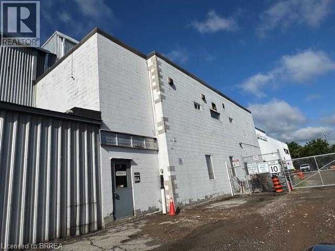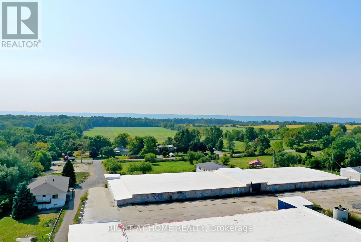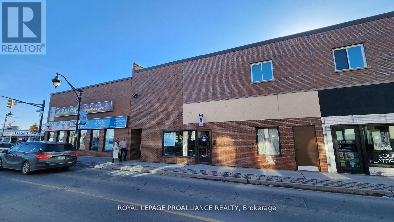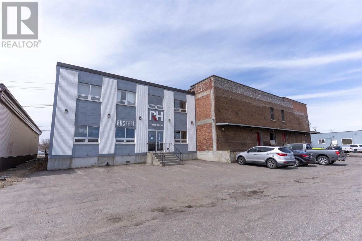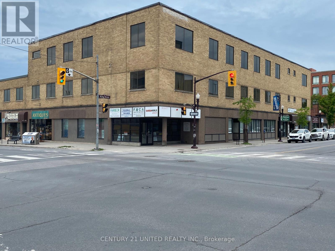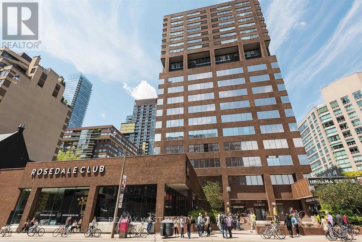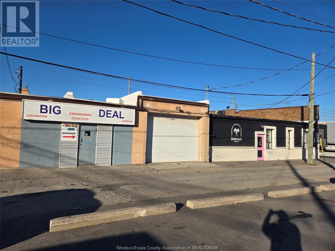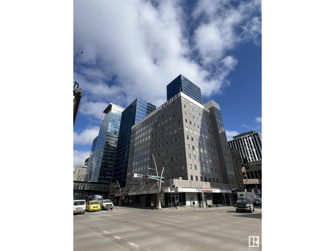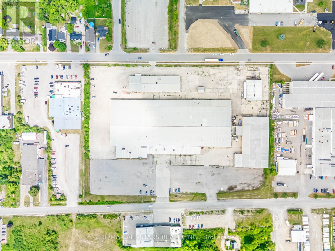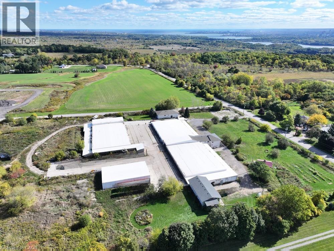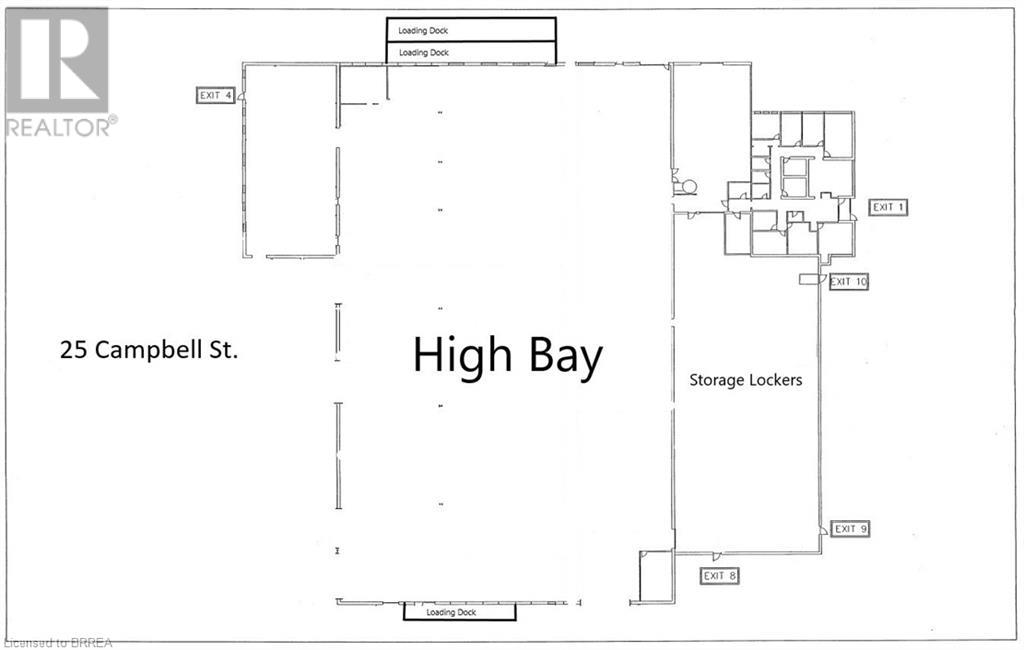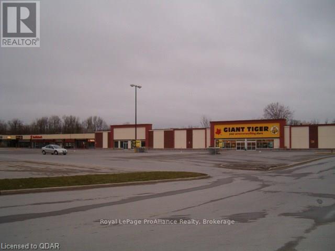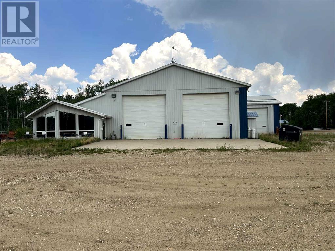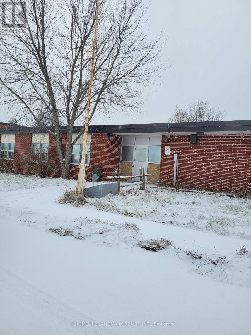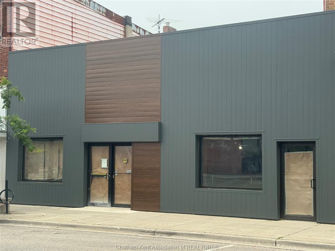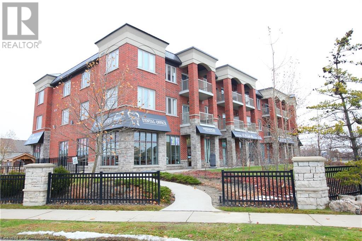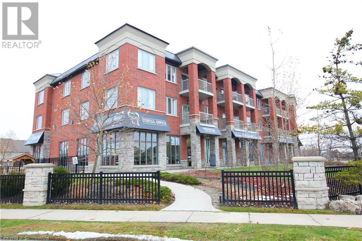280 Sheppard Avenue E
Toronto, Ontario
All Units On Second Floor as Offices , Available Immediately. 3 Units Ranging From 600 - 800 Available. Located On Sheppard Ave E. Free Parking Included. Rent is Gross P.M (id:60626)
RE/MAX Real Estate Centre Inc.
351 Foster Street
Wellington North, Ontario
Opportunity awaits. Large factory warehouse space available in almost any size. Landlord willing to assist in creating division walls and some leasehold. High ceilings, plenty of parking. Be the first to participate in the change. (id:60626)
Century 21 Heritage House Ltd.
1b 27 2nd Avenue
Yorkton, Saskatchewan
Affordable rent !!!! Are you a business owner looking for a new location Yorkton, SK? Look no further than 1B 27 2nd Ave. This large format open basement space is perfect for retail businesses, with plenty of room to display your products and attract customers. You'll find a retail counter, a small office area and convenient bathrooms. Don't miss out on this opportunity. Previously set up as a gym, it is now vacant and wide open for multitude of uses. (id:60626)
RE/MAX Crown Real Estate
25c 17th Street E
Prince Albert, Saskatchewan
Incredibly affordable warehouse space in the heart of Prince Albert. 3100+ sq. ft of warehouse space that can be used for a storage facility with overhead door and direct street access. 1 other bay also available if more room is required! (id:60626)
Royal LePage Icon Realty
25b 17th Street E
Prince Albert, Saskatchewan
Incredibly affordable warehouse space in the heart of Prince Albert. 5300+ sq. ft of warehouse space with overhead garage door and direct street access. 1 other bay also available if more room is required! (id:60626)
Royal LePage Icon Realty
530 - 920 Yonge Street
Toronto, Ontario
920 Yonge St. is situated between Bloor And Rosedale Subway stops and only steps from Yorkville! Professional office unit built out with 2 north facing offices and 2 large open areas for a collaborative work environment. North and west facing exterior windows. Great space for professional office use. **EXTRAS** Utilities included. Tenant pays for cable & internet. Public parking located underground at posted rates. (id:60626)
RE/MAX West Realty Inc.
103 - 160 Charlotte Street
Peterborough Central, Ontario
Spacious office space in a great downtown location at the Charlotte Street and George Street in the center of the Peterborough Business District. Approximately 1,518 square feet in the lower level with elevator access. Well maintained office building with public washroom facilities. Reasonable lease rate of $4.00 per square foot Base rent, plus Additional rent estimated at $6.95 per square foot with utilities and taxes included. (id:60626)
Century 21 United Realty Inc.
100 - 160 Charlotte Street
Peterborough Central, Ontario
Spacious office space in a great downtown location at the Charlotte Street and George Street in the center of the Peterborough Business District. Approximately 2,300 square feet in the lower level with elevator access. Well maintained office building with public washroom facilities. Reasonable lease rate of $4.00 per square foot Base rent, plus Additional rent estimated At $6.95 per square foot with utilities and taxes included. (id:60626)
Century 21 United Realty Inc.
102 - 160 Charlotte Street
Peterborough Central, Ontario
Spacious office space in a great downtown location at the Charlotte Street and George Street in the center of the Peterborough Business District. Approximately 1,984 square feet in the lower level with elevator access. Well maintained office building with public washroom facilities. Reasonable lease rate of $4.00 per square foot Base rent, plus Additional rent estimated at $6.95 per square foot with utilities and taxes included. (id:60626)
Century 21 United Realty Inc.
390 Second Avenue W Unit# 1
Simcoe, Ontario
27,000 SF of cost effective industrial/ warehousing space available. Option to demise space into smaller units of 13,500 SF, and flexible terms available. 25'-50' clear height, with both truck level and drive-in shipping doors. Additional lands available for outdoor storage/ trailer parking. Parking for 100+ vehicles. Located approximately 20 mins from Highway 403. (id:60626)
RE/MAX Escarpment Realty Inc.
390 Second Avenue Unit# Office
Simcoe, Ontario
12,000 SF of cost effective, Board rooms, kitchenette/furnished office space available. Option to divide space into smaller units, and flexible terms available. lunch room, many offices. Parking for 100+ vehicles. Located approximately 20 mins from Highway 403. (id:60626)
RE/MAX Escarpment Realty Inc.
390 Second Avenue Unit# 2
Simcoe, Ontario
13,500 SF of cost effective industrial/ warehousing space available. Up to 27,000 SF available. Flexible terms, 25'-50' clear height, with both truck level and drive-in shipping doors. Additional lands available for outdoor storage/ trailer parking. Parking for 100+ vehicles. Located approximately 20 mins from Highway 403. (id:60626)
RE/MAX Escarpment Realty Inc.
2 - 390 Second Avenue W
Norfolk, Ontario
27,000 SF of cost effective industrial/ warehousing space available. Option to divide space into two 13,500 SF units, and flexible terms available. 25'-50' clear height, with both truck level and drive-in shipping doors. Additional lands available for outdoor storage/ trailer parking. Parking for 100+ vehicles. Located approximately 20 mins from Highway 403. (id:60626)
RE/MAX Escarpment Realty Inc.
3, 1041 Hwy 54 Highway
Rural Red Deer County, Alberta
Amazing setup. Front offices and modern upgraded one bedroom suite. 16,470 sqft of shop/warehouse/clubhouse style open area with several barn door accessed rooms. Approximately 4700 sqft cold storage airplane hangar in the rear included at no cost with main hangar lease. Overhead doors, large kitchen/wet bar at the front of the open area. There is a partial airplane hanging over the bar with working lights. This place has to bee seen to appreciate it's vibe. Would suit storage, private club, or bring your idea. The airport itself has been upgrading the runway with new blacktop after about 40 years of use. Recent upgrades to the building include the suite add-on (permitted), granite counter tops, tile, hardwood floors, appliances and interior heating. 2 bathroom upgrades, staff room, cupboards, flooring etc. Main heated hangar area had the drywall cleaned up and new hot water tank. All upgrades were done 7 years ago. Property is also offered for sale MLS A2248736 (id:60626)
Century 21 Maximum
Office - 390 Second Avenue W
Norfolk, Ontario
12,000 SF of cost effective, furnished office space available. Option to divide space into smaller units, and flexible terms available. Board rooms, kitchenette/ lunch room, many offices. Parking for 100+ vehicles. Located approximately 20 mins from Highway 403. (id:60626)
RE/MAX Escarpment Realty Inc.
1 - 390 Second Avenue W
Norfolk, Ontario
13,500 SF of cost effective industrial/warehousing space available. Option to expand space into larger units up to 27,000SF, and flexible terms available. 25'-50' clear height, with both truck level and drive-in shipping doors. Additional lands available outdoor storage/trailer parking. Parking for 100+ vehicles. Located approximately 20 mins from Highway 403. (id:60626)
RE/MAX Escarpment Realty Inc.
10710 103 Nw
Edmonton, Alberta
A rare opportunity to lease a MIXED-USE Commercial lot in Central McDougall. Visualize your profitable business idea taking place on these 7,500 square foot lot. (id:60626)
Million Dollar Realty
G40 - 339 Wellington Road
London South, Ontario
Located on the west side just north of Base Line Road in proximity to Victoria Hospital. Mainly medical/dental with some commercial office Tenants. This is unit G40 on the lower level consisting of 2,290 square feet with a gross monthly rent of $3,387.29 plus hydro. Various suite sizes available offering plenty of natural light. Unit G20A-2,045 square feet, Unit G50-778 square feet, Unit 115-933 square feet and Unit 210-1,910 square feet. Parking for 133 cars including 49 in the underground parking garage. Tenants have free use of common area boardroom and new intercom system is perfect for after hours use. Pharmasave. Pharmacy on main level. Landlord will offer generous leaseholds for a fiver year lease. Contact listing agent to arrange a viewing. (id:60626)
RE/MAX Centre City Realty Inc.
G20a - 339 Wellington Road
London South, Ontario
Located on the west side just north of Base Line Road in proximity to Victoria Hospital. Mainly medical/dental with some commercial office Tenants. This is unit G20A on the second level consisting of 2,045 square feet with a gross monthly rent o f $3,024.90 plus hydro. Various suite sizes available offering plenty of natural ight. Unit G40-2,290 square feet, Unit G50-778 square feet, Unit 115-933 square feet and Unit 210-1,910 square feet. Parking for 133 cars including 49 in the underground parking garage. Tenants have free use of common area boardroom and new intercom system is perfect for after hours use. Pharmasave Pharmacy on main level. Landlord will offer generous leaseholds for a five year lease. Contact listing agent to arrange a viewing. (id:60626)
RE/MAX Centre City Realty Inc.
321 Tecumseh Road East Unit# Upper Full
Windsor, Ontario
10,000 SQUARE FEET AVAILABLE ON EITHER SIDE OF 2ND FLOOR OF BUILDING LOCATED ON A HIGH TRAFFIC ARTERY IN THE CITY OF WINDSOR ON THE CORNER OF MCDOUGALL & TECUMSEH RD. IN PRIME PLAZA. RENT IS $4.90 PER SQ FT PLUS ADDITIONAL RENT OF $8.41 PER SQ.FT. READJUSTED EVERY SEPTEMBER. WAS PREVIOUSLY RENTED TO PUBLIC & CATHOLIC SCHOOL BOARD SO DIVIDED INTO CLASSROOMS AND OFFICES. OVER 50 CAR PARKING SPACES IN REAR OF BUILDING PLUS PARKING FOR CUSTOMERS OUT FRONT. (id:60626)
Exp Realty
103 - 12637 Tenth Line
Whitchurch-Stouffville, Ontario
Join the well established Wishing Well Health Center at Tenth Line & Main Street in Stouffville. Surrounded by a strong mix of existing medical services including family medicine (5+ MDs), pharmacy, dental, cardiology, physio, and chiropractic. Ideal space for x-ray, ultrasound, imaging, optometry, pediatrics, or other Professional-related uses. Unit is in shell condition ready for your custom build. Tenant Improvement Allowance available for qualified tenant. Ample on-site parking. High traffic location in a rapidly growing community. (id:60626)
Century 21 Millennium Inc.
Basement - 640 King Street E
Oshawa, Ontario
Presenting a prestigious leasing opportunity in the heart of Downtown Oshawa. This 1,507 sq. ft. retail space has its own front entrance. It is on high-traffic King Street East and is ideally suited for various retail purposes. Surrounded by prominent landmarks including the Durham Courthouse, YMCA, Holiday Inn, and the Tribute Communities Centre, and with ample street parking on two sides In this plaza. Estimated TMI @ $8 per sq. ft. (id:60626)
Cppi Realty Inc.
100 Mackenzie Boulevard
Mackenzie, British Columbia
Large 15,445 sq ft building on 1.72 acres on main road in Mackenzie BC. Lots of options with this building with excellent retail space and parking as well as warehouse space and storage. Lots of power at 800 amp. Building could also be purchased. * PREC - Personal Real Estate Corporation (id:60626)
Royal LePage Aspire Realty
40 Second Avenue N
Yorkton, Saskatchewan
Opportunity to open or move your growing business to this location where high visibility and foot traffic will add value to your bottom line. There are two parking lots on each side of this building so your patrons will have no issues with parking. The interior floor space is 4600 sqft with a fully undeveloped basement that could be developed or used as storage. There are three separate exterior door to second avenue and a large double door to the back parking lot. Owner is offering the tenant with a zero base rent for the first year to cover all tenant improvements within the interior space. The landlord is providing the existing shell and tenants would be required to complete the rest. The tenant would be responsible to cover the common cost set at $5.00 sqft. Lease arrangement for the subsequent years would be considered as follows: Year 2 $6.50 sqft base & $5.50 common, Year 3 $7.50 sqft base & $5.75 common, Year 4 $8.50 sqft base & $5.75 common. Landlord would prefer a tenant for the entire building. (id:60626)
Core Real Estate Inc.
201 1945 Scarth Street
Regina, Saskatchewan
UNBELIEVABLE PRICE !!! Turnkey office available immediately. Beautifully finished office space in the heart of Downtown Regina. The space features an elevator and underground parking(up to 10) Inside it features 2 boardrooms, private office, kitchen and open flex work space. More office spaces can be built out if required. Abundance of windows throughout the space providing lots of natural light. Walking distance to all the downtown amenities (id:60626)
RE/MAX Crown Real Estate
A01002f - 285 Geneva Street
St. Catharines, Ontario
No Retail Frontage. "As Is" Off The South Shores Of Lake Ontario In The Largest Niagara Region And Urban Core, Is The City Of St. Catharines. Known As "The Garden City", This Beautiful Place Is Home To Fairview Mall. With Over 50 Shops To Choose From Including Anchoring Stores Zehrs Markets, Winners, Food Basics, Chapters, And Staples, Fairview Mall Is A Favourable Shopping Destination. Ideally Located Along Major Ontario Highway, Queen Elizabeth Way, Fairview Welcomes A High Traffic Count And Walk Score. Other Units Available. **EXTRAS** Cam Is $5.61 Psf, Taxes Are $9.03 Psf Per Annum In Addition. (id:60626)
Intercity Realty Inc.
4919 48 Street
Red Deer, Alberta
Lease. $5.00 per sqft for 2nd floor lease rate. Take whole second floor or it can be separated into a 1260 sqft area and an 800 sqft area. Ideal property for a user owner in the downtown core. Very close walking distance to all the downtown amenities and businesses and there are three parking stalls at the back of the building. The second floor has it's own separate entrance and includes two separate office spaces which both have two offices and large reception work areas, two bathrooms. One office has a kitchenette. Lease one area or the whole second floor. Ideal situation for an investor to use second floor while receiving income from main floor lease. The building is also for sale: see MLS # A2102168 (id:60626)
Royal LePage Lifestyles Realty
201 - 26 Dalhousie Street
Toronto, Ontario
Newly Renovated Medical Building Steps To St. Mike's Hospital & Eaton Centre. 2nd Floor Unit With Elevator Access & Lots Of Natural Light. Unit Is Recently Constructed With 4 Treatment Rooms (Each With Own Sink) Reception / Waiting Area And Private Washroom. Other Tenants Include, Family Practice Pharmacy & Physio / Chiro. Ideal For A Medical Practitioner Or Medical Service. All Utilities Included (Heat/Hydro/Water/Ac) (id:60626)
Forest Hill Real Estate Inc.
107 - 159 King Street
Peterborough Central, Ontario
Approximately 505 SF office/studio space available on lower level in excellent downtown location, within walking distance to all amenities. Close to the city Transit Station and across from the King Street Parking Garage. Additional rent estimated at $7.80/SF which includes utilities. (id:60626)
Century 21 United Realty Inc.
B 23904 Fraser Highway
Langley, British Columbia
26000 sqft lot in high visibility central location along Fraser Highway in Langley. Graveled lot for lots of parking. C3 zoning includes "Highway Commercial" which allows for the sales, rentals or servicing of vehicles, lumber and building supply yards, nurseries and garden supply centers, and hotels. Perfect location for contractors to store vehicles and equipment. Office space and bathrooms on site. Easy access of Fraser Highway both East-Bound and West-Bound. Call for more info. (id:60626)
Exp Realty
70 Frid Street Unit# 8a
Hamilton, Ontario
Two floors of shell office space totalling 2,782 sf. Very low year one 'as is' lease rate. Landlord will consider finishing space and amortizing it over the lease term for well qualified long term tenant. Busy location close to Downtown. (id:60626)
RE/MAX Twin City Realty Inc
277 Rock Chapel Road
Hamilton, Ontario
Located in the prestigious Flamborough area, this property offers excellent access to Highway 5, Highway 6, the 403, the City of Hamilton, and the Greater Toronto Area. The barn features 26,000 square feet of space with a 16.5-foot ceiling height, a brand-new metal roof, full insulation, access to 3-phase power, natural gas, well water, a concrete floor, and a loading dock. It was originally designed for a mushroom growing operation. The interior has removable walls, allowing for easy customization to suit various business needs and storages such as vertical farming, bean sprout production, edible insect farming, or biological control bug cultivation. Please note:1.The barn structures are existing, and tenants may modify or customize the interior based on their specific business operations, at their own cost.2.Listing price is $5.50 per sq. / per year. Tenant is responsible for all utility costs. Preference is to lease the entire space to a single tenant.3.At the back of the barn, there are approximately 6-7 acres of workable land available for lease. If the tenant is interested, the land can be rented at a negotiable price. Act fast opportunities like this are rare and don't last long on the market. If you're interested, move quickly to secure this exceptional space! (id:60626)
Right At Home Realty
22 Front Street
Quinte West, Ontario
Intriguing second level commercial space in downtown Trenton. Great location at the main intersection, across from fine dining and steps to the waterfront. The wide open area lends itself to many possibilities; art gallery, micro brewery, fitness studio, bowling alley, arcade, and more. Landlord is open to installing an elevator for the right tenant. Additional rent estimated at $6.50/SF (id:60626)
Royal LePage Proalliance Realty
441 Hardisty St N
Thunder Bay, Ontario
Fantastic office/warehouse space available for lease. Unit to be leased as one space at $4.94 + triple net ($1.071 psf). Total square footage 22,306 square feet. Office and showroom are 8,256 square feet and the warehouse 14,050 square feet. Two areas of warehouse offer hanging heated units - Total of 2,528 square feet. Non heated portion of warehouse is 11,522 square feet. The main floor of the office/showroom is wide open space with the second level offering washrooms, offices, kitchen and a large open space. Building does offer an elevator in the warehouse. Zoned Light Industrial (id:60626)
Royal LePage Lannon Realty
109 - 159 King Street N
Peterborough, Ontario
Convenient Downtown Location With Approximately 450 Sf. Across From The King Street Parking Garage And Close To City Transit. Additional Rent Estimated At $7.80/SF With Utilities Included. (id:60626)
Century 21 United Realty Inc.
900 - 920 Yonge Street
Toronto, Ontario
Fabulous Professionally Managed Office Suite In A High-Demand Downtown Toronto Location. 3314 Sqft 8 Office Suite All With Window Views. Marble Floor Reception Area, Private Washroom With Shower, Grand Boardroom With SE Views. Kitchenette & Server Room. Shared Washrooms On 9th Floor With Additional 450 Sqft Office Space Available For Lease. Features Large Windows Flooding The Space With Natural Light, And Stunning Skyline Views. Located Near Rosedale And Bloor Subway Stations With Ample Underground Parking Available. Ideal For All Types Of Professional Office Uses. Surrounded By Excellent Amenities In A Prime Business District. Additional Rent (2024): $25.30/Sq Ft (Inclusive Of Property Taxes, Maintenance, Insurance, And Utilities) Don't Miss This Opportunity To Lease A Bright, Functional Suite In One Of Toronto's Most Prestigious And Convenient Locations! (id:60626)
RE/MAX West Realty Inc.
1395 Tecumseh Road East Unit# Lower
Windsor, Ontario
APRROX. 14,000 SF OF RETAIL SPACE IS NOW AVAILABLE IN A HIGH PROFILE COMMERCIAL PLAZA BLOCK ON TECUMSEH RD. BETWEEN MOY AND HALL AVE. LOCATED IN THE LOWER LEVEL, VARIOUS UNIT SIZES ARE AVAILABLE FOR MANY USES . PERFECT FOR GYM/MARTIAL ARTS, RETAIL AND STORAGE .GREAT CENTRALIZED LOCATION, SEPARATE ENTRANCES AT THE BACK OF THE PLAZA. PLENTY OF LOADING AREA WITH ITS OWN PARKING LOT AT THE BACK, ADDING CONVENIENCE AND EASY ACCESSIBILITY. CALL L/S TO ARRANGE A TOUR. (id:60626)
Royal LePage Binder Real Estate
#206 10080 Jasper Av Nw
Edmonton, Alberta
Located in the downtown core, surrounded by cafes, restaurants and other amenities. Flexible unit sizes to accommodate various tenant requirements. Full floors available. Built out space available for immediate occupancy. Multiple parking options available nearby. Direct access to LRT, major bus routes, and pedway. River valley views. Multiple suites from 408 sq.ft. to 9,197 sq.ft. available. (id:60626)
Nai Commercial Real Estate Inc
5 - 331 Glendower Circuit
Toronto, Ontario
1240 Sq Ft!! Prime High Traffic Plaza In Scarborough! Great Location- High Traffic Area Facing Busy Street! Lots Of Parking! Unit 2-586 sq ft & unit 4 - 918 sq ft for storage only. All Units Are Availible Only For Storage. (id:60626)
Century 21 Percy Fulton Ltd.
1-3 - 70 Mount Hope Street
Kawartha Lakes, Ontario
Large Functional Warehouse Space In The Heart Of Lindsay's Industrial Park. Office Space Can Be Built Out To Suit Tenant's Needs. Multiple Shipping Doors, Landlord Can Provide More Truck Level Shipping If Needed. Excess Land Available For Trailer Parking & Outdoor Storage. Bonus Mezzanine Space, Functional & Engineered With Elevator. Clear Height Ranges From 15ft. - 21ft. Multiple Configurations Available, Speak With Listing Agents. (id:60626)
RE/MAX All-Stars Realty Inc.
277 Rock Chapel Road
Hamilton, Ontario
Located in the highly sought-after Flamborough area, this property provides convenient access to Highway 5, Highway 6, the 403, the City of Hamilton, and the Greater Toronto Area, making it an ideal location for a variety of business operations. The barn boasts 26,000 square feet of space with a generous 16.5-foot ceiling height. It features a brand-new metal roof, full insulation, and is equipped with 3-phase power, natural gas, well water, and a durable concrete floor. Additionally, it includes a loading dock for easy access and logistics. The interior of the barn is designed with removable walls, offering flexibility to adapt the space for a range of purposes, including storage, vertical farming, mushroom cultivation, bean sprout production, edible insect farming etc. Additional Details: 1. The barn’s existing structure allows tenants to modify or customize the interior based on their specific needs, at their own expense. 2. The lease is priced at $5.50 per square foot, per year. Tenants will be responsible for all utility costs. Preference will be given to leasing the entire space to a single tenant. 3. Approximately 6–7 acres of workable land are available for lease at the rear of the barn. If desired, the land can be rented at a negotiable rate. Don’t miss out – opportunities like this are rare and won’t last long. Contact us today to secure this exceptional space for your business! (id:60626)
Right At Home Realty
25 Campbell Street
Brantford, Ontario
This 55,000 sq/ft commercial property, set on a generous 2.5-acre plot, is a versatile and expansive offering, perfect for a variety of business applications. It includes a 30,000 sq/ft high bay warehouse, with ceilings stretching 15 to 23 feet high, six 14 x 14 garage doors, potential for three loading bays, and sprinklers, but lacks heating. An 8,000 sq/ft storage unit section features a 12-foot ceiling, 51 units with gas heating and sprinklers, but no garage doors. Additionally, there's a smaller 2,000 sq/ft high bay area with a 12-foot ceiling, a 12 x 11 garage door, gas heating, and sprinklers. The property also houses a 3,000 sq/ft independent area, currently leased, offering a 14-foot ceiling, a 12 x 12 garage door, gas heat, one office, one bathroom, and sprinklers. Completing the setup is a 3,600 sq/ft office space, equipped with gas heating and A/C, five offices, two bathrooms, a boardroom, and a kitchen. Enhancements include new concrete floors in select areas, a new roof, and an electrical setup of 600 volts and 200 amps with expansion potential. Additionally, there's room for an extra 3,600 sq/ft of office space development, all within M2 zoning. This property is an excellent opportunity for businesses seeking a large, multifunctional space with modern amenities and significant growth potential. (id:60626)
RE/MAX Twin City Realty Inc.
100c - 266 Dundas Street E
Quinte West, Ontario
Great retail/office/service opportunity in Trenton Town Centre close to the expanding CFB Trenton Air Base. Join the existing tenants including Giant Tiger, McDonalds, Mark's,Dollarama, Bulk Barn, Rogers, Pet Valu, Palm Beach Mega Tan and more. This unit is 6,742 square feet located behind the Dollarama store with parking right outside the unit entrance. Ideal office/service space suitable for large space user looking for very reasonable rent! Ample on site parking. Rent is $6.00 per square foot, net, plus TMI, plus HST, plus utilities. (id:60626)
Royal LePage Proalliance Realty
301 Forrestry Drive
Red Earth Creek, Alberta
Great multi bay shop for Lease in Red Earth. Large reception area with counter and beautiful panoramic view of the 7.22 acre property. Shop has 3 bays with one that has a drive through bay (38x29)and 16' and a 12' door. Double bay (48x100) has 2x 16' doors, 3 pc bath with showers, a large utility room that leads to the Attached skidshack has a 2 pc bath, its own furnace, a large open lunch room and one office and has attached deck off the side. Upstairs, there is a one bedroom apartment complete with Fridge, Stove, Washer, Dryer. This is a complete property to live and work! What more can you ask for? (id:60626)
Royal LePage Progressive Realty
8 Road - 840 County Road
Greater Napanee, Ontario
Community Facility, 15,500 Sqf Former Elementary School Just South Of Napanee Operating As A School Until 2015. 12 Classrooms(Shelfed And Ready For Storage ) And A Over 2000 Sft, 20 Ft Ceiling Height Gymnasium. There Is A Large Playing Field With Baseball Diamond Behind The Building. Lots Of Parking. It Was Used As Storage For A Retail Company. (id:60626)
Homelife Landmark Realty Inc.
21 Main Street West
Ridgetown, Ontario
Look at this renovation form the outside and just imagine how beautiful we can make the inside - specifically for you! Unlock the potential of this 3,000 sq ft main-level commercial space with an additional 800 sq ft basement—perfect for storage or expansion. This versatile unit can be divided into two 1,500 sq ft retail spaces, catering to a variety of business needs. Located in the heart of downtown Ridgetown, this ""build-to-suit"" opportunity is ideal for new ventures or established businesses ready to grow. Be part of the revitalization making downtown Ridgetown new again. With lease rates starting at a very competitive $6.00/sq ft Net, this is your chance to secure a prime location before the area’s anticipated growth boom. A qualified and experienced landlord is ready to work with you to meet your specific requirements and bring your vision to life. Listing Salesperson is a direct employee of the Landlord. (id:60626)
Realty Connects Inc.
3200 Regional Road 56 Unit# 1b
Binbrook, Ontario
Newly built commercial retail-office space, located in Binbrook. Unit is built-to-suit, unfinished basement space, with no windows. Plenty of parking. Zoning allows a variety of uses. Neighbouring unit is rented to a dance studio - complimentary uses permitted. (id:60626)
Colliers Macaulay Nicolls Inc.
3200 Regional Road 56 Unit# 1b-5b
Binbrook, Ontario
Newly built commercial retail-office space, located in Binbrook. Unit is built-to-suit, unfinished basement space, with no windows. Plenty of parking. Zoning allows a variety of uses. Neighboring unit is rented to a dance studio - complimentary uses permitted. (id:60626)
Colliers Macaulay Nicolls Inc.

