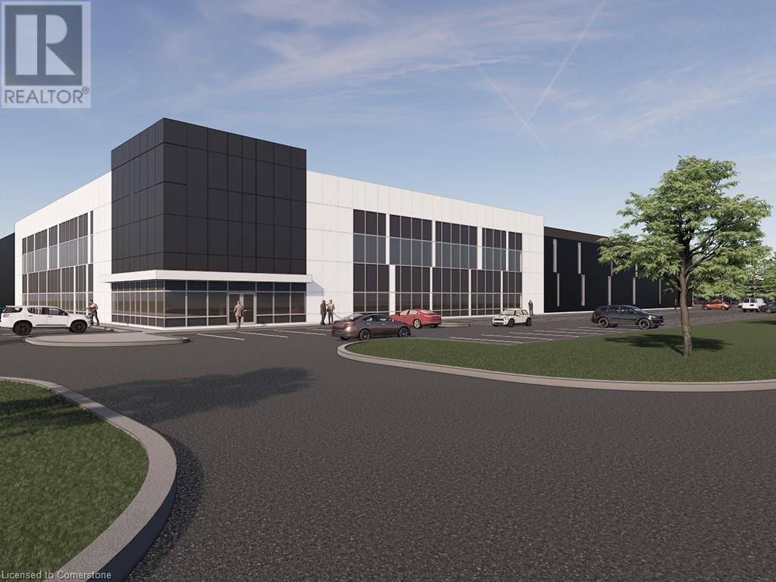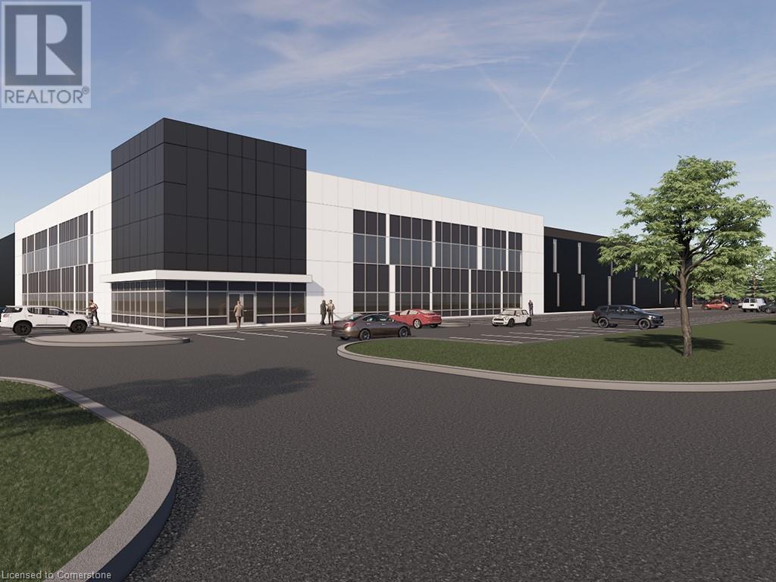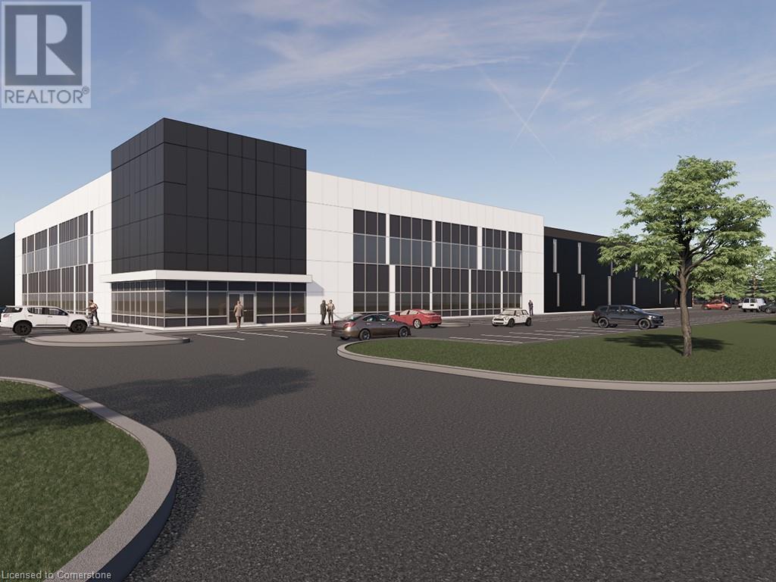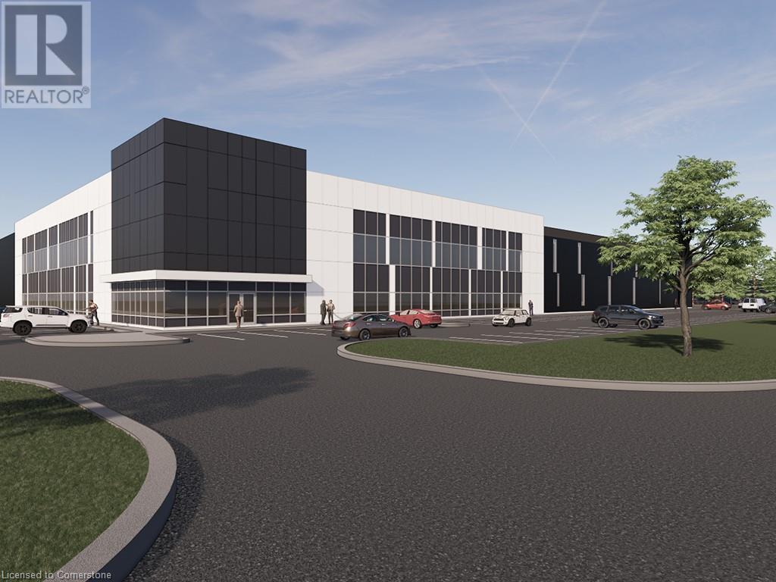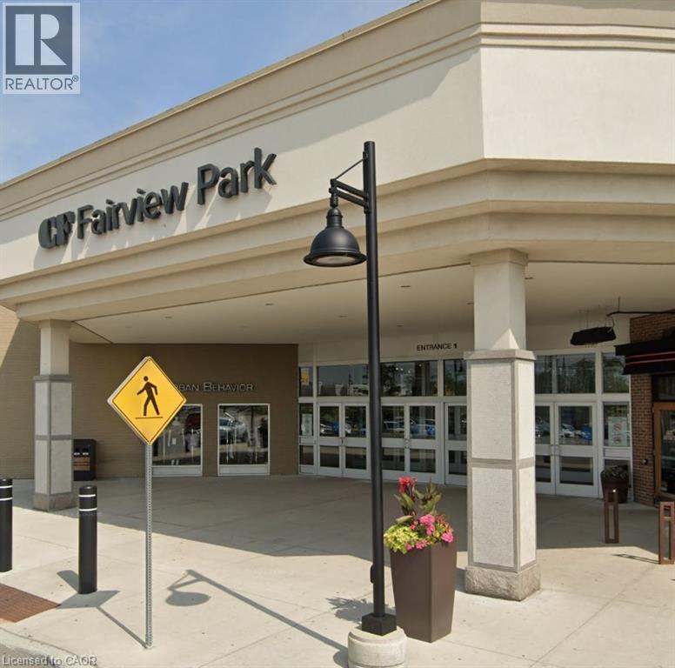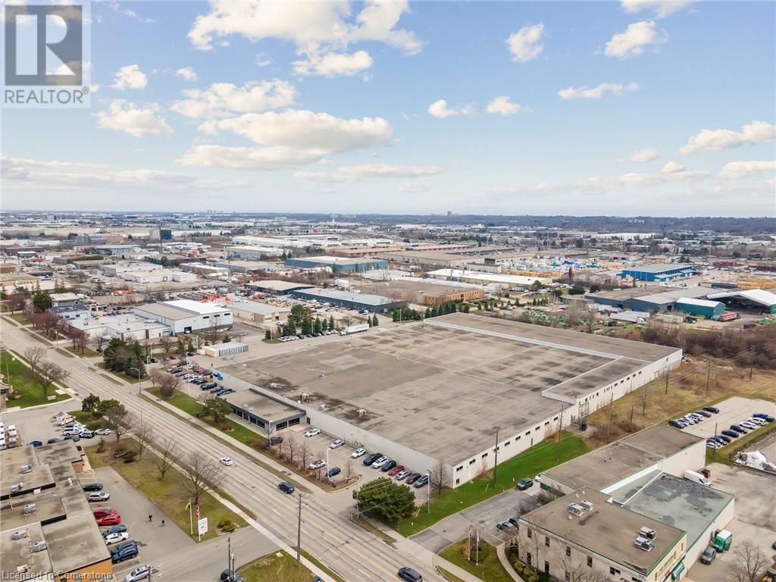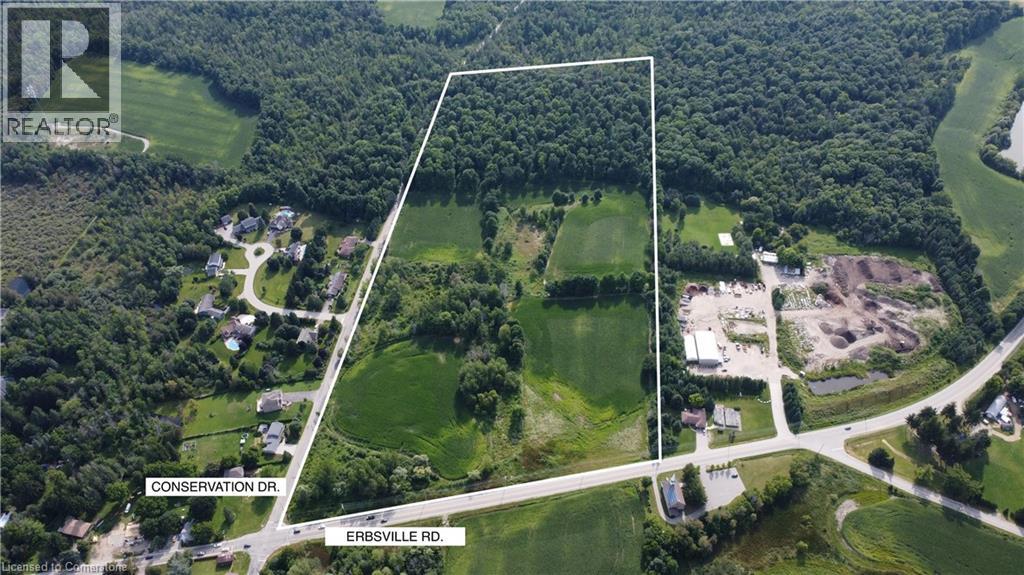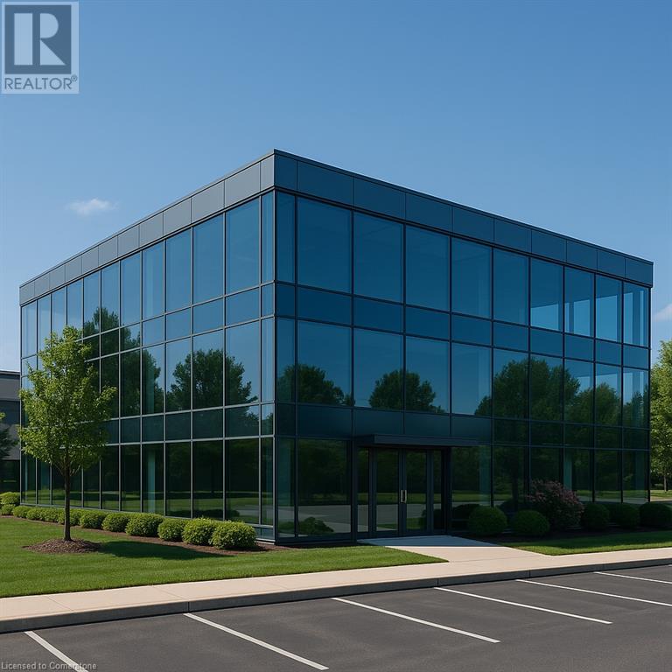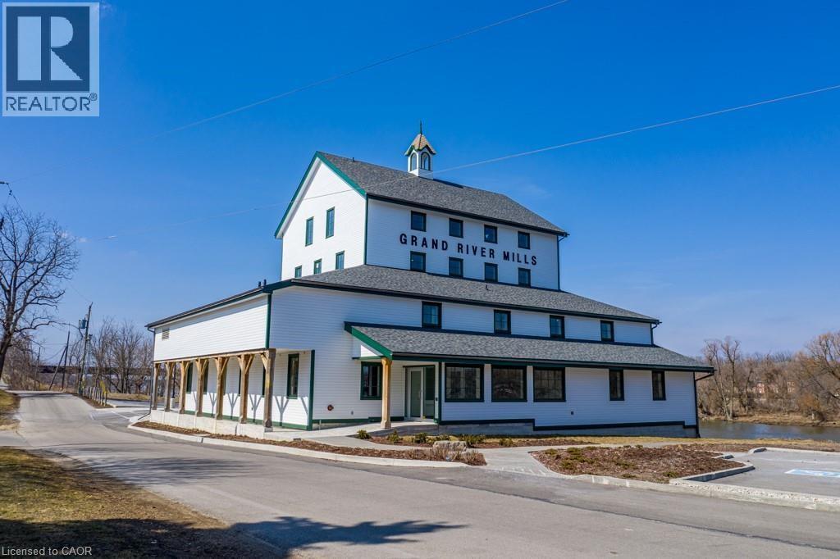1 Enterprise Crescent Unit# B
Waterdown, Ontario
New industrial for lease in iConnect - Hamilton's Game-Changing Business & Lifestyle Park - Occupancy Q4 2026. Strategic Highway 5 & 6 location - hundreds of amenities. Prestigious Corporate Neighbours. (id:60626)
Colliers Macaulay Nicolls Inc.
1 Enterprise Crescent Unit# C
Waterdown, Ontario
New industrial for lease in iConnect - Hamilton's Game-Changing Business & Lifestyle Park - Occupancy Q4 2026. Strategic Highway 5 & 6 location - hundreds of amenities. Prestigious corporate neighbours. (id:60626)
Colliers Macaulay Nicolls Inc.
1 Enterprise Crescent Unit# D
Waterdown, Ontario
New industrial for lease in iConnect - Hamilton's Game-Changing Business & Lifestyle Park - occupancy Q4 2026. Strategic Highway 5 & 6 location - hundreds of amenities - prestigious corporate neighbours. (id:60626)
Colliers Macaulay Nicolls Inc.
1 Enterprise Crescent Unit# E
Waterdown, Ontario
New industrial for lease in iConnect - Hamilton's Game-Changing Business & Lifestyle Park - Occupancy Q4 2026. Strategic Highway 5 & 6 location - hundreds of amenities. Prestigious corporate clients. (id:60626)
Colliers Macaulay Nicolls Inc.
3230 Mainway Unit# 1-2
Burlington, Ontario
Very well-maintained building with fantastic exposure onto Mainway. Clean warehouse with 14 truck-level loading doors and 1 drive-in door. Clear height of 16'. The building features very nice, functional office space and a wooden roof deck, providing thermal and acoustic insulation, moisture resistance, and aesthetic appeal. Available January 2026. (id:60626)
Colliers Macaulay Nicolls Inc.
2960 Kingsway Drive Unit# N014b
Kitchener, Ontario
Prime retail unit in Fairview Park Mall. Immediately adjacent to entrance with great exposure. Contact listing agent for rental rates and additional details. (id:60626)
Coldwell Banker Peter Benninger Realty
3230 Mainway Unit# 1
Burlington, Ontario
Very well-maintained building with fantastic exposure onto Mainway. Clean warehouse with 8 truck-level loading doors and 1 drive-in door. Clear height of 16'. The building features very nice, functional office space and a wooden roof deck, providing thermal and acoustic insulation, moisture resistance, and aesthetic appeal. Available January 2026. (id:60626)
Colliers Macaulay Nicolls Inc.
N/a Erbsville Road
Waterloo, Ontario
38 Acres for lease in the City of Waterloo, Photographed property boundaries are approximate. Uses will depend on city approvals. (id:60626)
Real Broker Ontario Ltd.
3230 Mainway
Burlington, Ontario
Very well-maintained freestanding building with fantastic exposure onto Mainway. Clean warehouse with 18 truck-level loading doors and 1 drive-in door. Clear height ranges from 16'-20'. The building features very nice, functional office space and a wooden roof deck, providing thermal and acoustic insulation, moisture resistance, and aesthetic appeal. Available January 2026. (id:60626)
Colliers Macaulay Nicolls Inc.
11 Medicorum Place Unit# 3
Waterdown, Ontario
Build-to-suit office for lease in iConnect - Hamilton's Game-Changing Business & Lifestyle Park. Strategic Highway 5 & 6 location with prominent Highway 6 Exposure - hundreds of amenities - prestigious neighbours. (id:60626)
Colliers Macaulay Nicolls Inc.
3230 Mainway Unit# 2-3
Burlington, Ontario
Very well maintained building with fantastic exposure onto Mainway. Clean warehouse with 10 truck-level loading doors. Clear height from 16'-20'. The building features very nice, functional office space and a wooden roof deck, providing thermal and acoustic insulation, moisture resistance, and aesthetic appeal. Available January 2026. (id:60626)
Colliers Macaulay Nicolls Inc.
146 Forfar Street W Unit# 301
Caledonia, Ontario
Versatile commercial space available for lease (with option to subdivide). This unit is ideal for a wide variety of uses including professional offices as well as service-based businesses. Features 2 washrooms, a storage area, and plenty of flexibility to suit your needs. Tenant to pay TMI + utilities. (id:60626)
RE/MAX Escarpment Realty Inc.

