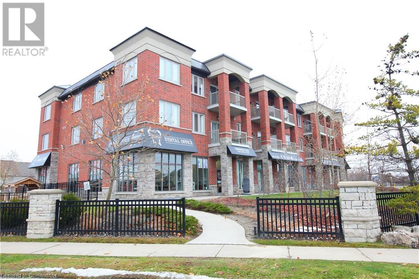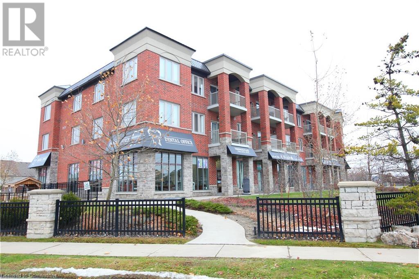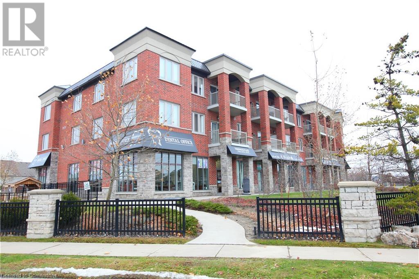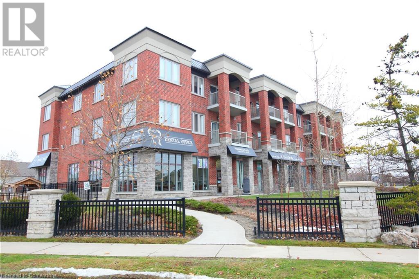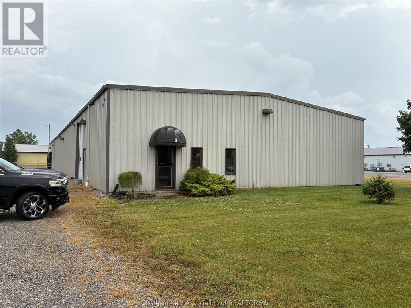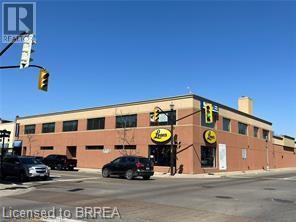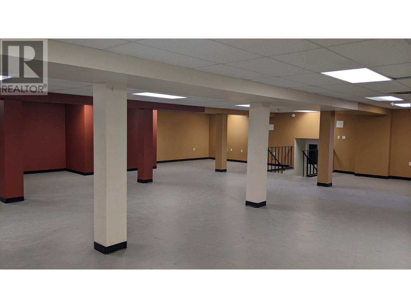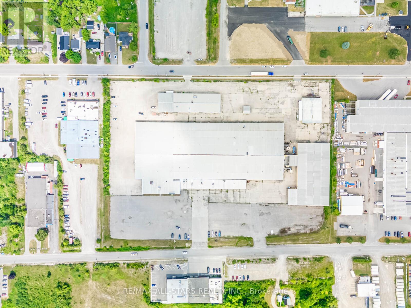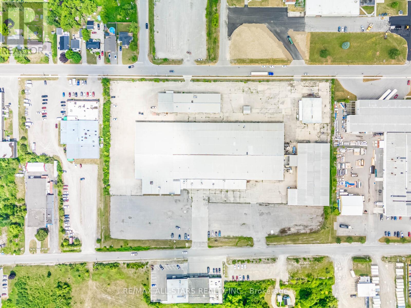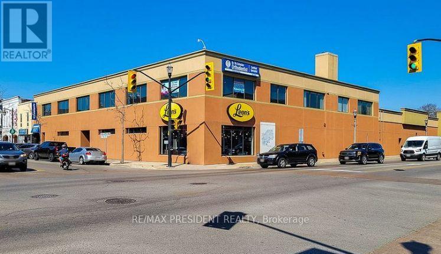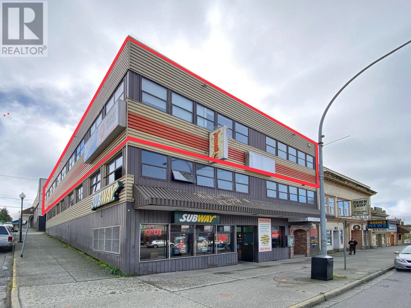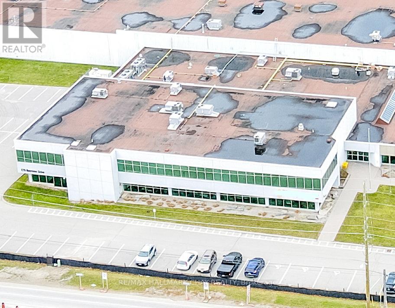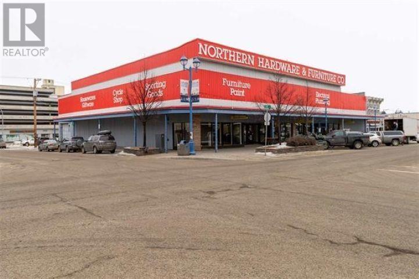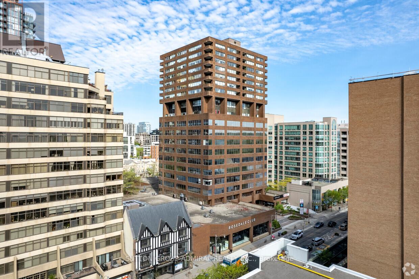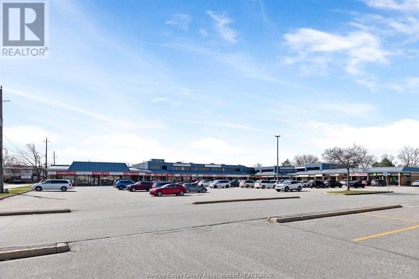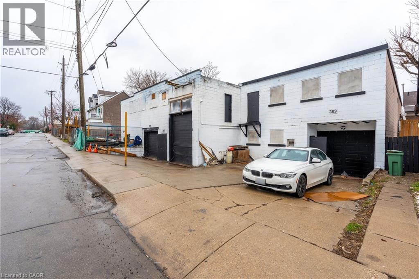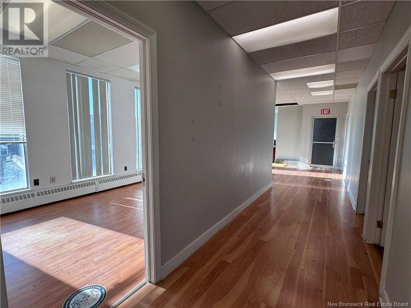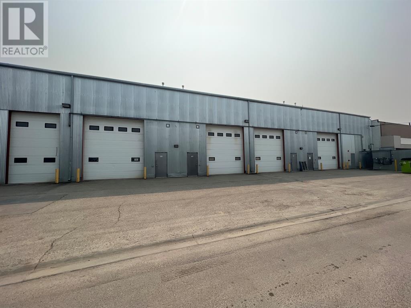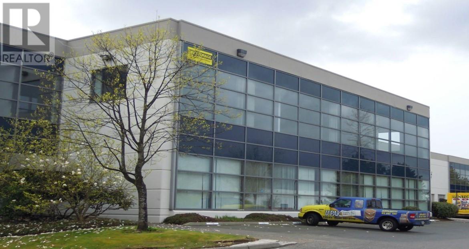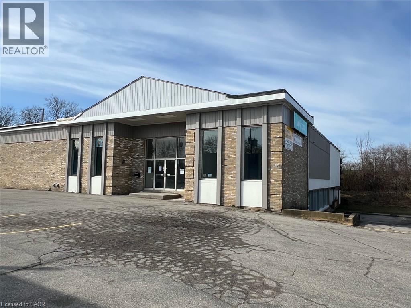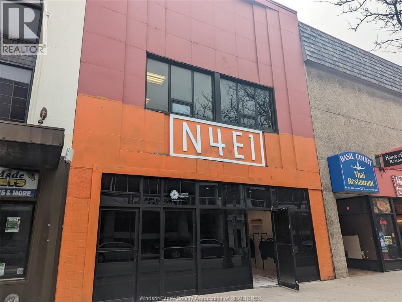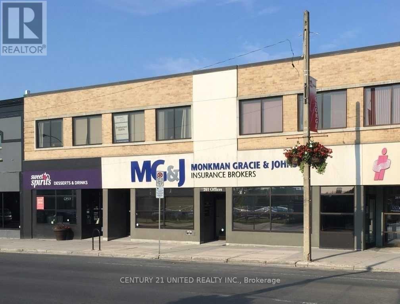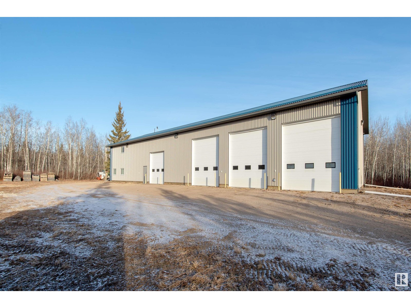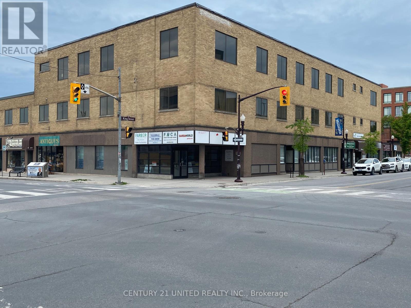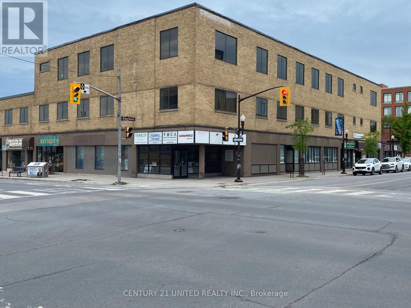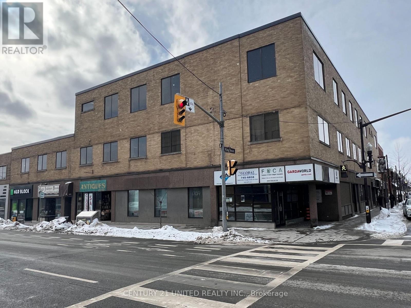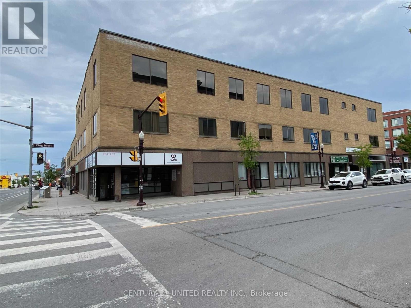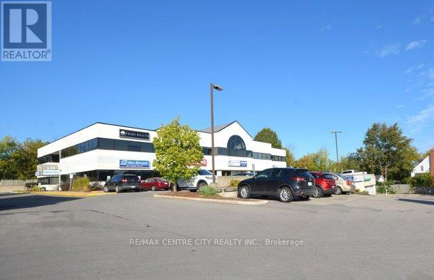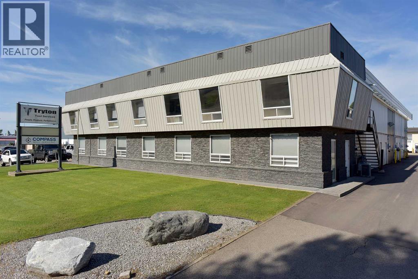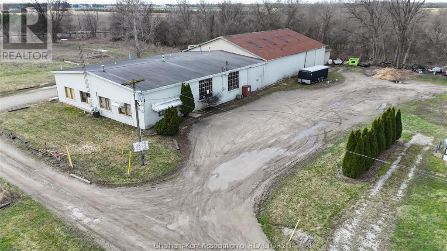3200 Regional Road 56 Unit# 1b - 5b
Binbrook, Ontario
Newly built commercial retail-office space, located in Binbrook. Unit is built-to-suit, unfinished basement space, with no windows. Plenty of parking. Zoning allows a variety of uses. Neighbouring unit is rented to a dance studio - complimentary uses permitted. (id:60626)
Colliers Macaulay Nicolls Inc.
3200 Regional Rd 56 Unit# 1b
Binbrook, Ontario
Newly built commercial retail-office space, located in Binbrook. Unit is built-to-suit, unfinished basement space, with no windows. Plenty of parking. Zoning allows a variety of uses. Neighbouring unit is rented to a dance studio - complimentary uses permitted. (id:60626)
Colliers Macaulay Nicolls Inc.
3200 Regional Road 56 Unit# 2b
Binbrook, Ontario
Newly built commercial retail-office space, located in Binbrook. Unit is built-to-suit, unfinished basement space, with no windows. Plenty of parking. Zoning allows a variety of uses. Neighbouring unit is rented to a dance studio - complimentary uses permitted. (id:60626)
Colliers Macaulay Nicolls Inc.
3200 Regional Road 56 Unit# 4b
Binbrook, Ontario
Newly built commercial retail-office space, located in Binbrook. Unit is built-to-suit, unfinished basement space, with no windows. Plenty of parking. Zoning allows a variety of uses. Neighbouring unit is rented to a dance studio - complimentary uses permitted. (id:60626)
Colliers Macaulay Nicolls Inc.
3200 Regional Road 56 Unit# 5b
Binbrook, Ontario
Newly built commercial retail-office space, located in Binbrook. Unit is built-to-suit, unfinished basement space, with no windows. Plenty of parking. Zoning allows a variety of uses. Neighbouring unit is rented to a dance studio - complimentary uses permitted. (id:60626)
Colliers Macaulay Nicolls Inc.
3200 Regional Road 56 Unit# 5b
Binbrook, Ontario
Newly built commercial retail-office space, located in Binbrook. Unit is built-to-suit, unfinished basement space, with no windows. Plenty of parking. Zoning allows a variety of uses. Neighboring unit is rented to a dance studio - complimentary uses permitted. (id:60626)
Colliers Macaulay Nicolls Inc.
3200 Regional Road 56 Unit# 4b
Binbrook, Ontario
Newly built commercial retail-office space, located in Binbrook. Unit is built-to-suit, unfinished basement space, with no windows. Plenty of parking. Zoning allows a variety of uses. Neighbouring unit is rented to a dance studio - complimentary uses permitted. (id:60626)
Colliers Macaulay Nicolls Inc.
3200 Regional Road 56 Unit# 3b
Binbrook, Ontario
Newly built commercial retail-office space, located in Binbrook. Unit is built-to-suit, unfinished basement space, with no windows. Plenty of parking. Zoning allows a variety of uses. Neighbouring unit is rented to a dance studio - complimentary uses permitted. (id:60626)
Colliers Macaulay Nicolls Inc.
3200 Regional Road 56 Unit# 2b
Binbrook, Ontario
Newly built commercial retail-office space, located in Binbrook. Unit is built-to-suit, unfinished basement space, with no windows. Plenty of parking. Zoning allows a variety of uses. Neighbouring unit is rented to a dance studio - complimentary uses permitted. (id:60626)
Colliers Macaulay Nicolls Inc.
8 Graham Street
Blenheim, Ontario
MID SIZE WAREHOUSE OR INDUSTRIAL RETAIL OUTLET . 14 FT HIGH CEILING WITH TO MODERN LOADING DOCKS ,1 10 X 12 DRIVE IN DOOR ,2 MAN DOORS PLUS FRONT ENTRANCE INTO THE 300 SQ FT OFFICE AND WASHROOM. LEAVING WITH 10,500 SQ FT OF SHOP OR WAREHOUSE ALL THIS ON A 2 ACRE PROPERTY WITH LARGE GRAVEL LOT. THE PROPERTY IS WELL MAINTAINED AND VERY CLEAN WITH METAL SIDING AND ROOF. RENTAL IS BASE RENT $6.00 TAXES AND INSURANCE APPROX $ 3.00 . MAKING THE RENTAL $9.00 PER SQ FT.PLUS UTILITIES, SNOW REMOVAL & GRASS CUTTING (id:60626)
Realty Connects Inc.
25 Chisholm Av
St. Albert, Alberta
NEWLY REMODELED 2023: Call 587-635-1999 for availability and rates Concorde Centre is a Flex/Warehouse = Multi-use Warehouse/Bay/Office/Shop FLEXIBLE CONFIGURATION, conveniently located just minutes off the Anthony Henday N. Hwy. North Edmonton/ St. Albert commercial district community with customer and employee parking. Concorde Centre; Solid concrete structure buildings with HIGH VISABILITY signage above each leasable space. Building Info: -Insulated concrete blocks, steel ceiling deck with SBS roof -Highly Insulated -Loading: Mix of Grade with 16x16 O/H -Power Supply: 3 phase power with 100-600A service -Floor Drain Sumps in Place -Ceiling Height: up to 24' -Heating: Mix of Rooftop HVAC system and Radiant heating units 2,200sqft with $6.00/sqft promotional rate available for immediate occupancy! This is a grade-level bay features an overhead door, office space, storage space at mezzanine, and a washroom. (id:60626)
Maxwell Progressive
24 Norfolk Street N
Simcoe, Ontario
Discover a prime office space ready to accommodate your business needs. This expansive 4,500 sq. ft. area is situated on the second floor, directly above a prominent tenant, ensuring consistent foot traffic and visibility for your practice. This versatile space is ideally suited for medical professionals, due to its proximity to a well-established orthodontic practice. The layout can be customized to suit your specific requirements, making it an ideal choice for a clinic, consulting office, or any medical-related business. Leasing this office space offers the opportunity to position your practice alongside a reputable orthodontist, enhancing your visibility and attracting new patients. The customizable layout allows for tailored design solutions to meet the unique needs of your practice, ensuring an efficient and comfortable working environment. Don’t miss out on this exceptional opportunity to establish your presence in a thriving location. (id:60626)
Real Broker Ontario Ltd.
10007 100 Street
Fort St. John, British Columbia
Fort St John BC - For Lease 6000sf open concept lower level space within central multi-tenant complex in downtown city center. Street level access with stairs to lower level. Ready to move in. Owner would consider dividing into two separate 3000sf units for long term leases. Asking price is based on gross rent. Check out the photos to see how your group might be able to utilize this space. (id:60626)
Northeast Bc Realty Ltd
1-2 - 70 Mount Hope Street
Kawartha Lakes, Ontario
Large Functional Warehouse Space In The Heart Of Lindsay's Industrial Park. Office Space Can Be Built Out To Suit Tenant's Needs. Multiple Shipping Doors, Landlord Can Provide More Truck Level Shipping If Needed. Excess Land Available For Trailer Parking & Outdoor Storage. Bonus Mezzanine Space, Functional & Engineered With Elevator. Clear Height Ranges From 15ft. - 21ft. Multiple Configurations Available, Speak With Listing Agents. (id:60626)
RE/MAX All-Stars Realty Inc.
1 - 70 Mount Hope Street
Kawartha Lakes, Ontario
Large Functional Warehouse Space In The Heart Of Lindsay's Industrial Park. Office Space Can Be Built Out To Suit Tenant's Needs. Multiple Shipping Doors, Landlord Can Provide More Truck Level Shipping If Needed. Excess Land Available For Trailer Parking & Outdoor Storage. Bonus Mezzanine Space, Functional & Engineered With Elevator. Clear Height Ranges From 15ft. - 21ft. Multiple Configurations Available, Speak With Listing Agents. (id:60626)
RE/MAX All-Stars Realty Inc.
24 Norfolk Street N
Norfolk, Ontario
Professional 5,600 Sq. Ft. Office Space for Lease Ideal for Medical, Legal, Real Estate, and Accounting Firms Now available: a premium 5,600 square foot office space for lease, strategically located on the second floor of a high-traffic commercial building. Positioned directly above a well-known anchor tenant, this professional office space offers excellent visibility, branding opportunities, and steady foot traffic ideal for businesses seeking a strong presence in a thriving area. This versatile and expansive unit is well-suited for a wide range of professional uses, including: Medical and healthcare practices (family physicians, specialists, physiotherapy, etc.)Law offices and legal services Real estate brokerages and mortgage firms Accounting and financial advisory services Consulting firms and administrative offices Located adjacent to a well-established orthodontic clinic, the space provides a strategic advantage for medical professionals looking to benefit from cross-referrals and patient flow. The open, customizable layout allows you to design the space to meet the operational needs of your business, whether you require multiple private offices, exam rooms, open workstations, or client meeting areas. Key Features:5,600 sq. ft. of professional office space Located on the second floor with elevator access High-traffic location with excellent signage visibility Flexible floor plan customizable to your business needs Ideal for medical, legal, accounting, and real estate professionals Close proximity to a successful orthodontic practice Ample on-site parking for staff and clients This is a rare opportunity to lease a large, professional office in a well-established commercial corridor. Perfect for businesses seeking to expand their footprint in a prime location with a strong surrounding tenant mix. (id:60626)
RE/MAX President Realty
222 W 5th Street
Prince Rupert, British Columbia
Spacious 5000sqft of prime office space for lease. Includes a reception area, 10 offices, a kitchenette/coffee room, and two bathrooms. Large windows with natural lighting. Two entrances. This office space is located in the downtown core with exceptional exposure. $2900 per month plus triple net expenses amounting to approximately $9000 per year. * PREC - Personal Real Estate Corporation (id:60626)
RE/MAX Coast Mountains (Pr)
#250 4936 87 St Nw
Edmonton, Alberta
Unique opportunity to sublease move-in ready space within Centre 87, an otherwise fully leased mixed-use complex in South Edmonton. 3,957 sq.ft.± second floor professional office unit consisting of large open bullpen area with cubicles, 9 private offices, large boardroom, kitchen/lunchroom and multiple storage spaces. Features include air conditioning throughout, high speed fiber internet service, high ceilings and professionally managed common building areas with bathrooms and directory signage. Unit includes 10 reserved parking stalls on-site (free of charge) in addition to access to common parking stalls on a first-come, first-serve basis. Ideal location with quick and convenient access to Whitemud Drive, 51 Avenue, 91 Street and 75 Street. (id:60626)
Nai Commercial Real Estate Inc
1053 Wellington Street
Chatham-Kent, Ontario
Various Sizes And Configurations Available, From 1000+ To 35000+ Sf. Red Roof Warehouse 4000 sf.+, side unit 2000 sf. Owner Is Open To Customer Requests/Designs. (Rent May Vary). Totally 47K+ Sf Standalone Industrial Warehouse With Only Small Portion Occupied. Partial Occupied, See Floor Plan Zone D,E And Front Office For Lease. Location Near Us 100Km Away, Easy Access To 401. M1,Steel Frame Construction. 20 Feet Ceiling, Total Site 4.4 Ace, Industrial Power 3 Phase,3000A, 600V, 12600V Transformer On-Site (id:60626)
Everland Realty Inc.
956 Conception Bay Highway
Kelligrews, Newfoundland & Labrador
If you're looking for 2000 square feet of prime commercial space for just $2270+HST POU (electricity & common area fees included) to operate your business in that perfect location in CBS then you found it in the highly visible Pipers building on the corner of Conception Bay Highway at Legion Rd. Your business will be facing traffic on Conception Bay Highway & Legion Rd which is a very high traffic and travelled location thus you benefit from being noticed by vehicular traffic at one of the busiest intersections in the area as well you are visible to the foot traffic shopping at Pipers and other businesses in the building. A huge plus when it comes to accessibility is that your front door offers ground level access which is very important to reach more customers that prefer easy access without stairs. All plans and costs related to design, development and inspections would be the responsibility of the tenant and subject to approval by the Vendor and the CBS and or related agencies. Lease rate is $7 per square foot, $4.12 per square foot for CAM and $2.50 per square foot for electricity plus HST. Other utilities will be the responsibility of the tenant. This unit has 6 offices, 1 room that can be a boardroom with kitchenette, reception & waiting area, bathroom & a smaller kitchen. (id:60626)
Royal LePage Atlantic Homestead
600 - 920 Yonge Street
Toronto, Ontario
*** Motived Landlord! *** Priced to Lease Fast !! *** Fabulous Professionally Managed Office Space Available *** High Demand Toronto Downtown Location *** Brand New Office Vinyl Flooring Throughout!! *** Freshly Painted! *** Suites of 470 - 7,500 Square Feet Available *** Located close to Rosedale and Bloor Subway Stations *** Lots of Windows and Great Views! *** Ample Underground Parking Available *** Ideal for all kinds of Professional Office Uses *** Great Location *** Fabulous Amenities Surrounding Building *** **EXTRAS** *** 2 Offices *** Kitchen *** Open Space *** Net Rent = $7.00 / Square Foot Year 1 + Annual Escalations *** Additional Rent 2025 Estimate of $24.50 / Square Foot is inclusive of Property Taxes, Maintenance, Insurance and Utilities ** (id:60626)
Sutton Group-Admiral Realty Inc.
2nd Floor - 279 Bayview Drive
Barrie, Ontario
Unit 2nd Floor is a 12,416 sf class A type office including 18 private offices, 33 cubicles, 2 board rooms, lunchroom and washrooms. Use of furniture included. There is no "barrier free" accessibility to this area. Common area for access. Utilities and CAM included in $5 psf estimate. Garaga Bayview Centre - for "Source" building: Excellent employee and truck access location in the center of Barrie between Little Ave and Big Bay Pt. Rd. Close to Hwy 400. Situated on Barrie transit route, this location offers close proximity to housing, school, rec. centres, medical services, parks and shopping. Current road upgrades include sidewalks and bike lane. Don't miss this opportunity to locate your business in the heart of Barrie. There are 5 units for lease and one or more could be combined with this unit if a larger size or warehouse space is required. Total of 75,000 sf of warehouse and 49,798 sf of office available. (id:60626)
RE/MAX Hallmark Chay Realty
461 Athabasca Street
Moose Jaw, Saskatchewan
Available for purchase as well!!! Impressive industrial warehouse space, must be seen to be appreciated ! Apprx. 23,000 sqft available for lease immediately. Space features 5 overhead doors including an oversized 30 ft wide by 14 ft high door at the back. Other amazing features include nicely finished office space in the front of building, 1200 AMP electrical service, 16' & 18' high ceiling, various industrial equipments such as two 5 ton overhead crane, hoist, air compressor, pressure washer, truck wash and mechanic equipments. (id:60626)
Royal LePage Next Level
1370 3rd Avenue
Prince George, British Columbia
FREE STANDING building available for lease in Prince George Downtown . This building boasts 38,500 sq. ft. on 3 stories. High exposure commercial / retail on the corner of 3rd Ave and Brunswick Street. Main floor retail approximately 12,500 sq. ft.; 2nd floor also approximately 12,500 sq. ft. and RENT FREE basement of 13,500 sq. ft. Ample space of parking, warehouse, loading bay, freight elevator, alley access and C-1 Zoning. The owner is open to ideas and the space is suitable for various businesses like, retail, storage, warehouse, office use, indoor recreation education, farmers market, grocery stores, clinical, Car Dealership and much more. Plenty of parking at the rear of the building. NOTE: Total Rent will be charged on 25,000 sq. ft. only. 13,500 basement will be free of rent. (id:60626)
Royal LePage Global Force Realty
604-10 - 920 Yonge Street
Toronto, Ontario
*** Motived Landlord! *** Priced to Lease Fast !! *** Fabulous Professionally Managed Office Space Available *** High Demand Toronto Downtown Location *** Brand New Office Vinyl Flooring Throughout!! *** Freshly Painted! *** Suites of 470 - 7,500 Square Feet Available *** Located close to Rosedale and Bloor Subway Stations *** Lots of Windows and Great Views! *** Ample Underground Parking Available *** Ideal for all kinds of Professional Office Uses *** Great Location *** Fabulous Amenities Surrounding Building *** **EXTRAS** *** A Few Offices *** Kitchen *** Net Rent = $7.00 / Square Foot Year 1 + Annual Escalations *** Additional Rent 2025 Estimate of $24.50 / Square Foot is inclusive of Property Taxes, Maintenance, Insurance and Utilities *** (id:60626)
Sutton Group-Admiral Realty Inc.
601 - 920 Yonge Street
Toronto, Ontario
*** Motived Landlord! *** Priced to Lease Fast !! *** Fabulous Professionally Managed Office Space Available *** High Demand Toronto Downtown Location *** Brand New Office Vinyl Flooring Throughout!! *** Freshly Painted! *** Suites of 470 - 7,500 Square Feet Available *** Located close to Rosedale and Bloor Subway Stations *** Lots of Windows and Great Views! *** Ample Underground Parking Available *** Ideal for all kinds of Professional Office Uses *** Great Location *** Fabulous Amenities Surrounding Building *** **EXTRAS** *** Large Open Space *** Kitchen *** Net Rent = $7.00 / Square Foot Year 1 + Annual Escalations *** Additional Rent 2025 Estimate of $24.50 / Square Foot is inclusive of Property Taxes, Maintenance, Insurance and Utilities *** (id:60626)
Sutton Group-Admiral Realty Inc.
209, 4815 50 Avenue
Red Deer, Alberta
This professionally finished second floor office, located in the heart of Downtown, offers 2,366 SF of space with a reception area, four offices, a lunch room with kitchenette, a boardroom, a storage room, and two washrooms. The space features a large skylight and windows that bring in plenty of natural light. There is no parking available on site, however, there is ample street parking available around the building and public parking lots available nearby. Lease rate is for the first year of a long-term lease to a qualified Tenant. Additional rent is estimated at $3.56 per square foot, per annum, for the 2024 budget year. (id:60626)
RE/MAX Commercial Properties
7605 Tecumseh Road East
Windsor, Ontario
East Windsor Pickwick Plaza located on high-traffic commercialized section of Tecumseh Rd E. Second level office/retail unit(s) serviced by elevator w/ large north facing windows allowing for lots of natural light. Unit #20, #20A, #20B total 6166 SQ FT (possible to combine units). Unit #20; 3024 SQ FT. Unit #20A; 1298 SQ FT. Unit #20B; 1844 SQ FT. Units #20A & #20B use shared common area washrooms w/ existing second floor tenants, Unit #20 has 2 private washrooms in the space. Additional Rents currently estimated at $14.43 / SQ FT (proportionate share of: Building Insurance, CAMs, Property Taxes, Utilities & HST). Diverse mix of existing tenants, abundance of on-site customer parking. Busy commercialized are w/ nearby shopping, restaurants and public transit services. (id:60626)
Buckingham Realty (Windsor) Ltd.
69-71 Dundas Street W
Quinte West, Ontario
Land your business in this Downtown Quinte West office space! Premium location with high visibility and parking at the rear. Approximately 7000 sq ft of space which is divisible into multiple configurations to suit your business needs, including single professional office units with access to common restrooms and kitchen area. Landlord willing to contribute to leasehold improvements to assist in creating the perfect space for your employees. Downtown Commercial zoning offers many uses, such as: Office, clinic, fitness, child care and much more! (id:60626)
RE/MAX Quinte Ltd.
24 Clark Avenue
Hamilton, Ontario
Commercial Space for Lease – Versatile Options Available! TONS OF POSSIBILITIES WITH THIS SPACE! M6 ZONING! Great location close to Burlington Street and Downtown area with easy highway access! This building offers a range of spaces to suit different business needs, from smaller bays to larger open areas. Outdoor space available. Whether you’re a tradesperson, mechanic, or looking for flexible commercial space, we can accommodate. • Individual bay available with private washroom. Bay door size: 9’1” wide x 11’2” high. 18ft ceiling height. Great for mechanics or storage. Available at a flat rate. • Additional 4,438 sq ft available with 11 ft ceiling height. Ideal for many types of businesses. Space comes with 2 pce washroom. Bay door size 7’10 X 8’10 The landlord is open to build-to-suit options and is flexible on terms. Let us know what you need – bring us an offer and let’s make it work. (id:60626)
Snowbirds Realty Inc.
165 Union Street Unit# #4th Floor
Saint John, New Brunswick
Lease approximately 3,252 sq. ft. of prime office space in the heart of vibrant uptownwith all-inclusive rent covering heat, electricity, utilities, and building security. This versatile property features a welcoming lobby, a large common area, and 14 private officesideal for studios, private workspaces, or collaborative workspaces. Ideal for businesses and organizations seeking flexibility in a dynamic, central location. Create a workspace that aligns with your goals and company culture. Tenants have the option to lease the full floor or half, with rent adjusted accordingly. Usable square footage to be confirmed by tenant. (id:60626)
Exit Realty Specialists
123,125,127,129,131, 554 Carmichael
Hinton, Alberta
Looking for the perfect place to establish your business? Look no further than our commercial building along Highway 16. With 5 units available, ranging from 1451 to 3368 square feet, you can customize the space to meet your needs. Enjoy the convenience of 16-ft high bay doors for easy access. Benefit from excellent visibility and transportation access. Contact us today to secure your preferred unit(s) and seize this exceptional leasing opportunity. (id:60626)
RE/MAX 2000 Realty
1500a Derwent Way
Ladner, British Columbia
4,214 sq. ft. high quality second floor office located on the south side of Derwent Way at Eton Way in the newer section of Annacis Island. The fully finished corner office with lots of north facing glazing features a large boardroom, HVAC system throughout, lunchroom, t-bar ceilings, large open work area, and two (2) private washrooms. Ten (10) private parking stalls available. Please telephone or email listing agents for further information or to set up a viewing. (id:60626)
RE/MAX Crest Realty
3, 4418 50 Avenue
Red Deer, Alberta
Close to the heart of Downtown Red Deer, the Red Deer Regional Hospital, and on the corner of two arterial roads, this 2,103 SF space is available for lease. The unit includes an open showroom, office, reception area and a storage area with a separate entrance. Ample parking is available behind the building as well as in front for staff and customers. This introductory lease rate is for the first year of a long-term lease to a qualified tenant with annual escalations. Additional Rent is estimated at $9.50 per square foot for the 2025 budget year. (id:60626)
RE/MAX Commercial Properties
1130 Wellington Street
Dresden, Ontario
APPROXIMATELY 30,000 SQUARE FEET FOR RENT INDUSTRIAL ZONED MANUFACTURING OR WAREHOUSE SPACE WITH 20 - 22 FOOT CEILING HEIGHT. HAS 2 LOADING DOCKS AND 2 DRIVE IN DOORS 1 DOOR 10 X 12 OTHER DOOR IS 12 X 16 . WITH 4 MAN DOORS. SOLID CONCRETE FLOOR THROUGH OUT. EMPLOYEE LUNCH ROOM SPACE LARGE SPACE WITH BATHROOMS AND LOCKERS . 2- 2 STOREY PREFABED WORK AND STORAGE SPACES. BUILDING SITS ON 6.9 ACRES LEAVING PLENTY OF PARKING FOR CARS AND TRUCKS. HAS A FRESH AIR EXCHANGER UNIT THROUGHOUT . 2,000 AMPS 347/600 VOLTS POWER. $ 8.00 PER SQUARE FOOT BASE RENT PLUS APPROX. $ 3.00 T.M.I. CALL FOR PERSONAL SHOWING. AT AN ADDITIONAL CHARGE THE LANDLORD CAN SUPPLY LIFT TRUCK SERVICE FOR LOADING AND UNLOADING. (id:60626)
Realty Connects Inc.
100 Dundas Street E
Paris, Ontario
Excellent opportunity to plant roots in a up an coming commercial/wellness building. The current tenants area a exclusive yoga wellness center & a fireplace retail/service business. The 3500 sqft available is partially framed with HVAC & separate offices & 2 rough-in bathrooms. Exposed ceilings for extra high ceilings & industrial feel or the property can be built out to service your needs. Excellent exposure for your retail/Office needs. Bring us your ideas & we will work to make it reality (id:60626)
Howie Schmidt Realty Inc.
331 Ouellette Avenue Unit# Upper
Windsor, Ontario
ONE-OF-A-KIND CHARACTER OFFICE BUILDING IN THE CORE OF WINDSOR OFFERING 2,500 SF OF FINISHED OFFICE SPACE ON THE SECOND FLOOR OF A 2 STOREY BUILDING, RETAIL TENANT ON THE MAIN FLOOR. STEPS FROM THE U OF W CAMPUSES, ST. CLAIR COLLEGE, CITY HALL WITH STREET AND CITY GARAGE PARKING AROUND THE CORNER. 5 SPACIOUS OFFICES, COMMON AREA, FOYER AREA, 2 BATHROOMS. PRIVATE SEPARATE ENTRANCE LEADING TO THE UPPER UNIT. PLEASE CALL L/S TO ARRANGE A TOUR. . (id:60626)
Royal LePage Binder Real Estate
206/208 - 261 George Street N
Peterborough Central, Ontario
Approximately 2,321 Sf Professional Office Space In Prestigious Building Situated In Excellent Downtown Location. Across From The King St Parkade, With Reasonable Monthly Passes Available, And Close To The Peterborough Square Mall And Downtown Amenities. Space Can Be Divided 1,300 Sf (Unit 206) And 1,021 Sf (Unit 208). Additional Rent Estimated At $10.45/Sf With Utilities Included. Wheel Chair Accessible. (id:60626)
Century 21 United Realty Inc.
45131 Twp Rd 621
Rural Bonnyville M.d., Alberta
Don’t miss this great opportunity to start your business! This 7600 sq/ft shop can be used in so many different ways offering complete flexibility including an, approximately, 1200 sq/ft, 5 bedroom (or offices), 2 bathroom apartment upstairs. Live here while you grow your business, house your hard working staff, or use it for extra office space to compliment the 2 offices up on the main level. Currently set up with 2 large bays and a smaller middle bay for a spray booth or smaller vehicles. Mezzanines through two of the bays can be removed, or re-worked based on your needs. 3-phase power, Airlines and valves throughout, in-slab heating, tool crib, meat locker, three 14’ shop doors and one 12’ shop door with a Power gated secure gravel parking lot around this great property. **Now offering partial availability, rent out the space you need. 2.47 Acre site is 3/4 fenced (id:60626)
RE/MAX Bonnyville Realty
120 - 159 King Street
Peterborough Central, Ontario
Office suite consisting of approximately 1200 sqft & located on the main floor of the George King building in the heart of the downtown business core. Access through the main entrance of 159 King Street, beside the elevator. Additional entrance/exit at rear of building backing onto the 171 King Street parking lot. Within walking distance to the Peterborough Transit station & King Street parking garage. Additional rent estimated at $7.80/sqft which also includes utilities. Suite is contiguous with suite S30 for a total of 6000 sqft. Has own insuite washroom. (id:60626)
Century 21 United Realty Inc.
203-A - 159 King Street N
Peterborough Central, Ontario
Great Location At The Corner Of King St And George St N. Approximately 480 Sf Bright Office Space Ideal For Individual Looking To Relocate Out Of Home Office. Wheelchair Accessible. Across The Street From King Street Parkade And Close To City Bus Terminal. Additional Rent Estimated At $9.20/Sf With Utilities Included. (id:60626)
Century 21 United Realty Inc.
202/204 - 159 King Street
Peterborough Central, Ontario
Approximately 1,390 SF Professional office space on 2nd floor in great downtown location at the corner of King and George St N. In-suite kitchenette with sink. Close to all downtown amenities including Peterborough Square, the Venue and Market Plaza. Across from the King St Parkade and close to the City Bus Station. Additional rent estimated at $9.20/SF with utilities included. Space can be demised into 330 SF and 1,060 SF. (id:60626)
Century 21 United Realty Inc.
210 - 159 King Street N
Peterborough Central, Ontario
Excellent Downtown Location For This Great Office Space With Approximately 1,971 Sf Across From King Street Parking Garage And Close To City Transit. Utilities Included In The Rent. Additional Rent Estimated At $9.20/Sf. (id:60626)
Century 21 United Realty Inc.
D50 - 339 Wellington Road
London South, Ontario
Located on the west side just north of Base Line Road in proximity to Victoria Hospital. Mainly medical/dental with some commercial office Tenants. This is unit G50 on the lower level consisting of 778 square feet with a gross monthly rent of $1,329.08 plus hydro. Various suite sizes available offering plenty of natural light. Unit G20A-2,045 square feet, Unit G40-2,290 square feet, Unit 115-933 square feet and Unit 210-1,910 square feet. Parking for 133 cars including 49 in the underground parking garage. Tenants have free use of common area boardroom and new intercom system is perfect for after hours use. Pharmasave Pharmacy on main level. Landlord will offer generous leaseholds for a five year lease. Contact listing agent to arrange a viewing. (id:60626)
RE/MAX Centre City Realty Inc.
1a, 7836 49 Avenue
Red Deer, Alberta
Air Conditioned Upstairs Office Unit located in the main building of a 2 building property in the Northland Industrial area with easy access from Gaetz/50th Avenue. With open reception area, shared workspace, 2 offices and a boardroom! Staff kitchen and 2 piece washroom complete the space. Total space is 1,721.1 square feet. Current NNN is $5.00 per sq. ft. per annum for 2025. Property Taxes included in NNN. Tenant is responsible for metered utilities (Electricity and Natural Gas). There is a 1,530 square foot bay available for your equipment available for rent as well(A2183126)! (id:60626)
Century 21 Maximum
7720 Queens Line
Chatham, Ontario
For Lease:+- 11,000 sq ft industrial building/warehouse with potential for subdivision into 5,000 sq ft units, +-14 foot ceilings. Prime location with easy access to major roads. Don't miss this opportunity, call today! (id:60626)
RE/MAX Preferred Realty Ltd.
205, 1601 Dunmore Road Se
Medicine Hat, Alberta
Centrally located second floor office space. This space has 3 good sized offices, all with large windows, Board room and open reception/waiting area (or could be used as bullpen office space). Beautiful View of park Behind and lots of natural light. Shared washrooms for the Tenants on the second floor. Operating costs $6.78/sq ft (includes utilities) (id:60626)
RE/MAX Medalta Real Estate
203 - 1001 Sandhurst Circle
Toronto, Ontario
2,186 Square feet of prime office space in the heart of Agincourt! Great location at the busy corner or Sandhurst & Finch, minutes from Woodside square. Plenty of surface parking. Join fellow tenants such as dentist, Law office, ice cream shop, the Beer Store and many more! Major retailers nearby: Mcdonalds, TD Bank, Dollarama, and Shoppers drug mart. Easy to show. Size is subject to change. (id:60626)
Royal LePage Your Community Realty

