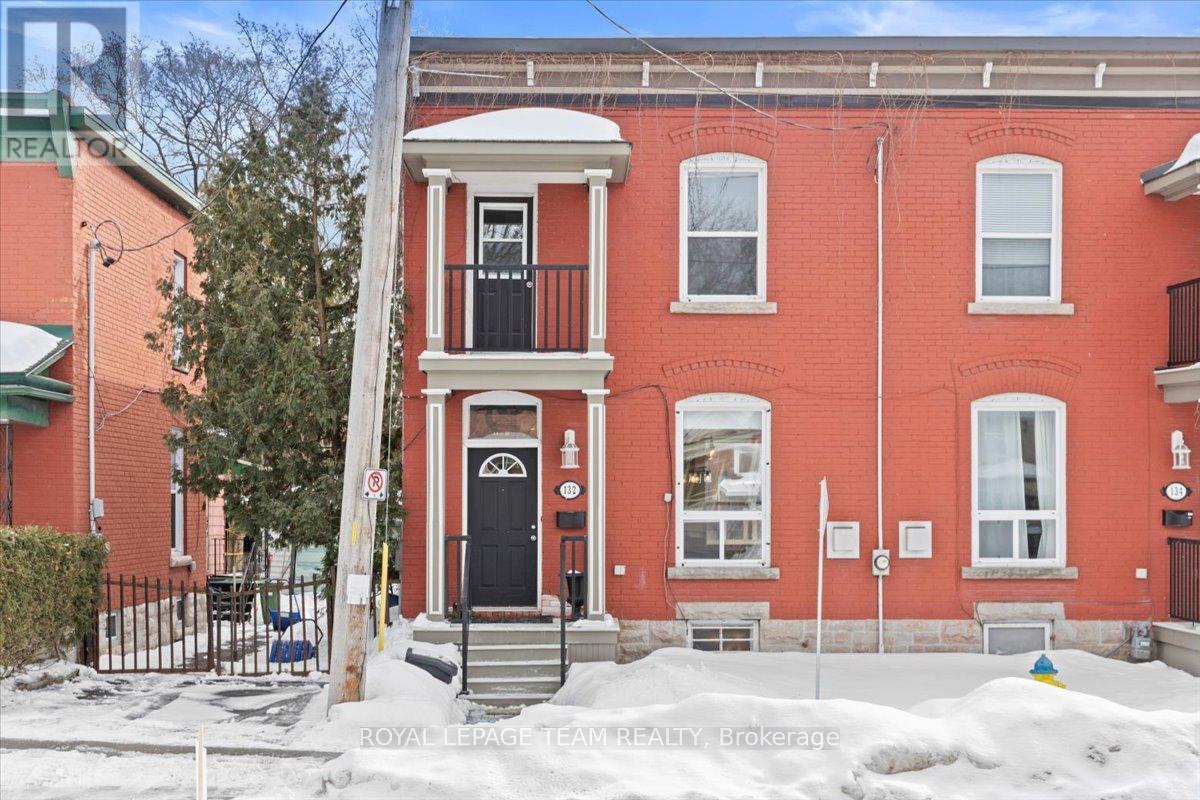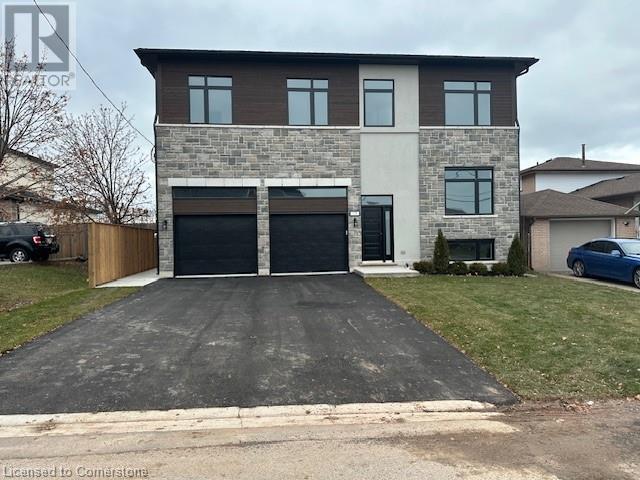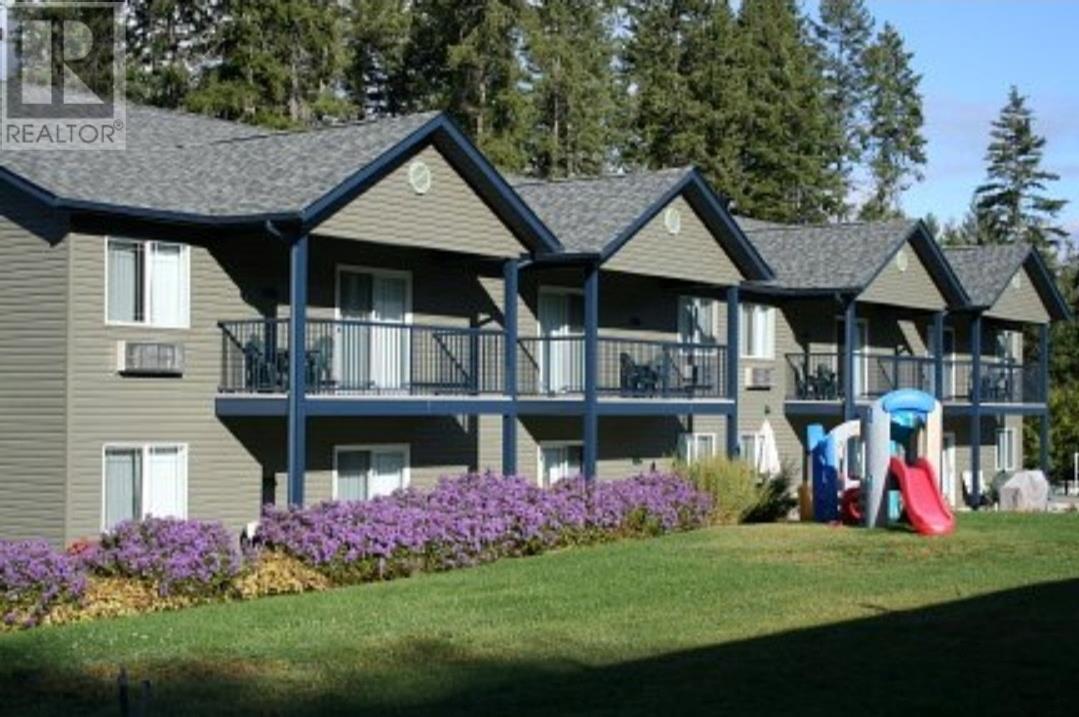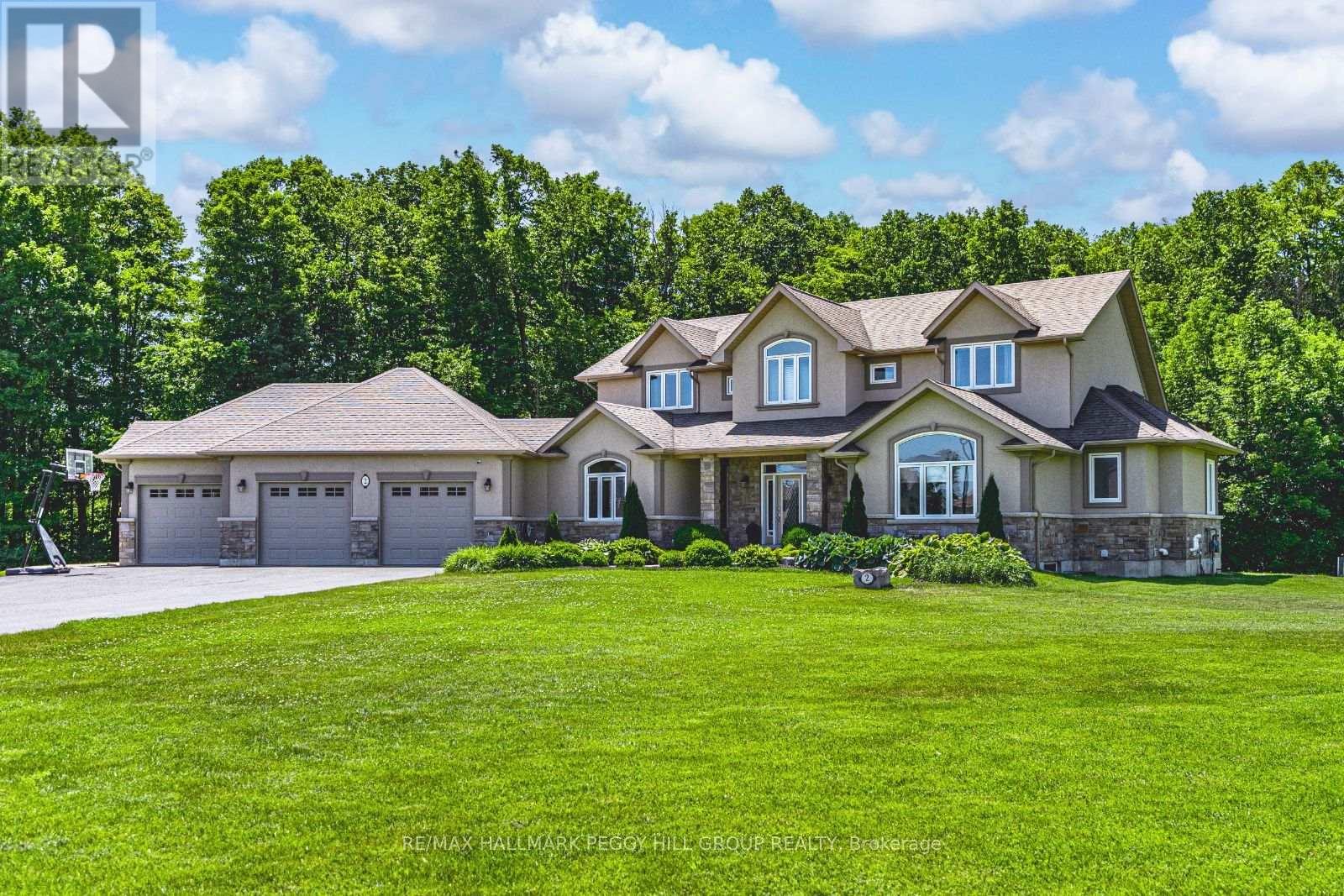132-136 Elm Street
Ottawa, Ontario
Welcome to 132, 134, & 136 Elm St! These tastefully updated multi-family residence feature three renovated century townhomes with original charm located in a prime location! Excellent income producing investment property- live in one, rent the other two or rent all three! Steps from the exciting new development of Lebreton Flats, LRT, restaurants, shops, cafes, and all downtown Ottawa has to offer. Each home boasts 3 spacious bedrooms, two of which have 1 bathroom, the third with 2 bathrooms, full basement with endless potential, and 6 parking spaces. Each unit has its own furnace, laundry, and hydro meter. Set on a generous lot of approx. 58 x 99 feet. (id:60626)
Royal LePage Team Realty
3 373 E 33rd Avenue
Vancouver, British Columbia
ELLO is a boutique community unlike any other located in the highly desirable Riley Park of Main St. Each unit is meticulously crafted by award winning Vandwell Developments, featuring 12 unique homes ranging from 1,270 to 2,300 sF, 3+ den to 4 bedrooms and a suite. All units offer distinctive and efficient floor plans/homes on 2 & 3 levels, vaulted ceilings up to 12 ft, custom luxury finishes and careful consideration to storage and ease of living. Extended indoor-outdoor living blends heritage charm with modern convenience, each home is backed by a 2-5-10 warranty and must be seen to be appreciated. Only steps to the city's best restaurants, coffee shops, schools and renowned Queen Elizabeth Park. Rental and pet friendly. Live in one of Vancouver´s most sought-after neighbourhoods. Move-In Ready! (id:60626)
Oakwyn Realty Ltd.
3104 938 Nelson Street
Vancouver, British Columbia
Photos do not do this home justice - This one of a kind trophy home at One Wall Centre has to be seen to be appreciated. With 11 foot floor to ceiling windows the 270 degree panoramic view is absolutely stunning from every room. Created by RodRozen Design, this show home was fully renovated with no expense spared - with features such as custom millwork, designer lighting, spa like bathrooms with Roberto Cavalli and Burberry tiles. As one of only 64 residences in the Sheraton's One Wall, you have 24 hour concierge, access to room service, hotel amenities, reduced hotel rates, and more. Rentals and Pets Welcome! This incredible home comes with 1 parking and 1 locker. Floor plan and tour on listing agents website. (id:60626)
Heller Murch Realty
243079 Horizon View Road
Rural Rocky View County, Alberta
This exquisite family residence is situated on a picturesque 2.4-acre, pie-shaped lot that offers breathtaking panoramic mountain views. It boasts over 4,600 square feet of total living space, including a stunning custom-built sunroom with 23-foot high ceilings. Enclosed in glass, spanning 588 square feet, it features a gas fireplace, creating an idyllic oasis. Imagine indulging in the warmth of sunlight while surrounded by nature, all while enjoying the comforts of your own home. This epitome of luxury seamlessly blurs the lines between the outdoors and indoors.Entertainment is abundant on the massive 3,000-square-foot wrap-around deck. The main floor presents an open concept great room and kitchen/nook, generously adorned with large windows that capture the breathtaking view. The primary bedroom on the main floor features four-piece ensuite and a walk-in closet, complemented by a living room, mud/laundry room, and a half bath.The upper level comprises three bedrooms and a main bath. The fully finished walk-out basement offers a spacious fifth bedroom, an expansive family room, a wet bar, a three-piece bathroom, and a sauna.The finishing touches include hardwood floors throughout the main residence, including the primary bedroom, a slate fireplace surround, floor-to-ceiling kitchen cabinets, granite countertops, new stainless steel appliances, induction cook-top, air conditioning units, flat-finished ceilings, cornice moldings, remote blinds, LUX doors, and triple-pane windows. The metal roof boasts a 50-year warranty.Extensively landscaped and amply treed, the west-facing yard features a large deck ideal for entertaining. The lower-level patio, fire pit, triple-attached garage, horseshoe pits, and ample space for play further enhance the outdoor living experience.Discover the allure of Springbank in this exceptional residence. Within a mere seven minutes, you will find yourself at Aspen Landing, conveniently accessible to shopping and major routes, inclu ding Stoney Trail. Don’t miss out on this exceptional Opportunity! (id:60626)
RE/MAX Real Estate (Mountain View)
175 Margaret Avenue Avenue
Hamilton, Ontario
Brand-new construction! Tired of renting? Take your first step toward ownership with this premium home in a fantastic community. This stunning legal duplex offers large separate units, making it a perfect opportunity for three families to purchase together—each owning their own unit—or for an owner to live in one unit while renting out the other two to help cover the mortgage. This home is designed for comfort and convenience. The open-concept layout, high-end finishes, and fully landscaped exterior add to its appeal. Plus, it's within walking distance of everything you need and want. Don’t miss this incredible opportunity, Quick Close is possible, PROPRTY TAXES NOT ASSESSED BASEMENT BATH ROUGH IN AND KITCHEN AND LAUNDRY, ELECTRICAL (id:60626)
RE/MAX Escarpment Realty Inc.
2037 Hunter Frontage Road Unit# Lot 26
Christina Lake, British Columbia
Nearly 1 acre lot with a modern 15-unit motel building which forms the second part of New Horizon Motel. Built in early 2000, this is the newest motel building in town and offers versatile and popular layout for all tourists and travellers. 1 of the suites is accessible. The building offers optional access to kitchen and dining from every suite. Each kitchen has access to patio with BBQ, which is perfect for families. Two suites can be combined through kitchen. Accessed from Franson Rd just off the highway, this property can be set up as a separate motel with room for expansion. Another option is to covert the building into an apartment. The building is equipped with a laundry room. The large green space in the back is currently set up as a playground which perfect for a pool or further expansion of the motel building. Decent Cap Rate. Near turnkey opportunity. Possibilities are endless. The business is not included. Call your trusted agent for more information. (id:60626)
Royal LePage Kelowna
2 Sumach Court
Wasaga Beach, Ontario
PRESTIGIOUS 2 + ACRE ESTATE WITH OVER 5,200 SQ FT, RESORT-STYLE BACKYARD & A PRIME CUL-DE-SAC SETTING! This extraordinary residence is situated in the highly coveted Wasaga Sands Estates on a private 2.12-acre estate lot with no homes directly behind, backing onto McIntyre Creek and the former Wasaga Sands Golf Course. Nestled at the end of a quiet cul-de-sac, it offers a peaceful setting just minutes from shopping, dining and daily essentials. Curb appeal presents a stone and stucco exterior, a three-car garage, manicured landscaping and a commanding architectural presence. Outdoor living is exceptional, with a heated 18 x 36 ft saltwater pool, a stone interlock patio, a pool house with a bathroom and outdoor shower, and a covered entertaining area. A composite back deck with a hot tub overlooks a private treed yard, while a fire pit, invisible pet fence, and garden shed add further charm. Over 5,200 sq ft of beautifully finished living space includes a gourmet kitchen showcasing white cabinetry, granite countertops, a centre island with a second sink, a pantry, a breakfast bar and stainless steel appliances. The open-concept dining room leads to the great room boasting expansive windows, a gas fireplace and a soaring vaulted ceiling. The main floor primary bedroom features dual walk-in closets, a walkout to the backyard and a spa-like ensuite with a soaker tub and glass shower. An elegant office with built-ins and a vaulted shiplap ceiling, a laundry room with cabinets and sink, and a mudroom with built-in bench, hooks and storage enhance main floor functionality. Upstairs, a sitting area overlooks the great room and connects to three generously sized bedrooms and a well-appointed bathroom. The finished basement, accessible via a separate entrance, adds even more space with a large rec room, two bedrooms, bonus room, and full bathroom. Designed for refined living in a tranquil setting, this remarkable #HomeToStay brings together space, comfort and elegance! (id:60626)
RE/MAX Hallmark Peggy Hill Group Realty
1559 Sawyer Rd
Langford, British Columbia
ATTENTION DEVELOPERS This 1.37-acre property, already zoned for townhomes or single-family homes once sewer services arrive, offers an exceptional development opportunity. Currently, it serves as a high-income holding property, generating approximately $7,000/month from two 1-bedroom suites, a 3-bed/3-bath main home, and an 1,100 sq. ft. shop. Nestled against CRD land, this private setting provides long-term value while you plan your project. Conveniently located near future growth areas, this is a rare chance to invest in a strategic, income-producing property with major upside potential. Don’t miss out—secure your opportunity today! (id:60626)
Royal LePage Coast Capital - Westshore
124 Landry Lane
Blue Mountains, Ontario
Fantastic 5 bed home, built by the renowned builder Dezign2000, offering a perfect blend of luxury and privacy in the sought-after Lora Bay community. Backing onto the driving range, this home is surrounded by mature trees, beautiful landscaping, and lush gardens creating a serene and private retreat.Step inside to find oak floors and a bright, open-concept main level. The white shaker-style kitchen features granite countertops, gas stovetop and doors leading out to the back patio ideal for entertaining. The great room impresses with vaulted ceilings, a gas fireplace, and built-in shelves, adding warmth and character to the space.The main-floor primary suite boasts vaulted ceilings, direct access to the back yard, walk in closet and a spa-like 5pc ensuite featuring heated floors. A dedicated dining room (which could also serve as a den/bonus space), main-floor laundry with garage access, powder room and a double-car garage complete this level.Upstairs, two spacious guest bedrooms and a 3pc bathroom offer comfortable accommodations for family and friends.The lower level expands the living space, offering two additional bedrooms, a den, a large rec room, bathroom with heated floor, an expansive utility/storage room and cold celler.Outside boasts a patio area for outdoor dining, mature trees for privacy, beautiful walkways and immaculate landscaped gardens.Located in the prestigious Lora Bay community, this home offers exclusive access to golf, 2 beaches, a members-only lodge, restaurant and more! 5 minutes to downtown Thornburys award-winning restaurants, coffee shops, and boutiques and close to the areas private ski and golf clubs. This is the perfect home for four-season living. Lora Bay Community Fees (GCECC) $2,280/year (id:60626)
Royal LePage Locations North
660 Crawford Street
Toronto, Ontario
Turn-key Four-Unit in Toronto's Little Italy - Live, Rent, and Build Wealth. An exceptional opportunity in the heart of Little Italy, this property offers the flexibility, income and long-term growth potential that smart investors and end-users are looking for. With four self-contained units totaling 7 bedrooms and 4 bathrooms, this property is ideal for buy-and-hold landlords or homeowners seeking to live in one unit while generating income from the others. Each suite has been tastefully updated to attract quality tenants, featuring bright living spaces, renovated kitchens with stainless steel appliances, durable stone countertops, and laminate cabinetry, along with modernized bathrooms. The result is a clean, comfortable living environment that's easy to maintain and easy to rent. At the rear, a two-car garage accessed via laneway offers additional income potential or a prime opportunity for a future laneway suite, subject to city approvals - a highly desirable feature in this evolving urban landscape. Located in one of Toronto's most sought-after neighbourhoods, residents enjoy walking access to Christie Pits Park, Kensington Market, University of Toronto, TTC subway stations, and Bloor Street's lively restaurants and shops. This vibrant community blends urban convenience with neighbourhood charm-perfect for attracting long-term tenants or enjoying as an owner-occupant. Whether you're looking to build equity, generate steady renal income, or create a hybrid lifestyle, this is a rare, turn-key asset in one of Toronto's strongest rental markets. (id:60626)
Homelife/cimerman Real Estate Limited
119 Drive In Road
Greater Napanee, Ontario
Discover the potential of this rare 60-acre parcel located in the growing community of Great Napanee, perfectly positioned between the scenic charm of Prince Edward County and the vibrant city of Kingston. Whether you're an investor, developer, or looking to build your dream estate, this expansive property offers unmatched opportunity and flexibility. Situated just minutes from a newly developing commercial hub, this land boasts strategic location benefits, including excellent road access, close proximity to Highway 401, and growing demand in the surrounding area. With a mix of open fields and lightly treed sections, the property presents a versatile landscape suitable for a wide range of uses residential, agricultural, or future development potential (subject to approvals).Enjoy the peace and privacy of country living while being only a short drive to urban amenities, wineries, waterfront attractions, and the thriving arts and culinary scenes of both PEC and Kingston. (id:60626)
Everland Realty Inc.
1 Graham Avenue
St. Catharines, Ontario
Welcome to this exceptional bungaloft that seamlessly blends elegance with modern comfort across multiple thoughtfully designed levels. From the moment you enter the inviting foyer, you'll be captivated by the home's impressive scale and refined finishes. The spacious living room showcases stunning hardwood floors and dramatic vaulted ceilings that create an airy, open atmosphere. The adjacent chef-inspired kitchen is a culinary enthusiast's dream, featuring a large island perfect for both meal preparation and casual dining, complemented by upgraded appliances and seamless flow into the shared dining area. The main floor's private quarters include a breathtaking primary bedroom sanctuary complete with a spa-inspired ensuite and an expansive walk-in closet. Additional main-level accommodations include a second bedroom, versatile flex room ideal for a home office or guest space, and a well-appointed bathroom. The second story offers two generously sized bedrooms, a convenient 3-piece bathroom, and a welcoming family room that serves as the perfect gathering space for relaxation and entertainment. The fully finished basement transforms your living experience with additional space perfect for a media room, guest entertainment, or home gym setup. Whether hosting friends or enjoying quiet evenings, this lower level provides endless possibilities. The heart of the home is found in your private backyard oasis featuring a sophisticated stone patio, fully equipped outdoor kitchen, charming cabana, and the crown jewel a stunning in-ground pool. This outdoor sanctuary creates the perfect setting for summer entertaining and year-round enjoyment. Situated in the prestigious Port Dalhousie neighborhood, this property offers the perfect balance of tranquil residential living with convenient access to local amenities, waterfront attractions, and community charm. Luxury Certified. (id:60626)
RE/MAX Niagara Realty Ltd
















