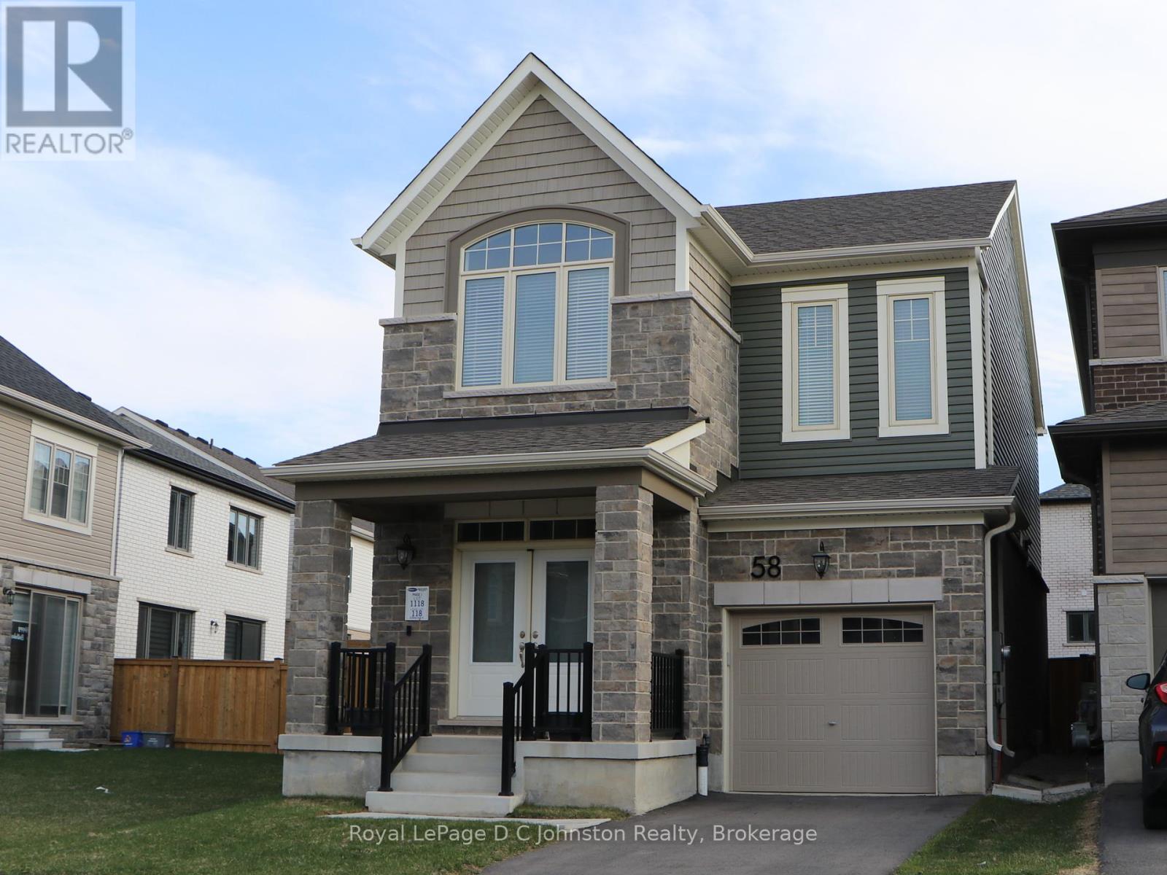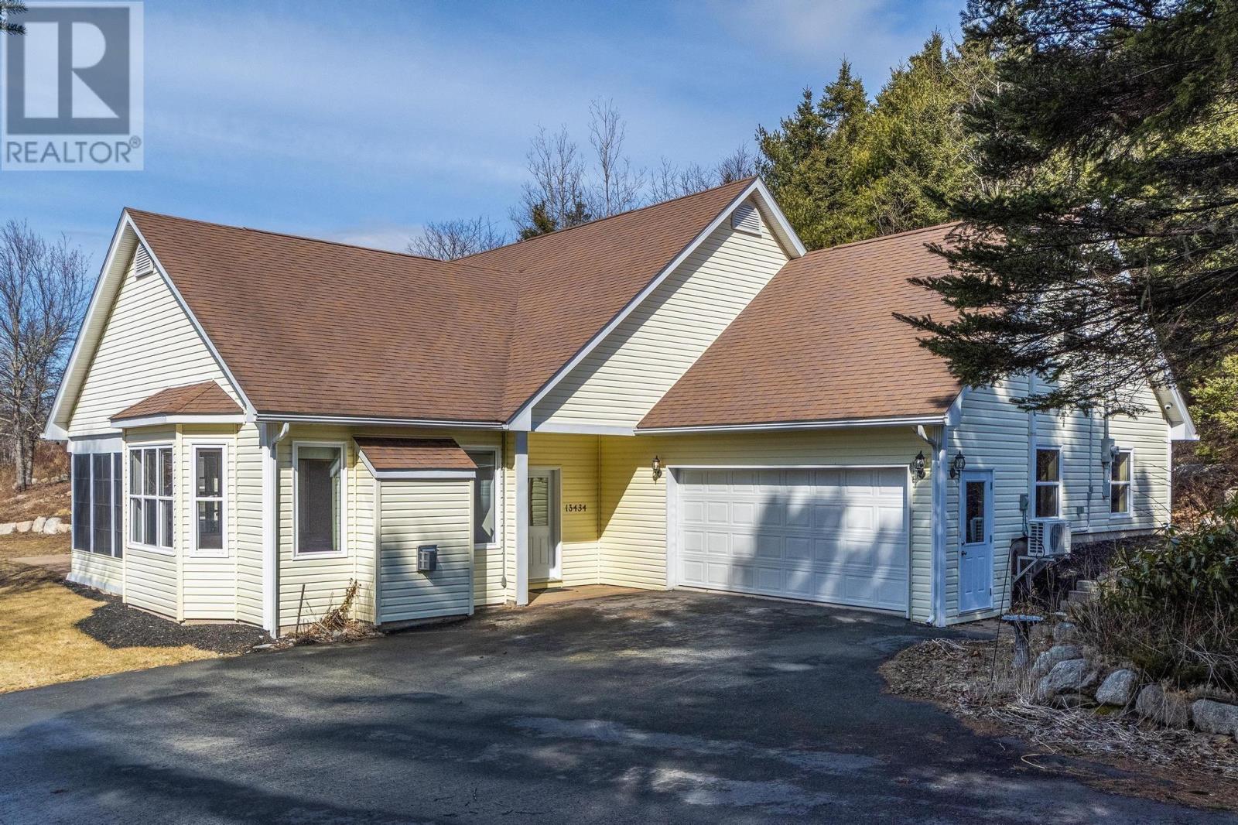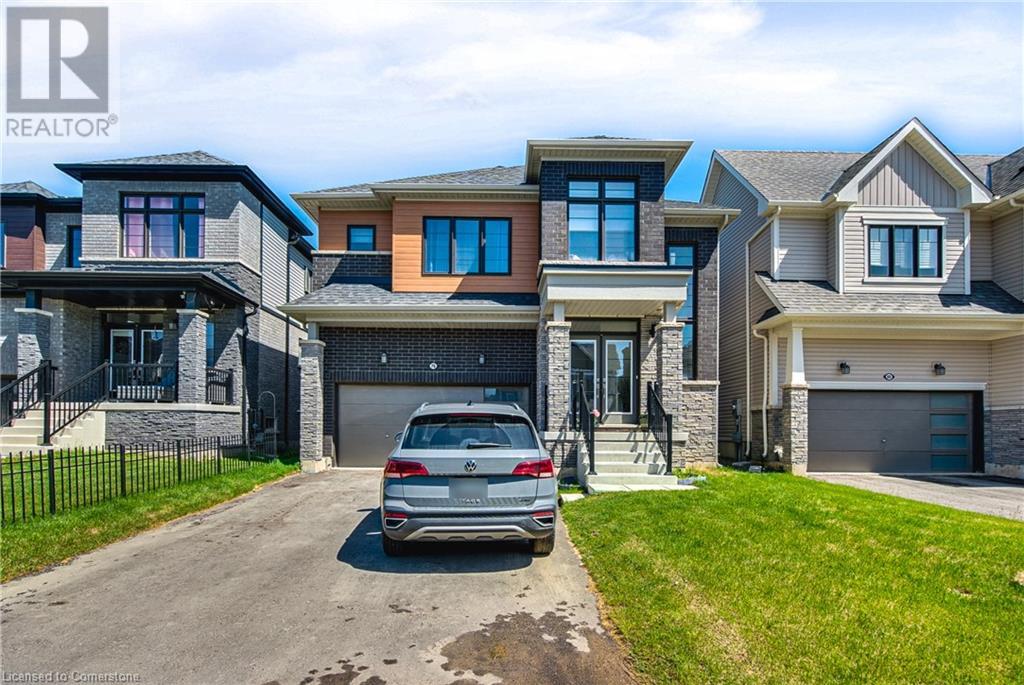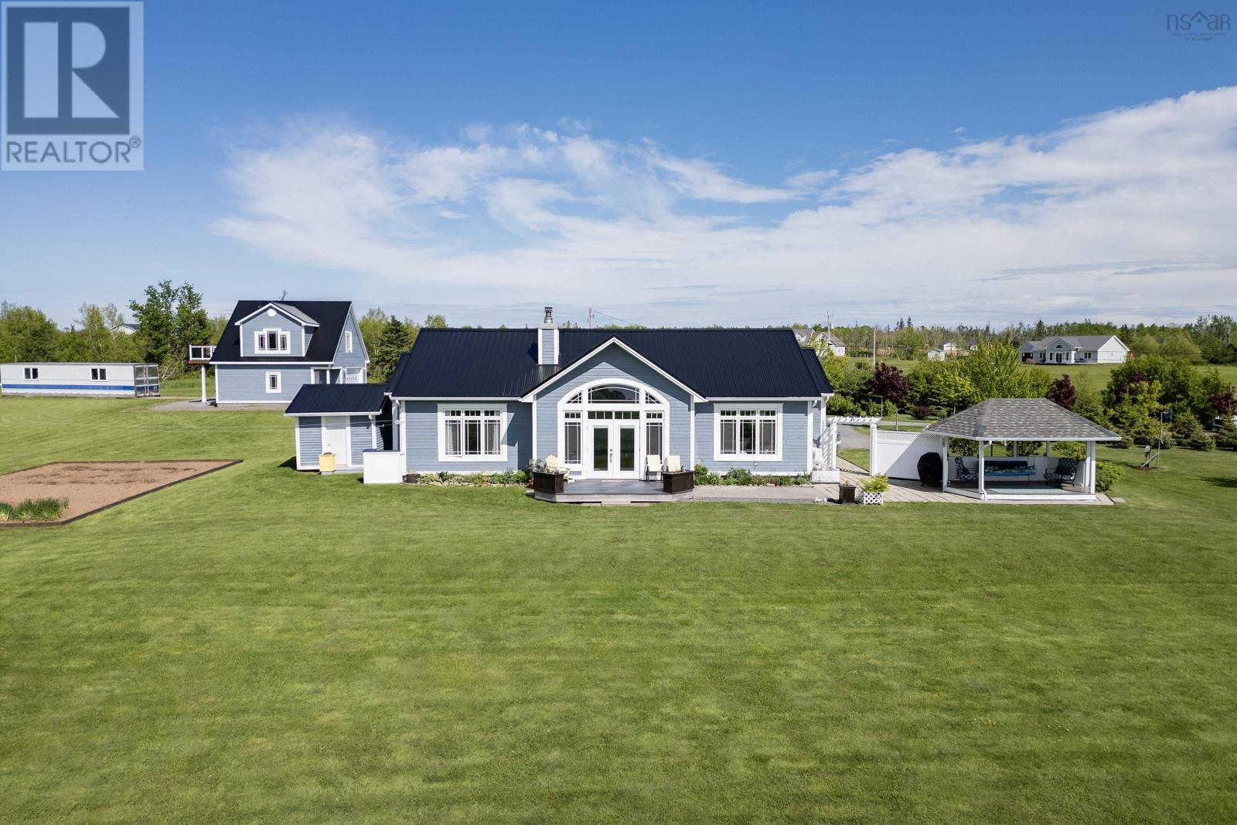1731 2nd Concession W
Lynden, Ontario
Fall in love with this gorgeous, fully renovated bungalow, quaintly nestled on the outskirts of Hamilton! No rear neighbours, just a view of the open fields from your back deck overlooking the large yard with plenty of room for gardening. The main floor of this home, with 3 bedrooms and a full bathroom, was completely renovated in 2023 featuring a custom kitchen, open to the dining area, with quartz counter tops and backsplash, oak engineered hardwood floors flowing throughout, along with new windows and doors as well! You will absolutely love all the natural light from the multiple new skylights installed in the kitchen, living room and front foyer! Downstairs offers additional living space with the potential for an in-law suite, with a separate kitchen, living and dining area ready to enjoy. The lower living area also features a wood burning fireplace and 2nd full bathroom as well. The attached 2-car garage has plenty of room for additional storage, a dream workshop, featuring a free-standing woodstove for the colder months. The large private yard has room for all your gardening dreams. Enjoy family dinners, entertaining and gathering with friends on the large multi-level deck with access from the walkout sliding door off the kitchen/dining area. Home has upgraded 200Amp service as well. This one will not disappoint! (id:60626)
Exp Realty
76 Merchants Avenue
Whitby, Ontario
Absolutely Stunning Family Home In Sought-After Williamsburg Neighbourhood! This Stylish Detached Home Captures Everyone's Eye Plus Just Steps From Williamsburg Public School And Medland Park, Perfect For Quality Family Time. The Style Of The Home Blends Timeless Charm With Everyday Functionality, Starting With Gleaming Hardwood Floors And A Combined Living And Dining Area Enhanced By Elegant Wainscoting. The Family Room Is A True Highlight, Featuring Soaring Cathedral Ceilings, Skylights That Flood The Space With Natural Light, And A Cozy Fireplace For Relaxing Evenings. The Modern Kitchen Is Both Beautiful And Practical, Complete With Stainless Steel Appliances, Granite Countertops, And A Beautiful Backsplash. Upstairs, You'll Find Spacious Bedrooms, Including A Primary Bedroom With A 4-Piece Ensuite, While The Remaining Bedrooms Are Bright And Well-Appointed With Windows And Ample Closet Space. One Of The Best Features Is The Convenient Second-Floor Laundry Room No More Hauling Laundry Up And Down The Stairs! Step Outside To A Fully Fenced Backyard, Ideal For Entertaining And Privacy. This Home Is Perfect For Families Or Anyone Seeking Comfort And Convenience. Located Minutes From Highways 407 &401, Medland Park, Great Schools, And All Major Amenities Including Walmart, Home Depot, No Frills, And More Everything You Need Is Close By. Don't Miss This Incredible Opportunity To Own A Truly Special Home In Williamsburg! ** This is a linked property.** (id:60626)
RE/MAX Rouge River Realty Ltd.
510 Beecroft River Road
Cawston, British Columbia
Are you dreaming of a hobby farm, an artist's retreat or just peaceful rural living? This property is 5 acres fully fenced, looking at stunning mountains and valley; a spacious, bright and unique 2000+ sq. ft rancher features 1 large primary bedroom, 2 bathrooms and a cozy wood stove to keep you warm during cooler seasons. Its open layout offers a welcoming space, ideal for relaxing, or entertaining. This property boasts a large workshop, perfect for hobbies, projects or storage. Additional outer building includes a fully equipped chicken coop, a farm/yard tool shed and a versatile room that can be used as an art studio, tack room or an extra room for a guests. With plenty of space and charm, its ready to bring your vision to life! Find Yourself Living Here! Virtual Tour available. (id:60626)
Exp Realty
10717 Eamon Road Nw
Calgary, Alberta
Here is the land and location you have been waiting for! In the middle of Eamon Rd with unobstructed views of the Rockies! Huge yard with approx .7 of an acre. Incredibly private location surrounded by trees its hard to believe you are still in Calgary. The house is a 3 level split with loads of space. The main floor area has an incredible kitchen with builtin Subzero fridge, a gas stove with custom hoodfan, recessed lighting, granite countertops and plenty of light espresso maple kitchen cabinets. There are hardwood floors throughout and tons of west facing windows providing all the natural light and views of the mountains you could ever want There is a good sized dining room just off the kitchen with plenty of space for any sized dining table. The living room overlooks the massive backyard and has a cozy free standing wood burning fireplace as its centre piece. There are two sliding glass doors leading out to the new and huge deck and patio features.An incredible space to entertain friends & family. Unlimited views and privacy from both decks. Upstairs you will find 4 bedrooms plus the main 4 pce bathroom. The 2nd bdrm has a cool hidden closet which would be great for storing kids clothing or toys. Every room in the house has incredible views. The 3rd level has a good sized home office/home gym, a newer 3 pce bathroom and tons of storage. There is a big storage/flex room and make sure to park in the crawl space~ there is unlimited space for storage that goes underneath almost the whole main floor. The double detached garage is drywalled and heated and makes for the perfect mechanics space.The heater is included and the workbench can be neg. Out front there is enough space to park 10 cars. Across and down the street you will find tennis/pickleball courts overlooking some walking trails and a nice lake. You have unlimited access to this park. There are limited memberships available to the RockyRidge community Association as well. Give them a call for details. Thi s is such an incredible opportunity to get into a location that rarely sees houses listed. (id:60626)
Royal LePage Benchmark
230 Rivertree Street
Ottawa, Ontario
Welcome to 230 Rivertree Street! A true masterpiece in one of Ottawas most desirable neighbourhoods. This extensively upgraded home is a rare find, featuring a stunning, well-thought-out layout with soaring ceilings including 11-foot ceilings in the fully finished basement. Step inside and experience refined luxury at every turn: custom millwork, premium flooring, designer lighting, and an open-concept design that flows effortlessly while still offering distinct, functional spaces. The chef-inspired kitchen anchors the main floor with high-end appliances , stylish finishes, an immense island and a view of your in-ground pool will make entertaining a joy. On your way upstairs enjoy the bonus room featuring a gas fireplace+front balcony. The second level features the primary bedroom with 4 piece ensuite + walk in closet, along with 2 additional bedrooms, main bathroom and side by side laundry. The sprawling fully finished basement is complimented with a 3 piece bathroom + an ample amount of storage. Step outside into your low-maintenance backyard retreat, where a beautiful heated saltwater in-ground pool and spa-inspired setting create the perfect escape - BBQ has gas hook up. Whether you're hosting summer gatherings or unwinding solo, this outdoor space was designed to be enjoyed without the upkeep. Located within close proximity to Meadowbreeze and Crownridge park+tennis courts, hiking trails, Walmart, Dollarama, and The Superstore. (id:60626)
Real Broker Ontario Ltd.
1430 Drysdale Road
Asphodel-Norwood, Ontario
Welcome to your slice of heaven on just over 5 acres of treed land- 1430 Drysdale Rd, Norwood, is the ultimate escape from city life! This beautifully renovated 5 bedroom, 2 bathroom family home is full of charm and thoughtful upgrades. Soaring vaulted ceilings and grand windows flood the home with natural light, while modern updates offer style and comfort throughout. You'll love the engineered hardwood flooring on the main floor, fully updated kitchen and bathrooms, fresh paint, new furnace, pool, hot tub and more. Even the triple car garage has been insulated, drywalled, and transformed to include your very own home gym - a true bonus for lifestyle living. Outside, the property is truly something special. Enjoy your own hand-groomed trails weaving through the trees - perfect for peaceful walks, four-wheeling, or snowmobiling right on your land. There's a thriving garden with strawberries, raspberries, blackberries, asparagus, potatoes, beans, tomatoes, watermelon, and squash - ideal for living sustainably or starting a homestead dream. Plus, there's even a flock of chickens for your daily supply of fresh eggs! And just a short walk away is the Trent River, offering easy access to kayaking, paddle-boarding, and quiet days on the water. If you're dreaming of space, privacy, and a lifestyle rooted in nature, comfort, and connection, 1430 Drysdale Rd offers country living at its finest. Move-in ready, lifestyle-rich, and ready to welcome you home. Book your showing today and fall in love! (id:60626)
Exit Realty Liftlock
58 William Nador Street
Kitchener, Ontario
Don't wait to make this stunning home yours today. This better-than-new 3 year old home sits in the highly desired family friendly community of Huron Park situated on a large premium lot. This 1,754 sq ft home offers open concept living with 3 bedrooms, 2 1/2 bathrooms and many desirable upgrades giving the perfect blend of modern living and comfort. As you enter the front door you walk in to a very spacious foyer looking over the main floor featuring open concept living/dining filled with plenty of natural sunlight. Hard wood flooring throughout the main level leads you past the dining area to the kitchen which looks into the large, totally fenced, back yard. The kitchen is finished with modern cabinetry with granite counter tops & stainless steel appliances. The spacious living area is flooded with natural light and leads to the dining area. A powder room and access to the garage completes the main floor. As you climb the stairs you will notice natural sunlight cascading into the open loft area making a great space for an office, play area for the kids or just a quiet spot for reading. The second floor offers 3 bedrooms, main bath and laundry. The spacious primary bedroom features a large walk-in closet, view of the fenced back yard and a luxurious ensuite with large walk-in shower and double sink vanity. The unfinished basement is waiting for your finishing touches to add extra living space with a family room and has a 3 piece rough-in for future bathroom. Some of the upgrades include9 ceilings on the main & upper floor, large premium lot, upgraded interior trim, water line to fridge, hardwood flooring, custom window blinds & much more. The large fenced back yard is a great space for kids kids &pets. Conveniently located close to shopping & dining, 401 access, Dont miss this opportunity to make this stunning house your home! (id:60626)
Royal LePage D C Johnston Realty
162 Ambleside Court
Waterloo, Ontario
Welcome to 162 Ambleside Court - the kind of home that just feels right from the moment you arrive! Tucked away on a quiet, family-friendly court in Waterloo and surrounded by mature trees. This meticulously maintained home oozes curb appeal and every inch has been lovingly cared for. Professional landscaping and soft-glow exterior lighting give it a magical charm, day or night. The double-car garage (with a man door), is a dream with epoxy floors and hot/cold water hookups, and the wide driveway means there's always plenty of room for guests. Inside, the main floor flows effortlessly; relax in the cozy family room, host in the formal dining space, or whip up something delicious in the kitchen. Custom cabinetry in the dining room offers hidden electrical and sleek storage; perfect for stashing small appliances. The kitchen shines with granite and quartz countertops, plus a sit-up breakfast bar that naturally becomes the heart of every gathering. Double doors open to a private backyard oasis; professionally landscaped with three exterior outlets surrounding the landscaping, two sheds (one is 8x14 with hydro!), and a retractable awning above the deck - perfect for enjoying the outdoors in sun or shade. Upstairs, the bright, carpet-free bedrooms offer space for everyone, and the cheater en-suite blends style and function. The primary suite is a cozy retreat you'll love coming home to. The finished basement adds even more versatility featuring a fourth bedroom with egress window, a rec room with fireplace, full bath, separate workshop, laundry, and loads of storage. With quick highway access, parks, great schools, and a layout that fits real life, this home checks all the boxes. Come see it today before it's gone! (id:60626)
RE/MAX Twin City Realty Inc.
162 Ambleside Court
Waterloo, Ontario
Welcome to 162 Ambleside Court - the kind of home that just feels right from the moment you arrive! Tucked away on a quiet, family-friendly court in Waterloo and surrounded by mature trees. This meticulously maintained home oozes curb appeal and every inch has been lovingly cared for. Professional landscaping and soft-glow exterior lighting give it a magical charm, day or night. The double-car garage (with a man door), is a dream with epoxy floors and hot/cold water hookups, and the wide driveway means there's always plenty of room for guests. Inside, the main floor flows effortlessly; relax in the cozy family room, host in the formal dining space, or whip up something delicious in the kitchen. Custom cabinetry in the dining room offers hidden electrical and sleek storage; perfect for stashing small appliances. The kitchen shines with granite and quartz countertops, plus a sit-up breakfast bar that naturally becomes the heart of every gathering. Double doors open to a private backyard oasis; professionally landscaped with three exterior outlets surrounding the landscaping, two sheds (one is 8x14 with hydro!), and a retractable awning above the deck—perfect for enjoying the outdoors in sun or shade. Upstairs, the bright, carpet-free bedrooms offer space for everyone, and the cheater en-suite blends style and function. The primary suite is a cozy retreat you'll love coming home to. The finished basement adds even more versatility featuring a fourth bedroom with egress window, a rec room with fireplace, full bath, separate workshop, laundry, and loads of storage. With quick highway access, parks, great schools, and a layout that fits real life, this home checks all the boxes. Come see it today before it's gone! (id:60626)
RE/MAX Twin City Realty Inc.
13434 Peggy's Cove Road
Upper Tantallon, Nova Scotia
Dreaming of oceanfront living? Welcome to 13434 Peggy's Cove Road, a fabulous executive bungalow on St. Margarets Bay, Upper Tantallon. This rare gem offers your own beach and a boat slip, perfect for launching into open waters. Step inside to an open-concept living space designed for both entertaining and everyday comfort. The chefs kitchen boasts ample cabinetry, sleek stainless steel appliances, stone countertops, a spacious island, and a walk-in pantry. The dining area flows into an oceanfront sunroom with electricity and a charming stone patio, while the living room features a cozy propane fireplace and expansive windows showcasing breathtaking ocean views. The home includes two well-appointed bedrooms, a full bath, and a primary suite with dual walk-in closets and a stunning bay window overlooking the Bay. Additional highlights include a mudroom, half bath, spacious laundry room, and attached double garage. Above the garage, a versatile bonus room serves as a family room, office, or fourth bedroom. With 9 ft ceilings, engineered hardwood flooring, ductless heat pumps, central vac, generator panel, shed, and a paved driveway, this home is as functional as it is beautiful. Ideally located minutes from marinas, schools, highways, and all of Upper Tantallons amenities, this is coastal living at its finest. Dont miss outschedule your private viewing today! (id:60626)
Royal LePage Atlantic
76 Sunflower Crescent
Thorold, Ontario
Modern Living Meets Timeless Charm at 76 Sunflower Crescent! Nestled on a cheerful street in one of Thorold’s most desirable neighbourhoods, this striking two-storey brick, stone, and metal-accented home offers style, function, and space for the modern family. With 4 spacious bedrooms (plus the option for a 5th), 3.5 baths, and over 2,800 sq ft of thoughtfully designed living space, it’s the perfect fit for multi-generational living or growing families. Step through elegant double entry doors into an airy open-concept layout featuring 8’ doors, engineered hardwood, ceramic tile, and sleek quartz finishes throughout. The showpiece kitchen is a dream for chefs and entertainers alike—complete with stainless steel appliances, a large island, a walk-in pantry, and seamless flow to the living room. A unique formal dining space with a contemporary column adds an elevated touch for hosting. Upstairs, natural light floods through dramatic floor-to-ceiling windows leading to a luxurious primary retreat with dual walk-in closets and a spa-like ensuite. Additional bedrooms offer both a Jack & Jill bath and a private ensuite, making it an ideal setup for kids, guests, or extended family. A versatile second-floor living room or convertible space in the basement allows for even more flexibility. The backyard is ready for your vision—offering ample room to relax or play, while the unfinished basement with a separate side entrance holds potential for an in-law apartment. Just minutes from shopping, restaurants, recreation, Niagara College, Brock University, and the Welland Canal. Enjoy weekend trips to local vineyards, Niagara-on-the-Lake, or cross the U.S. border in under 30 minutes. This is Niagara living—modern, convenient, and full of opportunity. (id:60626)
RE/MAX Escarpment Golfi Realty Inc.
451 Gulf Shore Road
Pugwash, Nova Scotia
7-YEAR-OLD BUNGALOW ON 13 ACRES! Stunning property overlooking the Northumberland Strait and Pugwash Harbour. The exterior of the home and garage have recently had a fresh coat of paint and new flooring installed in the main bathroom and laundry room. The property is beautifully landscaped with multiple fruit and berry trees, gravel driveway leading to the house and detached garage, gazebo, fire pit, designated vegetable garden and multiple decks to enjoy the stunning views from. Entering the home you immediately see the breathtaking view out a multitude of windows, large open concept kitchen with a great four-seater island, laundry room/utility room, dining room, spacious living room with air tight wood fireplace and patio doors out to the front deck, two guest bedrooms, a four piece bathroom with plenty of storage, and a gorgeous primary bedroom with window seat, private deck and walk-in closet. The home also features a ductless heat pump, metal roof and plenty of storage. Heading over to the detached garage, this space is immaculate. Inside you enter a large mudroom with laundry hook-ups, three-piece bathroom, double garage space with ductless heat pump, storage closet, and a covered back deck. Heading upstairs you will find an open concept living room/bedroom/dining room/kitchen with a ductless heat pump, and a wonderful balcony. The house and garage are both heated with electric in-floor hot water. This home is one that you need to see to believe. Located close to shops, schools, golf course, new hospital, new library, curling club, and amenities. Be sure to check out the 3D Tour and floor plans for more details. (id:60626)
Coldwell Banker Performance Realty
















