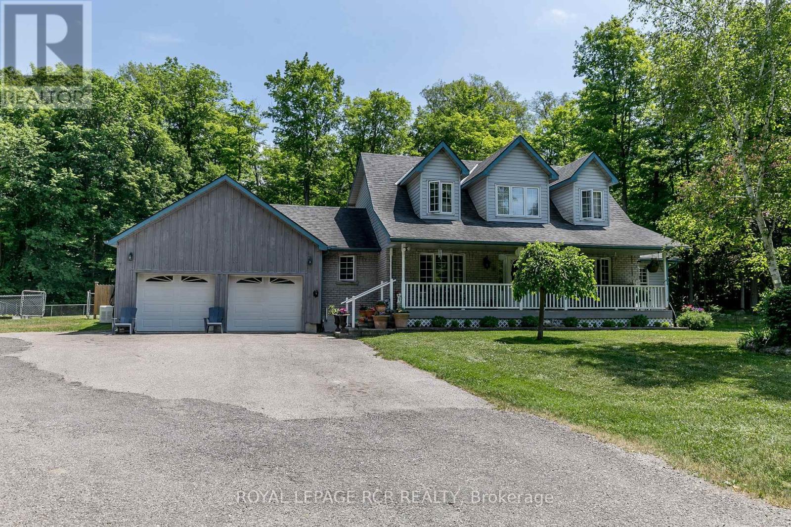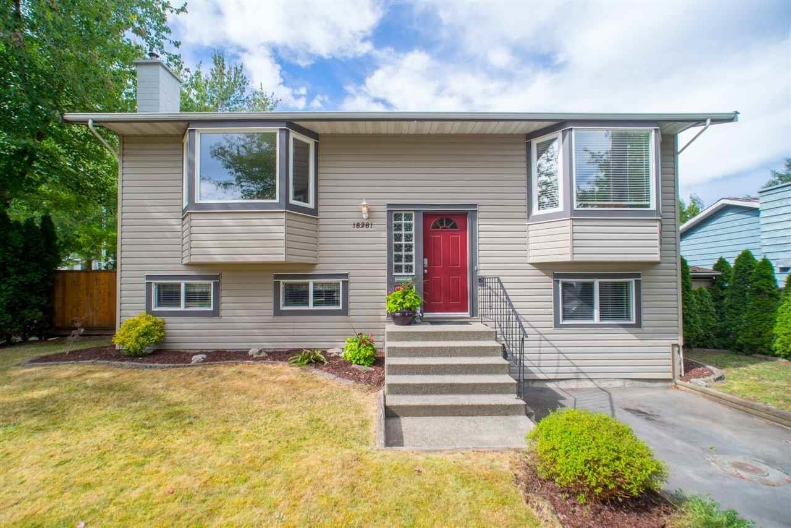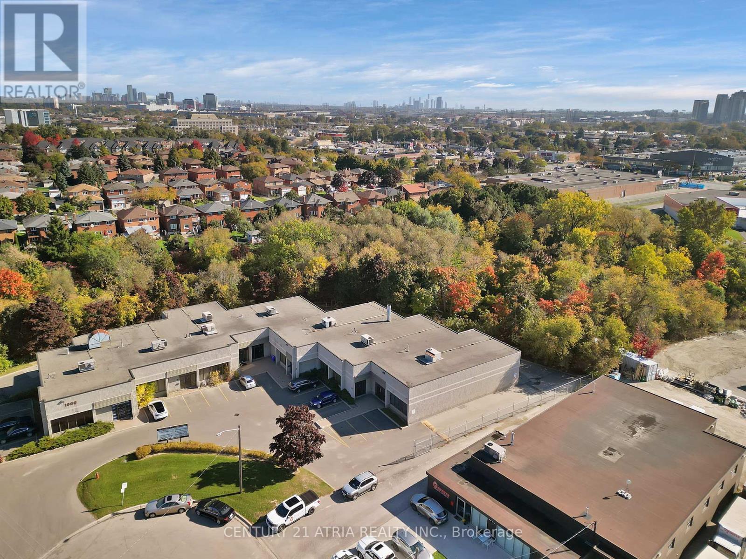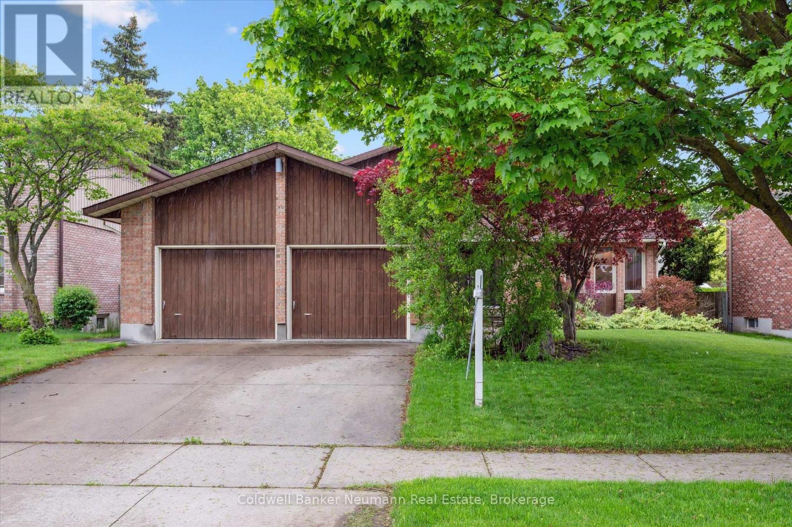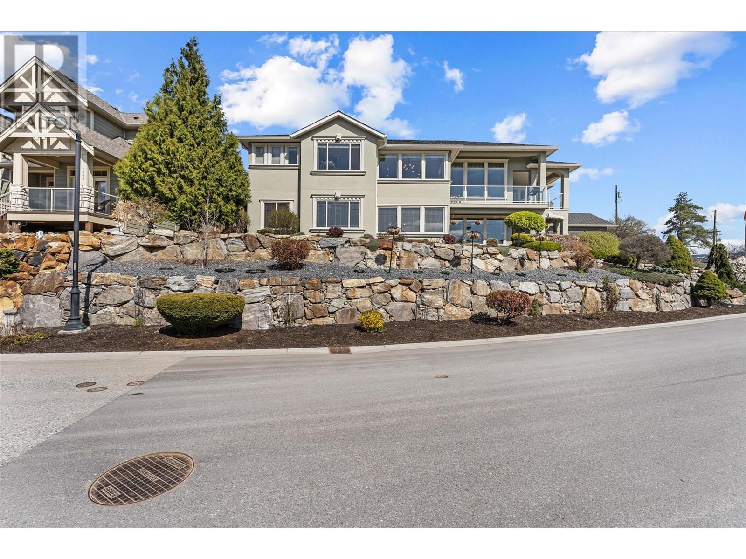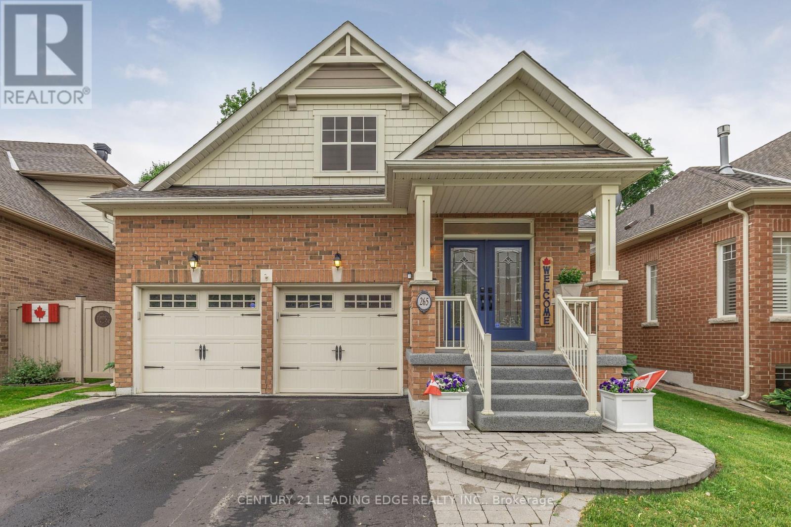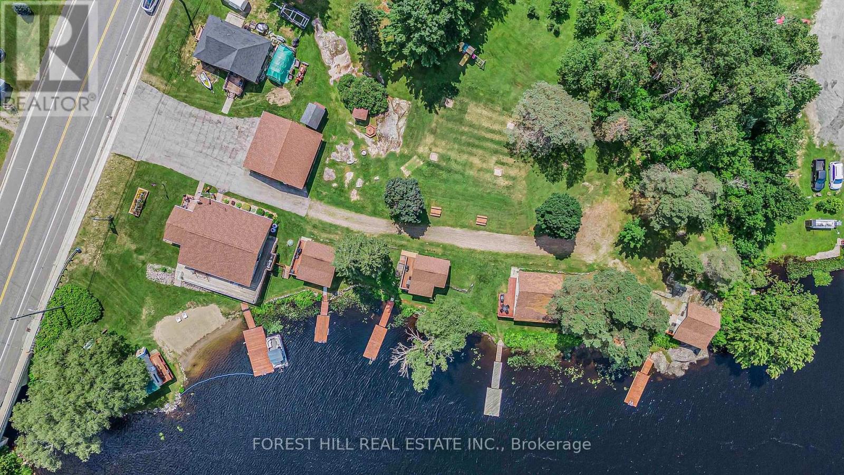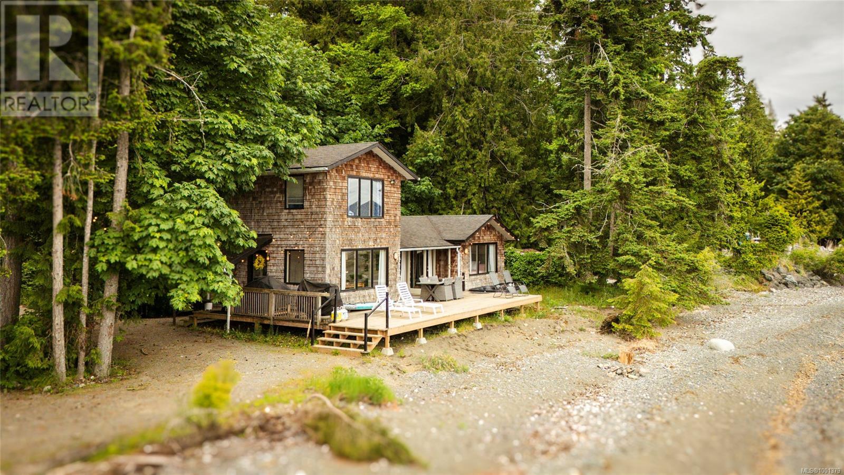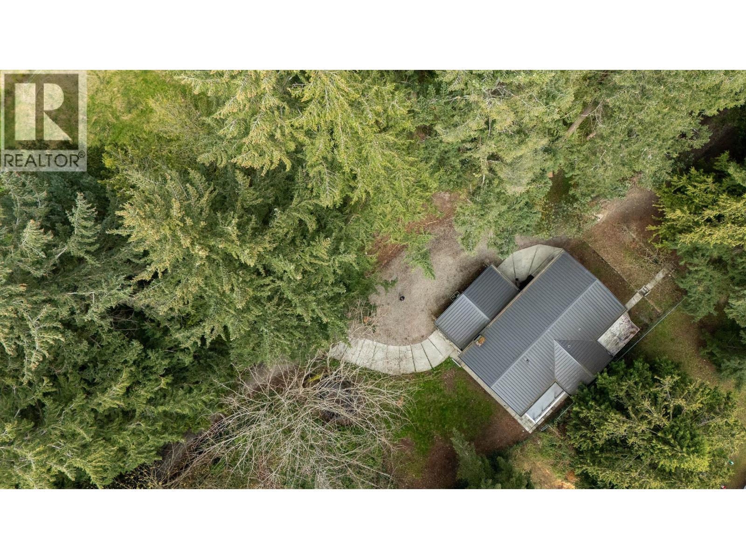14808 Hwy 12
Tay, Ontario
Pride of Ownership in this Immaculate 2 Storey Cape Cod Home sitting on 33 Mature Acres with Walking/Ski trails, Hardwood Bush, Natural Gas, High Speed Internet, 2 minutes to Georgian Bay Boat Ramp. This home features 3 BRS & 3 WRS. Primary BR with 4 pce Ensuite & W/I closet. Main level Office, DR or 4th BR. Oak Hardwood and Porcelain Tiles throughout. Quality Kitchen with Quartz countertops, Convention oven, Gas Cook Top. Family Rm with Gas Fireplace, Bengal Autumn Tiles, large windows boasting views of woods, gardens and wildlife. W/O to deck with screened Pavilion having hydro, ceiling fan and being very peaceful. MF laundry with access to heated garage with epoxy floor. Ponds for irrigation with pump. Low taxes with Managed Forest Incentive. Updates: 2020 Septic Tank, 2021 Bosch Fridge, 2022 well pump, 2023 Kitchen Dishwasher, 2024 Carrier Gas Furnace, 3 ton Heat Pump with A/C unit, water filtration unit and stair runner. Feel a sense of comfort with any power outage with the 18 KW Generac . (id:60626)
Royal LePage Rcr Realty
18281 Hunter Place
Surrey, British Columbia
Basement Entry Cloverdale Hill top 7183 sqft lot, 1977 Built with approx 1807 sqft home with 4 bedrooms and 2 full bathrooms. Main floor have Living room, Dining room, Kitchen, 2 Bedrooms and 1 full Bathroom. Basement have 2 Bedrooms, Rec room, Storage and 1 full Bathroom. Close to Schools and all Amenities. All measurements are approximate, buyer to verify. (id:60626)
Century 21 Coastal Realty Ltd.
3576 Silver Way
West Kelowna, British Columbia
Welcome to 3576 SILVER Way where you will enjoy GOLDEN lake views and sunrises from this well built and intuitively designed contemporary GEM! Featuring 6 bedrooms and 4.5 baths, this home is designed for large or multi generational families w/2 primary bedrooms AND a 2 bedroom suite. The building group has taken great pride in adding those little extras you might expect in today’s mid luxury market. From top level appliances (reach out for specs) to consistent quality flooring throughout; to decedent European tile in the bathroom – it’s all there. The workmanship and care behind every step of this home will be obvious the second you step inside. This home features an oasis of outdoor living options; rock out on your roof top patio, designed for hot tub and BBQ, or on the patio off the main, OR the patio off the upper primary, or the xeriscaped backyard, the choice is yours to soak up the sun! For those relocating from other parts, there are terrific schools nearby, and you would be surprised just how close this cavalcaded of newer homes is to OKANAGAN LAKE. (id:60626)
RE/MAX Kelowna
12 - 1606 Sedlescomb Drive
Mississauga, Ontario
This industrial commercial unit offers the ideal setup for a range of businesses, from manufacturing to warehousing or distribution. Located in a strategic industrial zone with excellent access to Major highways (427/QEW/7/27) and transport hubs. Prime location in the Mississauga/Etobicoke Border, nestled across creekside crossing shopping centre. Suitable for variety of uses. Renovated office space, 2bathrooms. Additional Mezzanine space is available. Mezzanine space is not included in the total sqft. Unit has 2 allocated parking spots. Extras: 8x10 Drive-in Door. Excellent access to all major highways. Prime Location!!! (id:60626)
Century 21 Atria Realty Inc.
15 Hands Drive
Guelph, Ontario
Welcome to 15 Hands Dr., a spacious Gatto-built family home nestled in the heart of Kortright East, one of Guelphs most established and sought-after south-end neighbourhoods. Offering over 3,870 square feet of finished living space across three levels, this 7-bedroom, 3.5-bathroom home blends quality craftsmanship, thoughtful design, and functional space for families of all sizes. The main floor features a generous foyer, formal dining room, powder room, a bright living room with a real wood-burning fireplace, and an open-concept kitchen with quartz countertops and seamless flow to the dinette and family room. Two of the seven bedrooms are also located on the main level, along with a shared 3-piece bathroom ideal for guests or multi-generational living. Upstairs, you'll find two additional bedrooms and a spacious 4-piece main bathroom. The finished basement adds three more bedrooms, a full bathroom, and a large rec room perfect for entertaining, relaxing, or creating a home gym. This carpet-free home features hardwood and tile flooring throughout, and sits on a large, beautifully landscaped lot measuring 60' x 135'. The fully fenced backyard offers both privacy and space for outdoor living, gardening, or a future pool. Parking is a breeze with space for up to 6 vehicles 2 in the spacious double car garage and 4 in the private driveway. Located just steps from Gordon Street with direct bus access to the University of Guelph, and close to trails, parks, top-rated schools, shopping, restaurants, and more, this home offers the perfect balance of charm and convenience. Don't miss your chance to own a rare property in one of Guelphs most desirable neighbourhoods. (id:60626)
Coldwell Banker Neumann Real Estate
1095 Hume Avenue
Kelowna, British Columbia
Tucked away in a tranquil Kelowna cul-de-sac, this custom-built home offers luxury & comfort. Situated on a meticulously landscaped corner lot with tiered rock walls its curb appeal is exceptional. This property boasts two distinct garages: an oversized double garage accessing the upper level, and a separate single garage leading to the lower level perfect for a potential suite conversion (with plans for a second kitchen). The expansive REC room featuring in-floor heating, a wet bar, and a versatile gym/media room, all with captivating city and lake views. This level also includes two guest bedrooms, a 4-piece bathroom, and abundant storage, ideal for entertaining or extended family. The upper level, bathed in natural light from large windows, showcases 11-foot ceilings and an open-concept living area framing stunning lake, mountain, and city vistas. The gourmet kitchen is a chef's dream, with a Wolf six-burner range, dual wall ovens, and pantry, flowing seamlessly into the living and dining areas. The wrap-around covered deck is perfect for year-round BBQs and sunsets. A flexible library space can be a formal dining room or home office. The expansive primary suite offers a spa-like ensuite with a soaker tub, steam shower, double vanity, and a dual-entry walk-in closet. A 2nd bdrm with a Murphy bed, a 2-piece powder room, and a full laundry room with garage access complete this level. With 2 driveways and 2 garages, there's abundant parking, including RV or boat space. (id:60626)
Royal LePage Kelowna
265 Sandale Road
Whitchurch-Stouffville, Ontario
Attention Empty Nesters!!! First time offered for sale, rare bungaloft (approx 2,200sqft) located on a desirable south facing lot in west Stouffville. A true Entertainer's delight features an open concept design, 9' ceilings with crown moulding, loaded with hardwood including staircase to both upper & lower levels, family sized kitchen with granite counters, terrific storage (large pantry), pot lights and 8' by 3' centre island (breakfast bar) overlooking dramatic great room with vaulted ceiling (skylight), floor to ceiling gas fireplace & garden door walk-out. Private, spacious primary bedroom with spa-like 5pc ensuite (separate glass shower & tub), walk-in closet & custom window bench. Formal dining room (can also be used as den). Upper level with guest bedroom (double closet), 4pc bath & media loft with two large windows. Designated laundry room, Huge unspoiled basement. High ceilings in garage. Beautifully landscaped front & back with interlock stone, mature trees & stunning 22' by 8' covered porch with gas bbq hookup. A high quality build by Geranium Homes (2011). This one is a must see!!! (id:60626)
Century 21 Leading Edge Realty Inc.
5 Lakeridge Drive
Brampton, Ontario
!!!LUXURIOUS LIVING HOUSE WITH A BREATHTAKING LAKE VIEW!!! Enjoy the Cottage Lifestyle, Living In The Middle Of The City!! Stunning Detached app 3000 square feet luxury and Fully updated house with Top Of Line Upgrades, Custom Kitchen With Porcelain Floor. Sep Living/Dining & Family Room In Main Floor and 2 bedrooms W/O Basement apartment. Circular staircase leads to Master Bedroom Comes 5 Pc Ensuite & His/Her Walk In Closet with Breathtaking Lake View. Another 3 gorgeous Bedrooms Where You Can Enjoy the Plaza View. You can enjoy your barbeque with amazing water and nature .Come and see this stunning and stylish home for yourself to be amazed by the magnificent panoramic views of the lake. (id:60626)
RE/MAX Realty Services Inc.
2216 Hwy 124
Whitestone, Ontario
Incredible Live/Work/Invest Opportunity on Beautiful Whitestone Lake! The Narrows Resort blends lifestyle & income like few properties can. The updated main home features a spacious great room, primary bedroom, 2 offices (one could be a 2nd bedroom), a w/o basement with rec room, guest suite, hot tub room, and a massive lake-facing deck & private Docking. Four fully renovated cottages (three 2-bed, one1-bed) each w/ private docks and reliable Airbnb/seasonal income. A oversized heated 2-car garage(2017) is perfect for equipment or toys, & the rec/Games Building adds bonus value for guests or family. A 5th building can be used another 2bdrm rental unit or commercial space previously a restaurant. Proven rental history, repeat bookings & stunning shoreline make this a turnkey investment location is walking distance to LCBO, recreation center and library. Whether you live here full-time, manage remotely, or build your own resort brand, this property delivers unmatched potential and flexibility in one of Ontario's most scenic waterfront, fishing, hunting, ATV, Snowmobile locations. **EXTRAS** Property consists of: Year round Home w/ docking approx. 1400sqft with additional W/O basement, 4x Cottages with private individual docks, Additional 2brm home (prev. comm), OVERSIZED heated Double Garage, Lakeside Rec/games lodge, Storage, Playground, Sandy Beach (id:60626)
Forest Hill Real Estate Inc.
6641 Island Hwy W
Bowser, British Columbia
Escape to this newly updated, two-storey oceanfront home on a private lot in picturesque Bowser, British Columbia. You'll love waking to sunrises painting the sky over the Georgia Strait, visible directly from your oceanside view. The heart of this home is its expansive living room, featuring a cozy fireplace and a wooden paneled ceiling. French doors seamlessly connect this space to a generously sized deck that includes a relaxing hot tub and a BBQ area, perfect for dining and enjoying the salty sea air. This property offers three comfortable bedrooms and a charming bunkee. The kitchen and primary washroom boast updated flooring, countertops, and fixtures. With its private setting, stunning oceanfront location, and desirable features, this retreat promises an ideal coastal lifestyle. It's truly an unparalleled opportunity to experience the best of British Columbia's oceanfront living. (id:60626)
Exp Realty (Na)
53 Panorama Hills Circle Nw
Calgary, Alberta
EXCEPTIONAL LOCATION! EXQUISITE INTERIOR! SUPERB ESTATE HOME backing onto THE COUNTRY HILLS GOLF CLUB with a PANORAMIC VIEW OF THE CITY! This stately home offers the discerning buyer every component of luxury on their list! It offers 7 BEDROOMS - one on the MAIN LEVEL for elderly parents lending to multigenerational living- and 3.5 BATHS! Entering the residence you are welcomed into an EXPANSIVE ENTRY WAY showcasing a wide open luxurious plan full of natural light and soaring ceilings. The Formal Dining Room is positioned at the front of the house encased in large windows and detailed coffered ceiling. Beautiful oak SITE FINISHED HARDWOOD flanks the entire main floor to be met by beautiful oversized tile in service areas. The LIVING AREA is remarkable with it's high ceiling and floor to ceiling windows showcasing the CALGARY CITY SKYLINE & GOLF COURSE VIEWS - a marvel to gaze at in the evening! Relax and entertain your friends and family here gathered around the fireplace and expansive seating area taking in the view. The adjoining CHEF INSPIRED KITCHEN is a dream to prepare meals in with plentiful cabinetry, pantry and pot drawers for storage and an expansive island with seating for casual meals. Adorned with updated designer backsplash, stormy granite counters and large profile tile for flooring, this kitchen is certainly the heart of the home! Enjoy morning conversation over coffee and casual breakfast in your breakfast nook, offering still more seating with a view that will never disappoint! Walk out onto your large deck for AL FRESCO DINING where grilling and golf course views are as spectacular as the meal! Tucked away is the beautiful spacious modern HALF BATH and Mudroom / Laundry with entrance to and from the garage! This property is NEXT LEVEL...where the Upper Level is sure to please! 4 BEDROOMS are located here with the PRIMARY BEDROOM truly inspired by a 5 Star Hotel! It offers a FULL CITY VIEW, 5 PIECE SPA INSPIRED ENSUITE with GORGEOU S STAND ALONE SOAKER TUB, WALK IN CLOSET and SITTING LOUNGE AREA encapsulated in windows to catch the evening lights as far as the eye can see. 3 ADDITIONAL GREAT SIZED BEDROOMS are all large enough for Queen or King Beds with plenty of room for additional furniture suitable for the teenage fashionista! The 5 PIECE BATH completes this level. Need more room for family and entertaining..... The LOWER WALKOUT LEVEL is FANTASTIC with it's LARGE MEDIA ROOM, WET BAR, GAMES ROOM, BUILT IN WINDOW SEATING, 2 ADDITIONAL LARGE BEDROOMS, spaciously luxurious 3 PIECE BATH and ample storage to tuck away seasonal items! From here walkout onto your aggregate patio to enjoy the expansive yard and fresh air. This incredible property is truly magnificent in it's floorplan design and serene cul de sac location high atop of the Country Hills Golf Course where EXTRAORARY VIEWS, MANICURED GOLF COURSE GROUNDS, A SWANKY CLUB HOUSE, CITY LIGHTS AND STAR GAZING are all part of one sublime package! COME SEE...... (id:60626)
Cir Realty
5080 Sunshine Coast Highway
Sechelt, British Columbia
Situated in a park-like setting, this 1.49-acre, property offers complete privacy and the true essence of West Coast living. A meandering driveway leads you through a mature forest to the charming residence. Inside, large windows on both the main floor and in the self-contained 3-bedroom suite flood the home with natural light, creating a warm and welcoming atmosphere. With 6 bedrooms and 2 bathrooms in total, this home is ideal for extended family living or a potential revenue-generating property. Step outside and unwind in the outdoor hot tub, nestled among the peaceful forest. The property also features multiple outbuildings, including a workshop, & shed. Other features inc., new metal roof with hidden gutters, newer appliances, Subdividable & income potential - a great investment! (id:60626)
Sotheby's International Realty Canada

