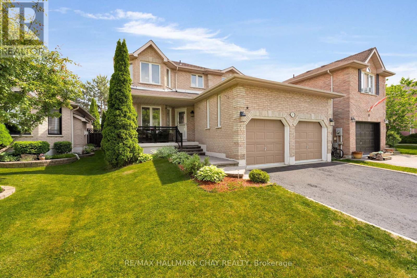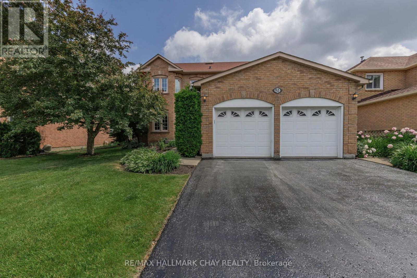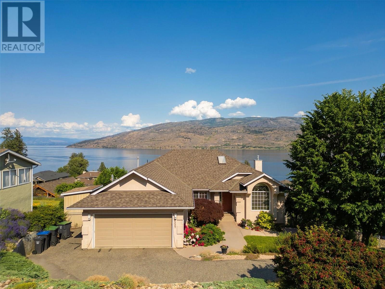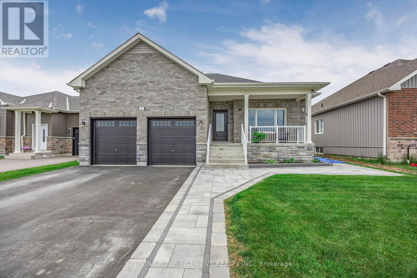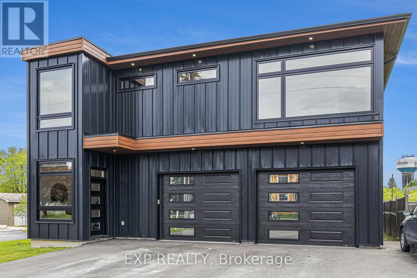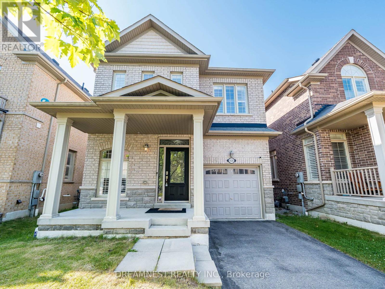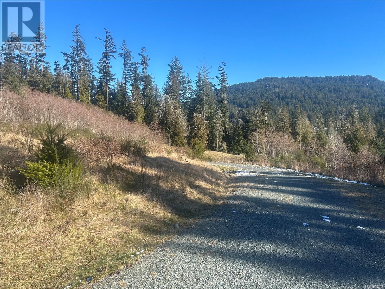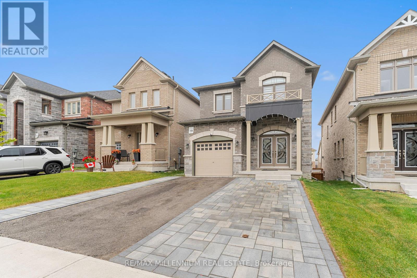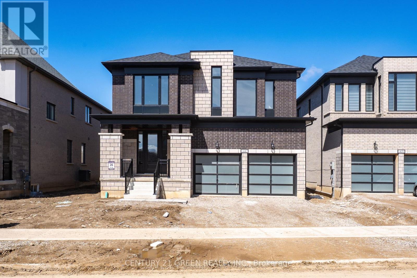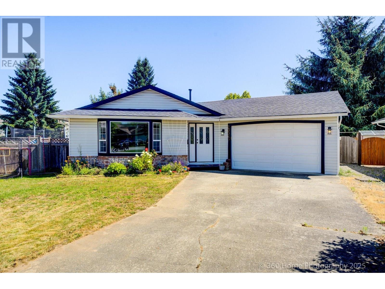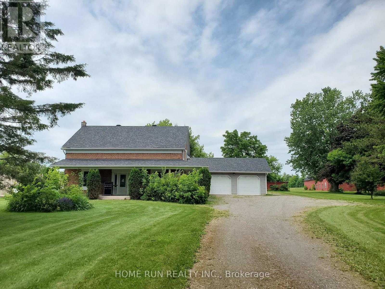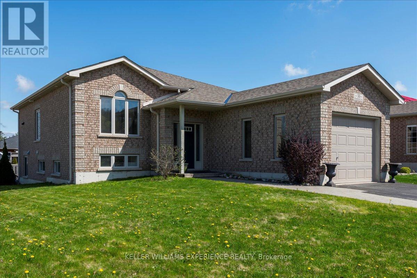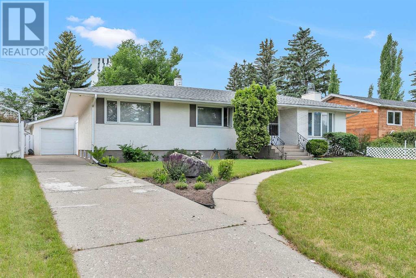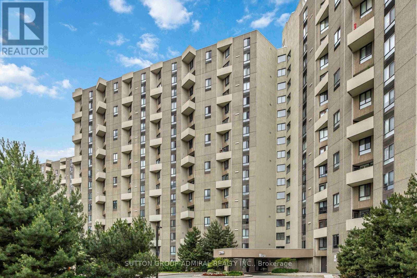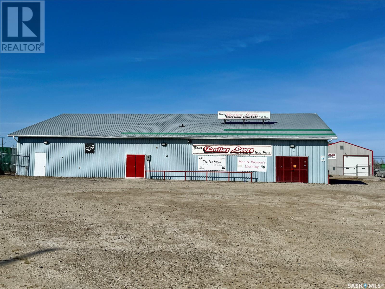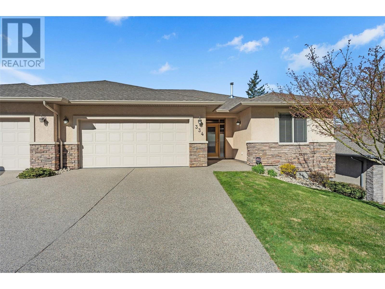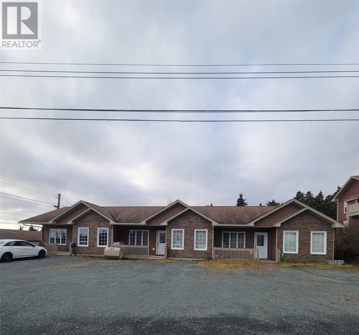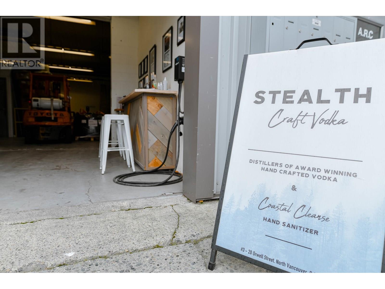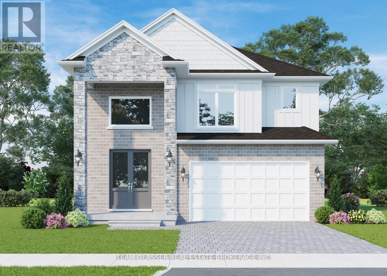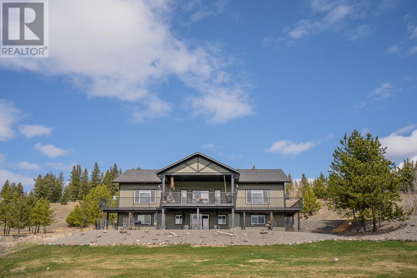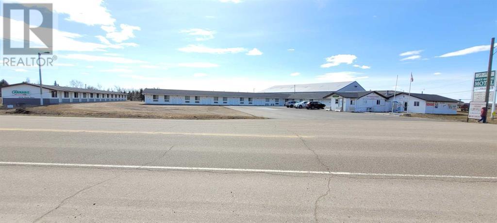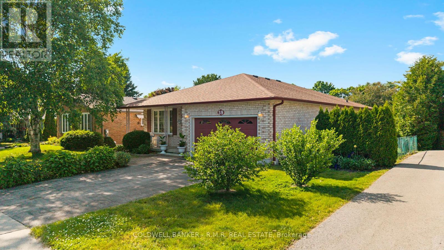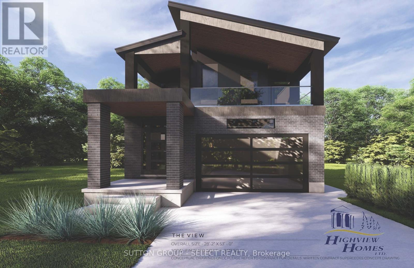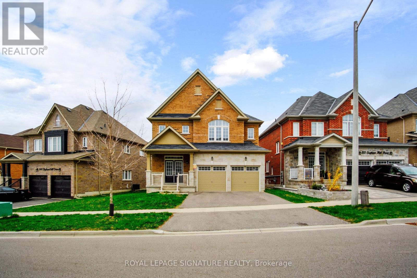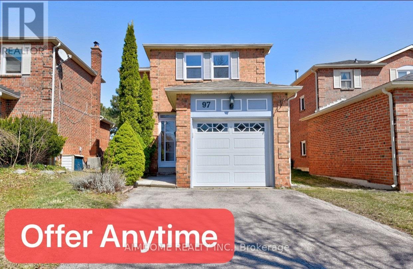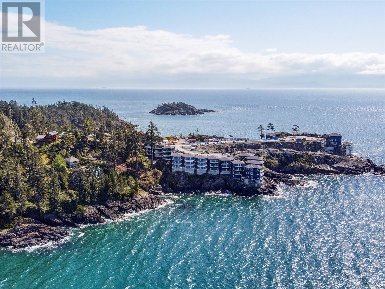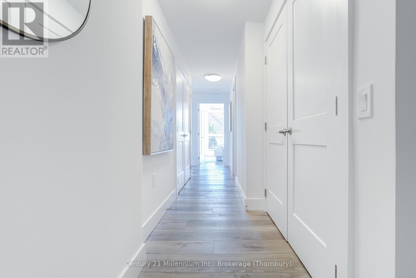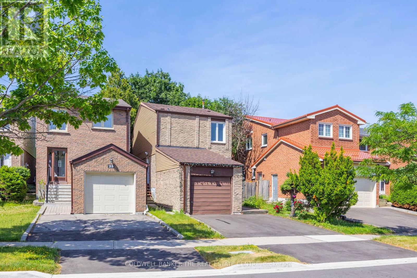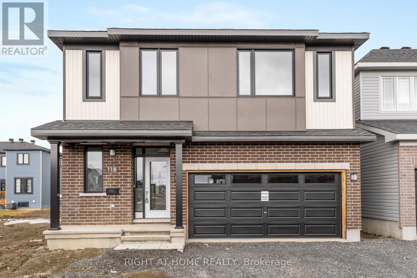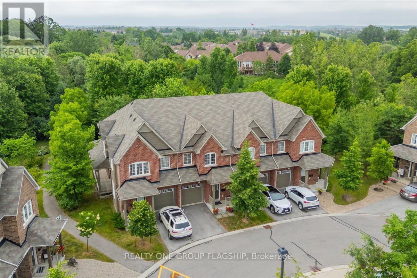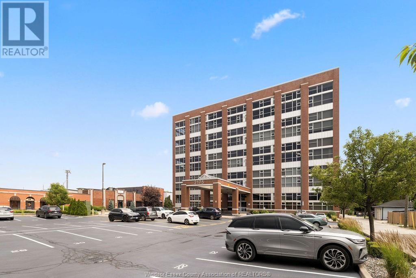57 Violet Street
Barrie, Ontario
Welcome to your next family home! Situated in a quiet, family-oriented neighbourhood, this spacious residence combine comfort, functionality, and long-term value. With excellent schools, scenic parks, and walking trails, this location is perfect for growing families. The main floor features a bright, welcoming layout and a beautifully refreshed kitchen with refinished cabinetry and updated stainless steel appliances, creating a modern and functional space for everyday living. Upstairs, you'll find four generously sized bedrooms and two full bathrooms, including a private primary suite with a walk-in closet and ensuite. Step outside to your personal backyard oasis featuring a well-maintained in-ground pool with a recently replaced heater, perfect for summer entertaining and making lasting family memories.The fully finished lower level with newer flooring features two more bedrooms, a full kitchen, a four-piece bathroom, and a separate living area ideal for multi-generational living, guests, or rental income. Enjoy peace of mind knowing that major components have been well cared for, with windows and roof in excellent condition and plenty of life remaining, reducing the need for major expenditures for years to come.With flexible living space, thoughtful updates, and a location close to every amenity and commuter routes, this home is move-in ready and built for lasting memories. Don't miss your chance to see it, schedule your private showing today! (id:60626)
RE/MAX Hallmark Chay Realty
51 Cartwright Drive
Barrie, Ontario
Spacious & Stylish! Fully Renovated Family Home With Room For Everyone In Prime Neighbourhood. Welcome To This Bright And Beautiful All-Brick Two-Storey Home In A Vibrant, Family-Friendly Community Just Steps From Top Schools & Everyday Conveniences! With Over 3,700 Sq/Ft Of Living Space, This Home Offers Four Large Bedrooms, Two Cozy Main-Floor Living Rooms, And A Dedicated Home Office Perfect For Work And Play. Enjoy Fresh Upgrades Like Marble Floors & Gleaming Hardwood Floors Throughout, New Windows, Pinterest Inspired Laundry Room, Pot Lights, Gas Fireplace, Perfectly Manicured Gardens & 4 Stunningly Renovated Bathrooms w/Marble Floors. Love To Cook Or Entertain? You'll Appreciate The Two Full Kitchens Ideal For In-Laws, Multigenerational Living Or Rental Potential. Thoughtfully Designed For Comfort, Style, And Flexibility. Just Steps Away From Cartwright Park Which Includes Large Playground & Basketball Courts. Short Drive Away From RVH, North Crossing Shopping Centre & Hwy400. This Home Is Tailor-Made For Busy, Growing Families Ready To Thrive In A Warm & Welcoming Community. (id:60626)
RE/MAX Hallmark Chay Realty
6537 Sherburn Road
Peachland, British Columbia
Welcome to this lovely five-bedroom rancher walkout, perfectly positioned to capture breathtaking lake and mountain views from both levels. Step inside to a bright, welcoming foyer with a skylight, leading into the dining area and sunken living room featuring hardwood floors, a gas fireplace, and expansive views. The dining area opens onto a full-length deck, partially covered to offer the ideal space for year-round enjoyment of the Okanagan weather and scenery. The kitchen has been tastefully updated with new quartz countertops, freshly painted cabinets, stainless steel appliances, and a new tile backsplash. A cozy breakfast nook opens to the family room with a second gas fireplace, more beautiful views, and direct deck access. The primary bedroom includes new laminate flooring, a 4-piece ensuite, and a walk-in closet. Two additional bedrooms, a full bathroom with a skylight, and a laundry room with a sink and cabinetry complete the main floor. The lower-level walkout features a wet bar and a generously sized family room with a gas fireplace, offering the perfect space for family gatherings and entertaining. This level also includes two additional bedrooms, a full bathroom with a steam shower, and ample storage space. Enjoy outdoor living with a fully fenced yard, a garden shed, and uninterrupted lake and mountain views. Additional features include fresh paint throughout, a double garage, and the ability to have an in-law suite! (id:60626)
RE/MAX Kelowna
21 Beverly Street
Springwater, Ontario
Looking for a great family home in Elmvale with plenty of space? Look no further! This bungalow is a true gem, featuring plenty of space for potential extended family or multi-generational living. Inside, you'll find hardwood and ceramic flooring, an open concept kitchen and living room, and a separate dining room. The kitchen is truly the heart of the home, featuring quartz countertops, ceramic backsplash, stainless steel appliances, and a clean modern aesthetic. Beautifully renovated, 5 pc Primary ensuite bath is the epitome of modern luxury, featuring a gorgeous stand alone tub and separate shower with glass door & surround, as well as a rain shower shower head. Lower level offers lots of extra living space, another gorgeous 3 pc bath and a separate entry. Other features include smart thermostat, Govee exterior accent lighting, new steel entry door, hot tub & gazebo, fully fenced backyard, interlock walkway. Double garage feat's 2 Wi-Fi enabled garage door openers & storage loft accessible via stairs. Come to Elmvale and experience all the charm of living in a small town. Offering many year-round events & festivals, restaurants, shopping and so much more! Just waiting for your family to call it their own! Some pictures have been digitally staged to show potential. (id:60626)
Sutton Group Incentive Realty Inc.
1056 Notre Dame Street
Russell, Ontario
In the heart of Embrun this 2 bedroom + den, 2.5 bath custom-built smart home ,with a south facing view overlooking the Castor river offers 2635 sq. ft. of above-ground living space and is truly turnkey with upgrades and high-end finishes throughout! Step inside and head upstairs to 9-foot ceilings that enhance the bright and airy living room space leading to upper composite deck. The stylish modern kitchen features premium Dekton countertops + backsplash, a large breakfast bar island, ample cabinetry, appliances, upgraded lighting, and walk-in pantry with built-in wet bar area - perfect for entertaining. The spacious primary suite boasts an open concept walk-in closet and a spa-inspired ensuite with his and hers rain-shower heads, wall jets + a freestanding tub. A generously sized second bedroom is complimented by a stylish 4 pc bathroom. Engineered hardwood flooring runs throughout, with tile in all wet areas. The main level offers 10 ft ceilings and even more living space; including a large rec. room (currently used as a gym)with endless potential (including an at home business), a convenient 2 pc bath, plenty of storage and direct access to the backyard (w/ no rear neighbours!) where you can enjoy peaceful views of the river, garden or just relax! Additional features include a heated (in floor radiant) oversized double garage and main floor, integrated sounds system/speakers and smart home system. Close proximity to schools, parks, trails, restaurants, grocery stores and all of the local Embrun amenities has to offer. Don't miss this one! (id:60626)
Exp Realty
1535 Winville Road
Pickering, Ontario
Rare opportunity to own a beautiful 2 Storey Detached Home In Duffin Heights! Open Concept Layout with Large Windows, California Shutters, 9' Ceilings, Gas Fireplace In Spacious Liv/Din Combined W/ Modern Kitchen, Stainless Steel Appliances and W/O To Yard. Huge Master Bed W/ 4Pc Ensuite & W/I Closet. Hardwood throughout Main Floor. Finished Basement is designed for entertaining and has a large great room, B/I Bar, Laminate flooring & Pot Lights. Family oriented community with Parks and Trails at close proximity. Close to 401/407, Shopping Plazas, Go Train (id:60626)
Dreamnest Realty Inc.
2455 Phillips Rd
Sooke, British Columbia
New Price $979900.00 This 5.65-acre parcel is one of the few remaining developable lots in the highly sought-after Sunriver Estates Planned Community. Zoned for 7 dwelling units, the property offers excellent potential for a variety of developments, including a subdivision into duplex lots or townhouse units. Additionally, there's ample space to preserve natural areas, or consider subdividing further. Great potential just to build your dream house on 1 corner of acreage, and slowly develop the rest, Retirement Package ? Enjoy stunning mountain and valley views, with all services available at the property line. Conveniently located beside parks, trails, and the Sooke River. The SeaParc Leisure Center is just down the road, making this an ideal location for both residential and recreational living. Price is plus GST. Seller is Motivated. (id:60626)
Maxxam Realty Ltd.
106 Kennedy Boulevard
New Tecumseth, Ontario
Welcome to this stunning all-brick detached home located in the highly desirable Treetops neighborhood. This modern residence blends timeless design with thoughtful functionality perfect for todays growing families. Step into a striking custom front entrance that opens into a separate tiled foyer with sleek, modern finishes. The main floor features A5-inch hardwood flooring throughout, creating a warm and cohesive flow from room to room. A formal dining room provides a dedicated space for entertaining, while the open-concept kitchen and family room offer the perfect blend of everyday comfort & elegance. The kitchen is a chefs dream, showcasing modern soft-close cabinetry, designer hardware, quartz countertops, and a large centre island with a deep double sink and upgraded faucet plus extra storage. Stainless steel appliances, including a gas range, complete the high-end package. The tiled breakfast area offers a bright, functional space for casual dining, flowing seamlessly into the family room where a cozy gas fireplace anchors the space. Upstairs, you'll find four spacious, carpeted bedrooms with modern layouts, including a serene primary retreat featuring a walk-incloset and a luxurious 5-piece ensuite with a standalone soaker tub and separate glass-enclosed shower. For added convenience, a well-equipped upstairs laundry room completes the level. The basement is an open canvas with rough-ins for a bathroom and a walk-out with a large window and sliding glass door offering incredible potential for a future in-law suite, rec room, or incomespace. Outside, enjoy professionally landscaped front and backyards with recent interlocking stonework added to the driveway and entrance for added curb appeal. This move-in-ready home is located one of Allistons most sought-after family communities close to parks, schools, andeveryday essentials. A perfect blend of style comfort, and potential awaits! (id:60626)
RE/MAX Millennium Real Estate
36 Juliet Crescent
Toronto, Ontario
Welcome to this move-in ready home with a bright, open-concept main floor filled with natural light. The kitchen features stainless steel appliances, quartz countertops, and a stylish backsplash, complemented by hardwood flooring, crown moulding, and pot lights throughout the space. Hot Water Tank and Furnace both purchased in 2023. A separate entrance leads to a fully finished basement apartment with 2 bedroom, an open concept full kitchen/living room, and bathroom - Potential rental income of $24,000/Yearly. Perfect for a starting family, this home is in a vibrant, family-friendly neighborhood with four schools, five nearby daycares, and easy access to public transit. Plus, you are just one block away from the future Eglinton Crosstown Light Rail Transit - a major boost for both commuting convenience and long-term property value. Enjoy nearby green spaces like Coronation Park and Keelesdale North Park. (id:60626)
Right At Home Realty
1315 Apollo Street
Oshawa, Ontario
Welcome To This Beautiful 3 Years Old 4-Bedroom Detached Home, nestled In the Desirable Eastdale Oshawa Community. From The Moment You Step Into The Grand Foyer, You'll Be Captivated By The Elegance And Charm Of This Home. The Family Room Boasts Open Concept And A Large Window That Fills The Space With Natural Light, Creating The Perfect Setting For Entertaining. Relax In The Spacious Family Room With A Cozy Gas Fireplace Overlooking The Backyard. The Eat-In Kitchen Is A Chef's Delight With Stainless Steel Appliances, Centre Island, And A Walkout To An Extended Yard With Steps Leading To The Backyard Perfect For Outdoor Gatherings Both Intimate And Large. Upstairs, You'll Find Generously Sized Bedrooms, Including The Primary Bedroom With Walk-In Closet, A Spa-Like 5-Piece Ensuite Featuring A Tub And Shower. The Second Bedroom Includes Its Own Larger Closets, The 3rd Bedroom Includes Its Own Larger Closet Very Larger Overlooking Window, The 4th Bedroom Includes Overlooking Window In The Front Side Of The House. The Backyard Features open large space For Your Gardening Aspirations, And Plenty Of Space For Outdoor Activities. The Unfinished Basement is an Easy To Convert To 2 Bedroom Basement For Potential Rental Income With Cold Room! This Space Is Awaiting Your Personal Touch To Finish Your Own Desire. 1315 Apollo St Is In A Prime Location Offering A Perfect Balance Of Suburban Charm And Urban Convenience. With Easy Access To Major Highways, Just Minutes To Hwy 401, The Oshawa GO Station, Top-Rated Schools, Parks, And The Oshawa Centre, It's Ideal For Families And Professionals. (id:60626)
RE/MAX Excellence Real Estate
1447 Upper Thames Drive
Woodstock, Ontario
Newly Built Beautiful Brick & Stone 2 Storey 3170 Sq.ft( Elevation C) Detached House with Double Car Garage with 4 Bedrooms and 5 Bathrooms above Grade.With Separate Living & Family and Office on Main floor. 9 ft Ceiling on both Main floor and Second Floor.Beautiful Modern Custom Kitchen modern Single levered faucet & Pantry. Hardwood in Main & Second Floor Hallway, oak stairs with Iron Pickets. Main Floor consist of Family & Living,Office area, Dining, Double Side Fireplace and Powder Room. Granite Countertop in Kitchen,12 X 12 Tile in Foyer & Kitchen Area.Second floor with 4 good size bedrooms & 4 bathrooms and Laundry. Close to Plaza,Future School,Park,Walking Trails,401 & 403. (id:60626)
Century 21 Green Realty Inc.
4, 101 River's Bend Way
Dead Man's Flats, Alberta
Discover the charm of Rocky Mountain living in this bright and spacious 4 bedroom end unit, featuring a well-designed layout and a modern mountain aesthetic. Enjoy the comfort of air conditioning, luxury vinyl plank flooring, plush carpeting, and stylish cabinetry with quartz countertops throughout. The open-concept living area showcases an upgraded gas fireplace surrounded by elegant rock work. Step outside to one of 2 decks to take in breathtaking mountain views. The master bedroom is light-filled and roomy, featuring ample closet space and a luxurious ensuite. This level also includes two additional bedrooms and a 4 piece bathroom. The beautifully finished walkout level features a third bathroom and a fourth bedroom, equipped with a convenient Murphy bed, perfect for guests or family. It opens up to a beautifully landscaped courtyard. Low-maintenance exteriors with timber accents and abundant storage elevate this home. Rivers Bend is a welcoming community with amenities for everyone, located just a 5-minute drive from Canmore! (id:60626)
Century 21 Nordic Realty
2030 Morgans Road
Clarington, Ontario
Welcome to your dream homestead! This sprawling 5 bedroom, 2 bathroom custom-built home sits on a private 7.5-acre hobby farm, just minutes from town, the perfect blend of rural charm and modern convenience. Whether you're raising a family or raising livestock, there is space here for it all. Inside, you'll find generous living areas, oversized bedrooms, and plenty of natural light throughout. The layout is ideal for multigenerational living or for those craving room to stretch out. Outside, the possibilities are endless: Chicken coops and fenced paddocks are ready for your animals, Room for horses, sheep, pigs, or whatever your country heart desires. Plenty of space for vegetable gardens, fruit trees, and more. A picturesque pond adds to the peaceful, pastoral setting. If you've been dreaming of space to grow, raise animals, and live a more self-sufficient lifestyle without sacrificing access to local shops, schools, and amenities, this is it! Country living starts here. Come take a walk around the property and stay for the sunset. Beautiful Private Treed Lot And Large Driveway. 2 Private Entrances. Close To The Village Of Newcastle. (id:60626)
Royal Service Real Estate Inc.
23369 117b Avenue
Maple Ridge, British Columbia
Attention Young Families & First Time Home Buyers! Why buy a townhouse when you can own your detached house for the same price! Rancher style house on huge 9,700 sq.ft. cul-de-sac lot! Centrally located with just a short walk to Golden Ears Elementary (8 minutes) and Thomas Haney Secondary (13 minutes). Beautiful, sunny and private rear yard features covered patio and tons of room for all your outdoor activities! Large kitchen with oak finished cabinets & tons of storage. Spacious family room, great for parties and family gatherings. Primary bedroom has walk-in closet and en-suite bath. Roof replaced approximately 2016. (id:60626)
Royal Pacific Riverside Realty Ltd.
3269 Camberwell Drive
Mississauga, Ontario
This bright and spacious 3-bedroom semi-detached home is located on a quiet street in a desirable, family-friendly neighborhood and offers incredible value with great potential.Featuring 3 full bathrooms and a main floor powder room, this home is ideal for families or investors alike. The finished basement with a separate entrance provides added convenience and flexibility perfect for a nanny suite or extended family and has potential for a kitchenette,offering even more functionality. Currently rented at market rate for $3,220/month, it delivers immediate rental income, making it an excellent investment opportunity. The main level offers a practical layout filled with natural light, while the upper floor includes three generous bedrooms. This home is bursting with potential and ready for your personal touch or makeover.Whether you're looking to move in, rent out, or renovate, this is a solid opportunity in agreat location. Potential, potential, potential! (id:60626)
Sutton Group - Summit Realty Inc.
5612 Kavanagh Road
Elizabethtown-Kitley, Ontario
90 acres of land with well kept farmhouse only 5 minutes outside of Brockville located on private dead-end road. It offers 4 bedrooms on the second level with a 3-piece bathroom. The main level features a kitchen, dining room, a bright and spacious living room with fireplace, and a home office. It also comes with a large older barn and a chicken coop. Property sold as is. Offers welcome anytime with 48 hours irrevocable. (id:60626)
Home Run Realty Inc.
33 Primrose Crescent
Barrie, Ontario
Welcome to this beautifully maintained Gregor-built home, proudly offered for sale by the original owners, the very first time this exceptional property has ever been listed! Located on a quiet, family-friendly street in the heart of Ardagh Bluffs, one of Barrie's most desirable neighbourhoods, this home offers the perfect blend of comfort, functionality, and investment potential. Step inside and you'll find a warm and inviting layout, featuring an eat-in kitchen with plenty of natural light. Walk out from the kitchen to a large, private deck, perfect for entertaining, relaxing, or enjoying a peaceful view of the backyard. The upper level of the home offers spacious principal rooms, a bright living area, and generously sized bedrooms ideal for families or couples starting out. Downstairs, a separate walkout basement with in-law suite potential with its own private driveway provides endless possibilities. Whether you're looking for additional rental income, a multigenerational living setup, or a dedicated space for guests, this lower-level suite checks all the boxes. Situated in the Ardagh Bluffs community, you'll enjoy quick access to scenic walking trails, parks, public transit, shopping, and some of Barrie's top-rated schools, making this a prime location for families and commuters alike.This is a rare opportunity to own a home in a neighbourhood where properties are tightly held and rarely become available. Don't miss your chance book your private showing today and make this one-of-a-kind home yours! (id:60626)
Keller Williams Experience Realty
2219 Halifax Crescent Nw
Calgary, Alberta
Welcome to this BEAUTIFULLY SPACIOUS BUNGALOW in the heart of BANFF TRAIL, set on an OVERSIZED 60 FT FRONTAGE LOT WITH AN IRREGULAR DEPTH OF 105 FT& 120 FT. Situated on a QUIET STREET and just ONE BLOCK FROM THE BANFF TRAIL LRT, this inner-city gem offers OVER 1,400 SQ FT ABOVE GRADE and a perfect blend of comfort and potential. Inside, you’ll find a BRIGHT, OPEN LIVING SPACE with LARGE WINDOWS, a DEDICATED DINING AREA, and a WELL-LAID-OUT KITCHEN ready for your personal touch. Enjoy year-round comfort with CENTRAL AIR CONDITIONING. The main floor features THREE GENEROUSLY SIZED BEDROOMS and a STYLISH 5-PIECE BATHROOM WITH DUAL VANITY. The WALK-UP BASEMENT WITH SEPARATE ENTRANCE includes a FOURTH BEDROOM, FULL BATH, and FLEXIBLE SPACE FOR FUTURE DEVELOPMENT. Outside, enjoy a RARE OVERSIZED DOUBLE GARAGE WITH A DRIVE-THRU DESIGN—providing convenient access from both the front driveway and rear lane. Plus, the LONG FRONT DRIVEWAY can accommodate UP TO THREE ADDITIONAL VEHICLES. Just minutes from the UNIVERSITY OF CALGARY, TRANSIT, PARKS, and AMENITIES, this home offers SPACE, CHARACTER, and LONG-TERM POTENTIAL in a PRIME LOCATION! (id:60626)
2% Realty
G7 - 296 Mill Road
Toronto, Ontario
Welcome To "The Masters": A Resort-Style Condominium In Prestigious Markland Wood! Designer-Inspired Luxury! This Spacious Two-Storey Split-Level Condo Has Been Fully Transformed With Modern Elegance And Attention To Detail Throughout. (Originally 3 Bedrooms, Converted To 2). Featuring Smooth Ceilings And Durable Vinyl Flooring, Every Inch Of This Unit Has Been Thoughtfully Curated For Style And Function. The Chefs Kitchen Boasts Brand New KitchenAid Stainless Steel Appliances, Quartz Countertops With A Waterfall Edge, A Breakfast Bar, Built-In Spice Rack, Magic Corner Cabinet, And Under-Cabinet Lighting. The Reimagined Layout Offers An Airy, Open-Concept Feel With Reconfigured Bathrooms And Living Areas. Bathrooms Are Finished With Sleek, High-End Tiling And Premium Designer Hardware. Additional Highlights Include Striking Glass Stair Railings, Pot Lights Throughout, A Custom Built-In Primary Bedroom Closet, And Spacious Bedrooms. Enjoy A Private Terrace And Balcony Overlooking A Peaceful Courtyard Ideal For Relaxing Mornings Or Quiet Evenings. Easy Access To Playground And Tennis Court, Just Steps Away From Unit's Patio. Amenities Include: Indoor & Outdoor Pools, Gym, Sauna, Car Wash, Tennis & Squash Courts, Billiards Room, Wood Shop, Ceramic Room, Photo Room, Party Room & More! Steps To Markland Wood Golf Club. All-Inclusive Maintenance Fee. Refurbishment To Renovate Clubhouse, Corridors, And Lobbies Is Fully Funded - A Fantastic Bonus For The New Owner! Condo Main Roof Has Been Fully Replaced. Move In And Enjoy Elevated Condo Living At Its Finest! (id:60626)
Sutton Group-Admiral Realty Inc.
318 Husky Avenue
Air Ronge, Saskatchewan
COMMERCIAL OPPORTUNITY! This large retail building is perfectly situated in Air Ronge in between the #2 Highway and Husky Avenue with access from both sides. The 5280 sqft commercial building built in 1989 and two large commercial zoned lots are offered as a package. The entire property is fenced and secure for peace of mind after hours. Two successful retail businesses have operated out of this location for years. There is a possibility for a buyer to purchase the Dollar Store franchise and remaining inventory as well, but this asking price is just for the empty building. The Dollar Store retail side of the building is 3060 sqft and there is a 2000 sqft warehouse with access from a man door on the highway side or 2 overhead garage doors on the Husky Ave side. There is plenty of room to operate multiple businesses from this location. The building is situated on one of the two 98'x196' lots and the second 98'x196' lot is open for development or to keep using for additional parking and storage. Quick possession is available if you want to get your dream of opening your own business off the ground ASAP. (id:60626)
RE/MAX La Ronge Properties
663 Denali Court Unit# 334
Kelowna, British Columbia
Beautiful 3 bedroom, 3 bath townhome on Dilworth. Enjoy sweeping city, mountain, and lake views from both levels. The spacious foyer with stone tile flooring and a statement chandelier welcomes you to the home. The open-concept main level is excellent for entertaining, with a seamless flow from the kitchen and breakfast nook to the living room and offers direct access to the upper covered patio- complete with an awning. Large windows in the living area frame the views and flood the home with an abundance of natural light. For the chef, the kitchen features stainless steel appliances, a centre island with bar-height seating, quartz counters, and custom wood cabinetry. The main level living area offers a gas fireplace with mantel above, a separate dining room adjacent to the kitchen with built-in speakers—ideal for hosting—and a powder room. The generous-sized main-level primary bedroom includes a 4-piece ensuite and walk-in closet. The lower level features a recreation room, two additional bedrooms with a bathroom, plus a den, storage, home theater wiring and walk-out access to another covered patio. The home has a double car garage with built-in shelving and storage. Located just minutes from downtown Kelowna and excellent schools, this is an unbeatable location. (id:60626)
Unison Jane Hoffman Realty
1 Whalefinn Drive
Spaniards Bay, Newfoundland & Labrador
ATTENTION INVESTORS!! Welcome to the enviable Whalefinn Estates! Located in the heart of Spaniards Bay, with a stunning Ocean View, lies this fabulous Adult Living area that consists of 2 Modern buildings. The first building possesses 5 Units and the second building possesses 3 Units. Each Unit is approx, 800 sq ft in total. They each include fridge, stove, washer and dryer. One Unit includes a dishwasher, as well. Each Unit enjoys their own private front and back patio. Just wonderful to relax on your outdoor Patio set and have a BBQ, while watching the sunset over the Ocean. Walking through each Unit, you will find an open-concept living room, dining and Kitchen, with an array of natural lighting. A great place for entertaining! There are 2 spacious bedrooms, a full bath and laundry. Each Unit is Wheelchair accessible with 3 ft doorways, firewall to the roof, 20 inch thick soundproofing, Venmar system and hot water tank, with 120 amp panel. All Units are currently Tenant Occupied and have been for the past 12 years! These 2 buildings are being sold as a package deal! This is an incredible Investment Opportunity and a Must Sea! Take the Leap and Become your very own Entrepreneur! You won't be disappointed! This property is NOT HST applicable! What a deal!! (id:60626)
Exit Realty Aspire
1224 Mountain Avenue
Kelowna, British Columbia
Located in one of Glenmore’s most desirable neighborhoods, this 6 bedroom, 3 bathroom home offers the perfect blend of comfort, functionality, and convenience. Sitting on a generous 0.23-acre lot, this property is an entertainer’s dream and a hobbyist’s haven. Enjoy summer days in the above-ground saltwater pool with a built-in deck surround, or design your ideal outdoor lounge on the back patio, already equipped with gas and electrical hookups for a future gazebo. Lush landscaping is easy to maintain with underground irrigation. A true standout feature is the impressive 30’x26’ detached shop, boasting 12’ ceilings, a sub panel, and ample mezzanine storage. Attached to the shop is a fully self-contained micro suite with a loft bedroom, kitchenette, and 3-piece bathroom - perfect for guests, extended family, or potential Airbnb income. Inside the main home, you’ll find 3 bedrooms on the main level - ideal for families - and thoughtful updates including a newer roof, windows, furnace, A/C, and hot water tank. With great suite potential, exceptional parking, and endless flexibility, this property truly has it all. A rare opportunity to own a versatile, move-in-ready home in a prime location; just minutes from shopping plazas, recreation, downtown and schools. (id:60626)
Oakwyn Realty Okanagan-Letnick Estates
Royal LePage Kelowna
2222 4500 Kingsway
Burnaby, British Columbia
Crystal Mall, a local favourite Chinese-Asian shopping mall, centrally located in Metrotown of Burnaby. Strategically located at the escalator with high foot traffic and great exposure. Water supply in the unit to allow varieties of business. The most desirable location to start your retail business or for investment purpose. Ample visitor parking. (id:60626)
Pacific Evergreen Realty Ltd.
3 20 Orwell Street
North Vancouver, British Columbia
Presenting the offering of Stealth Craft Distillers - an award-winning craft distillery in North Vancouver. This business-only offering includes the leased premises, all equipment for full production, and full training on operation from the current owner for 30 days following completion if required. For an additional amount beyond the asking price all inventory (finished goods, work-in-progress, and materials), the Stealth brand, current distribution, licenses, regulatory approval, and other business goodwill assets can be included. Stealth Distillery is conveniently located directly west of the Ironworker's Memorial Bridge on Squamish Nation Land. Their 2,664 square foot space is effectively set up for efficient distilling. The distillery's offering includes all high-quality distilling equipment from Vendome Copper and Brass of Kentucky that is highly sought after. This offering presents the perfect opportunity for someone looking to enter the liquor manufacturing industry with a head start. (id:60626)
Sotheby's International Realty Canada
Lot 23 - 66 Franklin Crescent
Whitby, Ontario
Client RemarksWelcome To 66 Franklin Crescent Lot 23, Whitby, Ontario! This Expansive Vacant Lot, Spanning Over 2 Acres, Is Your Canvas To Create The Home Of Your Dreams. Nestled In A Prestigious All-Estates Community, This Property Offers The Perfect Blend Of Tranquility, Luxury, And Convenience. Key Features: Size: Over 2 Acres Of Prime Real Estate, Providing Ample Space For A Spacious Residence, Landscaping, And More. Location: Situated In A Highly Sought-After All-Estates Community, Ensuring Exclusivity And Privacy. Golf Course Access: The Lot Backs Directly Onto A Beautifully Maintained Golf Course, Offering Stunning Views And A Serene Atmosphere. Ready To Build: This Lot Is Primed And Ready For Construction, Giving You The Freedom To Design And Build Your Ideal Home Without Delay. Community Highlights: Upscale Neighborhood: Enjoy Living In A Community Of Luxury Estates, Surrounded By Meticulously Maintained Properties And Like-Minded Neighbors. Scenic Surroundings: Relish The Picturesque Views And The Natural Beauty That Comes With Living Adjacent To A Golf Course. Convenience: Located In Whitby, Ontario, You'll Have Easy Access To Local Amenities, Schools, Shopping, Dining, And Major Transportation Routes. Why This Lot? This Is A Rare Opportunity To Acquire A Substantial Piece Of Land In A Premier Location. Whether You're Looking To Build A Family Home Or A Lavish Retreat, 66 Franklin Crescent Lot 23 Offers The Perfect Setting. The Combination Of Acreage, Community, And Golf Course Access Makes This Property A Unique And Desirable Find. (id:60626)
RE/MAX Premier Inc.
64 Allister Lot 99 Drive
Middlesex Centre, Ontario
OPEN HOUSES only at MODEL HOME 72 ALLISTER DRIVE, Kilworth - Sat & Sun 2-4. This home is TO BE Built in beautiful Kilworth Heights West - Buy & Build New, Buy Now for 2025!! Designed to be comfortably situated on a 40' lot, the IRIS MODEL is a Stunning 2 storey home, 2383 sq ft that CAN be BUILT for your needs. This 4 bedroom 3.5 Bath home is ideal for a growing family or a couple looking for a home that can offer separate private home office space. This Open Concept for living model has second floor laundry, ALL 4 bedrooms with en-suite privileges and also has a two-car garage perfect for keeping your vehicle out of the elements! Strategically, located on the west end of London's city limits, this model offers a large unfinished basement with a 3-piece rough in. Quick access to Hwy402 and North or South London. Tons of amenities, recreation and great schools!! TO BE BUILT Many Magnus One floor and Two storey designs; our plans or yours built to suit and personalized for your lifestyle. 40 and 45 home sites to choose from high quality finishes and tons of standard upgrades!! Reserve Your Lot Today!! Come and see our NEW 2 Storey INDIGO Model Home at 72 Allister Drive in Kilworth Heights - OPEN EVERY Saturday & Sunday 2-4pm ** NOTE: PHOTOS ARE OF some different MAGNUS MODEL HOMEs & MAY SHOW UPGRADES & ELEVATIONS NOT INCLUDED IN BASE PRICE.** (id:60626)
Team Glasser Real Estate Brokerage Inc.
Exp Realty
5593 Lakeside Court
103 Mile House, British Columbia
I’m not sure how many people realize this amazing nook of the 103 exists. Right around the back of the lake with the sunniest southern exposure and beautiful views over the water. This home is only a few years old, and it’s pretty special! The main floor is open and inviting with a gorgeous kitchen, dreamy primary bedroom suite and a big covered deck. Downstairs, you'll find a media + rec room with access to the yard. Together, it all works perfectly for entertaining. The lot is huge- 2.6 acres with lots of space for a shop in the back. Gardening here will be a breeze, and there's already a little greenhouse to get you started. It's even zoned to allow for animals! And the best part? Town is less than 10 minutes away, so this is a great spot to ease gently into those country-living dreams! (id:60626)
Real Broker Bc Ltd
4316 48 Avenue
Castor, Alberta
* UNIQUE OPPORTUNITY TO OWN A MOTEL WITH CONVENIENCE STORE AND RENTAL SPACE * MOTEL: 26 ROOMS AND 3 BEDROOM LIVING QUARTERS * RENTAL SPACE LEASED TO A CANNABIS STORE * EASY OPERATION * OWNERS RETIRING ** Owner is selling the property and business of motel and convenience store and property of rental space. Cannabis business is owned by the tenant and it is not for sale. (id:60626)
Cir Realty
39 Ewen Drive
Uxbridge, Ontario
Welcome to 39 Ewen Drive in the heart of Uxbridge! This popular Testa Tammy bungalow sits on a tranquil cul-de-sac, offering a low-traffic location with easy access to everything you need. With 3 bedrooms and 2 bathrooms, this well-maintained home offers a thoughtful layout and inviting spaces. The main level boasts a spacious living room, a formal dining room, and a cozy family room with hardwood floors and a fireplace perfect for everyday living and entertaining. The bright eat-in kitchen walks out to a deck and patio, ideal for outdoor dining and backyard fun. You'll find two generous bedrooms on the main level, with a third bedroom on the finished lower level, providing flexibility for guests, a home office, or teen retreat. This home also features a fully fenced 55 x 110 ft lot with two gates, an attached garage with interior access, and is equipped with a WiFi-enabled Generac whole-home backup generator for peace of mind. Enjoy the comfort of forced air heating, central air, and central vac. Nature enthusiasts and families will love being steps from the Ewen Trail, which connects to Elgin Park and the Trans Canada Trail perfect for morning walks or weekend bike rides. Plus, you're just a short stroll to downtown Uxbridge, schools, parks, shopping, and more. Roof replaced in 2019. This home checks all the boxes location, layout, lifestyle. Dont miss the opportunity to make 39 Ewen Drive your next address! (id:60626)
Coldwell Banker - R.m.r. Real Estate
6378 Heathwoods Avenue
London, Ontario
BUILD YOUR DREAM HOME! VISIT OUR SALES MODEL @ 6370 HEATHWOODS AVE OPEN EVERY SUNDAY 2-4PM and take a tour of one of our fine homes! Approx 2354 sqft Modern open concept 4 bedrm, 2.5 baths with HUGE outdoor living space on second floor, plus SECOND entrance to basement at side of model. Add an optional finished basement for $40,000 (hst included). Special touches in this home include the foyer custom wall treatment! Great room boasts lots of room for entertaining and modern fireplace with oversized tile surround. The kitchen features COMPLIMENTARY APPLIANCE PACKAGE with a large breakfast bar island, pantry cupboard, stainless range hood fan, white backsplash, and upgraded quartz counter tops. Main floor laundry with sink and upper and lower cabinetry and WASHER/DRYER INCLUDED. 2pc bath for convenience. Both levels feature rich hardwoods throughout except laundry and baths. Upper level has 4 nicely sized bedrooms. Primary has vaulted ceilings, and walk in closet, 5pc ensuite with freestanding tub, and a glass shower with tiled walls. Accompanying bedrooms with double closets and bedrm 2 has cheater access to 4pc bath. Hallway access to full front balcony and home office area! Lots of room to relax and enjoy outdoor living! (29ft wide). EASY TO VIEW! Call for apt or visit open house. 7 year Tarion Warranty included. Other lots and plans available. Finish your basement and enjoy a 5th bedroom, additional bath and family room all included!!!!!! Custom build your dream home at no extra "design" costs! NOTE: The home shown is sold - but we have a few lots left to rebuild to with your selections!! (id:60626)
Sutton Group - Select Realty
137 Elephant Hill Drive
Clarington, Ontario
Must See This Beautiful Distinguished 4-Bedroom, 3-Bathroom Residence Situated In A Tranquil, Family-Oriented Neighborhood. This Home Boasts A Spacious Primary Suite Complete With A Large Walk-In Closet And A Luxurious 5-piece Ensuite Bathroom. Three Additional Bedrooms, Two Are Also Equipped With Walk-In Closets, Offering Ample Storage. The Main Floor Is Adorned With Gleaming Hardwood Flooring Throughout, Leading To A Cozy Family Room Centered Around A Gas Fireplace. Abundant Natural Light Fills The Home, Enhancing Its Open And Airy Ambiance. The Expansive Eat-In Kitchen Features Stainless Steel Appliances, Granite Countertops, And A Breakfast Area With A Walkout To The Backyard Ideal For Casual Dining And Entertaining, Located Close To Essential Amenities, Including Reputable Schools, Parks, Dining Establishments And Easy Access To Highway 401. Don't Miss The Opportunity To Make This Refined Residence Your Own. (id:60626)
Royal LePage Signature Realty
97 Miley Drive
Markham, Ontario
Priced to Sell, Offer Anytime **Sunfilled Lovely Home**High Demand Neighborhood w Great School Zone*Park Lawn & *Markville S.H.**Most Convenient Location! Steps To Markville Mall, Rec Centre & Go Station, Go Bus. Mins To Hwy 407, Public Transit & Plaza. *Renovated House* Upgrated Kitchen. *Hardwood Stairs & Laminate Flooring *Entire House Freshly Professional Painted! **Smoth Ceilings with Upgraded LED Lights *Finished Bsm With Recreation Area, Wood-Burning Fireplace,Full Bathroom. *East-South Facing Backyard. *Long Driveway with No Sidewalk, Easily Park More Cars.*Fully Furnished House*All Furniture Negoutiable.**Great Home ready to move In. (id:60626)
Aimhome Realty Inc.
8b 1000 Sookepoint Pl
Sooke, British Columbia
Escape to this absolutely gorgeous oceanfront oasis just five years old situated in the best spot in Sooke Point Ocean Cottage Resort. West facing panoramic oceanfront views and the activity of sea life in the bay with humpback, orca, sea lions and otters.This spacious functional floor plan offers 2 bedrooms and 2 bathrooms. A gorgeous cozy living room with fireplace. It's beautifully decorated with modern desirable colours and decor which is all included.The fit and finish of this unit is exceptional. Just bring your favourite book to read and your sunglasses and move in! Honestly, most of your time will be spent enjoying the ever changing views from the wall of tri-glass doors that fully open out onto the balcony. Wait until you see your first sunset! You'll be so happy to have invested in this luxury, resort-style oceanfront complex. Enjoy happy hour with a hidden gem of a spot for neighbours to gather and listen to the soothing waves. Hiking in iconic East Sooke Park. Welcome home! Be sure to ask your agent for complete details on rental options. This unit has never been rented and is privately owned, as are the other two units within this building. Also be sure to ask your agent for full details and more photos, wildlife videos. Treat yourself and exhale, every single time you step foot into your home away from home. (id:60626)
Royal LePage Coast Capital - Chatterton
428 Dockside Drive
Kingston, Ontario
Welcome to Riverview Shores from CaraCo, a private enclave of new homes nestled along the shores of the Great Cataraqui River. The Brighton, a Summit Series home, offers 2,850 sq/ft, 4 bedrooms + loft and 3.5 baths. This open concept design features ceramic tile, hardwood flooring and 9ft wall height on the main floor. The kitchen features quartz countertops, centre island, pot lighting, built-in microwave and walk-in pantry adjacent to the breakfast nook with sliding doors. Spacious living room with a gas fireplace, large windows and pot lighting plus separate formal dining room. 4 bedrooms up including the primary bedroom with a walk-in closet and 5-piece ensuite bathroom with double sinks, tiled shower and soaker tub. Additional highlights include a 2nd floor laundry, a high-efficiency furnace, an HRV system, quartz countertops in all bathrooms, and a basement with 9ft wall height and bathroom rough-in ready for future development. Ideally located in our newest community, Riverview Shores; just steps to brand new neighbourhood park and close to schools, downtown, CFB and all east end amenities. Make this home your own with an included $20,000 Design Centre Bonus! (id:60626)
RE/MAX Rise Executives
3164 Regiment Road
London South, Ontario
TO BE BUILT: Welcome to your dream home in the heart of Talbot Village. "The Ridgewood" is a modern masterpiece that offers the perfectblend of contemporary design and convenience, providing an exceptional living experience. Step into luxury as you explore the features ofthis immaculate model home. The 2176sqft Ridgewood (Elevation-2) plan serves as a testament to the versatility and luxury that awaits you.Open Concept Living: Enter the spacious foyer and be greeted by an abundance of natural light flowing through the open-concept livingspaces. The seamless flow from the living room in to the kitchen/dining creates a welcoming atmosphere for both relaxation and entertaining.The gourmet kitchen is a culinary delight, with quartz countertops, backsplash and centre island. Ample cabinet space and a walk-in pantrymake this kitchen both functional and beautiful. Retreat to the indulgent master suite, featuring a generously sized bedroom, a walk-in closet,and a spa-like ensuite bathroom. Make an appointment or stop by our builder model and see the variety of plans and options Mapleton Homeshas to offer. (id:60626)
Streetcity Realty Inc.
9304 Sitka Place, Chilliwack Proper East
Chilliwack, British Columbia
Stop the car! This incredible home is a must-see, radiating pride of ownership from every angle. Step inside and be wowed by the open layout, bathed in natural light, and the impressive high-end finishes throughout. The modern kitchen seamlessly flows into the living and dining areas"”perfect for gatherings and cozy nights in. Downstairs, a 2-bedroom suite is perfect for in-laws, guests, or mortgage help. Outside, enjoy the lush turf yard and a location that can't be beat"”backing onto FG Leary Elementary, minutes from District 1881, and Highway 1 is only minutes away. Don't let this dream home slip away"”come see it today! * PREC - Personal Real Estate Corporation (id:60626)
Pathway Executives Realty Inc (Yale Rd)
109 - 4 Kimberly Lane
Collingwood, Ontario
Welcome to Royal Windsor Condominiums in Beautiful Collingwood - This Brand new KNIGHT suite (1,500 Sq ft) has a two bedroom, two bathroom. 2 (tandem) assigned underground parking spaces and a storage locker are included with the purchase of this state of the art, condo with luxuriously appointed features and finishes throughout. Step into a modern, open-concept space filled with natural light, featuring luxury vinyl plank flooring, quartz countertops, smooth 9ft ceiling, soft-close cabinetry, and elegant pot lights throughout this spacious unit. Royal Windsor is an innovative vision founded on principles that celebrates life, nature, and holistic living. Every part of this vibrant community is designed for ease of life and to keep you healthy and active. Royal Windsor has a rooftop terrace with views of Blue Mountain - a perfect place to mingle with neighbours, have a BBQ or enjoy the party room located opposite the roof top terrace. Additionally, residents of Royal Windsor will have access to the amenities at Balmoral Village including a clubhouse, swimming pool, fitness studio, games room and more. It is worth a visit to the sales centre to tour this beautiful building. ALL HST is included in the price for buyers who qualify. Pictures include staged furnishings that have since been removed. (id:60626)
Century 21 Millennium Inc.
23 Riviera Drive W
Vaughan, Ontario
Beautifully Upgraded 3-Bedroom Home in a Prime Area! Welcome to this cozy and well-maintained 3-bedroom, 3-bathroom gem nestled in a highly sought-after, tree-lined community. This home features numerous upgrades, including newer flooring throughout and a stylish, fully renovated kitchen in the basement. Enjoy the versatility of a finished basement with a separate entrance, perfect for extended family, guests. Bright and functional layout with generous living spaces and modern finishes throughout. Situated close to all amenities, schools, parks, shopping, public transit, and more this home offers both comfort and convenience in a beautiful, established neighbourhood. Don't miss this opportunity to own a move-in-ready home with income potential! (id:60626)
Coldwell Banker The Real Estate Centre
118 Lumen Place
Ottawa, Ontario
BRAND NEW NEVER LIVED IN home with over 3530 square feet of living space, 5 bedrooms, and 4 bathrooms! SITTING ON A PREMIUMCORNER LOT, this home features a stunning kitchen, completely upgraded with EXTENDED QUARTZ ISLAND with a QUARTZ WATERFALL onboth sides AND EXTENDED CABINETS. The hardwood flooring and 9-foot ceilings throughout the main floor highlight how big this 3530 sq. ft.home really is. Powder room conveniently located on the main floor, and a tiled mudroom off the kitchen allows inside entry to the garage. Downfurther on the main level is a large, private guest room with its OWN 3-piece ensuite. On the second floor you will find a spacious loft andconveniently located laundry room. The primary bedroom is complete with 2 walk-in closets and an UPGRADED 4-piece ensuite with animpressive glass shower and soaker tub! 3 other bedrooms are down the hall with a 3-piece bath. The lower level is fully finished, and brings in agreat amount of sunlight WITH ALL WINDOWS UPGRADED. Down here you will find a massive family room, PLUS an UPGRADED bonus spaceperfect for a home gym, home office, home theatre, or any other need you may have! House comes with a 2-car garage plus a 4-car driveway.Tile, hardwood and brand new carpeting throughout. You have finally found your forever home, and its ready for you to move in NOW! (id:60626)
Right At Home Realty
46 King Street N
Innisfil, Ontario
Welcome to 46 King Street North, Cookstown, Innisfil - A Stunning Century Home with Endless Charm! Nestled in the heart of the vibrant town of Innisfil, this beautiful century home offers the perfect blend of character and modern living. Situated on a rare 66 x 330-foot lot, this property provides an abundance of space and privacy while still being close to all the amenities Innisfil has to offer, from the serene lakeside parks to convenient commuter access and top-rated schools. It's a truly wonderful place to call home! This gorgeous 4-bedroom home boasts over 1,900 square feet of living space, with spacious rooms perfect for both entertaining and growing families. The main floor features a bright and welcoming bedroom, ideal for in-laws or those who prefer easy access to everything without needing to climb stairs. You'll be captivated by the elegant wainscotting & the charming century home details that have been lovingly preserved, creating a timeless atmosphere throughout. Step outside and discover a fantastic detached workshop with ample space for hobbies, storage, or a home-based business, along with a convenient 1-car garage. Parking for up to 8 cars! For those seeking a unique & cozy retreat, the 3-season room with a built-in hot tub offers the perfect place to unwind while enjoying the stunning views of the expansive yard. Owning- a century home is about more than just the stunning architectural features and craftsmanship! it's about owning a piece of history. These homes are known for their timeless charm, solid construction, and unique character, providing a sense of warmth and tradition that new builds simply can't replicate. Don't miss out on this incredible opportunity to own a piece of Cookstown's heritage while enjoying the best of modern living. Come see for yourself *EXTRAS* Workshop Outbuilding with 100 Amp Electric & Shed Attached, Driveway Sealed '24, Metal Roof '24 on 3 Seasons Room & Steel Roof on House - Transferable, Paint Steel Guaranteed (id:60626)
RE/MAX Realtron Turnkey Realty
692 Wendy Culbert Crescent
Newmarket, Ontario
Stylish, sun-filled, and backing onto serene greenspace this upgraded executive townhome offers the perfect blend of luxury, nature, and convenience in one of Newmarkets most sought-after communities. Built by Daniels and backing directly onto a protected ravine, this 3+1 bedroom, 4 bathroom home offers rare, uninterrupted views from both the upper balcony and walkout basement a true backyard retreat you'll never want to leave. Inside, you're greeted by a bright and airy open-concept layout with 9' smooth ceilings, crown moulding, pot lights, and rich hardwood flooring throughout the main level. The showpiece white kitchen features tall uppers, soft-close cabinetry, granite counters, stainless steel appliances, and a large island perfect for casual dining or entertaining. Wake up to the sounds of birds, a daily reminder that you're surrounded by nature, even with city conveniences just five minutes away. Grocery stores, banks, restaurants, and major retailers like Home Depot and Canadian Tire are right around the corner, and downtown Newmarket offers weekend farmers markets, live music, and festivals.Upstairs, the spacious primary suite includes dual walk-in closets and a spa-like 4-piece ensuite with glass shower. The professionally finished walkout basement adds a fourth bedroom and opens to one of the largest, most private backyards in the complex ideal for hosting, gardening, or simply soaking in the views. Additional features include low maintenance fees, ample storage, and an oversized garage with inside entry that comfortably fits a large SUV.T his is more than a townhome its a lifestyle. One that combines the tranquility of nature with the energy of Newmarket. Welcome home. (id:60626)
Realty One Group Flagship
513 Annapolis Avenue
Oshawa, Ontario
Completely renovated legal duplex in Oshawa, registered with the city, featuring two units with modern upgrades throughout. This home offers two self-contained units, each with private entrances, newly updated kitchens, and separate laundry facilities. Large windows provide ample natural light, complemented by a new furnace, roof, and appliances that enhance the home's appeal. Both units include private decks, and the spacious driveway accommodates up to 6 cars. Ideally located near top schools, restaurants, and public transit, this property presents a turnkey investment or a perfect opportunity for first-time buyers to live in one unit while renting out the other. Schedule your viewing today for this exceptional opportunity! (id:60626)
Top Canadian Realty Inc.
2175 Wyandotte Street East Unit# 313
Windsor, Ontario
COME SEE THE MOST LUXURIOUS NEW YORK LOFT STYLE CONDO THAT WINDSOR HAS TO OFFER. THIS 2795 SQ FT UNIT WI TH WATER VIEWS IS PERFECTLY LOCATED IN TRENDY HISTORICAL WALKERVILLE. OPEN CONCEPT LIVING, DINING AND BRAND NEW NAYLOR KITCHEN W/CAMBRIA GRANITE, ILLUMINATED BY FLOOR TO CEILING WINDOWS THAT SPAN THE EXTERIOR WALL OF THE ENTIRE 2 STOREY UNIT. THE LAYOUT PROVIDES EXCEPTIONAL PRIVACY WITH A MASSIVE MAIN FLOOR BEDROOM WITH WALK IN CLOSET AND ENSUITE BATH, AND A SECOND STOREY MASTER SUITE WITH 4 PC BATH, WALK IN CLOSET, ADDITIONAL STORAGE CLOSET, AND READING DEN. TOP OF THE LINE FINISHES THROUGHOUT. ADDITIONAL FEATURES INCLUDE IN SUITE LAUNDRY, LARGE PANTRY, GUEST POWDER ROOM, ALL STAINLESS STEEL APPLIANCES, BUILT IN WINE FRIDGE & MICROWAVE, CENTRAL VACUUM, STORAGE LOCKER, UNDERGROUND PARKING . ENJOY THE ROOF TOP PATIO WITH COMMUNAL BBQS, TABLES, AND SKYLINE VIEWS. AN ABSOLUTE MUST SEE! (id:60626)
Deerbrook Realty Inc.
2674 Smith Road
Frontenac, Ontario
A ture family lakefront home offering a mildly sloping waterfront with shallow entry from the shoreline and deeper water from the spacious dock. Incredible vistas of the lake amidst towering pines and beautiful hardwood trees in a pristine setting with over 330 feet of level shoreline on this premier lake. The property wraps around its own small point and the adjacent Crown Land ensures minimal boat traffic and exceptional privacy. The home features vaulted ceilings, making it open and airy and the open concept kitchen and family room provide clear views of the waterfront and surrounding topography. Buyers will appreciate the comfortable bedrooms, additional sleeping areas and main floor laundry, making it pleasurable for families and friends. A broad deck with retractable awnings offers a comfortable vantage point to enjoy the summer breeze. The region is also home to the dark sky preserve which promotes a dazzling array of stars, ready to enjoy while relaxing in the hot tub or gathered around the fire-pit. Convenient outbuildings, include a large storage shed which also acts as a garage, a workshop for all of your tools and accessories and additional covered storage. This is truly a unique property on beautiful Kashwakamak with many bays and inlets to explore and plenty of surrounding Crown Land which minimizes boat traffic. The lake will accommodate any water activity you can imagine with excellent fishing and swimming opportunities and is an integral part of the Mississippi paddling route. Welcome to the Land O'Lakes and all that it has to offer. Only 3 hours from the GTA and less than 2 hours away from Ottawa and Kingston. For those seeking a mild slope, easy water entry and privacy. (id:60626)
Royal LePage Proalliance Realty
335 Marble Place
Newmarket, Ontario
Welcome to 335 Marble Place in Newmarket's Sought - After Woodland Hill Community! This bright and spacious 2-storey semi-detached home offers approx. 1,648 sq. ft. above grade with 3 bedrooms, 2.5 bathrooms, and a walkout basement with separate entrance perfect for extended family or future income potential. Interior upgrades completed in 2025 include 6.5" engineered hardwood floors, smooth ceilings, 5" baseboards, modern lighting, and fresh paint throughout main and second levels. Refinished staircase with color-matched treads and stylish new rods, creating a cohesive and contemporary look. The kitchen features soft-close hardwood cabinetry, quartz counters, upgraded sink, faucet, and backsplash (2018), plus dishwasher rough-in. The primary bedroom boasts a walk-in closet and large 4-piece ensuite. Recent mechanical updates: Goodman A/C (2018), GE washer (2022) & Lennox furnace (2023). Exterior improvements: Roof (2017), side walkways/steps (2019), deck posts & rear fence (2025). Fully fenced east-facing yard with attached garage. Close to Upper Canada Mall, Yonge St., GO Transit, Costco, parks, trails, and top-rated schools including Phoebe Gilman P.S. & Poplar Bank P.S. (French Immersion). Quick access to Hwy 404 & 400. Move-in ready and perfectly located - don't miss this opportunity! (id:60626)
Homelife Landmark Realty Inc.
201 Cow Bay Road
Prince Rupert, British Columbia
This charming B&B on the waterfront in Prince Ruperts Historic Cow Bay is an ideal opportunity for someone wanting a combination of excellent revenue stream, and a peaceful lifestyle. Eclectic and lovingly maintained this established business is part of the waterfront culture of Prince Rupert. Right on the Wharf overlooking the harbour and right next to The Port of Prince Ruperts Northland Terminal, views of the inner harbour regularly include Whales, Porpoises, Seals, Sea Lions and of course, resident Bald Eagles. Guests can enjoy a morning coffee from the self-serve kitchen on the main, or upstairs in the breakfast room, and retire to the deck to enjoy the views from one of the tables overlooking the harbour. The performance of this gem is easily improved. * PREC - Personal Real Estate Corporation (id:60626)
Royal LePage Aspire Realty (Terr)
986 Holden Road
Penticton, British Columbia
Welcome to this Former Sendero Canyon show home, A beautifully updated corner unit in one of Penticton’s newest neighbourhoods, with no strata fees. This single family home feels like new, with thoughtful upgrades, including added luxury vinyl plank flooring in the bedrooms, upgraded light fixtures & dimmer switches throughout. The open kitchen is ideal for cooking & entertaining, with quartz countertops, bar-style seating at the island, stainless steel appliances, a walk-in pantry plus additional cupboards & counter space. The kitchen overlooks the living and dining areas, with large windows that fill the home with natural light, an added perk of being a corner unit. The spacious primary bedroom easily accommodates a king-sized bed and features a walk-in closet and a full ensuite. Step outside to your low-maintenance private and quiet backyard oasis with no homes directly behind you. The extended living space comes complete with Synlawn, a charming pergola for shaded entertaining & a natural gas hookup for your BBQ or fire table. A second bedroom & another full bathroom with shower are also located on the main level. Downstairs offers a cozy family room, two additional bedrooms, a full bathroom & plenty of storage. The finished garage has been upgraded with an epoxied floor. Located in a quiet, family friendly area, you’re just steps to a neighbourhood park & just minutes from schools, shopping, golf, both Okanagan and Skaha Lakes, wineries & all that Penticton has to offer (id:60626)
Realty One Real Estate Ltd
Royal LePage Kelowna

