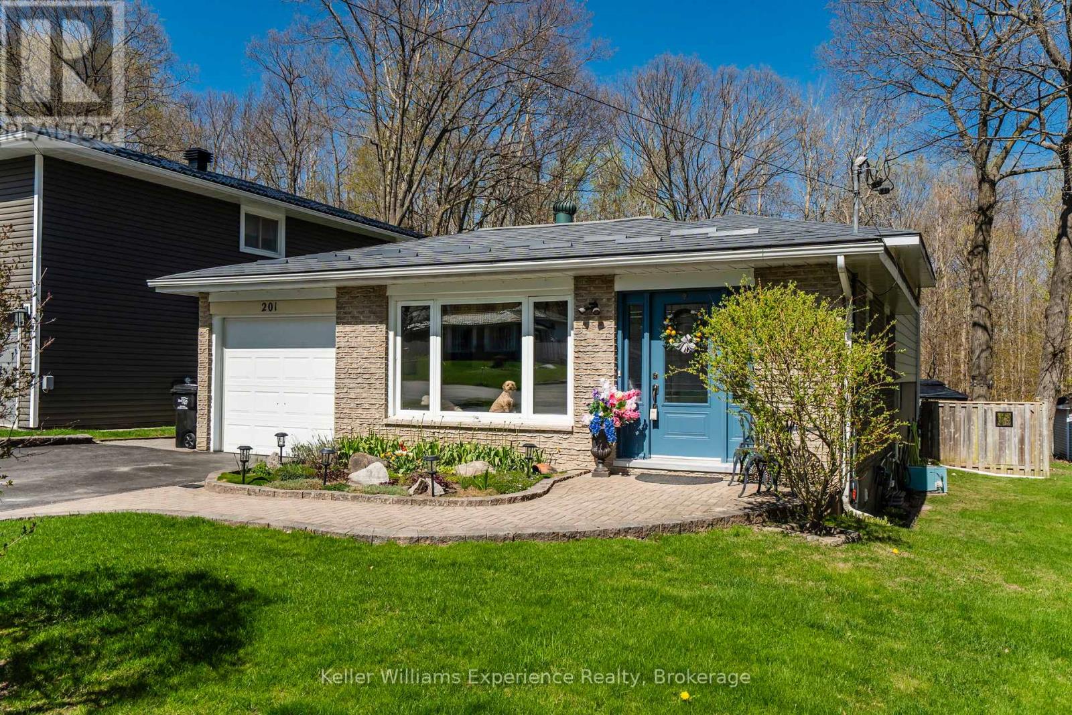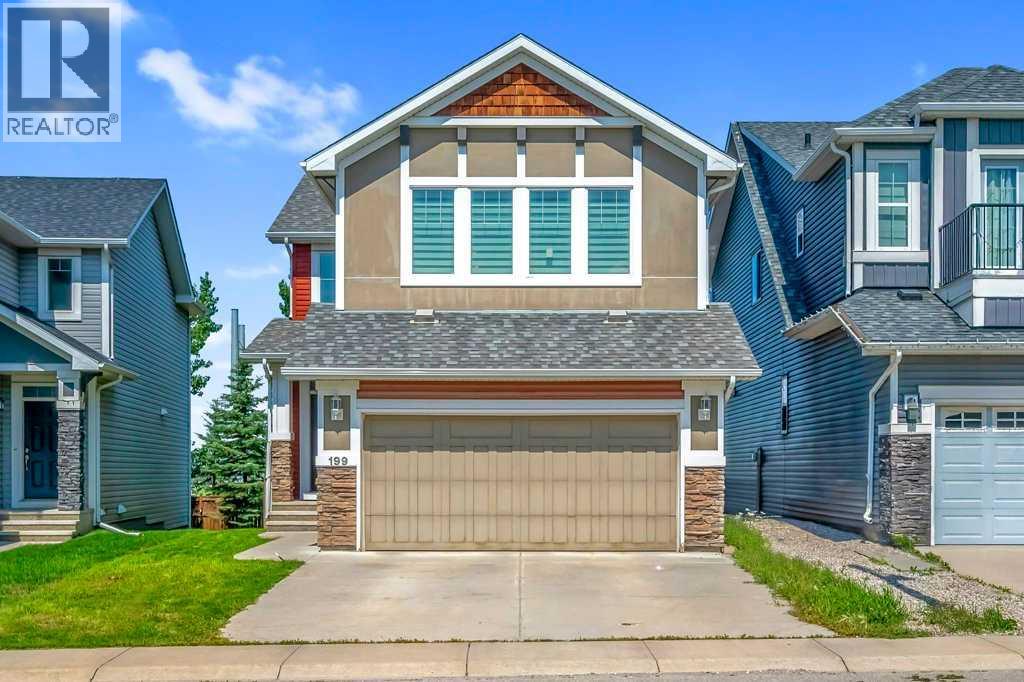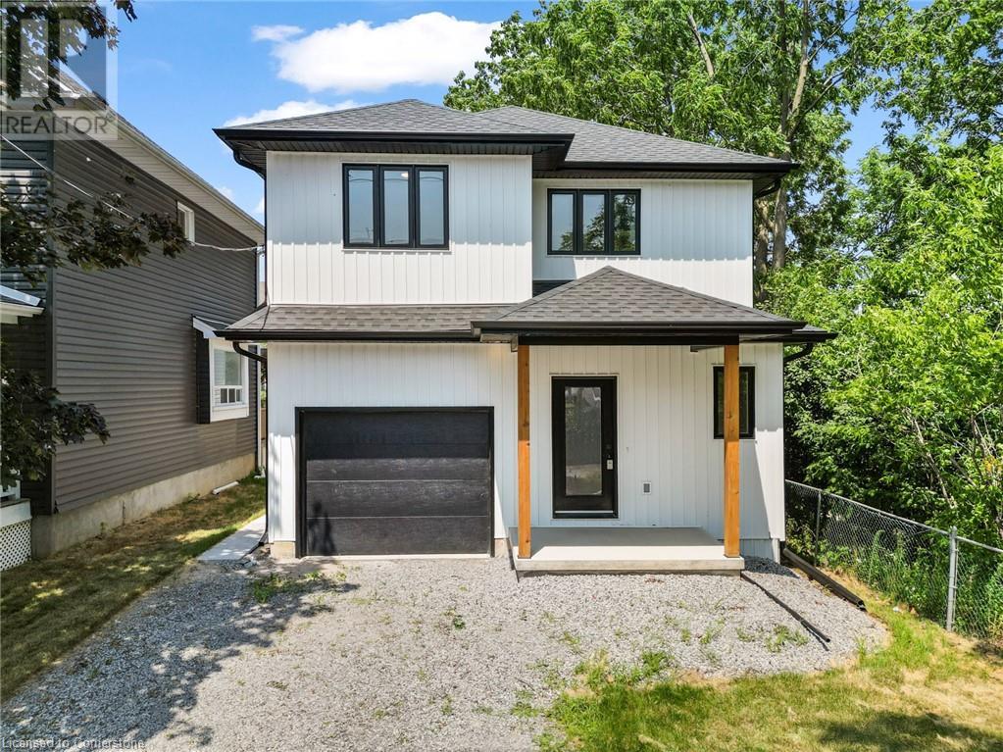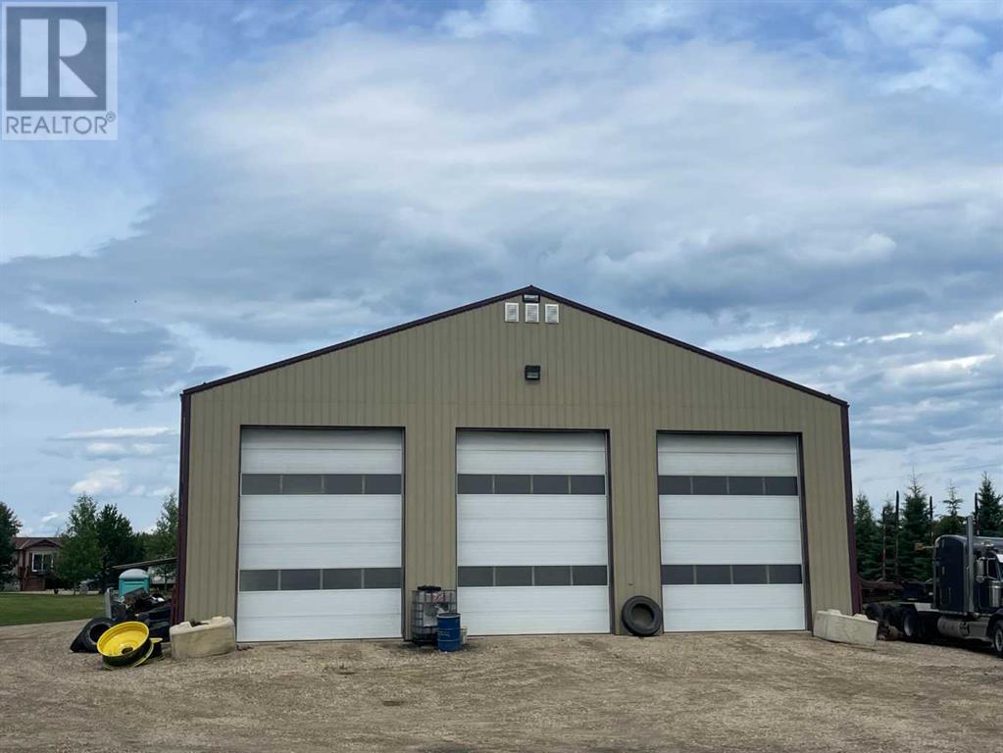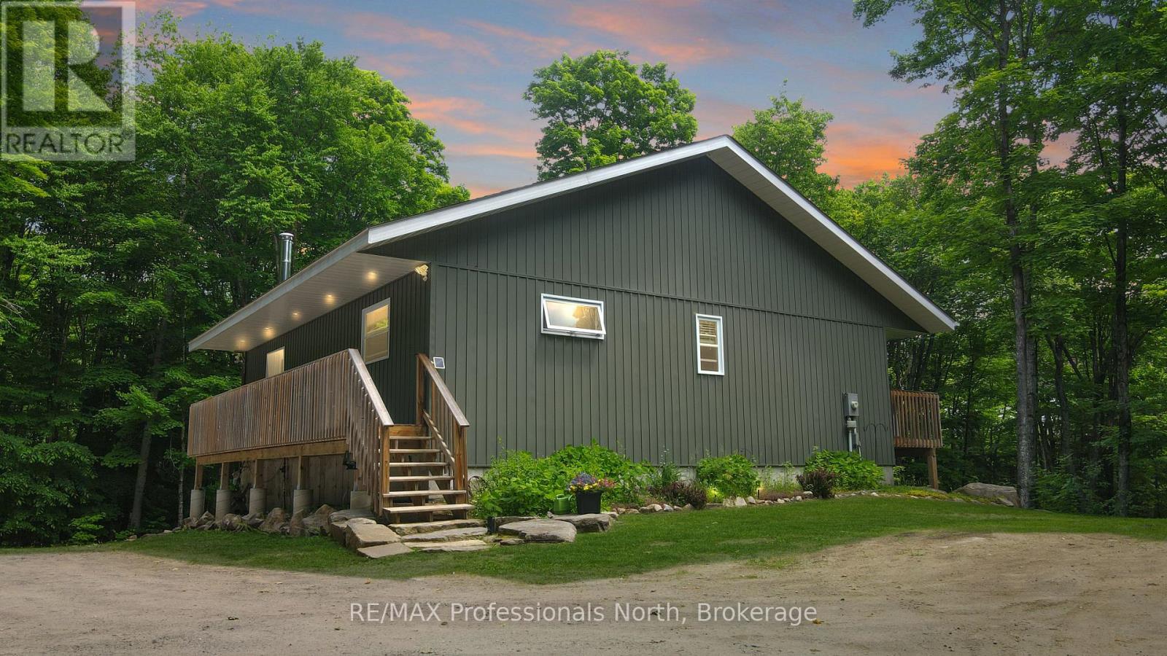201 Bayfield Avenue
Midland, Ontario
Welcome to this beautifully maintained 3-bedroom, 2-bath home in the Sunnyside area in the Town of Midland. This home offers multiple living spaces, perfect for families and entertaining. Enjoy a spacious custom-built kitchen and bright main floor living room with white oak flooring. You will love the walk-out basement with a spacious family room leading out to the enclosed screened-in sunroom. There is plenty of privacy in the landscaped fenced-in yard with a stunning 20 x 40 in-ground pool and pool house. The home features plenty of storage throughout, a high-grade aluminum roof for peace of mind, central vacuum for added convenience, and a private double-wide paved driveway with garage space. Stylish, functional, and move-in ready. This home has it all! (id:60626)
Keller Williams Experience Realty
6 Cassander Crescent
Brampton, Ontario
Welcome to 6 Cassander Crescent, a well-kept and beautifully laid-out 3-bedroom, 3-bathroom detached home nestled in a quiet, family-friendly neighbourhood in Brampton. The main floor offers a bright and functional layout with a spacious living and dining area, ideal for hosting or relaxing with family. The kitchen features [modern appliances, plenty of cabinetry, and a breakfast area] with a walkout to a private backyard perfect for summer barbecues or quiet mornings. Upstairs, you'll find three generously sized bedrooms, including a primary suite with ample closet space and a full bath. The finished basement with bathroom provides extra living space ideal for a home office, recreation room, or kids' play area (not an in-law suite). Located just minutes from schools, parks, shopping, transit, and Hwy 410, this move-in ready home offers comfort, convenience, and value. OPEN HOUSE SAT AUGUST 2nd @ 2pm-4pm (id:60626)
Royal LePage Maximum Realty
1450 24a St Nw
Edmonton, Alberta
Welcome to this beautiful home in community of Laurel Crossing, Edmonton –built on CORNER LOT comes with A grand open-to-above entrance into living room , The main floor has 9 feet ceiling, bedroom with attached full bathroom for elderly members, along with a stylish second open to above family room, open-concept extended kitchen, Upstairs includes three bedroom, TWO of the them are MASTER BEDROOM. HAS A FULLY FINISHESHED BASEMENT, SEPRATE ENTRANCE, TWO LARGE BEDROOMS AND OFFICE ROOM,BIG LIVING ROOM,WASHROOM,KITCHEN,SEPRATE LAUNDRY, 9' CEILING Whether you’re a growing family, first-time buyer, this is your chance to live in one of most desirable and fully developed community with everything you need just minutes walk away! close to top-rated schools both k-9 and high school, shopping centers, parks, walking trails, the Meadows Rec Centre, and public transit, convenience is at your doorstep. Easy access to Anthony Henday Drive ensures seamless commuting across the city. Don’t miss this amazing opportunity! (id:60626)
Exp Realty
5406 110 St Nw
Edmonton, Alberta
Architecturally inspired by Frank Lloyd Wright, this truly ONE-OF-A-KIND 1,780 sq.ft two-storey home has some of the most unique features you'll find, with loads of character throughout. Sitting on an ENORMOUS 14,380 Sq.Ft. PIE LOT with a beautifully landscaped, park-like backyard. Much of the home’s original character has been thoughtfully preserved w/ Striking design elements including a Circular Staircase from the Basement to the Upper floor & curved doors. Main floor has open-concept Living & Dining rooms w/ wood burning fire place. The Primary bedroom at 373 SqFt is huge! Completing the upper level are 2 more bedrooms, 4-PC bathroom w/ Claw-foot Tub/Shower & access to future root-top patio. Fully Finished basement with family room. Notable upgrades include an OVERSIZED-DOUBLE ATTACHED GARAGE, Upgraded Weeping-tile & Sump, and 200 AMP SERVICE (possibly for your electric car charger). PLEASANTVIEW is conveniently located, with access to the U of A, downtown, major roadways, and amenities. (id:60626)
Real Broker
199 Auburn Glen Drive Se
Calgary, Alberta
Stunning Detached Home in Auburn Bay | Backing Onto Green Space | Nearly 3,000 Sq.Ft. of Living Space! Welcome to this beautiful single-family detached home in the heart of Auburn Bay—a true gem that showcases pride of ownership by its first and only owner! Offering close to 3,000 sq. ft. of developed living space, this home backs onto green space with no neighbours behind, giving you added privacy and a touch of downtown views. The main floor offers Soaring ceilings and a spacious foyer with rich hardwood flooring throughout. Elegant dining room, gourmet kitchen, cozy family room, and private home office—perfect for remote work! The kitchen boasts beautiful 3 1/4-inch granite countertops, plenty of cabinetry, and fully upgraded stainless steel appliances: hood range, electric cooktop, built-in microwave and oven, dishwasher, and refrigerator. A corner pantry and large island with double sink make it ideal for entertaining. Open-concept family room with a beautiful fireplace and large windows flooding the space with natural light. Bright dining area easily fits an 8-person table and leads to the large deck with a gas line for BBQ and easy access to a beautiful, massive and provate back yard with a benefit of low maintenance landscaping! 2-piece powder room and a generously sized laundry room with tile flooring, connecting to the oversized double attached garage. The second floor boast it with carpet throughout with an impressive bonus room filled with natural light—ideal for a media room or play area. Spacious primary bedroom with great privacy and partial downtown views, easily accommodates a king-sized bed. A large walk-in closet and luxurious 5-piece ensuite with double vanity, granite countertops, soaker tub, and stand-up shower. Two additional good-sized bedrooms with large windows and space for queen beds and A 4-piece main bathroom with granite countertops, shower/tub combo, and linen closet.The Fully Finished basement is recently completed with permits. Offers a large bedroom, family room, and a 3-piece bathroom. Framed for a walk-up separate entrance and kitchen area, giving potential for future suite development (subject to city approval). Steps to walking paths, green spaces, and the Auburn Bay Lake & Beach. Close to schools, shopping centres, restaurants, and easy access to major roads and highways. A perfect family home in one of Calgary’s most desirable lake communities!This home is truly a must-see—book your private showing today and make this beautiful Auburn Bay property your next home! (id:60626)
RE/MAX Real Estate (Mountain View)
96 Belmont Terrace Sw
Calgary, Alberta
FORMER SHOWHOME | GEMSTONE LIGHTS | TRIPLE PANE WINDOWS | OVERSIZED GARAGE | BUILT-IN SPEAKERS | CENTRAL A/C. Welcome to this exceptional former showhome in the vibrant community of Belmont, where thoughtful design meets everyday luxury. From the moment you arrive, this home stands out with its custom Gemstone lighting and oversized garage, perfect for larger vehicles or extra storage. Step inside to discover a bright, open-concept main floor with wide-plank vinyl flooring, high 9ft ceilings, inviting living area with a gas fireplace, and a chef’s kitchen equipped with quartz countertops, stainless steel appliances, a walk-in pantry, and sleek cabinetry. A skylight above floods the space with natural light, enhancing the already airy feel. Upstairs, you'll find a spacious bonus room with high ceilings, a serene primary suite with a spa-inspired 5piece ensuite and walk-in closet, plus two more generous bedrooms and a conveniently located laundry room. Triple-pane windows throughout provide energy efficiency and a whisper-quiet interior. The entire home is wired for sound with in-ceiling speakers and a high-end amplifier system, ideal for entertaining or just enjoying your favourite playlists in style. Stay cool in summer with central air conditioning and enjoy the modern elegance of every corner in this professionally designed space. The basement offers a blank canvas, ready for your custom vision with large windows and plumbing rough-ins. This isn’t just a house, it’s a statement. Come experience the perfect blend of showhome quality finishes and real-world functionality in one of Calgary’s most desirable communities. (id:60626)
Town Residential
2158 Westbourne Avenue
Ottawa, Ontario
Welcome to this classic full-brick bungalow in the highly desirable neighbourhood of Glabar Park - just minutes from Westboro's many amenities, top-rated schools, Carlingwood Shopping Centre, parks, and transit options. Nestled on a 50' x 100' lot and surrounded by mature trees, the fully fenced backyard offers privacy and ample space for outdoor enjoyment. Inside, you'll find a bright open-concept living and dining area with hardwood floors and a cozy gas fireplace, a renovated kitchen (2020) is beautifully appointed with granite counter tops, warm toned cabinets and stainless steel appliances. Three generously sized bedrooms with hardwood floors and flooded with natural light, and a full bathroom complete the main level. The finished lower level features a spacious additional bedroom with plush carpeting, large rec-room, a second full bathroom, and recently updated laundry room - ideal for extended family or guests. A convenient separate entrance to the lower level allows potential for secondary dwelling unit. Additional updates include: Roof - 2021, Furnace - 2006, A/C - July 2025, Windows ~ 2010, Dishwasher - 2025, AC - July 2025, House Professionally Repainted - 2025, Kitchen Reno - 2020, Carpets - 2021. *Some images have been virtually staged. (id:60626)
Exp Realty
19 Violet Street
St. Catharines, Ontario
Welcome to 19 Violet Street, St. Catharines This beautiful home offers 3 spacious bedrooms, 2.5 bathrooms, and a thoughtfully designed layout ideal for families. Step inside to discover a bright and airy open-concept main floor with 9ft ceilings, large windows, and premium finishes throughout. The chef-inspired kitchen with a large island for gatherings flows seamlessly into the dining and living areas, creating a welcoming space for entertaining or relaxing with family. Upstairs, you'll find three generously sized bedrooms, including a luxurious primary suite complete with a walk-in closet and a spa-like ensuite bath. Other highlights include a main floor powder room, second-floor laundry, and a full basement ready for your personal touch. Situated in the heart of Martindale, you're minutes from schools, shopping, dining, and convenient highway access. This is a rare opportunity to own a home in an established, high-demand area. (id:60626)
The Agency
41, 130018 594 Township Road
Rural Woodlands County, Alberta
Attention Truckers! A perfect home for your Big Mack! How many times have I heard, I'd like to be able to bring my equipment at home! This Country Residential Business property allows you to do just that. The 60x85 (5100 sq ft) heated shop has 3 drive-thru bays, 6- 18 foot electric doors, water, metal roof and siding. This acreage set up beautifully landscaped fenced for horses, garden area, large rear deck and hot tub. This beautiful 2009 Triple M 20 has lots to offer, an open floor plan, spacious kitchen and dining area, beautiful dark chocolate cabinets, large pantry, garden doors, central vacuum , central air conditioning, gas fireplace, lots of extra built-in cabinets. all newer stainless steel appliances (except stove). There are 4 bedrooms one of which would make a great office as it has floor to ceiling built in. The master bedroom is spacious, features a bay window and a 5 piece ensuite corner jetted tub, separate shower and new tiling. The 26x30 heated garage is close to the house and has a metal roof. This property has close access to Hwy 32 or if you prefer to play quick access to Crown land. Don't miss this one! (id:60626)
RE/MAX Advantage (Whitecourt)
1258 Ravenscliffe Road
Huntsville, Ontario
Discover the perfect blend of space, versatility, and privacy with this charming home nestled on 3.5 scenic acres just minutes from the vibrant town of Huntsville. Surrounded by mature trees and the natural beauty of Muskoka, this property offers a peaceful retreat with all the conveniences of town just a short drive away. The main level features a bright and functional layout with three well-sized bedrooms, two bathrooms (4 pc and 2 pc), and a welcoming living space perfect for family life or entertaining. Large windows throughout offer beautiful views of the surrounding property and allow for an abundance of natural light.A major highlight of this home is the spacious in-law suite with its own private entrance complete with two additional bedrooms, a den, full kitchen, living area, and bathroom. Whether you're hosting extended family, accommodating guests, or seeking potential rental income, this flexible space offers endless opportunities. For hobbyists, tradespeople, or those in need of serious storage, the large detached garage/shop is a dream fully powered with electricity and offering ample room for equipment, tools, or recreational vehicles. Step outside and enjoy the peace and privacy of your own wooded acreage. Theres room to garden, roam, or simply relax around the fire pit under the stars. With plenty of flat open space and privacy from neighbours, this property is ideal for those craving a bit more freedom and connection to nature. Located close to local lakes, trails, and all of Huntsville's amenities, this is a rare opportunity to enjoy country living with room to grow and income potential, too. (id:60626)
Chestnut Park Real Estate
1336 Irish Line
Dysart Et Al, Ontario
Private Year-Round Retreat on Irish Line Peace, Character & Comfort Tucked away on a quiet dead-end road, this charming 2+1 bedroom, 1.5 bath bungalow offers the perfect blend of year-round comfort and serene country living. Built just 7 years ago and brimming with character, this open-concept home is designed for easy living and peaceful escapes.Enjoy your morning coffee or evening glass of wine on the covered porch while taking in tranquil views of the nearby pond. Step inside to a bright and inviting layout, with rustic-modern finishes that make you feel right at home. The walkout basement includes a bedroom, bathroom adn rec-room that leads to a cozy, covered hot tub areaideal for relaxing after a day of outdoor adventures.Surrounded by mature trees and set on a private lot, youll love gathering around the bonfire with friends and family under the stars. A detached double garage provides ample space for vehicles, tools, or toys.Located just minutes from the amenities of West Guilford and only 10 minutes to Haliburton, youre close to everything while feeling miles away.Bonus: The adjacent 2-acre lot is also available for purchaseoffering even more potential to expand your dream property or secure additional privacy (id:60626)
RE/MAX Professionals North
1053c Granite Terrace Lane
Frontenac, Ontario
This stunning 2022 custom built Linwood Home is on 175 water frontage of Sunday Lake. The open-concept kitchen, living and dining space opens to a sunroom filled with sunshine, warmth, and comfort.On the main floor there are two bedrooms and a four-piece bathroom. The deck beckons the gathering of friends and family with the panorama of Sunday Lake in the background. The deck leads to the large professionally landscaped walkway complete with Victorian lampposts to guide your way in the evening.A professionally crafted oak staircase leads to the lower level that boasts 9-foot pine ceilings with walk out French doors and a wall of large windows that oversee the lake. The lower level has two more bedrooms and a three-piece bathroom. The rec area is expansive and on cold winter nights the gas fireplace provides warmth and comfort.Secluded and approximately 1 km off the 509, there is year-round road access which is meticulously maintained by the Sunday Lake homeowners. New Generac generator, new dock with a kayak launcher and stairs, 2 detached car garages, bunkie that sleeps 4, 9 foot ceilings in lower level, gas fireplace. *For Additional Property Details Click The Brochure Icon Below* (id:60626)
Ici Source Real Asset Services Inc.

