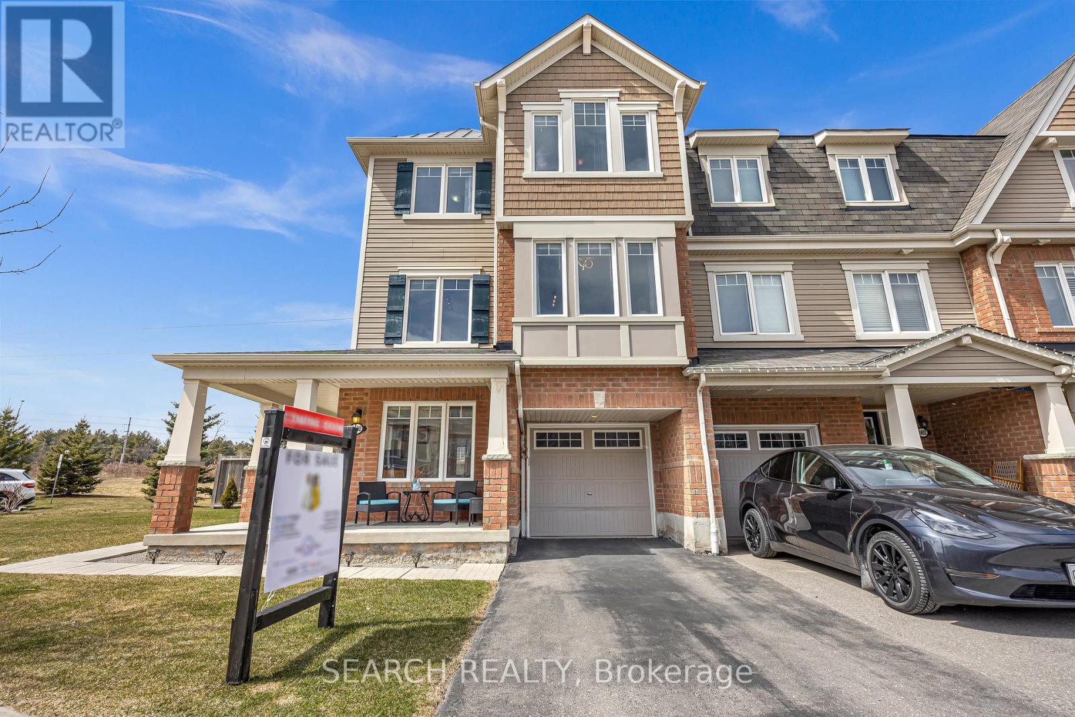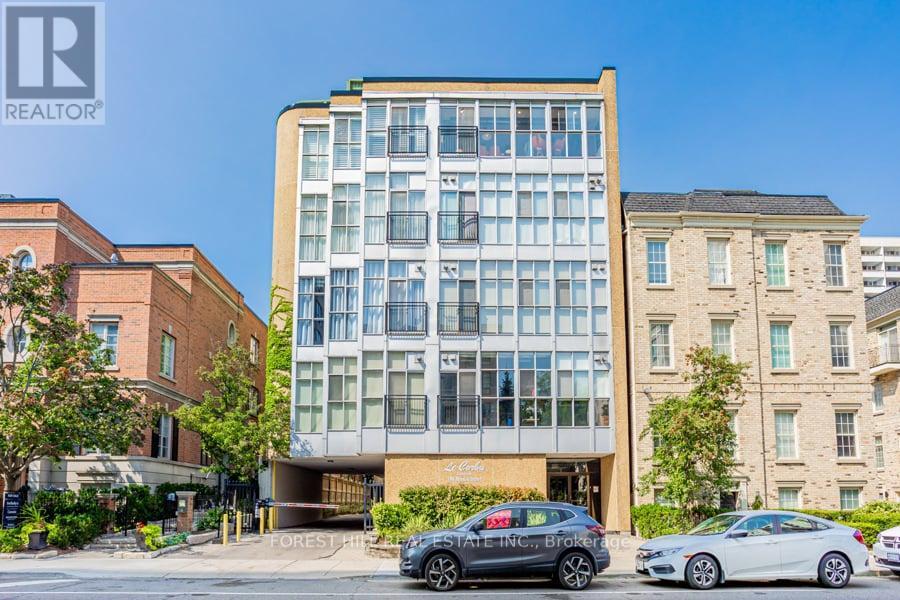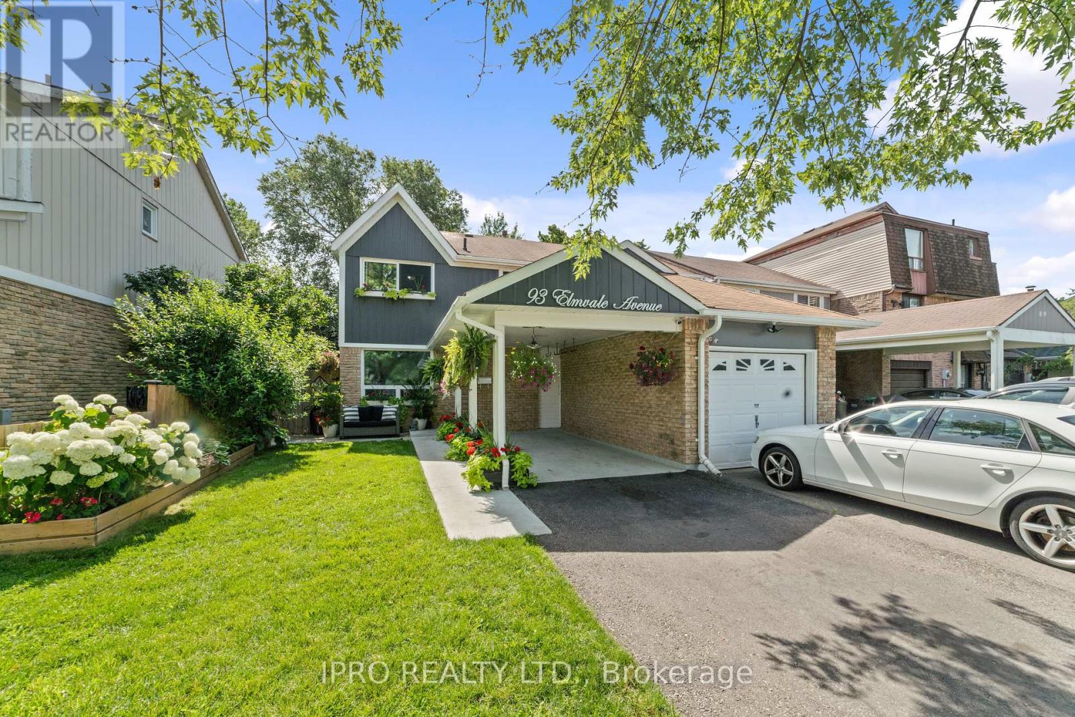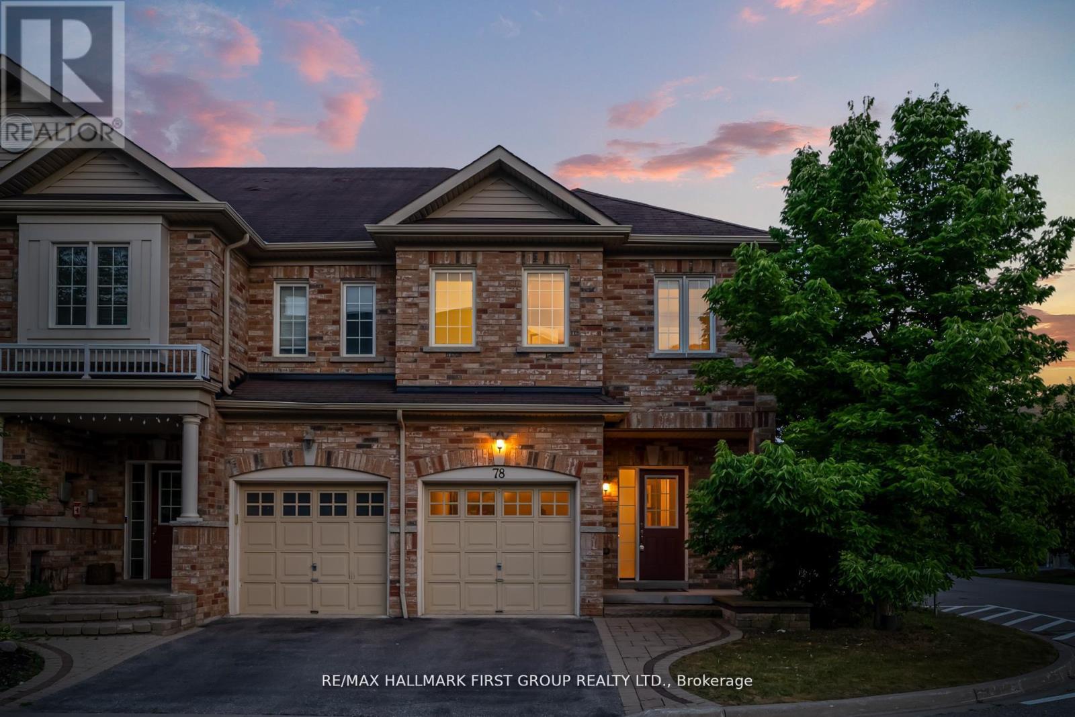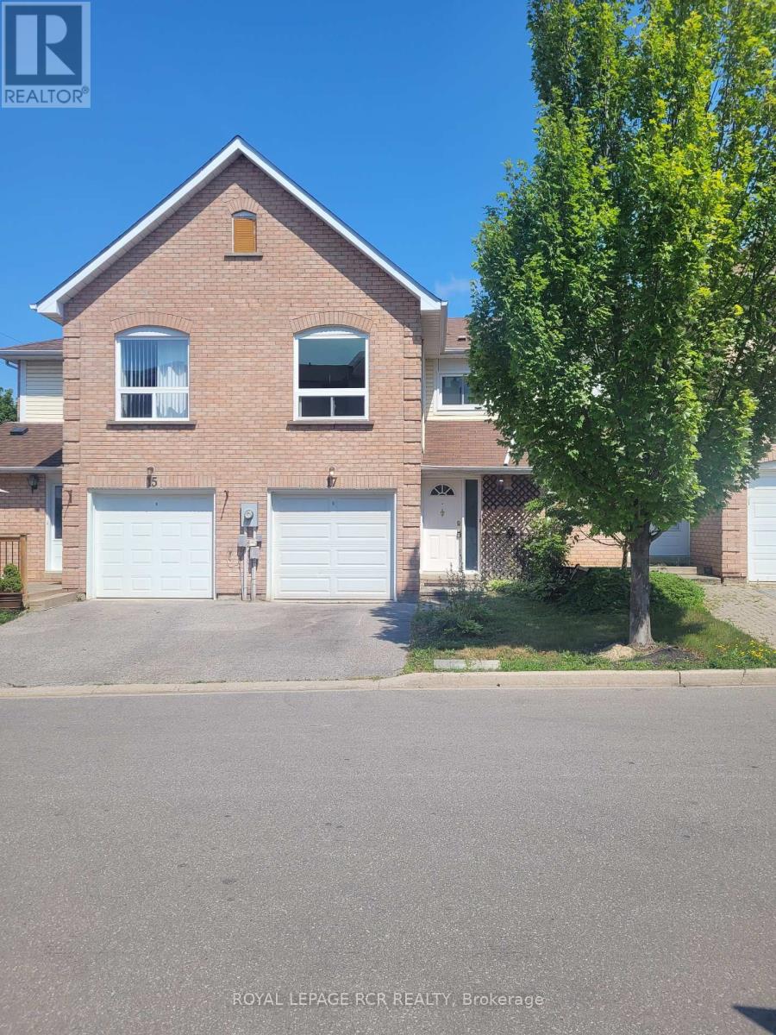8616 221 St Nw
Edmonton, Alberta
HOUSE & GARAGE SUITE ON MASSIVE LOT! - MODERN DESIGN, VERSATILE LIVING, AND INCOME POTENTIAL! Welcome to this beautiful SINGLE FAMILY HOME in Rosenthal — complete with a fully self-contained LEGAL GARAGE SUITE. The main home offers an open-concept layout with stylish finishes throughout, including a DREAM KITCHEN featuring sleek cabinetry, stainless steel appliances, a pantry, and generous dining space. Upstairs, discover 3 SPACIOUS BEDROOMS including a primary suite with WALK-IN CLOSET and 4PC ENSUITE. The basement is finished with an additional BEDROOM, REC ROOM, 4PC BATH, and ample storage. Enjoy added value with CENTRAL A/C, 9’ ceilings, upgraded lighting, and thoughtful storage solutions. The LEGAL GARAGE SUITE features 2 bedrooms, a full kitchen, in-suite laundry, and separate entrance — ideal for MULTI-GENERATIONAL LIVING or steady RENTAL INCOME. Conveniently located near parks, schools, shopping, and major roadways — this home offers MODERN FUNCTIONALITY and SMART INVESTMENT wrapped into one! (id:60626)
Exp Realty
2400 Bronzedale Street
Pickering, Ontario
Welcome to this Show-Stopper End-Unit Freehold Townhouse with fantastic curb appeal and no neighbours at the back for added Privacy. The perfect home for growing families or first-time buyers. The first floor features a den that can be converted into an additional bedroom or a home office if needed. Direct Access to the garage from inside. Also on the first floor is a beautiful sun-drenched living room, where you can access the huge composite deck (16 x 22), covered by a gazebo, and a private fenced yard - perfect for family gatherings and summer BBQs. The Second Floor greets you with abundant natural light, an open-concept family room, an official dining room, an eat-in kitchen with a Center Island, high-end kitchen cabinets, a backsplash, quartz countertops, and Stainless Steel Appliances. A true haven for your family. A laundry room with ample storage also awaits you on this floor. The Third Floor is a welcoming space to rest and relax, featuring three spacious bedrooms. The master bedroom features a 3-piece en-suite and a walk-in closet. This End-Unit Townhouse, which feels like a semi with 3-sided unobstructed windows, will delight your client with its side yard, enclosed private backyard, and the charming, functional layout of the entire house, located in a safe and family-friendly neighbourhood. Minutes away from the Mall, Shopping Plazas, schools, Transit, Hwy 401/407 & GO Train. Walking Distance To Golf Course. A true Move-In-Ready Gem you will be proud to call HOME! No POTL fees! (id:60626)
Search Realty
407 - 194 Merton Street
Toronto, Ontario
Welcome to Le Corbu Lofts, where style meets function in the heart of Davisville Village! Discover a rare opportunity to own a beautifully designed 2-bedroom loft in one of midtown Toronto's most sought-after boutique buildings. This bright and spacious residence offers 960 sq. ft. of open concept living, featuring soaring 10-foot ceilings, exposed ductwork, and wall-to-wall north facing windows that frame uninterrupted skyline views. The updated kitchen seamlessly connects to the expansive living and dining area, ideal for entertaining or quiet evenings at home. A spacious 4 piece bathroom, ensuite laundry and a generously sized storage locker on the same floor add to the comfort and convenience. Perfect for professionals, couples, or small families, this pet friendly building blends modern industrial character with everyday practicality. Residents of Le Corbu enjoy top tier amenities including a fully equipped gym, squash court, rooftop terrace with BBQs and panoramic city views, plus a convenient surface parking space. Located just steps from Davisville subway station, restaurants, shops, and the Kay Gardner Beltline Trail, this loft offers the very best of urban living in a vibrant community setting. Move in and enjoy all the neighbourhood has to offer! (id:60626)
Forest Hill Real Estate Inc.
93 Elmvale Avenue
Brampton, Ontario
Beautiful 3 bedroom End-Unit Home in Desirable Heart Lake, Renovated Kitchen and Dining Room, Extra Cabinets & counter top in Eat in Kitchen, Upgraded Laminate flooring throughout, no Broadloom(Carpet), Upgraded open concept staircase and railing, Renovated Bathrooms, Primary has Wainscotting, Large 2nd and 3rd Bedrooms, Basement is finished with 3 pc bath, plenty of storage fresh Laundry and cozy rec room Desirable location , close to schools, shopping, places of worship, 410,Transit and Heart Lake Conservation. Beautiful Outdoor Backyard with a Gazebo. (id:60626)
Ipro Realty Ltd.
25 Hyslop Drive
Haldimand, Ontario
Welcome to 25 Hyslop Drive, a beautifully maintained raised ranch in the heart of family-friendly Caledonia. Located on a quiet street just minutes from schools, parks, and everyday amenities, this home combines small-town charm with functional, modern living. This unique layout features a bright and open main level with large windows that flood the space with natural light. The upper level includes a spacious primary bedroom with oversized closets and easy access to the main bath. Downstairs, youll find two additional well-sized bedrooms, perfect for kids, guests, or a home office, along with a full bathroom and cozy family room. Step outside to your own private retreat a fully fenced backyard with a stunning in-ground pool, heated by solar panels & perfect for summer entertaining and weekend relaxation. The mature landscaping and large patio area create the ideal outdoor escape. Additional highlights include a double-car garage with inside entry, a double-wide driveway, central A/C, and great storage throughout. Whether you're upsizing, downsizing, or simply looking for a move-in ready home in a welcoming community 25 Hyslop Drive delivers. (id:60626)
Royal LePage Macro Realty
78 Maidstone Way
Whitby, Ontario
Corner 3 Bedroom All Brick End Unit Freehold Town. One Of the Most Desirable Neighbourhoods in Whitby. Walk To Fantastic Schools, Tons Of Parks, Heber Down Conservation, Minutes To Shopping, Smart Centres Whitby, Walmart, Farm Boy, LA Fitness, Walk To Starbucks & Metro Grocery. Interlock Walk Way Welcomes You To Covered Front Porch, Large Font Foyer With Direct Access To Garage. Sun-Filled Main Floor Boasts Open Concept Layout & Hardwood Floors. Kitchen With Breakfast Bar Overlooking Living/Dining. 3 Oversized Bedrooms. King Size Primary Features W/I Closet And 3Pc Ensuite W/O From Dining Rm To Fully Fenced Yard With Gas Hook Up. Close To Daycare, GO, 401, 407 & 412! Wired Surround Sound. Full Basement Awaits Your Personalized Touches. 3 Pc R/I for additional Bath & Possible 4th Bedroom Space. (id:60626)
RE/MAX Hallmark First Group Realty Ltd.
3 Pakenham Drive
Toronto, Ontario
Welcome to this Brightly , Beautifully and Fully Top to Bottom newly renovated 1.5 Story Detached House. Sitting on a generous lot, the home features Two spacious bedrooms upstairs and one Bed in Main floor , Powder room for guest, large living room, dining area, and kitchen, Eat in kitchen with a walk out to deck and beautiful fenced yard. Lots of Large Windows for Ample Natural Light. New Doors, New Windows , New flooring through out, Freshly Painted , Waterproofing all around the house . Separate entrance with New Kitchen and 2 Beds finished Basement offers excellent potential for rental income. This home is in a fantastic location and most desirable neighborhoods with both public and catholic schools within walking distance, and minutes to the highways , Costco, Walmart , Parks, Hospital, Restaurants and Shopping. Don't miss out on your dream home! (id:60626)
Home Standards Brickstone Realty
25 Mandley Street
Essa, Ontario
COMFORT, CURB APPEAL, & ROOM TO GROW IN ANGUS! Situated in a quiet, family-friendly neighbourhood, this beautifully kept home delivers comfort, style, and unbeatable access to nature and amenities. Enjoy afternoons spent at Greenwood-McCann Park, peaceful strolls along the Angus Rail Trail, or reach downtown Angus in under 10 minutes for shopping, groceries, dining, and more. A quick 20-minute drive places you in the heart of downtown Barrie for waterfront fun along Kempenfelt Bay, vibrant events, and city conveniences, while Wasaga Beach and Snow Valley Ski Resort are both within easy reach for year-round recreation. The homes inviting curb appeal, complete with an attached double garage and a charming covered front entry, leads into an airy open-concept layout featuring rich hardwood floors, a warm fireplace, and oversized windows framing the fully fenced backyard. The kitchen and connected dining area are ideal for entertaining, with a sliding glass walkout to the back deck and a centre island that brings everyone together. Upstairs, three generous bedrooms include a luxurious primary retreat with a walk-in closet and a spa-inspired 5-piece ensuite with a soaker tub and double vanity. The second-floor laundry with a sink adds everyday ease, while the stained oak staircase elevates the home's refined character. The unfinished lower level includes a bathroom rough-in and awaits your personal touch. Thoughtfully upgraded with stylish finishes and exceptional care, this #HomeToStay offers a lifestyle of comfort and convenience in every season. ** This is a linked property.** (id:60626)
RE/MAX Hallmark Peggy Hill Group Realty
25 Hyslop Drive
Caledonia, Ontario
Welcome to 25 Hyslop Drive, a beautifully maintained raised ranch in the heart of family-friendly Caledonia. Located on a quiet street just minutes from schools, parks, and everyday amenities, this home combines small-town charm with functional, modern living. This unique layout features a bright and open main level with large windows that flood the space with natural light. The upper level includes a spacious primary bedroom with oversized closets and easy access to the main bath. Downstairs, you’ll find two additional well-sized bedrooms, perfect for kids,guests, or a home office, along with a full bathroom and cozy family room. Step outside to your own private retreat — a fully fenced backyard with a stunning in-ground pool, heated by solar panels & perfect for summer entertaining and weekend relaxation. The mature landscaping and large patio area create the ideal outdoor escape. Additional highlights include a double-car garage with inside entry, a double-wide driveway, central A/C, and great storage throughout. Whether you're upsizing, downsizing, or simply looking for a move-in ready home in a welcoming community-25 Hyslop Drive delivers (id:60626)
Royal LePage Macro Realty
25 Mandley Street
Angus, Ontario
COMFORT, CURB APPEAL, & ROOM TO GROW IN ANGUS! Situated in a quiet, family-friendly neighbourhood, this beautifully kept home delivers comfort, style, and unbeatable access to nature and amenities. Enjoy afternoons spent at Greenwood-McCann Park, peaceful strolls along the Angus Rail Trail, or reach downtown Angus in under 10 minutes for shopping, groceries, dining, and more. A quick 20-minute drive places you in the heart of downtown Barrie for waterfront fun along Kempenfelt Bay, vibrant events, and city conveniences, while Wasaga Beach and Snow Valley Ski Resort are both within easy reach for year-round recreation. The home’s inviting curb appeal, complete with an attached double garage and a charming covered front entry, leads into an airy open-concept layout featuring rich hardwood floors, a warm fireplace, and oversized windows framing the fully fenced backyard. The kitchen and connected dining area are ideal for entertaining, with a sliding glass walkout to the back deck and a centre island that brings everyone together. Upstairs, three generous bedrooms include a luxurious primary retreat with a walk-in closet and a spa-inspired 5-piece ensuite with a soaker tub and double vanity. The second-floor laundry with a sink adds everyday ease, while the stained oak staircase elevates the home's refined character. The unfinished lower level includes a bathroom rough-in and awaits your personal touch. Thoughtfully upgraded with stylish finishes and exceptional care, this #HomeToStay offers a lifestyle of comfort and convenience in every season. (id:60626)
RE/MAX Hallmark Peggy Hill Group Realty Brokerage
55 - 55 Mccandless Court
Milton, Ontario
This stunning 3 bedroom, 3-bathroom(Finished Basement) townhome is tucked away on a quiet, family-friendly street in one of the best neighborhood of Milton and offers the perfect blend of comfort, style, and function. Step inside to a beautifully kitchen with SS appliances, Quartz Countertops with breakfast area, open-concept living and dining area is ideal for entertaining or enjoying cozy nights in. The living room features a warm fireplace and California shutters in whole house. Upstairs, you'll find a spacious primary bedroom with his/her closets and hardwood floors, along with two generous bedrooms. The finished basement offers fantastic bonus space use it as an additional bedroom, rec room, or guest/In law suite, complete with a stylish 3-piece bath and more storage. Enjoy privacy and peace in the fully fenced backyard Backyard Oasis, Multi-Tiered Deck W Pergola perfect for relaxing and hosting friends and family. This townhome checks all the boxes with modern updates, thoughtful finishes, and a prime location close to parks, steps from schools, and all the amenities you need. (id:60626)
Homelife/miracle Realty Ltd
2 - 17 William Curtis Circle
Newmarket, Ontario
Beautifully renovated thru-out, 3 bedroom townhome with finished basement, just under 2000 sq ft of living space. Renovated gourmet kitchen w/quartz counters, backsplash, bamboo floor, pot lights, undermount sink and cabinet lighting & S/S appliances. Dining & living area with w/o to resurfaced deck & backing to ravine. Freshly painted thru-out 1st & 2nd floor (May 2025), all new windows throughout & sliding glass door (April 2025), 2nd floor has new vinyl plank flooring thru-out, pot lights in all bedrooms, new vanities & flooring in 2nd floor bathrooms (May2025). Basement has laminate floor thru-out, pot lights, gas fireplace & oversized window. Office in basement has rough in for bathroom, drains in floor & water pipes behind wall. Fabulous location close to hwy, community center, top ranking schools, parks & trails, walking distance to shops/ grocery stores. Move in ready! Priced to sell ! (id:60626)
Royal LePage Rcr Realty


