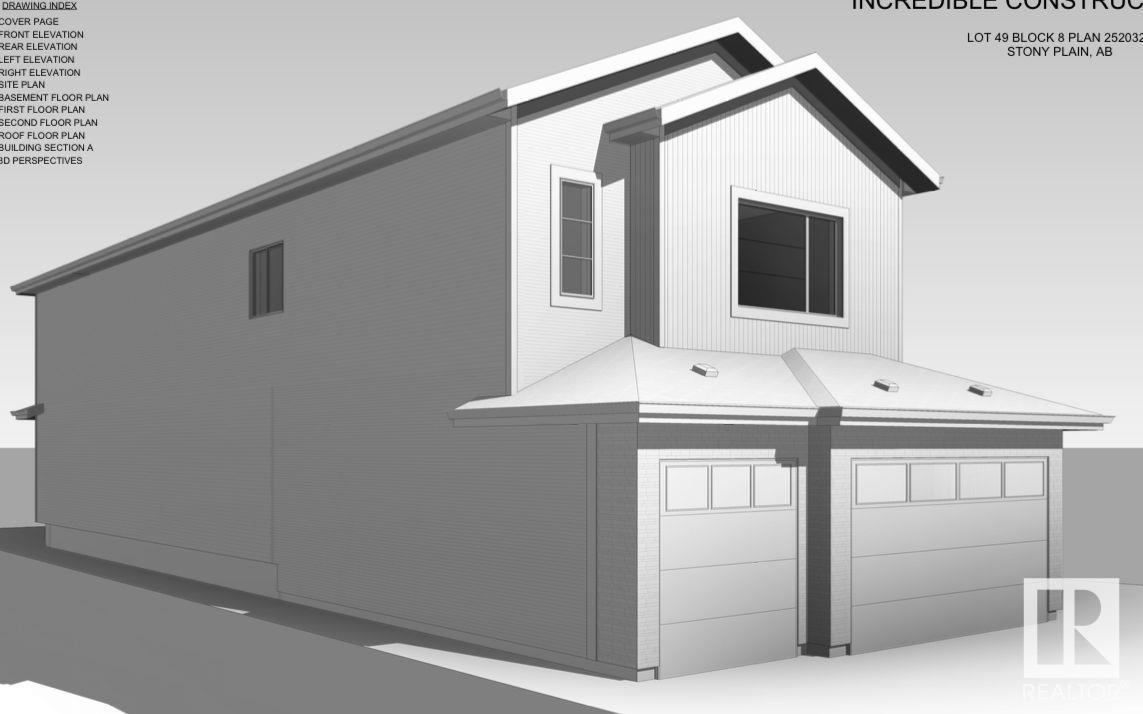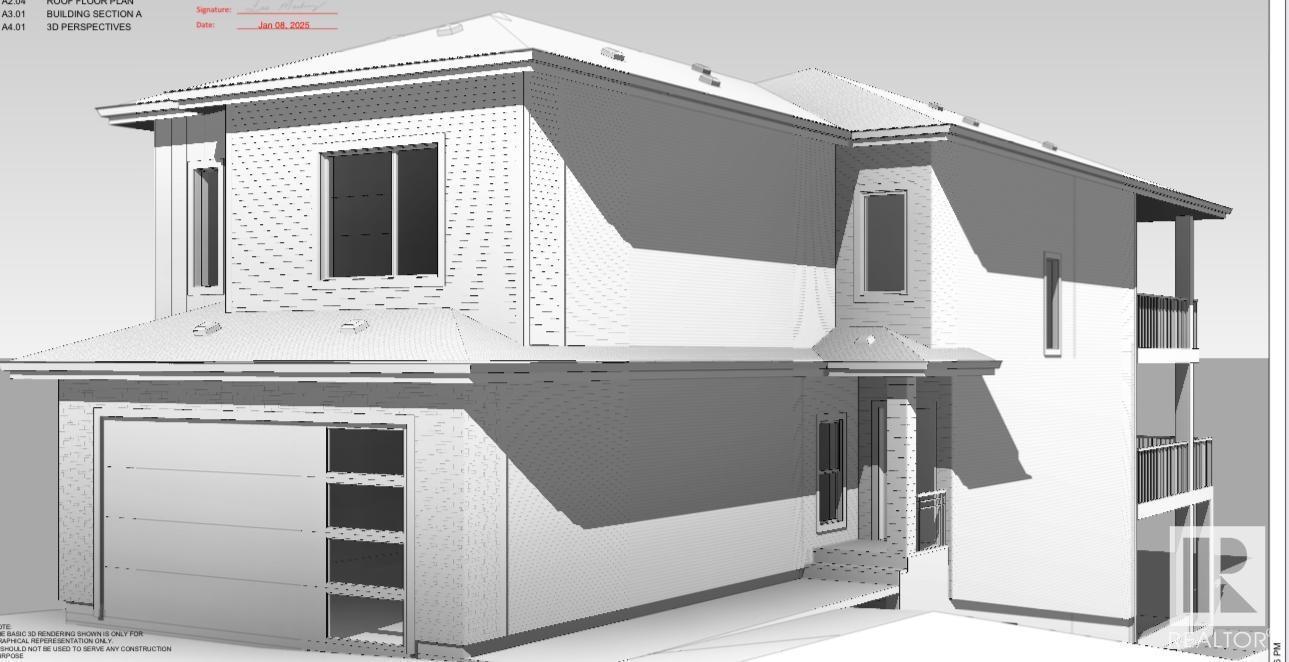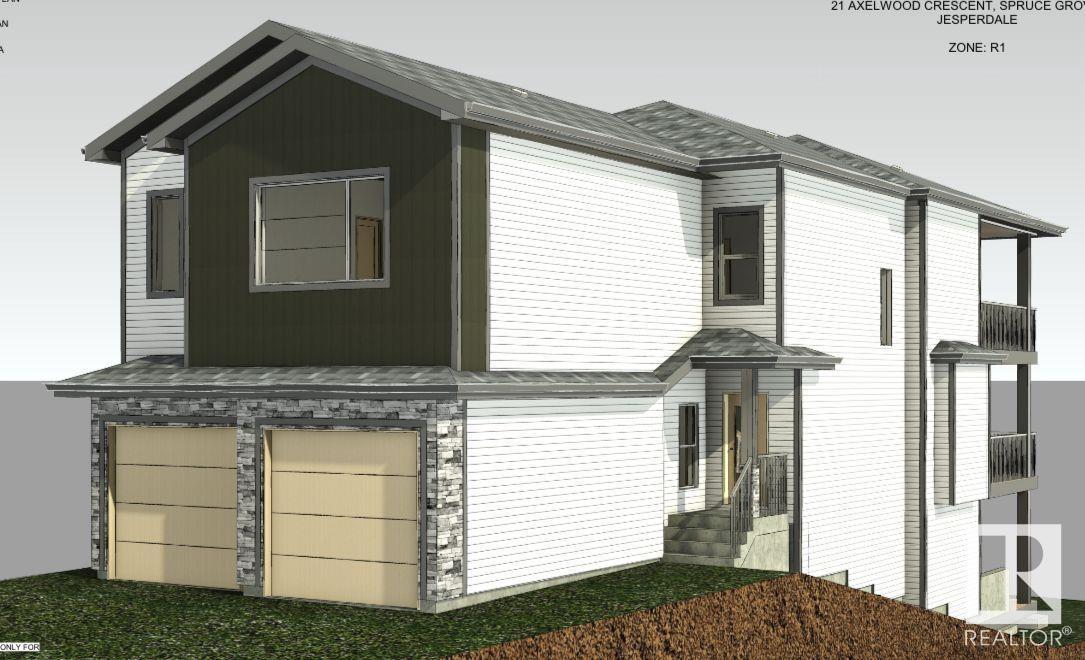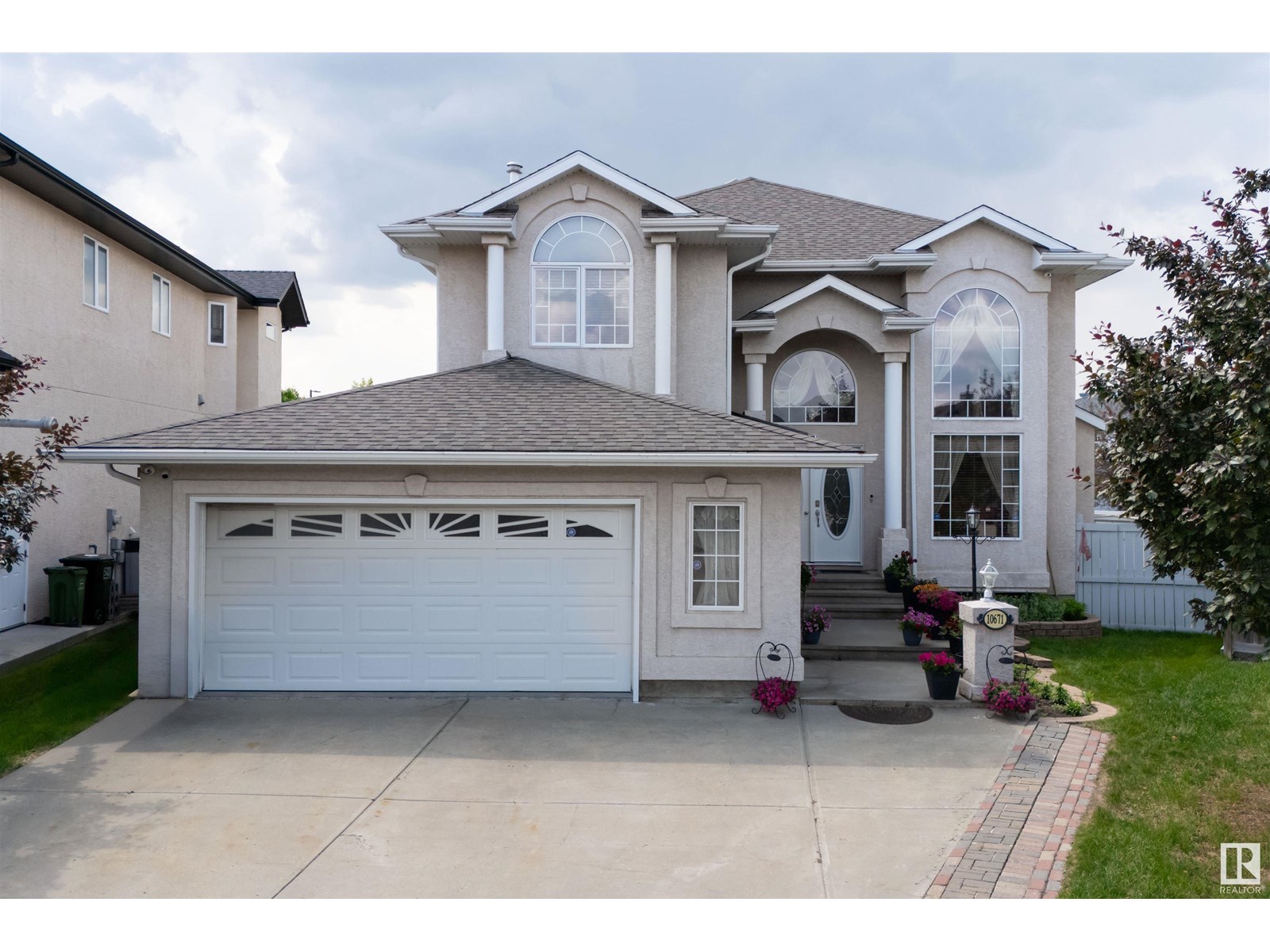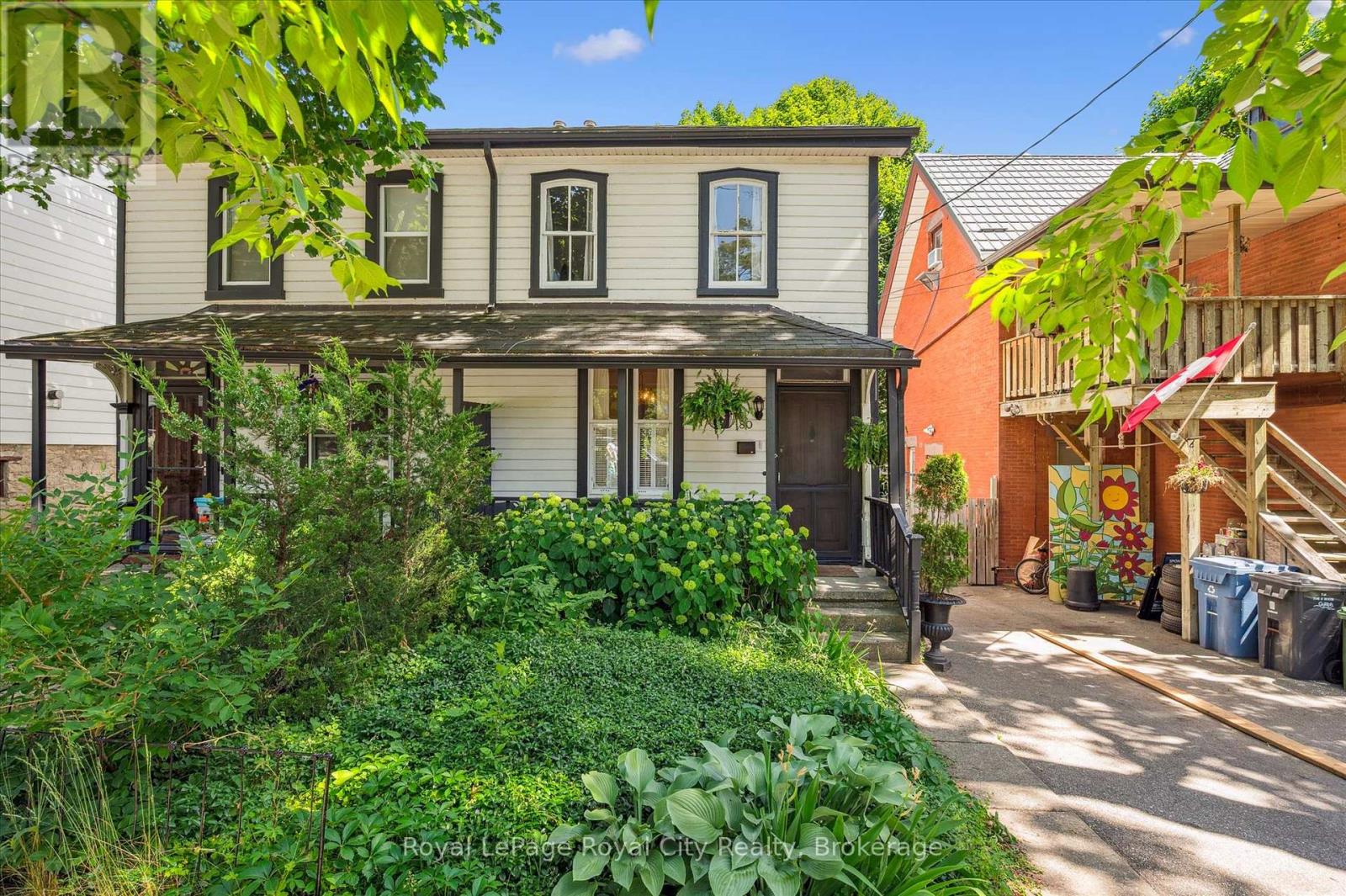30 Avonlea Wy
Spruce Grove, Alberta
Stunning Custom Executive Bungalow on a Premium Corner Lot with Triple Car Garage. This exceptional bungalow offers luxury living at its finest, showcasing a spacious open-concept design and top-of-the-line finishes throughout. Featuring soaring 10-ft ceilings on the main floor and wide plank engineered hardwood flooring. The expansive entertainer’s kitchen is a true showstopper, complete with custom cabinetry, extended kitchen nook, walk-in pantry, upgraded stainless steel appliances, designer lighting, and premium hardware package. A large great room with a custom fireplace and feature wall adds to the home's impressive appeal. Luxurious primary suite with a spa-inspired ensuite bath. Two more bedrooms with common bathroom. Full-sized laundry room with sink for added convenience. The triple car garage is fully equipped with a floor drain and gas line, ready for future heater installation. Located on a sought-after street, this beautifully crafted home is perfect blend of style, space & function. (id:60626)
Exp Realty
40 Grayson Gr
Stony Plain, Alberta
Triple Car Garage || Stunning home with luxury and functionality for modern family living. Open-to-above living room with lot of windows, fireplace & beautiful feature wall. A convenient main-floor bedroom with a full bathroom is perfect for guests or extended family. The heart of the home is its modern kitchen, flowing into a dining area ideal for summer gatherings. Upstairs beautiful bonus room with fireplace & feature wall, perfect for family entertainment. The spacious primary suite with stunning ceiling & wall design offers a custom ensuite with a soaking tub, dual vanities, and a walk-in closet. Two additional bedrooms share a full bath. Every corner of this home has been thoughtfully designed, checking all the boxes for style, comfort, luxury and convenience. (id:60626)
Exp Realty
30 Tilia Pl
Spruce Grove, Alberta
Double Car Garage || Stunning home with luxury and functionality for modern family living. Open-to-above living room with lot of windows, fireplace & beautiful feature wall. A convenient main-floor bedroom with a full bathroom is perfect for guests or extended family. The heart of the home is its modern kitchen, flowing into a dining area , ideal for summer gatherings. Upstairs beautiful bonus room with fireplace & feature wall, perfect for family entertainment, along with a private office/gym. The spacious primary suite with stunning ceiling & wall design offers a custom ensuite with a soaking tub, dual vanities, and a walk-in closet. Two additional bedrooms share a full bath. Every corner of this home has been thoughtfully designed, checking all the boxes for style, comfort, luxury and convenience. (id:60626)
Exp Realty
21 Axelwood Cr
Spruce Grove, Alberta
Double Car Garage Home on Walkout Lot || Stunning home with luxury and functionality for modern family living. Open-to-above living room with lot of windows, fireplace & beautiful feature wall. A convenient main-floor bedroom with a full bathroom is perfect for guests or extended family. The heart of the home is its modern kitchen, flowing into a dining area , ideal for summer gatherings. Upstairs beautiful bonus room with fireplace & feature wall, perfect for family entertainment, along with a private office/gym. The spacious primary suite with stunning ceiling & wall design offers a custom ensuite with a soaking tub, dual vanities, and a walk-in closet. Two additional bedrooms share a full bath. Every corner of this home has been thoughtfully designed, checking all the boxes for style, comfort, luxury and convenience. Unfinished walkout basement waiting for your touches. (id:60626)
Exp Realty
1207 - 2908 Hwy 7
Vaughan, Ontario
Absolutely Breathtaking! 2 Bed Condo - 2 Washrooms In The Heart Of Vaughan!. Corner Unit with Floor To Ceiling Windows Throughout. Panoramic Views & Tons Of Natural Sunlight!. Unobstructed views with no other condo buildings looking for great privacy. Located Just Steps To The Vaughan Metropolitan Centre. Ttc Subway Short Walk Away. Upgraded Unit. Open Concept Kitchen/Dining & Living Room W/ W/Out To Balcony. This Spectacular Unit Offers 9 Foot Ceilings, Floor To Ceiling Windows, Minutes To Hwy 400/407, Shops, Dining. Universities, Groceries, Parks & More. (id:60626)
Century 21 Leading Edge Realty Inc.
10671 180 Av Nw
Edmonton, Alberta
Welcome to this beautifully maintained 2-story home offering space, comfort, and flexibility for modern living. With 5 bedrooms and 4.5 bathrooms, including a fully finished basement, this home is perfect for growing families or those who love to entertain. The main floor features a convenient bedroom and a full bathroom, ideal for guests or multi-generational living. The bright and functional kitchen and living areas offer a warm and welcoming atmosphere. Upstairs, you’ll find 3 generously sized bedrooms, including a primary suite with a private ensuite bathroom and walk-in closet, plus an additional full bathroom for added convenience. The basement offers even more space with another bedroom, ideal for a home office, gym, or teen retreat. Comfort is key with central air conditioning to keep you cool in the summer, and a heated garage to make winter mornings a breeze. Don’t miss out on this spacious, well-appointed home that combines comfort, convenience, and room to grow! (id:60626)
Initia Real Estate
2 32792 Lightbody Court
Mission, British Columbia
*Stunning 3-Level Townhouse* in the Highly Coveted Horizons Complex. Beautifully upgraded Home impresses with Luxury finishes & Exceptional design. Soaring vaulted ceilings with a bright open-concept layout, a showpiece stone Fireplace, gleaming Granite Countertops, Stainless Steel appliances and with an oversized Breakfast Bar creating a space that feels both Stylish & Inviting. Gorgeous Tile work and rich Hardwood floors flow out to a private upper deck-perfect for morning coffee or evening unwinding. Upstairs features 3 spacious Bedrooms, a very convenient 2pc Bath on the main, while the lower level offers a private-entry to the 4th Bedroom Flex/Media/gym leading to your very own Backyard. This Home is Perfect for First-time buyers and Growing Families. Book your Showing Today!! (id:60626)
Century 21 Coastal Realty Ltd.
14 Goshen Street S
Bluewater, Ontario
Experience the perfect blend of timeless elegance and refined rural living in this exquisite Barndominium-style red brick century home, a true architectural gem dating back to 1910. Ideally located in the serene town of Zurich, just 10 minutes from the world-renowned sunsets of Lake Huron in Grand Bend and Bayfield, this one-of-a-kind estate offers over 3,000 square feet of meticulously finished living space. From the moment you arrive, the home's commanding presence is felt through its two enchanting verandahs, covered backyard porch with gas barbecue, and stately curb appeal. Inside, rich heritage details meet sophisticated craftsmanship - coffered oak ceilings in the dining room, original stained glass windows, solid oak millwork, and an expansive living area with custom built-ins surrounding a gas fireplace. A solid oak kitchen with granite countertops provides both character and function, while two grand staircases lead to the upper level, evoking old-world elegance. Boasting 3 generously sized bedrooms, 4 beautifully appointed bathrooms, and a finished lower level with extra bedroom and washroom with heated floors for added versatility, every inch of this home exudes warmth and grandeur. The attached garage offers potential as a luxurious workshop or studio space, complemented by an interlocked driveway with space for four vehicles. Lovingly maintained and thoughtfully upgraded throughout the years, this rare offering preserves the elegance of its era while delivering the lifestyle of today. This is more than a home - it's a legacy. (id:60626)
Royal LePage Signature Realty
14 Goshen Street S
Zurich, Ontario
Experience the perfect blend of timeless elegance and refined rural living in this exquisite Barndominium-style red brick century home, a true architectural gem dating back to 1910. Ideally located in the serene town of Zurich, just 10 minutes from the world-renowned sunsets of Lake Huron in Grand Bend and Bayfield, this one-of-a-kind estate offers over 3,000 square feet of meticulously finished living space. From the moment you arrive, the home's commanding presence is felt through its two enchanting verandahs, covered backyard porch with gas barbecue, and stately curb appeal. Inside, rich heritage details meet sophisticated craftsmanship - coffered oak ceilings in the dining room, original stained glass windows, solid oak millwork, and an expansive living area with custom built-ins surrounding a gas fireplace. A solid oak kitchen with granite countertops provides both character and function, while two grand staircases lead to the upper level, evoking old-world elegance. Boasting 3 generously sized bedrooms, 4 beautifully appointed bathrooms, and a finished lower level with extra bedroom and washroom with heated floors for added versatility, every inch of this home exudes warmth and grandeur. The attached garage offers potential as a luxurious workshop or studio space, complemented by an interlocked driveway with space for four vehicles. Lovingly maintained and thoughtfully upgraded throughout the years, this rare offering preserves the elegance of its era while delivering the lifestyle of today. This is more than a home - it's a legacy. (id:60626)
Royal LePage Signature Realty
2034 13a Av Nw
Edmonton, Alberta
SIDE ENTRANCE TO LEGAL FINISHED TWO BEDROOM BASEMENT. THIS PROPERTY IS LOCATED IN THE DESIRABLE COMMUNITY OF LAUREL. THIS PROPERTY OFFERS 6 BEDROOMS & 4 BATHROOMS. THIS HOUSE IS LOCATED ON A PIE SHAPED REGULAR LOT IN THE CUL-DE-SAC. MAIN FLOOR OFFERS ONE BEDROOM AND FULL BATHROOM. UPPER LEVEL HAS 3 BEDROOMS AND 2 BATHROOMS AND A BONUS AREA. MAIN FLOOR OFFERS SPACIOUS LIVING AREA WITH OPEN TO BELOW. UPGRADED KITCHEN COMES WITH STAINLESS STEEL APPLIANCES AND QUARTZ COUNTERTOPS. THIS PROPERTY IS FULLY LANDSCAPED AND COMES WITH WITH NEWLY BUILT DECK. THIS PROPERTY COMES WITH CENTRAL A/C AND IS LOCATED AT WALKING DISTANCE TO PARK AND SCHOOL. MUST SEE.... (id:60626)
Initia Real Estate
80 Cork Street W
Guelph, Ontario
Income-generating, fully licensed, self-contained short-term rental with a separate entrance! Historic charm meets modern convenience in the heart of downtown Guelph. Welcome to 80 Cork Street Westa character-filled semi-detached home just steps from vibrant Macdonell Street. Built in 1900, this beautifully maintained century home offers timeless curb appeal, original hardwood floors, and thoughtful updates throughout. With three bedrooms and two renovated bathrooms, this home is as functional as it is charming. The cozy living room features a traditional mantle with an ornate iron insert, creating a warm and inviting focal point. The bright eat-in kitchen includes stainless steel appliances, butcher block countertops, and direct access to a sunny rear sunroom. At the front of the home, a main-floor bedroom and stylish 3-piece bathroom with classic penny tile form part of the newly licensed Airbnb suite, completely self-contained with no shared spaces. Upstairs, you'll find two more bedrooms, including a spacious primary with a flexible attached office or studio space, plus a full 4-piece bathroom. The private backyard feels like a hidden oasis, shaded by a canopy of mature treesperfect for relaxing or entertaining. From this location, you're just a short stroll to brunch spots or the GO Station for your morning commute. Whether you're looking for a charming place to call home, a mortgage helper, or a ready-to-go investment opportunity, 80 Cork Street West offers it all. (id:60626)
Royal LePage Royal City Realty
21 - 8974 Willoughby Drive
Niagara Falls, Ontario
Gorgeous! Spacious ! Beautifully built in 2021 by award-winning Silvergate Homes, bungalow-townhome in the exclusive Legends on the Green community offers premium finishes, an attached garage, and a 10x15 ft covered deck. Move-in ready with a desirable layout and sleek modern design! A spacious foyer welcomes you, leading to a bright front bedroom with an oversized window perfect for a home office. Down the hall, a stylish full bath is conveniently combined with main floor laundry. The designer kitchen boasts quartz countertops, pristine cabinetry, and an island with a breakfast bar. The open-concept dining and living area features 9-ft ceilings, California shutters, and luxurious engineered hardwood floors. Step through to the deck with glass railings for unobstructed views and access to a stunning interlock patio. The primary bedroom offers a tranquil retreat with a walk-in closet and spa-like ensuite featuring a glass and tile shower. Downstairs, the fully finished basement includes a spacious great room with a surround-sound home theatre, gym space, a large bedroom, and a 4-pc bath. The entire house offers a built in speakers and one fireplace in the living room. With low condo fees, proximity to Legends on the Niagara Golf Course and the Niagara River, and high-end extras like a maintenance-free aggregate stone driveway, interlock patio, upgraded kitchen cabinets, and oversized doors, this dream home wont last long! Bring your fuzzy clients ! (id:60626)
Executive Real Estate Services Ltd.


