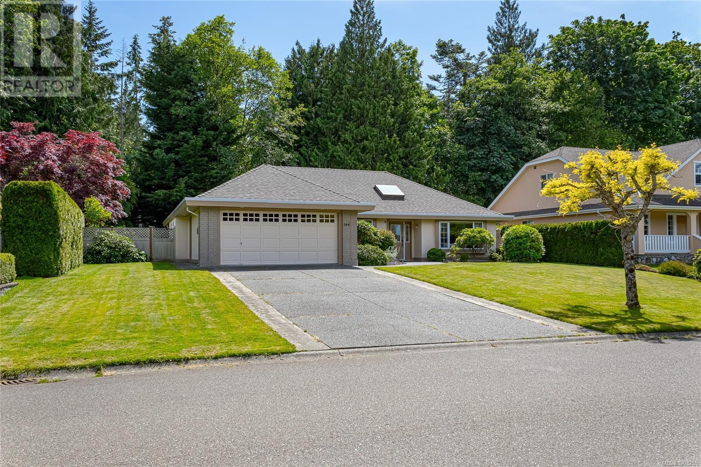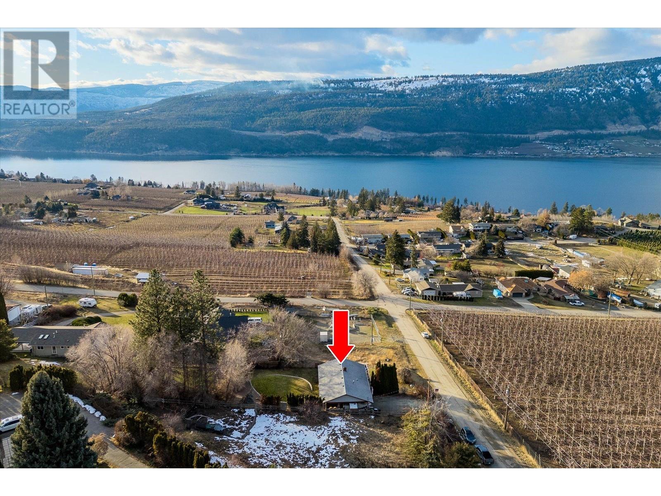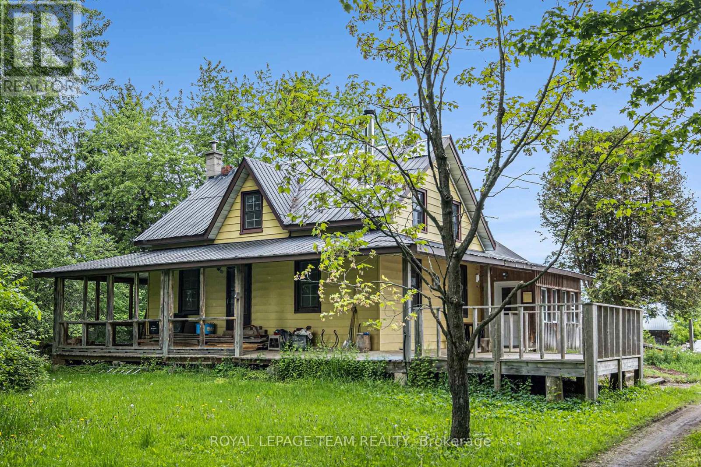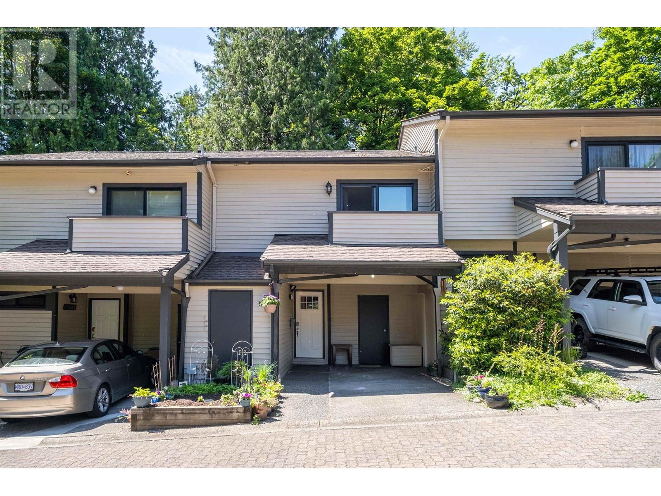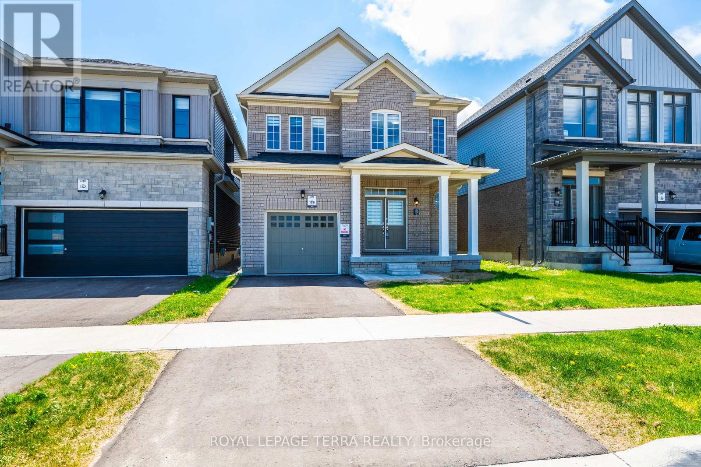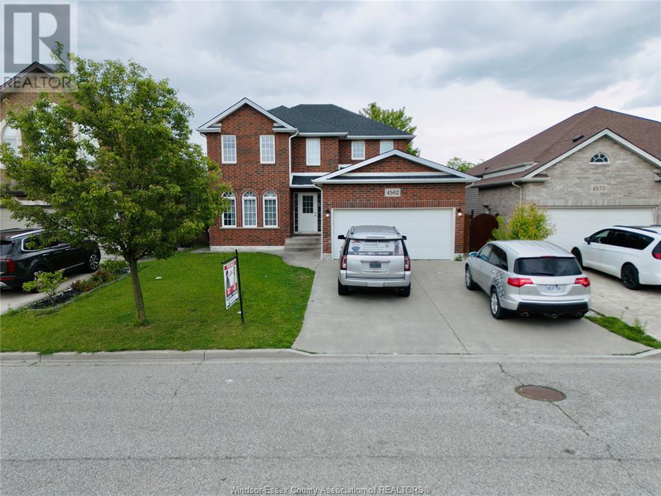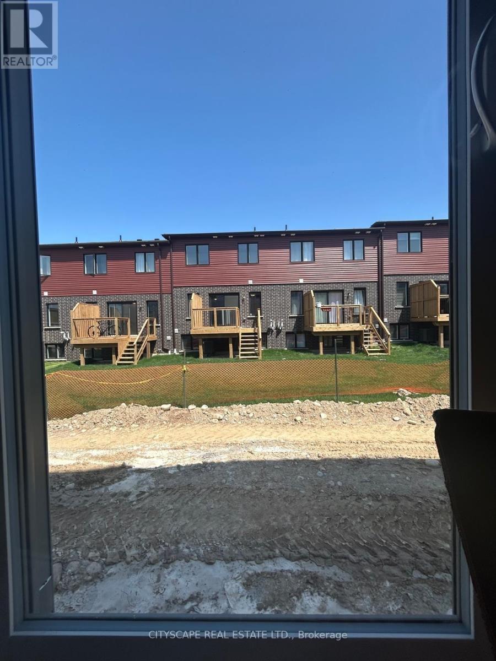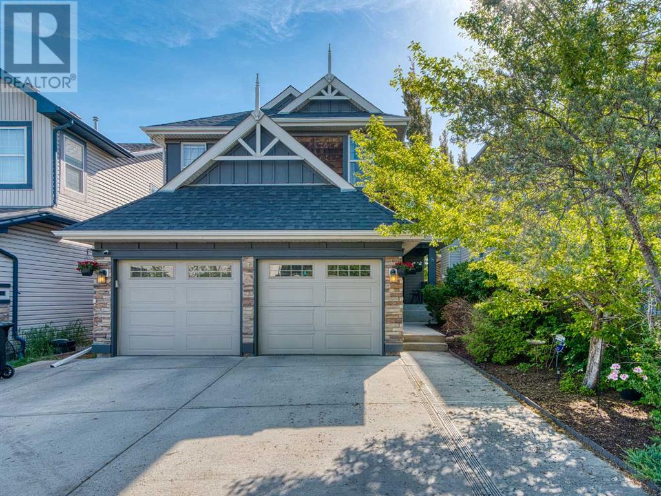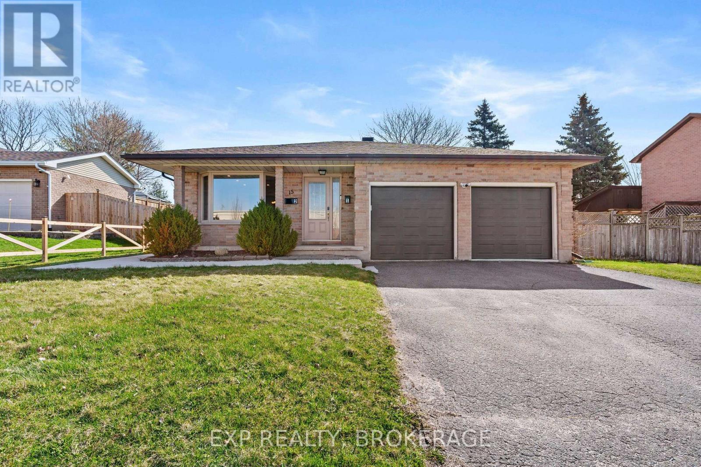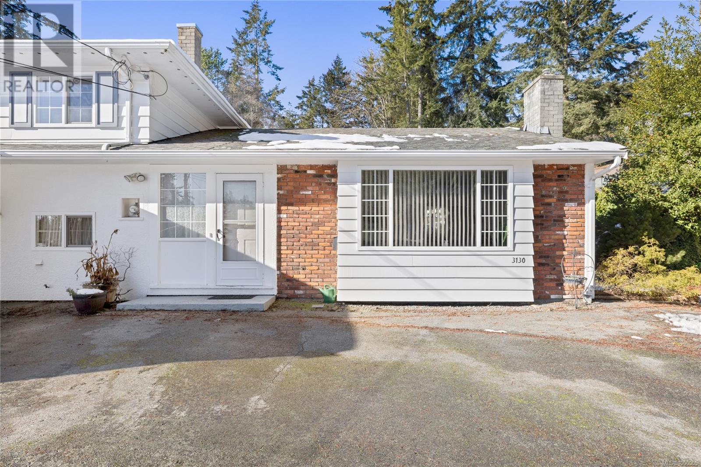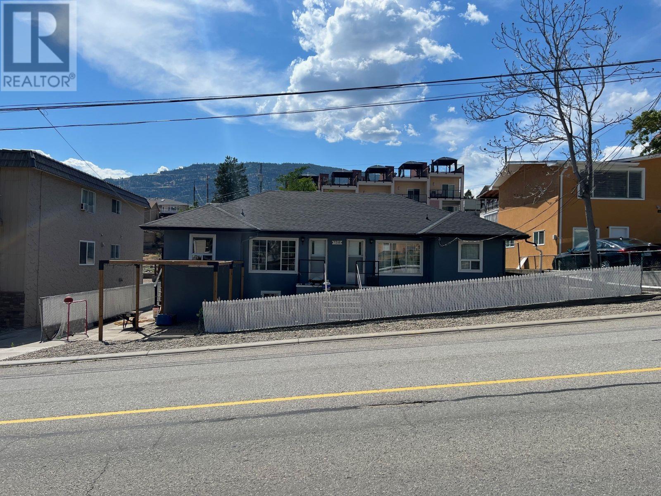544 Willow Rd
Qualicum Beach, British Columbia
Welcome to this well-looked-after, one-owner rancher tucked into a quiet cul-de-sac on one of the nicest streets in Qualicum Beach. Located just a short stroll from the beach, walking trails, and the vibrant town center, this 2-bed, 2-bath home offers an ideal blend of comfort, privacy, and convenience. Inside, you’re welcomed by large skylights, oversized windows, and a soothing neutral palette that enhances the home’s bright and airy feel. The open-concept living and dining room features a cozy fireplace with a classic mantle—perfect for relaxed evenings or entertaining friends. The kitchen offers generous storage, a pantry, and flows into a family room with a bay window overlooking the beautifully landscaped backyard. Step outside to a private rear patio and enjoy the quiet, sunny yard, a peaceful space for gardening, lounging, or dining al fresco. The spacious primary bedroom includes a large ensuite with a walk-in shower, while the second bedroom and full guest bath offer flexibility for visitors, hobbies, or a home office. A full laundry room and double garage add to the practical layout. Set on a manageable .18-acre lot and framed by mature landscaping and tall trees, this lovingly maintained home is ready to welcome its next chapter. Enjoy the mild climate, nearby golf courses, marinas, and all that central Vancouver Island has to offer. 544 Willow Rd is a Qualicum Beach gem. Measurements are approximate and should be verified if important. (id:60626)
RE/MAX Professionals
14231 East Hill Road
Lake Country, British Columbia
Million-Dollar Views—Without the Price Tag! Nestled amidst the serene beauty of orchards, this charming 3-bedroom, 2-bathroom home offers an unparalleled blend of tranquillity, style, and functionality. Boasting nearly 2,000 sq. ft. of thoughtfully designed living space, this gem is situated on a spacious 0.22-acre lot that promises peace, privacy, and breathtaking views of Wood and Kalamalka Lake. Step outside to your massive wrap-around deck, the perfect space for entertaining family and friends or simply soaking up the stunning vistas and fresh air. The outdoor charm seamlessly complements the home’s rustic-meets-modern interior, where rough-cut fir rafters and vaulted ceilings create an ambiance of timeless sophistication. The kitchens showcases a elegant brick feature wall, newer maple cabinetry, and a raised eating bar ideal for casual dining. The sunken living room adds cozy character, while the newly finished lower level expands the possibilities with a 3rd bedroom, a full 3-piece bathroom, an office/TV area, and a spacious family room with exterior access—perfect for a potential secondary suite. Additional highlights include: A dedicated pantry area, gas cooktop for the chef in the family, RV parking, fenced back yard, u/g irrigation. Enjoy being minutes away from the iconic Rail Trail, pristine beaches, and countless outdoor adventures. This one-of-a-kind property combines charm, functionality, and a priceless view at a price you’ll love. (id:60626)
Royal LePage Kelowna
38228 Range Road 230
Rural Red Deer County, Alberta
If you’ve been dreaming of wide-open space, self-sufficiency, and peaceful country living, this stunning acreage is the perfect place to make it happen. Welcome to your homesteader’s dream: a beautifully crafted former show home, custom-built in 2019, set on over 14 acres of grassland and trees with everything you need to live more independently and comfortably.This 5-bedroom, 3-bath home sits on a solid ICF foundation and offers over 2,600 sq ft of total living space. As you enter through the bright and open foyer, you can go up to the main level or down to the fully finished basement.The main floor features an open-concept living room, kitchen with island, and dining area with doors leading to an east-facing large deck—perfect for enjoying your morning coffee as the sun rises over your land. The primary bedroom includes a walk-in closet and a luxurious 5-piece ensuite. Two additional bedrooms, a 4-piece bath, and a convenient main floor laundry area complete the upper level.Downstairs, you’ll find two oversized bedrooms (each with walk-in closets), a third full bathroom, a massive family/rec room, tons of storage, and a utility room—ideal for growing families or multi-generational living.Outside is where this property truly shines:Over 14 acres with a mix of pasture, trees, and hay land (8–10 acres currently seeded to hay)A chicken coop for fresh eggs right from your backyardA 24’ x 24’ garage/shop for projects and storageA massive 36’ x 80’ tarp shop for equipment, shelter, or livestockA good water well and a reliable septic system (tank and field)Whether you’re starting a hobby farm, looking to raise animals, grow your own food, or just enjoy the space and serenity of rural life, this property offers the foundation to build the self-reliant lifestyle you’ve been craving.Don’t miss this rare opportunity to own a piece of prairie freedom—move-in ready and waiting for your homestead vision. (id:60626)
Royal LePage Network Realty Corp.
875 Snowdons Crnrs Road
Merrickville-Wolford, Ontario
Tucked away in total privacy, this spectacular 147-acre property is a rare find for those seeking tranquility, space, and a deep connection to nature. Surrounded by mature forest and offering approximately 20 acres of open, workable fields, the possibilities here are endless, whether you're dreaming of a hobby farm, or a peaceful family retreat. The charming 2-storey home radiates rustic warmth, with a main floor that captures the essence of a cozy log cabin. Rich wood finishes, exposed beam ceilings, and two wood-burning fireplaces create an inviting atmosphere throughout. The open-concept kitchen and dining area is perfect for family gatherings, with direct access to a screened-in porch. The living room features hardwood floors and a second fireplace, ideal for curling up on cool evenings. A front den with hardwood flooring adds flexible space for an office, library, or quiet reading room. Upstairs, the newly carpeted family room offers additional space to relax or entertain. Two comfortable bedrooms and a 3-piece bath with soaker tub round out the second floor--all freshly painted! A standout feature of the property is the impressive 85' x 54' storage building, providing plenty of room for equipment, recreational toys, workshop space, or creative projects. Both wood burning stoves are WETT certified. Bell Fibe is the current provider. Furnace 2022. Reverse osmosis and ultra violet systems installed for exceptional water quality. Double garage with 200 amp panel. Just a short 10 minute drive to the historic village of Merrickville and all it's amenities. (id:60626)
Royal LePage Team Realty
8511 Timber Court
Burnaby, British Columbia
ENJOY QUIET, RELAXING SURROUNDINGS! Tucked away & backing onto a lush greenbelt, this freshly painted 3-bedroom, 2-bathroom townhome is perfectly situated in one of the most desirable locations in the complex. The main level features a spacious kitchen, a dedicated dining area, and a sunken living room with vaulted ceilings-all flowing seamlessly to your large private patio overlooking tranquil green space, ideal for entertaining or peaceful mornings. Upstairs, you'll find three well-sized bedrooms, including a generously sized primary suite with its own private balcony and ample room for king-sized furniture. Additional features include abundant indoor & outdoor storage, single carport parking, fantastic complex amenities: clubhouse, outdoor pool, sauna, playground, & squash court. Unbeatable location: just steps to Forest Grove Elementary, scenic trails, & transit Don´t wait-this serene and spacious home won´t last long! Call today to book your private showing. (id:60626)
Maple Supreme Realty Inc.
112 Nottingham Road
Barrie, Ontario
Step into the beautifully upgraded Devlin model, a perfect harmony of modern design and everyday comfort. Completed in late 2022, this elegant home offers over 1,500 sq. ft. of thoughtfully crafted living space. With 3 generously sized bedrooms and 2.5 bathrooms, it's an ideal choice for families who value style and practicality. From the moment you enter, you're greeted by premium finishes, including rich hardwood flooring that flows seamlessly across the main and upper levels, bringing warmth and sophistication to every room. The gourmet kitchen features sleek cabinetry, high-end appliances, and a spacious layout that opens to the dining and living areas, perfect for entertaining or relaxed family gatherings. With upgrades throughout, this home delivers a luxurious yet functional lifestyle that's ready to impress. Move in and enjoy modern living at its finest. This exceptional home is prepared to welcome you. Very close to Barrie south go station, high schools, groceries and public transport. (id:60626)
Royal LePage Terra Realty
4562 Unicorn Avenue
Windsor, Ontario
Discover this spacious and inviting residence, perfect for families seeking comfort and functionality. This property boasts 4 well-appointed bedrooms on the main floor, providing easy access and convenience. Additionally, the lower level features 2 extra bedrooms, ideal for guests, a home office, or a playroom. - Total Bedrooms: 4 on the main floor and 2 in the basement. - Bathrooms: Enjoy 2 bathrooms on 2nd floor a half bath on the main floor, and an additional bathroom in the basement for added privacy. The open-concept living and dining areas create an inviting space for family gatherings and entertaining. - Versatile Basement: The basement offers extra living space, perfect for a recreation room or additional storage making it family friendly and adaptable to your needs. - Great Location: situated in a family-oriented neighbourhood close to parks, schools and amenities. Don't miss this opportunity to own a versatile home that meets all your needs! Schedule a viewing today. (id:60626)
RE/MAX Preferred Realty Ltd. - 585
C-16 - 16-101c Queens Brook Crescent
Cambridge, Ontario
Assignment Sale. Nestled in the highly sought-after Galt West area of Cambridge, this Freure Homes Oxford plan sits on a walkout lot and offers an ideal blend of style and convenience. Just minutes from highways, shopping centres, grocery stores, Conestoga College, transit stops, schools, and parks, it features: A spacious master suite with a 4-piece ensuite and walk-in closet, A bright kitchen with quartz countertops, a walk-in pantry, extended breakfast bar, and sliding doors to a newly built deck ,An open-concept great room with laminate flooring, A large basement with a lookout window and 3-piece rough-in, Second-floor laundry, A/C, and inside garage entry. POTL only $112/month. With many additional upgrades throughout, this beautiful home is ready to become your perfect haven. (id:60626)
Cityscape Real Estate Ltd.
8 Auburn Bay Lane Se
Calgary, Alberta
Welcome to 8 Auburn Bay Lane SE.This freshly painted ,Move in Ready home is located in the heart of Auburn Bay Heights. This is a 365 day a year Resident access only(you may take your guests)lake access home. Total living space is 3,401 Sq FT.(Total above grade 2,318.sqft)Total of 4 bedrooms up stairs,1 down,3.5 bathrooms plus a main floor office and fully developed basement with wet bar. Enjoy the convenience of a 6 minute walk to the lake entrance. or the South Health Campus Hospital .Seton Shopping is close by ,and an easy walk if desired. There are plenty of additional playgrounds in the area. The home features shingles and eves trough that are only 2 years old. The exterior was just repainted May 23 /2025.Low Maintenance front yard with extra wide driveway. Walk through the front entrance and be awed by the 17 foot Vaulted ceilings. The open concept main floor is perfect for entertaining with a spacious kitchen, plenty of cabinets, and a large pantry. Flooring was also replaced on this level two years ago. Spend a cozy night by your main floor gas fireplace, after a day ice skating , swimming ,or maybe the yearly Winter parade. With 4 large bedrooms upstairs ,double sinks in the main bathroom ,as well as the master ensuite. You will have plenty of room for family or guests. The Master bedroom and ensuite are a must see, tons of room to relax at the end of the day. The walk in closet is any home owners dream. The large finished basement has a generous games room and living area, with a 4 piece Juliet bathroom, attached to the 5th bedroom, with walk in closet. Your inlaws and guests will love the privacy. The extra large windows provide awesome natural lighting here. After a day at the beach, swimming, playing Volleyball, paddle boarding, tennis, fishing or taking in the splash park with your children. You will get to come home to central air conditioning and park in your double attached garage ,that is drywalled and insulated .Maybe you will just want to sit a nd enjoy your private patio and newly sodded back yard. There is a perfect location for an outdoor firepit .You could not ask for a more conveniently located home minutes to Deerfoot and Stoney trails. Off leash dog park, Schools YMCA, and so much more. Welcome to what could be your new home. (id:60626)
Cir Realty
15 Windfield Crescent
Kingston, Ontario
Welcome to 15 Windfield Crescent in Kingston's desirable east-end, close to CFB Kingston, RMC, and all amenities. This property is right beside LaSalle Secondary School and a new community centre, parks, and a quiet street with no neighbours on the other side of the road. This is a legal duplex with amazing finishes and updates throughout, offering additional income for someone looking to increase their purchasing power, multi-generational families or a savvy investor. This property is incredible and needs to be seen in person to be truly valued. Don't miss your opportunity to own. Schedule your private viewing today. (id:60626)
Exp Realty
3130 Smugglers Hill Dr
Nanaimo, British Columbia
Located in desirable Departure Bay, this move-in-ready 3-bedroom, 3-bathroom family home offers 1,700 sq. ft. of bright and sunny living space. The living room has plenty of natural light adjacent to a dining room and kitchen overlooking an expansive backyard. There is plenty of space for relaxation and gatherings with both a living room and a family room. A spacious primary bedroom features a private 2-piece ensuite, as well as 2 other bedrooms and 4-piece bathroom complete the upper level. A large front drive provides ample parking for family or guests. This home is conveniently located to all levels of schools, transit, and shopping. The half-acre lot presents a fantastic opportunity as a holding property with development potential. Don’t miss out on this incredible opportunity! Measurements Approx, verify if Important (id:60626)
RE/MAX Professionals
7208 89th Street
Osoyoos, British Columbia
Click brochure link for more details. Small 4-plex building comprised of 2x 2-bedroom 1 Bath units and 2x 1 bedroom and den 1 bathroom units, see attached laser measurements. All properties each have their own laundry facilities. No common area power with 4 separate electrical meters, plenty of off-street parking in the rear of the property. Matching shed constructed-2022 in rear also. Very near to the Elementary school and town main street, approx. 400 meters from 2 public beaches. Older solid construction which limits sound transfer between units. Ideal staff housing location. A great opportunity for a house-hack, live in 1 unit and rent out the other 3. Predictable passive income strategy in a wonderful little community. Potential staff-housing suitable property. (id:60626)
Honestdoor Brokerage Inc.

