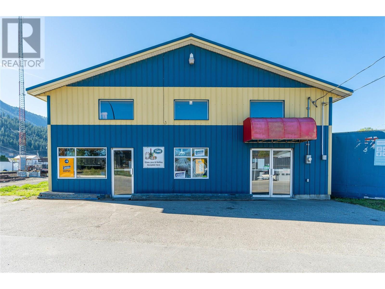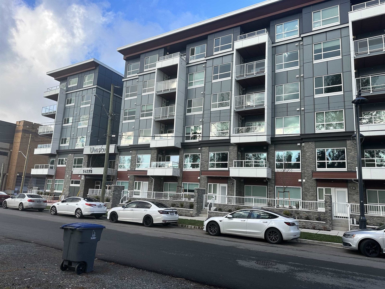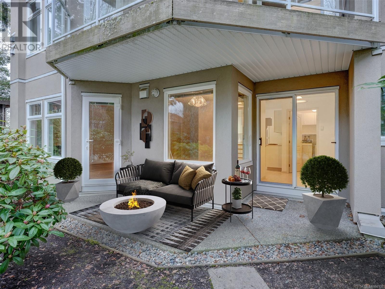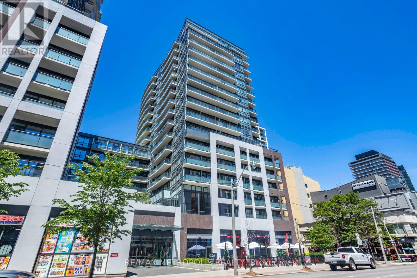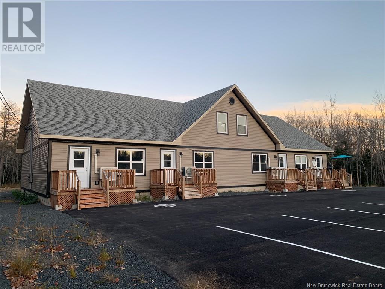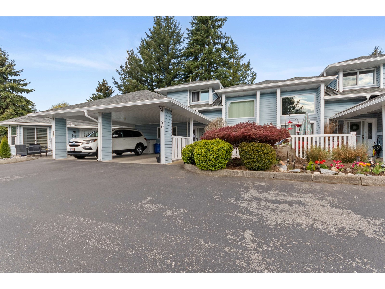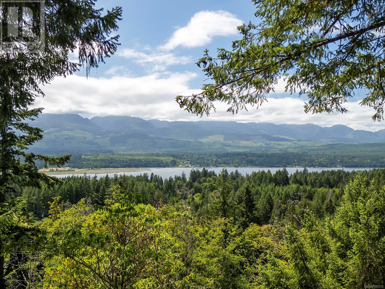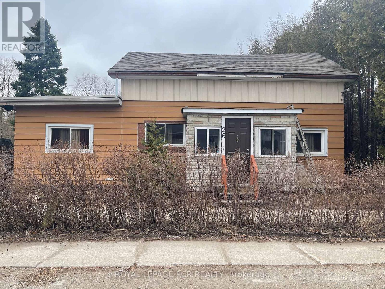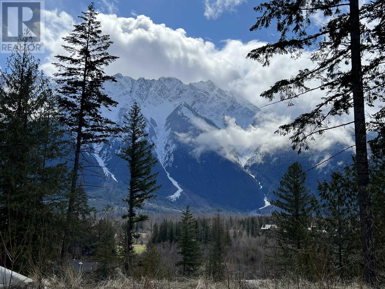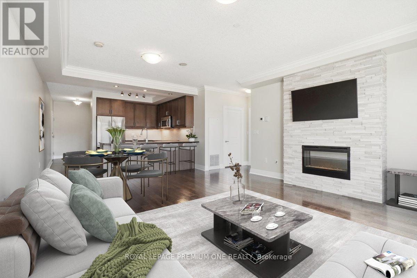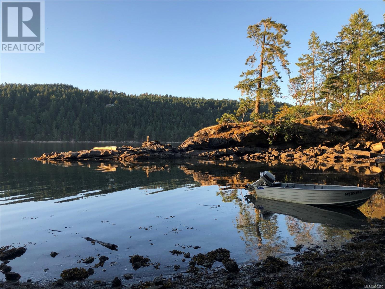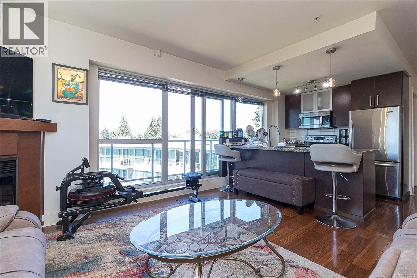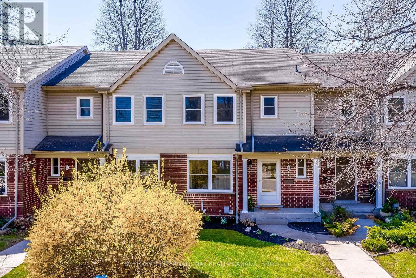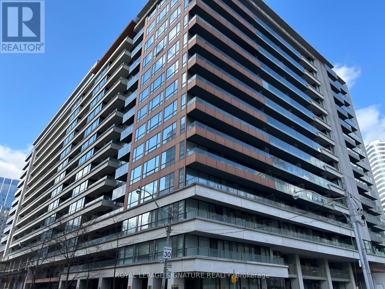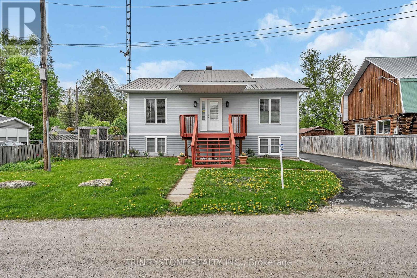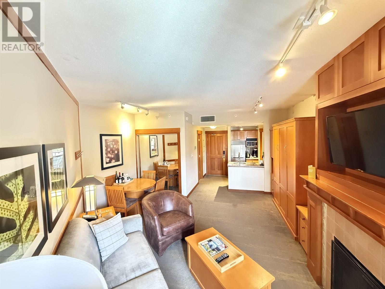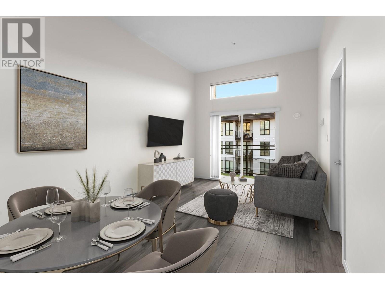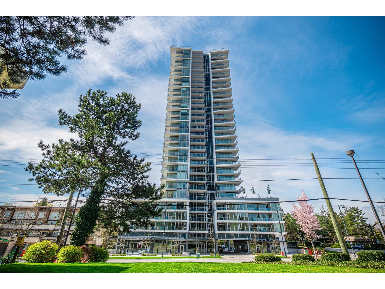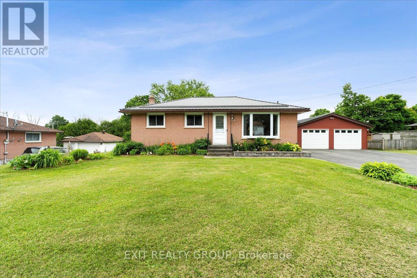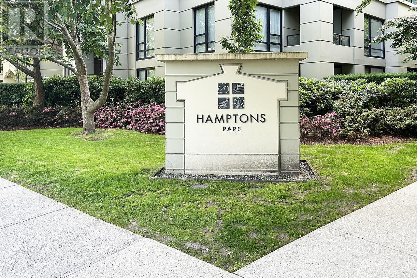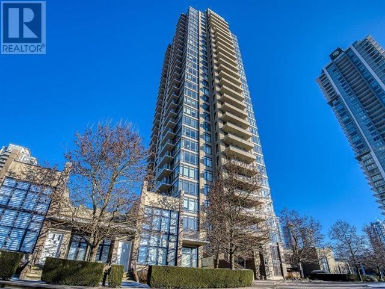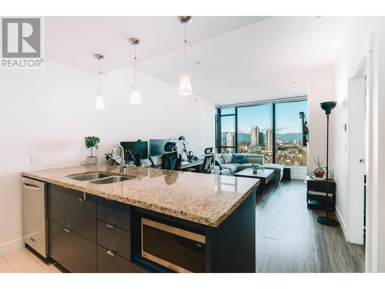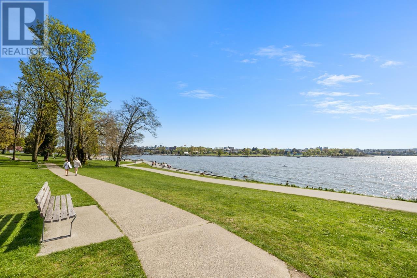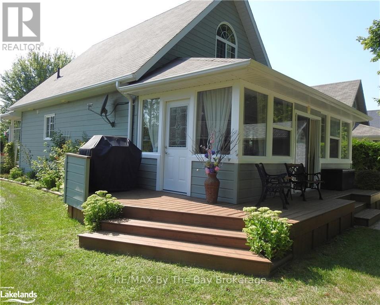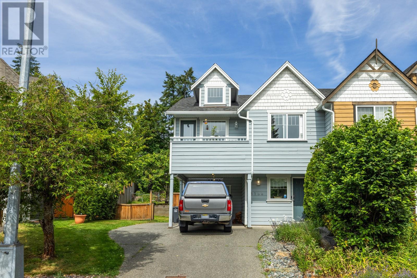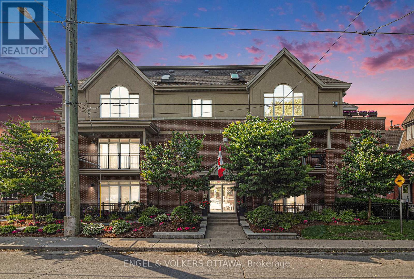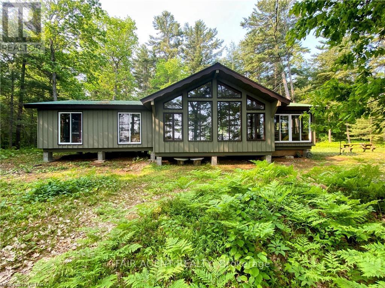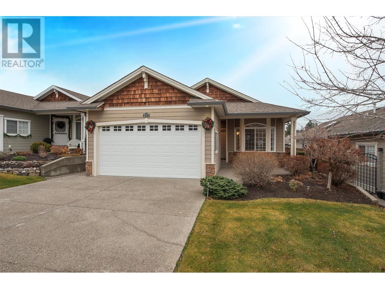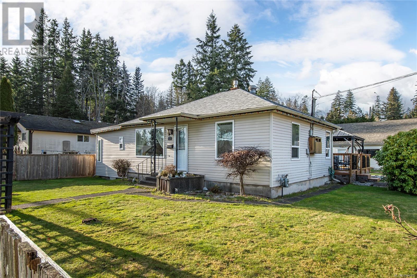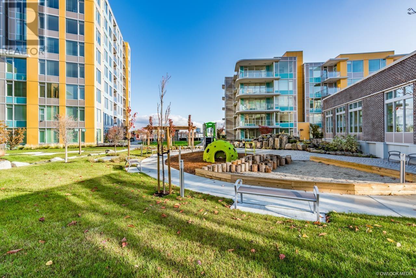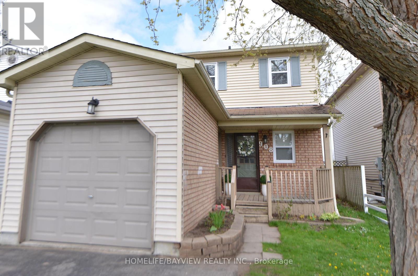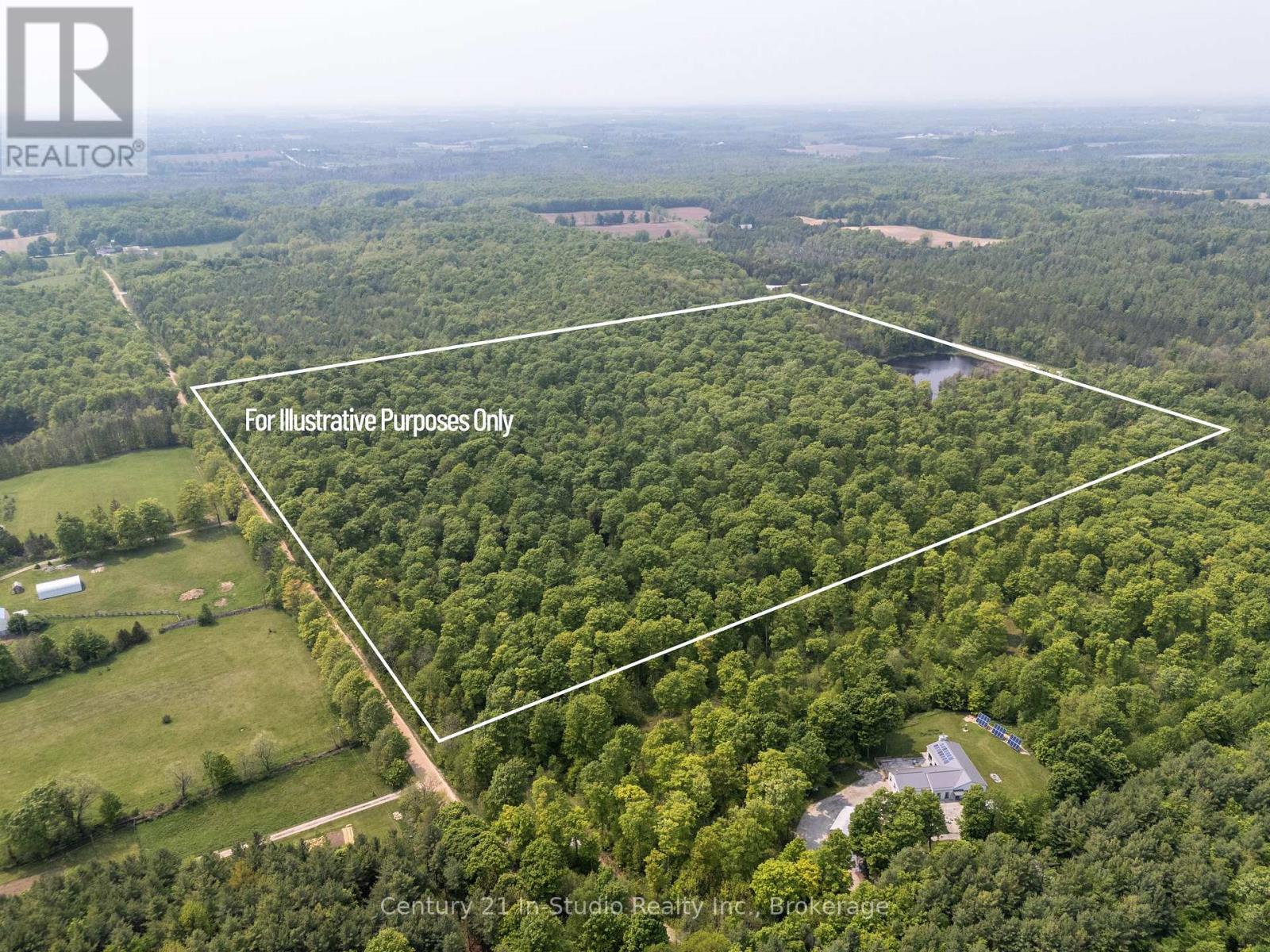120 Aylmer Road
Chase, British Columbia
Well-established and well-regarded bottle recycling depot business with property for sale. Located near picturesque Shuswap Lake, this bottle depot generates stable income. The business territory is protected by a license under EnCorp B.C Operating 5 days a week, with a 4 p.m. closing time, it is easy to operate. (id:60626)
Royal LePage Westside Klein Group
1207 - 85 Mcmahon Drive
Toronto, Ontario
Welcome to Seasons II by Concord Adex! This beautifully designed 1-bedroom plus den suite offers a functional layout with 9 ceilings and floor-to-ceiling windows, providing an abundance of natural light throughout. The spacious living and dining areas seamlessly walk out to the balcony with unobstructed west views. The modern kitchen features built-in Miele appliances and a ceramic backsplash, perfect for your culinary needs.The primary bedroom includes a large closet, while the versatile den is ideal for a home office or guest space. Enjoy laminate flooring throughout and the convenience of in-suite laundry.Residents have access to world-class amenities including a fitness centre, indoor pool, party room, and ample visitor parking. Located steps to the subway, parks, schools, and shopping, with easy access to Highway 401.Includes one parking and one locker. A perfect choice for first-time buyers and investors looking for a well-managed building in a prime location!*Unit is virtually Staged** (id:60626)
Exp Realty
17 King St
Leduc, Alberta
Welcome to this large, beautifully maintained ONE OWNER, NO PET, NO SMOKING bungalow with a bright open floor plan. The heart of the home is the expansive kitchen, featuring rich maple cabinets, maple hardwood floors, a corner pantry, and an abundance of cabinet space, perfect for cooking and entertaining. The great room offers a cozy gas fireplace. The front den or second bedroom, provides versatile space for guests or a home office.The primary bedroom boasts a luxurious ensuite with a large shower and a relaxing jacuzzi tub. Enjoy indoor-outdoor living with both a covered front and back deck—ideal for morning coffee or evening BBQs.The fully finished basement includes a wet bar, two spacious bedrooms, a full bath, and an oversized family room with a pool table that stays. Outside, the fenced backyard is equipped with a sprinkler system and offers plenty of space for family fun. Enjoy an oversized double garage.Located within walking distance to both elementary and high schools. (id:60626)
Exp Realty
207 14225 103a Avenue
Surrey, British Columbia
Two bed & 2 bath unit features a bright and open concept living space, and a sliding-door walkout spacious 83 sqft balcony. Two bedrooms are in separate corners and each has a window. The gourmet kitchen is well equipped with high-quality stainless steel appliances and a walk-in closet/pantry. Perfect location in the central area of Surrey & Guildford, close to the Surrey Centre and King George Skytrain, plenty of shops, large shopping malls, SFU, KPU, Civic Plaza, Surrey Memorial Hospital, Library, etc. Comes with one storage Locker and one Parking. (id:60626)
Century 21 Coastal Realty Ltd.
207c 4678 Elk Lake Dr
Saanich, British Columbia
Newly Priced with a Quick Possession!!This well appointed Garden level 2Bd/2Bth home in the coveted C building @Royal Oak Estates!This home feels much more like a Townhome with its private access from patio surrounded by Mature Hedges.Offering 1350Sq.Ft of open living.The Great Room is anchored by Lovely Wood burning Fireplace flowing into formal Dining,Spacious kitchen plus Breakfast room with access to patio.The Grand entry offers a flex area ,drenched in Sunlight and would make a perfect Home office space/reading nook.The Primary suite offers Double Closets,full Ensuite with Soaker tub & Second Bedroom/Den is bright with access to 3 Piece Bth.Rarely do you find a Condo home with windows on 3 sides with this much privacy.Bamboo Flooring throughout.Discover the advantages of living in this vibrant community with its restaurants,shopping,Commonwealth Pool and walking Trails!Parking and Storage included.This may be the special home you have been looking for! (id:60626)
Newport Realty Ltd.
32 Crows Nest Lane
Saint John, New Brunswick
If youve been dreaming of life in a picturesque, tree-lined Mount Pleasant neighbourhood only minutes away from Uptown, Rockward Park, and all major amenities, this is your chance! This unique 4-level, 3352 sq ft property features 8 bedrooms, 4 bathrooms, and incredible flexibility. Formerly used as a senior care home and most recently as office and room rentals, it's perfect for large families, investors, or entrepreneurs exploring options like Airbnb, B&B, room rentals, or senior home care etc. The main level offers an open-concept kitchen with island, a dining area, and a bright living area. One section is currently divided into an office but can easily be converted into a 9th bedroom or reverted back to living room. Two bedrooms and a full bath are also located on this level. Upstairs, youll find a massive primary bedroom with charming high-peaked ceilings, a second bedroom, and a shared full bath. The walk-out lower level including 4 good sized bedrooms, 2 full baths, and a laundry room is good for potential room rentals or a second suite. The bottom level provides a large, dry utility/storage area. Step outside and enjoy a courtyard deck, with seamless flow between the front and expansive back decksideal for entertaining. Parking available for 5 vehicles. With a metal roof, vinyl windows, this low-maintenance property blends functionality, character, and serious income potential! Book your viewing today! Property tax reflects current rental/business use. (id:60626)
RE/MAX Professionals
520 - 460 Adelaide Street E
Toronto, Ontario
Welcome to this spacious 1+den suite in Axiom condos by Greenpark homes, situated in a popular Old Town neighborhood in Toronto. Inside, the efficient layout consists of open concept kitchen/dining area, a spacious living room, large primary bedroom and a functional den. This 667 sq ft unit is located on the 5th floor, and features a 9 ft ceiling, floor-to-ceiling windows, a 110 sq ft open balcony, engineered hardwood flooring throughout, ensuite laundry and lots of closet space. The modern kitchen is equipped with stainless steel appliances, complemented by a stylish backsplash, quarts countertops and modern kitchen cabinets. The living & dining areas are perfect for relaxation & entertainment. Spacious bedroom features two sizable closets & a 4 piece ensuite (Jack and Jill style) bathroom. An open-concept den, also accessing the ensuite bath, offers versatility for a home office or a 2nd bedroom. Comes with 1 storage locker. Building amenities include 24hr concierge, party/meeting room, gym, sauna & yoga room, outdoor terrace, media room & games rooms, pet spa, guest suites & more! In close proximity to major highways like DVP & Gardiner Expy. Minutes to Don Valley Evergreen Brick Works, Lake Ontario, Distillery District, Old Toronto and downtown core. Additional local amenities include easy access to public transit, Toronto subway line, Harborfront area, George Brown College and St Lawrence Market. Enjoy variety restaurants, cafes and parks that are within the immediate area. (id:60626)
RE/MAX Metropolis Realty
606 - 8 Scollard Street
Toronto, Ontario
Luxury Living At Yonge & Yorkville. Beautiful One Br+ Den + Locker W/Amazing Yorkville View. Well-Kept Suite Has Very Functional Floo rplan In Popular Boutique Lotus Condo. 9 Ft Ceiling Heights, Granite Kit C/Top, Mirrored Backsplash, S/S Appl,Laminate Flr,Balcony.24 Hr Concierge ,Gym,Yoga Rm,Party Rm,Guest Suites.Steps To Yonge/Bloor Subway, University Of Toronto, Best Shopping And Restaurants. One Locker Included.*Unit Is Freshly Painted & Sparkling Clean (id:60626)
Royal LePage Your Community Realty
2164 Route 135
Paquetville, New Brunswick
Business Opportunity For Investor With This New 2024 Six-unit Building With two Two-Bedroom Rentals and Four One-Bedroom Rentals All Equipped With Stove, Refrigerator, Microwave and New Thermos-Pump, PVC Windows , PEX plumbing, Water Heater ,etc., Inspected and ready to welcome its first tenants who will be happy to move into new housing. Large Parking Lot With New Asphalt and Parking Line costed over 46,000 $ ,electrical system costed 67,500 $ and the 2 septic system cost 18,000 $ Located Two Minutes From All The Services Of The Beautiful Village Of Paquetville Such As, Grocery Store, Pharmacy, Restaurant, Gas Station Etc. And Only Fifteen Minutes From Caraquet And Tracadie, You Could Even Become An Owner And Tenant While Harvesting The Income from the other five rents, choose the option that suits you best. So if you have always dreamed of being an owner and having all the advantages that come with it, this is your chance so do not hesitate to contact for more Information Or A Visit... PS; More Photos to Come in the Following Days (id:60626)
Keller Williams Capital Realty
1545 Legacy Circle Se
Calgary, Alberta
GREAT VALUE HERE! Welcome to your perfect family retreat in the sought-after community of Legacy! This cozy and well-maintained 3-bedroom, 2-bathroom home offers comfort, convenience, and modern style in one of Calgary’s most family-friendly neighborhoods. Step inside to a bright, open-concept layout filled with natural light throughout. The modern kitchen features plenty of cupboards, generous countertop space, and sleek finishes—perfect for both everyday living and entertaining. The cozy family room provides a warm and inviting space to relax and unwind. Additional features include central A/C to keep you comfortable year-round and a built-in vacuum system with attachments for added convenience. Enjoy the ease of a low-maintenance backyard, ideal for busy families or anyone who loves outdoor time without the extra upkeep. A double detached garage adds extra convenience and storage. Located right across from a brand new school, it’s the ultimate location for families with young children. Plus, you’re just minutes away from parks, walking paths, and local shops in the vibrant Legacy community. Don’t miss this opportunity to make this beautiful home yours! (id:60626)
Cir Realty
20 3292 Vernon Terrace
Abbotsford, British Columbia
Welcome to Crown Point Villas in East Abbotsford, a premier 55+ community offering exceptional comfort and convenience. This meticulously maintained two-level townhouse boasts 2 bedrooms, 3 bathrooms, and nearly 1,400 sq. ft. of thoughtfully designed living space. You'll love the spacious primary suite with the ensuite bathroom and a walk-in closet. Enjoy the serenity of a private yard and enclosed solarium that you can enjoy year round. With high ceilings and ample natural light, the home exudes an inviting ambiance. This well-managed strata ensures peace of mind with recent updates including roofs and windows. Indulge in community living with access to a fantastic clubhouse ideal for social gatherings and activities. (id:60626)
Century 21 Creekside Realty (Luckakuck)
1157 Pickles Rd
Denman Island, British Columbia
Feel the elevation and expansiveness from this south-west facing 2.8 acre forested building lot with lovely ocean and mountain views! Perched on Denman Ridge, this property is ready for your building plans: a drilled well and driveway are in place, and access has been cleared for hydro and water to be brought to the building site. The location is excellent: within walking distance to Downtown Denman and all amenities, an easy stroll to the new Pickles Waterfall Wetland trails, and a short bike ride to Chickadee Lake. The Engineer-designed sleeping bunkie is insulated and has new rainscreen cedar siding, providing a place to stay while you plan and build your home. Come and experience everything this wonderful island life has to offer. (id:60626)
Pemberton Holmes Ltd. (Pkvl)
26 Trafalgar Road
Erin, Ontario
Much larger than it looks! Affordable, conveniently located Century home with endless potential in downtown Hillsburgh! Nestled on a generous in town lot, this character filled home offers the perfect blend of history, charm and opportunity. With a huge backyard shaded by mature trees this property is an inviting retreat while still being walking distance to Town amenities like shopping, library & the Elora Cataract Trailway. Ideal for First Time Buyers or savvy investors, this 1.5 story home is mid-renovation and ready for your finishing touches. Currently configured as a 2-bedroom (easily convertible back to 3), it features a main floor bedroom with new luxury vinyl flooring & a newer kitchen with breakfast bar & engineered hardwood floor. There's a separate dining area & a huge great/living room with wood burning fireplace. Upstairs is a large room that can either be finished as a huge primary suite with a walk in closet & 2-piece bathroom or divide it into 2 private bedrooms each with their own staircase. Recent updates include new wiring, drywall, insulation, updated windows on main floor & a professionally completed flat roof (2021). Main roof is approximately 10 years new, gas furnace ~15 years & there is a new electric panel (ESA attached). The basement is a good height with opportunity for a large rec room & extra bedroom. With the possibility of commercial zoning, this property offers even more potential-- whether as a charming home or your future business location. This is the perfect opportunity for a first time buyer ready to put in some work and make this house a home! Water and sewer (new in 2023/2024 to lot line), but no date set by the Municipality to hook up, and could be 5 years or more. Property is within CVC regulation. (id:60626)
Royal LePage Rcr Realty
7677 Cerulean Drive
Pemberton, British Columbia
One of the most desirable lots in Sunstone! This property offers gorgeous views of the valley and Mount Currie and allows for a single family home with secondary suite as well as an accessory building or structure. This is one of Pemberton's up and coming neighbourhoods close to sports fields and future amenities. Please contact for lot plans, zoning and further information. (id:60626)
Whistler Real Estate Company Limited
301 - 150 Wellington Street E
Guelph, Ontario
Located in the luxurious River Mill Building, this 3rd floor 1 Bedroom + Den suite lives more like a bungalow than a condo! The spacious (951 sf) open concept layout comes with an oversized private terrace, perfect for outdoor leisure and barbecuing, bringing the total living space to 1,395 sf. The unit comes with modern finishes and many upgrades. Natural light floods the living/dining area as well as the bedroom, through floor to ceiling windows. There is engineered hardwood flooring in the Living/Dining Rom and Den, and a luxurious brand-new carpet in the Bedroom. The 113 by 9 Den is spacious enough to double up as a guest Bedroom. The Foyer, Kitchen and Bathroom have porcelain tiles (heated in the Bathroom). Crown molding adorns the ceiling in the Living/Dining area. The contemporary kitchen has pot lights and track lighting, granite countertops and SS appliances, (brand new fridge and stove, 2022 dishwasher). The laundry room is equipped with a full-size washer and dryer (2023). The suite has been freshly painted and is ready to move in. Most building amenities are on the same floor. The storage unit is right across the hall, and further down, you will find the Guest Suite for overnight guests, the Gym, Theater Room and the Library/Lounge. Outside, there is a great outdoor space with community garden plots and walkways. The 7th floor hosts a Party Room with a wet bar and pool tables and leads outside to a massive and beautifully landscaped rooftop patio, offering sittings areas, gazebos, barbeques, and 180 degree views of the downtown skyline. Centrally situated, River Mill is located within a 5 min walk to everything downtown Guelph has to offer, and steps away from parks, trails, cafes, restaurants and bars, shopping, the River Run Centre, Sleeman Centre, and the Guelph Go Station for commuters. This rare offering truly combines convenience with luxury and offers a fabulous variety of lifestyle amenities. (id:60626)
Royal LePage Premium One Realty
701 - 8 Cumberland Street
Toronto, Ontario
Welcome to 8 Cumberland in Yorkville, a luxurious condominium situated at the coveted intersection of Cumberland & Yonge, Toronto's most sought-after location. With a perfect walk and transit score, this stunning building places you just steps away from the city's exclusive shops, the best restaurants, and vibrant culture. This 1 bedroom, 1 bathroom unit boasts 10 ft smooth ceilings and white oak laminate flooring throughout. The sleek and modern kitchen features an integrated fridge/freezer and dishwasher, a built-in microwave, beautiful quartz stone countertops, matte wood cabinets, and satin ceramic tile backsplash. Thoughtful upgrades include custom California Closets installed in both the bedroom and foyer, custom roller shades in the living room and bedroom, glass shower door in the bathroom. The bathroom has designer finishes including chrome fixtures, ceramic tiles, and a quartz vanity countertop. Perfectly efficient square floor plan with floor to ceiling windows allow for great furniture layouts and lots of light. **EXTRAS** Fantastic building amenities include a state-of-the-art fitness centre, a stylish party room, and a serene outdoor garden with BBQ area, concierge, and more. (id:60626)
Realty One Group Flagship
509 - 478 King Street W
Toronto, Ontario
Welcome to Victory Lofts where urban style meets boutique charm in the heart of King West! This spacious 1-bedroom, 630 sq ft soft loft features soaring 10 ft concrete ceilings, fresh paint throughout, and a bright, south-facing layout that fills the space with natural sunlight. Enjoy iconic CN Tower views from your private balcony, perfect for morning coffee or evening unwinding. The newly painted kitchen cabinets offer a fresh, modern touch, while built-ins in both the walk-in and front closets provide smart, stylish storage. New dishwasher installed 2024. Tucked away from the street, the discreet building entrance offers rare tranquility in one of Torontos most vibrant neighbourhoods. With only 12 storeys, this boutique building offers a peaceful community feel, yet provides full amenities including a gym, media room, concierge, guest suites, and a party room. Don't miss this rare blend of character, convenience, and comfort! (id:60626)
Property.ca Inc.
194 Sockeye Dr
Mudge Island, British Columbia
Dreams of owning a WATERFRONT cabin are possible! Start here on Mudge Island with this secluded & protected .48 acre treed property on Wine Jug Bay. This is a special location on a tidal bay (shared by only 5 properties) with approximately 100 ft. of water frontage, a safe haven for your boat. The cozy cabin faces the water & has running water (drilled well) feeding the cottage kitchen & outdoor shower. The 16x20 wood frame cabin is a simple great room plan with kitchen( fridge and gas stove), eating area with table & chairs, sleeping section with built in bunk beds & in the centre a relaxing space with sofa (converts to a bed).Two skylights allow natural light & heat is supplied by a Regency free-standing woodstove. The cabin has power &is wired to code with a 100 amp subpanel, ready for electric heaters (not yet installed). There's a 4x4 outhouse as no septic system. This is truly a unique waterfront property * property size from BC Assessment Records (id:60626)
RE/MAX Professionals
624 2745 Veterans Memorial Pkwy
Langford, British Columbia
Beautiful and Spacious 2 bedrooms, 2 bathrooms, 2 parking spots, with around 1000 SQFT of living space and in great conditions. This spacious and bright condo is on the 6th floor with an easy elevator access to the unit and rooftop patio. It has stunning views throughout. Great open plan living, lots of natural lights, engineered hardwood floors, floors to ceiling windows, Spacious balcony, all appliances included, new high quality washer and dryer, H20 tank, granite counters, storage locker underground, 1 indoor and 1 outdoor parking, rooftop swimming pool and running track, with a nice seating and barbecue area overseeing the mountains of Langford. Close to all amenities, in the heart of Langford, near the RCMP detachment, few blocks away from the highway and Costco. This move-in ready is fully rentable, family-friendly unit is in pristine condition that ticks all boxes of any prudent Buyer. (id:60626)
Royal LePage Coast Capital - Westshore
5 - 55 Kerman Avenue
Grimsby, Ontario
This fully renovated townhome is move-in ready and includes large principal rooms with beautiful, natural light. New plank vinyl flooring, pot lighting, fixtures, doors and windows throughout. The ground floor features a bright, eat-in kitchen overlooking the front garden with new cabinetry, quartz counter tops, and new stainless steel appliances. Full size dining room, combined with open living room has a gas fireplace and wall to wall sliding patio doors which walk out onto a large deck and sunny south-facing garden, perfect for entertaining. The 2nd floor includes 3 spacious bedrooms, as well as a 5pc semi-ensuite bath with soaker tub, double sinks and quartz counter top. All three bedrooms have large windows and closet organizers. The 10 foot ceiling height basement includes a large finished family room, a large utility room with laundry area, laundry sink, and storage area. One exclusive use parking space plus visitor parking included. Convenience amenities include exterior maintenance, lawn mowing, and snow removal. ****** This wonderful home is walking distance to downtown Grimsby, parks, schools and community centres. A short drive away are all the recreational, shopping and culinary areas of the Niagara region. A future GO Transit station is planned at the Casablanca exit off the QEW. (id:60626)
Sotheby's International Realty Canada
915 - 111 Elizabeth Street
Toronto, Ontario
*If you can only see one 1 BR with Parking in central downtown/Bay St Corridor, this is it!* Wide L-shaped living/dining room with floor to ceiling windows & walk-out to large quiet balcony with south-west view of CN Tower. Open bright white modern kitchen with Stainless Steel appliances, S/S Backsplash. Bedroom with his/hers closets, centre-light ready, & convenient semi-ensuite. Modern white washroom with vertical subway tiles & wide medicine cabinet. Ensuite laundry with separate front-loading washer & front loading dryer (2 years new). Neutral decor. Amenities include 4 guest suites (rare), indoor pool, hottub, exercise room, party room, rooftop terrace, visitor's parking, 24-hour concierge. 99% walk score next to grocery stores, quick walk to universities (15-18 min walk to U of T, 5-8 min walk to TMU). (id:60626)
Royal LePage Signature Realty
118 Bay Street
Drummond/north Elmsley, Ontario
Welcome to your PRIVATE Waterfront Dream Retreat! Perfectly positioned just off Highway 7 between Carleton Place and Perth, this exceptional hi-ranch home offers the best of serene waterfront living. Nestled on Mississippi Lake, this 3-bedroom, 2-bathroom residence includes PRIVATE exclusive deeded access to the water and your own private dock ideal for boating, paddleboarding, or simply enjoying breathtaking sunsets. Step inside to discover a bright, open-concept main level, thoughtfully designed to maximize natural light. The well-appointed kitchen boasts generous counter space, making it perfect for everyday living and entertaining alike. Spacious primary suite offers walk-in closet and a spa-like 4-piece ensuite featuring jetted tub and sleek glass shower, your personal retreat at the end of the day. The lower level provides incredible flexibility with two additional generous bedrooms, full 3-piece bathroom, and expansive recreation area perfect for a family room, home theatre, or office setup. Outside, enjoy a private, fully fenced backyard oasis complete with a large deck and multiple sheds incl one perfect for guests!!. Whether you're entertaining guests or unwinding solo, this space offers the perfect blend of comfort, luxury and function. This is more than a home it's a lifestyle. Welcome to lakeside living at its finest. New floor installed in basement (2025). Upgraded light switches throughout (2025). Private deeded water access with private dock, 10ft wide by 118' deep. New outdoor auto on/off lights (2025). Septic was pumped in August of 2024. New generac (2023). Last furnace maintenance in 2024. Hot Water Tank is owned and last tested in 2023. Furnace is owned, approx 2024. Original metal roof from 2006. Age of A/C approx 4 years (2021). Windows (2017). (id:60626)
Trinitystone Realty Inc.
620 4320 Sundial Crescent
Whistler, British Columbia
Investment alert! at least 5% net profit with a full kitchen, gas fireplace and a balcony with panoramic views of the Village gondola and the activities happening throughout the year, whether it's skiers gracefully gliding down the slopes in winter or mountain bikers exploring the trails in summer. Beyond the exceptional amenities and breathtaking views, Pan Pacific Mountainside presents a lucrative investment opportunity. As a small boutique hotel, it enjoys consistently high occupancy rates, ensuring a steady revenue stream for property owners. The property operates as a turn-key investment, requiring minimal owner involvement. Additionally, owners have the privilege of using the property for up to 56 days per year, making it an attractive addition to their real estate portfolio. (id:60626)
Panda Luxury Homes
32 Crows Nest Lane
Saint John, New Brunswick
If youve been dreaming of life in a picturesque, tree-lined Mount Pleasant neighbourhood only few minutes away from Uptown, the Rockward Park, and all major amenities, this is your chance!. This unique 4-level, 3352 sq ft property features 8 bedrooms, 4 bathrooms, and incredible flexibility. Formerly used as a senior care home and most recently as office and room rentals, it's perfect for large families, investors, or entrepreneurs exploring options like Airbnb, B&B, room rentals, or senior home care etc. The main level offers an open-concept kitchen with island, a dining area, and a bright living area. One section is currently divided into an office but can easily be converted into a 9th bedroom or reverted back to living room. Two bedrooms and a full bath are also located on this level. Upstairs, youll find a massive primary bedroom with charming high-peaked ceilings, a second bedroom, and a shared full bath. The walk-out lower level includes 4 good sized bedrooms, 2 full baths, and a laundry room. The bottom level provides a large, dry utility/storage area. Step outside and enjoy a thoughtfully designed courtyard deck, with seamless flow between the front and expansive back decksideal for entertaining and watching city fireworks. Parking available for 5 vehicles. With a metal roof, vinyl windows, this low-maintenance property blends functionality, character, and serious income potential! Book your viewing today! Property tax reflects current rental/business use. (id:60626)
RE/MAX Professionals
605 621 Regan Avenue
Coquitlam, British Columbia
Top floor 1 bedroom plus den at Simon 2, a boutique and well-maintained building in the heart of Burquitlam, just steps to the SkyTrain station. This bright and functional 638 square ft home features soaring 11-foot ceilings, large windows that flood the space with natural light, and beautiful city views. The open-concept layout includes a spacious living and dining area, a gourmet kitchen with quartz countertops, ample cabinetry, stainless steel appliances, and a gas stove. The primary bedroom is generous in size, and the den offers great flexibility for a home office or extra storage. Enjoy a large covered balcony perfect for morning coffee or evening relaxation. Situated on a quiet street close to Safeway, shops, restaurants, and transit. Building amenities include a fully equipped fitness centre, multi-purpose room, BBQ area, playground, bike storage, and visitor parking. Includes one parking stall and storage locker. (id:60626)
Royal LePage Sussex
2601 9675 King George Boulevard
Surrey, British Columbia
Brand New High End Concrete SE Corner 1 bed + den with beautiful city & mountain view! It located at the central of King George with lots of shopping mall nearby, skytrain, SFU/UBC campus, hospital, Holland Park, walking distance to all daily life needed! This building has big amenities including concierge, sky lounge, exercise/yoga center, gym room, game room, guest suites, children play area & onsite daycare. This unit features all high quality SS appliances: Fulgor Milano brand, quartz countertops, spacious open den area & nice big balcony. 1 parking & 1 locker included. Motivated sellers! Welcome to book viewing! Open House: May 11 Sun 2-4. (id:60626)
RE/MAX Crest Realty
29 Barry Road
Quinte West, Ontario
Welcome to this beautifully maintained 3-bedroom, 1-bath bungalow that combines cozy charm with modern convenience. From the moment you arrive, you'll appreciate the curb appeal and the inviting atmosphere this home offers. Step inside through the welcoming foyer and into the bright and spacious living room, where a stunning bay window floods the space with natural light creating a warm and cheerful setting for relaxing or hosting guests. The open-concept kitchen and dining area boast a functional layout with ample cabinetry and a seamless flow that makes everyday living and entertaining a breeze. The main floor features a generously sized primary bedroom, a comfortable second bedroom, and a well-appointed 4-piece bathroom with timeless finishes. Downstairs, the fully finished lower level offers exceptional additional living space, including a large rec room with a cozy natural gas fireplace, a third bedroom perfect for guests or a home office, a utility room with laundry, and a spacious storage room for all your seasonal items and extras. Step outside and enjoy your own private retreat - featuring a detached 2-car garage, a sparkling 15' x 30' above-ground pool, and a fabulous two-tiered deck complete with a charming gazebo and relaxing hot tub. The expansive backyard is ideal for outdoor dining, entertaining, or simply soaking up the sun, and includes a handy storage shed for added convenience. This delightful home is the perfect blend of comfort, space, and outdoor enjoyment truly a place you'll be proud to call home. (id:60626)
Exit Realty Group
424 5415 Brydon Crescent
Langley, British Columbia
PENTHOUSE Living & GREEN SPACE tranquility! Why you'll Love it: PRIME LOCATION -Conveniently close to places of WORSHIP, Top-rated SCHOOLS, Shopping, Dining, Parks, Newlands Golf & Country Club, Future SkyTrain access & Major routes. SPECIAL FEATURES -Open concept layout thoughtfully designed for both comfort & entertaining, 2 FULL BEDROOMS with large windows for natural light, Bar-Style Kitchen island, Plenty of Storage, Quarts countertops, Glass shower. SERENE SURROUNDINGS -Facing lush green space with MOUNTAINS in background this home offers a peaceful retreat from city life. RESORT-STYLE AMENITIES: GUEST Suite, Expansive BBQ area, Gym, Yoga space, & Secure bike storage. MODERN & ONLY 4 years old -Built in 2021 & Maintained in pristine conditions for its new owner ! (id:60626)
Evergreen West Realty
1102 6233 Katsura Street
Richmond, British Columbia
Discover this welldesigned 671 square ft onebedroom home in the soughtafter Hamptons Park, developed by Cressey. Enjoy stunning, unobstructed mountain views from both the living room and private balcony. Upgraded kitchen and appliances. The spacious primary bedroom features an extended closet for added storage. This quality building offers exceptional amenities, including a guest suite and a premium recreation club with an indoor swimming pool, steam room, sauna, exercise room, and a beautifully landscaped outdoor garden. Conveniently located within walking distance to restaurants, shops, supermarkets, and public transit. Easy to showdon't miss out! (id:60626)
Macdonald Realty
1905 2355 Madison Avenue
Burnaby, British Columbia
Fabulous 1 bedroom + den with breathtaking view of mountains. This 1 bed + Den condo offers a perfect floor plan w/no wasted space, 9' ceilings, engineered H/W floors, an XL balcony & stunning Views to the North, East & West. The open and well-designed kitchen offers abundant storage spaces, high quality stainless appliances and granite countertops. Living room with well-kept hardwood floor, fireplace and floor-to-ceiling windows, the good size bedroom with tall windows. In-suite laundry and well-kept bathroom. Quiet and convenient location - close to sky-train, Brentwood Mall and amenities. Complex has fabulous amenities including fitness room, pool, jacuzzi and rooftop garden. Includes 1 parking stall and 1 storage locker. (id:60626)
Pacific Evergreen Realty Ltd.
2905 7088 18th Avenue
Burnaby, British Columbia
Jaw Dropping North Facing MOUNTAIN VIEW with 9ft ceilings & picturesque floor to ceiling windows! A sizeable 1 bed condo that makes you feel like you're on top of the world! And you're next door to Edmonds Skytrain making it a great purchase to move into or rent out as an income property. Other Features: a gourmet kitchen, gas stove, stainless steel appliances, granite countertops, refinished cabinets & laminate flooring. Enjoy the view inside with a cozy gas fireplace. Or outside on your private & spacious 100sqft patio. Well run & proactive strata with caretaker & excellent amenities. Immediate skytrain access to get around the city, or keep it close surrounded by parks, shops, recreation, restaurants, schools & more a short walk away! 1 Parking/Storage. 2 Pets/Rentals allowed. (id:60626)
Oakwyn Realty Ltd.
1701 - 1328 Birchmount Road
Toronto, Ontario
Beautiful Bright South Facing 2-Bedroom, 2-Bathroom Suite With 9-Foot Ceilings and Floor to Ceiling Windows! Perfect for Young Professional with itsOpen Concept. Well Thought Out Layout, Great for Entertaining. Ideal for Young Families with a Playground and Pool! Large Primary BedroomWith a Full Ensuite Bathroom. Modern Kitchen With Granite Counters and Stainless Steel Appliances. Huge Balcony With Two Walk Outs. Building Equipped with Gym, Pool, Party Room & 24/7Concierge. Steps To TTC, Close to Highways, Schools, Grocery Stores, Costco, Restaurants, Parks and more! (id:60626)
Real Estate Homeward
204 1565 Burnaby Street
Vancouver, British Columbia
If you love the West End lifestyle yet peace & quiet are important to you this is the quietest unit in the bldg. Fantastic neighbours & own a share of the land and building. This equity co-op is very well managed & building capital expenditures completed; New roof w/30-year warranty in 2021, New boilers/domestic hot water system in 2023, New attic insulation in 2021; Majority of plumbing has been upgraded to Pex. Permit parking at your doorstep, free laundry, private & locked common yard area & lots of storage. Electrical panels all upgraded to breakers in units & common areas. This immaculate 703sf one bedroom features original character & charm with new SMEG induction range, LG fridge, custom shutters, 8'3" ceilings, oak hardwood floors, Italian lighting & only one shared wall. PPT & EHT exempt. OPEN JUL 26, 2-4 (id:60626)
Stilhavn Real Estate Services
63 Madawaska Trail
Wasaga Beach, Ontario
Nestled in a picturesque countryside resort reminiscent of Hansel and Gretel's world, this charming year-round one-and-a-half-story cottage offers three cozy bedrooms, an open kitchen and living room, and a four seasons porch leading to a private backyard oasis with a gazebo and inviting furniture for al-fresco dining. The extended shed can accommodate several bicycles for exploring scenic trails. Within the resort, amenities like swimming pools, basketball courts, and planned activities await. Just steps from the tranquil shores of Georgian Bay, every piece of furniture is included, ensuring a seamless getaway where cares effortlessly fade away. Monthly Land Rental (2024) $444.66, Maintenace Fee $90, Estimated monthly realty taxes $168.04 TOTAL $702.70/MTH (id:60626)
RE/MAX By The Bay Brokerage
3166 Golab Pl
Duncan, British Columbia
Great location and well kept half duplex located in family oriented neighborhood at the end of a quiet cul-de-sac. Close to schools, shopping, walking trails, and sports field. The 1631 sq ft. Duplex unit consists of Front door entry into an above ground Lower level with One bedroom, One 4pc bathroom, family room, Laundry room with storage and workshop area, and a sliding glass door to the back patio and large fenced yard. Previously the above ground lower level was an in-law suite. With Municipality application this may be possible to re-instate. Up the stairs to Main Level Living - features; vaulted ceilings, two sky lights, nice open concept design layout...living room/dining room/kitchen, a natural gas fireplace, hand scraped hardwood floors, generous kitchen with lots of counter space and cabinets, two bedrooms, & one 4 pc bathroom. New roof 2024 with new gutters and downspouts, and exterior painted 2024, Spacious 10'5x13'8 carport and additional parking, nicely landscaped with south/west facing side and rear yard. (id:60626)
Royal LePage Nanaimo Realty Ld
208 5488 Arcadia Road
Richmond, British Columbia
Japanese restaurant 2,607 sq. ft Rent Approx. $13,914.86 Per month include, GST, water, garbage and property tax (id:60626)
Sunstar Realty Ltd.
104 - 400 Mcleod Street
Ottawa, Ontario
Offering an exceptional blend of comfort, functionality, and urban convenience, this ground-level condo at 400 McLeod delivers an ideal lifestyle in the heart of Centretown. Located within a well-managed building, the unit provides 1,085 sq. ft. of bright, open living space with direct access to a private terrace - perfect for enjoying morning coffee or entertaining outdoors. Inside, the main living area features a warm, open-concept layout designed for modern living. The foyer opens into a stylish kitchen equipped with natural wood cabinetry, a large center island with an integrated sink, and a distinctive hexagonal tile backsplash. The kitchen flows seamlessly into the expansive living and dining area, highlighted by hardwood floors, a sleek natural gas fireplace with modern tile surround, and oversized sliding doors that connect to the stone patio with raised garden beds. The spacious primary bedroom offers hardwood floors, double closets, and a private ensuite with a walk-in corner shower and a separate soaker tub. A versatile second bedroom - ideal for guests or a home office - features a double-door closet and enjoys easy access to the second full bathroom, complete with a combination tub and shower. Additional conveniences include an in-unit laundry room with storage space, central air conditioning, and one underground parking space. Residents of this spectacular building enjoy a prime location steps from Bank Street and Elgin Street shops, cafés, restaurants, the Canadian Museum of Nature, and public transit, with easy access to downtown Ottawa. (id:60626)
Engel & Volkers Ottawa
Lt25 Sandy Island
West Nipissing, Ontario
Located on a the South West Island shore of Sandy Island on Lake Nipissing, directly south of Sturgeon Falls. Family friendly, turnkey retreat with 200 feet of safe sandy beach. Just bring your bathing suit and food. Great for swimming, fishing and boating. Good docking. Walkable lot with blended forest (not rocky). Modern 3 bedroom insulated open concept cottage 1536 Sq. Ft. Sleeps 8 plus a bunky. 3 piece bathroom, utility room, large sun room/dining area, open kitchen and living room area with cathedral ceiling throughout and a large south facing deck. Propane appliances with hot water. Gravity fed water system. Generator. Approved legal septic. Sleep Cabin approx 280 square feet with ensuite bathroom and deck. Out house, fire wood, shed, workshop, storage shed. 20-25 minutes from Starlight Marina. A fantastic place for summer and winter is waiting for you! Opportunity for additional adjacent lot 24, 2.4 Acres, sand beach with a rock point - level building lot for second dwelling or for additional privacy. (id:60626)
Fair Agent Realty
2171 Mimosa Drive
West Kelowna, British Columbia
Discover serene living in Sage Creek's adult (45+) community with this 2-bedroom and den, 2 full bathroom rancher. This immaculately maintained home offers privacy and tranquility and beckons with a peaceful ambiance. The open plan, cozy fireplace and as-new condition make for comfortable, modern living. A double garage, private yard with a patio, and the convenience of walking to golf, shopping, and restaurants complete this inviting residence. Embrace ease and sophistication in every detail of this well-appointed home. (id:60626)
Royal LePage Kelowna
3610 & 3606 50 St
Cold Lake, Alberta
Exceptional investment opportunity: two adjacent lots with full services available strategically located on the way into Cold Lake. A perfect blend of convenience & visibility, these properties rest on a well-traveled service road, offering easy accessibility for your business. The well-graveled spaces are fenced, ensuring a safe and secure environment, ready for immediate use. These versatile outdoor areas are primed to accommodate everything from vehicle parking to outdoor storage or potential new construction. One of the highlights of this property is an older home that has been transformed into a unique office space. With a charm that's hard to replicate, this building provides a distinctive edge that will set your business apart. Whether you're looking to establish a new business, expand an existing one, or diversify your real estate portfolio, this unique Cold Lake opportunity it for you. (id:60626)
Century 21 Poirier Real Estate
318 15156 Old Trail
Lac La Biche, Alberta
Embrace Lakefront Living at Ulliac Beach!This immaculate lakefront home offers the perfect blend of privacy, natural beauty, and year-round comfort in the sought-after Ulliac Beach subdivision, ideally located between Lac La Biche and Plamondon—with paved roads right to your door! This property is hooked up to municipal water and sewer.Set on a 0.45-acre lot and backing onto 5.75 acres of municipal reserve, you’ll enjoy a gorgeous sandy beach and direct lake access—shared only with a few neighbors. This is your opportunity to live the lakefront lifestyle with room to relax, entertain, and explore.Inside, you’ll find vaulted ceilings, modern finishings, and a spacious open-concept layout. The kitchen is a chef’s dream with granite countertops, a built-in double wall oven, induction cooktop, and a large stainless steel fridge. The main floor features 3 bedrooms, a full 4-piece bath, and a luxurious ensuite with double sinks, a jet tub, and a walk-in shower.The full walkout basement is partially finished and ready for your vision—design up to 3 additional bedrooms, a bathroom (roughed-in), in-floor heating (roughed in) , and even a space for a potential sauna!Outside, the landscaped yard includes a stone walkway bordered by flower gardens, space for parking, and room to build a garage. There’s an easement for boat access and a nearby public boat launch.Located in beautiful Lac La Biche County, you’re close to many other lakes, golf, the Bold Center, Sir Winston Churchill Park, and countless year-round events.Whether you’re looking for a full-time lakefront home or a luxurious weekend escape, this property delivers exceptional value and lifestyle. Don’t miss your chance to own a piece of paradise! (id:60626)
RE/MAX La Biche Realty
2742 Vargo Rd
Campbell River, British Columbia
This residence harmoniously combines modern upgrades with functional spaces, presenting a unique opportunity to own a thoughtfully updated home in a serene setting. Welcome to this renovated 1,252 sq.ft. character rancher, offering 3 spacious bedrooms and 2 bathrooms. Every detail has been thoughtfully updated, including new doors, energy-efficient windows (installed in 2021), gas firsplace (2020) fresh paint, throughout. The brand-new 3-piece ensuite adds a touch of luxury to daily living. The heart of the home is its stylish kitchen, which seamlessly flows onto a vast cedar deck (2023)—perfect for morning coffees or evening gatherings. The full fenced landscaped 0.21-acre lot provides ample space for outdoor activities and gardening enthusiasts. For hobbyists or those in need of extra storage, the 540 sq.ft. detached shop/garage comes equipped with 220V wiring, catering to a variety of needs. Additionally, the property boasts generous RV parking. Experience the perfect blend of classic charm and modern amenities in this home (id:60626)
RE/MAX Check Realty
1210 650 W 41st Avenue
Vancouver, British Columbia
The Bubble Waffle franchise at Oakridge Mall in Vancouver is now open for new franchisees. Situated in an AAA shopping center with guaranteed customer flow and surrounded by numerous high-rise buildings, this represents a prime opportunity. The store features a unique DIY concept, allowing customers to choose their own ingredients from a refrigerator in the front dining area. The head office will oversee all pre-opening procedures, including renovations and the installation of a commercial kitchen. With direct access to the SkyTrain entrance, the business enjoys high visibility and heavy foot traffic. Please contact the listing agent for more information today! (id:60626)
Grand Central Realty
2036 Towne Centre Bv Nw
Edmonton, Alberta
Excellent location! Stunning High Quality Build by Burke Perry Master Builder; 6 bedrooms+ one DEN. 24 by 24 heated garage. Short walk to Terwillegar Recreation centre / LillianOsborne and Mother Margaret Schools/ Leger transit centre. Many features include nine foot ceilings on main and lower levels. Low E vinyl window throughout, Air tight insulation, central, central air conditioner, brand new high efficient 40 gal hot water tank and more. Main floor features one bedroom with adjacent 3 piece bathroom, Kitchen with walk in pantry, laundry room with sink and cupboards. Upstairs features a Master Suite with extensive windows, 5 piece luxury en suite, walk in closet. 2 bedrooms + den. Lower level with 8ft ceiling a huge family room with fireplace, brand new vinyl floor, a kitchen, 2 bedrooms and 4 piece bathroom. Home is over 3000 square feet of developed space. (id:60626)
Comfree
908 813 Agnes Street
New Westminster, British Columbia
Super nice & bright CORNER home with an open & efficient layout. Kitchen has lots of storage cabinets and ample counter-space which is ideal for cooking a feast and entertaining family & Friends. Well maintained kitchen with stainless steel appliances and granite countertops. This home has a smart and open layout with the bedrooms being separated by a spacious living room. The sunny balcony faces SW and is a perfect spot to relax and enjoy the view. Super central location... everything is within walking distance: Skytrain, shopping, restaurants, schools, parks and a very nice boardwalk at the Quay. Pets and rentals are allowed. Great value for any buyer who would like to move in this home or for an investor who would like to rent it out. Amazing home located in the heart of the city. (id:60626)
Sutton Group-West Coast Realty
801 5619 Cedarbridge Way
Richmond, British Columbia
Welcome to Tempo by Amacon, a modern concrete building offering contemporary living in the heart of Central Richmond! This upper-level 1-bedroom + in-suite storage features an east-facing layout, ensuring plenty of natural light. Emjoy air conditioning, engineered hardwood flooring, quartz countertops, and a gas stove for a stylish and comfortable living experience. The Tempo Club offers a badminton court, indoor pool, hot tub, fitness center, dance/yoga studio, and a party kitchen. Conveniently located within walking distance to the SkyTrain, Richmond Centre, Landsdowne Mall, Richmond Hospital, and the Olympic Oval - this home offers the perfect blend of luxury and convenience. Don't miss out on this incredible opportunity! (id:60626)
Magsen Realty Inc.
908 Fairbanks Road
Cobourg, Ontario
COZY, BRIGHT & BEAUTIFULLY RENOVATED. Discover the charm of small-town living without sacrificing modern comfort. 908 Fairbanks Road is more than just a house- it's a warm and welcoming retreat, perfectly located in one of Cobourg's most peaceful, family-friendly neighbourhoods. Whether you're a first-time buyer, a young family, or an investor searching for a move-in-ready opportunity, this home is the one you've been waiting for. Step through the front door and feel the difference- natural light pours in through oversized windows, illuminating a space that feels both open and cozy. The main floor brings classic charm with a traditional fireplace, perfect for curling up with a book or enjoying time with loved ones. Upstairs, you'll find a freshly renovated escape, featuring sleek new bathrooms and brand-new flooring; a modern contrast to the home's inviting main level. There's no carpet, just clean, contemporary hardwood/laminate throughout, making this home as practical as it is beautiful. The finished basement offers bonus space to grow- ideal for a playroom, home gym, or office- and the fenced backyard is ready for summer barbecues, kids, or pets. With an attached garage and quick access to Highway 401, convenience meets comfort at every turn. Whether you're dreaming of your first home, upgrading your lifestyle, or looking for a smart investment in a growing community, 908 Fairbanks Road delivers. Your next chapter begins here- come see it for yourself. ** This is a linked property.** (id:60626)
Homelife/bayview Realty Inc.
Lt 28 Concession 14 Ndr
West Grey, Ontario
Own your own slice of paradise in West Grey! This 48.28-acre lot offers a practical and versatile land opportunity with trails. The property features road frontage on both north and south sides and includes a well-maintained hardwood bush. Selective cutting has removed Ash trees affected by the Emerald Ash Borer, and the land provides ample firewood. A natural pond sits on the northern portion of the property, adding to its appeal.The lot is zoned A2, NE and presents multiple potential uses, including recreational property, investment land or building potential ( Buyer to do all due diligence). The surrounding area is rich with outdoor activities, including lakes, ATVing, snowmobiling, fishing, hiking, skiing, horseback riding, hunting and various seasonal recreational options. The property's location provides easy access to diverse outdoor experiences throughout the year.Situated approximately 15 minutes from Durham and 30 minutes from Owen Sound, this land offers opportunities for those interested in nature, outdoor activities, or land investment. The hardwood bush, natural pond, and strategic location make it an attractive option for buyers seeking a versatile property. Interested parties are advised to conduct their own due diligence regarding potential uses and building requirements. Schedule a showing today! (id:60626)
Century 21 In-Studio Realty Inc.

