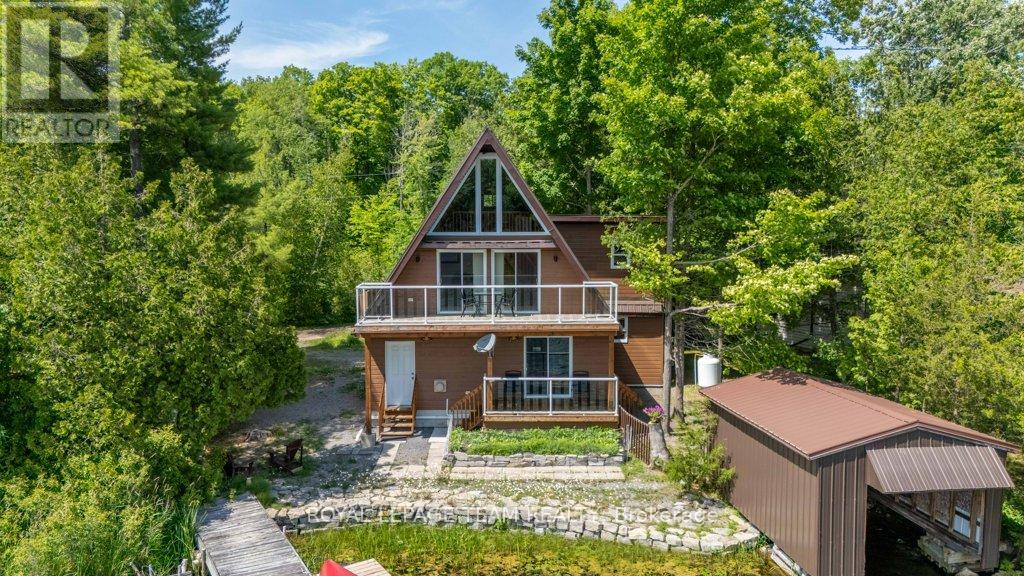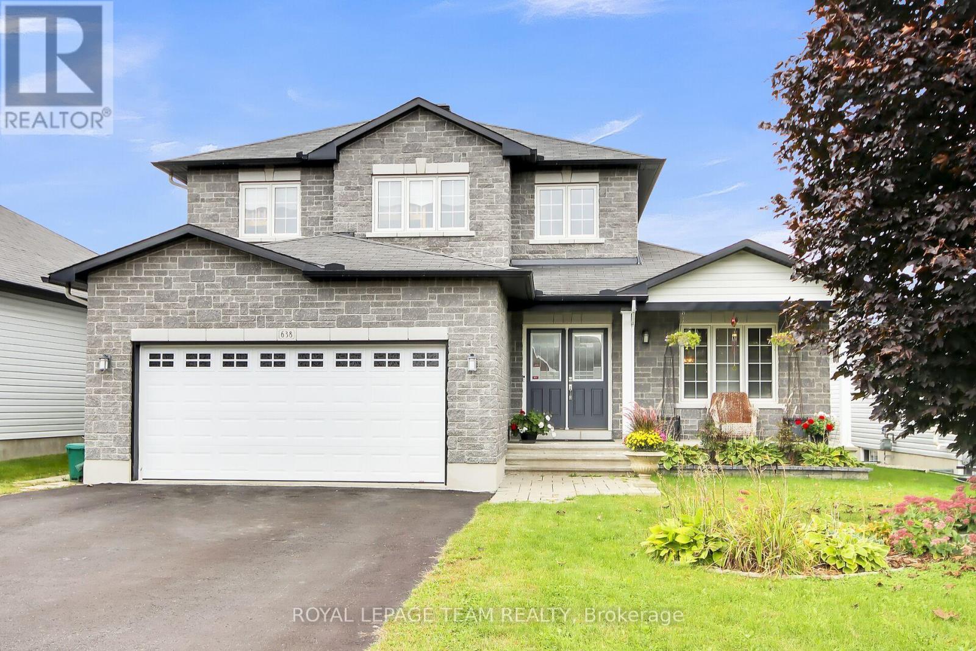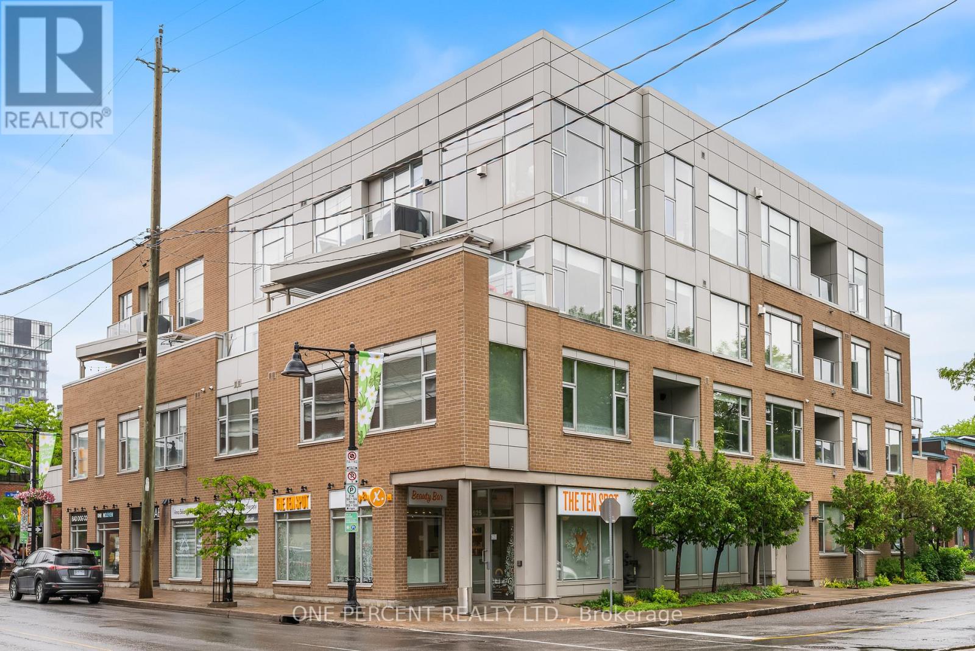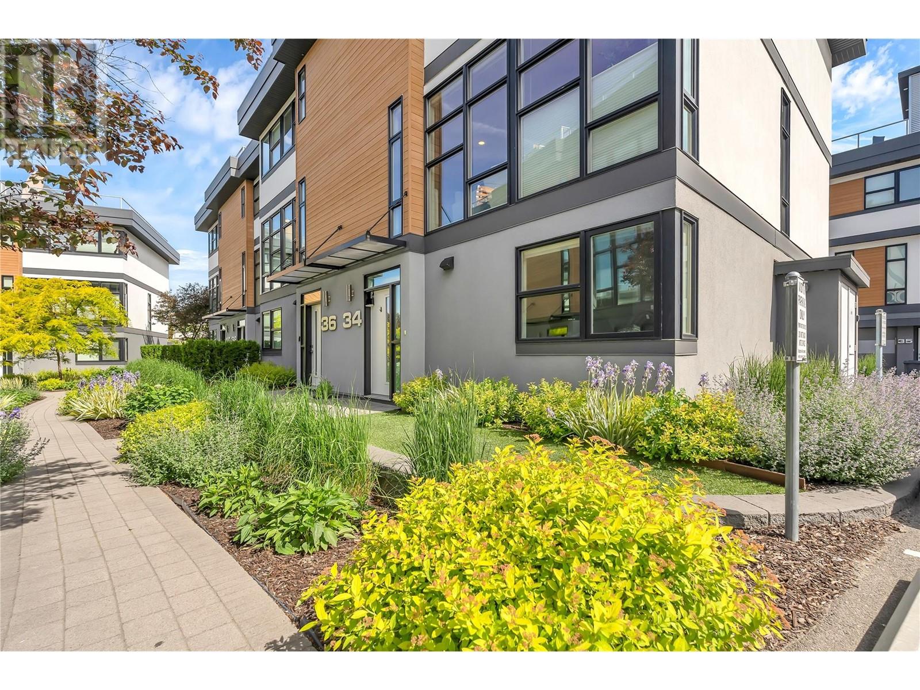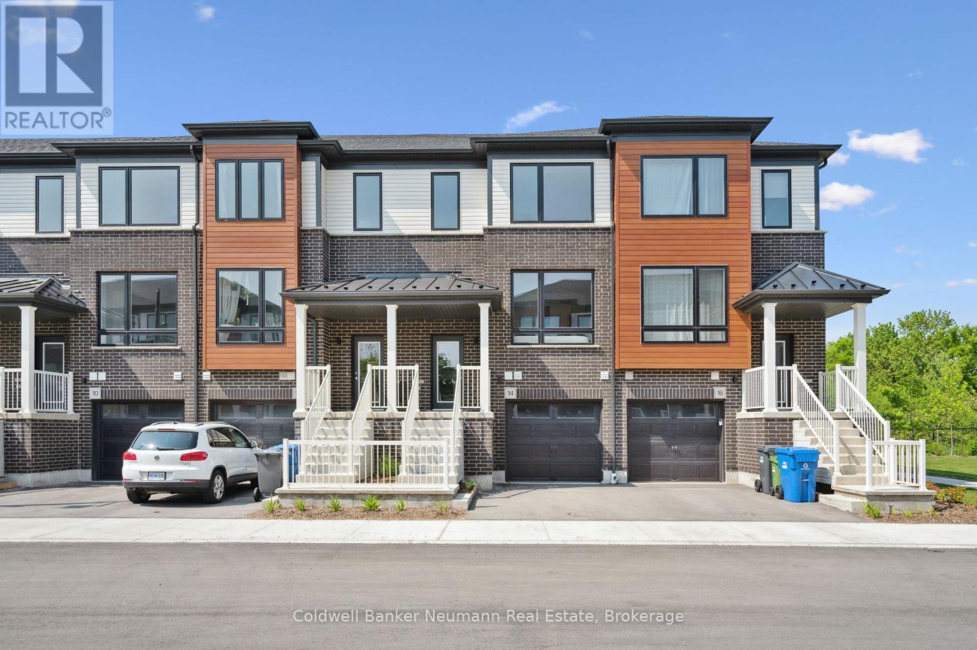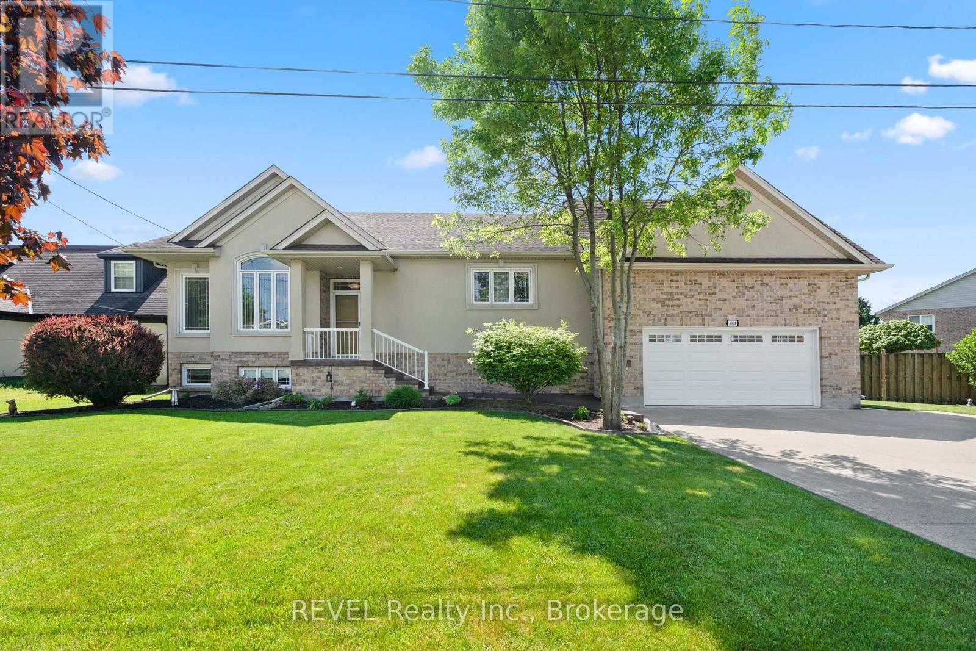304 Hay Bay Lane
Leeds And The Thousand Islands, Ontario
Welcome to Your Dream Waterfront Escape on Charleston Lake! Tucked away on a perfectly level lot with easy year-round road access, this stunning A-frame beauty is your ticket to lake life done right. Immaculately maintained and thoughtfully upgraded, this four-season home blends cottage charm with modern comfort in all the best ways. Originally built in the 1970s, the home was raised and extensively renovated in 2017, including a solid 10 block foundation, a heated and insulated single-car attached garage, and stylish interior updates throughout. Whether you're hosting summer BBQs or cozying up for winter weekends, this retreat is ready for all seasons. This is a 2 bedrooms (including bonus loft space, perfect for guests or a home office) 2 Bathrooms including a main-level 4-piece ensuite with laundry. Bright eat-in kitchen with pantry and newer appliances (2017). Soaring A-frame family room with incredible lake views. Heat pump for efficient heating & cooling, hot water tank and metal roof for low-maintenance living. Drilled well, concrete holding tank, and 200 amp breaker panel, Generac 10KW propane generator (2012) for peace of mind. Outside Is Just As Impressive. Enjoy direct lakefront access with a boathouse, 2 sheds, and both a fixed and new floating dock (2025)The water is a protected bay, perfect for docking and swimming as its 4 ft deep right across to the island. The deck off great room has waterproof Duradek. Unwind on your private primary suite deck perfect for morning coffee or watching a summer storm roll in. Roast marshmallows at the campfire area, steps from the waters edge Bonus:The siding is CANEXEL a durable mix of wood and plastic with a 40-year life span, keeping your lake home looking gorgeous with minimal upkeep.Whether you're looking for a year-round residence or a luxurious lakeside getaway for the family, this Charleston Lake gem has it all. (id:60626)
Royal LePage Team Realty
638 Robert Hill Street N
Mississippi Mills, Ontario
Location, Location for Riverside Estates is a highly desirable area. This house has a direct 200-yard canoe roll/walk straight down hill to the community dock on the Mississippi River. Walk to the schools, supermarket, stores and Hospital all within easy reach. This home has been well cared for. 3 bedrooms on 2nd level. Lower level finished basement area offers great space for bedroom and family area . Large family room with flush mount electric fireplace. Upgraded 3-piece bathroom in the finished basement. The unfinished basement area has another 10 x 10 storage room space for 4th/5th bedroom /gym /office or workshop. Additionally there is a further basement space with plenty of storage. All windows in basement have large stained glass effect privacy windows. The main level is open concept to eating area and large family room with gas fireplace. Separate dining room with great space as well as a living room. The kitchen features stainless appliances, upgraded Marble counter tops and a Quartz backsplash. Three bathrooms have upgraded faucets, sinks and Quartz counter tops. The fourth bathroom in the basement is well located for the space used as a fourth bedroom. 2 piece bathroom across entrance foyer. Laundry room/mud room with useful counter space and cupboards over the washer and dryer. All plumbing upgraded in bathrooms and laundry room. All bathroom shower heads upgraded. Your second level features a great primary bedroom with a walk-in closet and luxurious en-suite 4-piece bathroom. Take note of the size, very generous. Two other bedrooms and a full family bathroom complete this level. You will enjoy the view to your rear yard. Seller has planted dwarf Apple, Pear and Cherry trees, Blueberries, Blackcurrant X Gooseberry and Rhubarb. Just step out and retrieve your fruit. By the hot tub is a Rose Garden. Just imagine relaxing in your hot tub on the patio and taking in all your garden and trees. Small town living with all the amenities you would expect. (id:60626)
Royal LePage Team Realty
203 - 235 Patterson Avenue
Ottawa, Ontario
Looking to downsize without compromise? Welcome to The G by Domicile - a rare opportunity to enjoy spacious, upscale living in one of Ottawa's sought-after boutique buildings. This bright and inviting corner suite offers 1,581 sq. ft. of thoughtfully designed living space and includes two heated underground parking spots, an uncommon and highly valued feature. With a southwest-facing exposure, the unit is filled with natural light throughout the day. The open-concept layout features two bedrooms, two full bathrooms, and a versatile den - perfect for a home office or flex room. Hardwood floors flow throughout, and the kitchen boasts granite countertops and stainless steel appliances, combining both style and function. Set in the vibrant heart of The Glebe, you're just steps from Bank Streets shops and restaurants, Lansdowne Park, and the scenic Rideau Canal. Dont miss your chance to enjoy the comfort, convenience, and rare value of this exceptional property. Book your showing today! *Some photos have been virtually staged for illustration purposes.* (id:60626)
One Percent Realty Ltd.
307 Cochrane Street
Scugog, Ontario
Welcome to this beautifully renovated and thoughtfully remodeled 3-bedroom bungalow, perfectly located in the charming town of Port Perry. Situated on a large, private lot on a quiet, family-friendly street, this home offers the ideal blend of comfort, style, and convenience. The main floor features a bright layout with a walk-out to a spacious wood deck, perfect for summer entertaining or relaxing with your morning coffee. The kitchen and modern finishes throughout make this home move-in ready. A full 4-piece bathroom serves the main level, while the fully finished basement offers additional living space with a large rec room, a separate bedroom, and a 2-piece bathroom, ideal for guests, a home office, or growing families. The homes layout offers excellent potential for an additional dwelling unit and the size of the lot provides ample room to build a double-detached garage, making this property not only move-in ready but a smart investment for the future. Enjoy being just a short walk to Port Perry's historic downtown, schools, shops, restaurants, the waterfront, and all essential amenities. Whether you're downsizing, investing, or entering the market for the first time, this home is a must-see. (id:60626)
RE/MAX All-Stars Realty Inc.
Lot 23 Totten Street
Zorra, Ontario
Find Your Escape To The Country With Net Zero Ready Quality Home. Can be Customized to your liking and occupied within 90 days. Make A Conscious Choice To Healthier Living And Helping The Environment By Going With A Net Zero Ready Home With Many Upgrades Included As Standard. Main Floor Has 9Ft Ceilings, Beautiful Engineered Wood Floors, Large Kitchen With Kitchen Aid Appliance Package, Stone Countertops, Potlights And Undercabinet Lighting, And Office Makes This Perfect For Anyone Looking To Start A Family And Work From Home While Still Being Close Enough To Drive To The Gta. Enjoy Barbecues All Year Round With Large Covered Porch In Backyard. Basements Are 9 Foot Walls With Oversized 24 X 37 Windows. Garage With Amazing Features Included Such As Level 2 Electric Car Charger And Garage Door Opener. High Curb Appeal With Brushed Concrete Driveway. Finishes To Be Picked. Pictures Are Of a Model Home For Ref Only. Refer To Brochure for floorplans, Features And Finishes For Stds. No actual home to view at this time. (id:60626)
Benchmark Signature Realty Inc.
1515 Highland Drive N Unit# 34
Kelowna, British Columbia
Reach for the sky! Welcome to Skyview Terraces, where form and function blend perfectly with upscale design and finishings, away from the hustle and bustle of downtown, but conveniently located within a short bike ride to all that downtown Kelowna has to offer. This end unit is located within a quiet location in the complex, near to visitor parking, and has an array of extra windows for added natural light. From the front door you are welcomed to a warm and inviting foyer, with access to the ground level bedroom/office and double car garage. Up from here you will find the inside entertainment level, with designer two tone kitchen including gas stove, reverse osmosis water filtration system, cabinet space galore, light and bright living space, and the guest bath/laundry room, complete with newer Samsung washer and dryer. On the next floor are three well sized bedrooms, including the primary with 4 piece ensuite including heated floors and heated towel rack. The upper most level is the real focal point of this entire property, with the roof top deck, including synthetic lawn, a hot tub, and natural gas bib for your bbq; this is the space to soak in the sun and entertain your friends and family on a golden Kelowna summer night. The strata allows 1 dog or 1 cat and a minimum 3 month rental. Heating and cooling is through Geothermal, and there is new hot water on demand system. (id:60626)
Chamberlain Property Group
14 Sora Lane
Guelph, Ontario
Sophisticated Living in Guelphs East End - Sora at the Glade by Fusion Homes! Discover the perfect blend of modern design and everyday comfort in this stunning 3-bedroom, 3.5-bath townhome in the highly desirable Sora at the Glade community. Built by award-winning Fusion Homes, this contemporary residence offers over 1,650 sq ft of meticulously crafted living space, including a fully finished walk-out basement - ideal for a home office, guest area, or extra entertaining space. Step inside to find upscale finishes throughout: sleek hardwood flooring, quartz countertops, premium stainless steel appliances, and a stylish open-concept main floor built for entertaining. Enjoy the convenience of in-suite laundry, a private garage, and driveway parking. Upstairs, the spacious primary suite features a walk-in closet and a spa-inspired ensuite with a fully tiled, glass-enclosed shower. Two additional bedrooms and a full bath complete the upper level - perfect for families, professionals, or those needing flex space. Set in Guelphs vibrant east end, you'll love the easy access to nature trails, schools, parks, and essential amenities. With limited-time builder incentives currently available, this is your chance to invest in one of Guelphs most exciting and highly sought after neighbourhoods. (id:60626)
Coldwell Banker Neumann Real Estate
143 Welland Road
Pelham, Ontario
Backing onto the Steve Bauer Trail & Updated Family Home with Single & Double Garage. Welcome to your next home, an updated 2-storey gem backing onto the scenic Steve Bauer Trail, offering privacy, convenience, and room for your family to grow. As you arrive, a circular concrete driveway provides both curb appeal and ample parking. In addition to the single attached garage, a fully insulated detached double garage (24x22) is ideal for car enthusiasts, hobbyists, or those needing extra storage. A charming covered front porch welcomes you into the home, where youll find a bright, open dining area perfect for family gatherings. The oversized kitchen featuring new granite counter tops overlooks the backyard and features an island, updated appliances, modern backsplash, and patio doors leading to the deck, ideal for indoor-outdoor living. The cozy living room offers multiple windows and a gas fireplace, making it the perfect spot to unwind. A 2-piece bath and main floor laundry add to the home's everyday functionality. Upstairs, three well-appointed bedrooms include a spacious primary retreat with ensuite privilege to a beautifully updated 3-piece bath. The finished basement adds a generous rec room for additional family space, plus ample storage. Enjoy the private backyard with a large deck, great for entertaining, all with no rear neighbours thanks to direct trail access. Additional upgrades include gutter guards, a new roof (2024), air conditioning (2019), and R50 attic insulation for energy efficiency. Located close to parks, walking trails, shopping, and more, this move-in-ready home is perfectly suited for comfortable family living. (id:60626)
RE/MAX Niagara Realty Ltd
1587 Boar's Nest Road
Powell River, British Columbia
BEAUTIFUL CUSTOM HOME WITH OCEAN VIEW set on a quiet, private 0.62 acre parcel in Lund. This 2 bedroom, 2 bath home features gorgeous woodwork inside and out, complementing the forested surroundings and stunning natural rock below. The main floor has an open layout with access to a wrap-around deck for easy entertaining. There's a bedroom and 3pc bath, cosy woodstove and a family room. The kitchen has beautiful cabinetry and an eating bar, with adjacent dining area that opens to the deck. Upstairs is the spacious main bedroom with vaulted ceilings, large ocean-facing windows, 4pc ensuite bath and laundry. A separate utility & storage room is on the back deck, there's covered RV / boat parking and a woodshed. Easy-care landscaping leaves you plenty of time for exploring the outdoors in this lovely location. You're just minutes from Lund Harbour with quick access to amazing boating adventures in Desolation Sound and beyond. Make your appointment to view today! (id:60626)
Royal LePage Powell River
255 Rogers Road
North Perth, Ontario
This stunning two-year-new, O'Malley constructed bungalow has everything you need for comfortable, convenient living and entertaining lifestyle. The premium corner lot, four-car driveway and two-car garage greet you on this quiet street, tucked behind the Listowel Golf Club. The large and inviting front porch leads you into this impressive home, with hardwood floors and 9' ceilings. The open concept living makes it easy to entertain guests and move around with ease. The gourmet kitchen features a two-level centre island, pot lights, stainless-steel appliances and a convenient walk-in pantry. It flows into the dining room which has a walk-out to the beautiful deck and fully-fenced backyard. You'll love the living room with its tray ceiling, pot lights and impressive gas fireplace, perfect for cozy movie nights. The primary bedroom is spacious and features a walk-in closet and a four-piece ensuite with walk-in shower. Two more bedrooms and a shared four-piece bath round out the main floor. The partially finished basement features a three-piece bathroom, oversized windows and awaits your imagination. **EXTRAS** Walking distance to the Kinsmen Trail. Close to shopping, restaurants, schools and parks. (id:60626)
RE/MAX Realty Services Inc.
255 Rogers Road
Listowel, Ontario
This stunning two-year-new, O'Malley constructed bungalow has everything you need for comfortable, convenient living and entertaining lifestyle. The premium corner lot, four-car driveway and two-car garage greet you on this quiet street, tucked behind the Listowel Golf Club. The large and inviting front porch leads you into this impressive home, with hardwood floors and 9' ceilings. The open concept living makes it easy to entertain guests and move around with ease. The gourmet kitchen features a two-level centre island, pot lights, stainless-steel appliances and a convenient walk-in pantry. It flows into the dining room which has a walk-out to the beautiful deck and fully-fenced backyard. You'll love the living room with its tray ceiling, pot lights and impressive gas fireplace, perfect for cozy movie nights. The primary bedroom is spacious and features a walk-in closet and a four-piece ensuite with walk-in shower. Two more bedrooms and a shared four-piece bath round out the main floor. The partially finished basement features a three-piece bathroom, oversized windows and awaits your imagination. **EXTRAS** Walking distance to the Kinsmen Trail. Close to shopping, restaurants, schools and parks. (id:60626)
RE/MAX Realty Services Inc M
8028 Booth Street
Niagara Falls, Ontario
Discover the perfect blend of space, comfort, and opportunity in this 1,876 sq. ft. raised bungalow, ideally located in a sought-after Niagara Falls neighbourhood. Designed with flexibility in mind, this home features two distinct living areas on the main floor, offering an exceptional setup for multi-generational living or potential rental income. Whether you're accommodating extended family or looking to generate additional revenue, this layout provides the privacy and functionality you need. The heart of the home boasts gleaming hardwood floors, soaring cathedral ceilings, and an oversized walk-in pantry that elevates everyday living. A main floor laundry connects the primary living area to a fully self-contained suite perfect for in-laws, guests, or a private home office. Step outside through the patio doors to a welcoming outdoor retreat a cozy patio ideal for summer barbecues and quiet evenings. The large concrete driveway and spacious double car garage offer ample parking, while the charming backyard creates a peaceful space to relax or entertain. But the real bonus lies below: a huge, fully finished basement adds significant liveable square footage, ideal for recreation, a media room, or even a third living zone. This versatile space enhances the home's value and opens up more lifestyle options. With its pristine condition, pride of ownership throughout, and a layout built for adaptability, this property is more than just a home - it's an investment in your future. Don't miss the chance to make it yours. (id:60626)
Revel Realty Inc.

