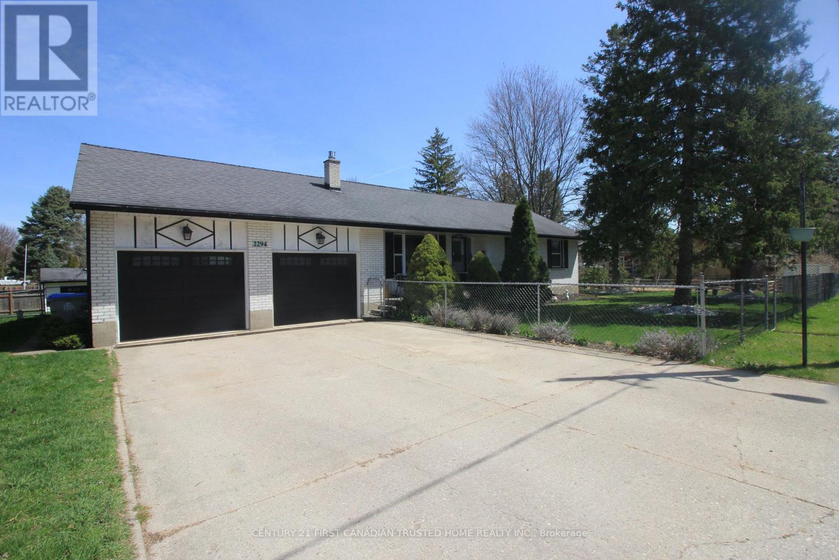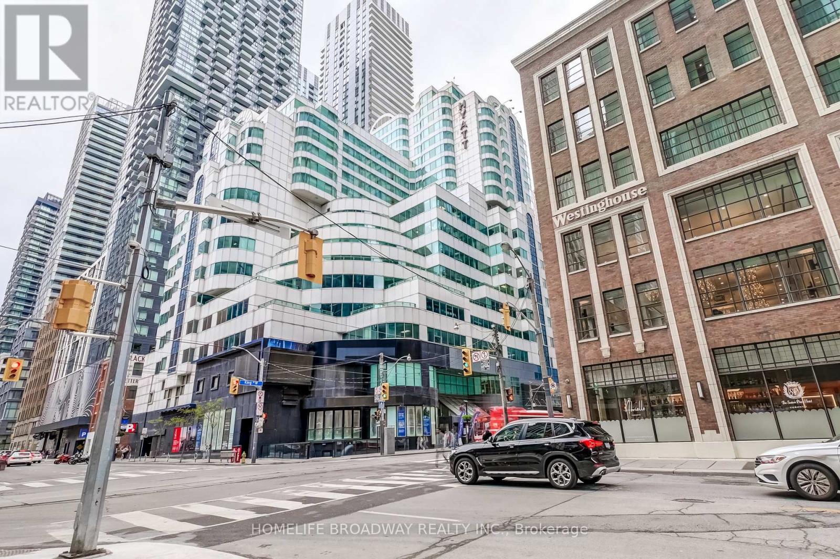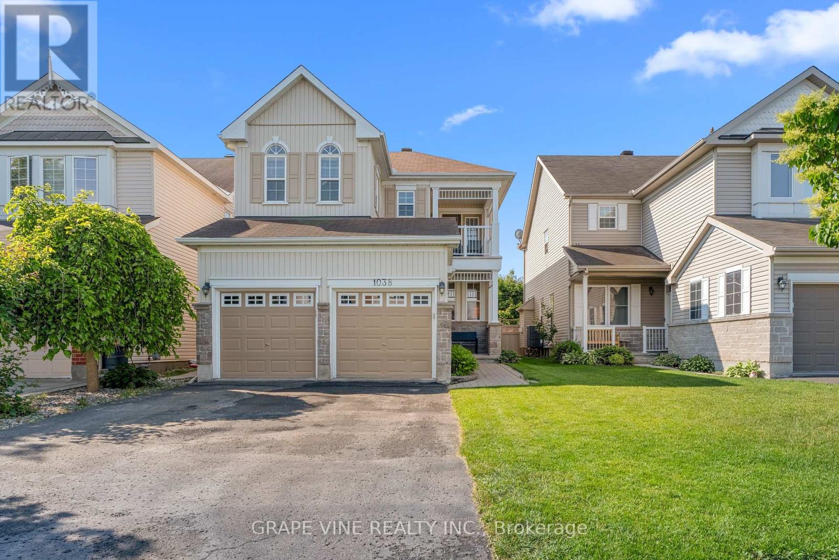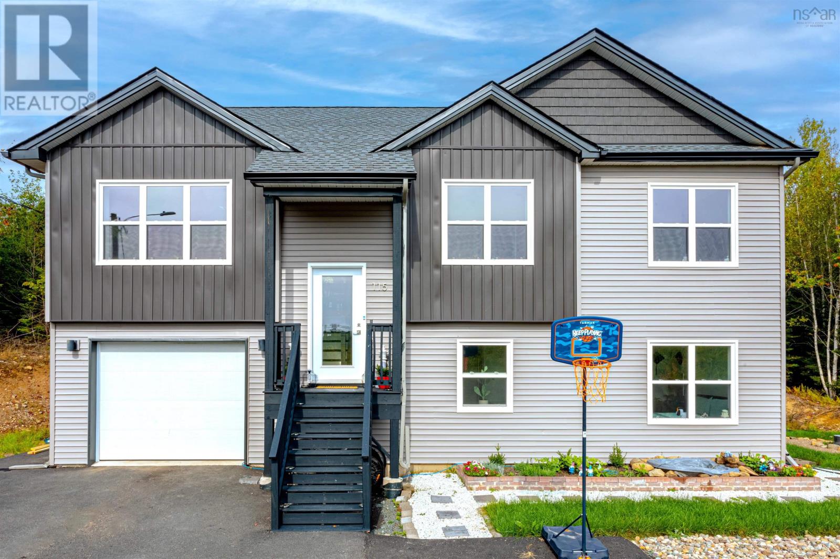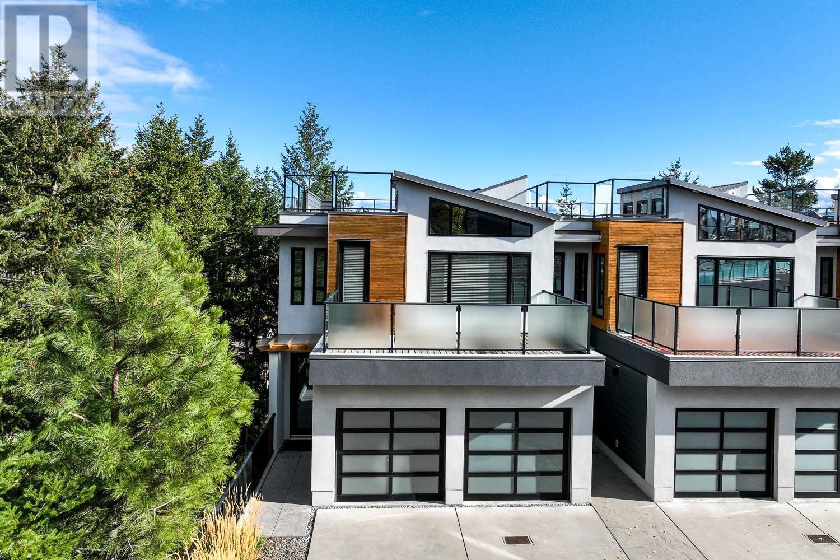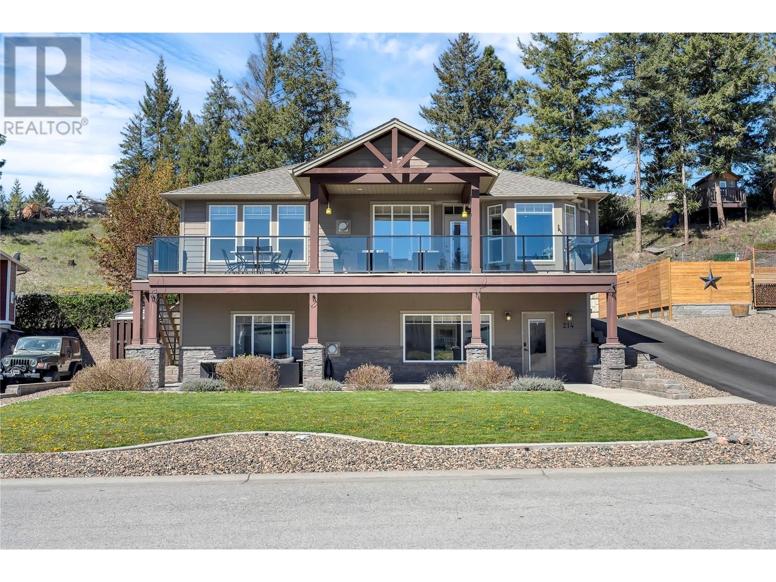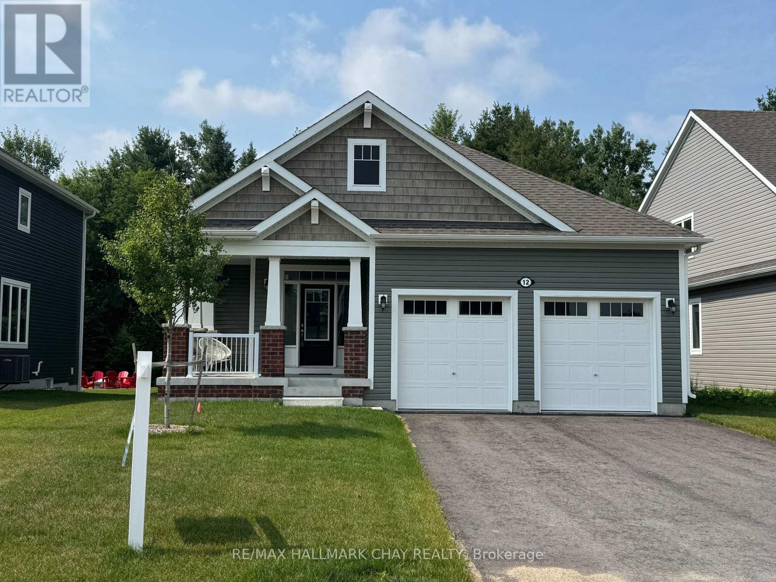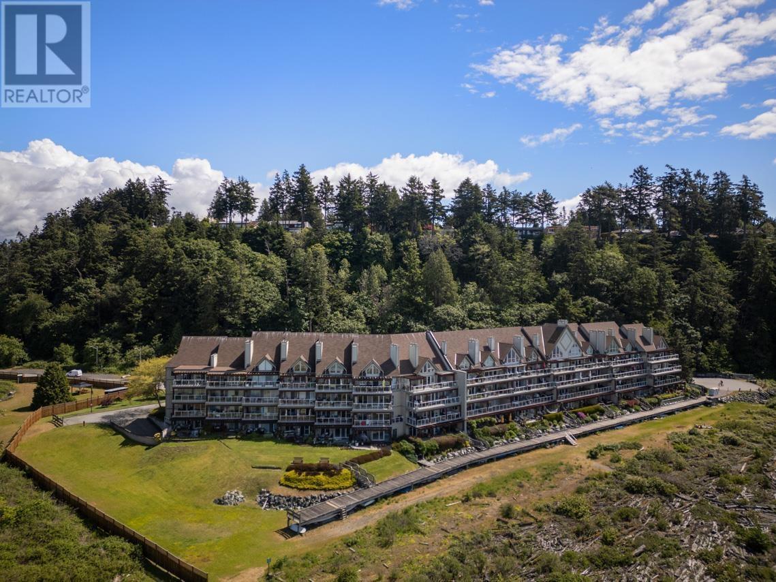2294 Gore Street
Strathroy-Caradoc, Ontario
Fully Updated, all brick, 3+1 bedroom ranch with oversized double car garage (26'x23'). Modern updates throughout entire home include; newer modern kitchen, updated bathrooms, updated flooring, newer vinyl windows, newer energy efficient Mitsubishi, ductless-split heating/cooling system, updated lighting, updated front door, no sad millennial beige & owned tankless on demand water heater. Sunny and Bright main floor offers open concept living areas w/built-in cabinetry, 3 bedrooms, elegant 5 pc main bath & three season sunroom (23' x 11.9'). Lower level is completely finished w/updated oversized family room, gas fireplace plus 4th bedroom, updated stylish 4 pc bath & laundry room. Rear property features large garden + an additional large workshop/studio/playhouse w/windows. Sellers staying local (id:60626)
Century 21 First Canadian Trusted Home Realty Inc.
3102 - 115 Blue Jays Way
Toronto, Ontario
Luxurious Signature Property at the iconic King Blue Condos in Toronto's King West. This High Floor Upscale, Sun-drenched South East corner unit offers both Lake and City views. Best and most sought- after layout in the building with two split design bedrooms. Heart of Entertainment District and Steps from CN TOWER, Waterfront, Rogers Centre, Financial District, Subway, chic 5-Star Hotels (Sutton Place, Bisha, Nobu etc) and Restaurants, Walk Score of 98, Steps from P.A.T.H. 2 Side-by-Side Parking spots, close to elevator. Premium Amenities including a rooftop Terrace, 24-hour Concierge, Pool, Fitness Centre, Yoga Room, Party Room. Access to pool and gym at Sutton Place Hotel. Don't miss out on this Rare Gem opportunity. (id:60626)
Homelife Broadway Realty Inc.
66510 Kereluk Road, Kawkawa Lake
Hope, British Columbia
This beautiful unique custom designed home delivers flawless style to those who wants a dream house at Kawkawa Lake. Main house features 3 bedroom 3 bathroom, 10' vaulted ceilings, luxury flooring and huge windows makes it light and airy modern home plan that leads you out to the covered renovated sundeck where you will view your paradise. Treed backyard, complete with mountain view, two streams and private deeded access to your lake. You will also get a cozy new extra building for your guests to use or as a studio. Lots of PARKING for RV's, boats, trailers and cars. AS well as central air conditioning, built-in vacuum, natural gas fireplace with remote, crown mouldings and granite countertops, tile backsplash, S/S appliances and low maintenance landscaping. Book your showing today! 8 (id:60626)
Royal Pacific Realty (Kingsway) Ltd.
1038 Fieldfair Way
Ottawa, Ontario
Beautifully Maintained 4-Bedroom, 3-Bathroom Family Home with NEW Furnace & A/C (2025). This spacious and well-cared-for home offers comfort, style, and functionality throughout. Step into the welcoming sunken foyer that opens into bright and open-concept living and dining spaces ideal for entertaining or everyday family life. The well-appointed kitchen boasts ample cabinetry, granite countertops, stainless steel appliances, and a stylish mosaic tile backsplash. Unwind in the cozy main-floor family room featuring a warm gas fireplace. Upstairs, retreat to the spacious primary suite with a walk-in closet and a 4-piece ensuite, complete with a soaker tub and separate shower. Three additional bedrooms, a full main bathroom, and a convenient second-floor laundry offer space and flexibility on the upper level. The professionally finished lower level includes a generous spacious rec room and wet bar, ideal for hosting or family movie nights. Enjoy your private backyard oasis with no direct rear neighbors, a large deck, a second-floor covered balcony, and an above-ground pool - perfect for summer living. Key Updates: Lennox Furnace and Central A/C (July 2025) Location Perks: Minutes from parks, bike paths, schools, shopping, and dining. An amazing value in a highly desirable neighborhood! Don't miss out! (id:60626)
Grape Vine Realty Inc.
115 Lindforest Court
Middle Sackville, Nova Scotia
Welcome to this exceptional 2-year-old home situated on a large 1.6-acre lot in the heart of Sackville. This well maintained property boasts four bedrooms and three full bathrooms, providing ample space for comfortable living. The main level features a large, modern kitchen with a central island and generous storage, a welcoming dining room, and a cozy living room perfect for gatherings. The expansive master bedroom includes an en-suite bathroom, while two additional well-sized bedrooms and a main bathroom complete this level. A door from the dining room leads to a deck, ideal for enjoying your morning coffee while listening to the birds. The lower level offers a spacious rec/game room, a fourth good size bedroom, a laundry room, a storage room, a utility room, and the garage. Currently, the garage is divided into two sections to create a den, but it can easily be converted back into a full garage if desired. The exterior of the property is beautifully landscaped with decorative stones and grass, creating a private yard surrounded by mature trees. The paved driveway provides ample parking space for vehicles. Dont miss this exceptional opportunity to own a well-cared-for home in a desirable location. Book your showing today! (id:60626)
Keller Williams Select Realty
24 Ted's Lane
Trent Lakes, Ontario
6 year new custom bungalow located a short walk to a public access on Pigeon Lake. Launch your kayak, take a swim or just relax and enjoy the lake views. Situated on a double lot with great curb appeal and an inviting covered front veranda. Tastefully finished with 2 main floor baths, vaulted ceilings, large bright kitchen with sitting area, stainless steel appliances and a walkout to a large deck. The lower level is nicely finished with a lovely rec room, 2 piece bath, office, lots of storage and the potential for another bedroom. The front room of the home is currently being used as an artist studio. Fabulous double car garage. 1100 square feet of space including a heated workroom and 2-piece bath on the main floor. The second floor consists of a large open room and is heated and cooled by a heat pump. Enjoy the private yard which is nicely landscaped with Armour stone, a partially fenced area, fire pit and a hard wired generator. Located on a township road in an area of nice homes, close to marinas and a short drive to the town of Buckhorn. (id:60626)
Royal LePage Frank Real Estate
1818 Peak Point Court Unit# 1 Lot# 1
West Kelowna, British Columbia
Welcome to Lakeview Terrace. Lovely complex, tucked away from all the noise and fuss. This unit is special being the first one, end unit, offering more privacy. Addition of extra insulation added between the attached unit. Main level, open space ideal for entertaining or keeping an eye on the kids. Large, nicely appointed kitchen open to cozy living area with gas fireplace. Off kitchen is access to covered patio with gas outlet for easy BBQ'ing. Second level: 3 bedrooms, main bath, laundry. Primary has its own balcony to enjoy privacy while taking in the fantastic lake and mountain views. Full ensuite with oversized shower, w/i closet built in’s. Front bedroom is a great option to be a flex room for office or den. Vaulted ceilings, surround sound, access to a large front balcony with mountain views. Lower level: nice size family room with surround sound, lots of storage. Access to lower o/d area with artificial turf. Cherry on top is yet another outdoor area, the roof top patio, where you’ll enjoy beautiful Lake & Mountain views. Perfect to create a wonderful o/d door oasis. Gas & water outlets, irrigation line, hot tubs allowed. Two car garage with baseboard heating plus room for two vehicles on the driveway. Location is terrific. Minutes to West Kelowna shopping district or minutes across the bridge to Kelowna and all it has to offer. 2 dogs or cats allowed. Don’t miss your opportunity to view. (id:60626)
Macdonald Realty Interior
214 Westridge Court
Princeton, British Columbia
Experience elegance and comfort in this beautifully maintained 4-bedroom, 3-bath executive-style home, perfectly situated in the sought-after Westridge community. This spacious residence showcases a stunning modern kitchen with a sprawling island—ideal for family gatherings and effortless entertaining—plus walk-in closets in every bedroom, offering abundant storage. Two cozy gas fireplaces create a warm, inviting ambiance throughout the living spaces, while the main-level bathroom features a luxurious soaker tub, perfect for unwinding after a long day. Start your mornings with sunshine on the front deck and enjoy evening get-togethers in this welcoming outdoor space. Additional highlights include a double attached garage and generous storage throughout. The fenced yard provides privacy and a secure area for children and pets to play. Blending style, functionality, and comfort, this exceptional property is the perfect place to call home in Westridge. Don’t miss your chance to make this beautiful residence yours! (id:60626)
Canada Flex Realty Group
4396 Penetanguishene Road
Hillsdale, Ontario
COUNTRY CHARM MEETS MODERN COMFORT ON 1.88 ACRES - PRIVATE, SPACIOUS, & FULL OF POTENTIAL! Discover the charm of countryside living in this beautifully updated century home, nestled on a private 1.88-acre lot with peaceful views of the surrounding forests and rolling farmland. Located just minutes from central Hillsdale and Craighurst, you’ll enjoy convenient access to parks, schools, dining, and everyday essentials, with downtown Barrie less than 20 minutes away for easy commuting and big-city amenities. Embrace year-round outdoor adventure with Horseshoe Valley Ski Resort, Copeland Forest, top-tier golf courses, and Wasaga Beach all nearby. The property welcomes you with a long extended driveway offering parking for 6+ vehicles, framed by mature trees and garden beds that create a warm, inviting exterior. The expansive outdoor space is perfect for relaxing, gardening, entertaining, or enjoying nature at your doorstep. Inside, the main layout features a well-equipped kitchen, dining area, front living room, powder room, and a bright sunroom with oversized windows that fill the space with natural light. Upstairs, three spacious bedrooms and a full 4-piece bath provide comfortable living for the whole family. A separate main floor suite with its own entrance, kitchen, family room, bedroom, and 3-piece bath offers incredible in-law or multigenerational living potential. With an upgraded 200 amp panel and a newer owned electric water heater, this home combines timeless character with modern convenience. Don’t miss this rare opportunity to own a one-of-a-kind countryside #HomeToStay where space, style, and location come together for an exceptional lifestyle inside and out! (id:60626)
RE/MAX Hallmark Peggy Hill Group Realty Brokerage
12 Dyer Crescent
Bracebridge, Ontario
Welcome to your next chapter in the heart of Muskoka! This stunning, nearly new bungalow offers over 1,500 sq ft of beautifully finished living space, ideally located in the sought-after White Pines community in Bracebridge. Whether you're looking to retire in style or raise a family surrounded by natural beauty, this home delivers the perfect blend of comfort, community, and convenience. Set within the serene charm of cottage country, you're just a short drive from the Sportsplex, local schools, shopping, and dining, making day-to-day living effortless. Enjoy four-season recreation right outside your door, from snowshoeing and cross-country skiing in the winter to hiking, golfing, boating, and swimming in the warmer months. Bracebridge is alive with seasonal festivals and events, including the Fire and Ice Festival, Antique & Classic Car Show, Indigenous Powwow, Canada Day Fireworks at the Falls, Bandshell Concerts, Prism Theatre in the Park, Fall Fair, and festive celebrations at Santa's Village there's truly something for everyone. From the curb you will be introduced to the beauty of this home with the large, paved driveway and the cozy covered porch accented with decorative trim and brick skirting and the gabled rooflines with cedar style peak siding. Inside, the home is warm and inviting with a thoughtfully designed open-concept layout, featuring two bedrooms, two bathrooms, and upgraded finishes throughout. Over $50,000 in Upgrades which include rich hardwood flooring, an upgraded kitchen with extended cabinetry, a cozy gas fireplace, and a finished open staircase leading to an unspoiled lower level with larger windows and is ready for your personal vision. Whether you're curling up by the fire with a good book or entertaining friends in the bright, spacious living area, this home offers the perfect place to live, love, and grow. Don't miss your chance to experience the Muskoka life style - this home is a must-see! (id:60626)
RE/MAX Hallmark Chay Realty
319 1120 Tsatsu Shores Drive
Delta, British Columbia
There is nothing finer than living in a resort with no checkout time! This penthouse is situated on the lagoon side with excellent north shore and mountain views! Prestigious Tsatus offers gym, party room, full time caretaker, gas & hot water (included in maintenance fees), bike room, underground parking. It is rental, pet, kids & wheelchair friendly and just steps to the beach. The barbeque sized deck is 188 sq.ft. Amazing vaulted ceiling! Totally updated and like new condition. (id:60626)
Sutton Group Seafair Realty
3408 Tucker Road
Dawson Creek, British Columbia
Welcome to your Dream Rural Retreat! This 2760 sq' country home sits on a beautifully maintained 1/4 section of land (155 acres) offering the perfect blend of comfort, space, and natural beauty. Located just minutes from Dawson Creek, BC, this property combines the tranquility of country living with the convenience of city access. Inside, the main floor boasts 3 spacious bedrooms and 2 bathrooms, including a 3-piece ensuite off the master bedroom. The bright kitchen flows to the living and dining area- ideal for family gatherings or entertaining guests. Downstairs, you’ll find two additional bedrooms, a full bathroom, and a large rec room complete with a cozy natural gas fireplace, wet bar, and ample space for entertaining or relaxing. A spacious laundry room and additional storage complete the lower level. Step outside and enjoy the large covered back patio, and beautifully landscaped flat yard featuring a serene pond water feature. The massive dugout supplies water for use around the house and yard and is connected to a built-in irrigation system. Other features include an 18’x 24’ garage, multiple out buildings, a green house and raised garden beds. Whether you're looking for a hobby farm, a serene homestead, or a country getaway, this property delivers it all. This is a rare opportunity to own a slice of country paradise minutes from Town — book your private showing today! (id:60626)
Royal LePage Aspire - Dc

