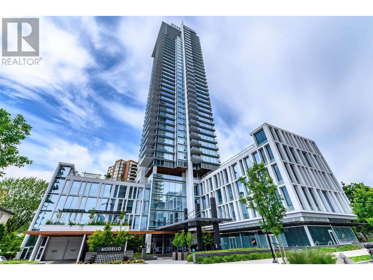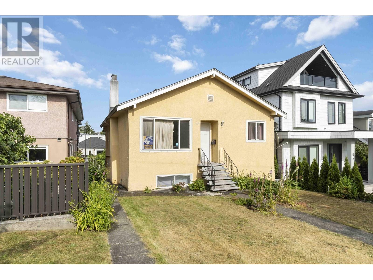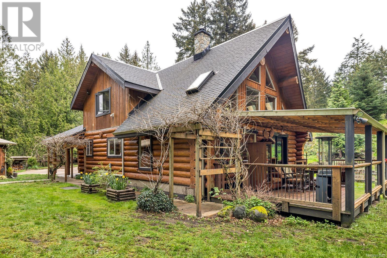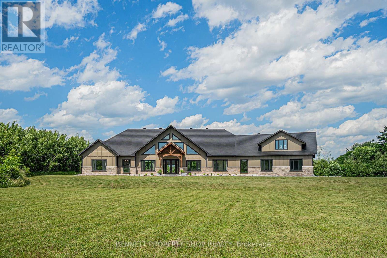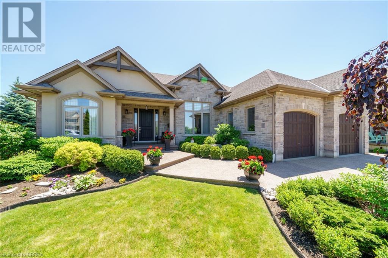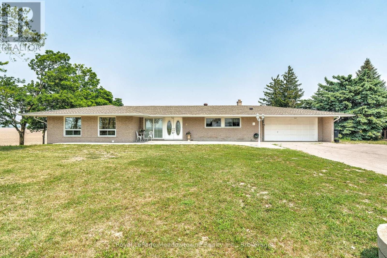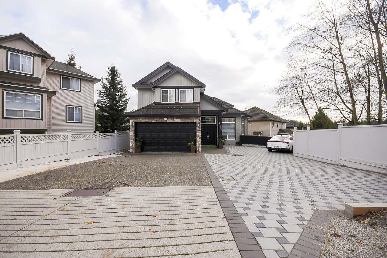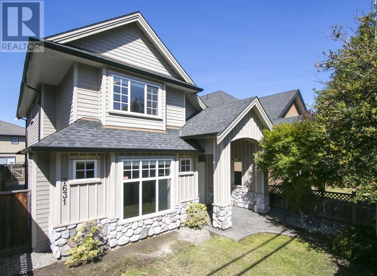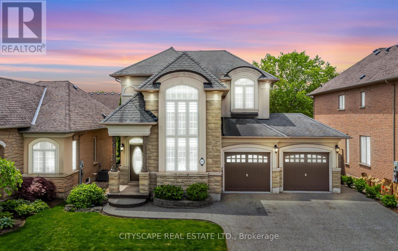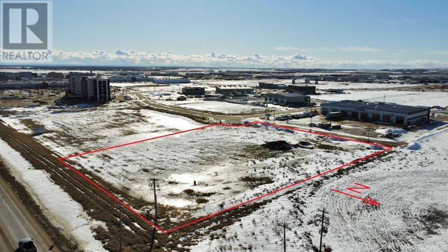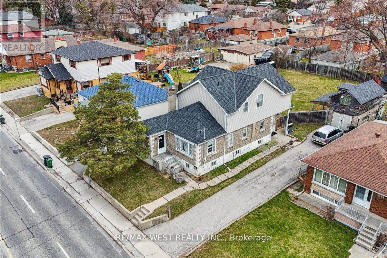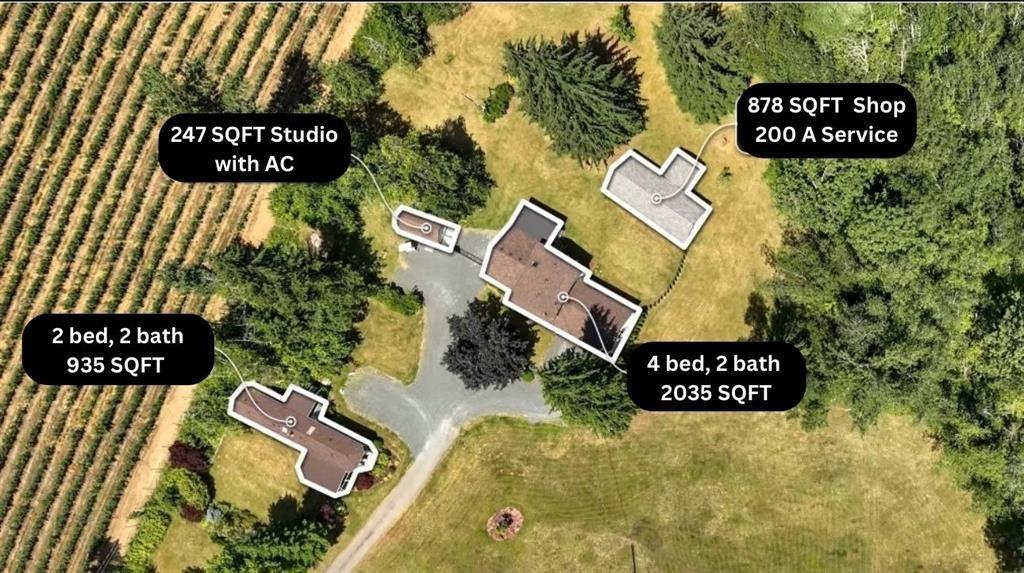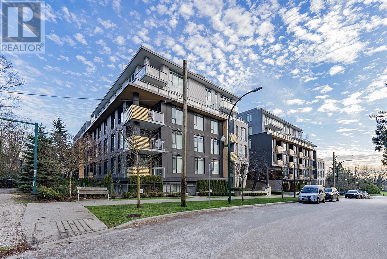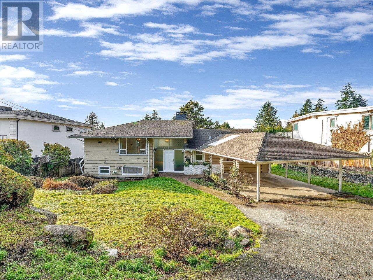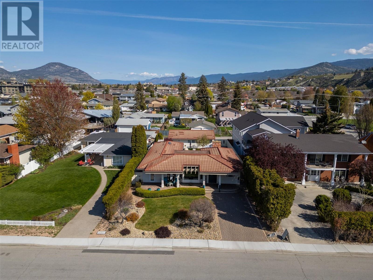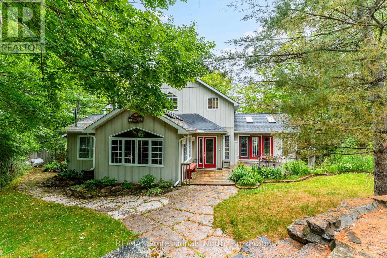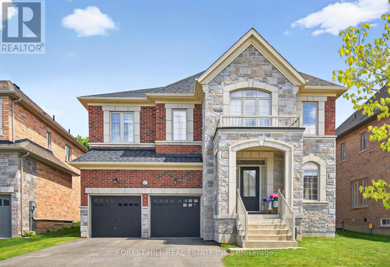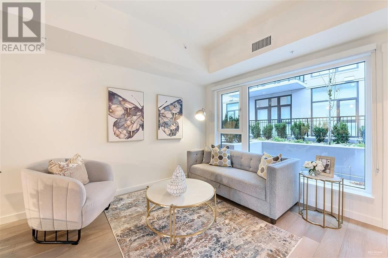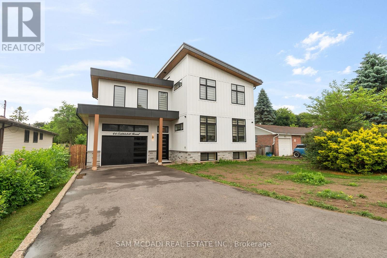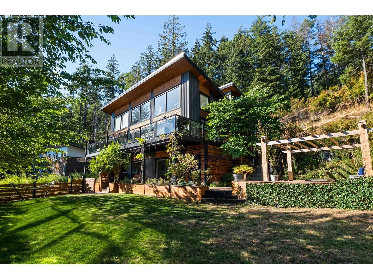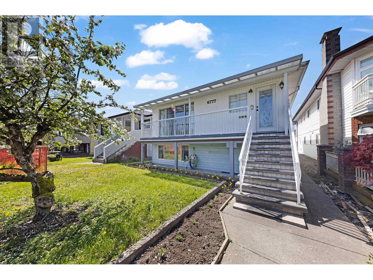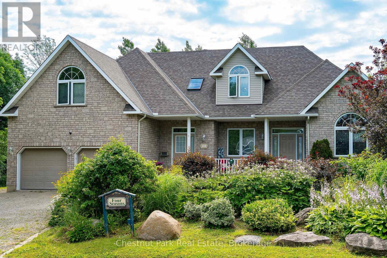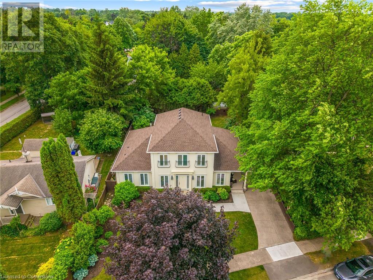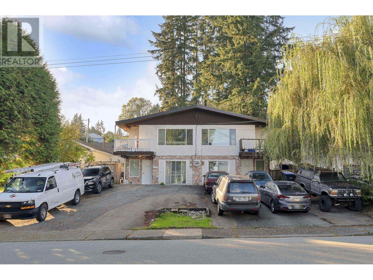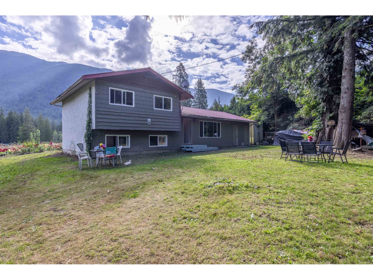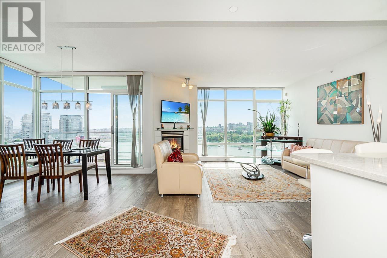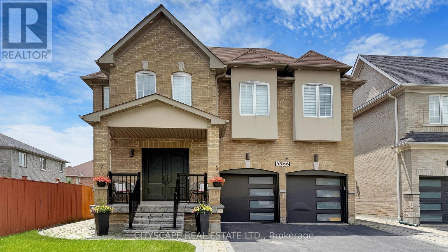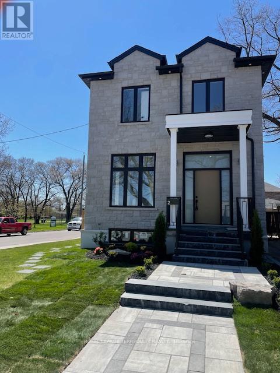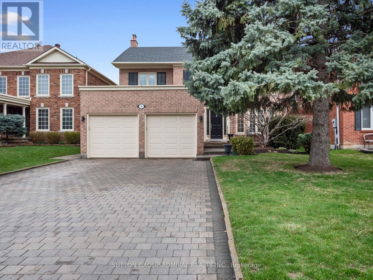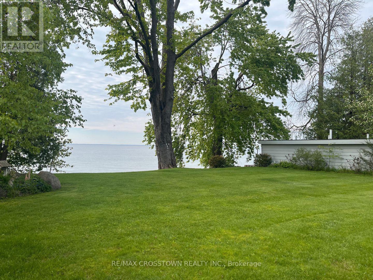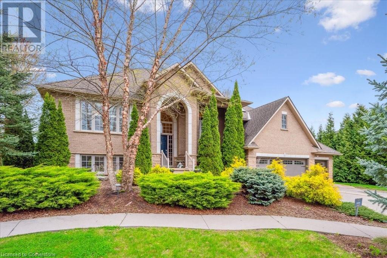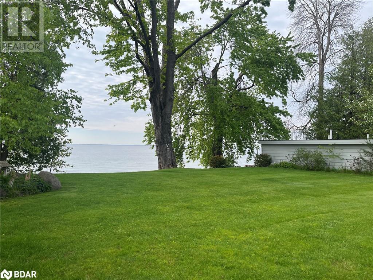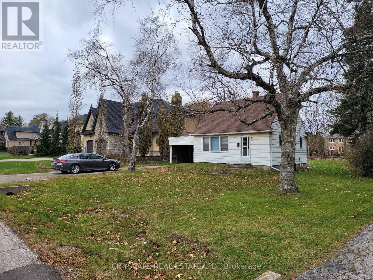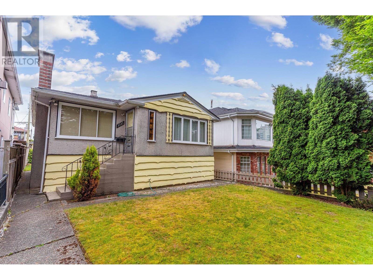3102 4360 Beresford Street
Burnaby, British Columbia
The best of its kind; this 3-bed, 2-bath, 1379 sqft home resides at the pinnacle of Metrotown's finest locale. Crafted by Boffo, Modello showcases superior design featuring porcelain tiles (kitchen/dining/living rooms), real hardwood (bedrooms), Miele appliances, heated bathroom floors, and central AC. Over $15,000 in upgrades, done by the developer, elevate the space, including premier porcelain tiles and customized storage solutions. With 2 expansive balconies spanning 409 sqft, revel in stunning 270° views of the Mountains, Metrotown and Downtown. Enjoy exclusive access to a private residence club boasting a lounge, gardens, exercise and party rooms, and 24/7 concierge. Conveniently located near Metrotown mall, SkyTrain, Crystal Mall, and Central Park, this is urban living redefined. (id:60626)
Lehomes Realty Premier
4, 149 Stone Creek Road
Canmore, Alberta
For the first time since its construction in 2003, this remarkable 3,000+ sq ft southwest-facing end-unit townhome comes to market. Perfectly positioned on one of Silvertip’s most coveted lots, this home sits at the peaceful terminus of Stone Creek Road—where manicured golf greens give way to untamed wilderness. Elevated among the trees and overlooking the 9th tee of Silvertip Golf Course, the setting is nothing short of breathtaking.From the moment you arrive, a deep sense of calm takes hold- an atmosphere cherished by the original owners for over two decades. The main floor of this two-story walkout is anchored by a grand Rundlestone fireplace, with expansive windows that dissolve the boundary between refined interior living and the majestic alpine surroundings. The open-concept kitchen and dining area are designed for effortless entertaining, with uninterrupted views of Canmore’s iconic south range and valley below. A window-wrapped office provides an inspiring workspace where the natural world fuels focus and creativity.Upstairs, a tranquil rec area gazes over a meandering creek bed toward the mountains, accompanied by two spacious bedrooms and two bathrooms, including a primary retreat featuring a private balcony with elevated mountain views and an elegant ensuite complete with a steam shower, adding spa like comfort to everyday living.The walkout lower level includes a third bedroom and a generous unfinished space with potential for a fourth bedroom and media area, with large windows and direct patio access that ensure the space remains bright and inviting. With in-floor heating already roughed in, it’s ready for your custom vision.As the premier end-unit in this exclusive enclave, where the comforts of community subtly give way to the quiet of nature—this property offers an unmatched fusion of privacy, beauty, and timeless design. A rare opportunity to own a home that so seamlessly blends architectural intention with mountain serenity, creating a tru ly elevated lifestyle experience. (id:60626)
Maxwell Capital Realty
620 Slocan Street
Vancouver, British Columbia
Well kept & solid house on 33 x 122 lot. With 3 bedrooms upstairs and 3 downstairs. 1 bedroom downstairs can be kept for personal use, 2 bedrooms legal suite is rented & upstairs is rented as well. Buy it as an investment or live in on the main level & rent the basement. Kitchen upstairs is fully renovated. Book an appointment to see for yourself. (id:60626)
RE/MAX Crest Realty
3145 Yellow Point Rd
Nanaimo, British Columbia
Prepare to be captivated by this stunning acreage, offering endless possibilities for family living and revenue opportunities! The beautiful Norse Log Home is a true sanctuary with an open-concept design, two cozy bedrooms, and abundant windows that invite you to soak in the natural beauty. The chef’s kitchen flows into the dining and living areas, anchored by a striking stone fireplace. Comfort is ensured year-round with in-floor radiant heat and split heat pumps. The lofted Primary Suite is a private retreat. The detached workshop with a loft offers potential for additional living space, home office, or gym. The charming two-bedroom cottage overlooks the pond and is perfect for a vacation rental. This property includes a detached studio/office, a bunkie, a 4-stall barn, paddocks, and a hay storage area. This property is a dream come true for those seeking a serene family compound or an income-generating venture! (id:60626)
Royal LePage Parksville-Qualicum Beach Realty (Qu)
795 Mill Ridge Road
Mcnab/braeside, Ontario
Architectural Elegance Meets Modern Luxury on 8.5 Private Acres. A rare opportunity to own a custom-designed post and beam bungalow, masterfully executed in modern farmhouse style, with neutral, tasteful finishes. This impressive, energy-efficient home with ICF foundation and walls and radiant floor heating, was built in 2022, is 4209 square feet and adorned with only premium finishes. Set on 8.5 acres of mature, secluded landscape yet convenient to all the amenities of Arnprior, this architecturally striking home offers timeless design, uncompromising quality, and sophisticated comfort for the discerning buyer. The open, carpet-free layout features soaring ceilings, wide-plank hardwood floors and expansive living spaces. A vaulted shiplap ceiling and floor-to-ceiling real stone gas fireplace anchor the living room, which is both dramatic and inviting. The chef's kitchen is outfitted with a 6-burner KitchenAid commercial gas cooktop, pot-filler, quartz counters, and bespoke cabinetry, seamlessly blending performance with elegance. The dining area elevates entertaining with a stone wine feature wall, built-ins, and wine fridge. Four generous bedrooms and a loft/games room provide flexibility and space. The primary suite is a private sanctuary with a spa-like ensuite, full Red Pine sauna, and custom walk-in closet. Crafted for year-round enjoyment, the home offers covered front and rear porches with dramatic wood porticos highlighted with pot lights, and spacious concrete patios, excellent for entertaining. Exterior finishes are built to endure: composite siding and a quality metal roof ensure low maintenance and lasting beauty. A large 2-car garage, high-end systems and finishes, coupled with proximity to the Madawaska River boat launch complete this exclusive offering. Easy to work from home with lightning-fast Bell Fibre Internet. A home of substance and style, for those who value design, privacy, and peace. (id:60626)
Bennett Property Shop Realty
12 Ellington Place
Brantford, Ontario
12 Ellington Place was crafted with precision and passion by M&M Custom Homes for their own residence, this home stands as a masterpiece of luxury and comfort. Located on a quiet court, you are greeted by a meticulously landscaped property, boasting lush greenery and colorful blooms. Venturing inside, you are immediately captivated by the grandeur of the foyer of the open-concept layout that seamlessly integrates the living, dining, and kitchen areas, creating a flow ideal for both relaxation and entertainment. The living room offers a warm and inviting ambiance, with a central fireplace, perfect for cozy evenings spent with family and friends. Floor-to-ceiling windows provide lots of natural light and sweeping views of the surrounding landscape. The kitchen is a chef's delight, featuring stainless steel appliances, custom cabinetry, and granite countertops. Adjacent to the kitchen, the dining areas provides a space for formal gatherings and the breakfast nook provides a bright space for family meals with large sliding doors that open onto a 14x18 covered patio, seamlessly blending indoor and outdoor living and is the perfect space for summer nights to enjoy the tranquil back yard. The primary suite boasts a generous layout, walk-in closet and a spa-inspired ensuite complete with a decadent soaking tub, walk-in shower, and dual vanity sinks. But the luxury doesn't end there. Descend into the fully finished basement to discover three additional bedrooms, a large rec room, all with 10' ceilings. A stylish wet bar area adds a touch of convenience for entertainment nights but also makes the basement a perfect candidate for an in-law suite or guest quarters. Conveniently located only minutes from HWY 403 access, it is the perfect spot for easy access into Hamilton or the GTA. Nestled in a desirable neighborhood close to schools, parks, and amenities, this home offers the epitome of luxury living in Brantford. Experience the pinnacle of comfort and sophistication. (id:60626)
Exp Realty
11511 Winston Churchill Boulevard
Brampton, Ontario
Welcome to your dream home! This spacious and bright custom-built ranch bungalow, nestled on a sprawling half-acre lot, offers breathtaking, unobstructed panoramic views. Prepare to be captivated by the fabulous open-concept living and dining areas, bathed in natural light thanks to oversized windows and sliding doors that lead to a generously sized deck perfect for entertaining or simply relaxing and soaking in the scenery. The brand-new custom kitchen is a chef's delight, boasting built-in appliances, a massive island, and stunning quartz countertops and backsplash. Modern Zebra blinds add a touch of contemporary elegance. Beyond the kitchen, you'll find a separate walk-in pantry and a convenient mudroom with garage access. The master bedroom is a true retreat, featuring a luxurious 5-piece ensuite, a walk-in closet with a custom organizer system, and private access to the deck. The walk-out basement offers even more living space with an open-concept great room with a cozy fireplace, huge windows, a sliding door leading to a patio, a wet bar/potential kitchen, and large bedrooms. It also boasts a separate entrance, providing flexibility for multi-generational living or potential rental income. This fully updated and renovated modern family home offers 6 bedrooms, 3 full bathrooms, and the convenience of 2 separate laundry rooms on each level. Additional features include a cold room, an energy-efficient Geothermal heating and cooling system, a water softener, and two electrical panels (100 amp on the main level, 200 amp on the lower level).The oversized garage includes a workshop and an additional side door. Located just minutes away from all amenities, major highways, Georgetown, and the GO station, and situated on a convenient school bus route (id:60626)
Royal LePage Meadowtowne Realty Inc.
3410 Chocolate Lily Lane
Kelowna, British Columbia
Gorgeous lake view home situated in the fantastic community of McKinley in Kelowna. This home offers over 3400 sq ft of living space over 2 levels w/ 5 beds, 5 baths & includes a 1 bed legal suite ideal for extended family or use as a mortgage helper. Custom luxury finishes. Enjoy immediate lake views as you enter the home. Soaring ceilings fill the space w/ natural light. Open concept main floor living flows seamlessly from one area to another with all spaces offering direct access to the large patio with lake views. Linear gas fireplace and a 70+ bottle wine rack in the living room. The bright white kitchen is a modern chef's dream, w/ stainless steel KitchenAid appliances, including a 5-burner gas cooktop, & complemented by stainless steel hardware. White textured tile backsplash, illuminated by under-cabinet lighting, adds style, a generously sized center island with seating for 3-4. Walk-in pantry with open shelving. Main floor primary bed w/ patio access and a luxurious ensuite w/ a free-standing tub, a tiled shower, & a walk-in closet. Second primary on the main floor includes its own walk-in closet and ensuite. Lower-level features a wet bar with a wine fridge and sink, a family room, 2 add’l beds, a full bathroom, & access to the downstairs patio featuring a hot tub. Double-car garage, currently outfitted with a car lift for extra parking. Residents of McKinley enjoy access to a private marina, beach, trails, tennis/pickleball courts, & playgrounds. (id:60626)
Unison Jane Hoffman Realty
14496 67b Avenue
Surrey, British Columbia
Beautiful home nestled in best location of East Newton! Spacious 3,890 Sq.ft covered area, (3 level) 2 Storey with basement, has total of 7 bdrm + 6 bath on 6,781 sq.ft lot. Recently updated with floors, freshly painted, exterior cement & pavers, fencing, new sundeckand landscaping with Turf. Main floor boasts vaulted ceilings, living rm, family rm, gourmet kitchen with plenty of cabinetry, fireplaces, guest 1 bdrm/den, full bath and laundry. Above good size 4 bdrms and 3 full baths. Downstairs Walk-Out huge 3 bdrm and 2 bath mortgage helper basement suite with laundry/family/living rm rented $2,800. Double car garage, long driveway for additional 10 cars visitors/RV parking. Covered deck & fenced yard for BBQ parties & best for kids play area. Close to parks, bus, both level of school. (id:60626)
Macdonald Realty (Delta)
22 Stewart Crescent
Essa, Ontario
Executive bungalow Nestled in a picturesque setting. Smart design throughout with over 200K in upgrades, cathedral ceiling in family room, a formal dining room. Experience the tranquility of the morning sun and unwind with breathtaking sunsets over an open field. Completely finished Walk Out basement with recreation room, a 4-piece bathroom, and sauna. gas fireplace on main floor and basement, 3 car garage, landscaping with curb appeal. Perfectly suited for those seeking refined luxury combined with the peaceful allure of a country lifestyle. Minutes to Hwy 400, 10 minutes to Barrie, Costco and shopping. (id:60626)
RE/MAX Crosstown Realty Inc.
22 Stewart Crescent
Essa, Ontario
Executive bungalow Nestled in a picturesque setting. Thoughtfully designed with over 200K in premium upgrades, cathedral ceiling in family room, a formal dining room. Wake up to the tranquility of the morning sun and unwind with breathtaking sunsets over an open field. Fully finished Walk Out basement with are creation room, a 4-piece bathroom, gas fireplace on main floor and basement, 3-car garage, landscaping with curb appeal. Perfectly suited for those seeking refined luxury combined with the peaceful allure of a country lifestyle. Minutes to Hwy 400, 10 minutes to Barrie, Costco and shopping. (id:60626)
RE/MAX Crosstown Realty Inc. Brokerage
147 Cosby Road
Port Mouton, Nova Scotia
Architecturally Designed Beachfront Home. This truly exceptional 4 bedroom, 4.5 bath coastal retreat was thoughtfully crafted by renowned architect James Wright. The home is nestled on 2.1 acres with 185 feet of pristine white sand beachfront. The inviting open concept features luxury finishes, soaring cathedral ceilings, a propane beach rock stone fireplace, an upstairs loft, a bright sunroom with spectacular ocean views, and radiant in-floor heating for year round comfort. The sunroom captures 180 degree views of the ocean, giving you a sense of being at the helm of a ship that opens onto a multi-level deck through two sets of patio doors. The newly renovated kitchen is equipped with a large island, pantry, and quartz countertops, perfect for entertaining or creating casual family meals. The primary suite with ocean views includes an ensuite bathroom with a luxurious soaker tub and walk-in closet. The two additional bedrooms on the main level also feature ocean views and private ensuite bathrooms. The lower level offers a grand entertainment room complete with a built-in sound system. The fourth bedroom and spa inspired bathroom with sauna on the lower level provide a private and comfortable space for accommodating visiting family and guests. There is also a cedar wine storage room and plenty of additional storage space. The wired two-car garage provides storage for vehicles and beach equipment. For peace of mind and convenience, the home is equipped with an auto-start generator. The direct beachfront, and access to Broad River and the Trestle Trail make this property ideal for enjoying a variety of recreational activities. It is located a short drive from several restaurants, including those at the Quarterdeck Resort and White Point Beach Resort and Golf Club, 10 minutes from the historic town of Liverpool, and 1.5 hours from Halifax. (id:60626)
Engel & Volkers (Liverpool)
7631 Francis Road
Richmond, British Columbia
Bright and well-maintained home in the sought-after Broadmoor area! This charming residence features radiant floor heating, elegant crown mouldings, two cozy gas fireplaces, a built-in central vacuum and security system, plus a oversized double garage with convenient lane access shared by only four properties. The spacious master bedroom boasts a vaulted ceiling, private ensuite, and walk-in closet. Beautifully crafted with stonework and durable plank siding, the home also offers a fenced front yard and a private patio in the back. Located close to shopping, Richmond Centre, and transit, with top-rated schools nearby: Ferris Elementary, and Richmond Secondary. (id:60626)
Trg The Residential Group Realty
194 Tawny Crescent
Oakville, Ontario
Welcome to the Gorgeous Model Home Built By Rosehaven In a Very Prestigious, Family Friendly and Sought-after Neighbourhood of Lakeshore Woods In South Oakville. No detail has been overlooked with exquisite hardwood flooring, custom staircase, and Paved Interlock backyard/driveway. With Over 3200 Square Ft Of Living Space Across The 3 Floors. An Open Concept Gourmet Kitchen, Breakfast Bar And Walkout To The Deck And Backyard. Steps To The Lake And Many Nature Trails. Double Car Garage And A Large Driveway. Master bedroom retreat offers large walk in closet & outstanding 5pc ensuite bath. Decent Sized 2nd And 3rd Bedrooms And A Large Den With A Common Washroom Complete The 2nd Floor. Professionally Built Finished Basement Is Complete With A Large Rec/Entertainment Area, 4th Bedroom, And A Full Bathroom With Shower. Premium Landscaping In Front & Rear Yards. Steps To Lake Ontario, parks, And Trails. Easy access to highways and GO Train. Shows Wonderfully, Come See For Yourself! (id:60626)
Cityscape Real Estate Ltd.
11702 106 Avenue
Grande Prairie, Alberta
Prime Commercial Development Opportunity – 2.82 Acres with Highway FrontageThis 2.82-acre parcel of CA (Arterial Commercial) zoned land offers an exceptional opportunity for commercial development in one of Grande Prairie’s most strategic locations. Positioned along Highway 43 and the BUSY 116 Street this property boasts high visibility and traffic exposure, making it ideal for businesses that rely on strong customer access and advertising potential.Key Features:•Zoning: CA (Arterial Commercial) – allowing for a broad range of commercial uses, including retail, office space, hospitality, automotive services, gas stations, and more.•Direct exposure to one of the busiest routes in Grande Prairie, ensuring significant advertising visibility.•Utilities: All services are available at the road, making development straightforward and cost-effective.•Proximity to Key Amenities: Located just minutes from the airport, major shopping centers, hotels, and established commercial developments, providing a strong customer base and accessibility for employees.•Growth Potential: Grande Prairie is experiencing continued commercial expansion, making this a prime opportunity for investment or business development.This property is well-suited for businesses looking to capitalize on high-traffic exposure, convenience, and future growth in the area. Whether developing a retail plaza, a restaurant, an office building, or a service-based business, this land offers the flexibility and location advantages necessary for success.For more details or to discuss development possibilities, contact your trusted commercial agent. (id:60626)
Sutton Group Grande Prairie Professionals
601 Pharmacy Avenue
Toronto, Ontario
Massive opportunity Awaits! This 50-Foot-wide lot can be divided into two 25-foot lots with the potential for a fourplex and garden suite on each 25-foot lot; the possibilities are endless. Alternatively, you can choose to rent out this spacious 2,000-sqaure-foot, 5 bedroom home while you explore your options. The property features a detached two-story garage and ample parking for up to 4 vehicles, making it a convenient choice for families or as an investment home. With an upgraded roof and solid mechanicals, you can rest assured that this home is well-maintained and ready for your personal touch. Located in a desirable area with close proximity to major highways, schools, and just 30 minutes from Downtown Toronto, this property offers both convivence and investment potential. Whether you choose to rebuild, update, or hold as a rental, this is an opportunity not to be missed! Seize the chance to make this versatile property your own. (id:60626)
RE/MAX West Realty Inc.
11 2290 Boley Street
Abbotsford, British Columbia
Experience elevated living in this custom-designed home at Timberlane Phase 2 by Algra Bros-crafted as the personal residence of a professional interior designer. Spanning 3,616 sq ft, it features 4 beds & 2 baths up, powder room & office on the main, plus a fully finished lower level with 2 beds, rec room & flex. Every detail reflects designer touches: upgraded appliances, quartz counters, custom lighting, curated finishes, and built-in features throughout. Floor-to-ceiling windows and a NanaWall frame unobstructed Mt. Baker views, leading to a heated, covered patio and turfed yard. A truly elevated, move-in ready home with countless thoughtful upgrades. (id:60626)
Angell
3585 Stonecutter Crescent
Mississauga, Ontario
Situated in the highly desirable west end of Mississauga, this stunning home offers over 4,500 sq. ft. of beautifully finished living space in a prime location just minutes from major highways, top-rated hospital, and shopping center. Perfectly suited for multi-generational living, the main floor features a spacious bedroom with a private full bathroom, ideal for parents or guests. The functional kitchen flows into a bright dining room, a generous living area, and a private office offering a perfect blend of comfort and practicality. Upstairs, the elegant primary bedroom boasts a large 6-piece ensuite and built-in storage, complemented by an open-concept family room with nook designed for cozy evenings together. The fully finished basement includes a professionally designed for fitness and yoga studio with large mirrored wall for all your entertainment needs. Flooded with natural light thanks to numerous large windows, the homes brightness is enhanced even further by over 90 newly installed LED pot lights. Additional highlights include a top-tier, maintenance-free metal roof and a fresh coat of designer paint throughout, giving the entire home a clean, modern, and move-in-ready feel. Step outside to a beautifully maintained backyard featuring a spacious, fully enclosed four-season sunroom with large windows and ventilation, perfect for enjoying the outdoors year-round. The sunroom comes furnished with a comfortable patio sofa set, ideal for family gatherings or relaxing evenings. A built-in Natural gas line connects directly to the BBQ grill, making outdoor cooking a breeze. A newly installed large shed offers plenty of storage for seasonal items and garden tools. (id:60626)
Right At Home Realty
1181 Frost Road, Columbia Valley
Columbia Valley, British Columbia
This multipurpose property offers the opportunity to live out your dreams. This is your multigenerational family compound! The start of a new adventure of farming, growing your own food or operate a home-based business. The possibilities are only limited by your imagination. The Property features Main House (2035 sqft/3bed/2bath), Mobile home (933 sqft 2bed/2bath), detchd Studio (247sqft 1bath/with A/C) and detchd Shop (878 sqft, 220 amp). The location is private and tranquil but only 15 min scenic drive from Vedder and Garrison where you will find all of the necessary amenities. Who knew you could get nearly 6 acres, 5 min from the Lake and all of the World Class Recreation it has to offer (Golf, Waterslides, Amusement park). This property offers lifestyle and Legacy (id:60626)
Stonehaus Realty Corp.
605/606 7428 Alberta Street
Vancouver, British Columbia
Stunning penthouse at BELPARK by Intracorp, concrete building offering breathtaking NE & SE views of Langara Golf Course & Winona Park. Luxurious residence boasts floor-to-ceiling windows, AC & expansive 360 SF rooftop deck. Unique feature: SEPARATE SUITE (3rd bedroom) completed with a kitchenette & fridge. Gaggenau kitchen equipped with 30" fridge, full-height wine fridge, 30" six-burner gas cooktop, wall oven, steam oven & a low-decibel dishwasher. Retreat to your spa-inspired bathrooms, featuring Nu-Heat flooring in the ensuite for ultimate comfort. Nestled in a tranquil neighborhood, just steps from the park, Golf Course, Sir Winston Churchill & J.W. Sexsmith Elementary. Enjoy easy access to Marine Gateway, Oakridge redevelopment & Cambie Corridor. (id:60626)
Sutton Group-West Coast Realty
1204 Ottaburn Road
West Vancouver, British Columbia
Fantastic opportunity to own this well maintained, 2nd owner family friendly home in Lower British Properties. Situated on an over 12,500 sq_ft lot with peek-a-boo city & ocean views, all day sunshine & mature gardens, this 3 bdrm, 2 bathrm split-level, west coast contemporary style home features open-concept living with vaulted ceilings, a warm and inviting atmosphere & thoughtfully spread across 2,245 sqft. Down offers a large Rec room with flex room, laundry, storage and separate entrance. An incredible opportunity to live-in, renovate, build or hold in this prime location among many new luxury homes. Located in sought after Sentinel and Chartwell catchments & near Mulgrave and Collingwood Private Schools, Hollyburn Country Club & Park Royal Mall. Don't miss out. (id:60626)
Oakwyn Realty Ltd.
7222 119 St Nw
Edmonton, Alberta
Welcome to the Hammock House in Belgravia. house is 3 yrs old a true masterpiece of design & craftsmanship. Boasting 3,609 sq/ft of finished space (includes basement & garage suite). Stunning timber-frame 4 bedrooms (1 in garage suite)bungalow built by Stone Ridge Homes. Rebuilt on the foundation everything including the basement finishes are new. A distinctive Norwegian-inspired aesthetic with an open-concept layout, soaring ceilings an abundance of natural light. Fireplaces—both wood-burning & gas—create warmth throughout, while skylights & expansive windows enhance the bright, airy feel .On a rare large lot, it’s a dream for homeowners & four-legged friends, with massive dog run & beautifully curated native landscaping. Self-watering planters line the decks, sun-drenched front back patios. A rear incredible fully timber-framed 3 car garage, 938 sf suite above (1 Bedroom 1 bathroom)—perfect for rental income (currently leased at $2,000/mth) or multi-generational living. (id:60626)
Century 21 Masters
180 Service Road
Melville, Saskatchewan
13,760/SF building with office located in a high visibility area just off highway #10 at 180 Service Rd Melville SK. The building was previously used as a seed cleaning operation and is located on 3 lots totaling 3.02 acres. Owner has indicated equipment in building will be included in listing price, per equipment list. Call today for more details. (id:60626)
RE/MAX Blue Chip Realty
115 Elm Avenue
Penticton, British Columbia
This is the ultimate Okanagan retirement property! Walk across the street and you are at Skaha Lake Beach with vast park area, walking trails, marina, playground, beach volleyball, and tennis courts.. Custom designed for lake life, this outstanding three bedroom and two bathroom rancher features an open concept design, amazing kitchen with center island and adjacent spacious living area, vaulted ceilings in the dining area with panoramic views of Skaha Lake and Park, stunning primary bedroom with walk thru closets to the five piece spa enspired ensuite, two guest bedrooms because you will need them, and a four piece main bathroom. The incredible outdoor living space covers off all of your entertaining needs with a private covered gazebo, open sitting area, and a dedicated space for the brand new hot tub after a dip in the lake. You can also enjoy watching every day lake life from the comfortable front patio after a day at the beach. Additional family can enjoy their own guest suite with three piece bathroom that is attached to the double garage, lots of parking, and space for an RV. Beautifull landscaped low maintenance irrigated yard and lane access. You need to view this now! (id:60626)
RE/MAX Penticton Realty
1863 Buxton Road
Dysart Et Al, Ontario
Immerse yourself in the tranquility of the forest on pristine Farquhar Lake in the heart of Haliburton Highlands. This spectacular 4 season executive family home features open concept grand room/dining area for large family dinners combined with large living rm a 2 Level Granite wood burning fireplace. Cathedral ceiling, large windows overlooking lake views and peaceful sunset. Beechwood Floors, luxury chef's kitchen W/Heated ceramic Flrs, granite counters, custom cabinetry, Wolf Stove Enclave W/Okanagan Valley Stone Arch, with pot filler; & sun filled eating area/bar. Inviting Open Space W/Walkouts To The Large Deck & Large Hot Tub. Main floor Bdrm with a luxurious spa bathroom. Main floor executive den/office with fireplace w/o to decks. Large inviting entry room with fireplace as you enter into this beautiful home. Make your way to the second-floor loft for exercising/yoga/reading area overlooking the lake. With 2 bdrms, master with ensuite. Finished basement with games rm, additional room with built in storage cupboards. Bonus wine cellar for the wine connoisseur. Extensive landscaping with perennial gardens, flagstone driveway with stand alone 2 car garage. Limestone retaining walls lower single car garage. Make your way down the stone staircase to your dock where you can sip your beverage of choice, taking in this quiet peaceful setting. This home comes fully furnished making it easy to move in right away to enjoy the summer. (id:60626)
RE/MAX Professionals North
1168 Curry Road
Dysart Et Al, Ontario
Exclusive Haliburton Lake Waterfront Retreat. Experience luxury waterfront living on one of Haliburtons most sought-after lakes! This stunning year-round lakefront home/cottage offers 2,850 sq ft of high-end living space on a level, treed 1.1-acre lot with 100 feet of sandy shoreline and crystal-clear water perfect for swimming, boating, and fishing. Enjoy panoramic lake views, sunrise vistas, and the rare combination of shallow sandy entry and deep water off the dock. The 4+1 bedroom, 3 bathroom home features cathedral ceilings, hardwood flooring, two propane fireplaces, and a walk-out to a massive 60-foot patio ideal for entertaining. Additional highlights include beautiful perennial gardens, extensive landscaping/hardscaping, a large fitness/games room, chef-style kitchen, 3-car garage (1 bay insulated/heated with propane), backup generator, central air, central vacuum, and a high-efficiency propane furnace for year-round comfort. An exceptional opportunity in Haliburton real estate, this property offers the perfect blend of luxury, nature, and lifestyle whether you're looking for a full-time residence, cottage retreat, or premium investment. (id:60626)
Chestnut Park Real Estate Limited
Chestnut Park Real Estate
67 Alf Neely Way
Newmarket, Ontario
Welcome to 67 Alf Neely Way, a stunning and spacious family home nestled in one of Newmarket's most desirable neighborhood. This beautifully maintained property offers the perfect blend of style, comfort, and functionality. Step inside to discover an inviting open concept layout that seamlessly connects the main living spaces, ideal for both everyday living and entertaining. The heart of the home is the beautiful kitchen, featuring a large center island with granite countertops, ample cabinetry, and modern appliances perfect for home chefs and family gatherings. The generous living and dining areas are filled with natural light, offering plenty of space to relax and unwind. Upstairs, you'll find four large bedrooms, each thoughtfully designed with its own walk-in closet, providing plenty of storage for the whole family. With four bathrooms, including a spacious primary ensuite, theres no shortage of convenience or comfort. Located in a vibrant, family-friendly community, this home is just minutes from top-rated schools, parks, shops, restaurants, and all the amenities Newmarket has to offer. Easy access to public transit and major highways ensures a smooth commute. Don't miss your chance to own this exceptional home in a fantastic location perfect for growing families or anyone looking for space, style, and convenience! (id:60626)
Forest Hill Real Estate Inc.
4183 Cambie Street
Vancouver, British Columbia
Welcome to this spacious townhome at PARC 26, with a prime location situated in the prestigious Cambie Corridor! Private & quiet at the back of complex, this home boasts 3 beds up +3 baths +3 private entrances with a massive media/rec room down with direct access to your 2 pkg stalls. An impressive floor plan of over 1700 square ft spanning over 3 floors featuring Bosch appliances, hardwood floors & A/C incl in strata fee, it truly feels like a house & provides ample space for a versatile home with even an added nook/office area. Enjoy the convenience of being steps away from QE park, Hillcrest Community Centre, King Ed Skytrain with easy access to Oakridge & downtown. Short drive to VC, LFA York & Crofton. Some Staged Photos from prior listing. Open House Sun July 20 3-4:30pm. (id:60626)
RE/MAX Crest Realty
46 Cobblehill Road
Halton Hills, Ontario
Modern Luxury Home on Premium Lot with Pool & Walkout Basement. This stunning custom-built home offers over 3,000 sqft of luxurious living on a premium lot with a sparkling in-ground pool and finished walkout basement. This thoughtfully designed residence features modern finishes throughout, ideal for both family living and entertaining. The main floor boasts an open-concept layout with a chefs kitchen equipped with built-in stainless steel appliances, oversized quartz island, and ample cabinetry. Elegant designer lighting, wide-plank flooring, and large windows fill the space with natural light. Enjoy added living space in the sunroom, finished with warm wood tones, recessed lighting, and direct access to the backyard. Upstairs bathrooms are outfitted with floating vanities, wall-mounted toilets, and in-floor heating for ultimate comfort. The finished basement includes a walkout, perfect for multigenerational living or future rental potential. Additional features include: Heated bathroom floors, Custom cabinetry with display uppers, Modern lighting throughout, Attached garage + large driveway with no sidewalk, Oversized windows with designer blinds, Stylish powder room with marble like accents. Outdoor space offers a private backyard oasis with in-ground pool, patio, and room to entertain or relax. Located on a quiet street in a family-friendly neighbourhood close to schools, parks, and amenities. Move-in ready and built to impress this one wont last! (id:60626)
Sam Mcdadi Real Estate Inc.
955 Windjammer Road
Bowen Island, British Columbia
MODERN BEACHFRONT OASIS ON BOWEN ISLAND West Side | 3 Bed | 3 Bath | Rental Suite + Tiny Home Airbnb Discover the ultimate West Coast lifestyle in this fully updated modern beach house on the quiet west side of Bowen Island. With panoramic southern ocean views and breathtaking sunsets, this 3-bedroom, 3-bathroom retreat blends high-end finishes, coastal charm, and income-generating potential. Inside, enjoy a chef´s kitchen with all-new appliances, a massive 15-foot quartz island, and spa-inspired bathrooms. Outside, relax on sun-drenched decks while soaking in the natural beauty. The home includes a private rental suite on the lower level and a detached Airbnb-ready tiny home - ideal for guests or extra income. South-facing and steps to beaches, trails, and nature, this is more than a home - it´s a lifestyle. Whether you´re entertaining, hosting visitors, or simply enjoying the peace and views, this property offers exceptional flexibility, comfort, and value. A rare opportunity to own a turnkey island escape. (id:60626)
Real Broker
6777 Kerr Street
Vancouver, British Columbia
Charming Two-Level Home in Prime Killarney Area. This well-maintained residence offers comfort, style, and practicality, with 5 bedrooms and 4 bathrooms, including a master bedroom ensuite. Designed for family living and entertaining, the home features: 2 bedrooms plus den upstairs and 3 fully finished bedrooms downstairs- ideal for additional living space or a rental opportunity. A bright, lovely oak kitchen, leading to a sunny enclosed sundeck. Entertainment-sized living, dining, and family rooms perfect for hosting gatherings. Wood-burning fireplace, adding warmth and charm. Two separate laundries. Exterior highlights include: A long-lasting metal roof for durability. A double garage with a new roof. A private, low-maintenance backyard. Steps away from Champlain Mall, transit and school (id:60626)
RE/MAX Real Estate Services
110 Aberdeen Court
Blue Mountains, Ontario
Welcome to Georgian View Estates, a coveted enclave minutes to the Georgian Bay Club. Discover this family-friendly, 5 bdrm, 5 bath home boasting over 4000 sq.ft. of finished living space on a 1/2 acre lot ideally situated minutes from Thornbury, Craigleith, Blue Mountain Village, Collingwood & walking distance to the shores of Georgian Bay at Council Beach. Tucked away amidst mature trees, this property offers unparalleled privacy. The residence showcases impeccable construction with a maintenance-free, all stone exterior and 2 outdoor back decks, perfect for hosting family and friends. The larger deck creates an inviting living space for outdoor entertainment & alfresco dining. Step inside to discover cathedral ceilings gracing the great room and seamlessly connecting to the kitchen, dining nook, & sunroom. 9 ft ceilings enhance other rooms, while an oversized Office could double as an additional bedroom. 4 of the 5 bedrooms offer ensuites, including the main floor primary bedroom with walk-in closet and spacious 5pc ensuite. The lower level offers a recreation area w/pool table, family room w/gas fireplace, 2 more bedrooms & convenient kitchenette for family gatherings. The wired media room awaits your personal finishing touches, creating the perfect in-home theater experience. Indulge in outdoor living within the expansive landscaped backyard, adorned with flower beds, gardens & a charming firepit area for roasting marshmallows. This is not just a home, it's a sanctuary for year round, quality living or a weekend retreat at the base of the escarpment. Located conveniently close to fine dining, shopping and recreational activities. Embark on a short drive to the Peaks Ski Club, or other private ski clubs on the escarpment, Lora Bay Raven Golf Course, local marinas and Georgian Bay, Beaver Valley, Blue Mountain Village, the Georgian Trail & prime hiking & biking trails. This is your ticket to a lifestyle of relaxation, entertainment & natural beauty. (id:60626)
Chestnut Park Real Estate
12 Paffard Street
Niagara-On-The-Lake, Ontario
Incredible light throughout this home! BE THE FIRST to debut this quality built executive home on a quiet street in Old Town Niagara-on-the-Lake. First time on the market! Fabulous curb appeal - driving by, you can't help but notice it's stately presence. Boldt builders built this home, one of Niagara's premier builders. Over 2600 sqft on 2 levels. Gleaming Brazilian Cabreuva hardwood throughout - like new! The main floor offers large living, dining, and entertainment spaces, plus 2 bedrooms on the main floor, and a gorgeous spa-like ensuite plus guest bathroom. Several walk-outs to an expansive covered porch overlooking the fenced rear yard and mature trees. Nature abounds. The chefs kitchen is spacious with plenty of room to create those gourmet meals when entertaining. On the upper level are two additional bedrooms, full bath, plus a loft space/den or office. Treat yourself to a sauna on the lower level where you will also find a 3 pc bath. Aggregate driveway. Steps to the Heritage Trail, Downtown Niagara-on-the-Lake, and enjoy it all - theatre, world class wineries, restaurants, shopping at boutiques, and more. Don't miss out - this is truly a gem! (id:60626)
Right At Home Realty
1522-1524 Pitt River Road
Port Coquitlam, British Columbia
INVESTORS ALERT! Exceptional revenue-generating opportunity! This duplex is situated on a spacious 8,000+ square ft lot and features separate laundry facilities for each side. Enjoy the added benefit of NO strata fees and convenient back lane access. With endless potential, this property is ideally located near schools, parks, and major highways. Don´t miss out on this fantastic investment! For private showings, contact me today. (id:60626)
Royal LePage Elite West
227 Ridgecrest Road
Markham, Ontario
Executive "Greenpark" Home In Prime Markham. Double Garage Detached Home In 2950 SqFt Above Grade, Functional Layout & Well Maintained, Bright and Spacious, Marble Tile. Foyer and Maple Hardwood Floor On Maple Floor, Porch On Double Door Entrance, Separate Entrance To Basement, Double Stair To Basement, 4 Bedrooms With 2 Ensuites, Total 3 Full Bathrooms in 2nd Floor. Hardwood Floor on Living and Dining Rooms. Large Eat-In Kitchen With Walkout To Backyard, Gas Fireplace. Main Floor Laundry With Sink and Door To Garage, Double Sink and Double Closet In Primary Room, Many Pot Lights On Main Floor. Upgrade On Garage Door, Central Vaccum, Interlock and Flower Bed In Front Yard and Back Yard. *Stair Lift* For Senior. Top Rated Schools at Stonebridge P.S., Castlemore P.S., Pierre Elliot Trudeau S.S., Close To Parks, Supermarket, Restaurants, TTC, Public Transit and All Amenities. (id:60626)
Century 21 Leading Edge Realty Inc.
13842 Spratt Rd
Mission, British Columbia
Rarely available 9.7acre of paradise surrounded by expansive grapevines, a flower garden, 3 ponds, vast forest and a 1700sqft house that enjoys panoramic mountain views. The grape farm boasts highly productive and fine species of table grapes which are excellent for retail, or even wine-making. The 3 spit-level house with 4beds 3baths was renovated in 2016 with a new basement suite listed on Airbnb as mortgage helper. The property is ideal for both self-enjoyment and developing agricultural business. Come and view this gem today! (id:60626)
Nu Stream Realty Inc.
1502 1483 Homer Street
Vancouver, British Columbia
Welcome to the prestigious Waterford Residences -an exclusive waterfront community in the Beach District. This lovely SE-facing corner home offers 2 beds, an open den, and 2 full baths, A/C, floor-to-ceiling windows to frame breathtaking, unobstructed views of False Creek, David Lam Park,& the city skyline. Designed with an open-concept layout, the spacious living area features over-height ceilings,gas f/p, and covered view balcony-perfect for enjoying spectacular sunsets & passing sailboats. The generous primary suite easily fits a king-size bed. Enjoy the tranquility of a quiet, park-side setting while being just steps to the Seawall & vibrant restaurants. Resort-style amenities at Club Viva incl 80' pool, squash courts, guest suites, concierge. Yaletown living at its finest. (id:60626)
RE/MAX Select Properties
9364 152nd Street Street
Surrey, British Columbia
INVESTOR/DEVELOPER ALERT!! Exciting opportunity: Join the "Fleetwood Plan" endorsed by Surrey City Council to prepare for community growth and the Fraser Highway SkyTrain extension (Surrey-Langley SkyTrain). Stage 2 Planning is ongoing, potentially offering the chance to build up to 4-6 storeys. This assembly comprises of 3 properties with the total land area of 21,580.08 sqft with the potentially to add a 4th property to the land assembly. Invest in the future of Fleetwood. (id:60626)
Real Broker
5966 River Grove Avenue W
Mississauga, Ontario
Welcome to this spectacular Royal Vista executive home the sought-after Winston model, offering approximately 3,200 sq ft of luxurious living space with 4+1 bedrooms (Two Master Bedrooms)with an 4 bathrooms. Thoughtfully customized and upgraded throughout, this home features elegant hardwood flooring on the main level, soaring 9-ft ceilings, and extensive pot lighting that adds warmth and sophistication. Enjoy a gourmet eat-in kitchen with granite countertops, perfect for both everyday family meals and entertaining. The spacious layout includes three full bathrooms on the upper level, including a spa-inspired ensuite with a whirlpool tub. No detail has been overlooked 200k spent on premium upgrades and finishes throughout. Nestled in an ideal family-friendly neighbourhood, this home truly shows 10+ and is move-in ready. Don't miss your chance to own this exceptional property! Don't miss out schedule your private tour today! **EXTRAS**Extras: Broadloom Where Laid, All Existing Electric Light Fixtures, All Existing Window Coverings, Existing: Stainless Steel Built in Fridge, Stainless Steel Stove, Stainless Steel Dishwasher, Existing: Washer And Dryer, Central Air Conditioner. Hurry (id:60626)
Cityscape Real Estate Ltd.
2 Cobalt Avenue
Toronto, Ontario
Fabulous sun-filled 3 bedroom 2024 rebuild in the Junction with stunning panoramic views of Runnymede park from every room. Rare double garage & driveway. Tasteful high end modern finishes throughout. White oak hardwood throughout main and upper floors. Modern glass paneled staircase & skylight flooding the house with light. Main floor powder room. All bedrooms with ensuite. Massive modern eat-in kitchen/dining area with extra large island and walkout to a private newly fenced yard. High ceilings. Clean unspoiled lower level for future living space, roughed-in bath and separate walk-up. Easy walk to all amenities including TTC, Walmart Plaza, Dollarama and Stockyards shopping. Note: Property taxes have not been assessed yet. **EXTRAS** Fridge, Sestone &over B/I Diswasher (id:60626)
Royal LePage Terrequity Realty
16 Cowles Court
Richmond Hill, Ontario
Welcome to 16 Cowles Court in the prestigious Mill Pond community - an exquisite, fully renovated home showcasing exceptional craftsmanship and pride of ownership. This spacious home features 4+2 bedrooms and 4 bathrooms, offering a bright, open layout ideal for modern living. The combined living and dining area boasts rich hardwood floors, a charming bay window, French doors, pot lights, and elegant crown moulding. The upgraded eat-in kitchen includes stainless steel appliances, a centre island, pantry, stylish backsplash, and a breakfast area with walkout to a freshly stained deck. Step into your private backyard oasis, fully fenced with a cozy fire pit, perfect for entertaining. The family room offers warmth with a fireplace and sleek vinyl plank flooring. The primary retreat includes a bay window, a luxurious 4 piece ensuite with a soaking tub, and walk-in closet. The finished basement adds 5th and 6th bedrooms, a 3-piece bath and rec room. Immaculate curb appeal with interlock driveway (parks 4), lush greenery, and mature trees. Minutes away from schools, scenic parks, grocery stores, Hillcrest Mall, dining, Maple GO Station, York Regional Transit and Canada's Wonderland. Easy access to highways 400/407/7/404. **EXTRAS** Listing contains virtually staged photos of the 2 bedrooms in the basement. (id:60626)
Sutton Group-Admiral Realty Inc.
6007 - 11 Yorkville Avenue
Toronto, Ontario
Enjoy Living in the Lap of Luxury. Live in a Brand New Bespoke Suite at the iconic 11YV in the Heart of Yorkville. Exquisite design features meet modern function in this never occupied 2-bedroom + media room residence. Yorkville's most distinguished new address is set in the vibrant Bloor-Yorkville corridor. This beautiful 60th-floor suite (Grand Cru Residences) offers 10 ft Ceilings sweeping views of downtown Toronto, the lush Rosedale Valley, and beyond. Dedicated elevator services only the upper echelons, including the 60th floor. Impeccably designed with premium, upgraded finishes, the open-concept layout includes a quaint media room perfect for a sophisticated home office. Premium Owned Parking Spot with EV Charger and Owned Locker. Over $278,000.00 in Upgrades. Catering to a modern urban lifestyle, this location put you just Steps from designer boutiques, acclaimed restaurants, upscale nightlife, galleries, and cultural institutions. One of Toronto's most prestigious neighbourhood at your doorstep. Residents enjoy exclusive access to hotel-style amenities, including private lounges, media rooms, a cutting-edge fitness centre, Yoga Room, wine-tasting room, indoor swimming pool, piano lounge and elegant social spaces tailored for refined living at its best. Truly A Must See !!! (id:60626)
Royal LePage Premium One Realty
155 Parkside Drive
Oro-Medonte, Ontario
Opportunity Awaits. Discover the best of lakefront living with 100' of pristine, clear waterfront on one of Oro-Medonte's most coveted streets. Enjoy quick access to Memorial Beach and the 9th Line Boat Launch,putting you on Lake Simcoe in moments. 0.51 acres nestled perfectly positioned between Barrie and Orillia,this home offers both privacy and convenience. With a spacious 28-foot boathouse capable of a marine rail system, this property is perfect for lake enthusiasts. The 3+1 bedroom, 3 full Bathroom Bungalow offers2,949 square feet of finished living space, complete with an attached two-car Garage, with plenty of room to make it your own. With other offerings such as a newly installed 18 kW Generator and a hydro-pool swim spa an incredible opportunity awaits to own this lakefront gem -- Life is Better on the Water! (id:60626)
RE/MAX Crosstown Realty Inc.
1 Franks Lane
Brantford, Ontario
Your Dream Home Awaits in Foxhill Estates, Brantford! Discover the perfect blend of luxury, comfort, and functionality in this exceptional raised bungalow, set on a premium corner lot in one of Brant county’s desirable areas. Step inside to a bright, open-concept main level featuring soaring ceilings, rich maple hardwood floors, and three generous bedrooms—including a tranquil master bedroom with a walk-in closet, private ensuite, and separate entrance with sliding doors to a two-tiered oversized backyard deck. The spacious kitchen flows seamlessly into the living room with a cozy fireplace, while a convenient main-floor laundry room adds everyday ease, with direct access to the garage. The kitchen has a separate sliding door walkout to the deck. Working from home? Enjoy a private, skylight-filled office above the heated 3-car garage, ideal for remote work or creative pursuits. The fully finished lower level offers incredible flexibility, complete with a private side entrance, heated floors, full kitchen, family and dining areas, 2 rooms including 1 bedroom, and a full bath—perfect for multi-generational living or an in-law suite. The lower level is raised, showcasing large windows and bright light throughout. Outside, relax or entertain in your private backyard oasis, featuring mature landscaping, a full-property irrigation system, a fully fenced inground salt water pool, two sheds and nearly an acre of space and utmost privacy to enjoy all year round. This home truly has it all—style, space, privacy, and endless potential for families of all sizes. Don’t miss your chance to own this rare gem! (id:60626)
Keller Williams Edge Realty
155 Parkside Drive
Oro-Medonte, Ontario
Opportunity Awaits. Discover the best of lakefront living with 100' of pristine, clear waterfront on one of Oro-Medonte's most coveted streets.Enjoy quick access to Memorial Beach and the 9th Line Boat Launch, putting you on Lake Simcoe in moments. 0.51 acres nestled perfectly positioned between Barrie and Orillia, this home offers both privacy and convenience. With a spacious 28-foot boathouse with ability for a marine railway system, this property is perfect for lake enthusiasts. The 3+1 bedroom, 3 full Bathroom Bungalow offers 2,949 square feet of finished living space, complete with an attached two-car Garage, with plenty of room to make it your own. With other offerings such as a newly installed18 kW Generator and a hydro-pool swim spa an incredible opportunity awaits to own this lakefront gem -- Life is Better on the Water (id:60626)
RE/MAX Crosstown Realty Inc. Brokerage
1031 Truman Avenue
Oakville, Ontario
Location Location Location : Excellent Opportunity to build your Dream Home in well desired College Park Community at Truman Ave. Close to Highway / Shopping / Entertainment / Go Train. One of the last Extra Large Lots 66 x 187 feet. Currently there is a 3 Bed 1 Bath House on the Lot. Tenant is willing to stay while you plan your Dream Home. Property is being sold in As is Where is Basis No Warranties or representation. Buyer and their agent are responsible for all due diligence. (id:60626)
Cityscape Real Estate Ltd.
5730 132a Street
Surrey, British Columbia
STOP the CAR!! Welcome to one of the most highly desired neighbourhoods - Panorama Ridge! This modern 5 bedroom and 4 bathroom home sits on a massive 10,817SQFT lot. A fully renovated interior including post and beam construction throughout the entire home makes this a must-see. The home comes with an open-concept living space and a stunning chef-inspired kitchen sure to impress. Floor-to-ceiling windows along with an abundance of skylights make this home perfect for those who enjoy the natural light. Located in a central location close to all amenities and with lots of privacy. School catchments include Colebrook Elementary School & Panorama Ridge Secondary School. BONUS: Coach House above the detached garage is perfect for extra rental income. (id:60626)
Exp Realty Of Canada
3335 Queens Avenue
Vancouver, British Columbia
ATTENTION: Investors, builders & developers. First time on market. Excellent LOCATION, 6 MINUTE walk from Joyce Skytrain Station on a QUIET street. Well maintained home, liveable home. Good rent potential. Development potential, Transit-Oriented Development Area TIER 2 which allows for 12 stories and FAR 4.0. Great hold property. Call your agent or listing agents for more information. (id:60626)
Team 3000 Realty Ltd.

