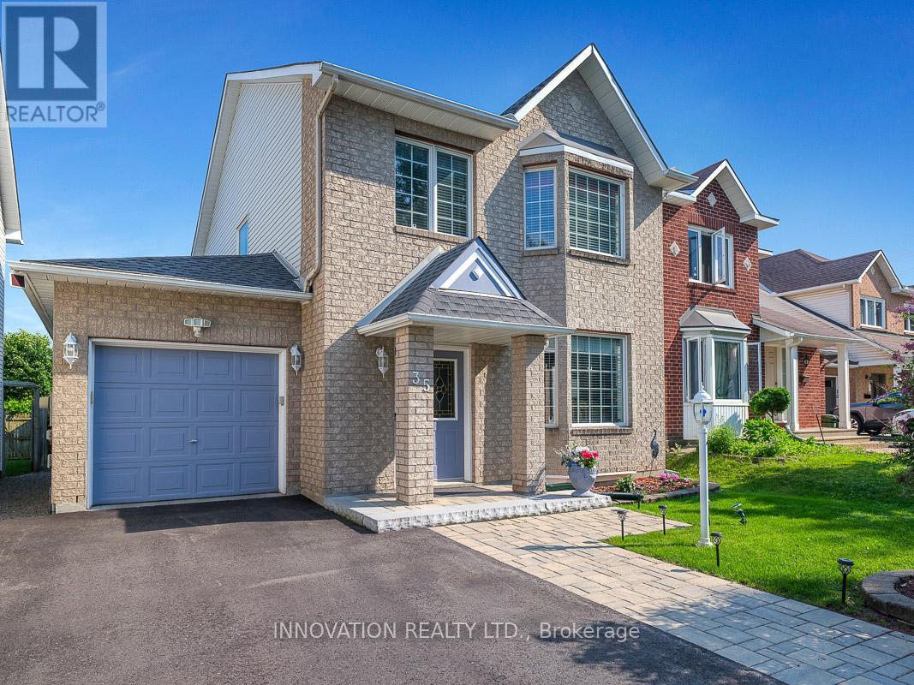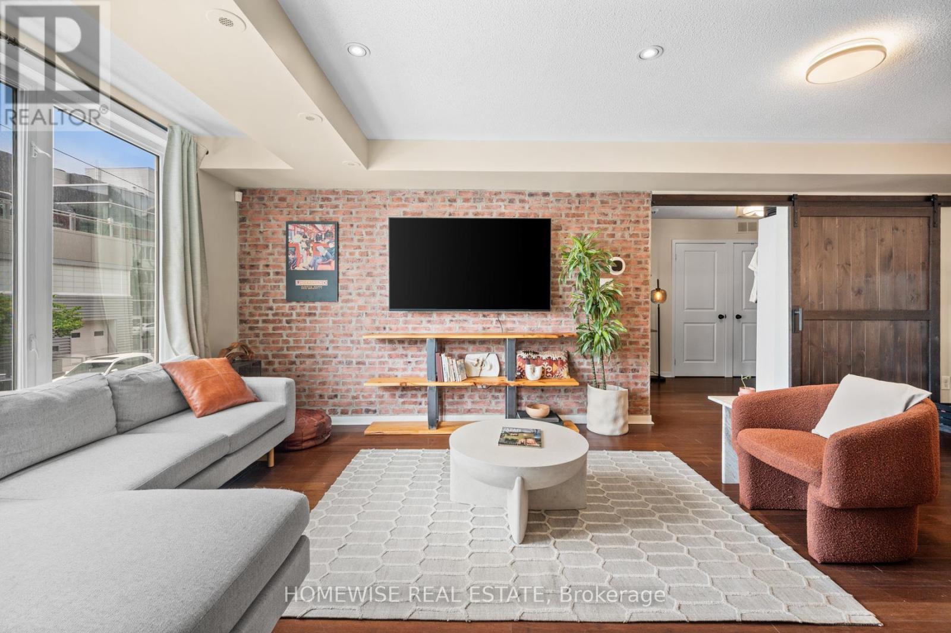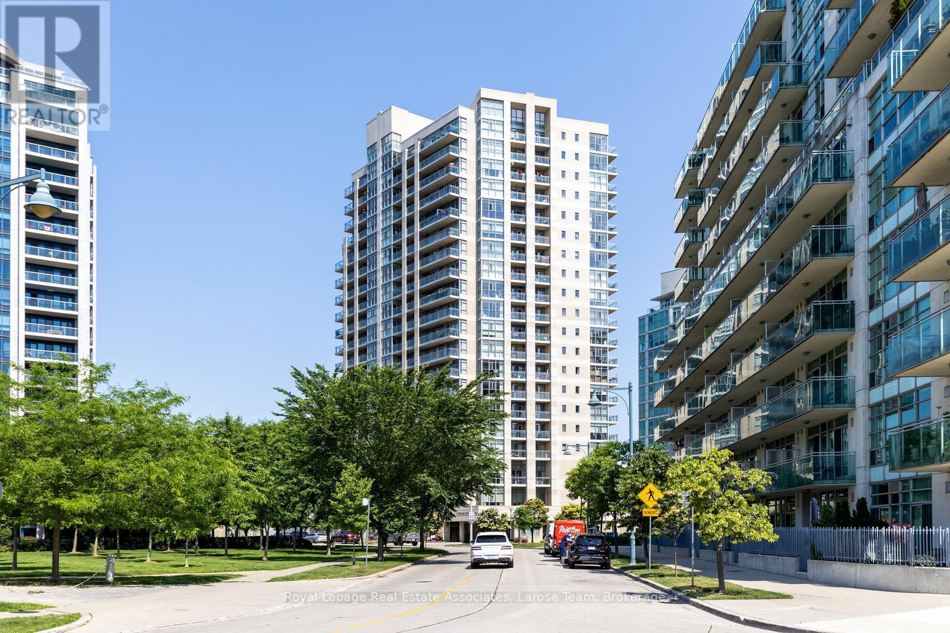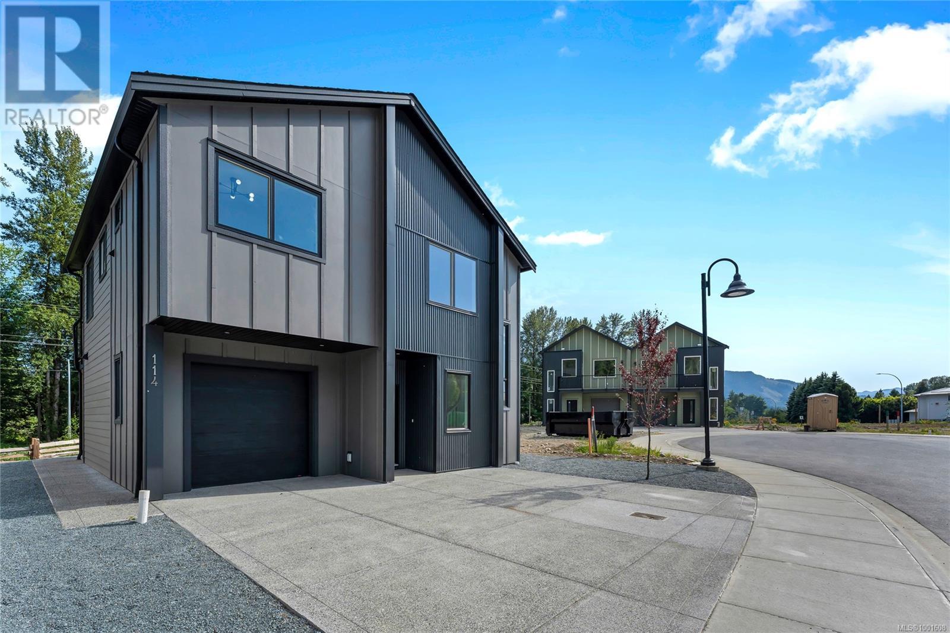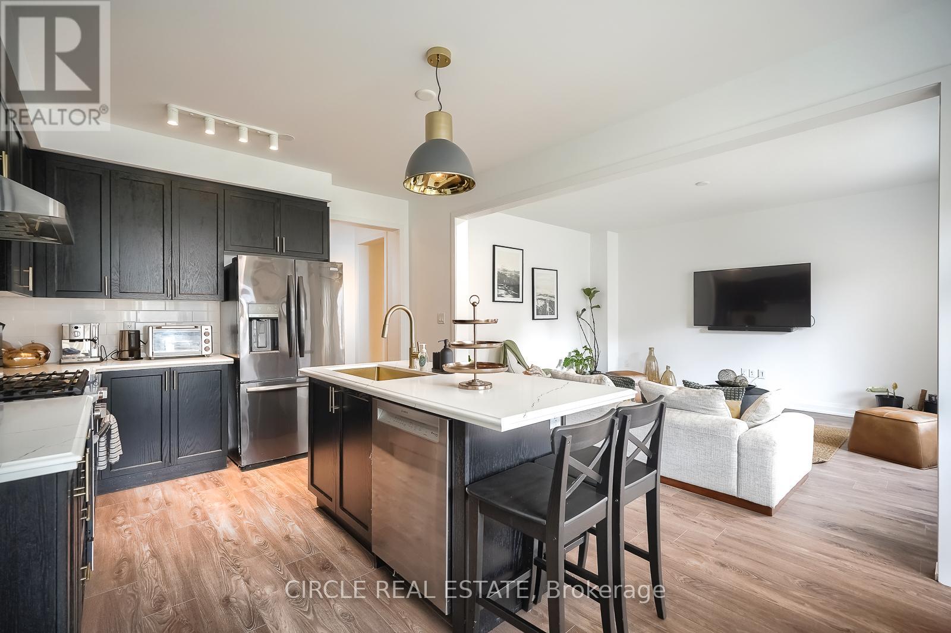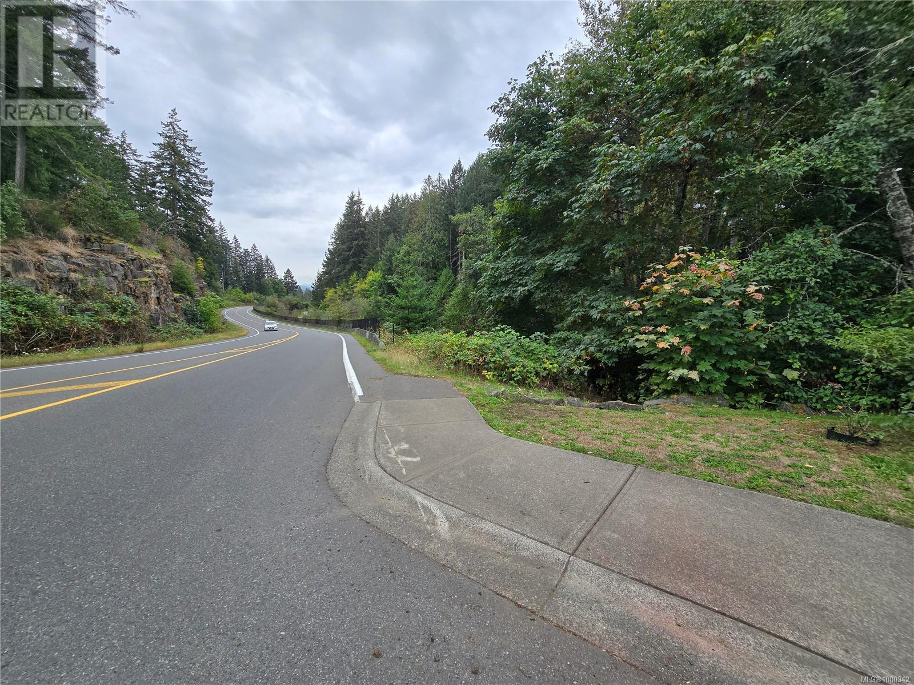35 Summerwind Crescent
Ottawa, Ontario
Charming Detached Family Home in Barrhaven, Ottawa. Welcome to your dream home nestled in the heart of Barrhaven, Ottawa! This beautifully maintained 3-bedroom, 3-bathroom detached residence is perfect for families seeking comfort and style. As you step inside, you'll be greeted by stunning hardwood floors that flow seamlessly throughout the main level. The spacious main floor family room offers a warm and inviting atmosphere, perfect for gatherings or quiet evenings in. The well-appointed kitchen boasts ample counter space and storage, making it a chef's delight. The upper level features three generously sized bedrooms, including a master suite complete with a private ensuite bathroom for your convenience. An additional full bathroom serves the other bedrooms, making morning routines a breeze. Entertain family and friends in the expansive recreation room, located in the finished basement, which provides the ideal space for movie nights, playtime, or a home gym. Step outside to your private, fenced backyard oasis, where you can enjoy summer barbecues, gardening, or simply relaxing in the fresh air. The single attached garage enhances the convenience of this home, offering additional storage and parking space. Located in the family-friendly community of Barrhaven, you'll be close to excellent schools, parks, shopping, and public transit, ensuring everything you need is within reach. Don't miss the opportunity to make this beautiful home yours! Schedule a viewing today and experience the perfect blend of comfort and convenience in Barrhaven. (id:60626)
Innovation Realty Ltd.
63 Carroll Street
Toronto, Ontario
Unbeatable value with non cookie cutter living in the city! Live in one of the best areas in Toronto. With your own private entrance, tucked away on a quiet residential street, you will be greeted with an incredibly bright and updated spacious bungalow townhouse! This Very Rare, Large & Open Livable Space is calling your name. Massive Primary Bedroom with ensuite, open concept kitchen and a large den with potential to be a second bedroom! Bright, Sunfilled, Functional, & Exceptionally Maintained with numerous cosmetic updates. Mins To Downtown, Trendy Leslieville Boutiques, Shops, Restaurants, Bistros, Bike Paths & So Much More. Next To Dvp And Minutes To Ttc. 1 Parking included. Offers anytime! (id:60626)
Homewise Real Estate
1606 - 3 Marine Parade Drive
Toronto, Ontario
Welcome to the largest floor plan in the building two fully registered units combined to create one elegant, expansive home. Thoughtfully designed with over 1,800 sq.ft. of traditional charm, this unique layout offers a true winged floor plan: one wing (Suite 1606) features two bedrooms, two bathrooms, and an open-concept living, dining, and solarium area with warm hardwood floors; the other (Suite 1607) includes a generous one-bedroom suite with a lounge/den, full bath, and laundry. A wide interior opening connects both sides, allowing you to walk through each seamlessly and enjoy the flexibility of a multi-use layout. Located on the northwest corner, enjoy a peek at Lake Ontario and glowing sunsets from your living space. Hearthstone a one-of-a-kind retirement condominium just steps from the lake and neighbourhood amenities. Here, you own your condo and your lifestyle. A Mandatory Monthly Service Package includes housekeeping, some meals, 24-hour nurse access, wellness and fitness classes, social activities, a shuttle bus, and more. Additional care can be added up to 24 hours per day without having to move again. Downsizing doesn't have to mean giving up space. Experience the ease of full-service living in a home that truly fits at Hearthstone. *Mandatory Service Package Extra **EXTRAS** Mandatory Club Fee: $1923.53 +Hst Per Month. Includes a Variety of Services. Amenities Incl: Movie Theatre, Hair Salon, Pub, Billiards Area, Outdoor Terrace. Note: $265.06+Hst Extra Per Month for Second Occupant. (id:60626)
Royal LePage Real Estate Associates
43 Bankfield Crescent
Hamilton, Ontario
Fabulous Bright & Spacious Freehold Townhouse Feel Like Semi (Corner Unit) 3 Bedroom, 4 Bath in Stoney Creek Popular Leckie Park Neighbourhood. Features Include Auto Dimming Pot-Lights Throughout (2023) A Spacious Open Concept Main Floor With 9 Foot Ceilings The Living/Eat-In Kitchen Area Has Hardwood Flooring, Fully Renovated Kitchen With Quartz Countertops (2023). Freshly Painted In Designer Neutrals (2023). Walkout to Fully Fenced Yard And Deck. Upstairs You'll Find 3 Spacious Bedrooms With Hardwood Flooring, Including A Large Primary With A Bonus Loft/Office Area. The Basement Is Partial Finished With Drywall, Lots Of Storage And Cold Cellar. Perfect For Families With Children Or Pets With Huge Park Around The Corner. Walk To Popular Schools Shops And Restaurants. New Appliances: Gas stove, Dishwasher, Fridge Exhaust Fan, Washer & Dryer (2023) (id:60626)
Century 21 Millennium Inc.
216 8181 Chester Street
Vancouver, British Columbia
Welcome to Fraser Commons! This stunning 2-bedroom + flex, 2-bathroom condo offers a thoughtfully designed layout featuring laminate flooring, over-height ceilings, air conditioning, and an integrated Bosch appliance package-including a 5-burner gas cooktop and full-size fridge. Fraser Commons is packed with amenities: a fully equipped fitness centre, rooftop terrace with BBQ area, concierge service, bike storage, dog wash station. The development also includes a brand new 4,700 sqft daycare with an outdoor playground-perfect for young families. (id:60626)
Ypa Your Property Agent
114 Plante Cres
Lake Cowichan, British Columbia
Offering a variety of modern affordable homes with legal suites! Come explore Stanley Creek Estates, ideally situated just minutes to Trans Canada Trail & Cowichan River access, walking distance to town & lake access and surrounded by rugged Westcoast beauty!! The prime residence of this thoughtfully designed home features open plan main level living with 2 pc bath, patio access & garage. Upstairs are 2 spacious bedrooms & 2 more bathrooms including the primary suite with a walk-in closet, built in storage and 3pc ensuite. Above the garage you’ll find a fully self-contained 1 bedroom, 1 bathroom suite, also with a bright open plan, perfect for a joint family purchase or rental income opportunity. The 0.15 acre level lot features easy care low maintenance landscaping and additional parking for 2 on the double wide driveway. Find the perfect mix of small town living with fantastic local amenities, world famous recreation & easy access to bigger centres all right here! (id:60626)
Pemberton Holmes Ltd. (Lk Cow)
4501 - 5 Buttermill Avenue
Vaughan, Ontario
Welcome to this beautifully designed suite offering 2 spacious bedrooms plus a versatile den with a sliding frosted glass enclosure perfect as a home office or guest bedroom. Featuring 2 full bathrooms, including a private ensuite in the primary bedroom, this unit combines comfort with functionality. Enjoy approximately 820 sq ft of modern living space, complemented by a generous 117 sq ft balcony with stunning views. The bright, open-concept layout showcases 9-foot ceilings, floor to-ceiling windows, high-end laminate flooring, and a sleek quartz kitchen with built-in appliances. 1 Parking, 1 locker, 1 YMCA Membership, and Rogers internet. Located in the highly desirable Transit City 2 at Vaughan Metropolitan Centre, this building offers top-tier amenities, full security, and unbeatable convenience just steps to the subway, YMCA, and transportation hub. Walk to nearby shopping, restaurants, and cafés, with York University only 5 minutes away. (id:60626)
Royal LePage Security Real Estate
109 Sunflower Crescent
Thorold, Ontario
A stunning, brand-new detached home located in a desirable, family-friendly neighborhood. This elegant residence features four spacious bedrooms and three luxurious washrooms, showcasing over $100,000 in upgrades and $40,000 in furniture included! Thoughtfully designed, the home offers exceptional living spaces filled with natural light, providing style and functionality for comfortable living and entertaining. Conveniently situated near major shopping destinations such as Seaway Mall, Walmart, Canadian Tire, and Rona, residents will also appreciate proximity to Niagara College, Brock University, and Niagara University. Access to quality healthcare is ensured with Niagara General Hospital nearby and the new Niagara Health Hospital under construction. Enjoy abundant recreational options including pristine golf courses, scenic trails, parks, and green spaces. Ideally located just 15 minutes from vibrant Downtown Niagara Falls and St.Catharines, and a short 20-minute drive from Niagara-on-the-Lake. (id:60626)
Circle Real Estate
Lot A St. Ann's Dr
Duncan, British Columbia
Enjoy the best of both worlds—close to Duncan's amenities while offering a private escape. Uncover the ideal setting for your dream home on this peaceful 7.68-acre property, perfectly located at the end of St. Ann's Drive. The irregular-shaped lot is beautifully wooded, ensuring a tranquil and picturesque atmosphere. With water and sewer connections readily available, this land is primed for your vision. Zoned A-1 and located outside the Agricultural Land Reserve, it offers the flexibility for residential development while maintaining the serenity of rural life. Seize this rare chance to own a slice of paradise near Duncan. Whether you’re envisioning your forever home or a weekend getaway, this property is the perfect opportunity! (id:60626)
Royal LePage Coast Capital Realty
Royal LePage Coast Capital - Chatterton
14 Northview Lane
Quinte West, Ontario
Impeccably Upgraded 4-Bedroom Brick Bungalow in the Sought-After Murray Centennial School District. Welcome to this stunning 4-bedroom, 2-bathroom all-brick bungalow, ideally located just minutes from all amenities and CFB Trenton. This beautifully maintained home offers just over 2000 sq ft of finished living space and is loaded with high-end upgrades throughout. Step into the grand foyer with soaring 12-ft ceilings and feel the warmth of the hardwood floors that flow across the main level. The spacious living room features 9-ft cathedral ceilings and large windows that fill the space with natural light. The updated L-shaped kitchen is a chefs dream, complete with quartz countertops, a deep black double sink with a sleek new tap, large pantry, new appliances (2023), and sliding patio doors (2024) leading to your private, two-tiered deck. The fully fenced backyard is perfect for entertaining and family fun, with professionally redesigned landscaping (2025), dual covered decks, a lower deck added in 2020, and a secondary driveway installed in 2023, ideal for extra parking or recreational vehicles. The lower level is fully finished with two additional bedrooms, a stylish new 3-piece bath, fresh flooring throughout, and a spacious rec room. Perfect for a home theatre, playroom, or guest retreat. Notable Updates Include: Roof (2021) Furnace (2025) Generac Generator (2022) Garage Door (2025) Front Door (2022)New Walk-in Glass ShowerEntire Main Floor Professionally PaintedNew Entrance Pillars (2023)TELUS Alarm Security System. This move-in ready home is nestled on a quiet dead end street in a family-friendly neighbourhood and offers the perfect blend of comfort, style, and functionality. Truly a must-see! (id:60626)
Forest Hill Real Estate Inc.
Real Broker Ontario Ltd.
107 Fairington Crescent
Hamilton, Ontario
Welcome to this beautifully maintained 3+1 bedroom home, offering generous space and exceptional versatility for modern family living. Thoughtfully designed with a split-back layout, this spacious residence features a charming front porch perfect for relaxing on warm summer days, and a large living room with views of the front yard. The kitchen offers convenient walk-out access to the side yard, while the expansive family room boasts a cozy gas fireplace and a seamless walk-out to the backyard, ideal for both entertaining and everyday enjoyment. Separate guest bedroom and full bathroom on this level create the perfect space for extended family or visitors. With its own private entrance, this area functions beautifully as an in-law suite or guest retreat, adding valuable flexibility to the home. This home is Located on a quiet, family-friendly street in a desirable neighborhood, this home is just minutes from the Red Hill Valley Parkway, QEW, Centennial GO Station, Mohawk College, shopping, schools, and all essential amenities. (id:60626)
Royal LePage Security Real Estate
82 Magnolia Court Se
Calgary, Alberta
Price reduced for quick possession! Enjoy lake access THIS summer and move in before the school year starts! Your dream home in the coveted lake community of Mahogany won't wait for long. With 2,252 SqFt of beautifully designed living space, this 3-bedroom, 2.5-bath home offers comfort, style, and thoughtful upgrades throughout!The open-concept main floor is anchored by a show-stopping kitchen featuring built-in appliances, gas range, ceiling-height cabinets with crown moulding, and a massive island with three banks of drawers—perfect for gatherings. An oversized pantry just steps away ensures effortless organization for families of any size. Enjoy the convenience of a main floor office, open railings that connect both levels, and electric blinds throughout the home.Upstairs, all bedrooms are generously sized, with both secondary bedrooms boasting walk-in closets and oversized extra windows. The luxurious 5-piece ensuite includes a deep standalone soaker tub and an oversized shower for the ultimate retreat.Your basement is ready for future development with 9-foot ceilings and a thoughtfully located bathroom rough-in. Outside, the home is fully fenced and landscaped, including stone pathways for low-maintenance upkeep—all backing onto no neighbours behind!Located steps from parks, trails, Mahogany Village Market, and with quick access via 88 Street and Stoney Trail, this is lake community living at its finest. (id:60626)
Real Broker

