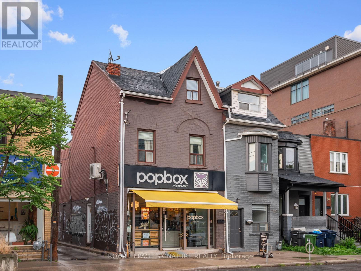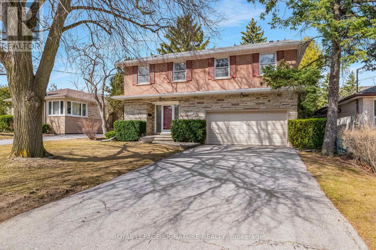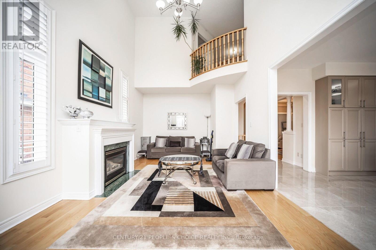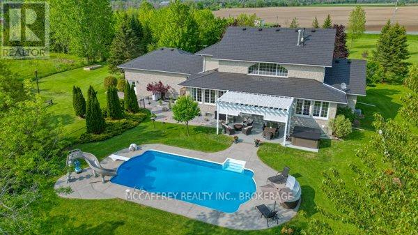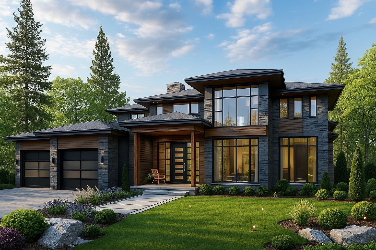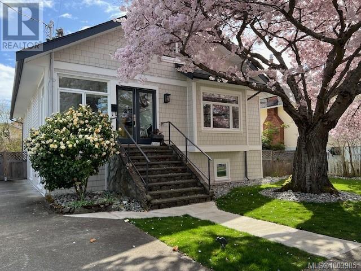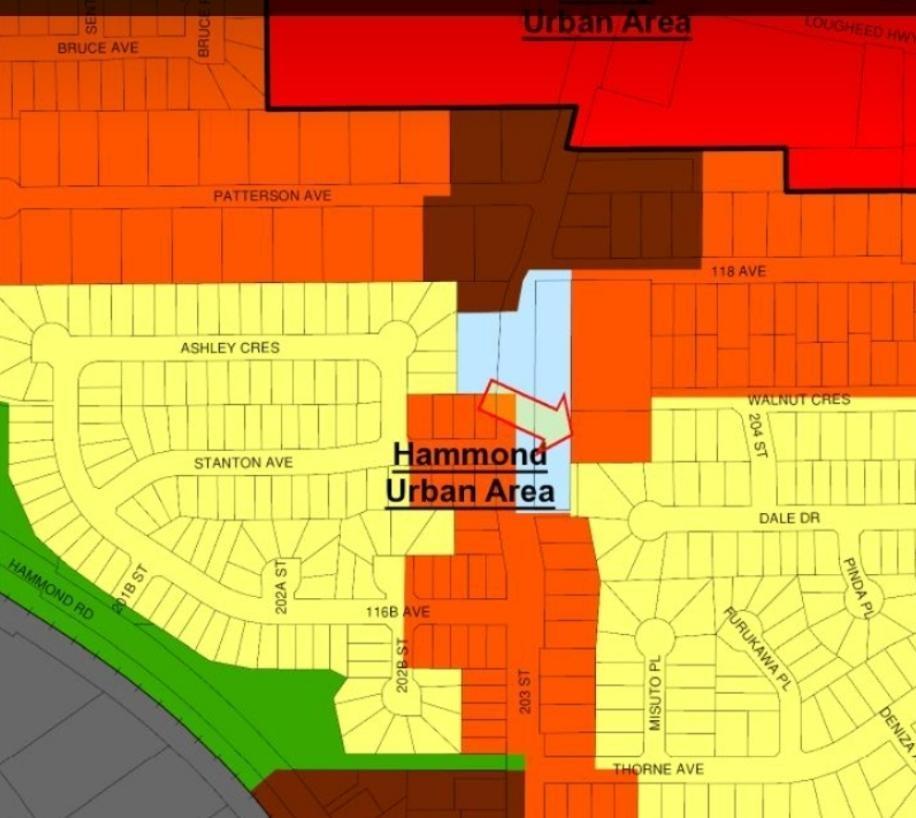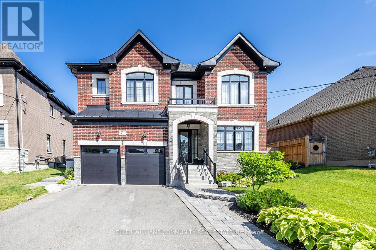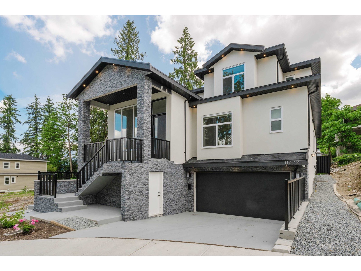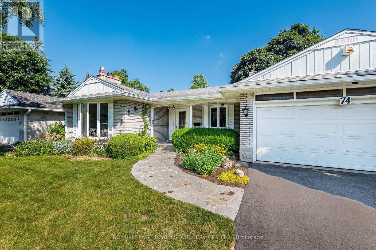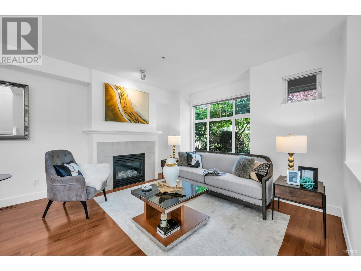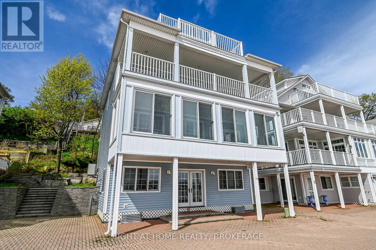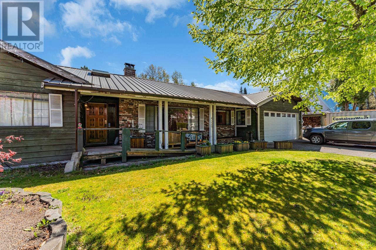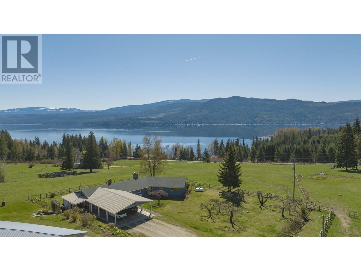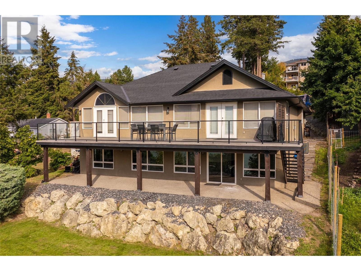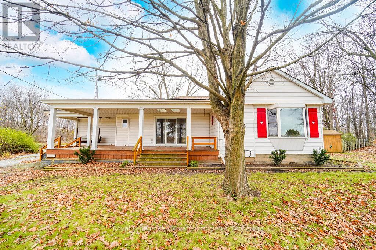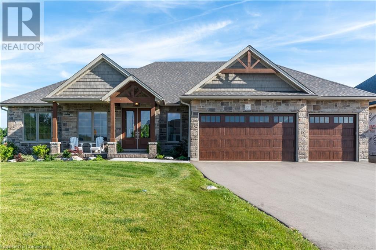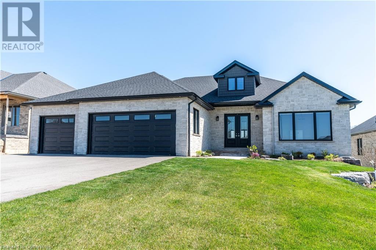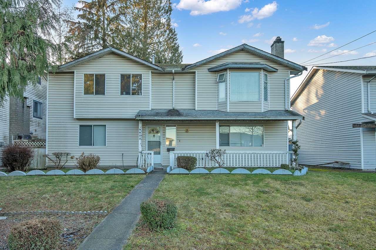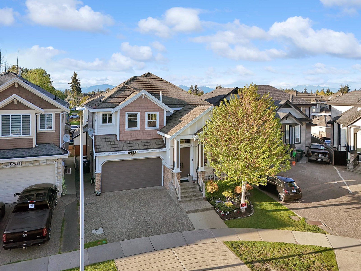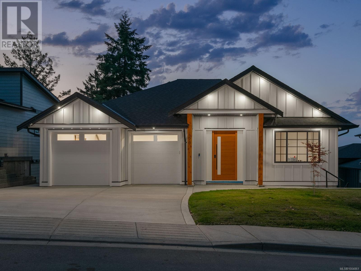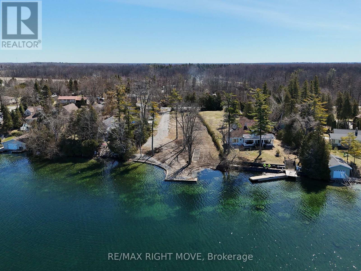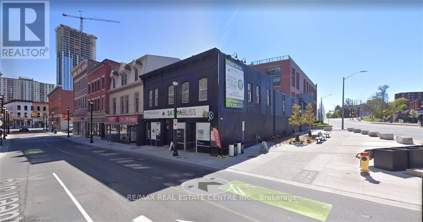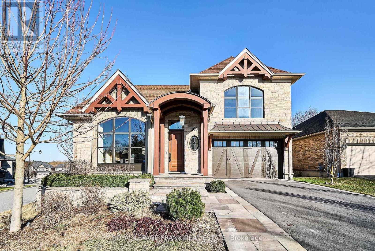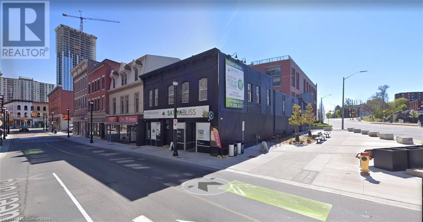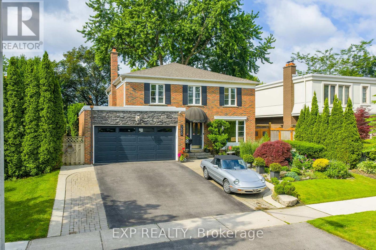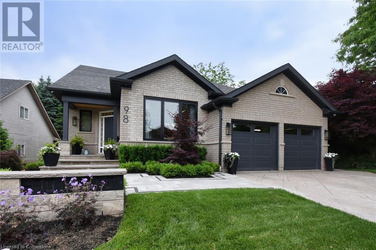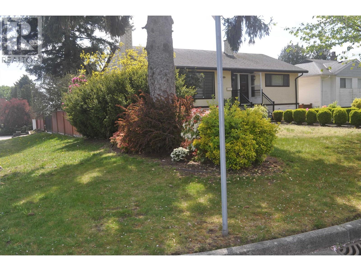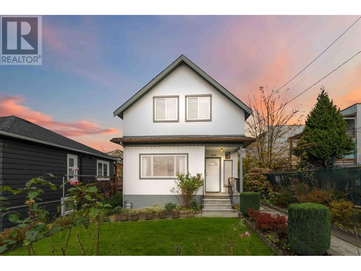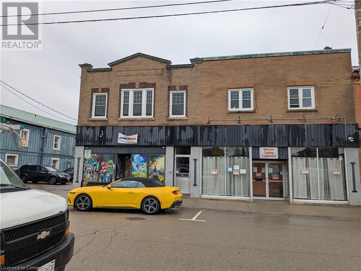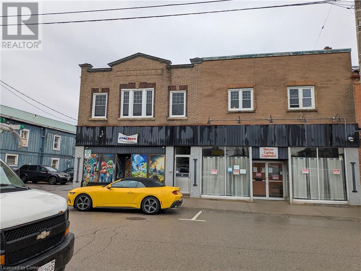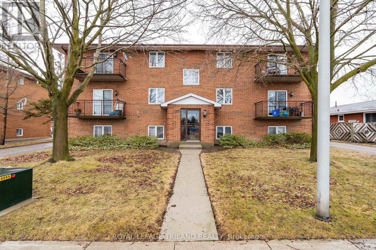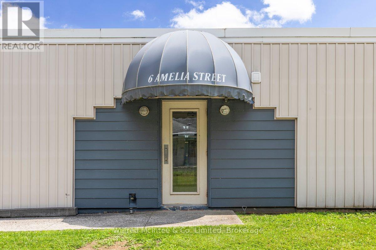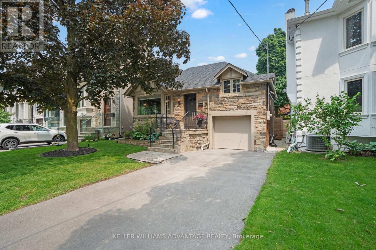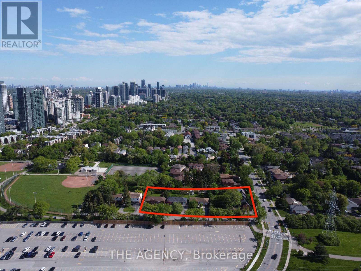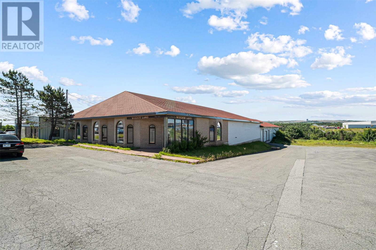725 Dovercourt Road
Toronto, Ontario
The perfect opportunity for investors and users to invest in a corner gem situated in Little Italy. This professionally maintained mixed-used building incl 1 com unit and 4 units. The main-level commercial space offers one storefront with excellent corner exposure and access to the busy foot traffic of Bloor and Dovercourt. The second and third level of the property is designed with4 units. Primelocation and incredible exposure are desirable for easy rentals and high demand for its commercial space, which contributes to the overall value of the building. The location is famous for its charismatic neighbourhood, lively nightlife, and great transit options* (id:60626)
Royal LePage Signature Realty
545 Westmount Drive
London South, Ontario
Welcome to Westmount Hills!! 1.08 acre parcel is a Rare Find opportunity for infill redevelopment and investment. Property being offered as part of an Estate Sale with value primarily in the land. Located in prime AAA location in London's prestigious West End. Very private very exclusive neighbourhood at the top of the Westmount Hill. This home has been in the same family four generations circa 1860. Estate Trustees are unable to provide warranties or representations; property being sold in AS IS condition and subject to solicitor review. Vacant Possession Quick Closing Preferred. Offers welcomed after 10:00 a.m. July 27, 2025. NOTE: Property has some Heritage significance. (id:60626)
Sutton Group Pawlowski & Company Real Estate Brokerage Inc.
Royal LePage Triland Realty
12 Feldbar Court
Toronto, Ontario
***Wonderful 4 Bedroom Executive Style Home In Prime Willowdale East*** Bright & Spacious, Terrific Flow, Generously Sized Rooms, Hardwood Floors Throughout, Multiple Walk-Outs, Finished Basement, Double Car Garage & Bonus Main Floor Office. Lovingly Maintained By Long Time Owner & In Pristine Condition In Rare Cul De Sac Location. Awaits Your Designers Touch! So Many Options: Move In, Rent Out Or Renovate To Taste. Steps To Parks, Playgrounds, Elementary Schools, Shopping & TTC. Earl Haig School District. (id:60626)
Royal LePage Signature Realty
1985 Regional Road 13 Road
Brock, Ontario
Welcome to The Hideout - The Renovated Farmhouse of Your Dreams. Tucked away just outside Uxbridge & Port Perry, this fully renovated multigenerational home sits on 1.9 acres with sweeping panoramic views. Watch sunrise to sunset with light flooding in through oversized windows, & feel immersed in a private, tranquil retreat especially when the crops rise & The Hideout earns its name. Expertly finished, this 3,620 S.F. home is relaxed, inviting & unpretentious to match the effortless ease of the countryside surrounding it. Enter into a spacious foyer with heated tile floor, attached to a self-contained mudroom/dogroom, perfect for kids cubbies/sports gear/or other multi-use purposes. A versatile, comfortable kitchen combines the perfect balance of classic design & contemporary aesthetics with quartz counters, & a large centre island O/L the casual dining space. At the heart of the home is an open concept 17 ft X 21 ft living room that overlooks the wraparound porch and property including expansive views of the nearby pond, fields, and maple-lined laneway. A cozy den offers flexible use as a family room/library/office/main floor primary suite, with walkout to the fully fenced side-yard. Upstairs, the airy primary offers stunning SE views, a closet, & ensuite with heated tile flooring. All bedrooms are generously sized, each offering its own unique view of the peaceful countryside. A private, self-contained addition serves as a legal accessory dwelling unit (ADU). Ideal for in-laws, young adults starting out, or long term guests - its perfect for those who will enjoy the close, yet separate living quarters. The full basement beneath addition offers untapped potential: expand the main house, enlarge the in-law suite, or create a 3rd self-contained space with a sep entrance. Outside, enjoy the pea gravel patio, rows of peonies, and countless spots to unwind on the expansive 1,000 S.F. wraparound porch. Additional features: 200 Amp (2019), Roof (2015), Windows (2018) (id:60626)
Chestnut Park Real Estate Limited
810 Craig Carrier Court
Mississauga, Ontario
Immaculate Detached in Exclusive Neighborhood ((Huge Premium Ravine Lot))((3069 Sqft as per mpac)) ((4 Bdrm w/ 5 W/R))((Main Floor Office))((2 Bdrm Finished Bsmt w/ Separate Entrance)) Double Door Entry// Lots of Natural Lights// Open to Above//Oak Staircase// 9 Ft Ceilings On Main// Hardwood Flooring on Main Level// Main Floor Light Fixtures Updated 2022// Separate Living & Dining// Bright & Spacious Living Room w/ Crown Molding + Pot Lights// Spacious Dining Room w/ Coffered Ceiling// Large Family Room w/ Gas Fireplace// Porcelain Floor thru-out Kitchen & Foyer 2022// Updated Large Eat-in Kitchen w/ Quartz Countertop +Ceramic Backsplash + Centre Island + Stainless Steel Appliances + Pot Lights + Cabinets painted 2022 + W/O To Deck from Kitchen// Huge Master Bdrm w/ Double Door Entry +5 Pcs En-suite + W/I Closet + Crown Molding// All Good Size Bedroom// Washrooms updated 2022// Access to Garage// 2 Bdrm Finished Basement w/ Separate Entrance// Main Floor Laundry// Water Sprinkler// CAC 2018// HWT 2019// Close To Hwy 401& 407, St Marcellinius Sec School, Mississauga Sec School, Heartland Centre, Grocery, Banks and all other amenities// (id:60626)
Century 21 People's Choice Realty Inc.
888 County Road 8 Road
Greater Napanee, Ontario
Discover an exquisite stone estate nestled on 18 picturesque acres located just minutes from downtown Napanee. Upon entry, marvel at thespacious open-concept kitchen and great room, accentuated by a magnifcent foor-to-ceiling stone freplace and panoramic windows that invitethe outside in, offering breathtaking views of the private landscape. The main foor reveals a primary suite with dual walk-in closets and aspacious en-suite bath. Venture upstairs to discover 3 additional bedrooms, plus a functional ofce and 2 full bathrooms, promising amplespace for family, guests or professional pursuits. The lower level was fully renovated in 2018 and presents a multifaceted space with a rec room,home theatre area, gym, den, full kitchen, and bathroom and walk out to garage. The exterior is equally impressive, boasting an oversized doublecar garage, a paved driveway and a resort-like backyard. This extraordinary outdoor living space is equipped with a fire pit and a heated inground pool with a slide - an impeccable venue for summertime gatherings. A continuous commitment to maintenance and upgrade over thepast 9 years is evident in the new pool heater, elephant pool cover, reliable 11kw generac system, granite countertops throughout, resilient steelroof, elegant stone walkways, striking stone freplace, furnace, a/c and so much more. Five minutes from Napanee, 10 minutes from the 401, aquick 30-minute commute to the Kingston airport, and an approximate 2-hour drive from both Toronto and Ottawa. Come step into a realm ofserene luxury and spacious living, a property where every day feels like a private getaway. This is not just a house - it's a lifestyle, waiting for youto call it home. Don't miss out on this one of a kind executive property (id:60626)
Mccaffrey Realty Inc.
83 Bertmount Avenue
Toronto, Ontario
Welcome to 83 Bertmount Avenue, a truly exceptional residence nestled in the heart of vibrant Leslieville, where no detail has been overlooked. Extensively renovated from top to bottom with over $500,000 in premium upgrades, this 2 +1 bedroom, 3.5 bathroom home blends modern luxury with meticulous craftsmanship. Stripped back to the brick and rebuilt to the highest quality standard, this property features all-new electrical, plumbing, HVAC systems, and spray foam insulation, all completed with proper City of Toronto permits, closed in 2020. The thoughtful reconfiguration includes a spacious open-concept main floor, extended with steel beam support by Larcon Construction, and enhanced with widened custom stairs, luxury finishes, and natural light throughout. The designer kitchen by Wow Kitchens includes high-end KitchenAid appliances, while custom-built-ins maximize storage and style. Upstairs, you'll find two generous bedrooms, including a stunning primary retreat with a glass-enclosed shower ensuite. The fully finished basement includes a separate walkout, bedroom, full bath, and sump pump with internal waterproofing, perfect for guests, a nanny suite, or additional family living. Exterior upgrades include new windows and doors, new soffits and eaves, a gas line for BBQ, front and back decks with pressure-treated wood, and a cedar pergola ideal for outdoor entertaining. Driveway paved in 2020 with parking for one. Located just steps from Queen Street East, this home offers unmatched access to top schools, parks, cafes, transit, and all that Leslieville has to offer. A rare opportunity to own a turn-key home in one of Toronto's most sought-after neighbourhoods. (id:60626)
RE/MAX Plus City Team Inc.
RE/MAX Solutions Barros Group
16577 28 Avenue
Surrey, British Columbia
A Great Opportunity to build your Dream Home on this perfect 10,000+ sqft lot with a nearly 100ft frontage in the heart of Grandview Heights. This will be a newly created 7 lot subdivision with the potential to create a 3 level 6,000 to 8,000+ square foot custom homes. This property is walking distance South Ridge Private School, Grandview Secondary, Morgan Creek Golf Course, Grandview Aquatic Centre, Shopping and much more. Please call for more property viewings and details. (id:60626)
Angell
3058 Charles Street
Vancouver, British Columbia
Fantastic Building Opportunity! 33.5 x 127 Level Lot with Lane Access and Stunning Mountain Views from the Front. Enjoy a Sunny South-Facing Backyard on a Quiet, Wide Street in a Family-Friendly Neighborhood. Prime for Development - Build Your Dream Home with a Laneway House or Explore Multi-Unit Potential (Buyer to Verify with City). Attention Builders & Investors! This unbeatable location is steps to 1st Avenue Marketplace, T&T Supermarket, coffee shops, restaurants, and the PNE. Walk to Clinton, Sunrise, and Rupert Parks. Quick access to Hastings, Hwy 1, and only ~15 minutes to Downtown Vancouver. School Catchments: K-7: Wekwanus te Syaqwum (formerly Admiral Seymour) Elementary 8-12: Templeton Secondary Don´t miss out - Call today! (id:60626)
RE/MAX Crest Realty
1803 Davie St
Victoria, British Columbia
This charming 1912 character home is located close to Oak Bay Ave, RJH, Rec Centre, schools & parks.This beautifully renovated 6-bed, 2-bath home offers timeless elegance, modern updates & fab location.Stunning curb appeal & welcoming sunroom leading into hallway & L/R featuring natural gas F/P & large, bright pop-out window, beautiful D/R with leaded glass, delightful updated kit with S/S appl, lots of counter space & direct access to gorgeous deck & landscaped b/yard oasis.Main also offers 2 beds & 4 pce, the upper has 3rd bed & bright family/flexi space.Lower has 4th bed, laundry, storage + renovated 2 bed in-law with great finishings throughout, sep entr & laundry.Tons of updates since 2019-roof, windows, furnace, gas F/P, HW on demand, siding, perimeter drains & more!Fully f/yard features lush garden with mature perennials, trees & stone patio, perfect space for entertaining/relaxation.This home offers incredible flexibility for families, multi-generational living, or much more! (id:60626)
RE/MAX Camosun
11726 203 Street
Maple Ridge, British Columbia
Half acre desginated townhouse land! +-21,780 Sqft lot mostly flat with no creeks. Great location block away from Lougheed Hwy express transit corridor, shopping minutes away, yet very private. 3 Bedroom home, with detached garage and shop, Rented to long term tenant for $1,950 p/m. Great investment, Call Today! (id:60626)
Homelife Benchmark Realty (Langley) Corp.
24 Cemetery Road
Uxbridge, Ontario
Luxury, Space, And Sophistication Come Together In This Exceptional 4-Bedroom, 4-Bathroom Home In The Highly Desirable Williamsburg Estates Community, Right In The Heart Of Uxbridge. With Over 3,000 Sq Ft Of Beautifully Finished Living Space, This Custom-Built Home Blends Timeless Craftsmanship With Modern Convenience Perfect For Families Who Value Quality And Comfort. Inside, You're Welcomed By Soaring 10-Ft Ceilings, Engineered Hardwood Flooring, And Bright, Open Living Spaces Designed For Both Everyday Living And Elegant Entertaining. The Chefs Kitchen Is A True Showpiece, Featuring A Samsung 5.8 Cu. Ft. Chef Collection Pro Gas Range With Dual Convection Ovens, An LG 24 Cu. Ft. French Door Refrigerator, And An Ultra-Quiet Smart Inverter Dishwasher. Granite Countertops, Ample Cabinetry, And A Spacious Dining Area Complete The Space. The Living, Kitchen, And Dining Areas Flow Seamlessly With Large Windows Overlooking The Private, Professionally Landscaped Backyard An Ideal Setting For Relaxing, Entertaining, Or Letting The Kids And Pets Play Freely. Upstairs, Four Generously Sized Bedrooms Offer Comfort And Flexibility. The Luxurious Primary Suite Features Two Walk-In Closets And A Spa-Like Ensuite With Double Sinks, A Deep Soaker Tub, And A Glass-Enclosed Shower. A Full Laundry Room Is Conveniently Located On The Second Floor, Making Daily Routines Easy And Efficient. Direct Access To The Double Garage Is Available Through A Side Hallway Off The Main Level, And The Garage Is Equipped With An EV Charger Perfect For Future-Forward Homeowners. Built Just Five Years Ago And Meticulously Maintained, This Home Also Comes With A Transferable Tarion Warranty For Added Peace Of Mind. It Offers The Rare Combination Of Newer Construction, High-End Finishes, And An Established, Family-Friendly Neighborhood Just Minutes From Schools, Parks, Scenic Trails, And The Vibrant Shops And Restaurants Of Downtown Uxbridge. Your Next Chapter Begins Here. (id:60626)
Keller Williams Community Real Estate
11432 138a Street
Surrey, British Columbia
SEE VIRTUAL TOUR! Beauty in Bolivar! Welcome to luxury in this brand new 8 bed, 7 bath home in a new subdivision. With just over 4500 sqft of finished living space, 2 primary bedrooms (main and above), and 2 suites (1 bed legal, 2 bed unauthorized) this home is ready for new owners. Additional main floor features: high ceilings, built-ins, bright, open concept designer kitchen with appliance package, spice kitchen, den, 3 pc bath, dining and family rooms. 4 beds up, all with ensuites or jack and jill bathrooms. Tile and Laminate throughout = no carpet! AC, radiant floor heating, fresh air exchange + 2 electric fireplaces complement the home. Security System with a monitor giving you that peace of mind. EV roughed in. (id:60626)
Stonehaus Realty Corp.
74 Prince George Drive
Toronto, Ontario
OPEN HOUSE SAT AND SUN 2-4PM. An updated large family home located in the heart of Toronto's Princess Anne Manor neighbourhood. Perfectly positioned on a tree-filled street and within walking distance to top-rated schools, TTC transit and numerous community parks. Situated on an oversized and landscaped lot (64 x 121) this ranch style bungalow boasts the following outstanding features: Over 1600 sq ft of above grade living space, over 2800 sq ft of total living space, 3 large bedrooms, primary bedroom with updated 3pc ensuite, 3 updated washrooms, updated custom kitchen combined with sun filled family room with walkout to rear yard, large living and dining room, fully finished basement with large family room and separate 4th bedroom, walkout to rear yard and patio, double car garage and excellent mechanicals. An amazing opportunity for anyone looking for a large principal home with enormous potential, located in one of Toronto's premier neighbourhoods. (id:60626)
Royal LePage Real Estate Services Ltd.
980 W 58th Avenue
Vancouver, British Columbia
Newly renovated, bright & spacious 4-bedroom corner townhouse in Churchill Gardens. Direct access from a quiet street to your private gated yard. Side-by-side attached garage. Main floor features 9´ ceilings, open kitchen with new stainless steel appliances, updated cabinets, and hardwood floors. Upstairs includes a large primary bedroom with his-and-her closets, plus two more bedrooms. Lower level has a 4th bedroom with full bath-ideal for guests or in-laws. Fresh paint, new fridge, stove, dishwasher, range hood, and washer. Steps to Laurier Elementary, Churchill Secondary, parks, and new Oakridge-Marpole Community Centre with outdoor pool is under construction. Minutes to Richmond, Airport & Downtown. Move-in ready-just unpack and enjoy! **Open House 2-4pm on July 20 (Sun)** (id:60626)
Sutton Group - 1st West Realty
Luxmore Realty
54 Promenade Way
Fort Erie, Ontario
Rare BEACHFRONT property with 3765 sq ft of finished living space!! 1 of only 6 magnificent homes with the exclusive privilege of overlooking the private white sand beach & Lake Erie in the sought-after community of Crystal Beach Tennis & Yacht Club. Ready for immediate occupancy, this massive 6 bedroom/4 bathroom, four-level home has been recently painted throughout & enjoys the best of both worlds, water and nature. The hillside lot creates a tranquil space with tiered stonework and towering trees, perfect for roasting marshmallows and connecting with family & friends. This entertainer's dream is set up for fun and relaxation. The entry-level, is where the fun happens, there is a huge bonus room with glorious views of the beach and lake & features a unique ceiling that is open to above, a kitchenette, and a must-have built-in games table with bench seating perfect for family game night. A bedroom and a recently updated 4-piece bathroom round out this level. The 2nd level lake views get even better! This open-concept level features a living room w/access to the backyard, a white chef-size kitchen w/granite counters, a gas stove, a breakfast bar, and a family-size dining room, all w/views of the lake. A walkout to a massive sunroom from the dining room offers a space to waste the day away watching the boats go by while enjoying the lake breezes. The 3rd level features the primary suite with lake views and a w/o to a lakeside covered porch, recently updated primary 5-pce ensuite, two additional bedrooms, and another recently updated 4-piece bathroom. The 4th level has an open loft space w/ roof access and another bedroom that walks out to a sun deck with panoramic views of the bay to enjoy the best sunsets around. The bedroom has bonus access to walk-in attic storage space. Lastly, the basement features a rec room, a bedroom, a recently updated bathroom, laundry and 2 storage rooms. Great short-term rental investment! (id:60626)
Right At Home Realty
41520 Brennan Road
Squamish, British Columbia
Looking for space, privacy, and potential in Brackendale´s stunning natural beauty? This sprawling 2,800+ sq. ft. rancher is a rare find! Located in a peaceful, welcoming neighbourhood, yet close to Squamish´s outdoor playground, this ¾-acre property offers privacy, space, and incredible potential. A double garage, a 25' x 30' detached workshop, and multiple outbuildings provide room for storage, a creative studio, or workspace. 3 large bedrooms plus the flexible layout allows for a spacious side suite or home office and plenty of indoor entertaining space. Step out your front door to breathtaking mountain views or take a 5-minute walk to Squamish River´s beaches and trails. With plenty of room to host weddings, family reunions, or creative projects, this property offers endless opportunities to create your perfect home in Squamish´s outdoor and arts-focused community. Located just 40 minutes to Whistler, 10 minutes to downtown Squamish and just over an hour to Vancouver. This is a great place to call Home! (id:60626)
Exp Realty
6197 Line 17 Road
Magna Bay, British Columbia
Indulge in the tranquility of your own personal haven, sprawled across nearly 35 acres of picturesque countryside with sweeping vistas as far as the eye can see. This idyllic country estate presents a charming rancher set against a backdrop of serene lake views, complemented by an impressive array of amenities including a sprawling 4800 sq. ft. shop, barn, secondary residence, and various outbuildings. Fenced with barns and corrals this property is ready for farming or orchards! The robust 2183 sq. ft. rancher features three bedrooms, a cozy country kitchen, inviting living room with a propane fireplace, spacious laundry room, and a dedicated office space ideal for managing your affairs. Enjoy the luxury of a direct drilled water supply from the lake, ensuring an inexhaustible and dependable water source. Delight in the nostalgia of vintage fruit trees and mature gardens, hinting at the property's rich history and potential for organic food cultivation. Stay snug and warm year-round with the efficient Blaze King wood heater, providing cost-effective heating. In essence, this property epitomizes seclusion, tranquility, and the ultimate in peaceful living. The crown jewel of this property however is the colossal dream shop, boasting an expansive 60x80 footprint capable of accommodating a wide array of machinery, from logging trucks to beyond. Whether you're seeking a serene retreat or a fully operational farmstead, this property stands ready to fulfill your every desire! (id:60626)
Coldwell Banker Executives Realty
Real Broker B.c. Ltd
2 Pelister Drive
Markham, Ontario
Welcome to this extraordinary custom home located on a premium lot in one of Markhams most desirable neighbourhoods. Offering over 4,600 sq ft of beautifully finished living space, this residence blends timeless elegance with modern functionalityperfect for comfortable family living and effortless entertaining. The home makes a striking first impression with custom stone accents, an interlocking stone driveway, professional landscaping, and a front stone wall. Unique to this home are two welcoming entrances: a formal front entry and a spacious mudroom, ideal for families with kids or pets.Inside, the chef-inspired kitchen is a true showpiece with stone countertops, a butlers pantry, and a full suite of brand-new stainless steel appliances (May 2025), including fridge, stove, dishwasher, microwave, and washer/dryer. Rich hardwood floors and custom window coverings enhance the open-concept layout with generous living and dining spaces. Upstairs features four spacious bedrooms and three bathrooms, including a luxurious primary suite. The finished lower level offers wood floors, a stunning stone fireplace wall, space for a home gym, games area, or kids play zone, plus a large laundry room, storage, and a cantina.Enjoy outdoor living in the fully fenced backyard with custom rear deck and lush landscaping. Ideally situated near top-rated schools including Pierre Elliott Trudeau H.S., Castlemore P.S., and St. Augustine Catholic H.S. Steps to parks, trails, community centres, and just minutes to GO Transit, VIVA/YRT, and major highways. A must-see family home in an unbeatable location! (id:60626)
Royal LePage Real Estate Services Ltd.
870 Seymour Drive
Coquitlam, British Columbia
"Perfect Family Home" in the heart of Coquitlam/Chineside neighborhood situated on a spacious 8,400 sq. ft. lot with large patio in the backyard, overlooking beautiful mountain views. 5 bed 2 bath home offers bright, open floor plan with a spacious living and dining room that opens to a large deck. The fabulous kitchen has a cozy eating area. There are three generous bedrooms on the main level and two more in the fully finished basement with a massive rec room and suite potential. Backyard includes 13x24 workshop garage with covered porch and 11x14 shop. This family-oriented neighbourhood is near great schools, Dr. Charles Best Secondary and Baker Drive Elementary. Conveniently close to transit and shopping, just 5 min to Inlet Center Station and 10 min to Coquitlam centre. Call today! (id:60626)
Royal LePage Elite West
14876 Oyama Road
Oyama, British Columbia
Nestled in a private Oyama setting, this sizeable walkout rancher with a basement offers over 3,200 square feet of living space and spectacular lake views, just steps from the water. Situated on a spacious 0.497 acre lot backing onto mature landscaping and the popular Rail Trail, this four bedroom, three bathroom home provides the ultimate Okanagan lifestyle. Enjoy nearby access to a private beach on Wood Lake, perfect for summer water activities, and easy access to nearby Kalmalka Lake. Surrounded by orchards and vineyards, this home offers a peaceful retreat with tons of potential for the new buyer. The primary suite features an ensuite and walk-in closet, and the home is easily suiteable, boasting a separate patio entrance and a wet bar in the basement, easily adaptable for a private one bedroom mortgage helper. With a massive paved driveway ideal for recreational vehicles, cars, and toys, plus a double garage, there is plenty of space for all your needs. Additional highlights include high ceilings, hardwood flooring, a new four-ton AC unit, built-in vacuum, and roughed-in security system. Whether you're looking for a serene escape or a home with tons of potential, this property is a must-see. (id:60626)
Oakwyn Realty Ltd.
Sotheby's International Realty Canada
3364 Burnhamthorpe Road W
Oakville, Ontario
Premium Rural Lot in North Oakville! Perfect Opportunity To Build Your Dream Home in the Countryside of Oakville! Currently A Spacious 3Br, 2.5 Bath Bungalow Sits On A 0.924 Acre Property Close To Hwy 25 and 407 With Rentable Access to 2.3 Acres Of Land Behind the Property. Also A Short Drive to Shopping, Public Transit And The Newly Built Hospital. Addt'l Structures Include Garage/Wrkshp 220 Amp, Barn W/3 Stalls & Storage Shed. **EXTRAS** ADDITIONAL 2.3 ACRES LEASED FROM HYDRO ONE. (id:60626)
Royal LePage Real Estate Associates
21 Hudson Drive
Brantford, Ontario
Nestled on a quiet cul-de-sac in the luxurious and executive Green Acres development, 21 Hudson Drive boasts over 4600 sqft of custom designed living space, an extensive property, and stunning curb appeal, with close proximity to HWY 403. Muskoka designed gables, and the front spanning covered porch welcomes you into the complete custom, open concept bungalow walkout. Main floor revolves around the 11’ crowned w/ coffered ceiling great room centering at the natural stone fireplace. The custom kitchen includes a 10’ granite island w/ pantry offering a plethora of storage for any chef alike. Kitchen has access to laundry room and custom dog wash and quick access to the dining room w/ access to the large covered deck for any gathering, BBQ, or star watching needs. Primary bedroom includes private 5pc bathroom, large WIC, and 10' coffered ceiling. Extending off the great room includes 2 large bedrooms w/ access to 4 pc main bathroom, an office w/ double French doors, and a 2 pc powder room. Lower recreation room is gigantic w/ separate access from garage, connecting to 2 large bedrooms, 4pc bathroom, and a large workout room that can be converted into an additional bedroom. Recreation room walks out to the lower patio and beautiful backyard space. Extras: Storage room spans 35’ w/ built in shelving, 3 car garage, custom dog shower in garage, storage shelves in garage. Steps to schools, nearby parks, trails, Brant Park Conservation Area, grocery stores, 6 minutes to HWY 403 … quiet neighborhood, star gaze, enjoy family/friend campfires, have it all. View youtube video for virtual walkthrough or the link provided. (id:60626)
Peak Realty Ltd.
15 Hudson Drive
Brantford, Ontario
Welcome to 15 Hudson Drive, an extraordinary executive bungalow nestled in Brantford’s coveted Oakhill neighborhood. This custom-designed walkout home offers over 5,100 square feet of luxurious living space on a rare 256-foot deep lot, blending elegance, comfort, and functionality. The open-concept layout showcases impeccable attention to detail, featuring five spacious bedrooms and three and a half bathrooms, including a stunning five-piece primary ensuite. The heart of the home is the chef-inspired kitchen with a 10-foot island, seamlessly flowing into a grand great room with soaring 12-foot coffered ceilings and a striking stone and board & batten fireplace. Entertain in style in the oversized dining room with its own hearth and fireplace, or find focus in the dedicated office, unwind in the cozy den, and stay active in the private workout room. A thoughtfully designed mudroom/laundry/pantry combination adds everyday convenience, while the three-car garage offers direct access to the lower level—ideal for a potential in-law suite. Storage is abundant throughout the home. Enjoy seamless indoor-outdoor living with a covered patio off the kitchen and a walkout from the lower level to a spacious backyard oasis enclosed with a beautiful wood fence. With Brantford expanding rapidly, properties of this caliber are increasingly rare. 15 Hudson Drive is the complete package—refined, spacious, and ready to impress. Be sure to check out the virtual tour on YouTube to experience it for yourself. (id:60626)
Peak Realty Ltd.
8825 160 Street
Surrey, British Columbia
Located directly on the Skytrain line in Fleetwood Town Centre, this property boasts a strategic location just 5 minutes south of City Centre, offering easy access to major transit and consumer routes. Ideal for developers, the site presents significant potential for a 6-storey residential apartment building with a 2.5 FSR density. The property also includes a spacious 5-bedroom, 3-bathroom home, providing excellent holding potential. Situated near Holy Cross Secondary School, this location offers tremendous growth opportunities in a highly desirable area. (id:60626)
Royal LePage West Real Estate Services
12591 66b Avenue
Surrey, British Columbia
Exceptional Residence in Prime highly desirable Strawberry Hills Location.This meticulously maintained residence offers an unparalleled living experience,Situated within close proximity to top-rated schools,parks,Gurudwara,,KPU ,transit and Cineplex complex,this property presents an exceptional opportunity for discerning buyers.The spacious floor plan encompasses seven well-proportioned bedrooms,six bathrooms,a dedicated Huge den on the main floor providing ample space for elderly and guest.Notable interior features include a practical spice kitchen, a luxurious steam shower on the main level, and a dedicated home theatre in the basement ideal for relaxation and entertainment.Property offers significant income potential with 2+1 self-contained mortgage helper suites with seperate entrance. (id:60626)
RE/MAX 2000 Realty
120 Hawk Point Rd
Nanaimo, British Columbia
Pristine OCEAN VIEW Main Level Entry Home with legal 2-bedroom basement suite in North Nanaimo! Main floor offers 2 bedrooms including the Master with walk-in closet, built in make up vanity with LED mirror, 5 pcs ensuite including soaker tub, and stand-up shower with all customize tile work. All rooms on main floor have built in ceiling speakers. 12 ft high ceiling spacious living room with electric fireplace and customize shelving/cabinets. Spacious built in kitchen with all high-end appliances flowing to the dining room with customized built in hutch. Off the dining room is the very spacious balcony with built in speaker and beautiful views of the ocean/mountain great for entertainment. Lower level offers separate entrance rec room with built in ceiling/wall speaker and dry bar. Also, another bedroom with private ensuite. The 2 bedrooms suite is very spacious with private patio and views of the ocean/mountain. Great location close to all of North Nanaimo amenities. (id:60626)
Century 21 Harbour Realty Ltd.
135 Creighton Street S
Ramara, Ontario
Discover the perfect canvas for your dream home on one of the last remaining vacant waterfront lots in the area with coveted western exposure for everlasting sunsets. Set among prestigious homes and estates, this exceptional property offers 104 feet of frontage and stretches 300 feet deep, providing ample space to bring your vision to life. Located just minutes from Orillia, this level lot gently slopes to the water's edge, creating a seamless connection to the lake. A former boathouse has been removed, presenting an ideal opportunity to reimagine and build new. The property features a gated front entrance, 400-amp hydro service already in place, drilled well and natural gas available at the road. Situated at the northern tip of Lake Simcoe, this location offers easy access to Lake Couchiching, Trent Severn Waterway and deep water, making it a boater's paradise. Enjoy every season in style, whether it's sun-drenched summer days spent boating and paddle boarding, or winter adventures ice fishing and snowmobiling. Just 30 minutes to Muskoka's cottage country, this is your opportunity to dream big, design boldly, and build a legacy property in one of Ontario's most coveted waterfront settings. (id:60626)
RE/MAX Right Move
53 Queen Street S
Kitchener, Ontario
Attention Investors & Developers!!!A rare and exciting future development opportunity in the heart of Downtown Kitchener. Situated at the highly visible corner of Queen Street and Charles Street, positioning it perfectly for investors and builders looking to capitalize on the areas rapid urban growth. Located just steps from the new LRT system and Kitcheners Central Business District, this property offers unparalleled exposure, connectivity, and long-term value. Currently, the 5326 sq. ft. free-standing building features a flexible layout with multiple income-generating uses. Located directly beside a City of Kitchener parking facility, this property provides added convenience and accessibility. With immediate income potential and outstanding development upside, this is a premier opportunity in one of Ontarios most dynamic urban cores. (id:60626)
RE/MAX Real Estate Centre Inc.
108 Oakside Drive
Uxbridge, Ontario
Nestled in the heart of Uxbridge, this stunning custom-built executive home offers an unparalleled blend of luxury, sophistication, and timeless elegance. Boasting 3 + 1 bedrooms and meticulously crafted with the finest materials, this property is a true testament to grand opulence. Upon entering, you are immediately greeted by soaring ceilings and an open-concept design that radiates light and space. The gourmet kitchen is a chef's dream, featuring high-end Miele appliances, sleek quartz countertops, and ample storage, perfect for creating culinary masterpieces. Whether entertaining guests or enjoying a quiet evening at home, this kitchen is both functional and striking. The main floor offers expansive living areas, including a dining room and a cozy yet sophisticated family room, both designed to accommodate and impress. A feature fireplace adds warmth and elegance, while large windows allow for abundant natural light to flood the space. The luxurious primary suite provides a serene retreat, complete with a spa-like ensuite, offering a freestanding soaking tub, walk in shower, and custom cabinetry. Two additional bedrooms are share a beautifully appointed full bathroom. A fully finished walkout basement adds incredible value, offering extra living space with flexibility for a home theater, gym, or recreation area. A fourth bedroom is ideal for guests with access to the backyard and patio area. Situated on a beautifully landscaped lot, the home is surrounded by serene views and just minutes from all the amenities Uxbridge has to offer. Perfect for families and executives alike, this home is designed to meet the highest standards of living. Don't miss the opportunity to make this luxurious residence your own. (id:60626)
Royal LePage Frank Real Estate
53 Queen Street S
Kitchener, Ontario
Attention Investors & Developers!!!A rare and exciting future development opportunity in the heart of Downtown Kitchener. Situated at the highly visible corner of Queen Street and Charles Street, positioning it perfectly for investors and builders looking to capitalize on the area’s rapid urban growth. Located just steps from the new LRT system and Kitchener’s Central Business District, this property offers unparalleled exposure, connectivity, and long-term value. Free-standing building features a flexible layout with multiple income-generating uses. Located directly beside a City of Kitchener parking facility, this property provides added convenience and accessibility. With immediate income potential and outstanding development upside, this is a premier opportunity in one of Ontario’s most dynamic urban cores. (id:60626)
RE/MAX Real Estate Centre Inc. Brokerage-3
RE/MAX Real Estate Centre Inc.
3620 Ponytrail Drive
Mississauga, Ontario
If Pinterest designed a home, THIS would be it! Nestled in an urban oasis surrounded by nature, this serene retreat features lush landscaping, mature trees, and vibrant gardens. Perfect for making memories, the spacious new deck -- complete with a private hot tub -- is ideal for morning coffee or summer BBQs with family and friends. Step inside to discover a newly renovated home where you will find abundant, top-to-bottom built-in cabinetry, a chef's kitchen (newly renovated) with quartz countertops/island and thoughtful storage solutions. Elegant wainscoting, hardwood flooring and custom finishes elevate every room. The open-concept kitchen flows seamlessly into the dining and family areas, all overlooking a tranquil backyard and lush green space. Newly built sunroom addition adding more square footage to walk easily to the BBQ, deck & backyard. Perfect for everyday living and entertaining. Upstairs, you'll find four generously sized bedrooms, including a primary suite with a fully renovated modern ensuite and ample closet space. The basement offers fantastic multi-generational potential with a large rec room, bedroom (currently used for storage), 3-piece bath, and easy conversion into a self-contained suite. Cozy up by one of three fireplaces. Located just minutes from Hwy 427, Pearson Airport, Longos, Sheridan Nurseries, Markland Wood Golf Club, and scenic Etobicoke Creek trails -- this home offers the best of Toronto living without the Toronto transfer tax rate. Urban tranquility meets timeless design. Welcome home! (id:60626)
Exp Realty
98 Moore Crescent
Ancaster, Ontario
WELCOME TO 98 MOORE, A HOME THAT IS MAGAZINE WORTHY! 2+ 2 BEDROOM, 4 BATHROOMS, FULLY RENOVATED TOP TO BOTTOM. THIS HOME BOOSTS THE BEST OF THE BEST, PROFESSIONALLY DECORATED, FULL OF BUILT INS, GOURMET KITCHEN, GYM,LOFT, SOME HEATED FLOORS, LAUNDRY, SECURITY CAMERAS, AUDIO SYSTEM AND MORE! PROFESSIONALLY GRADED AND LANDSCAPED WITH A BUILT IN SALT WATER HOT TUB, COOKING AREA, AND MORE! A MUST SEE! FULLY RENO'D, 200 AMP ELECTRICAL (2022), A/C & FURNACE (18) HOT TUB (23) EAVES/SIDING/OUTDOOR GRADING AND LANDSCAPING (24) CENTRAL VAC (22) WINDOWS (22) SKYLIGHTS WITH RAIN SENSORS (22) OUTDOOR LIGHTING (id:60626)
Thornberry
3796 Peter Street
Burnaby, British Columbia
Lovely 4 bedroom 3 bath family home situated on a large 6878 sf lot corner lot with a sunny south facing fully fenced back yard. Completely renovated in 2017 main floor features incl. laminate flooring, kitchen with quartz countertops & stainless steel appliances, updated bathroom, double glazed windows & new blinds. Downstairs with separate entrance has newer kitchen, two bedrooms, two full bathrooms so can easily be rented as a 1 or 2 bedroom suite. Located on a beautiful cherry blossom lined street this property is within walking distance to transit, Central Park & close to Metrotown, schools & restaurants. Hold now & build later as lot can accommodate a construction of multiplexes to a maximum of six. Please consult your contractor and the City of Burnaby for more information. (id:60626)
Sutton Group-West Coast Realty
13765 Silver Valley Road
Maple Ridge, British Columbia
Absolutely Stunning Executive Home with Breathtaking Views in Silver Valley Discover the ultimate in luxury living with this exceptional 7-bedroom, 6-bathroom executive-style home, nestled in prestigious Silver Valley. With over 5,200 sqft across three spacious levels, this home is designed to impress from every angle. Step inside to find a bright open-concept layout, fresh interior paint, updated kitchen cabinetry, and a brand-new washer/dryer. High-end finishings and thoughtful touches are found throughout, including an oversized jetted tub in the spa-inspired ensuite. Host with ease in the massive media and recreation room-perfect for entertaining-or unwind on your private balconies as you take in breathtaking 180° southwest valley views. Need extra space for family or a mortgage helper? This home offers a bright, private suite ready to meet your needs. Set on a large, private view lot with nature at your doorstep, you´ll love the peaceful setting and upscale lifestyle this home provides. A/C, ample storage (id:60626)
Royal LePage - Brookside Realty
1649 Grant Street
Vancouver, British Columbia
Charming 4-bedroom, 1-bath home with stunning mountain views, located just off Commercial Drive, offering both historic charm and unbeatable convenience. A separated workshop and large crawl space provides ample storage and flexibility. Lots of street parking. Steps from some of the best restaurants and cafés in the city, this property is nestled in one of Vancouver's most sought-after neighborhoods. Zoned for up to 6 storeys, it presents a fantastic investment opportunity with future development potential. Alternatively you can build a DUPLEX. Enjoy the vibrant community while considering options for growth. Ideal for investors, families, or anyone seeking a unique piece of Vancouver. Don´t miss this RARE opportunity! (id:60626)
Team 3000 Realty Ltd.
201 - 10 Dalhousie Avenue
St. Catharines, Ontario
Welcome to low-maintenance, luxury waterfront living in the heart of Port Dalhousie, one of St. Catharines' most coveted and picturesque communities. This stunning 2-bedroom plus den, 3-bathroom residence offers a rare blend of sophisticated design, modern comfort, and unbeatable location. Step out onto your oversized balcony that feels like it floats above the water, offering front-row seats to serene sunsets, panoramic lake views, and the soothing rhythm of the waves. With direct beach access just steps away, every day feels like a vacation. Inside, the open-concept layout is thoughtfully designed with high-end finishes throughout, including premium flooring, designer lighting, and custom millwork. The chef's kitchen boasts top-tier appliances, sleek cabinetry, and elegant countertops. Retreat to the spacious primary suite complete with a spa-inspired ensuite, while guests or family enjoy the privacy of the second bedroom and versatile den, perfect as a home office or media room. Additional features include underground parking, luxurious bathrooms, and a lifestyle defined by ease, elegance, and proximity to the best of Port Dalhousie: boutique shops, dining, the marina, and lakeside trails. Whether you're hosting guests on your expansive balcony or taking in the sunset after a day at the beach, this residence offers an unparalleled blend of tranquillity and upscale living. (id:60626)
RE/MAX Niagara Realty Ltd
681 Conc 14 Townsend Road
Simcoe, Ontario
For sale in Norfolk: a former family-owned greenhouse business specializing in hydroponic cluster tomatoes since 1994 spanning 3.89 acres. This versatile property features 82,228 sq. ft. of poly-covered greenhouses, a large 180 foot x 50 foot pond, a 2600 sq. ft. packing area, and a 1620 sq. ft. boiler room. Accommodations include a 1.5-storey residence with 5 bedrooms and a detached garage. The operation is equipped with a 200 HP natural gas-fired TK boiler with a Weishaupt burner, condenser, flue gas recovery system, and a free flow aeration cloth filter water system. Enhancing its agricultural potential, the property also has two separate irrigation units, each with its own 5hp pump, perfect for diverse farming or horticultural activities. (id:60626)
RE/MAX Twin City Realty Inc.
681 Conc 14 Townsend Road
Simcoe, Ontario
For sale in Norfolk: a former family-owned greenhouse business specializing in hydroponic cluster tomatoes since 1994 spanning 3.89 acres. This versatile property features 82,228 sq. ft. of poly-covered greenhouses, a large 180 foot x 50 foot pond, a 2600 sq. ft. packing area, and a 1620 sq. ft. boiler room. Accommodations include a 1.5-storey residence with 5 bedrooms and a detached garage. The operation is equipped with a 200 HP natural gas-fired TK boiler with a Weishaupt burner, condenser, flue gas recovery system, and a free flow aeration cloth filter water system. Enhancing its agricultural potential, the property also has two separate irrigation units, each with its own 5hp pump, perfect for diverse farming or horticultural activities. (id:60626)
RE/MAX Twin City Realty Inc.
681 Conc 14 Townsend Road
Simcoe, Ontario
For sale in Norfolk: a former family-owned greenhouse business specializing in hydroponic cluster tomatoes since 1994 spanning 3.89 acres. This versatile property features 82,228 sq. ft. of poly-covered greenhouses, a large 180 foot x 50 foot pond, a 2600 sq. ft. packing area, and a 1620 sq. ft. boiler room. Accommodations include a 1.5-storey residence with 5 bedrooms and a detached garage. The operation is equipped with a 200 HP natural gas-fired TK boiler with a Weishaupt burner, condenser, flue gas recovery system, and a free flow aeration cloth filter water system. Enhancing its agricultural potential, the property also has two separate irrigation units, each with its own 5hp pump, perfect for diverse farming or horticultural activities. (id:60626)
RE/MAX Twin City Realty Inc.
17-23 Kent Street S
Simcoe, Ontario
CALLLING ALL INVESTORS! A rare opportunity as has come to own this giant, income generating building. With a cap rate of over 7% it will sell fast! Add this to your portfolio and settle into an early retirement. Some updates include a new roof (2020), fire alarms (2023), windows (2021, 2025) newly renovated units 19A & 19B. This building consists of 7 one bedroom, 1 bath apartments. Each has a gallery style kitchen that opens to a spacious living room, a large bedroom and bath including a front hall closet. All 7 units are upstairs separated by a beautiful brick hallway. This building also features a separate laundry room with 1 coin operated washer & dryer. (extra income). On the main floor you will find 2 newly renovated, one bedroom apartments with their own ground floor access. Also on the ground level is a generous 2000 sq.ft. studio apartment with 20' ceilings and 2 baths, making this the perfect multiuse space. The front of the building has 2 commercial retail spaces, one 500 sq.ft., the other 2500 sq.ft. both with their own bathroom. The basement is unfinished and could also provide potential income. All 12 units are occupied and well maintained. Don't waste time, inquire how this building can kickstart your retirement today! Please refer to alternate MLS 40703890 (id:60626)
RE/MAX Erie Shores Realty Inc. Brokerage
17-23 Kent Street S
Simcoe, Ontario
CALLLING ALL INVESTORS! A rare opportunity as has come to own this giant, income generating building. With a cap rate of over 7% it will sell fast! Add this to your portfolio and settle into an early retirement. Some updates include a new roof (2020), fire alarms (2023), windows (2021, 2025) newly renovated units 19A & 19B. This building consists of 7 one bedroom, 1 bath apartments. Each has a gallery style kitchen that opens to a spacious living room, a large bedroom and bath including a front hall closet. All 7 units are upstairs separated by a beautiful brick hallway. This building also features a separate laundry room with 1 coin operated washer & dryer. (extra income). On the main floor you will find 2 newly renovated, one bedroom apartments with their own ground floor access. Also on ground level is a generous 2000 sq.ft. studio apartment with 20' ceilings and 2 baths, making this the perfect multiuse space. The front of the building has 2 commercial retail spaces, one 500 sq.ft., the other 2500 sq.ft. both with their own bathroom. The basement is unfinished and could also provide potential income. All 12 units are occupied and well maintained. Don't waste time, inquire how this building can kickstart your retirement today! Please refer to alternate MLS 40704040 (id:60626)
RE/MAX Erie Shores Realty Inc. Brokerage
221 Highview Drive
St. Thomas, Ontario
This 6-unit apartment is a rare find. Purpose-built with concrete floors and exterior walls, each unit is a complete firebox. Conveniently located directly across from the Elgin Mall, the updated units feature stainless steel appliances, laminate flooring throughout, plank porcelain tiling in the bathrooms, and porcelain tile in the kitchens. Each unit is finished with all wood trim and doors. Coin-operated laundry is located on the lower level. Every unit has its own water heater and is separately metered for hydro. (id:60626)
Royal LePage Triland Realty
6 Amelia Street
Brockton, Ontario
Turnkey 8-Plex Investment Opportunity in Walkerton. Welcome to 6 Amelia Street, a rare gem for the savvy investor. This well-maintained, fully tenanted 8-unit residential complex offers the perfect blend of stability and growth potential for your portfolio. Comprising of seven 2-bedroom units and one well-appointed 1-bedroom unit, each residence features in-suite laundry for tenant convenience, a highly desirable feature that helps ensure tenant satisfaction and longevity. The property boasts strong rental demand, a testament to its excellent condition and prime location. This property is well maintained, including a new roof in 2023 and some new appliances over the last six years, giving you peace of mind and fewer expenses moving forward. Whether you're a seasoned investor or looking to expand your holdings, this fully leased 8-plex is a low-maintenance, high-potential opportunity you won't want to miss. 6 Amelia Street, Walkerton - Book your tour and see why this property stands out. (id:60626)
Wilfred Mcintee & Co. Limited
387 Elm Road
Toronto, Ontario
Welcome to this beautifully maintained detached bungalow with a built-in garage, located in the heart of the prestigious Cricket Club neighbourhood. Situated on a spacious 35 x 105 ft lot, this home features 3+1 bedrooms, 3 bathrooms, a formal living room, and a separate family/rec room perfect for comfortable living and entertaining. You'll also find ample storage throughout, along with a dedicated workshop space ideal for hobbies or creative projects. This move-in ready home is perfect for end-users, while also offering incredible potential for developers or builders to create a custom dream home on a premium lot. Ideally positioned near some of Toronto's top private schools UCC, BSS, Havergal College, TFS, and Crescent School as well as the highly rated John Wanless Junior Public School. Just steps from Avenue Road and minutes to shops, dining, the TTC subway, and major highways, this home combines convenience, comfort, and endless potential in one of the city's most desirable neighbourhoods. (id:60626)
Keller Williams Advantage Realty
137 Blake Avenue
Toronto, Ontario
Rare 6-Lot Development Opportunity in Prime Newtonbrook.Now reintroduced to market with an expanded footprint, this rare 6-lot land assembly offers approximately 1 acre of total site area with an impressive 314 feet of frontage on Blake Avenue and 154 feet on Talbot Road. This prominent corner site sits in the heart of Newtonbrook, a stones throw away from the 3.5 hectare Hendon Park, and just a short 485-metre walk to Finch subway station on TTC Line 1, with seamless connections to GO Transit and YRT. Only 635 metres from Yonge & Finch, this transit-oriented location is surrounded by a dynamic mix of shops, restaurants, and amenities, making it ideal for a future mid-rise or multi-unit residential development (subject to approvals). With exceptional visibility, scale, convenience, and connectivity, this is a rare opportunity to secure a significant site in one of North Toronto's most dynamic growth corridors. A prime offering for anyone looking to capitalize on strong market demand and intensification potential. (id:60626)
The Agency
15751 Central Avenue
Inverness, Nova Scotia
Standing tall on central avenue's high traffic street with excellent road side exposure, is a newly built three story multi purpose building offering tremendous opportunity. Completed in mid 2021, this building offers two floors dedicated to leased office / retail space. Jetting towards the front, (or street side of building) is another retail space. All spaces currently occupied are wonderful local businesses. In total there are currently nine leased spaces. In addition, the highest level of the building is an entire floor dedicated to an apartment that has been very successful through the airbnb market. This floor has three bedrooms, two baths, stackable washer/dryer, with fully equipped kitchen, propane fireplace, building length balcony, and one of the best views you will ever come across overlooking Cabot Links greens, the harbour and Gulf of St Lawrence. Parking to the building is to the side and back of the building. Fully furnished, leases in place, fantastic location, and built with both metal roof and siding are only a few of its many features. Servicing the first and second floor is a newly installed elevator. Every rental has its own heating and cooling system. The basement has ample storage, secondary washer / dryer, utility room and security room. When the building was initially built, the owners decided on the name 'The Company House'; It should be emphasized that within this building exists a number of beautiful local businesses operating under one roof. To whomever jumps on this incredible opportunity, you are undoubtedly immersing yourself in the mix of a busy building with great tenants, great opportunity and rewarding chance to play a great part of this community. (id:60626)
Engel & Volkers
1171 Topsail Road
Mount Pearl, Newfoundland & Labrador
Great Opportunity for a Commercial Building with Excellent Traffic exposure. with 11400 sqf Warehouse Space and 2400 Sqf of Retail Office Space. The Warehouse space consists of a section approxiately 60x50 at 16 feet height and and 60-120 at 13 feet height. 2 Doc level doors and grade level door. Formerly used for Manufacturing of windows and Currently operating as Water Bottling plant, assets of the Business are available for sale should a potential buyer be interested. Available for Lease As well. (id:60626)
Keller Williams Platinum Realty

