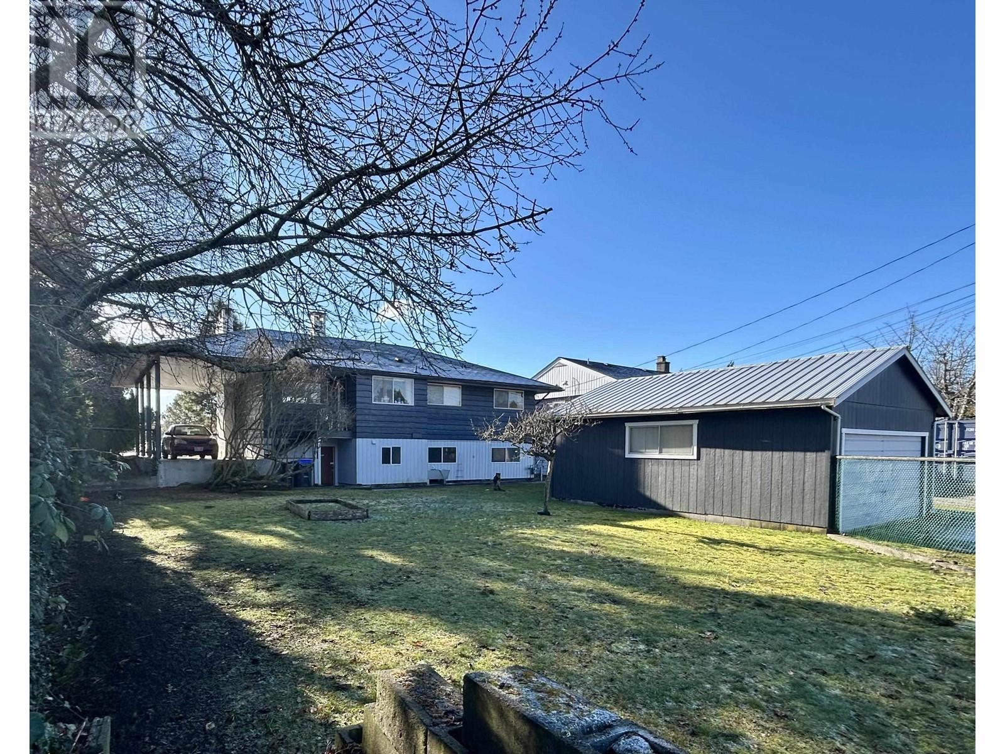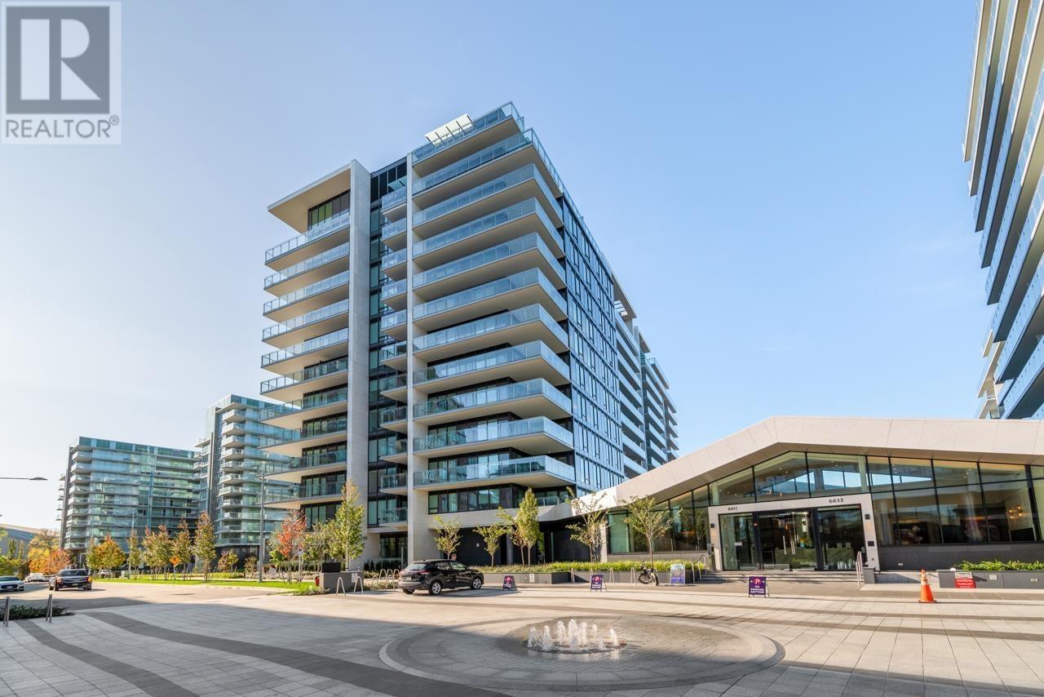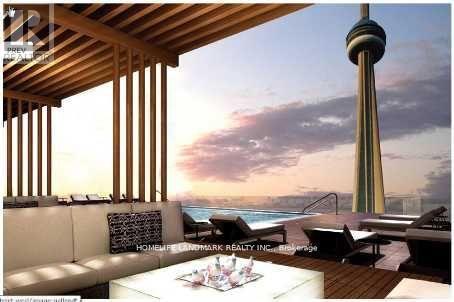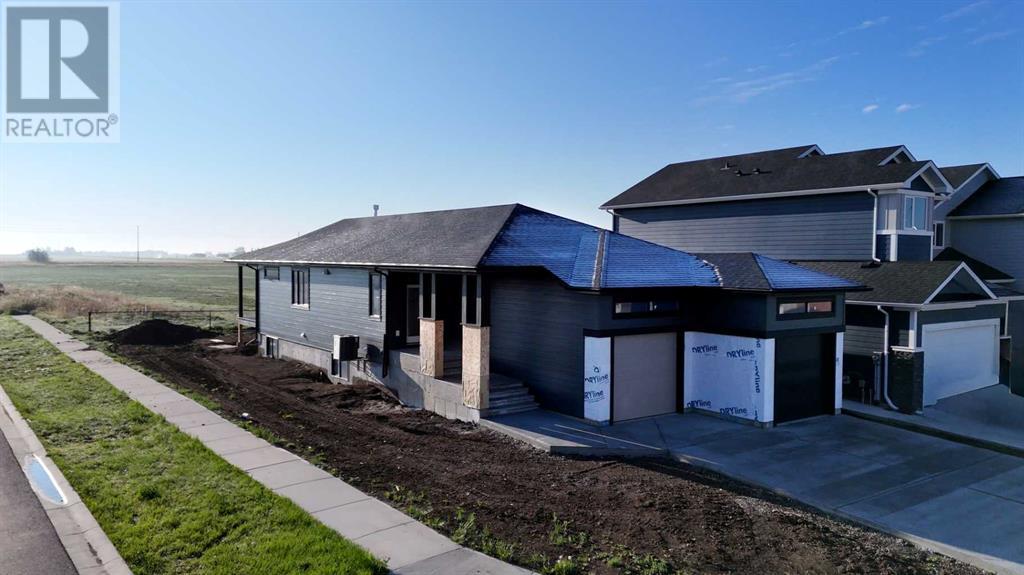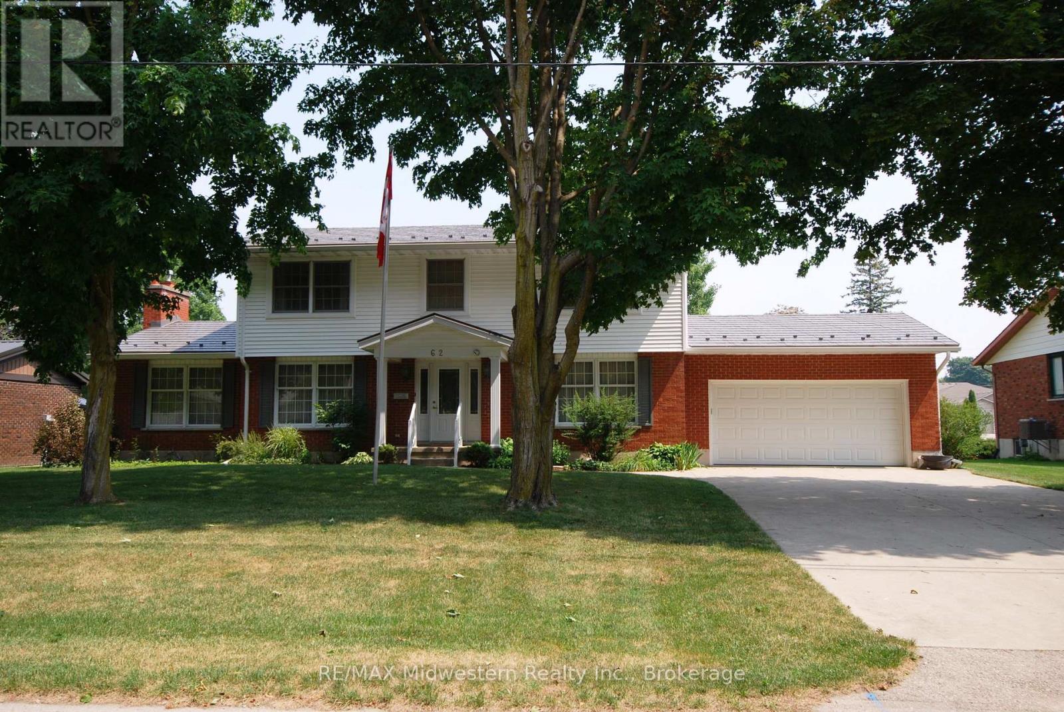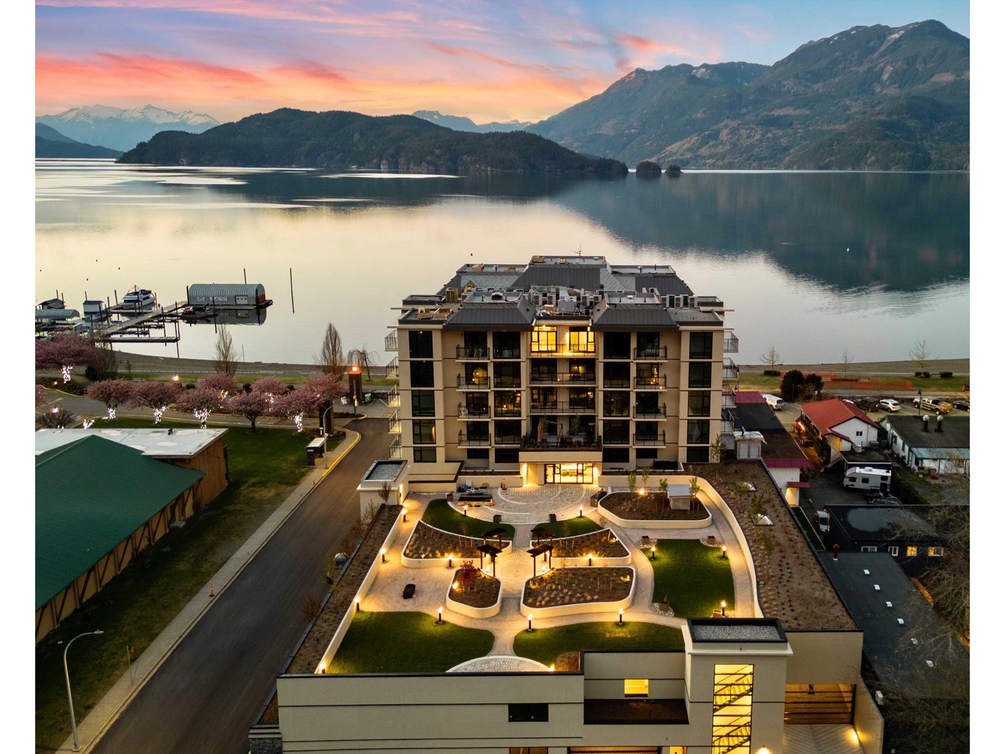19 Clarkson Crescent
Collingwood, Ontario
WELCOME HOME!! This beautiful 3 bedroom, 2 bathroom, FULL BRICK, RAISED BUNGALOW with over 1400 square feet is located in a desirable, well sought after neighbourhood close to Schools, Trails and shopping! The backyard is private with views of gardens. Enjoy your time by the POOL & evenings in the HOT TUB. Engineered hardwood throughout the main floor with 2 bedrooms, 4 piece bathroom that boasts a gorgeous vanity and ceramic tile floor. Open concept kitchen, living room with California Shutters and dining room. The kitchen has granite counter tops, new cupboards (2016), an island for storage and great for entertaining family & friends, stainless steel fridge with an icemaker to keep your drinks cold, the gas 5 burner stove has a double oven and stainless steel dishwasher. The basement offers a 2nd 3 piece bathroom with heated, ceramic tile floor, 3rd bedroom, recreation room, laundry and office with a workshop area. The FULLY FENCED backyard has a shed, lean-to and features a deck with a beautiful large gazebo with pot lights, Nat. Gas BBQ Hook up, 18ft swimming pool and 6 person hot tub with a privacy gazebo and gardens that outline the yard. Central Air & Gas Heat. A short walk to the Walnut Trail, one of the many trails in Collingwood. Cameron Street Public Elementary school and CCI are walking distance. Public transit and Parks are close by. Downtown Collingwood, grocery stores and fabulous restaurants are a quick drive. Shingles replaced in 2021, Furnace 2023, Central Air (2013), Hot Water Tank (2024). (id:60626)
RE/MAX Four Seasons Realty Limited
Lot A Fir Bay
Fairmont Hot Springs, British Columbia
**INCREDIBLY UNIQUE, OVERSIZED 1.67 ACRE BUILDING LOT WITH GORGEOUS LAKE AND MOUNTAIN VIEWS. PRICED NICELY UNDER COMBINED ASSESSED VALUE** This beautiful parcel of land is very unique to the area being that it is an amalgamated single lot plus 1/2 of the neighbouring lot 16 creating a 1.67 acre dream acreage. With both neighbours fully established, you have no unknowns to work with, only the peace of mind that comes from owning unobstructed lake and mountain views with inspiring building site options. The sought after community of Columbia Ridge offers LAKE ACCESS through its popular community beach as well as boat mooring via buoy rotation. NO BUILDING TIME COMMITMENT means you can build now or take your time designing and planning your family legacy property. Do not wait to secure this special location for your family! Call or email for more information and more detailed mapping. (id:60626)
Royal LePage Rockies West
5690 Mermaid Street
Sechelt, British Columbia
Centrally located commercially zoned home in Sechelt! This Rancher with full, partially finished, basement is perfect for someone wanting to run their business and have a place to live. Finish off the lower level and it's the perfect live/ work opportunity. Another possibility is to live upstairs and rent out the lower level for a mortgage helper. Large detached garage off the laneway in the back and spacious backyard giving plenty of outdoor living space. Many options with this property, book your viewing today! (id:60626)
RE/MAX City Realty
36 Traverse Lake Lane
Frontenac, Ontario
Welcome to 36 Traverse Lake Lane, a one-of-a-kind off-grid oasis! Nestled on 35 acres of peaceful countryside, this extraordinary hobby farm offers the ultimate self-sufficient lifestyle just 30 minutes from Kingston. Powered by 14 solar panels, this 5-bedroom, 1.5-bath home blends modern comfort with rustic charm. Step inside to discover a beautifully finished 10-year-old home featuring a stunning kitchen and thoughtfully designed living spaces. Outside, immerse yourself in nature and sustainable living with an expansive new deck perfect for entertaining, a bonfire pit, lush gardens, a barn with animals, a goat house, a sugar shack, bees, and a wood-fired hot tub. Whether you're looking for a family homestead or a personal retreat from city life, this unique property delivers serenity, functionality, and charm in equal measure. Escape the ordinary, your off-grid dream starts here. (id:60626)
Exp Realty
205 6811 Pearson Way
Richmond, British Columbia
HOLLYBRIDGE AT RIVER GREEN! Iconic Waterfront Masterpiece by ASPAC. This elegant 1-bedroom unit boasts an open-concept layout, featuring top-of-the-line Miele appliances, air conditioning, hardwood floors, and premium countertop. Enjoy luxurious resort-style amenities including a 25-meter swimming pool, hot tub, steam and sauna rooms, gym, lounge, clubhouse, basketball court, and 24 hour concierge and more. Centrally located, short distance to restaurants, entertainment, Olympic Oval, and T&T grocery store. (id:60626)
Nu Stream Realty Inc.
202 108 E 8th Street
North Vancouver, British Columbia
Unbeatable Central Lonsdale Location - Modern Living at Crest by Adera Welcome to Crest by Adera, ideally situated in the heart of Central Lonsdale-just steps from vibrant restaurants, boutique shops, cafes, grocery stores, and all your daily essentials. This unbeatable location offers the perfect blend of urban convenience and North Shore charm. Unit 202 is a beautifully designed 1-bedroom + den home featuring a bright south-facing layout with expansive city and ocean views. The bedroom boasts a walk-through closet with custom built-in organizers, and the generous covered balcony with a gas hookup is perfect for BBQ lovers. Crafted with SmartwoodTM technology and designed to capture natural light, the home includes premium finishes: high-end stainless steel appliances, a gas stove, sleek ceiling-height cabinetry, and quartz countertops. Pet-friendly and lifestyle-focused, Crest offers amenities like a party room, fitness centre, dog wash station, and bike repair shop-all within a community just minutes away. (id:60626)
Lehomes Realty Premier
1813 - 300 Front Street W
Toronto, Ontario
Downtown Living At More Than Just a home, It might be The Best Luxury Tridel Built Condo! Amazing Amenities With Grand Roof Terrace With Pool, Cabanas & BBQs, Gym, Spin Room, Yoga Room, 24 Hour Concierge, And More. Upgraded Granite Counters, Under Mount Sink, Custom Curtains, And Mirrored Closets. Spacious Den, Functional Layout And Stunning View! Easy Access To Path System, Transit And Highway. (use previous photos) (id:60626)
Homelife Landmark Realty Inc.
1712 Sixmile View S
Lethbridge, Alberta
Welcome to Bungalow living at its finest! This home is sure to please with its 4 bedrooms, open floor plan and high Vaulted ceilings. As soon as you walk in, you'll be drawn to the natural light that fills the living room and dining room, thanks to the large windows. The kitchen kitchen features stone countertops, a large island and plenty of cabinet space. The master bedroom has a 5 pc ensuite and walk in closet. The basement is fully finished with 9' ceilings, 3 other bedrooms as well as a 4 pc bathroom. (id:60626)
Onyx Realty Ltd.
4662 Birch Lane
Barriere, British Columbia
An exceptional opportunity awaits — this 3-bed+ den and flex space, 3-bath custom-inspired home blends timeless character with modern design in all the right ways. This property offers privacy, style, and space on a .55 acre corner lot. Vaulted ceilings, expansive windows, and newer skylights flood the home with natural light. A mix of high-end tile, including marble accents throughout, brings a sense of sophistication to every room. The kitchen is a true standout, anchored by a ZLINE dual fuel convection oven — a culinary dream for any home chef. In the main living area, striking maple live-edge wood add organic warmth and a bold design statement, perfectly complementing the custom finishes and unique layout. A flexible top landing offers the ideal space for a home office or reading nook. Outdoor living is just as impressive: the backyard deck is surrounded by mature trees for privacy and features a custom stone-accented built-in BBQ — perfect for entertaining. The primary suite opens onto its own private deck, offering a peaceful retreat. A large detached shop and greenhouse complete this exceptional property. Too many upgrades to list! Truly a must see! (id:60626)
Royal LePage Westwin Realty
62 King Street N
Minto, Ontario
Beautiful large 2 storey 4 bedroom, 2 1/2 bath home in quite neighbourhood. Main floor features livingroom, formal diningroom, familyroom with natural gas fireplace, eat-in kitchen with patio doors to rear 16 x 26 deck. Master bedroom has 3 pc ensuite and walk in closet. Unfinished basement with coldroom, generator hook up in 19 x 20 double garage. A must see! (id:60626)
RE/MAX Midwestern Realty Inc.
375 Douglas Glen Gardens Se
Calgary, Alberta
This unique 2200 Sq Ft home is located in a quiet Cul-de-sac next to Quarry park and the Bow River path ways, also close to public transportation, daycare, public library, YMCA, grocery stores and restaurants. The open concept design creates a seamless flow between the kitchen and living room with access to a 8’x18’ deck. The entire home features Galaxy Black Granite countertops including many feature caps. The main floor features a spacious dining and family room with large windows and an 18 ft vaulted ceiling, a half bathroom, laundry room complete with LG Washer/Dryer and upper cabinets, a spacious kitchen with a nook, pantry and a gas fireplace for cozy nights. The second floor has three bedrooms and a work station ideal for a home office or study area for kids. The spacious master bedroom includes an en-suite with his/her sinks, stand up shower, double jetted jacuzzi tub and a walk in closet. The basement is undeveloped for your own customization and unique development. Next to the spacious double attached garage is a custom built 8 ft x 18 ft shed for atvs or garden equipment. The home also includes an alarm system with motion sensors and contacts on all doors, a new upgraded 50 gal hot water tank and a new dishwasher added. (id:60626)
Comfree
404 120 Esplanade Avenue, Harrison Hot Springs
Harrison Hot Springs, British Columbia
Discover the perfect oasis of relaxation and luxury at Aqua Shores - a premier condominium community offering spa-inspired bathrooms with deep soaker tubs and designer finishes. The gourmet kitchen is equipped with state-of-the-art appliances, perfect for whipping up culinary delights. With 9-foot ceilings, large windows, a private balcony, and high-end interior features, this is the perfect space to unwind. Escape the hustle of the city and bask in the sun-kissed views, cool rippling waters, and four seasons of magnificence. Aqua Shores Harrison is the ideal location for weekend retreats or daily indulgences. Explore local nature trails, sample delicious cuisine, and devote each day to yourself. Experience the charm of a small town with all the modern amenities you desire. * PREC - Personal Real Estate Corporation (id:60626)
RE/MAX Nyda Realty Inc.



