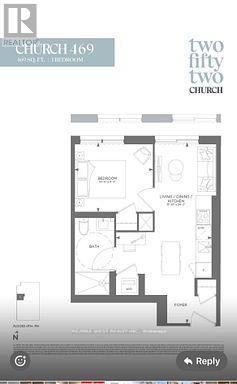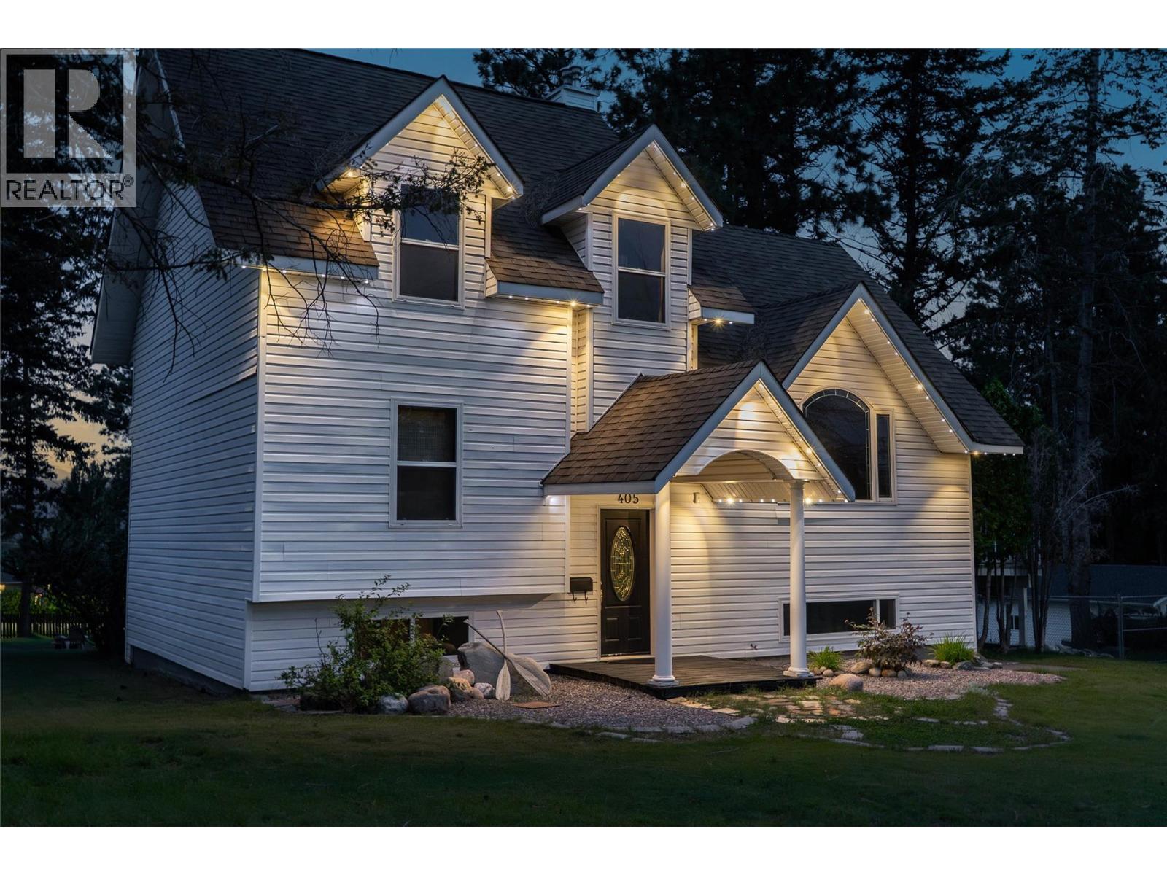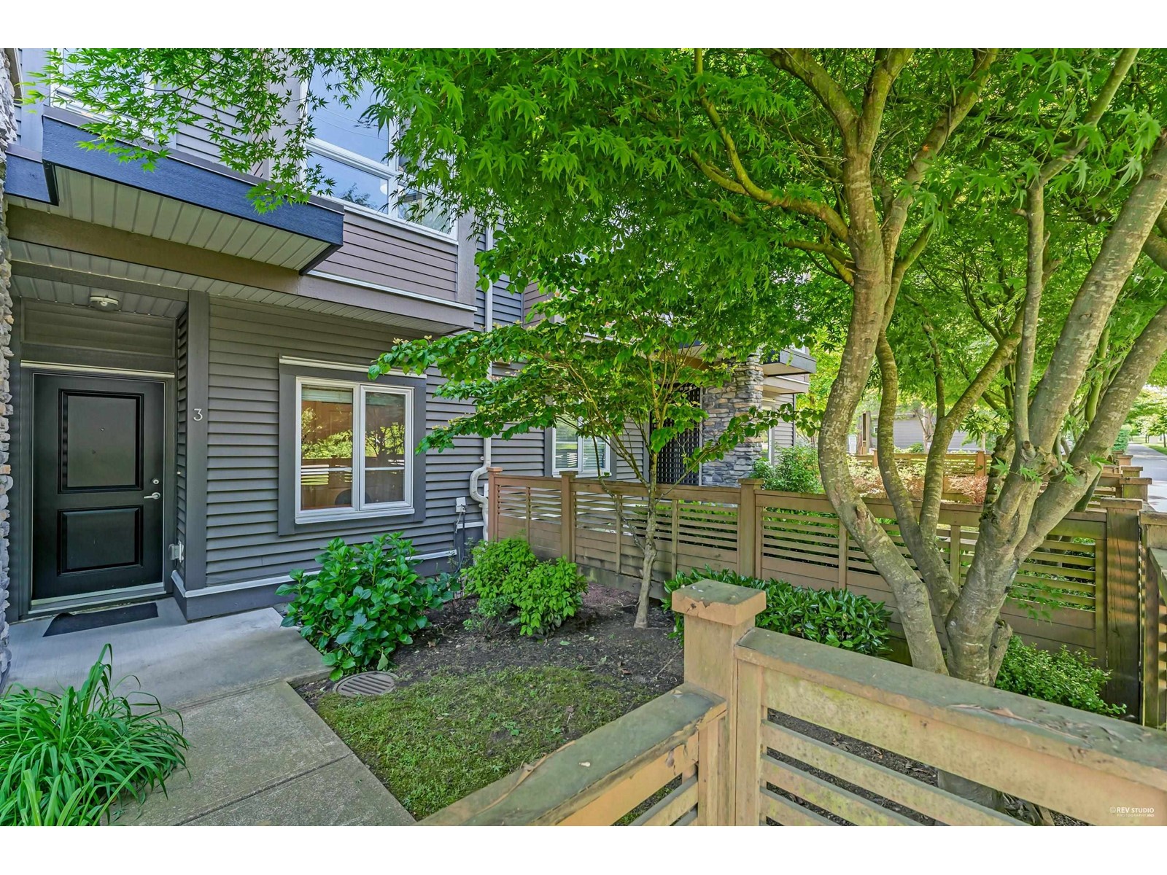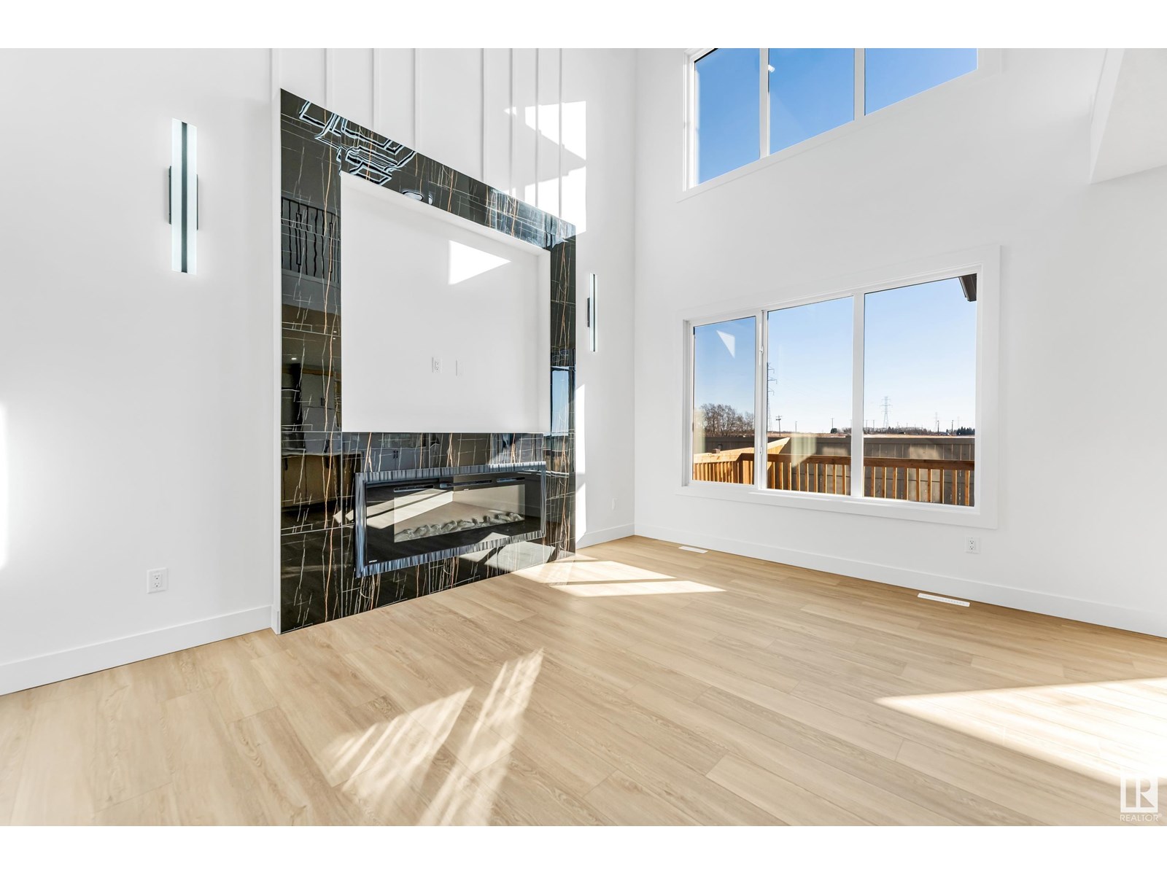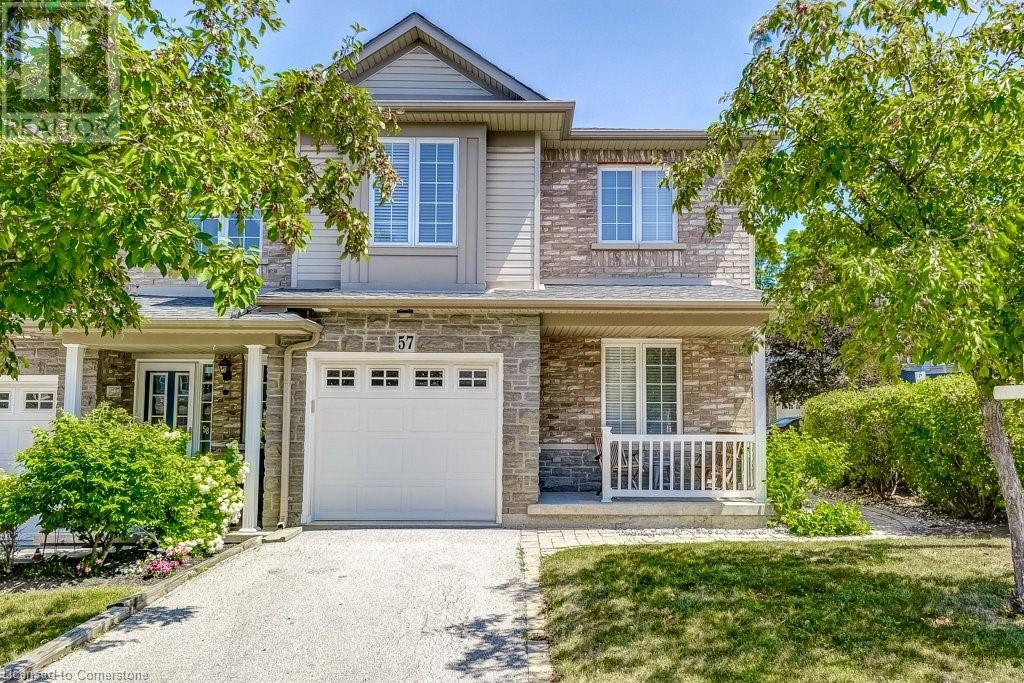18 Fresnel Road
Brampton, Ontario
Welcome to 18 Fresnel Road, Brampton Step into this beautifully maintained 3-bedroom townhouse, ideally situated in a sought-after Brampton neighbourhood. Just 4 years new, this modern home offers a seamless blend of style and functionality, perfect for families or professionals alike. The main floor features rich hardwood flooring throughout, creating a warm and inviting atmosphere. Enjoy cozy evenings by the fireplace in the spacious open-concept living and dining area an ideal setting for entertaining or relaxing. The upgraded kitchen is a chefs delight, boasting sleek cabinetry, premium finishes, and ample counter space to inspire your culinary creativity. Upstairs, three generously sized bedrooms provide comfort and privacy, perfect for growing families or hosting guests. Step outside to a fully fenced backyard, offering a private outdoor retreat ideal for summer barbecues or quiet evenings. Additional highlights include a single-car garage with convenient driveway parking, making everyday living easy and efficient. Don't miss the opportunity to call this beautiful townhouse your home (id:60626)
Homelife/response Realty Inc.
00 - 252 Church Street
Toronto, Ontario
Contemporary and Spacious Condo in Vibrant Toronto With Stunning Architecture. This 1 Bedroom Suite With 1 Bathroom With Optimum Size And Layout, opulence in design and finishes, a Functional Open Concept Layout, Modern Luxury Enhanced Features With High End Fixtures Thru-Out. Beautiful Sun-Filled Suite Providing Tons Of Natural Sun Light. (id:60626)
RE/MAX West Realty Inc.
405 30th Avenue S
Cranbrook, British Columbia
Welcome to 405 30th Ave S, located in the highly desirable Highlands neighborhood on a generous .54-acre lot with convenient road access from both the front and back. As you step inside, you’ll be greeted by a beautiful vaulted ceiling in the spacious kitchen, complete with a large kitchen sink and a massive industrial hood fan, seamlessly flowing into a bright and airy dining room, perfect for family gatherings. The inviting living room offers a cozy atmosphere for relaxation and entertaining. Head upstairs to discover the entire top floor dedicated to your luxurious primary bedroom suite, featuring vaulted ceilings, a stunning walk-through shower, and a large soaker tub for your personal retreat. The lower level boasts a bright recreation room, two additional bedrooms, and a well-appointed bathroom, along with a convenient walkout entry to the beautifully landscaped backyard and carport. This home is enhanced by Gemstone lighting for architectural illumination and year-round festive lighting. Off the kitchen is spacious deck for barbecuing and outdoor enjoyment. With electric in-floor heating throughout and endless opportunities to personalize this expansive lot, this stunning Highlands home is an opportunity you won't want to miss! (id:60626)
RE/MAX Blue Sky Realty
3 5888 144 Street
Surrey, British Columbia
Immaculate 3-bedroom, 3-bath townhouse in the sought-after One44 complex built by Vesta at Sullivan Station! This bright & spacious home offers an open-concept layout with a generous foyer, soaring ceilings & an abundance of natural light throughout. The modern kitchen is equipped with quality appliances, ample cabinetry & opens onto a large balcony-perfect for entertaining or relaxing. You'll love the family-friendly amenities, including a clubhouse with BBQ area & sandbox for kids. Ideally located within walking distance to Sullivan Heights Secondary, Goldstone Park Elementary, École Woodward Hill (French Immersion), tennis courts, shopping, parks & more. Transit is nearby, making this a truly convenient & central location. Come see the community for yourself. Book your showing today! (id:60626)
Sutton Centre Realty
123 18th Street S
Cranbrook, British Columbia
Beautiful executive, 4-year young home, with cool central air, featuring an open floor plan and vaulted ceilings in the living room and dining room. The kitchen includes an extra-large centre island and quartz countertops throughout, soft close cabinets and stainless-steel appliances plus a pantry. With lovely new vinyl plank flooring, and electric fireplace. The most amazing feature is the view! Oh, the view from your 20’ 11” x 10’ covered deck for watching the sunset and borealis. With 2 + 1 bedrooms, 3 full baths, a fully fenced, beautifully landscaped back yard and a covered deck to enjoy the pets and children frolicking. Deck has hookups for your barbecue. Now let’s talk about the front yard! Do you need RV parking? You’ve got it! This home is perfect for the family that wants to move in, put their feet up and enjoy the changing season. (id:60626)
RE/MAX Blue Sky Realty
114 Laboucane Bay
Fort Mcmurray, Alberta
Nestled in the highly sought-after Lakewood community, this architectural masterpiece seamlessly blends elegance, practicality, and versatility. The grand exterior features a working fountain, lush landscaping, and a sophisticated façade, all situated in a quiet cul-de-sac with direct access to trails, parks, and a water park. The spacious driveway accommodates three vehicles, while the double garage provides parking for two more. As you enter through double doors, you’re welcomed by soaring ceilings, intricate architectural details, and a stunning foyer that sets the stage for this impressive home. Off the entryway, a bright office offers a perfect space for work or study. Moving further, the formal great room stuns with 30' vaulted ceilings, towering pillars, and the first of three gas fireplaces. Flowing into the formal dining room, this space is ideal for entertaining, with garden doors opening to the backyard. A striking winding staircase leads to the second floor, where three spacious bedrooms and two full bathrooms await. The primary suite is a retreat of its own, featuring a cozy gas fireplace and bay window overlooking greenspace that you can view from bed or the jetted tub. The ensuite sits home to a steam shower, and abundant cabinetry. A walk-in closet with built-in organizers offers effortless storage. Overlooking the great room and dining room, the landing is a unique space that has even served as a DJ booth for events. Descending the stairs, the laundry room is conveniently located near the heated garage and includes a front-load washer and dryer, sink, and storage cabinetry. Past the main-floor powder room, the living room offers a third gas fireplace, creating the perfect space for family gatherings. The open-concept kitchen and dining area feature granite countertops, ample cabinetry, glass-top stove, pantry, and stainless steel appliances and second entrance to the backyard. Outside, the fully fenced backyard backs onto a park, offering privacy a nd tranquility. A lit cabana provides an elegant setting for outdoor dining, while the fire pit and seating area create a cozy ambiance. The yard is beautifully landscaped with mature trees, raspberry bushes, perennials, rhubarb patch, and raised garden beds. Back inside the second winding staircase leads to a fully developed basement, split into two sections for maximum functionality. One side features two spacious flex rooms and a full bathroom, making it perfect for a home gym, guest rooms, a home office, or a playroom. The other side houses a self-contained 2-bedroom legal suite with its own private entrance, a full kitchen, in-floor heating, and separate laundry. Recent Upgrades Include: Energy-Efficient Boiler & On-Demand Hot Water System (Nov. 2024), Water Softener (Nov. 2024), Furnace & Water System (Jan. 2025). This home offers luxury, flexibility, and income potential— 114 Laboucane Bay delivers! Call now to book your private viewing. (id:60626)
People 1st Realty
9443 Pear Cr Sw
Edmonton, Alberta
This stunning 2588 Sq Ft custom built home offers exceptional design and modern upgrades in the trendy community of Orchards. With 4 spacious bedrooms, 4 full bathrooms, living room with open to above, bonus room, main + spice kitchen, and separate entrance to the basement. Upgraded kitchen featuring quartz countertops, waterfall island, custom cabinetry, pot & pan drawers, and built-in appliance setup. Home features 9 ft ceilings throughout, custom master shower, soft-close cabinetry; upgraded railing, lighting fixtures & hardware; feature walls and custom ceiling designs. Other features include Upstairs laundry room, walk-in closets with MDF shelving & organizers; gas lines to the deck, kitchen, and garage; extended garage with mandoor & floor drain; deck, upgraded elevation with stone, premium vinyl siding, and front concrete steps. Walking distance to a pond, trails, school, and park. Move in ready! (id:60626)
Royal LePage Arteam Realty
4501 Devitts Road
Scugog, Ontario
Charming Country Property Nestled On Approximately Half An Acre, Offering Exceptional Privacy And Surrounded By Trees, Forest, And Farmland. Located Just Steps From The Durham East Forest Conservation Area, Youll Enjoy Direct Access To Recreational Trails Right Outside Your Door. Perfect For Nature Lovers, Stargazers, And Outdoor Enthusiasts, This Property Features A Cozy Fire Pit, A Large Deck, And A PoolAll Ideal For Entertaining Family And Friends Under The Stars. The Home Offers Over 2,000 Square Feet Of Warm, Rustic Charm, Highlighted By A Spacious EatIn Kitchen, Perfect For Family Gatherings Or Hosting Guests. A Detached Workshop + Garage Adds Functionality And Is A Dream Setup For Hobbyists, DIYers, Or Those In Need Of Extra Storage. Enjoy YearRound Comfort And Cost Savings With A HighEfficiency Heat Pump Providing Both Heating And Air ConditioningAn EnergySmart Solution For Modern Country Living. Whether Youre Looking To Escape The City Or Simply Enjoy The Peace And Quiet Of The Countryside, This Property Offers The Best Of Both WorldsTranquility And Convenience. Located Just Minutes From Port Perry And Bowmanville, And Less Than 10 Minutes To Major Highways, Including The 407, Its Perfectly Situated For Commuters. HighSpeed Internet Is Available, Making Remote Work Or Streaming A Breeze. Dont Miss Your Chance To Own A Slice Of Country Paradise. Pre-list Inspection Available (id:60626)
Land & Gate Real Estate Inc.
7 Southside Place Unit# 57
Hamilton, Ontario
Highly sought after Mountview community. This home offering pride of ownership throughout its approx. 1,800 square ft (plus finished basement) of well designed multi-level living space that is carpet free except for the finished basement. This is a 3 bedroom 3 bath home with a 4th bedroom in the basement. As you enter the home, you are met with an updated centre staircase, spacious family room and dining room, and an eat-in kitchen with bright professionally painted kitchen cabinets; fully equipped appliances including a Professional Viking Gas Range. From the kitchen, walk out through the patio doors onto a lovely, private fenced stone patio where you could set up a BBQ, perfect for those summer dinners, and no rear neighbours. There is hardwood and tile throughout main floor and 2nd level. The main floor has been freshly painted in a soft, warm shade of white, as well as the upper level hallway and main Bath. Upstairs are 3 spacious bedrooms, including a primary with a large walk-in closet and large ensuite with a relaxing soaker tub. The basement has a nook which is a great spot for an office, a children’s play area or whatever you might imagine, as well as lots of storage in the laundry/furnace room. The home also offers a convenient, main floor powder room, door to the garage, with plenty of closet and storage space throughout. This townhome is an end unit, which offers extra windows facing south-west, allowing an abundance of natural light. A short walk to schools, parks, the Chedoke Twin Pad Arena, and escarpment hiking trails, and located just minutes from the Meadowlands shopping centre with quick access to the 403 and the ‘Linc,’ this is a great opportunity to own in a quiet, family friendly area with everything you need close by. (id:60626)
Right At Home Realty
17 Hillcrest Drive
New Tecumseth, Ontario
If you're looking for a low-maintenance lifestyle without the high-rise feel, 17 Hillcrest Drive in Briar Hill offers the best of both worlds. This semi-detached bungalow is part of a welcoming adult community in Alliston, where comfort, space, and ease come together seamlessly. Inside, you'll find hardwood floors, 9-foot ceilings, and pot lights throughout the main level. The front-facing kitchen features granite countertops, a bright eat-in area, and plenty of storage. The open-concept living and dining area is warm and inviting, complete with a gas fireplace and walk-out to a private back deck bordered by mature trees.The primary bedroom includes a walk-in closet and a spacious ensuite with a soaker tub and a large walk-in shower with bench. A main floor powder room adds extra convenience for guests. Downstairs, the finished lower level expands your living space with a large rec room featuring a wet bar and second gas fireplace perfect for entertaining or relaxing. You'll also find a guest bedroom, home office, full bathroom, and a laundry room with built-in cabinetry, plus lots of smart storage throughout. As part of Briar Hill, residents have access to a 16,000 sq.ft. community centre, with the option to join Nottawasaga Resort just minutes away for golf, gym, pool, and more no obligation required. This is easygoing, spacious condo living with all the comforts of home. (id:60626)
RE/MAX Hallmark Chay Realty
21 Starling Wy
Fort Saskatchewan, Alberta
The Wait is Over! Stunning Brand-New Walkout Bungalow built by Spectrum Homes backing the POND! This luxurious home showcases high-end finishes, exceptional craftsmanship, and elegant design throughout. Featuring 10-foot ceilings and 8-foot doors, it offers a grand and open feel. The chef-inspired kitchen boasts a double waterfall island, full matching quartz backsplash, and built-in upgraded stainless steel appliances. The open-concept living area is warm and inviting, with spectacular pond views. The massive primary suite is a true retreat with a spa-like five-piece ensuite and a spacious walk-in closet. An additional bedroom, bathroom, and laundry complete the main floor. Upstairs features a BONUS ROOM with a fireplace and bar! Perfect for entertaining. The fully finished basement offers even more space, with 2 additional bedrooms, a full bath, a wet bar, and a large rec room. Located in a prime area close to shopping, schools, and amenities, this home is a rare opportunity. Don’t miss out! (id:60626)
Maxwell Polaris
5208 Celista Place
Celista, British Columbia
Spectacular Panoramic Shuswap lake views in sought after Meadow Creek Properties. Welcome to the sunny North shore of the Shuswap in Celista BC. Incredible opportunity to own a piece of paradise. Comes with a new 2024 bright 2bdrm+den/2bth, 1296sq.ft open concept design on a .27 acre lakeview lot . 2 lots together are over 1/2 acre. Huge deck. Great for entertaining. Fire pit area down below. This property also includes a cleared 0.25 lakeview lot with a new 10X20 shed. Ample parking for all your toys. Propane on lot services the Home. Services at lot line. Septic not connected. Meadow Creek Properties offering access to 1500sq.ft of beachfront, 3 docks, boat launch, swim platform, fire pits & day parking for a small yearly fee, Meadow Creek Fee has been paid for 2025 as well as a Buoy. You can also access Bristow Road Boat Launch as it is free to launch your boat. Live the Shuswap Lifestyle, Boating, Hiking, Golfing, ATVing, Snowmobiling, Skiing. Celista Estate Winery & much much more. Families will love the close proximity to Scotch Creek amenities, & Provincial Park, about 20 minutes to Talking Rock Golf Course. The North Shuswap Community Hall is also located in Celista w/many community events held thru out the year. Whether you are looking to build your dream home or invest in a vacation property, this home & lot is turn key & offers endless possibilities. 2 separate titles that need to be purchased together. Don't miss out on this incredible opportunity. (id:60626)
Fair Realty (Sorrento)


