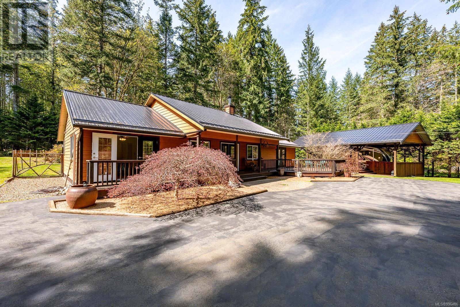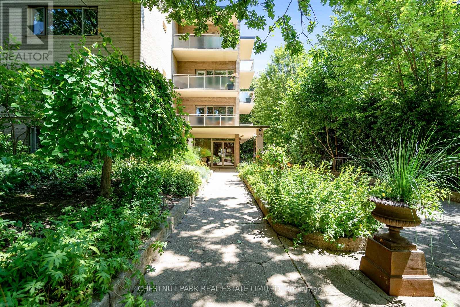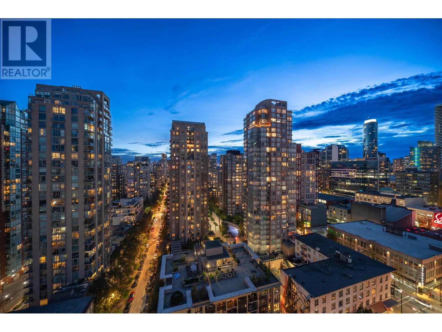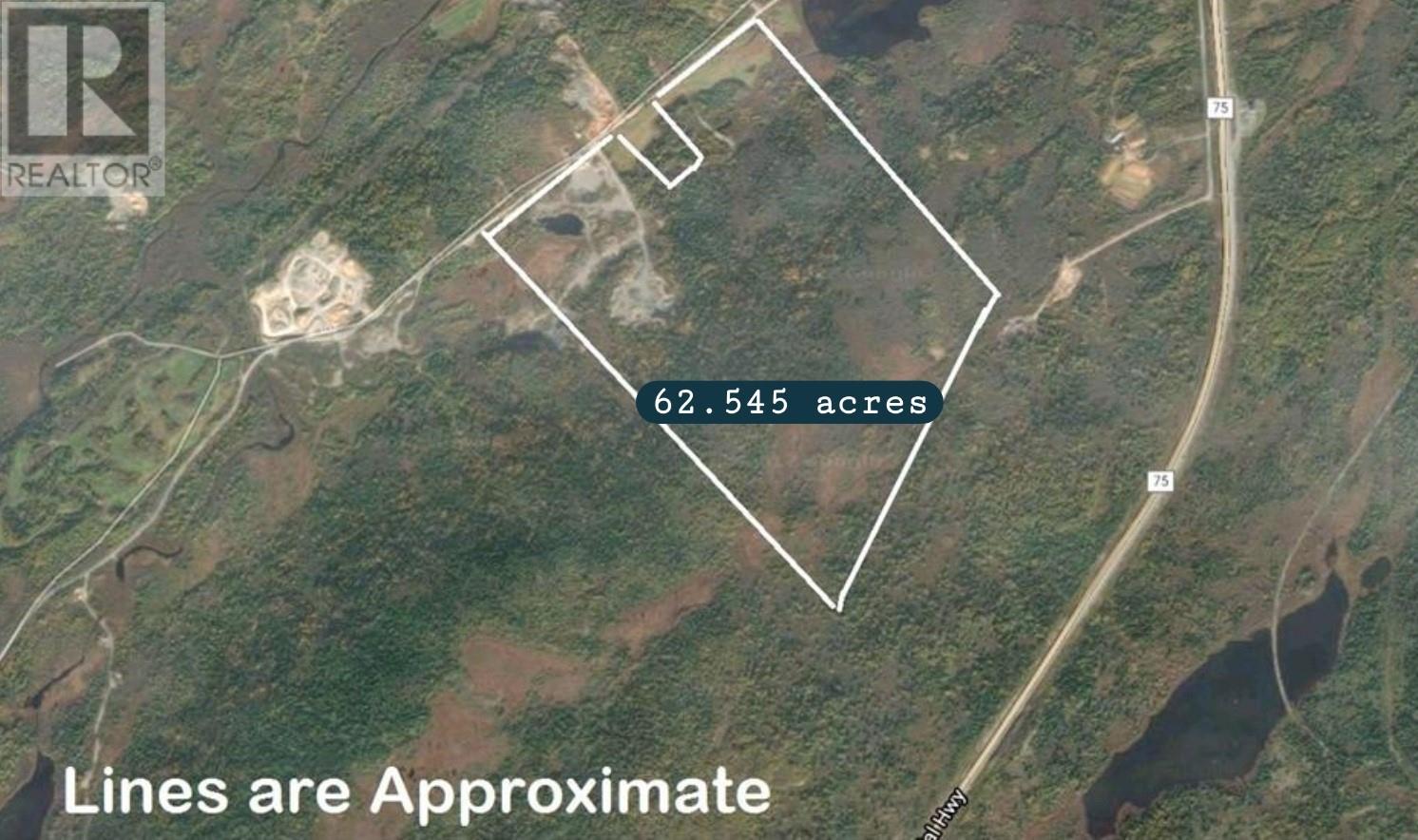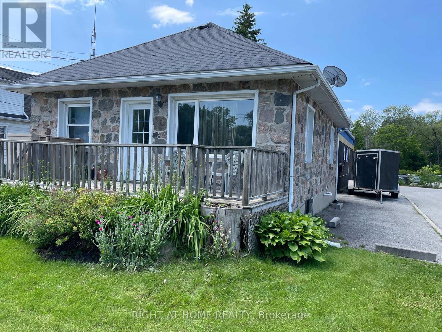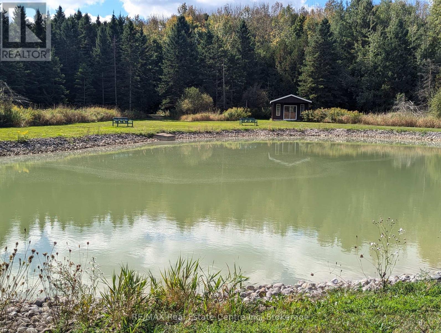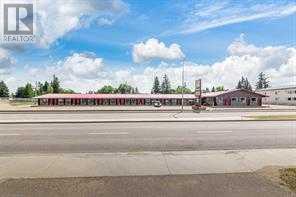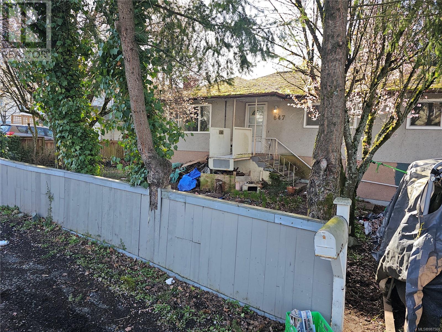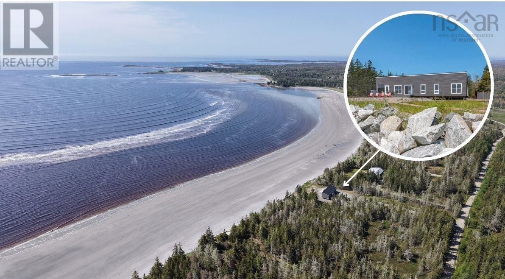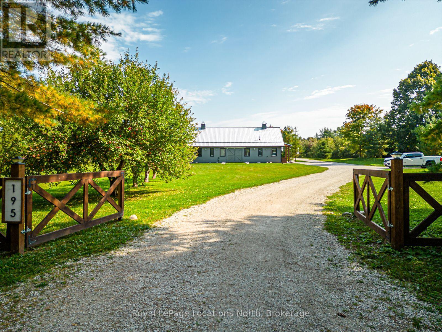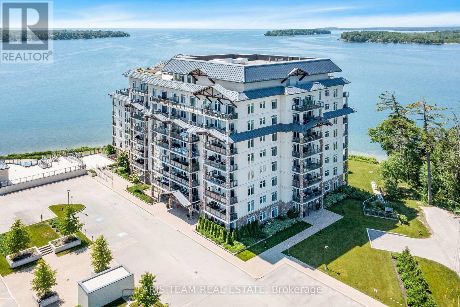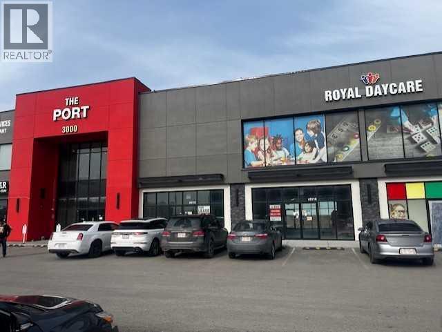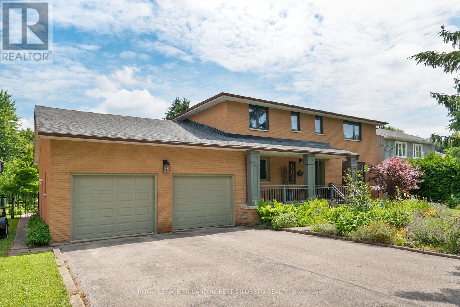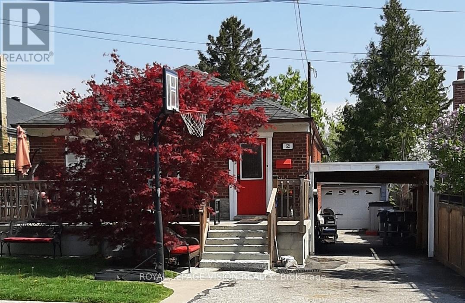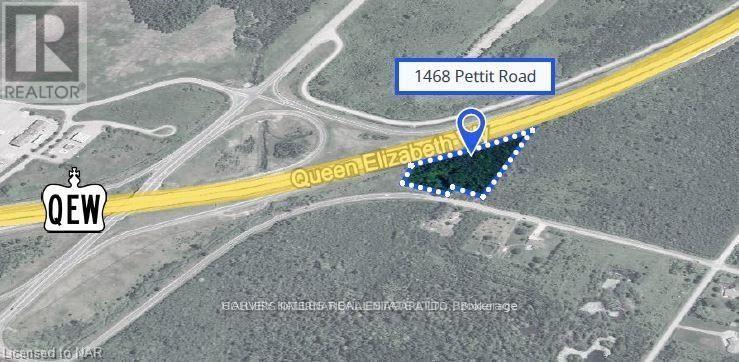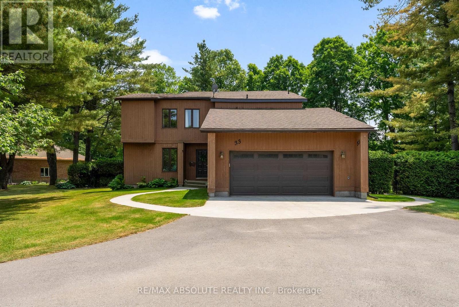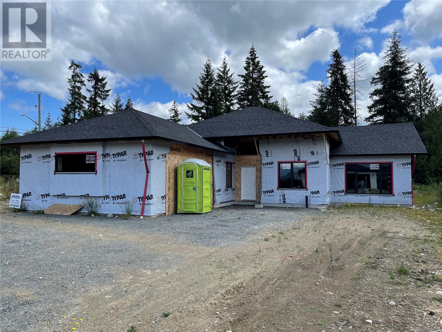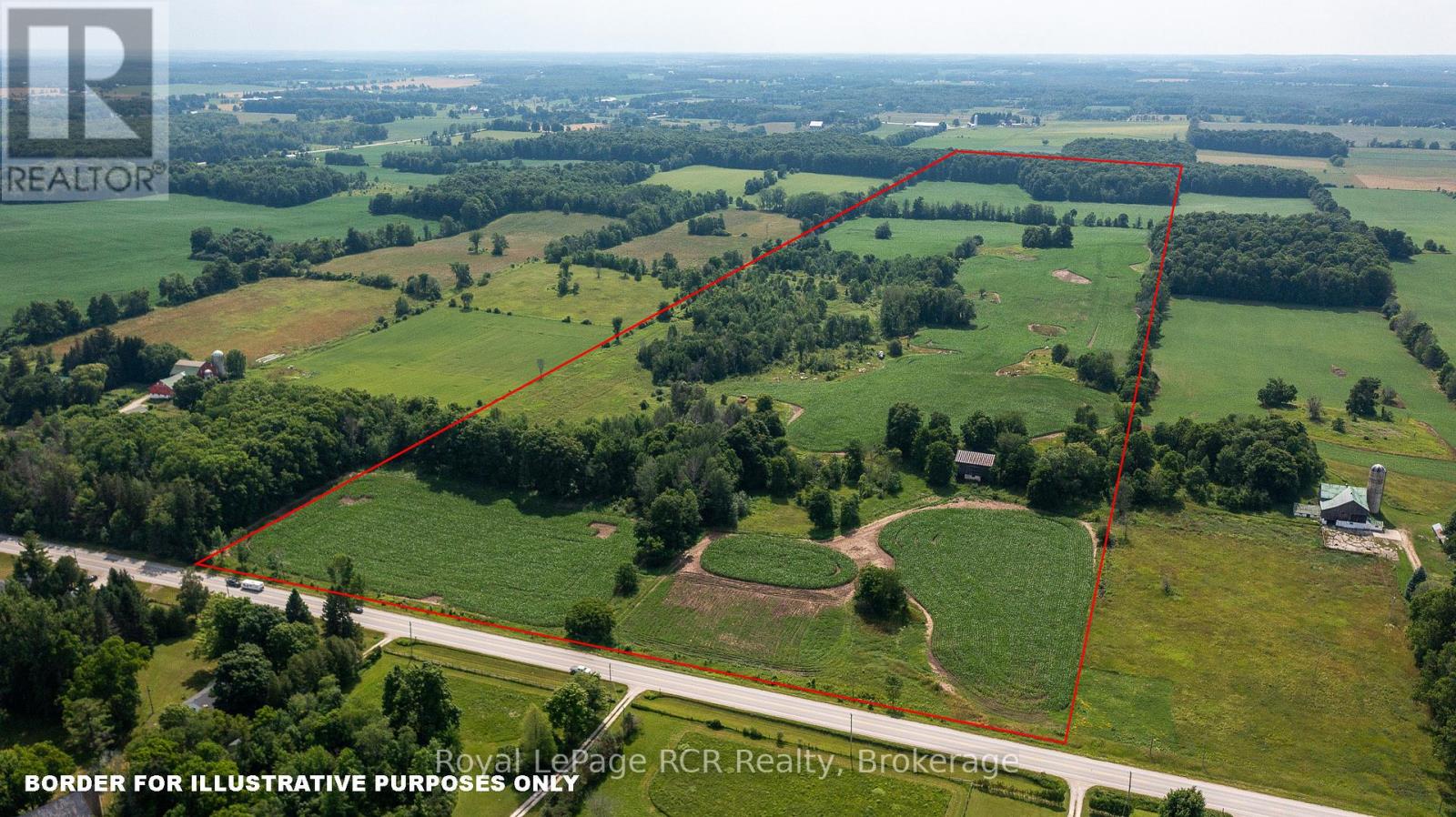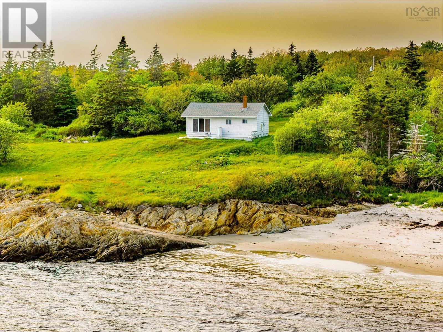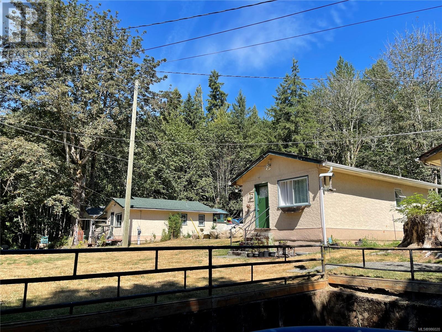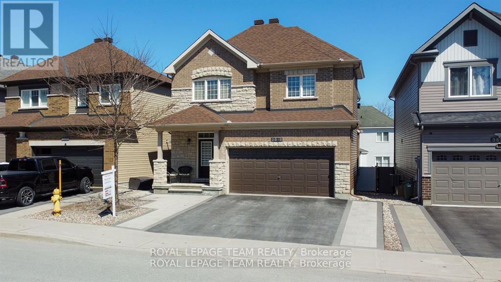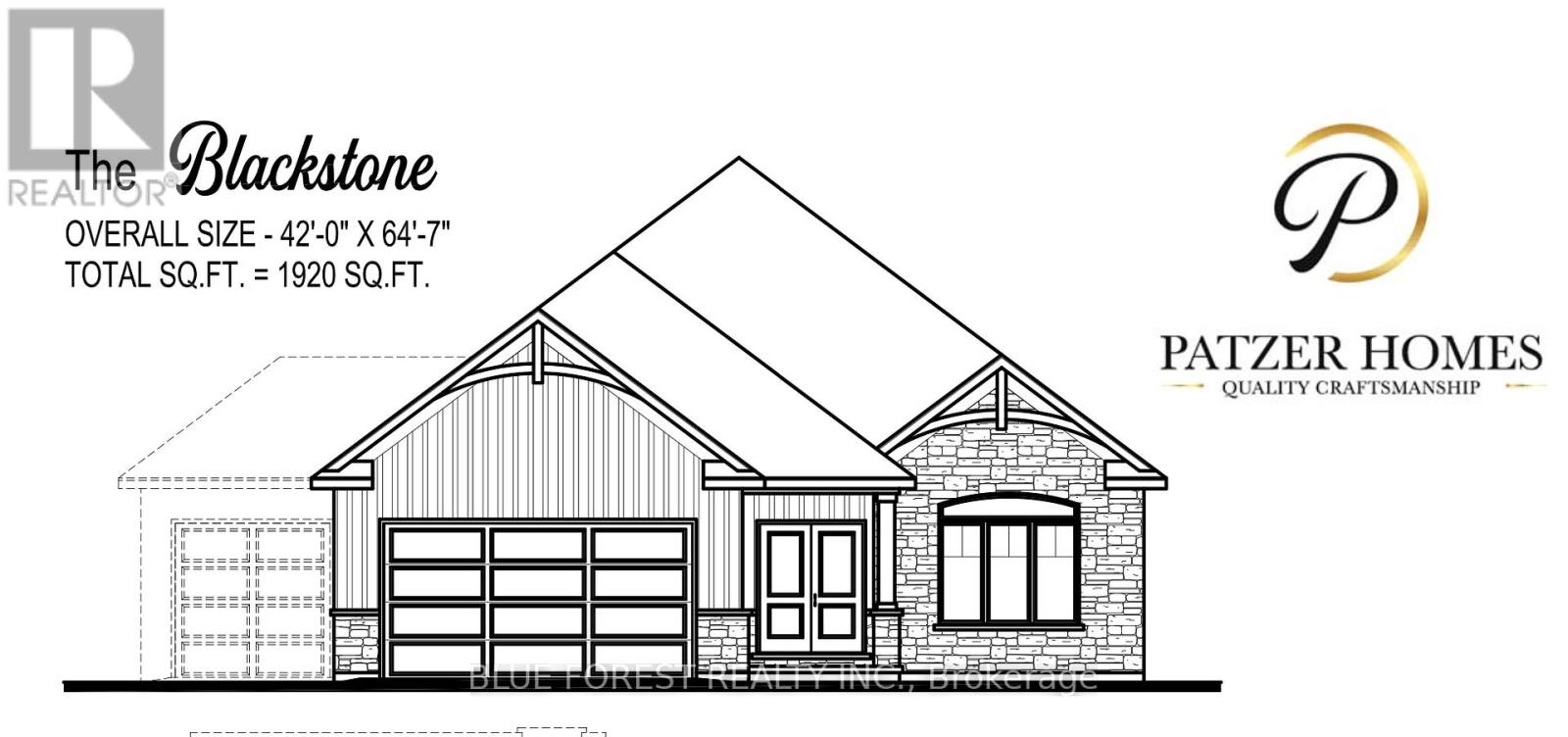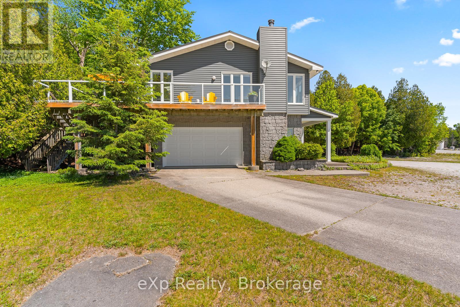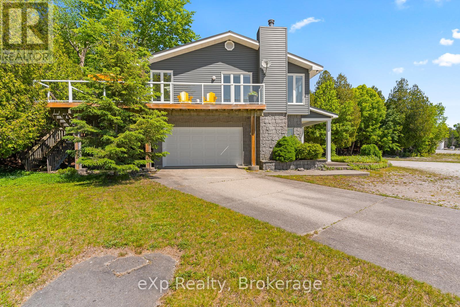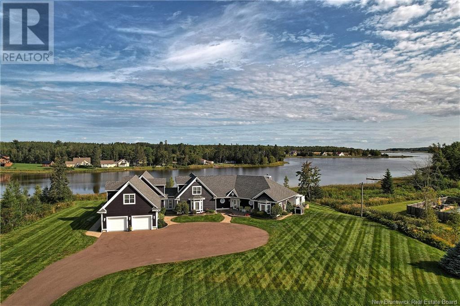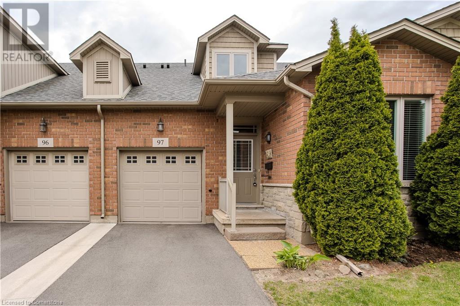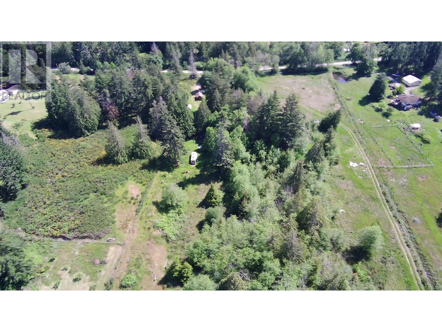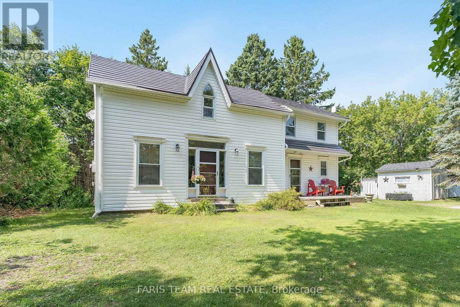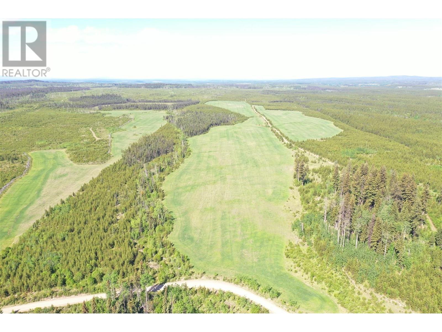68 Cedar Street Unit# 7
Paris, Ontario
Don't miss this incredible opportunity to experience modern living, tranquility, and a warm, welcoming neighborhood! This stunning 3-bedroom, 3-bathroom Bungaloft is a must-see! Spanning 1,811 sq. ft., this home offers a thoughtfully designed layout perfect for both comfort and entertainment. Step into a bright and airy foyer that leads to a spacious great room and a gourmet kitchen, ideal for hosting family gatherings. The kitchen showcases high-end stainless steel appliances, quartz countertops, and elegant cabinetry, combining both style and functionality. Plus, enjoy direct access to the double-car garage from your mudroon. Flooded with natural light from expansive windows, this home exudes warmth and openness. Covered front and back porches provide the perfect spaces to relax, no matter the weather. The main-floor primary suite is a private retreat, complete with a walk-in closet and a luxurious 4-piece ensuite. Upstairs, a spacious guest suite awaits, featuring an oversized bedroom, a 4-piece bathroom, and ample closet space—ideal for family or visitors seeking comfort and privacy. Need more space? The unfinished 1,377 sq. ft. basement offers endless possibilities - create an additional bedroom, a rec room, a home office, or the ultimate entertainment area! Additional features include an owned water softener, ensuring quality water throughout the home. Only one year old, this home feels brand new! Welcome Home! (id:60626)
Keller Williams Complete Realty
32 Sinden Road
Brantford, Ontario
Welcome to this beautifully maintained detached home offering approximately 3,000 sq. ft. of total livable space (including basement) situated in a desirable pocket of high-end residences. This carpet-free home features modern finishes, fresh paint, and sparkling pot lights throughout, combining style with functionality. The main floor boasts separate living and family roomsperfect for entertaining or relaxing with loved ones. Step outside to a spacious backyard, ideal for children to play safely while being easily supervised through large rear windows.One of the standout features of this property is the professionally designed, legal 2-bedroom basement apartment (approx. 900 sq. ft.) with a separate entrance and its own laundry. This luxurious and spacious unit includes a master bedroom with a 4-piece ensuite, plus an additional full bathroom for added convenience. Its ready to rent, offering an excellent mortgage helper opportunity.Dont miss the chance to own this thoughtfully designed home in a family-friendly neighborhood. (id:60626)
Street Master Realty Ltd.
1315 Freebairn Avenue
Pincher Creek, Alberta
Amazing location! This versatile commercial building is located off Highway 6 in Pincher Creek, a thriving town in Southern Alberta known for its close proximity to Castle Ski area and Waterton Lakes National Park. While the property was recently operating as a 108 seat restaurant with a 56 seat lounge and outdoor patio, this location and building design would lend itself to many other business models. It has a fully equipped kitchen with 2 pizza ovens, 6 burner commercial stove, grill, char-broiler and everything you need to run a full service restaurant. The building includes 1300 square feet of space currently leased to a retail business. Recent upgrades include HVAC in 2017, new roof in 2019, parking lot upgrades in 2020, new hot water tanks in 2022. Chairs, tables and booths are in excellent condition. Lease option would be considered. (id:60626)
The Villager Real Estate Co.
3689 James Cres
Black Creek, British Columbia
Custom-built rancher on 1.55 acres with gated entry and full fencing for privacy. Beautifully landscaped with mature maple trees and large ferns. West Coast design with hard-plank siding in natural cedar tones, metal roof, and covered verandah. Open-concept layout features terracotta tile floors, high ceilings, woodstove, and plenty of natural light. The kitchen includes granite countertops, tiled backsplash, under-cabinet lighting, large eating island, and extra cabinetry in the dining area. The second bedroom/entertainment room offers French doors to the backyard, a Murphy bed, and flexible use as a studio or guest space. The primary bedroom includes a full ensuite and extra cabinets. Three heat pumps provide efficient heating and cooling. Just down the road from a river swimming hole, this home combines comfort, function, and natural beauty in a serene setting. (id:60626)
Royal LePage-Comox Valley (Cv)
103 - 31 Rosedale Road
Toronto, Ontario
Renovated Suite at Rosedale's Coveted Dale Avon Building. Perched Among the Trees, This Two-Bedroom Suite Exudes Sophistication. Perfectly Positioned To Enjoy the Peace and Quiet from the Lush Private Ravine From the Back of the Building Away From Street. Open Concept Kitchen with large island, Living And Dining Room, Large Principal Bedroom with Ensuite Bathroom and W/I Closet. Close to lovely nature hiking trails and bike paths. This beautiful quiet residence in the Heart of downtown Toronto only 7 min walk to Rosedale Subway station, easy walk to Yonge Bloor Shops, 25 Min walk to U of Toronto, transit to Metropolitan University (TMU), 7 min to Hwy 404. Surrounded by mansions in a garden setting. (id:60626)
Chestnut Park Real Estate Limited
Range Road 74 Range N
Rural Grande Prairie No. 1, Alberta
This 2188 square foot Bungalow is located just west of GP. The home is situated on 2.98 acres with lots of parking and a 4 CAR GARAGE!! Plus there is a landscaped yard, front deck and covered back deck! The main level in the home has an office/bedroom off the entrance. There is a large entry way that leads you into the main living area. The living room has tall ceilings featuring wood beams, recessed ceiling and a fireplace feature wall. The kitchen has a large island, lots of cabinetry, high end appliances and a stunning oversized pantry!! The spacious dining room leads you to a covered back deck. The main level also has a laundry room, another bedroom full bathroom. The basement has 3 bedrooms, a large living area, media/TV room, full bathroom and this home has lots of storage. Take advantage of a new home with all the hard start up work done for you!! (id:60626)
Grassroots Realty Group Ltd.
1905 535 Smithe Street
Vancouver, British Columbia
Georgie Award Winner 2011 high-rise with a luxurious hotel-like entrance, situated in the heart of downtown Vancouver, just a street away from Robson.This home offers a cozy & pleasant ambiance featuring 2 beds + den, 2 full bathrooms & a balcony.The South-East facing corner unit has floor-to-ceiling windows that bring in ample sunlight. The ideal floor plan separates the bedrooms on either side of the living room, with a custom-built cabinet in the second bedroom.Enjoy stunning city views & False Creek scenery.Building amenities include a fitness centre, hot tub, steam room, roof garden, indoor and outdoor lounges, Solaris room, children´s play areas,concierge service, one parking spot, and one locker. Steps away from Vancouver´s top restaurants, shopping & transit.OPEN HOUSE JULY 12 2-4PM (id:60626)
Angell
Pt Lt H Shellard Road
Cambridge, Ontario
13.6 ACRE WOODED BUILDING LOT! Build your dream home on this picturesque lot at the border of Cambridge. The possibilities are endless. The perfect building envelope has been cleared in the center of a protected forest. Just minutes to major highways, amenities, and schools. Your imagination becomes reality at Shellard Road. Attached a very rough drawing of what could possibly be a building area of 10,000 square meters /approximately 2.5 acres. See last image or attachments. (id:60626)
RE/MAX Twin City Faisal Susiwala Realty
0 Country Road
Bay Roberts, Newfoundland & Labrador
Welcome to Your Next Development Opportunity in Bay Roberts! Just 500 meters off Veterans Highway, nestled along a quiet dirt road, lies 62.545 acres of prime land ready for your vision! Whether you're planning residential neighborhoods, commercial ventures, or a mix of both, this tax-free zone offers unmatched potential. Don't let this rare opportunity slip away. Secure your stake in Bay Roberts promising future today! (id:60626)
Exit Realty Aspire
118 Maguire Road
Osoyoos, British Columbia
AMAZING LOG HOME OF ALMOST 2,200sqft PERCHED ON A BEAUTIFUL HILLTOP SETTING OF 11.4 ACRES! This is your opportunity to be away from the crowd in this peaceful wilderness environment close to nature yet only 15 minutes from downtown Osoyoos. This comfortable log home is surrounded by a multitude of roles gardens and several outbuildings, a 935 sqft garage and workshop with 2 rooms each with wood burning pellet stoves, a garden tool shed, open metal roof, wood shed for storage, outdoor log washroom facility. This beautiful treed property has Haynes creek running through its southern corner. Lots of water - 2 wells - one for irrigation and one for domestic use. Located a short drive to downtown shopping, restaurants, the best wineries, multiple golf courses, recreation, schools, Mt. Baldy ski resort, and more! Must see! All measurements should be verified if important. (id:60626)
Exp Realty
170 Main Street N
Uxbridge, Ontario
Fantastic property! The combination of a solid bungalow with loft and a 40'x60' shop has an abundance of parking offers many uses. The flexibility of the C5 zoning opens up various options for usage, making it appealing for different business ventures or rental arrangements. Located in Uxbridge north end of town could provide a balance between accessibility and space, catering to both residential and commercial needs. Ideal setup for someone in the automotive industry or anyone looking for a versatile property with potential for rental income as well. **EXTRAS** 4 vehicle hoist and 2 compressors are negotiable. (id:60626)
Right At Home Realty
7119 5th Line
Centre Wellington, Ontario
Please do not attend the property without an appointment with a realtor. 26 Acres of Prime Estate Land with Pond and Bunkhouse! Discover the perfect canvas for your dream country estate on this 26 Acre parcel of rolling, scenic land. This rare offering features a serene swimming pond, ideal for relaxing summer days, and a charming three season bunkhouse, perfect for weekend getaways or hosting guests while you plan and build your custom home. The properties offers multiple elevated building sites, panoramic views, and privacy, all while being immersed in nature. Whether you envision a private retreat, hobby farm or luxury rural estate, this land provides the space and setting to bring your vision to life. Ten minutes to Fergus and all amenities and fifteen minutes to Elora and and all the music and culture you can ask for. Your perfect property come true is just a moment away. (id:60626)
RE/MAX Real Estate Centre Inc
2150 Courtney Street
Regina, Saskatchewan
This listing presents a 2,560 sq. ft. shop located on a 3-acre parcel within the City limits, along with a well-established Tree Farm business. The business has a proven track record, having successfully completed numerous large-scale projects both within the city and in surrounding areas. The property features a pole-built shop, currently unheated, with an electrically heated service room dedicated to Wi-Fi and security operations. The fully operational Tree Farm business is included in the offering. An asset list is available upon request. (id:60626)
RE/MAX Crown Real Estate
49 Talisman Close
Red Deer, Alberta
Pride of ownership shines throughout this stunning executive home that backs on to a treed reserve! Situated in a quiet cul-de-sac in the exclusive community of the Timbers, this walkout 2 storey offers just under 3900 square feet of beautifully upgraded space and is totally turn key and ready to just move in and enjoy. Step inside to a spacious entry that leads into the wide open main floor living space, accented with 9’ ceilings, large windows overlooking the treed reserve behind, and a beautiful curved staircase that leads up to the second floor. This dream kitchen offers stunning two toned cabinetry, upgraded stainless steel appliances including double wall ovens and an induction cook top, quartz counter tops, a massive island with built in bar fridge and wine rack, and an amazing butler’s pantry area with sink and massive pantry storage. The spacious dining area is sized for entertaining or large families and offers access to the covered upper deck duradek, privacy glass, and glass railings that overlook the yard. The living room features a beautiful linear gas fireplace, and there’s a main floor office/den with glass doors, and a 2 pce powder room that finish off this amazing living space. Head up the curved staircase into your second floor bonus room which then leads to two spacious kids rooms, each with oversized closets, that share a large 4 pce bathroom. You will love starting and finishing your day in the stunning primary suite which offers tray ceilings and views over the treed reserve, and the ensuite features heated tile floors, dual sinks, a freestanding soaker tub with air jets, and stunning curbless tiled shower. The massive walk in closet leads into the laundry room which offers additional storage and folding space. The bright walkout basement offers a large family and rec room space, two spacious bedrooms, and a 3 pce bathroom with a stunning tiled STEAM SHOWER. All of this is warmed with cozy in-floor heat, and there’s a large storage s pace area in the mechanical room for added convenience. The basement family room offers access to the lower fully covered patio and beautifully landscaped backyard which includes yard lighting for added evening ambience. The attached triple garage is fully finished and heated, has floor sumps, hot and cold water taps, and a huge tandem bay behind the third parking stall perfect for storage or toys like motorbikes. The Timbers is a maintenance free community where snow shoveling and lawn mowing are all looked after for you and the current condo fee is $244.41/mo. This stunning home is an absolute must see and will impress even the most discerning buyers. (id:60626)
RE/MAX Real Estate Central Alberta
101, 1413 Mountain Avenue
Canmore, Alberta
First time buyers ask your accountant about the proposed new GST rebates. Get to THE POINT on Mountain Ave – where your work-from-home and play-near-home finds its happy place. Digital workers, entrepreneurs, content creators, professionals that *need* a quiet, separate space to work.... Endless views from this corner unit! Finally, a thoughtfully crafted plan that includes a lockoff flex room with direct access to the outdoors. Office, studio, craft space, podcast den, wellness room...what will you use the flex room for? Featuring remarkably practical features like 2 primary suites plus 3rd bedroom/den in addition to the flex room. You won't have to sacrifice a bedroom for your office anymore. Located in Canmore's emerging downtown neighbourhood, with excellent access to shops, commuting, pathways. Shorten your drive through town, hop on the highway and get out to your adventure faster. When you get home, the cafes are a short jaunt, take the shortcut to the grocery stores just a few blocks away, and walk home from the pub after a well-earned beverage. Top notch finishing and New Home Warranty included, no expensive renovations to do, no updating required, just move in and enjoy everything brand new! List price = $995,,000 + applicable GST. Note: residential zoning, no short term rentals permitted. (id:60626)
RE/MAX Alpine Realty
368 Coxwell Avenue
Toronto, Ontario
Fully Renovated Gem in the Heart of the East End. Welcome to your dream family home where charm meets modern convenience, just steps from the vibrant energy of Gerrard Street. This beautifully renovated 3-bedroom, 2-bathroom home offers everything you need and more, including a finished basement perfect for a playroom, home office, or that cozy movie-night zone you've been craving.The main floor is bright, airy, and designed for real life, with stylish finishes and thoughtful upgrades throughout. Step out from the kitchen into your spacious backyard ideal for kids, pets, BBQs, or just soaking up some sunshine with your morning coffee.You're walking distance to some of the city's best hidden gem restaurants, local shops, and trendy cafés along Gerrard and Queen East. And yes, The Beach is just a short stroll away your summer plans are basically made.Whether you're upsizing, setting down roots, or just looking for a home that blends function with flair, this east-end beauty delivers on all fronts (id:60626)
Royal LePage Signature Realty
4711 44 Street
Lloydminster, Saskatchewan
This well-maintained motel in Lloydminster, Saskatchewan, boasts a prime location along Highway 16, capturing the attention of non-stop traffic. It's strategically positioned as one of the first lodging options for travelers entering Lloydminster from the east. After many successful years, the current owners are ready to pass on this legacy as they step into retirement. The motel has seen significant upgrades, especially in the West wing, where major renovations have expanded the room availability with both internal and external access. The East wing houses most of the guest rooms, with ample parking for guests on both the North and South sides of the property. An owner’s suite is conveniently situated adjacent to the reception, making management a breeze. This motel presents a turn-key opportunity (share sale), easy to manage and operate. Lloydminster is a bustling hub, especially in the oil and gas sectors, promising continued prosperity and business growth in the years ahead. (id:60626)
RE/MAX Of Lloydminster
647 Ralph St
Saanich, British Columbia
Priced To Sell! It is anticipated this building will be demolished. Extraordinary large lot on the edge of Swan Creek. We expect that it can be re-developed as a 4 to 6 townhouse/house site. It would be very tough to restore the existing building. Listing agent Graham Smith is licensed within the meaning of the Real Estate Services Act (id:60626)
Pemberton Holmes Ltd.
Fair Realty
29 Bowline Vista
East Gwillimbury, Ontario
Gorgeous Upgraded 4 Bedrooms Townhouse. Naturally Sunlight and Bright! Come on through the Welcoming Foyer with Ceramic Flooring. The Stylish Kitchen Features a Center Island. The Living/Dining Room Combination Boasts Hardwood Floors, Very Large Windows. Step Upstairs where there are 4 Generously Sized Bedrooms, Large Windows and Closets. The Primary Bedroom has a Large W/I Closet, 5-pc Ensuite with a Stand Up Shower and Relaxing Tub. Laundry on Second Floor a Huge Bonus! Direct Access From Garage to House. Minutes to Schools, Parks, Restaurants, Shops and Hwy 404. (id:60626)
King Realty Inc.
170 Main Street N
Uxbridge, Ontario
The flexibility of the C5 zoning opens up various options for usage, making it appealing for different business ventures or rental arrangements. Located in Uxbridge north end of town could provide a balance between accessibility and space, catering to both residential and commercial needs. Ideal setup for someone in the automotive industry or anyone looking for a versatile property with potential for rental income as well. **EXTRAS** 4 vehicle hoist and 2 compressors are negotiable. (id:60626)
Right At Home Realty
70 Seaside Drive
Louis Head, Nova Scotia
Sunny days, sandy beaches, and timeless memoriesthats what summers at 70 Seaside Drive on Louis Head Beach are made of. Nestled on approximately 2.6 acres and offering an incredible 250 feet of pristine white sand shoreline, this coastal gem is your invitation to beachfront living at its finest. Built in 2020 with the beach lifestyle in mind, this thoughtfully designed 2-bedroom, 1-bath home combines modern comfort with natural beauty. Inside, the open-concept kitchen, living, and dining area features soaring ceilings and expansive windows that perfectly frame the breathtaking beach views. The kitchen is a true showstopper- equipped with stainless steel appliances, high-end quartz countertops, and an impressive 10-foot island with an eat-in option for more intimate meals. Just beyond, patio doors open to a spacious Trex vinyl deck and concrete patio, making indoor-outdoor dining a breeze. A cozy 3-season sunroom captures the magic of the ocean and provides the perfect nook to unwind with a good book. Down the hall you'll find your two bedrooms, including the serene primary- a true owner's paradise complete with dual closets and peaceful views, and the modern 3-piece bathroom features a beautifully tiled shower, painted tongue-and-groove paneling, ample storage cabinetry, and convenient laundry space. Throughout the home youll find elegant porcelain tile flooring, custom soft-close cabinetry and stunning beach views from almost every room. Outside, convenience and attention to detail continues with an outdoor closet, an area pre plumbed for your outdoor shower and a sizable shed, perfect to house your atv or side by side. Spend your days exploring nearly 2 km of spectacular white sand beach, kayaking along the shore, or simply soaking in the salty breeze and sunshine. 70 Seaside Drive isnt just a home-its a way of life. With its stunning Louis Head Beach frontage and thoughtful design, it offers a rare opportunity to experience the very best of coastal (id:60626)
Royal LePage Atlantic (Mahone Bay)
90 Bennett Lane
Waterside, Prince Edward Island
Set on 2.4 private acres in Pownal?s desirable waterfront enclave, this custom-built residence offers elevated construction, refined finishings, and a warmth of design that?s rare to find. With expansive views across the saltwater shores of Pownal Bay, the home captures natural light from every angle and is tailored for both elegant entertaining and ease of daily living. A gorgeous vaulted covered veranda leads to a modern foyer with luxury vinyl flooring and custom built-ins, setting the tone for the elegant yet comfortable living spaces beyond. The main level features wide plank white oak hardwood, a large living area with fireplace and full-height built-ins, and a kitchen designed by Capstone with oak cabinetry in a midnight stain, a birch island in coffee bean, black quartz countertops, and Café appliances. The adjacent butler?s pantry includes a second fridge, second dishwasher, and maple-trimmed shelving. A fifth bedroom or office, full bath, and oversized laundry room with built-in shelving complete this level. Off the open-concept living and dining area is an outdoor kitchen with granite countertops and protection from the elements for year-round cooking, alongside a large outdoor dining space and fireplace ideal for hosting. A shore-facing office (5th bedroom) and half-bath complete the main level tastefully. Upstairs, the spacious primary suite offers a water view, double closets, and ensuite with radiant floor heat. Three additional bedrooms and a gorgeous 4 piece bathroom with double vanity and tub complete the upper floor. The finished lower level includes a large family or media room and full bath. Completing the picture are a heated triple garage with steel walls and ceiling, HRV, solar prewiring, triple-pane windows, Enerair panels, and a highly efficient ducted heat pump system with propane backup. A field of tulips blooms behind the property each spring. Just minutes from Stratford and Charlottetown in (id:60626)
Royal LePage Prince Edward Realty
195 Centre Street
Meaford, Ontario
Welcome to 195 Centre Street, a custom timber frame home by Legendary Group, built in 2020. Situated on a 3.4 acre lot just minutes from the quaint downtown of Meaford, this unique home is surrounded by breathtaking nature and trees, making it feel like quiet country living. The open-concept 2 bedroom, 1.5 bath bungalow features vaulted ceilings, radiant floor heating throughout, a wood stove and large sliding doors that face the property's private apple orchard. The large, modern farmhouse style kitchen includes a gas range, large island, and a built-in wine cooler. Attached to the primary bedroom is a flex room with additional closet storage, which can also be closed off to function as a home office. Above the bedrooms, the full height attic provides even more storage space. Outside, the insulated, detached shop is serviced with water and hydro, making it perfect for your small car, hobbies, sports equipment, or extra storage. Behind it, a large carport and ample driveway space is a perfect place to park an RV or boat. Located minutes from beautiful Georgian Bay, hiking trails, golf courses, and only thirty minutes to the area ski hills. Need more space? This property offers incredible potential for future expansion. The large property provides plenty of space for a home addition, and zoning allows for an additional dwelling unit (ADU) or possible lot severance. So many possibilities! (id:60626)
Royal LePage Locations North
4403 - 36 Park Lawn Road
Toronto, Ontario
Welcome to this highly desirable neighbourhood near Park Lawn Road and Lakeshore Blvd. Where the city meets the burbs. This stunning, penthouse, corner unit boasts 1,190 sq.ft. of interior living space, and a total of 3 balconies (totalling 255 sq.ft.). There are only 2 units like this in the entire building. Inside features floor-to-ceiling windows that burst sunlight into the living spaces, 10 ceilings and a sleek kitchen equipped with an island. With no neighbour above you, the unobstructed north exposure gives you a clear view of High Park, and a clear west view of downtown Mississauga. Enjoy the retail shopping experience of Westlake Village, dinner at a nearby restaurant, or biking and walking along the shores of south Etobicoke or Humber Bay Park. 2 parking spots included. The streetcar line is steps from your door, and the highway is around the corner to take you into, or away from the city. An absolute must-see property. (id:60626)
Brad J. Lamb Realty 2016 Inc.
979-981 Mountain Road
Moncton, New Brunswick
Prime Investment Opportunity on Mountain Road Welcome to 979-981 Mountain Road, a rare investment opportunity in one of Monctons busiest commercial corridors. This high-visibility, mixed-use property features two income-generating rental units, offering immediate returns and long-term potential. With 200 feet of prime frontage, the property provides exceptional exposure and easy accessibility. It's ideally situated on a high-traffic street, well-connected by public transit, and close to a wide range of amenitiesmaking it attractive for both tenants and future development. Whether youre looking to expand your portfolio or secure a redevelopment opportunity in a thriving location, this property checks all the boxes. Steady rental income, strong visibility, and future upside make this a must-see for serious investors. Opportunities like this are few and far between. Once its gone, its gone. Contact your REALTOR® today to learn more or to book a viewing. (id:60626)
RE/MAX Quality Real Estate Inc.
604 - 90 Orchard Point Road
Orillia, Ontario
Top 5 Reasons You Will Love This Home: 1) Start your day with breathtaking, unobstructed views of Lake Simcoe and Lake Couchiching from your private balcony, sunrise coffees and sunset reflections never looked better 2) Resort-style living awaits with 500' of private waterfront, an outdoor pool and hot tub, rooftop terrace, fitness centre, sauna, library, guest suites, social rooms, and dock rentals just steps away 3) The chef-inspired kitchen blends beauty and function with quartz countertops, stainless-steel appliances, and a smart layout that makes entertaining effortless and everyday meals a pleasure 4) Offering ease and elegance, this turn-key condo includes two parking spaces, a storage locker, and a low-maintenance lifestyle just 10 minutes from downtown Orillia and Casino Rama, and only 90 minutes from the GTA 5) Inspired by South Beach style, the sleek interior features dark flooring, high-gloss cabinetry, 8' doors, and an open-concept layout designed for modern living, just bring your suitcase and embrace the lake life. 1,236 above grade sq.ft. Visit our website for more detailed information. (id:60626)
Faris Team Real Estate Brokerage
Faris Team Real Estate
3110, 4250 109 Avenue Ne
Calgary, Alberta
Amazing retail condo unit now available for purchase! Positioned in a high-visibility spot backing onto Country Hills, this prime location is ideal for a variety of businesses whether you're planning a retail shop, professional service, or other commercial venture. The open layout offers flexibility to tailor the space to your specific needs, while large windows bring in plenty of natural light and showcase your operation to passing traffic. Situated in a busy, rapidly growing area, this unit provides convenient access for both customers and employees, plus ample parking options. Don't miss out on this fantastic opportunity to secure a prominent storefront in one of the city's most sought-after corridors! (id:60626)
Royal LePage Metro
601 Raven Hill Road
Osoyoos, British Columbia
Nestled amidst the majestic peaks of Osoyoos, 601 Raven Hill Road unveils an idyllic countryside retreat spread across 10 acres of pristine land. Prepare to be mesmerized by the breathtaking vistas that unfold before you, captivating your senses with their sheer natural beauty. The Residence is 2500 square feet of meticulously crafted living space, this home welcomes you with soaring vaulted ceilings that impart an air of grandeur to every corner. The expansive open kitchen beckons culinary adventures, while a full walk-out 'daylight basement' invites relaxation and entertainment alike. Amazing Primary Bedroom Suite with spacious 3pce ensuite and masterfully designed walk-in closet. South Facing Patio where a retractable awning awaits, offering the perfect vantage point to soak in the panoramic views stretching across natural forests and lush pasturelands, all the way to the enchanting landscape of Washington State. Privacy envelops you as you bask in the serenity of your surroundings, with ample lounging space for outdoor enthusiasts to unwind and recharge. A powered workshop is ready to bring your projects to life, while woodsheds and covered parking ensure ample space for all your toys. With plenty of room to roam, this property offers an ideal haven for horses or livestock, inviting you to embrace the joys of country living to the fullest. Welcome home to 601 Raven Hill Road, where every moment is a testament to the beauty of mountain living.Immediate Possession Avail (id:60626)
RE/MAX Wine Capital Realty
602 Jamaica Street
London South, Ontario
Stately, solid and super-spacious 5 bedroom (above grade), 3.5 bath all brick 2-storey on incredible 83x262ft park-like lot tucked away in a quiet Westmount neighbourhood. This stunning home boasts over 3100sf above grade + finished lower level & extensive list of quality updates inside out. Ideal for a large or growing family this magazine worthy home boasts: meticulously landscaped grounds with mature shade & fruit trees and flower gardens galore; grand curb appeal w/oversized covered front porch, extra wide double garage and ample driveway parking for about 6 cars; serenely elegant interior w/neutral décor boasts oversized windows (basement 2015 & rest 2021); dramatic front foyer w/curved staircase + spacious rear mudroom; huge living & dining rooms; main floor family room with built-in cabinets; beautifully renovated chef's kitchen (2020) w/granite counters, walk-in butlers pantry w/coffee bar & bar sink open to breakfast area w/built-ins; stylish main floor powder room; main floor guest bedroom currently used as office; the light filled 2nd level features laundry room (2017) for convenience, 5pc family bath, 4 oversized bedrooms all with walk-in closets include gorgeous primary w/updated 3pc ensuite; the finished lower level features 2 recreation rooms, 3pc bath, 2 cold rooms + loads of extra storage. The fully fenced private rear yard is simply breathtaking as it affords the perfect opportunity to beat the summer heat, relax and entertain with style with amenities such as expansive covered patio + open air stamped concrete patio, huge inground pool with oversized pool/storage shed + extensive raised vegetable garden beds for the avid gardener! Added features: pool liner-2021, owned hot water heater-2020 (electric), roof shingles-2015, CVAC roughed-in & much more. This awesome home on approximately 1/2 Acre lot cannot be rebuilt in the city for this price so do not miss out! Must see! (id:60626)
Royal LePage Triland Robert Diloreto Realty
111 Loon Drive
Drummond/north Elmsley, Ontario
Enjoy expansive, beautiful views of Otty Lake from this inviting 4-bedroom, 2-bathroom year-round home on the desirable north shore less than 10 minutes to historic downtown Perth & within 45 minutes of Ottawas west end. Set on an elevated lot with easy steps to your private dock, the home offers a peaceful setting ideal for everyday living or hosting family & guests. The main floor is thoughtfully designed to maximize the lakefront location, with the dining room, family room & living room all enjoying lake views & direct access to a spacious deck. A propane fireplace adds warmth to the living room, while the sunlit corner family room features windows on all sides & a French door for privacy. Two guest bedrooms & a 3-piece bath complete the main level. Upstairs, the primary bedroom & another guest room share a 4-piece bath with heated floors. Two ductless split heat pumpsin the family room & primary bedroomensure year-round comfort. The finished lower level includes a cozy rec room, bright laundry area, cold room & a large utility/storage space. Step outside to enjoy the lower patio with hot tub or unwind on the covered back porchperfect for relaxing in the shade. Mature trees, perennial gardens & a paved driveway enhance the outdoor setting. A new roof & Generac generator (2021) offer added peace of mind. With flexible living areas, excellent year-round access, & some of the most scenic views on Otty Lake, this is an ideal property for families, guests, or anyone seeking the lakefront lifestyle. The home runs on reliable drilled well water, while a separate lakewater system services the lawns & gardensperfect for maintaining the propertys lush landscaping with ease. Whether for full-time living or seasonal enjoyment, this home checks all the boxes for comfort, function & natural beauty. (id:60626)
Coldwell Banker Settlement Realty
52 Ellendale Drive
Toronto, Ontario
Urban convenience with suburban charm nestled in the desirable community of Dorset park & sits on a large lot backing onto nice open greenspace (NO hydro field). Cozy, maintained 3 + 6 bedroom bungalow, great investment potential. ( Newer 24 x 10ft Concrete porch, New basement addition appx 240 sqft 1 bedroom, roughed in bathroom and kitchenette.)Basement has separate entrance, 6 bedrooms, rec room, 2 bathrooms. Updated main bath with Spa like shower system & rain shower head, Jacuzzi tub, Double sinks, Hands free faucets, Granite counter, Marble tile tub surround, Skylight with open function, Heated floors, Built-in towel warmer, Built-in Laundry basket, Smoked glass barn door, B/I ceiling speakers, LED lights, Aluminum backsplash. Kitchen is open concept with double skylight and convenient oversized Centre island with Quartz countertop. *** Student tenants Very nice and very clean always pay on time, can stay or leave no problem. Rent: $1695. (id:60626)
Royal LePage Vision Realty
1468 Pettit Road
Fort Erie, Ontario
4.36 acres Vacant INDUSTRIAL LAND available. Zoned Prestige Industrial and located along the QEW Highway at Pettit Road with EXCELLENT QEW Highway exposure in Fort Erie, ON. Great location just minutes from the USA border at Peace Bridge. PI zoning allows many permitted uses including industrial warehousing, light manufacturing, self-storage, and more. The property is serviced with hydro-electric. Buyer to complete own due diligence for gas, water/cistern & sewer/septic bed services. Incredible opportunity to build or hold for future development. (id:60626)
Harvey Kalles Real Estate Ltd.
33 Old Orchard Lane
Mcnab/braeside, Ontario
Welcome to 33 Old Orchard Lane in highly sought after Old Orchard Estates!With warm wood siding that radiates rustic charm,this home blends beautifully into its natural setting overlooking the Dochart Creek.Inside you'll find spacious rooms throughout,perfect for comfortable living & entertaining.The main flr impresses with soaring cathedral ceilings,adding an airy & open feel to the heart of the home.A generous dining rm offers plenty of space for guests who can relax after dinner in the formal living rm.A main floor bedrm with full ensuite bath can be used as the primary or a granny or guest suite! 4 season sun room leads to a deck & the pool area bringing the outdoors in all year round!Cozy up in the family rm with corner gas fireplace...a gathering place next to the kitchen which offers lots of cupboards & counter space & includes appliances.Convenient main flr laundry/mud rm leads out to the pool with access to a 2 piece bath.Large primary bedrm with ensuite & lot's of closet space.Bedrooms 3 & 4 are a good size.Main bath on the second level with acrylic tub surround.Families will love the large rec rm with cozy natural gas stove & bar.....a great place to watch Hockey Night in Canada!An extra room with 2 closets, currently used as a work room could be a 5th bedroom.Extra plumbing & sinks in a small basemt rm could convert to a 2nd kitchen = potential for a secondary suite.Large private yard with majestic pine trees & beautiful landscaping.A large L-shaped pool has a new liner and is ready for family fun! Family fun continues at the end of Sunshine Lane where the owners of this subdivision share a large waterfront lot on the Ottawa River complete with sandy beach.A pool & a beach....the best of both worlds !Just on the edge of town & an easy 35 minute commute to Kanata.Enjoy all the amenities of Arnprior.....movie theatre,shopping,great restaurants,parks,beach,Nick Smith Centre,museum & a highly accredited hospital! (id:60626)
RE/MAX Absolute Realty Inc.
3036 Arbutus Dr
Port Alberni, British Columbia
Under Construction in Uplands II! This 2,000 +sq ft rancher offers spacious, open-concept living in one of the area's most sought-after neighborhoods. Designed for comfort and style, the home will feature a bright living area with a cozy gas fireplace, a modern kitchen with quartz countertops, shaker-style cabinets, and a walk-in pantry. The primary bedroom includes a walk-in closet, ensuite, and private access to the covered patio—perfect for morning coffee or evening relaxation. A second bedroom, den, and full bathroom will provide ample space for family or guests. The generous yard backs onto peaceful greenspace and adjacent to the scenic Log Train walking and hiking trails. Additional highlights include a 4 ft crawlspace, energy-efficient heat pump, and an attached garage. A rare opportunity to own a brand-new home in an ideal location! All measurements are approximate and must be verified if important. (id:60626)
RE/MAX Of Nanaimo - Dave Koszegi Group
Pt Lt 11 Grey Rd 18
Georgian Bluffs, Ontario
100 acres of vacant land on a paved road. There are approximately 60 acres workable and 16 acres of hardwood bush. Natural gas and hydro are available at the road. Minutes to Owen Sound, just south of Springmount. Soil type is Leith Silty Clay Loam. (id:60626)
Royal LePage Rcr Realty
98 Locky Lane
Middlesex Centre, Ontario
Only 4 years old! 2656 SqFt plus 1152 SqFt fully finished basement! This beautiful home located on a quiet crescent features a concrete front porch, concrete driveway and a concrete path to the backyard along the left side of the house. Enter through a welcoming foyer next to a spacious dining room before entering a designer kitchen with a butlers pantry. A huge living room with a cozy fireplace opens up from the kitchen. The second floor includes four bedrooms as well as a family/media room. A luxury ensuite and spacious his and hers walk-in-closets compliment the primary bedroom. The other three bedrooms boast their own walk-in-closets. The second floor bathroom consists of two sinks and plenty of space. The main floor has a spacious laundry room. Separate entrance to the fully finished basement with two bedrooms, recreation room, and bathroom. Kilworth Heights West is the perfect union of urban and rural living. A fitness facility, a community centre for outdoor team sports, scenery trails in Komoka Provincial Park and along Thames River, grocery store, LCBO, and various retail stores are only 3-4 minutes away. Quick access to Highway 402. Call now for your showing (id:60626)
Sutton - Jie Dan Realty Brokerage
1718 Sandy Point Road
Sandy Point, Nova Scotia
A rare and truly remarkable property, this nearly 30-acre oceanfront parcel offers breathtaking views of the Atlantic and your very own stretch of white sand beach. With over 1,000 feet of pristine shoreline, this is coastal living at its finest private, peaceful, and full of potential. The property includes a charming older 2-bedroom bungalow with a full basement. While the home is in need of updating, it presents a great opportunity for renovation or a fresh build in a spectacular location. Whether you're dreaming of a year-round residence, seasonal retreat, or development project, the setting alone is worth the investment. Located just a 10-minute drive from the historic coastal town of Shelburne, Nova Scotia, this is your chance to own a piece of untouched coastal paradise. Properties of this size and setting are increasingly rare don't miss the opportunity to make it yours. (id:60626)
Keller Williams Select Realty (Shelburne)
7785 Cowichan Lake (Off) Rd
Lake Cowichan, British Columbia
Here is a rare opportunity to buy a 1.57 acres that is located just minutes to Lake Cowichan and offering a massive upside. This property has 8 existing rentals and a C4 zoning that allows a huge variety of usages, The present owner has done a phase 1 and phase 2 environmental study as well as installed a new state of the art well, a new pressurized septic system and just finished a complete electrical overall Total for all work over 250k.Some of the usages but not limited to include hotel, bakery, cafe, liquor retail, pub, catering....... There is the original shop out front that is not being used at all that could be turned back into a business as well. The property has so much potential and you can collect the rents from the existing units (mostly under rented) whilst you decide what the future may be. This is a great holding property make it yours (id:60626)
Pemberton Holmes Ltd.
3519 Woodroffe Avenue
Ottawa, Ontario
Your next chapter starts here! This 4+1 bedroom, 3.5 bathroom beauty is designed for both function and family living, offering stylish and comfortable spaces to make lasting memories. Nestled on a wide, peaceful street lined with single-family homes, this property offers a sense of space and privacy thats hard to find. Step inside to an inviting open-concept main floor, where oak hardwood floors flow seamlessly throughout. The living room, anchored by a cozy fireplace, is the perfect spot to gather with loved ones or unwind with your favorite book. A den/office with custom-built cabinetry provides a quiet retreat for working from home. The gourmet kitchen is a chefs delight, featuring birch cabinetry, granite countertops, SS appliances, and an island with seating for 3, ideal for sipping morning coffee, or preparing meals together. The ceramic floors make for easy cleanup after fun-filled baking sessions! Just off the garage entrance, you'll find a functional mudroom perfect for keeping backpacks, coats, and shoes organized. Even the foyer closet is thoughtfully designed with built-in shoe racks to keep things tidy. Head upstairs, where four spacious bedrooms await. The primary suite is a true retreat, large enough for a sitting area to enjoy peaceful mornings. The walk-in closet (with built-ins) keeps your wardrobe organized, while the spa-like ensuite boasts double sinks, a luxurious soaker tub, and a separate shower your own private escape at the end of the day. The laundry room is conveniently located on this floor, with built-in cabinetry to make chores a breeze. The finished basement offers even more space!Whether you envision a home theater, a playroom for the kids, or a games room for entertaining, this space adapts to your needs. It also features a full bath, an additional bedroom, and a kitchenette. This home is thoughtfully designed for real-life living, offering the perfect balance of functionality, elegance, and comfort. You could easily call this home! (id:60626)
Royal LePage Team Realty
24 Sass Crescent
Brant, Ontario
Gorgeous 4-bedroom + Loft, 3.5 bathrooms executive home in a prime neighborhood of Paris, Ontario. Premium finishes, Spacious floor plan & large oversized windows for natural light throughout the house. This 2-car garage detached home offers 3,160 sqft of above-grade space, a spacious 9-ft ceiling on the main floor. Separate Living, separate dining, and Family room. The second floor offers Four spacious bedrooms with large, oversized windows and walk-in closets. The master bedroom features a huge walk-in closet, a 4-piece washroom, a glass shower, a bath soaker tub, and a double sink vanity. Full-size laundry on the second floor for your convenience. A den for a modern home office setup, sitting, or for recreation. Unfinished lower level with high ceiling and separate side entrance and legal Egress window (45''X40'') finish by builder provides an option for Two separate Basements for potential income. Electrical panel upgraded from 100 amps to 200 Amps. An excellent location with fantastic amenities around - Walking distance to Elementary school, Catholic school & day care. Easy access to HWY 403 & steps to Shopping plaza, Day care, Recreation center, Parks & much more - A must-see property! (id:60626)
Homelife/miracle Realty Ltd
12 Royal Crescent
Southwold, Ontario
CUSTOM BUNGALOW IN TALBOTVILLE MEADOWS, THE NEWEST PREMIUM SUBDIVISION IN TALBOTVILLE! Patzer Homes proudly presents this custom-built 1,920 sq.ft. "BLACKSTONE" executive bungalow. This thoughtfully designed one-floor plan features an open-concept kitchen that flows seamlessly into the dinette and a spacious great room, perfect for entertaining or relaxing at home. Enjoy a primary suite with a walk-in closet and 5 piece en-suite. 1 additional bedroom, 4pc bath and inside entry from the garage to the mudroom/laundry completes this home. HOME IS TO BE BUILT. VARIOUS DESIGNS AVAILABLE. OTHER LOTS TO CHOOSE FROM WITH MANY CUSTOM OPTIONS. (id:60626)
Blue Forest Realty Inc.
900 Berford Street
South Bruce Peninsula, Ontario
Discover an exceptional property with versatile "HIGHWAY - C6" zoning, offering endless possibilities for both residential and commercial use. This meticulously designed property features a spacious 3 bedroom,2 full bath residential unit on the second level, ideal for those seeking a live/work arrangement or a rental income opportunity. Additionally, a separate in-law suite on the main level boasts an open concept layout with modern kitchenette and new appliances. Thoughtfully upgraded with soundproofing insulation between floors and new LED lighting throughout, this property exemplifies quality craftsmanship. Step out onto the expansive5 00 square foot deck off the second floor dining room, complete with a new glass railing, offering a serene outdoor retreat. Convenient features include an attached insulated garage and a separate office with its own entrance, providing added functionality. Furthermore, a insulated detached 32' x24' garage with an office, storage room, and oversized 9 foot overhead garage door adds value and versatility to the property. Boasting recent upgrades such as new flooring and windows in upper living room, dining room, primary bedroom and den, this property is truly turnkey and ready to fulfill your vision. Seize this exceptional opportunity to own a property that combines functionality, modern design, and a prime location. **EXTRAS** There are more rooms with this property than the system can input. (id:60626)
Exp Realty
900 Berford Street
South Bruce Peninsula, Ontario
Discover an exceptional property with versatile "HIGHWAY - C6" zoning, offering endless possibilities for both residential and commercial use. This meticulously designed property features a spacious 3 bedroom,2 full bath residential unit on the second level, ideal for those seeking a live/work arrangement or a rental income opportunity. Additionally, a separate in-law suite on the main level boasts an open concept layout with modern kitchenette and new appliances. Thoughtfully upgraded with soundproofing insulation between floors and new LED lighting throughout, this property exemplifies quality craftsmanship. Step out onto the expansive5 00 square foot deck off the second floor dining room, complete with a new glass railing, offering a serene outdoor retreat. Convenient features include an attached insulated garage and a separate office with its own entrance, providing added functionality. Furthermore, a insulated detached 32' x24' garage with an office, storage room, and oversized 9 foot overhead garage door adds value and versatility to the property. Boasting recent upgrades such as new flooring and windows in upper living room, dining room, primary bedroom and den, this property is truly turnkey and ready to fulfill your vision. Seize this exceptional opportunity to own a property that combines functionality, modern design, and a prime location. (id:60626)
Exp Realty
46 Leonce Street
Haute-Aboujagane, New Brunswick
** ADJUSTED PRICE ** for a spectacular riverfront property, 2 acres professionally landscaped with a total of 5 bedrooms and 5 ½ baths; included in this is an attached unit with 2 bedrooms (each with ensuite bath), living room, kitchen and mini-split. ideal for in-law or granny suite or accommodation for visitors. Off the end of the lot you have access to water sports and fishing ideal for kayaking, canoeing, jet skiing, etc. In the winter direct access to snowshoeing, snowmobiling, skiing. Main house has many attractive features: great room with floor-to-ceiling cultured stone woodburning fireplace, water views from most rooms, separate TV room/library, in-floor heating, large storage room, 25x23 ft. 2-car garage and separate workshop; large circular paved drive with lots of parking. Large deck overlooking water, ideal for entertaining or simply viewing nature at its best; birds (eagles, ospreys, herons, ducks, kingfishers, etc.) as well as spectacular sunrises and sunsets. Excellent location: 8 min to Shediac and 20 min to Moncton; 5 min. to 36-hole golf course; 5-15 min. to sandy beaches; 15 min. to airport. CLICK ON THE MULTIMEDIA ICON TO SEE THE WALK-THROUGH VIDEO. (id:60626)
Creativ Realty
2125 Itabashi Way Unit# 97
Burlington, Ontario
Welcome to this meticulously maintained townhome located in the highly sought-after Villages of Brantwell, a premier adult lifestyle community that offers both comfort and connection. Perfectly suited for those looking to grow into a welcoming, community-oriented neighbourhood, this home is steps away from the vibrant community clubhouse, where you can take part in yoga, social gatherings, and a variety of events year-round. The charming stone and brick façade is framed by beautiful perennial gardens that provide an inviting first impression. Step inside to 1,719 SF of living space with a bright and welcoming entry with soaring ceilings, setting the tone for the open-concept design throughout the main floor. The spacious kitchen is a true highlight, featuring granite countertops, tile backsplash, stainless steel appliances, a dedicated coffee bar, and ample cabinetry — perfect for everyday living and entertaining. The living room boasts a rich hardwood floor, a cozy gas fireplace, sloped ceiling, and direct walkout to a private yard — ideal for enjoying morning coffee or evening downtime. The main floor primary bedroom offers convenient living, complete with a large picture window, walk-in closet, and a modern 3pc ensuite featuring a glass walk-in shower with built-in bench. An additional large bedroom and 2pc powder room round out the main level. Upstairs, the spacious loft landing offers flexible space for a home office, lounge, or family room. A generously sized bedroom with walk-in closet and a 4pc bathroom completes the upper level — perfect for guests. The backyard features a partially fenced concrete patio with privacy trees — an ideal spot for a morning coffee or quiet relaxation. This home is the perfect blend of lifestyle, community, and comfort in one of Burlington’s most desirable enclaves. Just minutes away from shopping, dining, highways, golf and more! Don’t miss out! (id:60626)
Royal LePage Burloak Real Estate Services
556 E Bluff Road
Galiano Island, British Columbia
Sunny 10-acre property on Galiano´s south end near Hidden Beach trailhead, Bluff Park, Matthews Point, and Active Pass. Walk to Sturdies Bay ferry, shops, and cafes. A mix of meadow and pasture with rich soil, full sun, two wells, three ponds, seasonal creek, and power. Ideal for growing, grazing, orchards, or horses. Includes a 33' x 97' greenhouse, fencing, and several outbuildings. Multiple potential building sites. Zoning allows for 2 dwellings, 2 cottages, and additional structures. A rare, fertile parcel in a prime location. (id:60626)
Hugh & Mckinnon Realty Ltd.
1897 10 Line N
Oro-Medonte, Ontario
Top 5 Reasons You Will Love This Home: 1) Experience peace and tranquility amidst nature on this stunning 2.6-acre property in the heart of Oro-Medonte, featuring a picturesque driveway lined with 52 oak trees leading to a beautifully modernized century home 2) Main and upper levels showcasing exquisite hardwood flooring, a 3-season sunroom with original pine flooring and abundant windows, a living room complete with a cozy propane fireplace, and the peace of mind provided by recently updated windows, a durable metal roof installed approximately ten years ago, and modern appliances enhancing the kitchens functionality and style 3) Upper level hosting three spacious bedrooms, a full bathroom, and a convenient powder room on the main level, ensuring comfort and convenience for the whole family 4) Benefits from an updated, energy-efficient boiler heating system installed in November 2024, providing warmth and efficiency throughout the seasons 5) Ideally located just 8 minutes from Orillia and Lake Simcoe and close to skiing, mountain biking, golf, and the Ganaraska Hiking Trail, perfect for year-round outdoor adventures. 1,481 above grade sq.ft. plus an unfinished basement. Visit our website for more detailed information. (id:60626)
Faris Team Real Estate Brokerage
Sturgeon Point Road
Vanderhoof, British Columbia
A rare land portfolio is available for sale near Vanderhoof, BC, featuring 937.84 acres across seven titles. The property includes a mix of open pasture, hay fields, and timbered areas, some with merchantable timber ready for harest, and others showing strong second-growth potential. While a recent timber cruise is unavailable, buyers can assess volumes independently. The land presents excellent opportunities for ranching, with potential to obtain a grazing license on adjacent crown land. Zoned RR-1 and AG1. Situated off Sturgeon Point Road, just minutes from Vanderhoof and near Stuart River Provincial Park, it provides access to vast crown land ideal for outdoor recreation, especially hunting - home to moose, elk, deer. Record book was elk harvested on the property. (id:60626)
Landquest Realty Corporation




