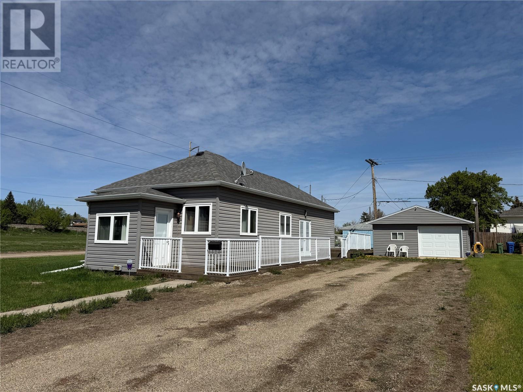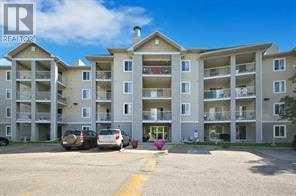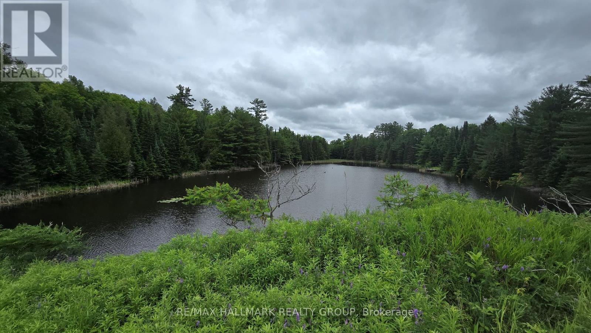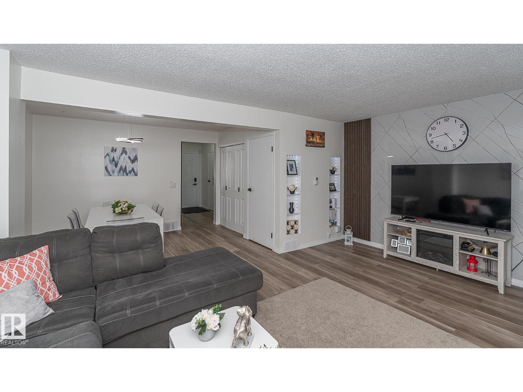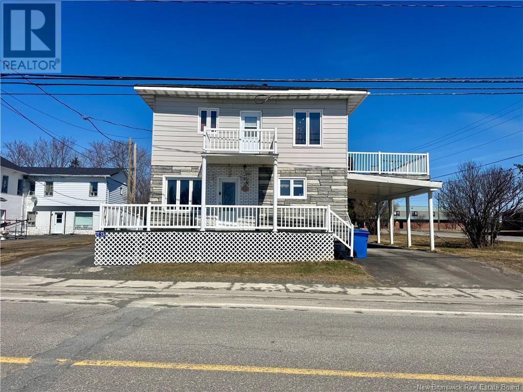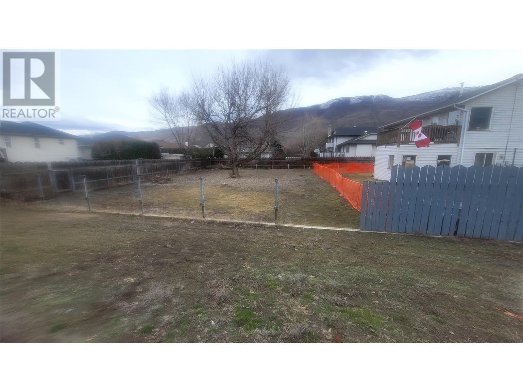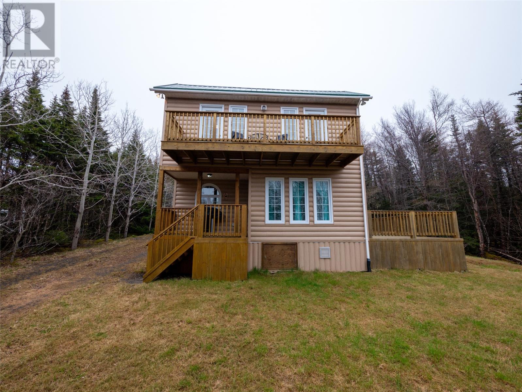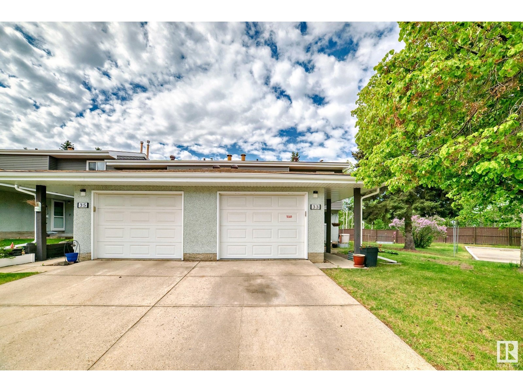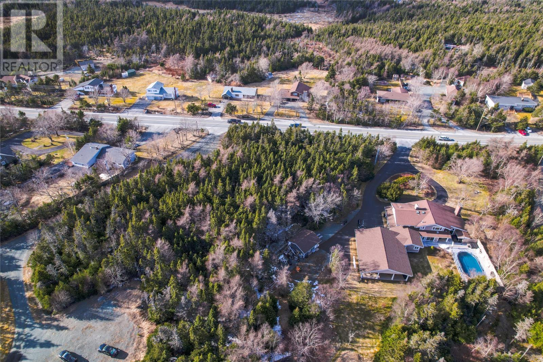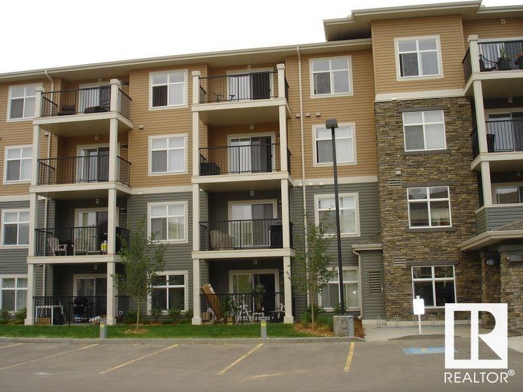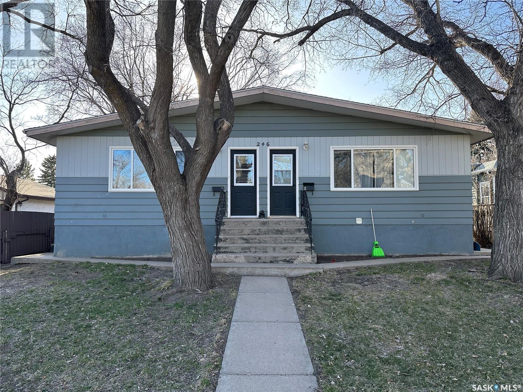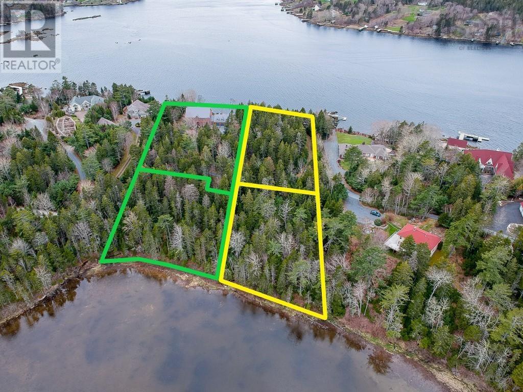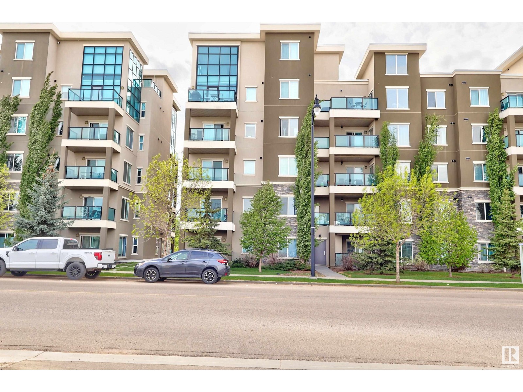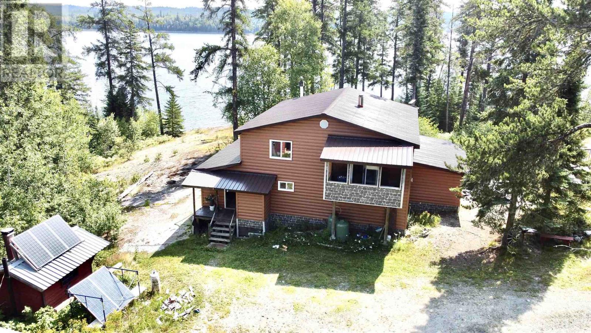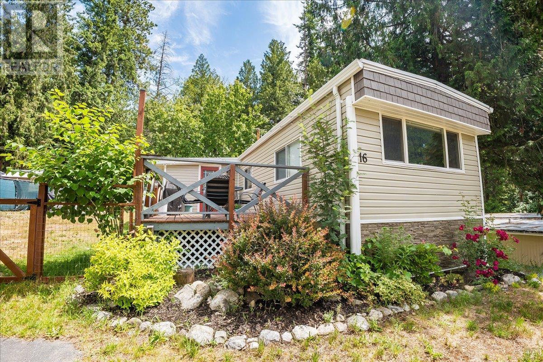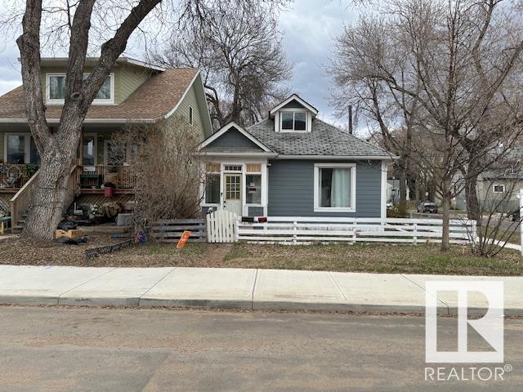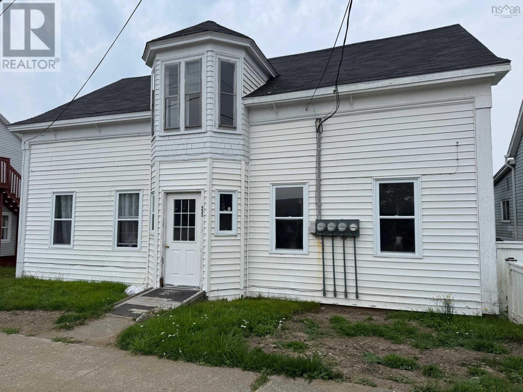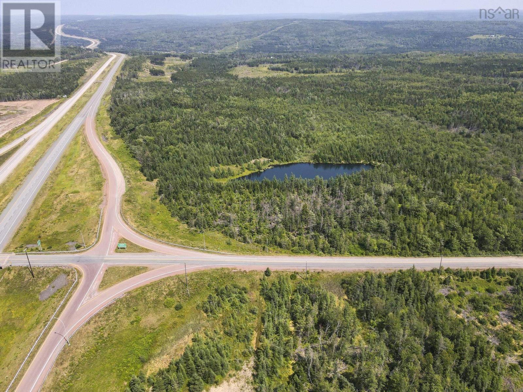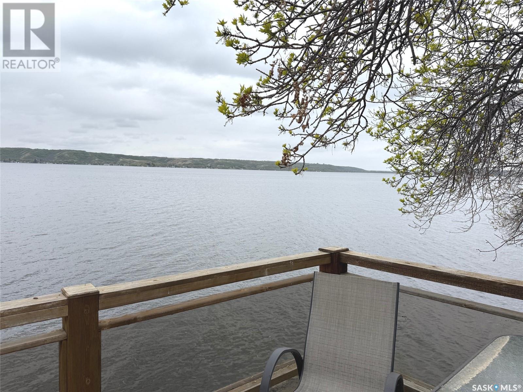580027 Highway 32
Rural Woodlands County, Alberta
Beautiful and affordable acreage right off pavement! Approx 18 mins from Whitecourt & 43 mins from Edson. Sitting on 10.05 beautiful acres, fenced for horses! Perfect starter home or down sizer. Cute home featuring 2 bedrooms plus a den (could be a 3rd bedroom if you add a window), large 4pc bath, spacious & bright kitchen with large island (and smaller island on wheels), and bright dining room. The living room is spacious and features a cozy wood stove that heats the home very well, and a new window that opens letting in a nice breeze on warm days! Large mud room/laundry room is perfect for storage. Many updates over the years, including windows, electrical, kitchen/appliances, washer/dryer, well pump, mudroom addition, house shingles, garage shingles ~2 yrs, living room window ~ 2 yrs, bathroom, and more. This property is perfect for enjoying the outdoors quadding around the property, hosting parties (room for RV campers), having a quiet evening around the fire, and more! Large Garden can be revived again with some tlc! Outbuilding are included: 1 horse shelter, wood shed, storage shed, garbage shed. Closest to all levels of schools in Whitecourt and amenities! Great opportunity to own an affordable acreage to enjoy! (id:60626)
Century 21 Twin Realty
411, 3420 50 Street Nw
Calgary, Alberta
This move-in-ready Varsity condo is perfect for first-time buyers, students, or investors! Located on the top floor of a quiet, adult-only (18+) concrete building, this 2-bedroom unit enjoys a beautiful view of the courtyard decorated with matured trees and professionally maintained lawn. The unit has been extensively updated for comfort, efficiency, and peace of mind.Recent upgrades include: luxury vinyl plank flooring, new lighting, paint (2018), new windows & sliding patio door (2022–23), kitchen appliances & dryer (2022–23), and updated kitchen/bath plumbing (2023). In-suite laundry included. Building is self-managed with pride—plus a dedicated live-in caretaker has lovingly maintained it for 29 years! Affordable condo fees.Amenities include coin laundry, garbage/recycling rooms, fenced bike storage, and rentable lockers (waitlist).Steps to Market Mall, Landmark Cinema, U of C, transit, hospitals, Bow River pathways & the trendy University District. A smart buy in a top NW location! (id:60626)
Exp Realty
2009 Connaught Street
Regina, Saskatchewan
Tucked away at the very edge of town in Pioneer Village, this 800 sq ft bungalow offers a peaceful, country-like setting while still being within city limits. Situated on a private corner lot with no homes surrounding on all three sides, it’s the perfect retreat for anyone craving quiet, privacy, and simplicity. Entering through the rear side entrance, you're welcomed by warm in-floor heating, a warm touch that leads into the open-concept kitchen, dining, and living area. The kitchen was fully renovated in 2013 with new cabinetry, countertops, and appliances, and flows seamlessly into a spacious open-concept dining and living area, filled with natural light from large windows on both sides. Beautiful hardwood flooring runs throughout, adding warmth and charm, and the living room offers access to a cozy front foyer, perfect as a reading nook or simply as a welcoming front entrance, depending on how you choose to enjoy the space. The home features one spacious bedroom with large windows, a walk-in closet, and a second full-sized closet. The bathroom also includes in-floor heating for extra comfort. Downstairs, the unfinished basement provides your laundry area, utility space, and room for storage. The high-efficiency furnace, central A/C, water heater, washer and dryer were all replaced in 2013. The backyard is ideal for relaxing or hosting, with a large wraparound-style deck, a nice garden area, and plenty of green space. The 19.4 x 23.4 detached garage is fully insulated and heated with a gas furnace installed in 2018. Extensively renovated in 2013, the home was taken down to the studs and rebuilt with upgraded insulation, drywall, and all-new windows, doors, siding with styrofoam insulation, shingles, soffit, fascia, and eavestroughs. If you’ve been dreaming of the peace and space of out-of-town living, without leaving the city, this cute little character home in Pioneer Village might just be the perfect fit. Book your showing today! (id:60626)
Realty Executives Diversified Realty
1 Mcdougall's Road
Mcdougall's, Newfoundland & Labrador
A picturesque location in the middle of the McDougal's area of the South West coast of Newfoundland! This recently constructed cottage/home is nestled right on the estuary with waterfrontage and stunning views offering a perfect blend of natural beauty and modern comforts. The main level of the home has an open-concept kitchen/dining/living room area with patio doors leading to a large back deck, a perfect outside space to relax and enjoy the view. A modern yet rustic main floor bath boasts a soaker tub to relax and unwind. A bonus bedroom and main floor laundry complement the living area. The second floor has two additional bedrooms, with the primary bedroom having a walk-out entrance to an upper-level sheltered veranda with an amazing panoramic view of the estuary that truly has to be seen to be appreciated. A three piece bath with stand-up shower adds to the functionality of this space. The property also comes with a guest house that with a little TLC can be a great addition for accommodating friends and family, providing them with their own space and privacy; or can be converted to a garage or workshop. An additional shed also provides extra storage. This property offers a peaceful retreat, where you can unwind, relax, and appreciate the beauty of nature. Whether you're looking to escape the hustle and bustle of city life or simply want a tranquil place to call home, this kind of setting provides an ideal environment for a serene and idyllic lifestyle. This property comes complete with all furniture and appliances making it a turn-key opportunity. (id:60626)
Hanlon Realty
Lot 12 Boswell Street
Powell River, British Columbia
RARE IN-TOWN ACREAGE! Nestled next to a forested area, this 1.35 acre parcel in the heart of Westview is a must see property. The cleared and level lot is centrally located on a no-thru street and is currently zoned R2 allowing for single family, duplex, carriage house, or townhouse development or potentially rezone for a higher density project. Power has been run to the property to a newly constructed outbuilding and engineered designs have been completed for road, water, sewer and storm management. Don't delay - call today for more information! (id:60626)
460 Realty Powell River
3320, 1620 70 Street Se
Calgary, Alberta
An outstanding opportunity for first-time homebuyers and investors to buy this magnificent apartment north of 17th Avenue. Built on the third floor with gorgeous views, this apartment includes a nice size Den, 1 bedroom, and an open kitchen space. Offering a convenient in-suite laundry, a 4 pc bathroom with sliding doors leading to an expansive balcony with tons of natural light. This Unit got nice upgrades with modern lights, feature wall, paint, kitchen and washroom upgrade. This building is secured with monitored security cameras. Enjoy the walk to the Elliston Park along the beautiful pond, down the street. Easy access time to Stoney Trail. Located only a short distance from downtown and the East Hills Shopping Centre's various conveniences, including Costco, Walmart, Dollarama, and Cineplex. The MAX Purple and other bus routes are accessible on foot. Tim hortons is just around the corner for a morning run, Schedule a tour with your favourite Realtor today! (id:60626)
Premiere Realty Direct
0000 Calabogie Road
Greater Madawaska, Ontario
By Appointment only with your Realtor! Check out this beautiful 23 acre wooded lot with its own pond on the outskirts of Burnstown! Property is slightly elevated up off Calabogie Road & located across the street from the Madawaska River, this rural property has a wonderful mix of bush to wander and lovely views of the spring-fed pond. Use as a recreational property or build your dream home here taking advantage of the pond setting. Burnstown features several shops & a Cafe, location is a 10 minute drive to Calabogie for restaurants, LCBO, gas & convenience stores, golf courses, ski hill, hiking trails & snowmobile & ATV trails and the Calabogie Race Track. The Madawaska River has a waterfront park to enjoy & access for great kayaking or boating or fishing. Calabogie Lake also has a beach & boat launch at Barnet's Park. This is a terrific spot not far from Ottawa & you can find most amenities in Renfrew or Arnprior! Act now, finally a private retreat surrounded by all nature has to offer! (id:60626)
RE/MAX Hallmark Realty Group
212 3033 Ospika Boulevard
Prince George, British Columbia
Bright, inviting, and perfectly located - this 2-bedroom, 2-bath condo offers the ideal blend of comfort and convenience. Situated on the second floor with elevator access, this 886 sq ft home features a smart, open layout that makes the most of its space and natural light. Enjoy a peaceful covered deck, overlooking mature trees facing toward Ginters Park - trail access just down the street! The living room flows seamlessly into the dining area and kitchen, with updated flooring throughout and a cozy natural gas fireplace. The primary bedroom includes its own ensuite, and the second bedroom is great for guests, a home office, or added storage. This unit also comes with one covered carport parking spot. The strata fee is $430.78 per month and includes the natural gas for the fireplace. (id:60626)
Century 21 Energy Realty (Pg)
316 Mahon Street
New Waterford, Nova Scotia
Step into this beautifully updated home, perfectly situated in the heart of New Waterford a community known for its rich traditions and strong sense of belonging. Full of character, natural light, and thoughtful modern updates, this 3-bedroom 1 and 1/2 bathroom home is the ideal blend of classic charm and contemporary comfort. Over the past four years, this property has undergone an extensive transformation completely gutted to the studs on both levels and meticulously rebuilt with quality and efficiency in mind. Notable upgrades include: - All-new insulation, including blown-in insulation in the attic and spray foam in the old part of the basement - Updated plumbing and electrical with a 200 amp service - Brand new heat pump (2025) and efficient electric baseboard heating formerly oil - New exterior electrical service - Stunning custom kitchen by Backwater Custom Woodworking - New windows, doors, siding with Enerfoil insulation for year-round comfort - Brand new roofing shingles (January 2025) - All new appliances included - New back step for added convenience This bright, inviting home offers peace of mind with all the hard work already done simply move in and enjoy! Whether youre starting out, downsizing, or looking for a home with modern reliability in a welcoming, established neighborhood, this property checks all the boxes. Dont miss your chance to own a fully renovated gem in one of Cape Bretons most community-driven towns. (id:60626)
RE/MAX Park Place Inc.
805, 1122 3 Street Se
Calgary, Alberta
This stunning 1 Bed/1 Bath condo offers upscale living with designer features throughout. The modern kitchen is as functional as it is stylish, complete with a sleek island with seating, quartz countertops, and a contemporary backsplash. High-end appliances are seamlessly integrated, including a built-in oven and hood fan, counter cooktop, and panelled fridge and dishwasher for a cohesive look. High ceilings and floor-to-ceiling windows adorn the open concept living space with natural light, creating a bright and airy atmosphere. Step onto the private balcony where you can unwind with a glass of wine or enjoy barbecuing as you take in the vibrant downtown views. The bedroom showcases the same full-height windows, allowing for plenty of light and a touch of luxury. The sleek bathroom includes modern tile work and a deep soaker tub for ultimate relaxation. A stacked washer and dryer are conveniently tucked away in a hallway closet. This secure, amenity rich building includes an onsite fitness facility, workshop, Party Room and Rooftop Terrace, and is located in an unbeatable, highly walkable location. Enjoy a car-free lifestyle with immediate access to the C-Train, the iconic Stampede Grounds, East Village, Sunterra Market, and more. Monthly parking is available for lease. Condo fees are lower than average and cover heat, water, waste management, building maintenance, and 24/7 security. This is a rare opportunity to own a designer condo in one of Calgary’s most vibrant and convenient neighbourhoods! (id:60626)
RE/MAX House Of Real Estate
#43 13833 30 St Nw
Edmonton, Alberta
Welcome to this contemporary, bright townhouse in desirable Knights Bridge, completely renovated from top to bottom to the highest standards! Step inside to a spacious open-concept living and dining area that opens onto a beautiful fenced yard, a big kitchen with plenty of cupboard and counter space, and a half BATH. The upper floor boasts a huge Primary w a generous sized closet, two more good size bedrooms, and a 4-piece BATH. The finished basement offers a cozy recreation room, a den, & a 3-piece BATH. No expenses spared! BRAND NEW: VINYL PLANKS, CARPET, PAINT, FEATURE WALLS, KITCHEN W ST STEEL APPLIANCES & QUARTZ COUNTERTOPS, BATHROOMS, CLOSET DOORS, WINDOW COVERINGS, SMART MOTION-CENSORED LIGHTING SYSTEM WITH ADJUSTABLE MULTICOLOR LIGHT, SMART THERMOSTAT, LAWN, & more! TWO PARKING STALLS conveniently located at your doorstep. Well managed complex with many upgrades since 2011, like shingles, siding, windows & vinyl fence. Enjoy living in a modern unit, just minutes to shops, LRT, schools, and parks. (id:60626)
RE/MAX Excellence
9103 Route 10
Cumberland Bay, New Brunswick
Welcome to your perfect blend of peaceful country living and modern convenience! This spacious and beautifully maintained 3-bedroom, 1-bathroom home sits on a stunning 2-acre lot, surrounded by mature trees and a well-kept lawn that offers both beauty and privacy.Step inside to discover an open-concept layout that maximizes every inch of space. The bright and airy living area flows seamlessly into the kitchen and dining space. The home features a ductless heat pump, providing year-round comfort and energy efficiency.Each of the three bedrooms offers plenty of space, natural light, and flexibility for families, guests, or a home office. Outside, the property really shines. The oversized two-car garage is a dream garage, it comes equipped with its own mini-split heat pump, making it a comfortable, climate-controlled space year-round. Two additional storage sheds provide ample room for, lawn equipment, or gear of any kind.The expansive lot offers endless possibilities gardening, recreation, or simply enjoying the peaceful surroundings. Property is also nearby to some of the best ATV and snowmobile trails, and a great area for hunting! Only 1 hour to Fredericton and Moncton, 45 min to Oromocto and just 10 minutes to Chipman. Whether you're a nature lover, looking to downsize, or a buyer seeking space and value, this property is an exceptional find. Dont miss out on this beautiful property book your showing today! (id:60626)
Keller Williams Capital Realty
46 Aylward's Road
Cape Broyle, Newfoundland & Labrador
WELL MAINTAINED AND METICULOUSLY CARED FOR THREE BEDROOM FAMILY HOME LOCATED ON THE SCENIC IRISH LOOP DRIVE JUST 40 MIN FROM METRO. THE MAIN FLOOR OF THIS HOME OFFERS A LARGE EATIN KITCHEN WITH BEAUTIFUL TRADITIONAL OAK CABINETRY, SPACIOUS DINING ROOM , BONUS ROOM THAT COULD BE A PLAYROOM/OFFICE/ BEDROOM, AN ENORMOUS BRIGHT CHEERFUL FAMILY ROOM, LAUNDRY AND BATH. UPSTAIRS YOU WILL FIND AN OVERSIZED MASTER BEDROOM WITH NICE CLOSET SPACE AS WELL AS TWO OTHER WELL SIZED BEDROOMS AND FULL BATH WITH A STAND ALONE SOAKER TUB. (id:60626)
Homelife Experts Realty Inc.
53 Principale Street
Rivière-Verte, New Brunswick
Stunning Duplex with In-Law Suite Welcome to this exceptional duplex offering a unique blend of comfort and convenience. This property features a spacious three-bedroom apartment on the main floor, seamlessly connected to a fully-equipped in-law suite by internal stairs. Perfect for extended family living or additional rental income! The second floor is a four-bedroom apartment, complete with updated plumbing and electrical systems, brand-new flooring and more. With a total of seven bedrooms across both units, this duplex is designed for versatile living arrangements.Enjoy the benefits of a two-car garage and a generous backyard, ideal for outdoor gatherings and relaxation. Ample parking space is available, making it easy for guests and residents alike. Located within walking distance to schools and offering wheelchair accessibility on the main floor, this property caters to a variety of lifestyles.The four-bedroom apartment is currently rented, providing immediate income potential for investors. Great investment or mortgage helper! (id:60626)
Exp Realty
#403 1589 Glastonbury Bv Nw
Edmonton, Alberta
Exquisite luxury living in West Edmonton! This TOP FLOOR east-facing unit offers 9’ ceilings, bright, open-concept living with large windows, plush carpet, and morning sun. Featuring 2 bedrooms, 2 bathrooms, plus a den/flex room, this adult condo includes a great kitchen with roll-out drawers, pantry, and stainless steel appliances, full-sized laundry, A/C, and a partially covered balcony. Includes 2 titled heated underground stalls (one with storage cage), plus ample visitor and street parking. Immaculately maintained, the building features a guest suite, fully equipped gym, library/reading area, and elegant mahogany boardroom. Located in sought-after Glastonbury, surrounded by ponds, green space, and walking trails, with quick access to shopping, dining, medical services, transit, Whitemud, Anthony Henday, and the airport. Just walking into the beautiful foyer feels like home. Luxurious lifestyle awaits! (id:60626)
RE/MAX Elite
125 Jeffery Lambert Drive
Hilden, Nova Scotia
Pride of ownership welcomes you to this lovingly maintained Kencraft mini home. Two bedrooms, bright and sunny oak kitchen and best of all, the beautiful 11,600 +/- sqft lot. Serviced with drilled well, municipal sewer and nothing but trees at your backside. It won't take much at all for you to move in and make it your own. Less than 10 minutes from Truro and all its amenities. (id:60626)
Hants Realty Ltd.
260 2 Avenue
Drumheller, Alberta
$20,000 price reduction, bring your offers! Brand new R40 insulation installed in the attic of this one bedroom, one bath gem in East Coulee. This house is perfect for those looking for a stylish contemporary home. Remodelled top to bottom, the house is full of custom features. The spacious kitchen boasts walnut countertops, quality stainless steel appliances, original exposed brick chimney and metal feature wall, enhanced by beautiful natural light. You will love the heated floors in the tiled bathroom/ mudroom area, and enjoy the deep soaker tub.The bedroom features a walk in closet, with built in storage and original barn door. The basement provides good dry storage.The outside is as impressive as the inside, with a huge wrap around deck, modern fencing, cosy fire pit and cute shed sitting on a large double lot, with room for rv pull through or garage.If you are thinking of trading city life for the country, the vibrant community of East Coulee in the scenic Drumheller Valley is a quick 1 1/2 hr drive from Calgary, with many recreational opportunities, including hiking, swimming, kayaking and birdwatching. This unique community appeals to creative people, with museums, clay studio, pancake breakfasts, seasonal outdoor cafe and great neighbours-this home really does stand out from the rest! (id:60626)
Royal LePage Mission Real Estate
59235 Range Road 193
Rural Smoky Lake County, Alberta
Equestrian Property with Exceptional Amenities and Prime Location!! This beautifully developed property is a dream for horse enthusiasts and outdoor lovers. Featuring a 70-ft round pen with quality sand footing, stud-height pipe and sucker rod corral system with four large pens, an alleyway, and additional front pipe pen. Natural gas to three locations, power, septic, and well already in place. Mature yard with beautiful trees, garage wired for 220V. Ride directly to the Iron Horse Trail, located at the end of the road or the stunning indoor riding arena just 3 minutes away. Enjoy a scenic walking trail system through the creek valley nearby. Town amenities include a gym, skate park, outdoor rink, curling club, and baseball diamonds. A brand-new Catholic school is under construction, with optional busing to a new public school in Smoky Lake. This is a fantastic opportunity for horse lovers or families wanting rural living with easy access to town conveniences and recreational opportunities. A must see! (id:60626)
Century 21 Masters
103 Riverview Drive
River Bourgeois, Nova Scotia
Nestled in the serene Maritime community of River Bourgeois, this expansive split-entry home offers an ideal space for two families. This home offers nearly 1800 sq ft of living space on a 1.26 acre lot. The upper floor features three bedrooms and 1.5 baths. The large eat-in kitchen, complete with an eating area, opens to a deck, perfect for enjoying summer evenings. The family-sized living room, adorned with a large picture window, enhances the tranquil scenery and offers beautiful water views. The primary bedroom is equipped with a convenient 2-piece bath, while the other two bedrooms are generously sized. The lower level presents a fully self-contained two-bedroom unit with its own panel, making it perfect for extended family or rental potential. This level includes a spacious kitchen and living room, a four-piece bath, laundry facilities, and a separate, private entrance leading to the backyard. Several modern updates and upgrades, including two hot water tanks, an Eco Water Filtration System, water softener, and a ductless heat pump system, offering cooling in the summer months and eliminating the need for oil. All appliances are included, ensuring a move-in-ready experience. Embrace the East Coast lifestyle with beautiful water views and the peace and privacy of River Bourgeois. The local communities offer local fishing, kayaking, hiking trails, a marina, St. Peters canal, beaches, golfing, schools, shopping, restaurants and the quaint town of St. Peters. Survey available. (id:60626)
RE/MAX Park Place Inc. (Port Hawkesbury)
Lot A - 790 Bissette Road
Kamloops, British Columbia
Sunny Westsyde panhandle lot subdivision available for development. Zoned R2 with 5,003 sqft and additional 1250 sq ft easement provided for access from Bissette Road. Close to all amenities, schools, walking trails and golf. City services at property line and ready for your new home. Great neighbours included. Tree removal canpossibly be negotiated. Please call today and we’ll make this happen for you! (id:60626)
Exp Realty (Kamloops)
893 5th Street E
Prince Albert, Saskatchewan
Welcome to this high-quality construction 1/2 duplex located on a quiet East Flat Street! Offering 3 well-sized bedrooms along with 3 bathrooms spanning over 1,600 sq ft of finished space and 9' basement ceilings, along with a 12x24 attached garage. The exterior of the home provides a fully fenced yard and a large back deck to pair. Built in 2015 and move-in ready, this is a perfect home to downsize into, or use as a possible income property! This semi-detached modified bi-level is only a short walk away from the North Saskatchewan River. This property is close to Cornerstone Shopping & Saskatchewan Polytechnic. Schedule your viewing today! (id:60626)
RE/MAX P.a. Realty
208 Virginia Street Unit# 117
Dieppe, New Brunswick
Charming Two-Story Condo in Dieppe: Modern, Spacious, and Centrally Located. This updated two-story condo in Dieppe welcomes residents of any age and up to two indoor cats (no dogs). The main floor boasts a modern kitchen with ample counter space, cabinetry, and ceramic tile flooring. It opens to a dining area and a spacious living room featuring hardwood floors throughout. Patio doors lead to a private stone patio with a storage shed. A two-piece bath and additional storage space complete the main floor. Ascend the beautiful hardwood staircase to the second floor, where you'll find a large primary bedroom with a vaulted ceiling and a walk-in closet. The second bedroom is also generously sized. A four-piece bath with a vaulted ceiling, an office area, and a laundry closet complete the second level. This condo is carpet-free (Hardwood and Ceramic tile throughout) and centrally located in Dieppe, close to shopping, a farmers market, walking trails, and more. Condo fees are $365 per month, covering water and sewer, lawn maintenance, snow removal, and exterior maintenance. Call today to enjoy a pampered lifestyle in this beautiful condo! (id:60626)
Assist 2 Sell Hub City Realty
150 Park Street West Unit# 702
Windsor, Ontario
Enjoy easy downtown living in this bright and open 1-bedroom condo. The unit features a open concept kitchen/living room, updated floors, a large living area, and two private balconies. You'll be just steps away from the beautiful riverfront, parks, restaurants, and shopping. The building includes great amenities like concierge service, secure entry, an indoor pool, gym, and parking. It's also close to public transit, the University of Windsor, and the Detroit-Windsor Tunnel. Currently tenanted– showings require proper notice. Call to book an appointment to view! (id:60626)
Keller Williams Lifestyles Realty
448-450 Jw Pickersgill Boulevard
Centreville Wareham Trinity, Newfoundland & Labrador
Welcome to a unique commercial gem with incredible potential! Formerly operated as Midway Food Store Foodex, this 2,100 sqft. building is ideally located on a high-visibility half-acre lot- the perfect canvas for your next business venture. Situated en route to the breathtaking Kittiwake Snowmobile Trail System, this property benefits from steady traffic from tourists, cottagers, and outdoor enthusiasts. Just minutes from the ocean and adjacent to a local playground, it's a hub of activity year-round. Property Highlights: -2,100 sq. ft. Commercial Space – Spacious layout ready for retail, service, or specialty use. -Attached 600 sq. ft. One-Bedroom Apartment – Ideal for live/work convenience, rental income, or future expansion. -Large Stockroom & 10’×16’ Shed – Ample storage for inventory, tools, or seasonal equipment. -Electric Heat & 400 Amp Service – Fully powered for commercial demands. - Recent Upgrades – New shingles installed in 2021 for added peace of mind. Whether you dream of opening a convenience store, boutique, café, daycare, or even a gas station, this flexible property delivers the location, space, and infrastructure to bring your vision to life. Zoned for Success. Priced for Action. Don't miss this chance to be your own boss in a vibrant and growing community. Explore the endless potential this property has to offer. (id:60626)
Sutton Group - Beatons Realty Ltd.
139 Broad Lake
Bellevue, Newfoundland & Labrador
Are you looking for a perfect weekend getaway, a summer home or a year round residence? Then check out this lovely property, just over 1 hour from St. John's & under one hour to Clarenville. It may be just what you are looking for. Located on a large lot ( just under 1 acre ), this 2 storey cottage has much to offer those looking for quiet country living. Enjoy BBQs or rainy weather days on the inviting covered verandah. On the main level, you'll find an open concept living area, with comfy loveseat & chair ( all recliners & barely used ). The large windows & patio door allow for lots of natural light. The corner kitchen is spacious, with stainless steel fridge, stove & OTR microwave. Enjoy meals in the separate dining area off the kitchen. Imagine cool winter nights warmed up by the propane stove. A convenient 1/2 bath, plus stackable washer/dryer complete this level. The 2nd storey, added about 7 years ago, boasts 2 spacious bedrooms. The primary bedroom has a large walk in closet. Both bedrooms offer access to the balcony, perfect for enjoying morning coffees or late night relaxing while you listen to the sounds of nature. Let's talk about the main bathroom, which offers a fantastic soaker tub, a walk in shower with seat, a large vanity & great lighting. Want to spend more time outside? Check out the 12' X 24' side deck, perfect for large family gatherings. Enjoy evening campfires in the private backyard. For recreational & storage needs, there's a 16' X 16' shed, plus extra storage in the crawlspace under the home. The home offers 200 amp service, plus an air exchanger in the crawlspace. Along with the appliances, plus the loveseat, chair & coffee table, the dining room and bedroom furniture are included. Located just minutes from a salmon river & Bellevue Beach, there's plenty to keep outdoor enthusiast busy. Local Service District fees of $101 for fire protection apply, as well as $210 yearly to Eastern Regional Service Board for garbage collection. (id:60626)
RE/MAX Infinity Realty Inc.
139 Broad Lake
Bellevue, Newfoundland & Labrador
Are you looking for a perfect weekend getaway, a summer home or a year round residence? Then check out this lovely property, just over 1 hour from St. John's & under one hour to Clarenville. It may be just what you are looking for. Located on a large lot ( just under 1 acre ), this 2 storey cottage has much to offer those looking for quiet country living. Enjoy BBQs or rainy weather days on the inviting covered verandah. On the main level, you'll find an open concept living area, with comfy loveseat & chair ( all recliners & barely used ). The large windows & patio door allow for lots of natural light. The corner kitchen is spacious, with stainless steel fridge, stove & OTR microwave. Enjoy meals in the separate dining area off the kitchen. Imagine cool winter nights warmed up by the propane stove. A convenient 1/2 bath, plus stackable washer/dryer complete this level. The 2nd storey, added about 7 years ago, boasts 2 spacious bedrooms. The primary bedroom has a large walk in closet. Both bedrooms offer access to the balcony, perfect for enjoying morning coffees or late night relaxing while you listen to the sounds of nature. Let's talk about the main bathroom, which offers a fantastic soaker tub, a walk in shower with seat, a large vanity & great lighting. Want to spend more time outside? Check out the 12' X 24' side deck, perfect for large family gatherings. Enjoy evening campfires in the private backyard. For recreational & storage needs, there's a 16' X 16' shed, plus extra storage in the crawlspace under the home. The home offers 200 amp service, plus an air exchanger in the crawlspace. Along with the appliances, plus the loveseat, chair & coffee table, the dining room and bedroom furniture are included. Located just minutes from a salmon river & Bellevue Beach, there's plenty to keep outdoor enthusiast busy. Local Service District fees of $101 for fire protection apply, as well as $210 yearly to Eastern Regional Service Board for garbage collection. (id:60626)
RE/MAX Infinity Realty Inc.
33 Grandin Woods
St. Albert, Alberta
AMAZING LOCATION, END UNIT, AIR CONDITIONED!! this unit backs on green space and has numerous UPGRADES new Kitchen, new stainless steel appliances, new paint, newer furnace newer hot water tank, new 1/2 bathroom. This home features 3 bdrm and 2 1/2 baths AND a fully finished basement. The home has a fenced yard and an attached single garage. The complex features newer windows and doors, newer roof, newer garage door and newer exterior. ALL it needs is a new owner!! (id:60626)
Royal LePage Arteam Realty
727 M Avenue S
Saskatoon, Saskatchewan
EXCELLENT LOCATION close to school and Park . Very Unique 884 sq foot bungalow located on large lot close to Holiday Park ! Owner has taken meticulous care with Plenty of updates, High EFF Furnace / Hot water tank/ central air new in April 2023, Shingles done in approx. 2018 , 2-bedrooms, 1-4 piece bath, upgraded bright kitchen, spacious living room, excellent sized primary bedroom. Fully fenced & landscaped yard with double detached insulated & boarded garage, Concrete drive, seller is Pre Paying sewer infrastructure of approx. $3500. Pride of Ownership Evident Throughout ! This is a must see ! MLS ONLY $ 269,900. (id:60626)
RE/MAX Saskatoon
104 106 Mcdermid Drive
Prince George, British Columbia
Quick Possession - One level Condo unit that is wheelchair friendly. Features include - large laundry room area with storage space - semi private patio area - two parking spots - spacious main bathroom plus ensuite and walk in closet in primary bedroom - kitchen opens up into living room with electric fireplace. 2 bedrooms - 2 bathrooms. Quiet and clean complex. In floor radiant heat. Great neighborhood. (id:60626)
RE/MAX Core Realty
15 Evelyn Place
St. John's, Newfoundland & Labrador
Exceptional Opportunity – This oversized lot, approximately 1.27 acres, offers a rare chance to own a substantial parcel of land within the city of St. John's. Conveniently located near the Avalon Mall, Memorial University, highway access, and walking trails, this property combines space and accessibility in a highly desirable area. Any HST applicable is the responsibility of the purchaser. (id:60626)
RE/MAX Infinity Realty Inc. - Sheraton Hotel
#437 6076 Schonsee Wy Nw
Edmonton, Alberta
Beautiful unit on the top floor comes with 2 bedrooms and 2 full baths plus one underground parking stall. It also comes with ensuite laundry with all 5 appliances. Open concept adjoining with dining are and sitting area. Easy access to Anthony Henday and much more. Must view unit. (id:60626)
Professional Realty Group
246 5th Avenue Nw
Swift Current, Saskatchewan
This property is a duplex that offers an attractive rental income opportunity. Each side boasts three spacious bedrooms, providing ample living space. The inclusion of in-suite laundry facilities adds convenience for the occupants. This property boasts a fantastic location, conveniently situated near shopping and restaurants. It features living spaces both upstairs and downstairs, offering flexibility and functionality. The large windows throughout the home flood the interiors with abundant natural light, creating a bright and welcoming atmosphere. The property has ample parking at the rear of the building! Don’t miss out on the opportunity to own this fantastic revenue property! (id:60626)
RE/MAX Of Swift Current
Lot 6b Shepherds Lane
Tantallon, Nova Scotia
This lot is in two parcels as per the diagram, Apportion on St. Margaret's Bay. It runs across Mystical Pond, which is a salt water pond. (id:60626)
RE/MAX Nova (Halifax)
908, 123 4 Street Ne
Calgary, Alberta
Welcome to this stunning TURNKEY, INVESTMENT PROPERTY on the 9th-floor one-bedroom, one-bathroom apartment with breathtaking views of downtown Calgary, ideally located in the vibrant community of Crescent Heights. This modern home features high-end finishes, an open-concept layout, and easy access to all that the city has to offer.Inside, light brown vinyl flooring flows throughout the unit, creating a warm and inviting atmosphere. The four-piece bathroom, conveniently situated near the entrance, includes quartz countertops and sleek contemporary finishes. As you move further into the space, the open layout seamlessly connects the kitchen and living room, offering both functionality and style.The kitchen is equipped with stainless steel appliances, quartz countertops, and generous cabinet space. The bright, welcoming living room opens onto a private balcony—the perfect spot to enjoy your morning coffee or unwind with scenic views of downtown and the Crescent Heights neighborhood.The bedroom includes a spacious closet and sliding doors for added privacy and ease of access. An in-suite washer and dryer, conveniently located near the entrance, add to the practicality of this well-designed home.Residents of this building enjoy access to rooftop amenities with panoramic views of Calgary. Crescent Heights itself is a dynamic neighborhood offering schools, parks, shops, and restaurants—all just moments from downtown. With quick access to major routes like Deerfoot Trail and Crowchild Trail, commuting is straightforward, and the Calgary International Airport is just a short drive away.Don’t miss your chance to live in this exceptional home in one of Calgary’s most desirable communities. Schedule your private showing today! (id:60626)
Exp Realty
#510 1230 Windermere Wy Sw
Edmonton, Alberta
Welcome home to this stunning top floor unit overlooking breathtaking views. This functional 2bed/2bath unit with high ceilings in the living room is waiting for your possession!! The large south facing windows allow for lots of natural light, the balcony overlooks beautiful greenspace/courtyard with fountain and pond. The open concept kitchen has granite countertops, stainless steel appliances and allows for ease of entertainment. The spacious master bedroom has ensuite bath and walk-in closet. There is a 2nd bedroom with access to a full bath, with an in-suite laundry space to complete the unit. The underground titled parking stall is perfect for winter. The location is a prime spot with close proximity to shopping, parks, public transport, golf, schools and restaurants. (id:60626)
Mozaic Realty Group
024 Lec
Dubreuilville, Ontario
Gather your friends and family and retreat to Northern Ontario in this beautiful one of kind 2600 sqft, cottage on the Magpie River located near Dubreuilville, Ontario. Drive in seasonal access to your water front oasis, where you can swim, boat, fish, hunt (zone 32 for moose tags) snowmobile, off road trail ride or just relax in a calming yoga space by the waters edge. This property has it all! Three garages, 15W x 58L x 12H, 17 x 22, and 11x19. A propane wall heated, insulated and wired bunkie that includes two bunks with double beds, futon, couch, and kitchen table. (sleeps 8). Recent up dates to the main 6 bedrooms ( 7 double beds, 7 singles), 1 bath open concept cottage include new windows, metal roof and new siding. Inside enjoy an exceptional - entertaining, and spacious custom kitchen and living room open to an extended screened in porch that leads to a deck and the water slide that takes you from the top to the water in seconds! Upstairs sees 5 bedrooms that can accommodate large groups with wrap around views. Cottage sits on 1.5 acres on leased land through Facts LTD. Please allow 24 hours notice to view this spectacular one of a kind northern paradise! (id:60626)
Exit Realty True North
161 Macdowall Crescent
Prince Albert, Saskatchewan
Charming bungalow! This 894 sq. ft. bungalow in Riverview offers a surprising amount of space with 4 bedrooms and 2 full bathrooms. The home features updated PVC windows, a modern kitchen with refreshed cabinets and appliances, and a bright dining area with French doors leading to a maintenance-free deck—perfect for outdoor entertaining. Enjoy a private, fully fenced yard and the convenience of a single detached garage. Central air keeps the home cool and comfortable all summer long. A great option for first-time buyers, downsizers, or investors—don’t miss this opportunity! (id:60626)
Century 21 Fusion
4 - 9839 Lakeshore Road
Lambton Shores, Ontario
Discover year-round living in this quaint 65 ft. mobile home, nestled in a quiet mobile home park just South of Grand Bend. Offering a peaceful retreat with close proximity to the beautiful beaches of Lake Huron, several public golf courses, and the renowned Pinery Provincial Park which is known for its vibrant community, stunning sunsets, and numerous recreational activities. This is an ideal place to call home, blending charm, convenience, and a welcoming community atmosphere. This 2-bedroom, 1-bathroom home boasts 1,450 square feet of living space with an open-concept kitchen and den featuring a screened-in porch. Some key features include a standby generator for uninterrupted power supply, metal roofing, updated windows, extra insulation for year-round comfort and an owned on-demand hot water heater. Community amenities include an in-ground pool, clubhouse, pavilion, extra vehicle & RV parking, horseshoe pits, shuffleboard, and common grounds/road maintenance. The land lease fee covers property taxes, municipal water, park septic system, and access to the parks many amenities. Own a piece of tranquility near Grand Bend today! (id:60626)
The Agency Real Estate
75 31313 Livingstone Avenue
Abbotsford, British Columbia
Retire affordably in Paradise Park, a welcoming Abbotsford community! This spacious 2-bed, 1-bath mobile home offers 1200+ sq ft of comfortable living with a functional kitchen, S/S appliances, dining area, cozy living room, office, and rec room. Enjoy year-round relaxation on the fully covered patio. Well-maintained and move-in ready - perfect for seniors seeking easy, peaceful living in a friendly neighborhood. Call today for your private appointment! (id:60626)
Homelife Advantage Realty (Central Valley) Ltd.
4029 Broadwater Road Unit# 16
Robson, British Columbia
Welcome to your beautifully updated retreat! This fully renovated 2 bedroom, 1 bathroom mobile home blends modern comfort with peaceful, natural surroundings. Situated on a spacious, fully fenced lot, this property features a serene creek right behind the home—perfect for relaxing or enjoying nature. All just minutes from the Arrow Lake! Inside, you'll find a bright and open layout with brand new finishes throughout. The upgraded kitchen boasts new appliances, cabinets and fixtures and ample cabinet space. Plenty of light has been added throughout the home with updated overhead lighting! This unit has the added bonus of two additional storage buildings and two decks, perfect for relaxing on a warm summer's day. Whether you're a first-time buyer, downsizing, or looking for a low-maintenance home with character and charm, this property checks all the boxes. Call your agent today to view! (id:60626)
Century 21 Assurance Realty Ltd.
4, 746 Heritage Boulevard W
Lethbridge, Alberta
Tucked away just off charming Heritage Blvd, this delightful condo is where comfort meets style! Step inside and fall in love with the open floor plan, designed for easy living and effortless entertaining. Natural light floods the space, highlighting a stunning feature wall that adds just the right touch of wow to your everyday. With 3 spacious bedrooms and 1.5 beautifully updated baths, there’s room for everyone—whether you’re hosting guests, working from home, or just spreading out and relaxing. This home is the perfect blend of cozy and contemporary, and it’s ready for you to move right in. (id:60626)
Real Broker
10803 93 St Nw
Edmonton, Alberta
**BRAND NEW ROOF** 1150+S/F Modern Character home! THOUSANDS SPENT over the years on upgrades! This AMAZING charming and well maintained SPACIOUS 1.5 STOREY in the wonderful neighborhood of McCauley in North Edmonton. Kitty corner to a beautiful Church! Two blocks from the famous Spinelli's Italian Supermarket & McCauley Park! And the warm SUN shining all day long! Main floor features 9-foot ceilings, spacious kitchen with all appliances, a spacious 4-piece bathroom, 2 bedrooms on the main and a huge 3rd bedroom or flex room upstairs. Extra loft space for tons of storage! Full basement. Detached garage. Upgrades include new H2O tank. Hardy board siding W/ Styrofoam insulation. Some new windows, flooring & paint. All Situated on a generously sized, fully fenced, and landscaped 33’ x 73’ lot, this home is perfect for first-time buyers or investors. AMENITIES, SCHOOLS, MAJOR BUS ROUTES, LRT LINE, GROCERY STORES & RESTAURANTS, MEDICAL SERVICES. MINUTES FROM DOWN TOWN! BRING OFFERS! (id:60626)
Maxwell Polaris
552 Main Street
Yarmouth, Nova Scotia
Welcome to 552 Main Street, Yarmouth. This fully occupied building features four 1-bedroom units, each with tenants paying their own heat and lights. Located in the heart of town, it's just a short walk to shopping, restaurants, and other local amenities making it a convenient spot for tenants and a good investment opportunity. (id:60626)
The Real Estate Store
1059 Old Pictou Road
Riversdale, Nova Scotia
ODiscover the potential of this 94-acre wooded lot on Old Pictou Road in Kemptown, ideally located at Exit 18 off Highway 104. With excellent highway exposure and easy access, this property presents a prime opportunity for commercial development. Whether youre looking to build a service center, retail space, or other high-visibility venture, this location offers the visibility and convenience developers seek. Surrounded by natural woodland, the lot offers both privacy and presencejust minutes from central Colchester and Truro. With highway frontage and commercial potential, this parcel is ready for your vision. (id:60626)
Royal LePage Atlantic (Enfield)
358 -59536 132a Range Rd
Rural Smoky Lake County, Alberta
Gorgeous all-season home at popular Bonnie Lake Resort just over an hour from Edmonton. You'll be impressed by this scenic 3/4 acre property, it is so inviting and bright, and boast a wraparound deck on east and south sides where you'll get to relax and enjoy the tranquility of this well-treed lot. Inside, you will want to spend time in the lovely open concept area (well appointed kitchen, dining room with direct access to the deck, large living room with tons of windows). The main floor also features 3 bedrooms and a full bath. A long driveway guides you to this huge lot, equipped with a double detached garage, a storage shed and a firepit. Kids and adults alike will love the lot's numerous developed trails, which help explore this land. All this only a short walk to the lake, beach and boat launch. Bonnie Lake Resort is a superb area, safe for kids and families to enjoy the seasons' beauty and build everlasting memories along bike friendly streets, playgrounds and golf course, did I mention the lake? (id:60626)
RE/MAX Elite
331 Third Street South
Kenora, Ontario
Charming Move-In Ready Home in the Heart of Kenora Welcome to 331 Third Street South, a beautifully updated home located in the vibrant heart of downtown Kenora. Just steps away from the city's best amenities — including beaches, boutique storefronts, restaurants, and shopping — this property offers the perfect blend of convenience and comfort. Inside, you'll find fresh upgrades throughout, including new flooring, modern interior doors, and a fresh coat of paint that brings a bright, welcoming feel to every room. This home is truly move-in ready, ideal for first-time buyers, investors, or anyone looking to enjoy easy living in a prime location. Step outside and relax in your private backyard featuring a cozy fire pit, perfect for entertaining family and friends on warm summer evenings. Don’t miss your chance to own this centrally located gem — a rare opportunity to live in one of Kenora’s most desirable neighborhoods with everything you need just a short walk away. (id:60626)
RE/MAX Northwest Realty Ltd.
868 Fort San Road
Fort San, Saskatchewan
Discover the charm of lake life at 868 Hwy 56 in the Village of Fort San, perfectly situated on the sunny side of Echo Lake. This cozy seasonal waterfront cabin features 2 bedrooms, a 3-piece bathroom, and stunning views of the lake. An addition in 2008 enhanced the living space, along with updated siding and select new windows. The 16' x 20' boathouse with a rooftop deck provides the ideal spot to relax, entertain, or take in the breathtaking scenery. Just minutes from Echo Ridge Golf Course and the vibrant community of Fort Qu’Appelle, this property is full of potential and ready for your personal touch. (id:60626)
Hatfield Valley Agencies Inc.
731 -733 Wellington St E
Sault Ste. Marie, Ontario
Two units in a solid brick duplex. Main floor 1 bed apartment is currently tenanted and has use of the basement. Upstairs 2 bedroom unit is bright and airy, with hardwood floors throughout. Separately metered for hydro and water! Upstairs unit is vacant and ready to set your own rents or move in. Paved driveway, low maintenance brick building with poured basement. (id:60626)
Exit Realty True North



