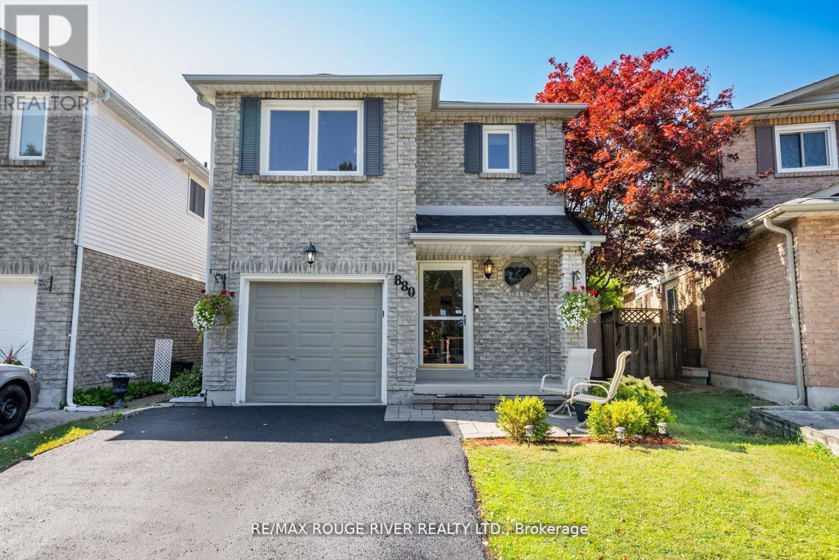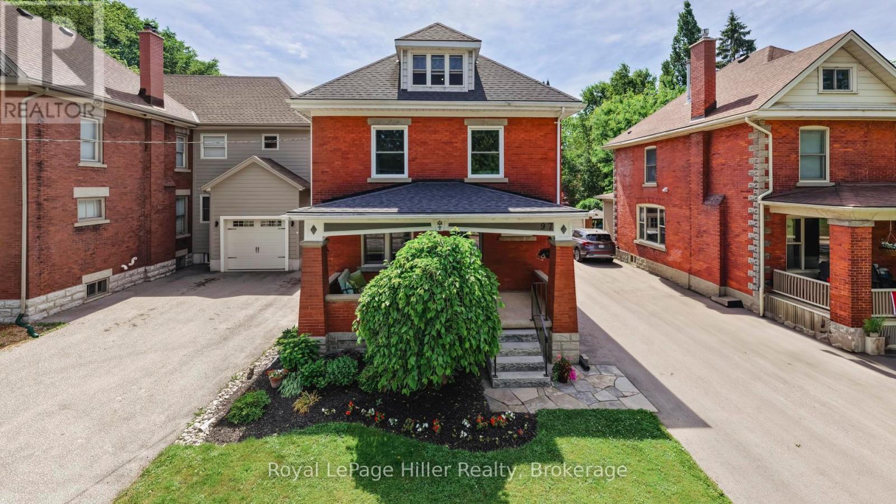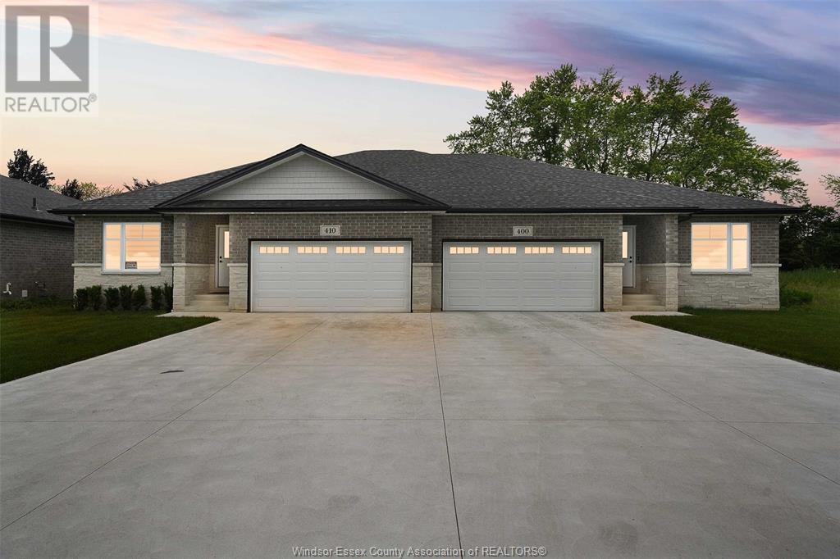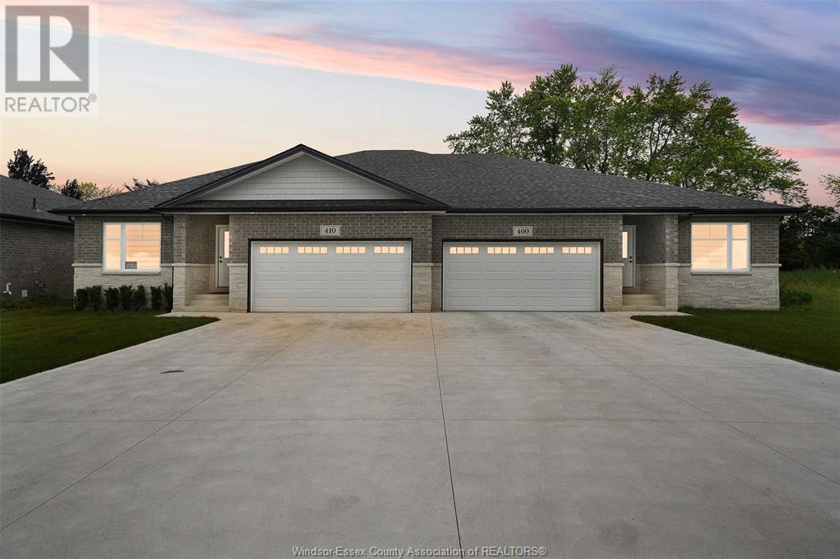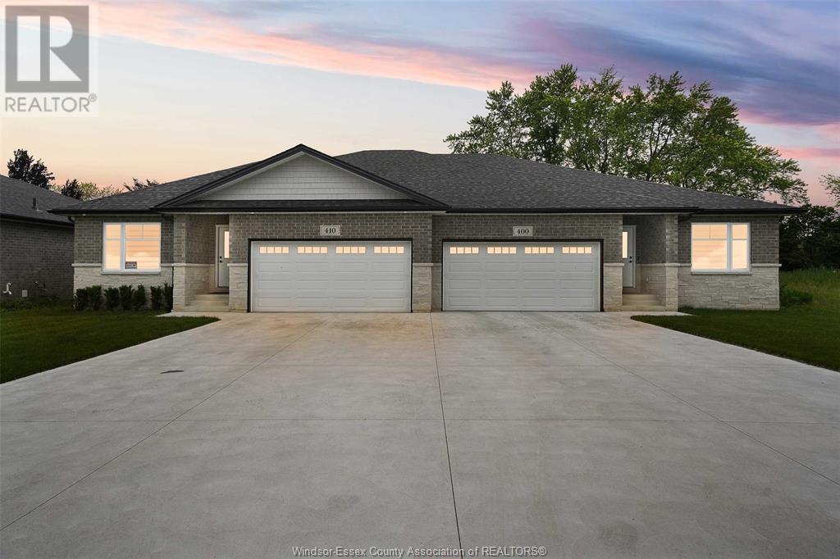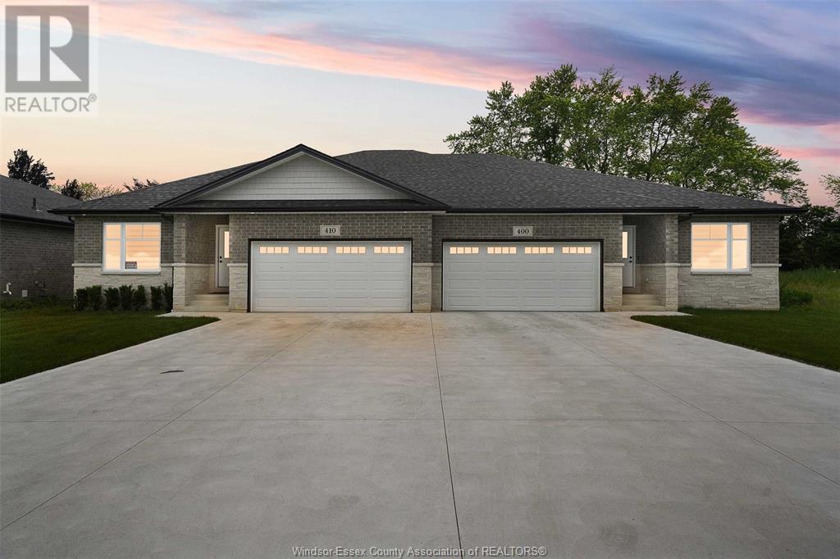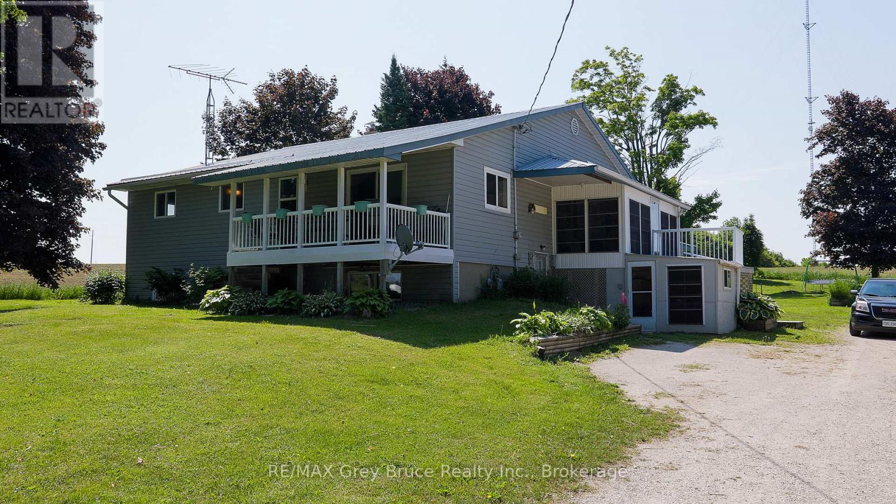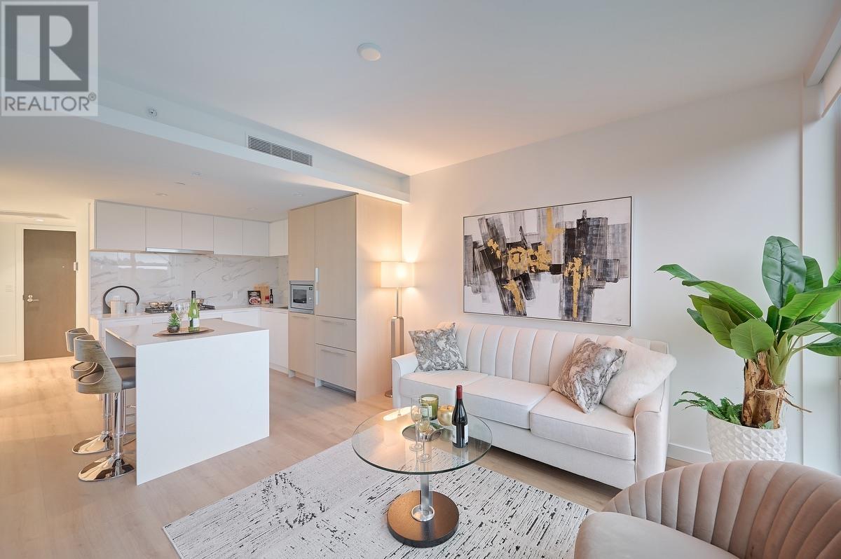68 Lewiston View Ne
Calgary, Alberta
Welcome to 68 Lewiston View NE, a beautifully designed new build by Genesis Builders in Calgary’s vibrant new northeast community of Lewiston. With 2,061 square feet of thoughtfully crafted living space, four bedrooms, and two and a half bathrooms, this Urban Craftsman-style home offers the perfect blend of style, space, and flexibility.Step inside to discover nine-foot ceilings, luxury vinyl plank flooring in Royal Premium, Mocha, and a bright open-concept layout. The chef-inspired kitchen features shaker-style Estérel cabinets, Elegant White quartz countertops, a Boardwalk matte white backsplash in a bricklay pattern, and a gas range rough-in. The spacious dining area and great room create a seamless flow ideal for both entertaining and everyday living. Upstairs, unwind in the central bonus room, perfect for movie nights or a quiet retreat. The primary suite is a true haven, complete with dual walk-in closets and a beautifully appointed ensuite with modern tile, black and gold fixtures, and a tiled shower. Two additional bedrooms, a full bathroom, and an upper-level laundry to round out the upper floor. Additional features include a rear entry, BBQ gas line, wrought iron spindle railing with espresso stain, upgraded lighting and plumbing in black and gold, and a double attached garage. Ideally located with convenient access to Stoney Trail, schools, green spaces, and Calgary International Airport, this is a home that truly connects lifestyle with location. Please note: photos shown are from a previous build and are for reference only. Finishings, colors, fireplace design, and ensuite layout will differ in the actual home at 68 Lewiston View NE. Area size was calculated by applying the RMS to the blueprints provided by the builder. (id:60626)
Lpt Realty
35 Northwood Drive
Wasaga Beach, Ontario
Welcome Home to 35 Northwood Drive Located In Wasaga Beach! This Detached Home Features 5 Bedrooms and 2 Bathrooms. Open Concept Layout With Tons Of Natural Light. Kitchen Has Lots Of Cupboards, Stainless Steel Appliances (2024) and Breakfast Bar. Spacious Main Floor Living With Open Concept Living Room With Gas Fireplace and Walk-Out To Deck. Large Primary Bedroom With Double Closet and Access To 4 Pc. Bathroom. This Home Is Complete With A Finished Basement Offering Three Bedrooms, Bathroom and Rec Room. Peaceful Backyard That Offers Privacy With Mature Trees, Deck and Hot Tub (2024). The Yard Has An In-Ground Sprinkler System. Situated In A Family Friendly Neighbourhood Conveniently Located Close To Amenities, Parks, Schools and the Beach! (id:60626)
RE/MAX By The Bay Brokerage
880 Castlegrove Avenue
Oshawa, Ontario
Welcome to this beautifully maintained 2-storey link home, nestled in a mature and sought-after neighborhood in Oshawa. The main floor features a bright, eat-in kitchen with hardwood floors, a stylish ceramic backsplash, and a sliding glass door that opens to a private, fully fenced backyard ideal for entertaining or relaxing. Enjoy the warmth and charm of formal living and dining rooms, both enhanced by rich hardwood flooring. Upstairs, you'll find three generously sized bedrooms, including a primary retreat with laminate flooring and a spacious walk-in closet. The finished basement offers a separate entrance to a fully equipped open-concept Nanny suite, perfect for extended family or guests. This suite includes a kitchenette, induction stove, fridge (2023), washer & dryer, and plenty of storage. Additional features include direct access from the garage into the home, fresh paint throughout, and a brand-new roof (2024). Conveniently located close to schools, shopping, parks, and public transit, this move-in-ready home offers exceptional value in a prime location. (id:60626)
RE/MAX Rouge River Realty Ltd.
2 Cherry Blossom Lane
St. Thomas, Ontario
Immaculate 3 bedroom, 2 bathroom bungalow on a quiet cul-de-sac in a desirable, family-friendly neighbourhood. This beautifully maintained home features a bright open-concept layout, vaulted ceilings, hardwood flooring, Hunter Douglas blinds, and extensive upgrades. The spacious living area includes a gas fireplace with a porcelain facade, the kitchen offers granite countertops, soft-close cabinetry, upgraded uppers, island seating for six (stools included), and newer stainless steel appliances including a double oven. A dedicated dining area just off the kitchen offers a practical space for daily meals or special occasions. It flows seamlessly from the kitchen, making it ideal for casual family dinners or entertaining guests. The primary suite is a private retreat with walk-in closet, linen cupboard, and a spa-like 3 piece bathroom with walk-in shower, quartz vanity, heated porcelain floors, and heated towel rack. The main floor laundry with newer appliances offers potential to convert into a 2-piece bath, with a second laundry in lower level. The fully finished basement features upgraded laminate flooring, a spacious family/TV room with a custom wall unit, recessed 50' Napoleon electric fireplace, and a 50" Sony TV (included), along with a 4-piece bathroom boasting a quartz vanity and heated floors. A separate exercise room offers great flexibility, perfect for a playroom, hobby space, or bonus area. Enjoy the fully fenced backyard with tumble stone patio, paving stone walkway, gazebo, shed, and underground drainage to the street. Additional features include newer carpet in bedrooms, gas BBQ hookup, newer windows and patio door, two gated entries, newer front entrance, and a front porch with railing and privacy blind. Mechanical updates: tankless water heater (2023), furnace with humidity control (2023), ERV system (2022), monitored alarm, and annually treated driveway. A turnkey gem in a peaceful and convenient location. (id:60626)
RE/MAX Centre City Realty Inc.
97 John Street N
Stratford, Ontario
Welcome to this timeless 2.5-storey Century Home, cherished by the same family for nearly 50 years. This residence blends classic charm with tasteful updates, offering original trim, hardwood flooring, and a large, inviting front porch that captures the heart of the neighbourhood.Step through the spacious foyer into the bright living room and dedicated dining are perfect for family gatherings. The rear addition features a thoughtfully updated kitchen with an eat-in island, modern appliances, and ample cabinetry. An enclosed back room provides excellent space for a mudroom or seasonal entry.Upstairs, you'll find four bedrooms and a beautifully updated bathroom. The walk-up attic presents an exciting opportunity ready for your creative vision. The basement adds a 2-piece bath, laundry area, craft/playroom, and workshop space, along with generous storage.The private single driveway accommodates four cars and leads to a detached garage. The east-facing backyard framed by mature trees includes a shed and a lovely patio for entertaining. Located just steps from the scenic walking trails of the Old Grove, Stratford General Hospital, many schools, and the vibrant downtown core. With neutral decor throughout and set in a sought-after neighbourhood, this home is ready to welcome its next chapter. (id:60626)
Royal LePage Hiller Realty
460 Jolly
Lasalle, Ontario
Welcome to Villa Oaks Subdivision, nestled off Martin Lane in beautiful LaSalle, with proximity to waterfront, marinas and new LaSalle Landing. The beautifully crafted approximately 1503 sq ft Ranch semi-detached by Orion Homes features 2 spacious bedrooms with 2 well-appointed bathrooms. Primary suite has private full bathroom and large walk-in closet. Main living area boasts an open-concept living/dining area perfect for family gatherings, along with a large kitchen area with island and walk-in pantry. Hardwood flooring flows throughout the living/dining area, ceramic tile in all wet areas and cozy carpeting in all bedrooms. This home features a full unfinished basement and a 2-car attached garage offering ample space and convenience, making this home both functional and practical. Included in price is concrete driveway and front sod. If you are seeking a modern comfortable and well-designed family home, situated on a deep lot, look no further than this semi-detached ranch. (id:60626)
Remo Valente Real Estate (1990) Limited
470 Jolly
Lasalle, Ontario
Welcome to Villa Oaks Subdivision, nestled off Martin Lane in beautiful LaSalle, with proximity to waterfront, marinas and new LaSalle Landing. The beautifully crafted approximately 1503 sq ft Raised Ranch semi-detached by Orion Homes features 2 spacious bedrooms with 2 well-appointed bathrooms. Primary suite has private full bathroom and large walk-in closet. Main living area boasts an open-concept living/dining area perfect for family gatherings, along with a large kitchen area with island and walk-in pantry. Hardwood flooring flows throughout the living/dining area, ceramic tile in all wet areas and cozy carpeting in all bedrooms. This home features a full unfinished basement and a 2-car attached garage offering ample space and convenience, making this home both functional and practical. Included in price is concrete driveway and front sod. If you are seeking a modern comfortable and well-designed family home, situated on a deep lot, look no further than this semi-detached ranch. (id:60626)
Remo Valente Real Estate (1990) Limited
480 Jolly
Lasalle, Ontario
Welcome to Villa Oaks Subdivision, nestled off Martin Lane in beautiful LaSalle, with proximity to waterfront, marinas and new LaSalle Landing. The beautifully crafted approximately 1503 sq ft Ranch semi-detached by Orion Homes features 2 spacious bedrooms with 2 well-appointed bathrooms. Primary suite has private full bathroom and large walk-in closet. Main living area boasts an open-concept living/dining area perfect for family gatherings, along with a large kitchen area with island and walk-in pantry. Hardwood flooring flows throughout the living/dining area, ceramic tile in all wet areas and cozy carpeting in all bedrooms. This home features a full unfinished basement and a 2-car attached garage offering ample space and convenience, making this home both functional and practical. Included in price is concrete driveway and front sod. If you are seeking a modern comfortable and well-designed family home, situated on a deep lot, look no further than this semi-detached ranch. (id:60626)
Remo Valente Real Estate (1990) Limited
490 Jolly
Lasalle, Ontario
Welcome to Villa Oaks Subdivision, nestled off Martin Lane in beautiful LaSalle, with proximity to waterfront, marinas and new LaSalle Landing. The beautifully crafted approximately 1503 sq ft Ranch semi-detached by Orion Homes features 2 spacious bedrooms with 2 well-appointed bathrooms. Primary suite has private full bathroom and large walk-in closet. Main living area boasts an open-concept living/dining area perfect for family gatherings, along with a large kitchen area with island and walk-in pantry. Hardwood flooring flows throughout the living/dining area, ceramic tile in all wet areas and cozy carpeting in all bedrooms. This home features a full unfinished basement and a 2-car attached garage offering ample space and convenience, making this home both functional and practical. Included in price is concrete driveway and front sod. If you are seeking a modern comfortable and well-designed family home, situated on a deep lot, look no further than this semi-detached ranch. (id:60626)
Remo Valente Real Estate (1990) Limited
283 6 Concession
Arran-Elderslie, Ontario
Set on a beautiful and private 1-acre lot, this well-maintained raised bungalow offers exceptional space and versatility for large or multi-generational families. With 5 bedrooms and 5 bathrooms, this home features a thoughtful layout designed for both everyday living and entertaining. The main floor offers an open-concept kitchen, dining, and living area filled with natural light along with three generously sized bedrooms, including a primary primary bedroom with ensuite. The lower level boasts a fully finished in-law suite, complete with its own kitchen, living room, bedrooms, bathrooms, and separate entrance ideal for extended family or guests. Outside; the expansive yard offers plenty of room to enjoy country living while the drive-in shed (47ft x 31ft) provides excellent space for tools, toys, or even a workshop. A large driveway with ample parking completes the package. Located just minutes from Tara, this property combines peaceful rural living with convenient access to everything you need. (id:60626)
RE/MAX Grey Bruce Realty Inc.
1308 1500 Fern Street
North Vancouver, British Columbia
Welcome to one of unique one bedroom plus den floorplans at APEX. This home features a generous sized den that can fit two normal work stations. Enjoy the exquisite Gourmet Kitchen integrated with Liebherr and AEG appliances, luxurious Quartz countertops, and Porcelain backsplash complemented by a stunning waterfall island. 5 Star, 14,000 SF RESORT-STYLE CLUB Amenities including a stunning LAP POOL, STEAM & DRY Sauna, LOUNGE, Spacious PARTY Room, GUEST Suite & High-End Exercising Facility. Minutes to Shopping Centers, Community Center, Parks, and more! (id:60626)
88west Realty
1578 Birchwood Drive
London South, Ontario
Welcome to Byron A Perfect Family Home! This beautifully maintained home in the desirable Byron neighbourhood offers approx. 2100 sq. ft. of comfortable living space. The main floor features hardwood throughout, an open-concept layout, and a cozy gas fireplace in the living room. The spacious kitchen includes ample cabinetry, a built-in pantry, and opens to a mudroom with direct access to the insulated double garage. Step outside to a large cedar deck with a gas BBQ line-ideal for entertaining or relaxing while kids play in the fully fenced yard. Upstairs, the oversized primary bedroom features a luxurious ensuite with a jetted tub. The fully finished basement adds even more space with a bedroom, office/den, cozy family room, and a brand-new 4-piece bathroom. Roof shingles (2016), Owned water heater (2017), Furnace & A/C (2019) Located near trails, parks, schools, shopping, and more this is a great opportunity you don't want to miss! (id:60626)
Century 21 First Canadian Corp



