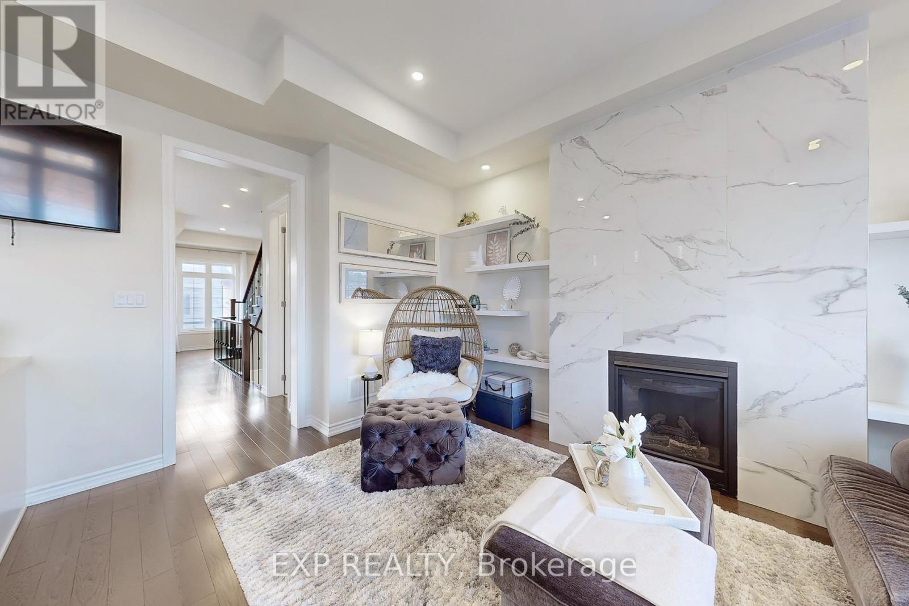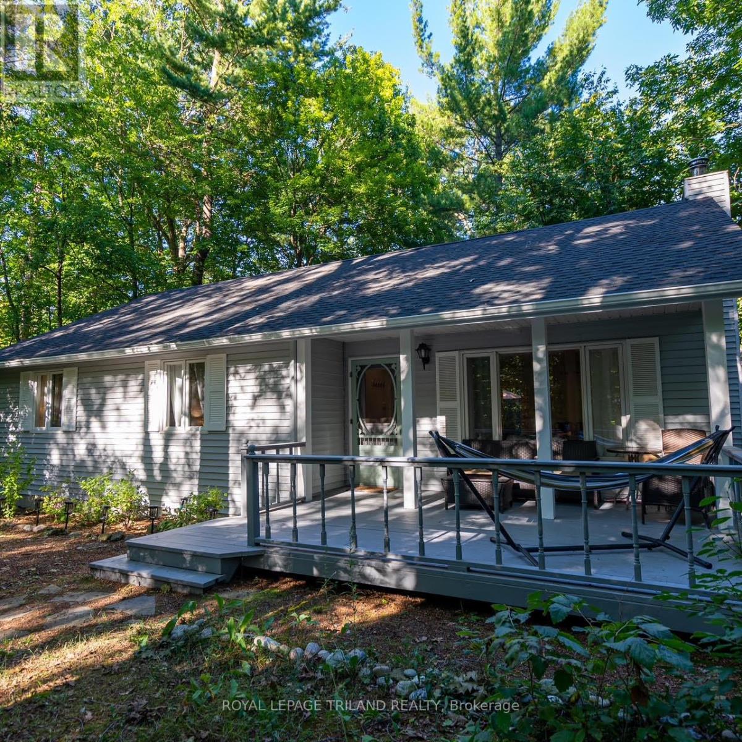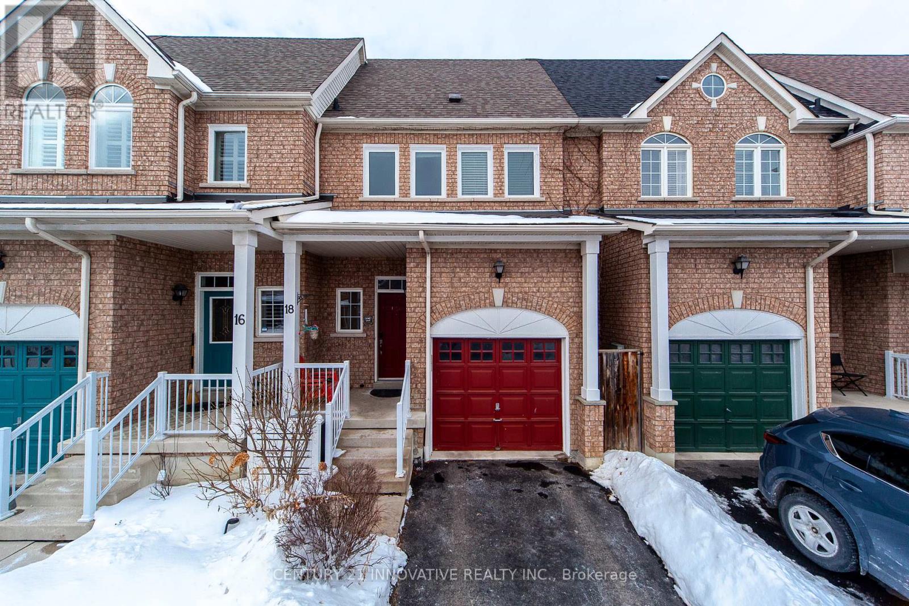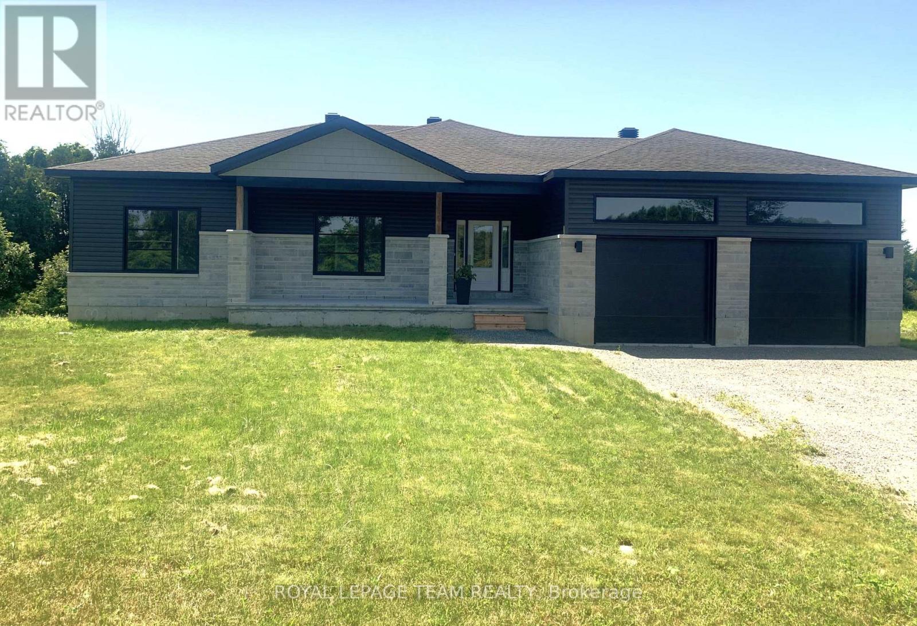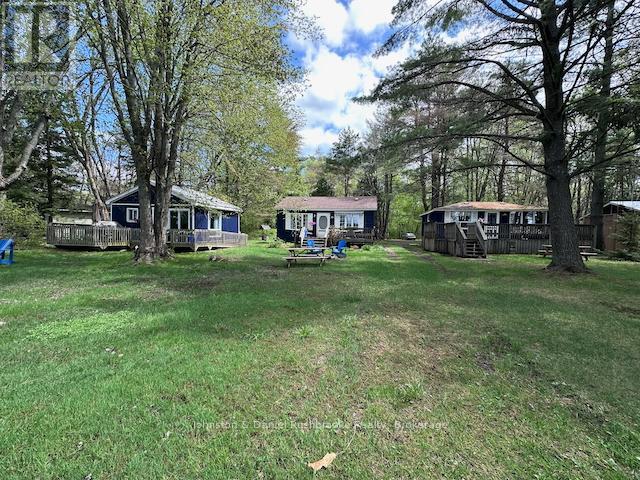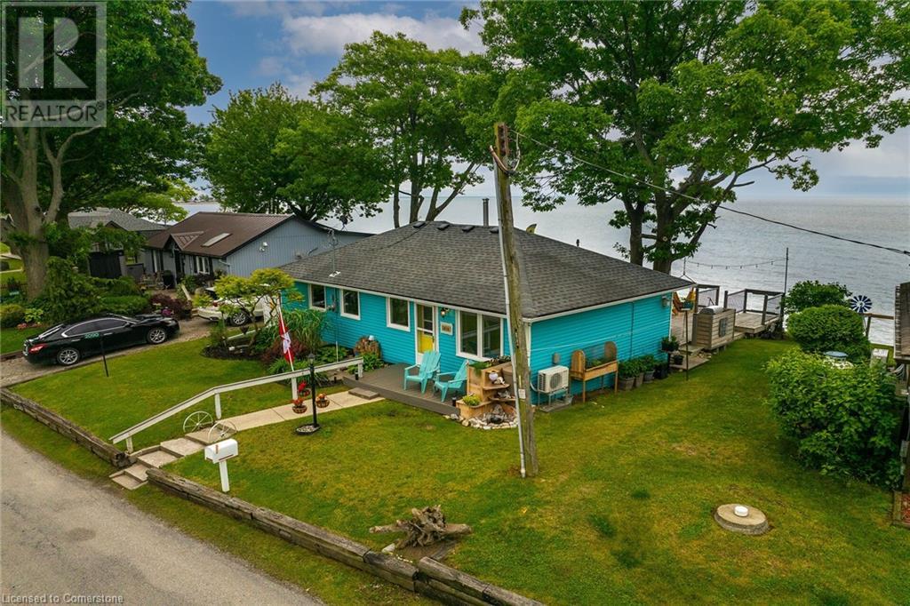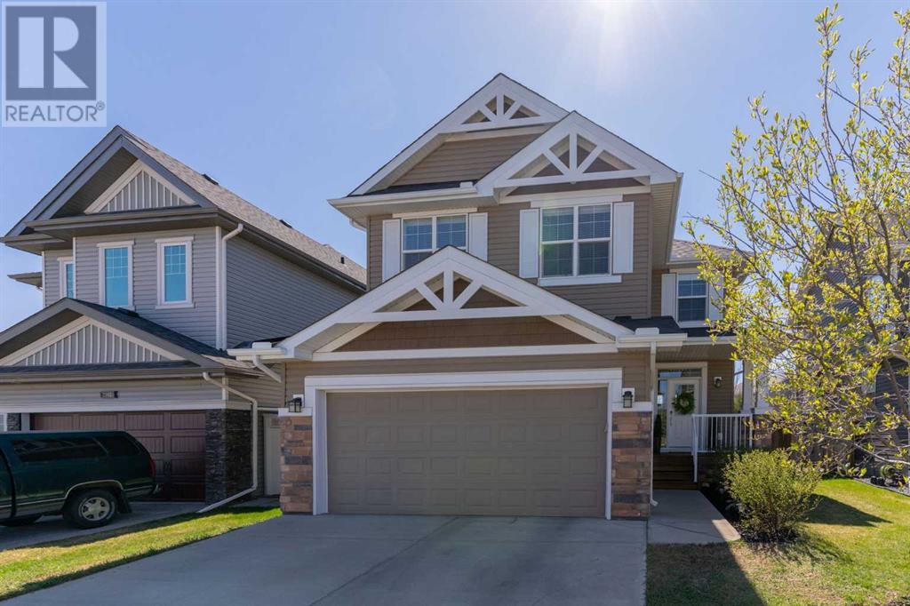13 Seagrave Lane
Ajax, Ontario
~This Modern And Move-In-Ready 3-Storey Semi-Detached Home Has Been Updated With Stylish Finishes And Features High Ceilings Throughout. ~It Offers 3 +1 Spacious Bedrooms, 4 Bathrooms, And Plenty Of Natural Light. ~The Inviting Great Room Features A Cozy Fireplace With Space To Mount A TV Above, While The Bright Eat-In Kitchen Boasts A Pantry, Breakfast Bar, And Walkout To The Balcony. ~The Primary Suite Is A Private Retreat With A Walk-In Closet And A Luxurious 4-Piece Ensuite With Double Sinks. ~Natural Light Floods The HomeThrough Three Skylights In The Principal Bathroom, Main Bathroom, And Hallway. ~The Living Room Opens To The Yard For Seamless Indoor Outdoor Living. ~A Unique Soundproof Closet Provides The Perfect Space For Music Or Commercial Use. ~Plenty Of Visitor Parking Available For Guests. ~Completing The Home Is An Attached Garage With Direct Access, Making This A Perfect Blend Of Style And Functionality. ~Don't Miss Out On This Incredible Opportunity Schedule Your Private Showing Today! (id:60626)
Exp Realty
288 Harthill Way
Ottawa, Ontario
Get ready to witness true pride of ownership at 288 Harthill Way in Barrhaven. Nestled on a quiet, tree-lined street and surrounded by mature greenery, this exquisite Holitzner-built home offers approximately 2,500 square feet of beautifully designed living space that blends warmth, functionality, and luxury. Step inside to 9-foot ceilings, rich hardwood flooring, and a sun-filled open-concept layout. The main living area is bathed in natural light, thanks to floor-to-ceiling-style windows, and features a cozy gas fireplace that adds both comfort and charm. Whether you're entertaining or enjoying a quiet evening, the built-in ceiling speakers and open flow create the perfect atmosphere.The well-appointed kitchen is the heart of the home, complete with quartz countertops, a Wolf stove, high-end appliances, a generous walk-in pantry, and elegant finishes throughout. Upstairs, you'll find four spacious bedrooms, including a luxurious primary suite with a walk-in glass shower, jacuzzi-style tub, and his-and-hers sinks in the ensuite. Plush, meticulously maintained carpeting enhances the comfort on the second level. Rarely offered, you have an opportunity to step outside to your own private backyard retreat with no rear neighbours, just peace and privacy. Enjoy the heated in-ground pool, surrounded by premium decking boards and a striking glass staircase. Whether you're hosting summer gatherings or simply relaxing in your own oasis, this space offers it all. The 3 car interlocked driveway adds curb appeal to this already stunning home. Ideally located just minutes from Highway 416, Strandherd Drive, parks, schools, and shopping, this is a rare opportunity in one of Barrhaven's most desirable neighbourhoods. You will feel it the moment you walk in warmth, comfort, connection. This isn't just a house. Its a space that welcomes you, calms you, and grows with you. This is home. Book your private showing today and discover what it truly means to come home. (id:60626)
Real Broker Ontario Ltd.
10262 Oakburn Court
Lambton Shores, Ontario
Looking for a move in ready year round home or cottage. This beautiful property is located on a quiet wooded cul-de-sac in desirable Southcott Pines. Only 5 minutes to the beach. This open concept 3 bedroom, 2 bathroom home has cathedral ceilings, wood burning fireplace, gorgeous hemlock floors throughout. Kitchen has quartz counter tops with centre island. Primary bedroom features an ensuite. Convenient main floor laundry and pantry. The basement has high ceiling and is partially finished. Both front and back decks are ready for you to enjoy the flora and fauna in your private woods. A short walk to the beach, the Ausable Channel and downtown Grand Bend. EV outlet for your electric car!!! See this one first. (id:60626)
Royal LePage Triland Realty
18 Gateway Court
Whitby, Ontario
Beautiful 3 Bedroom Townhouse Available For Sale In Most Desirable Location and Family Oriented neighborhood. Near very good ranked Sinclair Secondary School as well as good elementary school. Perfect Home For 1st Time Home Buyers and investors. Open Concept Main Floor, Convenient Main Fl. Laundry W/Garage Accesss. Large Master. Bedroom W/4 Pcs Ensuite. Newly Fin. Basement W/ Family Room and 2 Pcs Bath, Cold Cellar & Lots Storage. Relax On The Deck W/Fenced Backyard. Easy Access To Hwy 407/401, Newly upgraded Window in 2024 with highest level of energy efficiency. (id:60626)
Century 21 Innovative Realty Inc.
465 Pioneer Road
Merrickville-Wolford, Ontario
Wow, look at this beautiful brand new home ready for you to call home. This model is called the Empire it set on a peaceful 2 acre lot, seeking tranquility and rural charm this home features two bedrooms, two full bathrooms, concept layout with large bright, modern kitchen. The stunning home has a walkout basement with floor to ceiling windows and French patio doors leading out side that could be a beautiful patio this lower level is ready to finish your own way with Rough in for bathroom as well This home is built by Moderna Homes Design custom builders they are proud members of the Tarron home warranty program, energy start and Ontario home builders association Located just minutes from the Beautiful historic town of Merrickville. Don't miss this one book you're showing today. (id:60626)
Royal LePage Team Realty
1202 - 8010 Derry Road
Milton, Ontario
The perfect blend of natural light , style, and functionality in this stunning 2 -bedroom + den, 2-full bathroom condo. Designed for maximum comfort and efficient use of space, this unit boasts views of the Toronto and ravine. The modern kitchen is equipped with top-of -the line appliances ,including an ensuite washer, dryer, ideal for professionals.. One underground parking spot for added convenience., Ample out door visitor parking. High speed internet is included in the Condo fee. Located in a prime location with easy access to major highways, Milton Hospital , and host of local amenities. (id:60626)
Royal LePage Real Estate Services Ltd.
1039 Wonder Beach Road
Muskoka Lakes, Ontario
Wonderful opportunity for a family compound on THREE MILE LAKE.Three adorable seasonal cottages fully furnished on .6 acres facing SW with 127 ft of frontage and fabulous sunsets. Where everyone in the family can have their own cottage and if not in use rent them out or 3 families could share! Ultimate family enjoyment and investment income awaits. The BEARS DEN is 536 sq ft with 2 bedrooms, 4 pc bath, open concept living/dining/kitchen, 2 electric fireplaces and expansive 30 x 10'6 deck. LOONS NEST is 646 sq ft with 2 bedrooms, 4 pc bath, open concept living/dining/kitchen with 2 electric fireplaces and deck 18'6 x 10 ft. LILY PAD is 412 sq ft with 1 bedroom, 3 pc bath and open living/dining/kitchen with one electric fireplace and a large deck plus a ramp. Level land with plenty of room for outdoor games and shallow sandy shore for beach volleyball, frog hunting and heron visits. A naturalists paradise. Excellent proximity to Bracebridge 18 k and Port Carling 15 k. Dry boathouse to store watercraft and a tool/bbq shed. Just bring your bathing suit and toothbrush and enjoy summer at the lake! (id:60626)
Johnston & Daniel Rushbrooke Realty
2090 Lakeshore Road
Dunnville, Ontario
Welcome to “Maliblue” & start California Dreamin! Check out bright, popular Lake Erie property offering the ultimate waterfront “Party” venue. Enjoying panoramic water views from 500sf glass paneled deck system incs “Beachcomber” hot tub, 84sf private tiki hut balcony & over 1050sf of tiered conc. entertainment area - built on improved, freshly poured conc. break-wall'20 incs stairs to beach. Positioned proudly on 0.14ac elevated lot is beautifully renovated year round cottage introducing 856sf of beachie themed living area + north side lot (separate PIN#) incs 12x20 metal clad garage ftrs conc. floor, 6x8 multi-purpose bunkie/building w/retractable loft - both offer solar lighting + conc. double parking pad. Step inside this “Erie Treasure” & experience it’s “Karibbean Karma” showcasing modern kitchen sporting ample cabinetry, tile backsplash, live-edge wood breakfast bar, SS appliances & dinette - continues to living room boasting p/g Napoleon fireplace & sliding door deck WO - segues to lake facing sun-room completed w/3 bedrooms & stylish 4pc bath. Authentic Tiki hut/bar provides perfect place to relax or have a drink w/friends. Extras - ductless heat/cool system'22, standby generator/panel'24, roof'13, windows'18,kitchen/bath flooring'24, interior doors/hardware'24, spray foam insulated under-floor'22, cinder block foundation, holding tank, cistern, 100 hydro, fibre internet & majority of furnishing! 50 mins S/Hamilton - 15 mins W/Dunnville. Your Lake Escape Awaits! (id:60626)
RE/MAX Escarpment Realty Inc.
20 - 1365 Midway Boulevard
Mississauga, Ontario
Client Remarks: Rarely Offered. Industrial Condo Opportunity Located directly on Midway for Growing Businesses and Investors. This Unit includes an office area, a Warehouse Area, a Washroom, A Man Door, and a service Room. This Unit also features a front-to-rear overhead Skylight with plenty of Sunlight for your employees to Enjoy Throughout the Day. Parking spaces with 4 Dedicated Spaces at the Rear. Conveniently located directly on Midway with Exceptional High Exposure/Traffic count. The unit is Ideal for a Variety of uses (id:60626)
RE/MAX Gold Realty Inc.
5510 Spruce Avenue
Burlington, Ontario
Updated 3-bedroom, 1.5-bath semi-detached home in established area. The main floor features hardwood flooring throughout, a bright living room with an oversized window, and a dining area with sliding doors to the back patio. The kitchen is updated with stainless steel appliances including a gas stove, quartz countertops, backsplash, and under-cabinet lighting. Upstairs with three well appointed bedrooms and a functional four-piece bath complete with a separate shower and bath. The finished lower level is complete with laundry, bamboo flooring, and a two-piece bath. Outside, enjoy the private backyard with a refinished deck, gazebo, perennial gardens, and two sheds (cedar shed includes electrical). Additional updates include roof (2011) and updated windows, furnace and electrical panel (2014), and Level 2 EV charger (48A). Located close to schools, trails, the QEW, and just a short walk to the lake. (id:60626)
RE/MAX Escarpment Realty Inc.
8 West Park Place
Cochrane, Alberta
Tucked away in a quiet cul-de-sac, this beautifully designed and nicely upgraded 5-bedroom walkout bungalow offers the perfect blend of nature, privacy, and convenience. Ideal for families, outdoor enthusiasts, or anyone craving an acreage feel without leaving town, this home is a rare gem! The location is truly idea, offering stunning views of Mitford Park from the upper deck, and easy access to the park from your back yard. Step inside and enjoy the comfort and function of a spacious floorplan, featuring five bedrooms, perfect for growing families or those needing room for guests, a home office, or hobby spaces (one lower level bedroom is currently dedicated to a work from home / hobby space). The double attached heated garage adds practicality and convenience year-round, keeping your cars and toys secure and frost free in the winter. It’s also ideal as a workshop with tons of LED overhead lighting and a built in work bench. The oversized pie-shaped yard is a true sanctuary—lush, expansive, and lovingly maintained by passionate gardeners. Whether you're dreaming of growing your own food or simply want space to roam and relax, this yard delivers and adds a bonus with fruit bearing plants including an established raspberry patch. With upper level deck seating to multiple seating area options on the ground level, including a firepit area, you'll find sun and shade at every time of the day. The zeroscape low maintenance front yard is graced with beautiful perennials and the watering is easy on the environment with the established rain catchment system. From the back gate, step directly onto picturesque walking paths leading to Mitford Park and the stocked pond just behind the home—perfect for fishing in the summer and skating in the winter. Inside and out, this home is designed to bring people together and enjoy the best of all seasons. Whether you’re upsizing from town or downsizing from acreage living, this property offers the space, tranquility, and lifestyl e you’ve been searching for—all within minutes of schools, shopping, restaurants, and essential amenities.This home also features newer windows (except kitchen), a 2018 roof, central air conditioning, 2 hot water tanks, exposed aggregate lower patio, loads of storage, and an abundance of garden beds. Don't miss your chance to enjoy the peace of country living right in town—this one truly has it all. (id:60626)
Cir Realty
2306 Bayside Circle Sw
Airdrie, Alberta
Hello, Gorgeous! Welcome to 2306 Bayside Circle SW in the heart of Airdrie's sought-after Bayside community! This immaculate 3-bedroom, 3.5-bathroom home with nearly 2,000 sq ft above grade and a fully developed basement offers exceptional flexibility and family-friendly living. Located on a quiet crescent, this beautifully upgraded property features 9 ft ceilings, quartz countertops, stainless steel appliances, maple cabinetry, hardwood flooring, and a gas fireplace. The main floor offers a private office/den, perfect for working from home, while upstairs you’ll find a spacious bonus room, upper floor laundry, and a bright primary suite with a soaker tub, separate shower, and walk-in closet. The fully developed basement with a separate entrance and private foyer offers excellent potential for multigenerational living or future suite development (subject to City of Airdrie guidelines). Additional updates include a new gas on-demand water heater. Enjoy the sunny, south-facing backyard with a full-width cedar deck and beautifully landscaped yard — ideal for summer entertaining. Located close to scenic canals, over 6 km of walking paths, and just a short walk to the nearby elementary school. This stunning home offers the perfect blend of comfort, location, and future potential — book your showing today! (id:60626)
Royal LePage Benchmark

