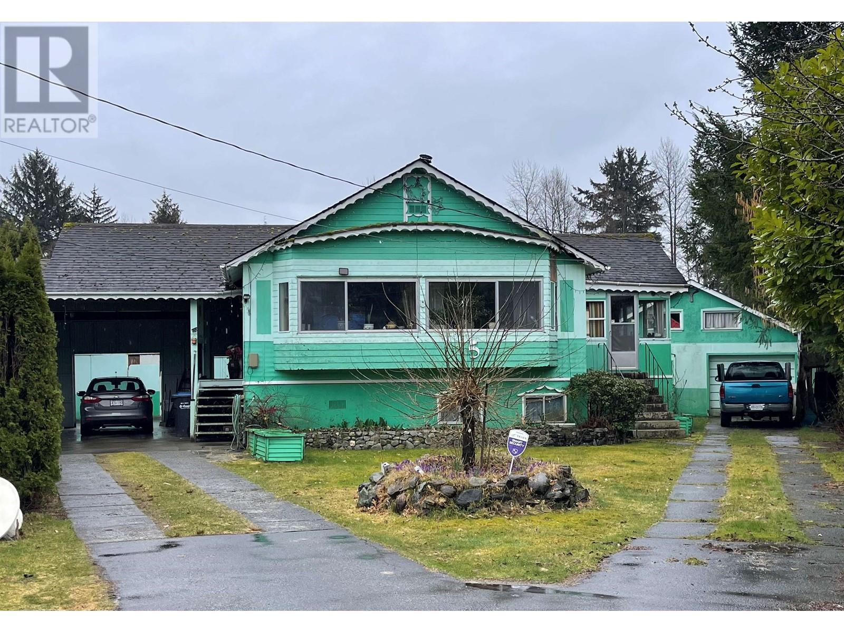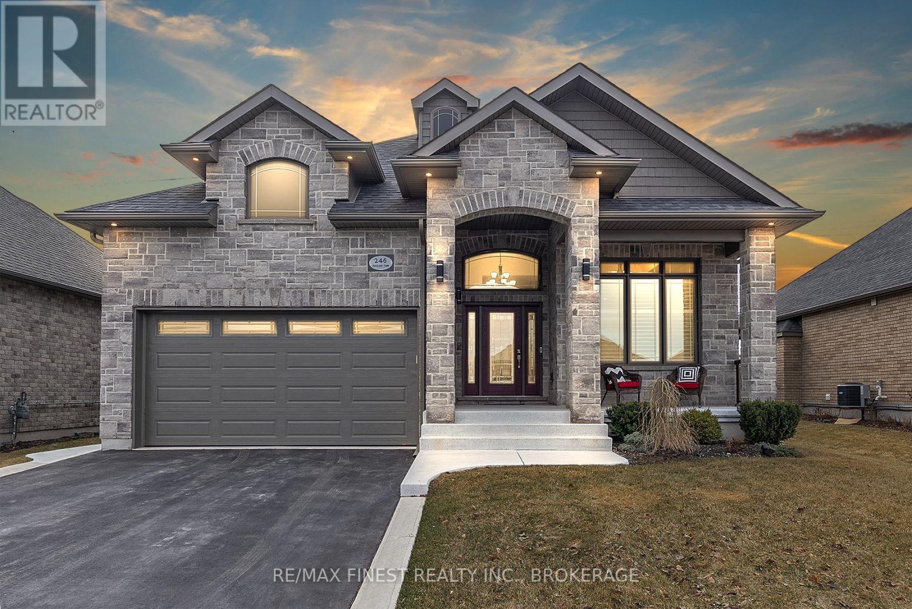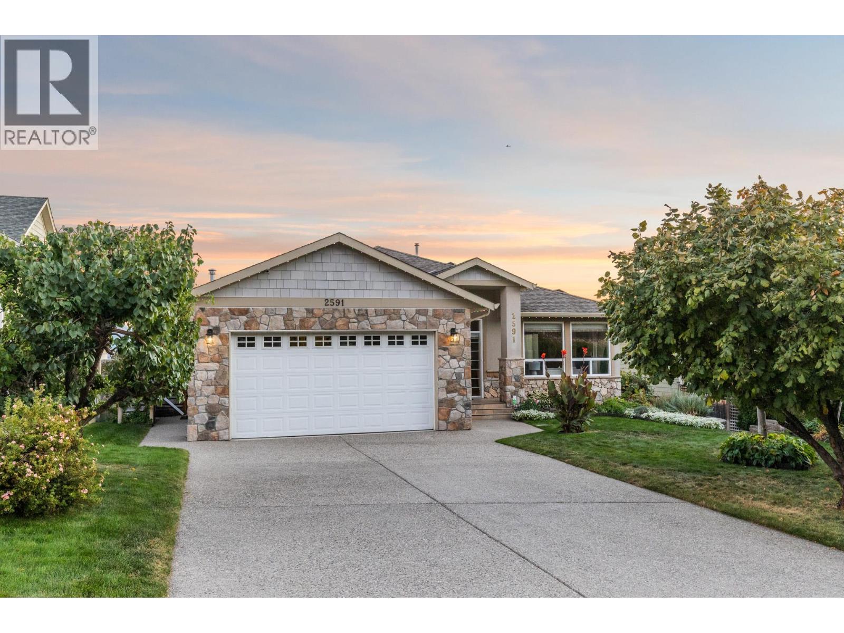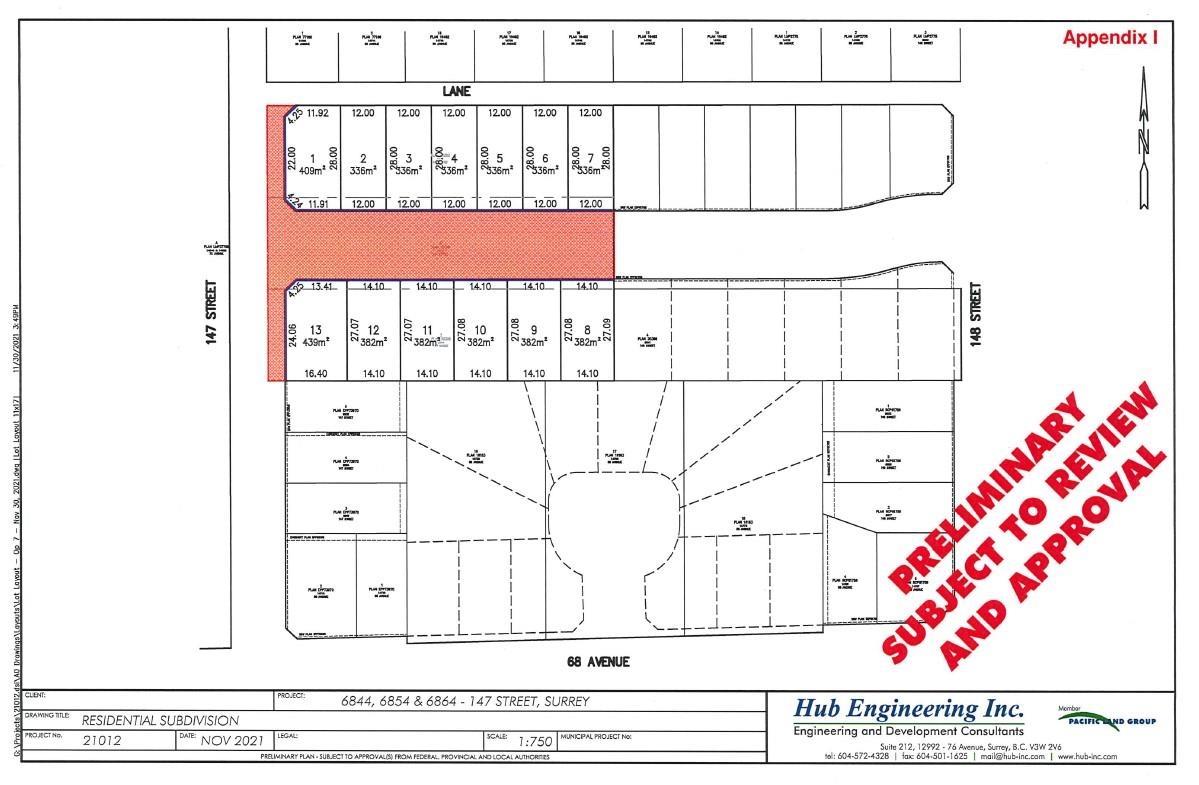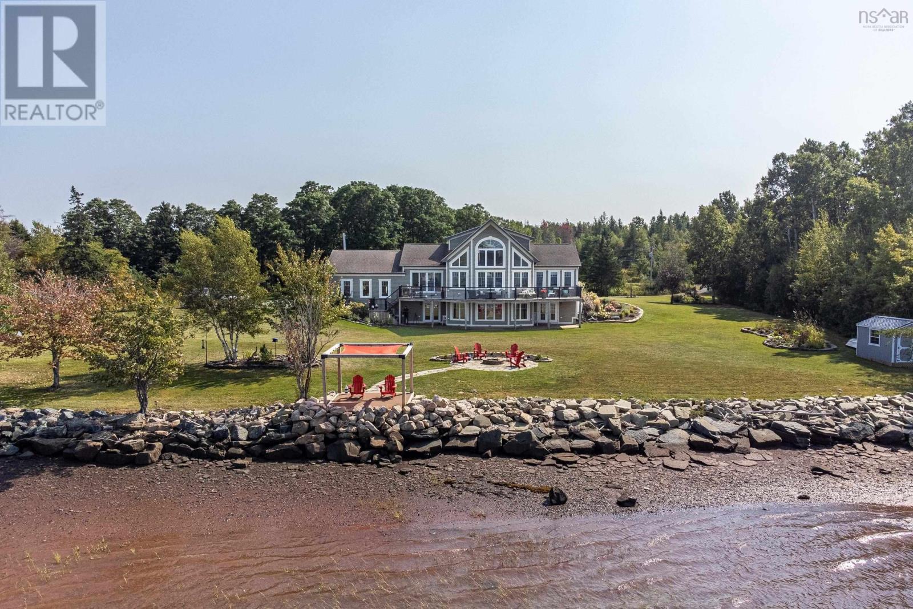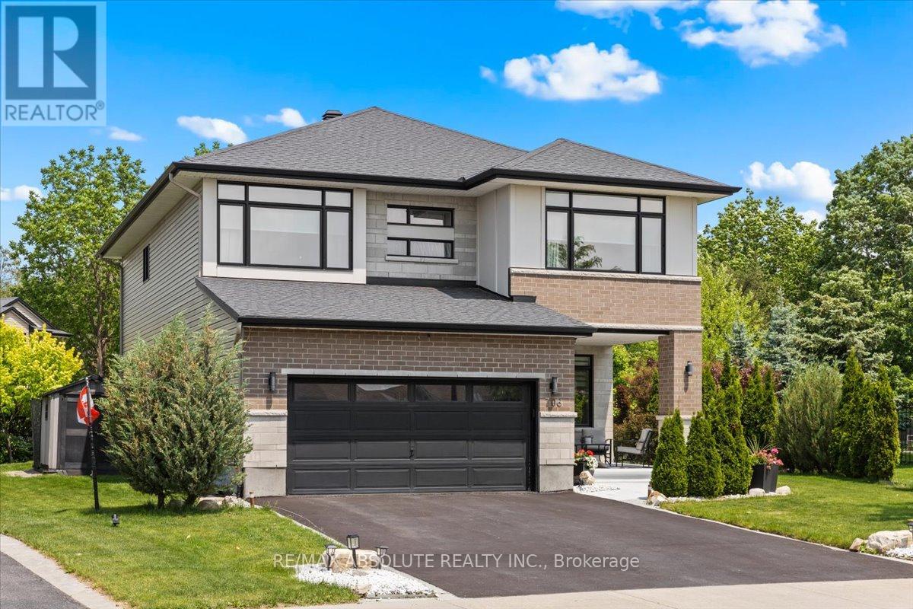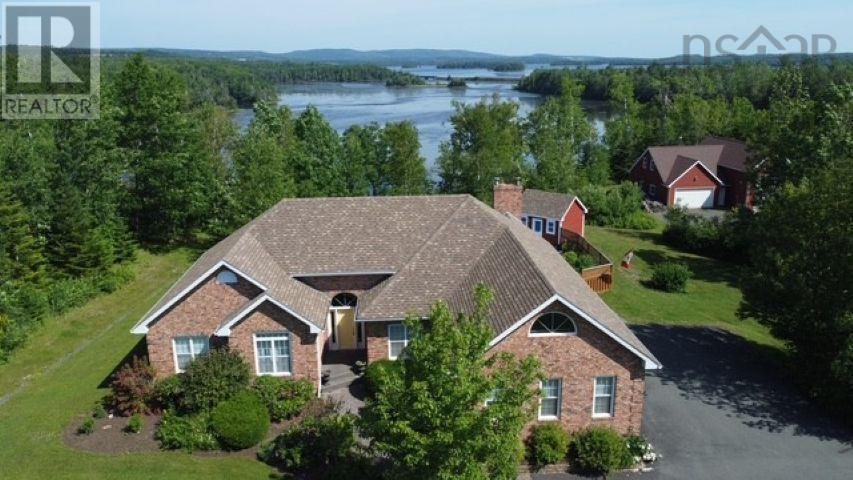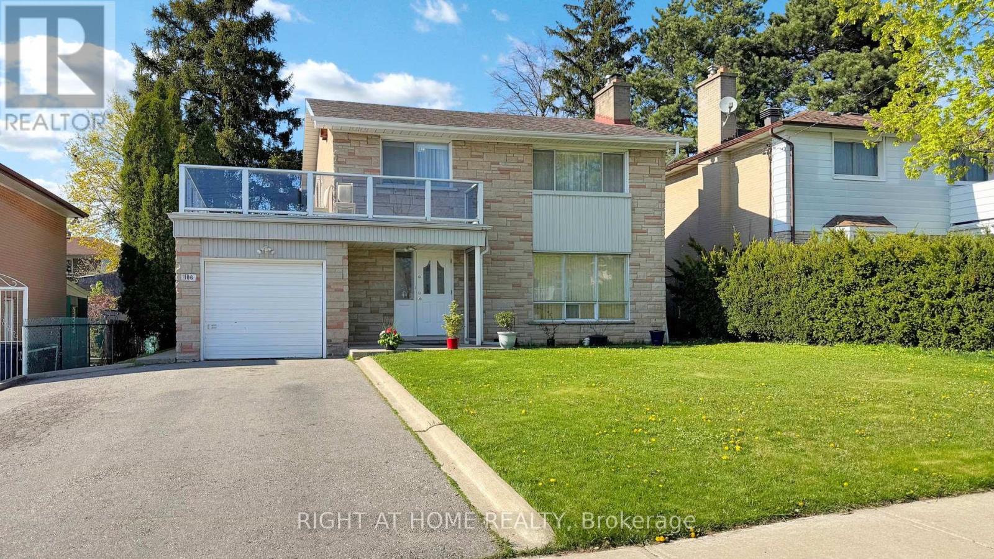5 Bracken Parkway
Squamish, British Columbia
Is this the opportunity you've been looking for? Big (11,500+) sq.ft. lot (depending which gov't authority you quote) in a private cul-de-sac in quiet Brackendale. Purchase and hold for future development or settle in now and let the land appreciate. South facing rear yard with tons of storage (2 garages) and room for a garden and playset. Short walk to Brackendale Elementary and Don Ross Middle Schools. Lots of storage for gear and equipment. Basement is virtually unfinished with tons of opportunity for rec or play or work shop or ??. Some great views of mountains from this home as well. Like all of Squamish - sunny days really are the best!! Property sold AS IS WHERE IS - Exterior buildings in poor shape. (id:60626)
Oakwyn Realty Encore
246 Pauline Tom Avenue
Kingston, Ontario
Experience the exceptional craftsmanship of Hamilton Custom Homes in this luxury executive bungalow, where every detail has been thoughtfully designed for comfort, style, and functionality. Step inside to discover coffered ceilings, rich hardwood and tile flooring, and elegant plantation shutters, creating a warm yet sophisticated atmosphere. The open-concept layout is perfect for both daily living and entertaining. The gourmet kitchen features granite countertops, a stylish backsplash, stainless steel appliances, a large island, and an inviting eat-in area that walks out to the back deck. The spacious family room, highlighted by a gas fireplace, is the heart of the home, offering a cozy yet refined space to relax. A second gas fireplace in the professionally finished lower level adds warmth and ambiance to the large rec room, which is accompanied by two additional bedrooms and a full bathroom ideal for guests or extended family. The primary suite is a private retreat, featuring an oversized double closet and a spa-like 5-piece ensuite with a soaker tub, double vanity, and a glass-enclosed shower. The convenience of main-floor laundry adds to the homes practical design. Outside, enjoy the fully fenced, beautifully landscaped yard, complete with an in-ground sprinkler system for easy maintenance. An Amish-built shed provides additional storage, while the double garage ensures plenty of space for vehicles and gear. Located in a highly desirable area, this home offers easy access to top-rated schools, shopping, CFB Kingston, downtown, nature trails, a dog park, and the 401. With superior craftsmanship, premium finishes, and an unbeatable location, this Hamilton Custom Home is truly move-in ready just unpack and enjoy! (id:60626)
RE/MAX Finest Realty Inc.
32084 Balfour Drive
Abbotsford, British Columbia
**Best Location in West Abbotsford**This five-bedroom rancher, situated in Fairfield Estates, boasts a spacious full basement. The upstairs features three bedrooms, a living room, and a family room. The basement includes a two-bedroom legal suite with a recreation room and a half bathroom for the exclusive use of the upstairs occupants. The property is fully fenced and encompasses a 7,000 square foot corner lot, conveniently located near all levels of schools. Don't miss out. (id:60626)
Royal LePage Global Force Realty
2591 Lake Breeze Court
Lake Country, British Columbia
Beautiful over 3,700 square foot four bedroom, three-bathroom lake-view residence at ""The Lakes"" in Lake Country! Upon entering the home, you are greeted with vaulted ceilings with plenty of natural light. The layout is perfect for a family, with three bedrooms on the main floor. The master bedroom includes a walk-in closet, a full private ensuite bathroom, and great views. The two other bedrooms are serviced by a full bathroom. The living room contains a gas fireplace and opens to the dining room. Meanwhile, the kitchen has a large family room (also with a gas fireplace!) and breakfast nook that opens to the covered balcony with full retractable sun screens. Laundry is also on the main, and the double-car garage contains epoxy flooring with a gas-heater. Downstairs, there is a large recreation room, an oversized storage room (wine room), and an additional bedroom and full bathroom. This would be easy to suite, with a large unfinished room and easy access to plumbing, separate entrance, etc. Off the back entry is also a large covered patio space. The yard has been extended substantially to allow for a beautiful private garden, and the front yard contains mature landscaping to create a natural privacy screen. Other upgrades include the solar panels on the roof to help offset your energy costs and a radon mitigation system. The home is move-in ready, with care of ownership seen throughout! (id:60626)
Sotheby's International Realty Canada
Lt.12 6864 147 Street
Surrey, British Columbia
New Subdivision in highly sought-after neighborhood in Sullivan. Lot will be Fully serviced in 4-5 months. Lots will allow 3 level homes with legal suite & also you can build side by side duplex home with garden suite. Great opportunity to build your Dream Home in this quiet and Desirable location close to schools, parks, gurudwara, golf courses and offers easy access to all major routes. (id:60626)
Royal LePage Global Force Realty
Sutton Group-Alliance R.e.s.
1932 27 Street Sw
Calgary, Alberta
Welcome to this professionally designed architectural gem, perfectly positioned on a quiet street in the highly sought-after inner-city community of Killarney. Showcasing superior craftsmanship, incomparable quality, and an air-conditioned, thoughtfully curated floor plan, this 4-bedroom, 3.5-bathroom home offers over 2,800 square feet of luxurious living space. From the moment you arrive, the striking curb appeal sets the tone. Step inside and experience the elegance of coffered ceilings, stunning millwork, beautiful hardwood floors, a dramatic curved staircase, and a custom stone fireplace that anchors the spacious and sun-filled main level.The chef-inspired kitchen is a true dream — outfitted with full-height, wood cabinetry, sleek Quartz countertops, and premium stainless steel appliances, including a commercial-style gas range and professional side-by-side fridge/freezer. A built-in coffee maker adds a touch of daily indulgence, while the granite farmhouse sink, hot water pot filler, garburator, and expansive 12’ island make this kitchen as functional as it is beautiful — perfect for everyday use or entertaining guests. The dining area offers seamless access to a fully landscaped backyard oasis, complete with a deck and patio, ideal for summer gatherings. A custom mudroom with built-in bench and closet, plus a stylish 2-piece powder room, complete the main floor. Upstairs, retreat to your private owner’s sanctuary featuring a generous primary suite with a walk-in closet and custom storage. The spa-like 5-piece ensuite boasts heated floors, dual vanity sinks, a freestanding soaker tub, a private water closet, and a large steam shower. Two additional bedrooms, a well-appointed 4-piece bathroom, and a convenient laundry room with sink round out the upper level. The fully finished, functional basement includes in-floor heating, a spacious family/media room, wet bar with a bar fridge, a 4th bedroom boasting a large window and walk in closet, and a 4-piece bathroom. Enjoy the convenience of a finished double detached heated garage and embrace all that the vibrant Killarney community has to offer — from top-rated schools and beautiful parks to the Killarney Aquatic & Recreation Centre and quick access to downtown Calgary via the C-Train or all major roadways, and the mountains. (id:60626)
Royal LePage Benchmark
13573 Highway 6 Highway
Wallace Bridge, Nova Scotia
Escape to the serene beauty of Wallace Bay, where this expansive chalet-style home blends luxury with natural tranquility. Set on a sprawling lot with 400 feet of private waterfront, this A-frame retreat offers breathtaking views of the Northumberland Strait, stunning sunrises and sunsets, and a thoughtfully designed interior that seamlessly balances modern upgrades with timeless charm. Professionally renovated throughout, this home showcases high-quality craftsmanship and modern conveniences. The custom kitchen is a standout, featuring quartz countertops, wood floating shelves, a walk-in pantry, and a large working islandideal for both casual mornings and gourmet entertaining. The open-to-above great room is the heart of the home, with soaring ceilings, floor-to-ceiling windows that flood the space with natural light, and a cozy fireplace for year-round comfort. Upstairs, the loft-style primary suite offers a private retreat with stunning water views and a fully renovated ensuite, complete with in-floor heating, a custom-tiled shower, and a stone countertops. A fully renovated main floor bathroom and gorgeous engineered hardwood floors elevate the main living areas, while heat pumps and a new propane furnace provide energy-efficient, year-round comfort. The homes exquisite curb appeal is matched by its beautifully landscaped property, featuring mature gardens, a wrap-around deck, and a fire pit area perfect for gathering under the stars. Your coastal lifestyle awaitsswim, boat, or kayak from your private waterfront, explore nearby trails and beaches, or take in the sea breeze in this vibrant community. Wallace Wharf (with boat launch and docking), Ski Wentworth, and several golf courses, including Northumberland Links, Wallace River, and Fox Harbour Resort, are just minutes away. This is your chance to embrace a peaceful, four-season oceanfront lifestyle in one of the regions most desirable locations! (id:60626)
Parachute Realty
706 Bridleglen Crescent
Ottawa, Ontario
An EXTREMELY impressive home! This residence is on a beautiful PREMIUM LOT w extensive landscaping & mature trees allowing for the ultimate private enjoyment! The lot is 169 FEET down the right side & is 120 FEET across the back, that's almost triple the average size lot in width! This 3700 square foot (including the lower level) Urbandale home has been beautifully cared for by the original owners! The 10-foot ceilings in the foyer allow for an impressive welcome into this home, that's why it is one of the most popular sought-after models! Hardwood on the main floor. There is a formal living & dining room- that a rare find these days! Formal & fabulous! Around the corner from the dining room, you will enter the 2-story great room that is seriously gorgeous with its 18-foot ceilings, wall of windows & upgraded floor to ceiling fireplace! The 2 toned Deslaurier "pumice" & dark wood kitchen offers lots of cabinetry, a large island, granite countertops, subway tile backsplash, a walk-in pantry & stainless appliances including the built-in microwave. Up the hardwood staircase is where you will find the open loft area (could be a bedroom). All the windows in the bedroom are big & low to the ground allowing for amazing light to flood the space! There is a walk-in closet in the primary along with a 5-piece ensuite! 2nd level laundry room offers a folding table & drying bar! FULLY finished lower level with option for 4th bedroom as there are Egress windows, a 2-piece bath, LOTS of storage! An incredible very LOVED home inside & out! (id:60626)
RE/MAX Absolute Realty Inc.
691 Rideau River Road
Montague, Ontario
This stunning waterfront executive home (2023) on 7.96 acres presents a rare opportunity: the perfect blend of artistic elegance, quality construction & waterfront lifestyle! Take the winding drive to privacy and serenity: it features 4 bedrooms, 3 bathrooms, a gracious foyer with radiant floor heat, a gourmet kitchen with quartz counters, stainless steel appliances, farmhouse sink & incredible pantry & a dining room with a sliding door to an expansive deck! The gorgeous living room with soaring windows & vaulted shiplap ceiling offers incredible waterfront views! Vinyl & ceramic floors & wood accents throughout! The main floor primary bedroom suite with its private waterfront deck, walk-in closet & expansive ensuite is truly spa-like! Enjoy a loft style sitting room with waterfront views on the 2nd level next to two more large bedrooms & full bath. Take the wood hewn stairs to the lower level walkout family room, expansive recreation room, guest bedroom & massive gym; all with waterfront vistas! This private oasis, where you can watch loons, herons and osprey from your expansive deck is a short drive from Merrickville, a historic, artisan community! Luxury and lifestyle await! (id:60626)
Royal LePage Team Realty
210 Spindrift Circle
Ottawa, Ontario
Welcome to pure luxury in the heart of Manotick's prestigious Mahogany Estates! This exquisite home is perfectly situated with no front neighbours, just a peaceful park view right outside your door. From the moment you step inside, youll be captivated by the bright open layout, stunning hardwood floors, elegant finishes, & natural light streaming through large windows. The main floor is made for modern living and effortless entertaining. Enjoy the cozy ambiance of the fireplace in the living room, while the gourmet kitchen impresses with stainless steel appliances, quartz countertops, a spacious island with breakfast bar, & pantry. A large welcoming foyer, stylish powder room, & inside access to the double heated garage complete the main level. Upstairs, the 2nd floor features 9ft ceilings! The luxurious primary bdrm offers a peaceful retreat with a spa-like ensuite featuring a soaker tub & walk-in glass shower. And the showstopper? An incredible custom walk-in closet once the 4th bedroom now transformed into a boutique-style space designed to spoil and indulge. Or picture it as a convenient office or nursery. The lower level offers a bright, finished space with 2 large windows perfect for family gatherings, movie nights, or a cozy hangout. Plus, enjoy plenty of storage and a convenient bathroom. The backyard is nothing short of a private oasis. Thoughtfully designed with relaxation and entertaining in mind, it features a heated inground pool, hot tub, a modern shed, beautiful interlock stonework, a pergola for cozy evenings around the fire, & a stunning gazebo perfect for outdoor dining. Its the kind of space you'll never want to leave. Located just minutes from the charm of Main Street Manotick with its unique shops, restaurants, & cafes & steps to the picturesque Rideau River, this home offers not only luxury, but lifestyle. Dont miss your chance to experience this dream home. Be sure to watch the video & see for yourself what makes this home truly unforgettable. (id:60626)
Right At Home Realty
48 Village Lane
Southside Harbour, Nova Scotia
Stunning Custom-Built Waterfront Home near Antigonish. Experience the perfect blend of luxury and nature in this stunning custom-built home, located just 10 minutes from Antigonish. This beautiful property offers easy access to all amenities and is close to St. Francis Xavier University. Nestled on the tranquil South River, you can easily launch your kayak for a peaceful paddle. The home is situated in a family-friendly neighborhood, making it perfect for families seeking both comfort and convenience. The home features 3 spacious bedrooms and 2.5 baths, with an additional bedroom in the basement, perfect for guests. The recently updated kitchen is very well thought out, endless storage, Thermador appliances include a wall oven and a steam oven, induction glass top, microwave and fridge make it a chefs dream come true. Enjoy the convenience of an attached double garage, along with detached double garage that includes an RV bay and loft, ideal for a workshop. The property sits on 2.5 acres wonderfully landscaped lot, offering a private and spacious retreat. The heated in-ground pool and fenced in backyard oasis are perfect for entertaining family and friends or relaxing in your own private paradise. (id:60626)
RE/MAX Park Place Inc. (Antigonish)
106 Grandravine Drive
Toronto, Ontario
A Rarely Offered Detached Gem in York University Heights! Step into this beautifully maintained, sun-filled 4-bedroom detached 2-storey home, nestled on a massive 55ft x 109ft south-facing lot! Featuring a spacious upper-level terrace above the garage perfect for outdoor lounging, this home boasts a thoughtfully designed layout with spacious rooms, including a bright open-concept living/dining area featuring elegant marble flooring, perfect for entertaining. Enjoy a modern custom eat-in kitchen with built-in appliances and plenty of storage. Four generously sized bedrooms with ample closet space. The finished basement with a separate entrance, 2nd kitchen, and a large rec room is ideal for extended family living or potential rental income. Located in a highly desirable community just minutes from Finch West Subway Station, Keele Shopping Centre, York University, major highways (400/401/407), the upcoming Finch West LRT, and the new Humber River Hospital. New Roof 2025 and New A/C 2024. (id:60626)
Right At Home Realty

