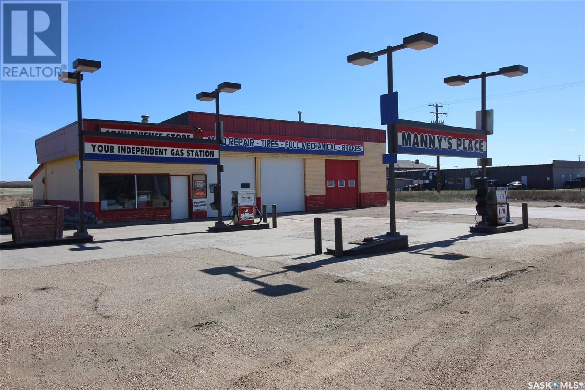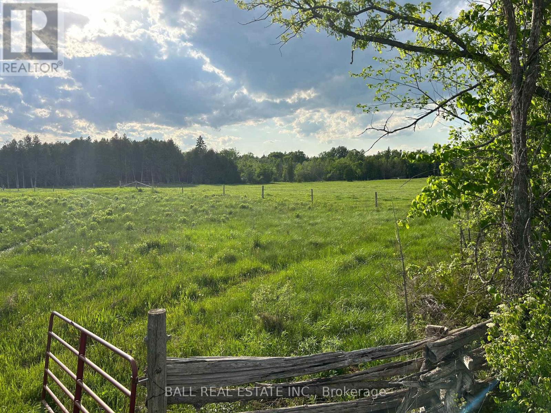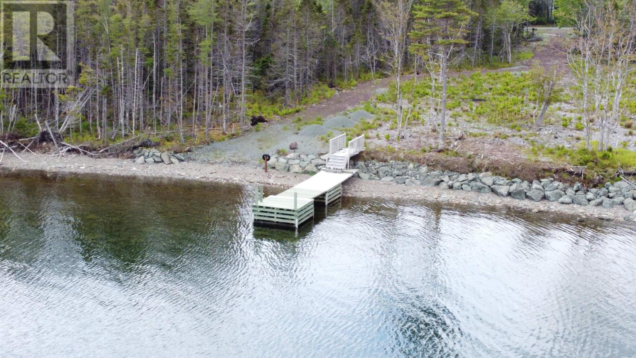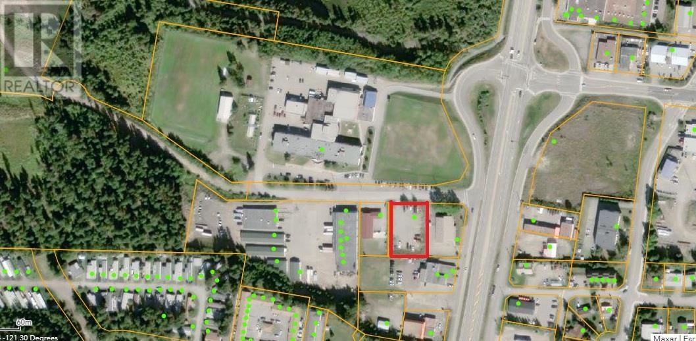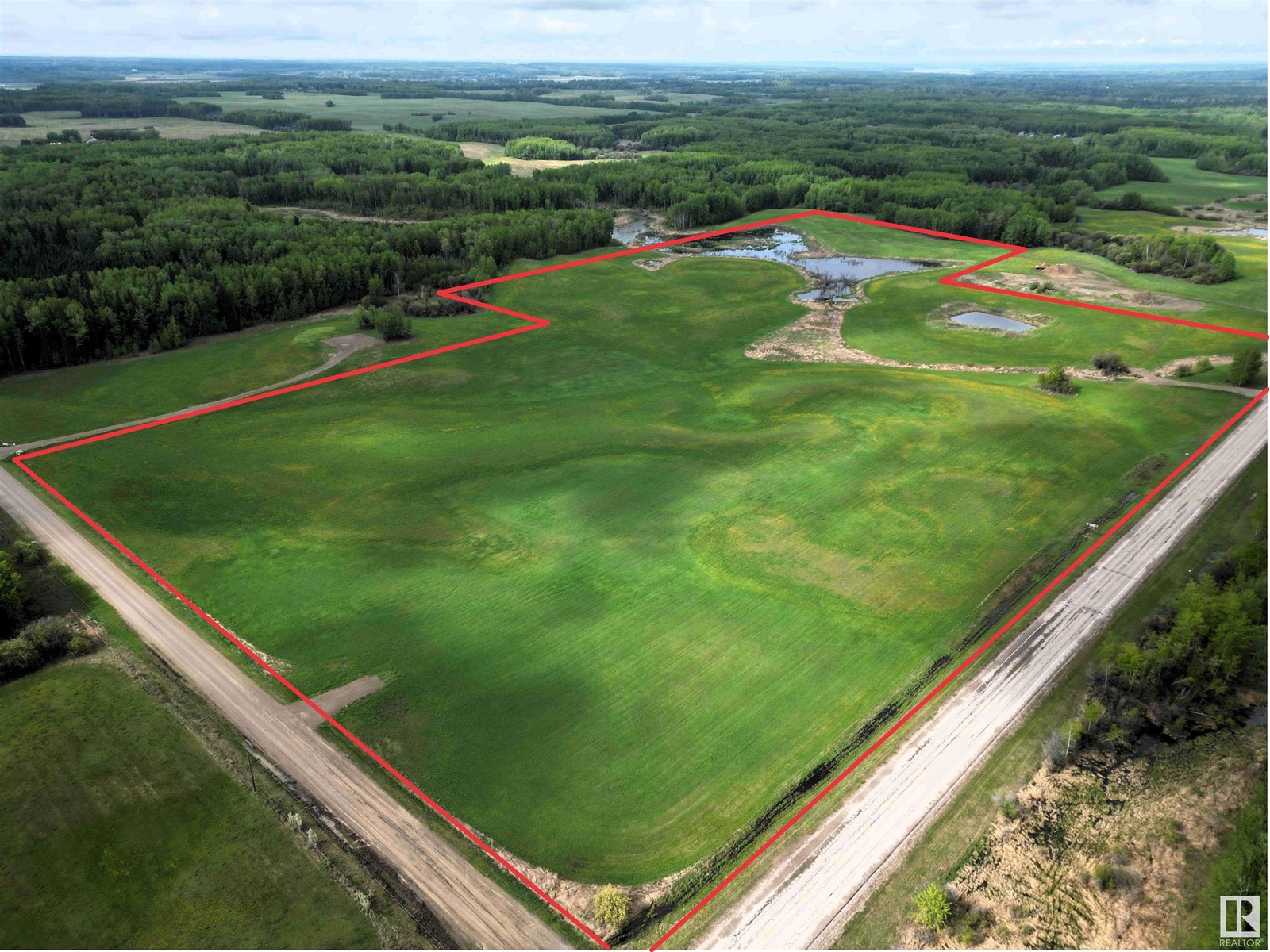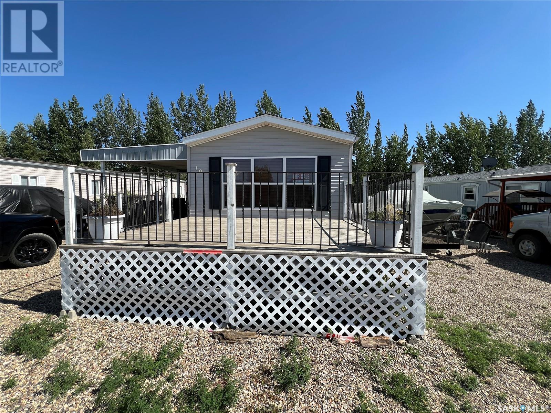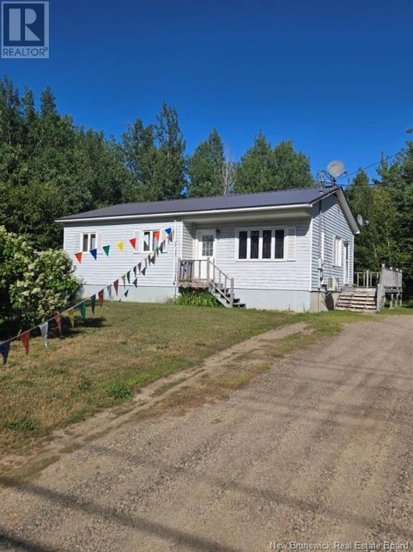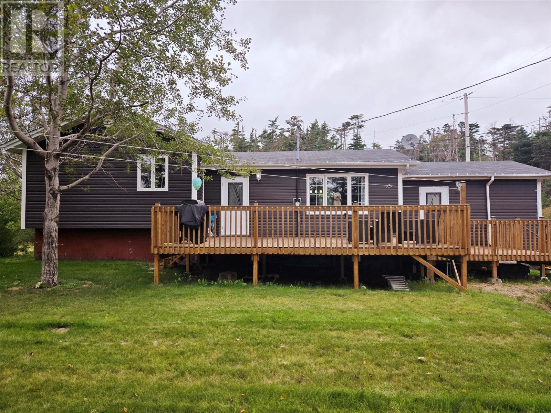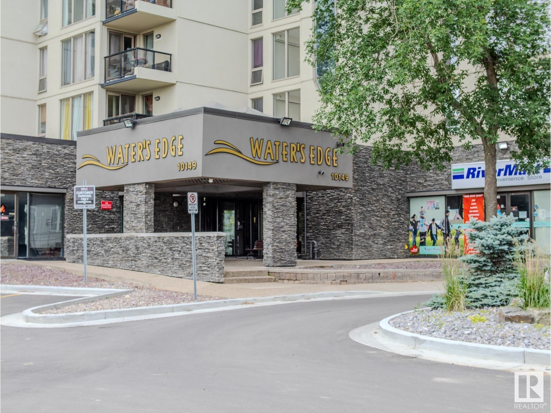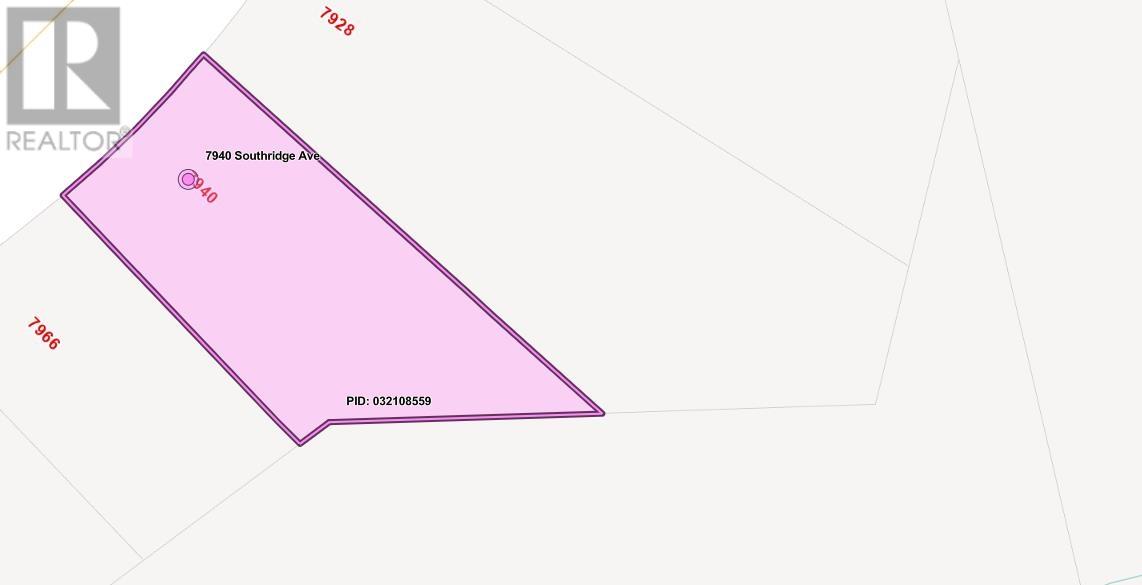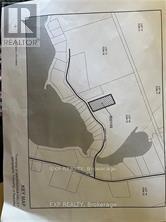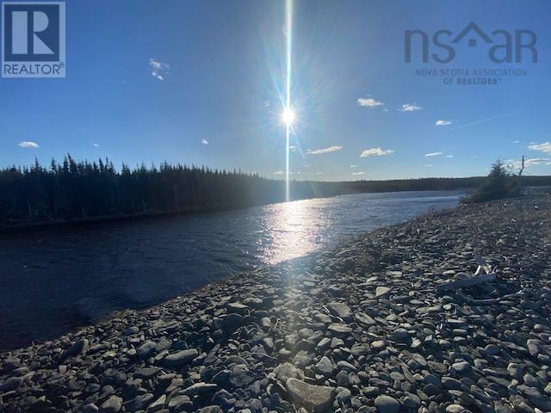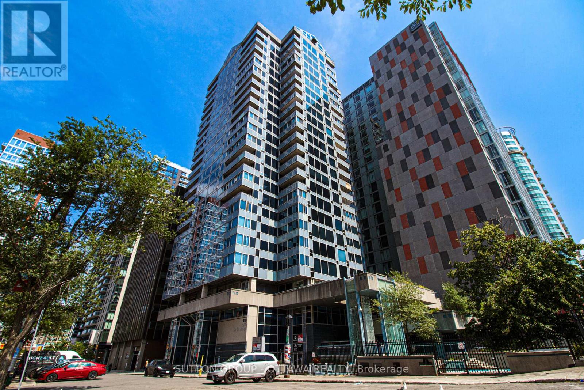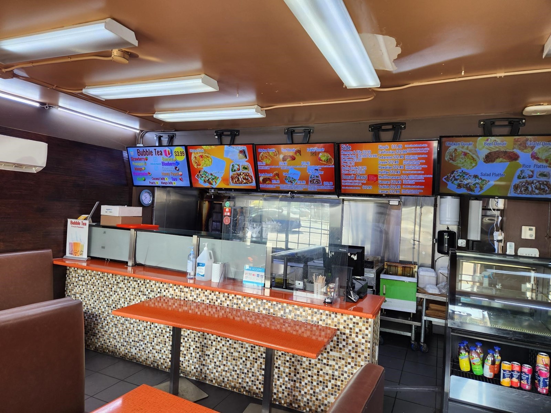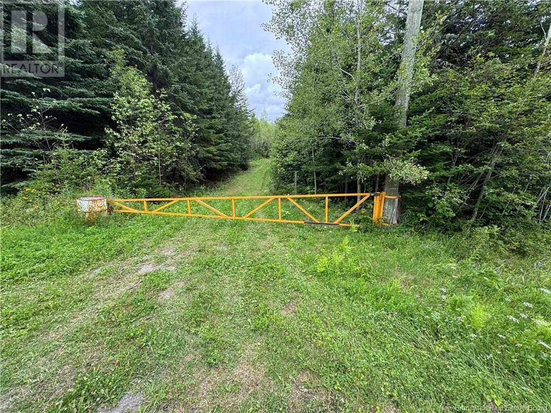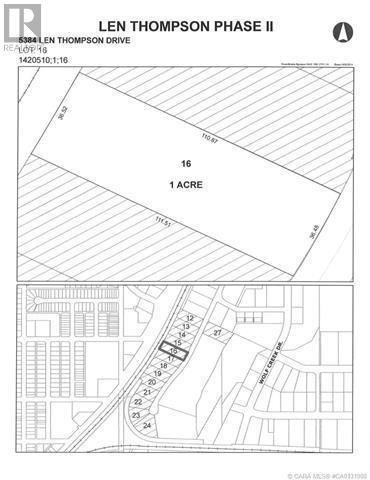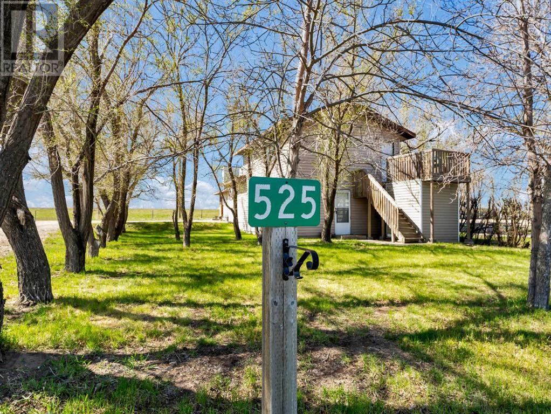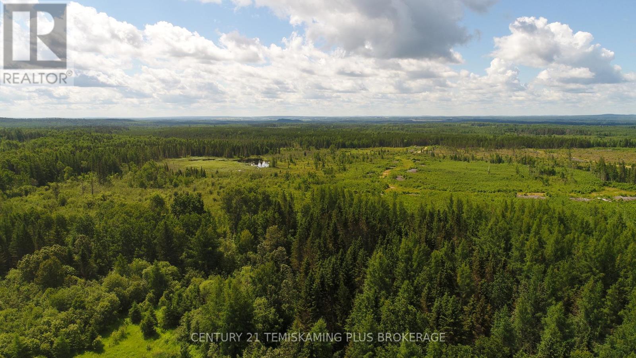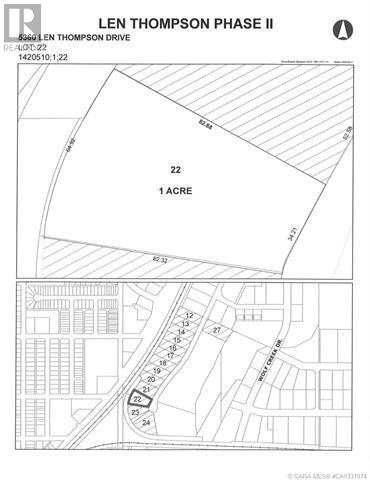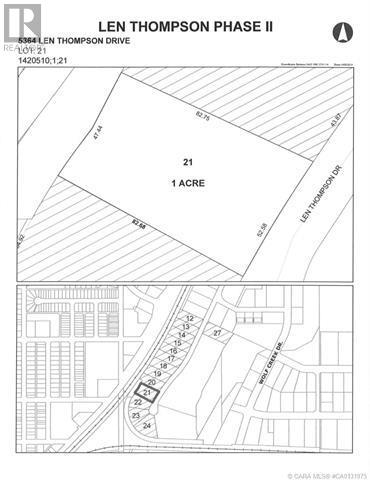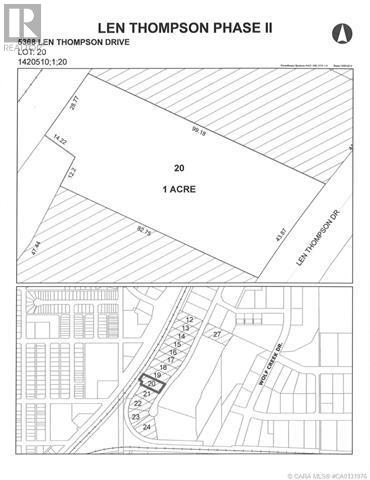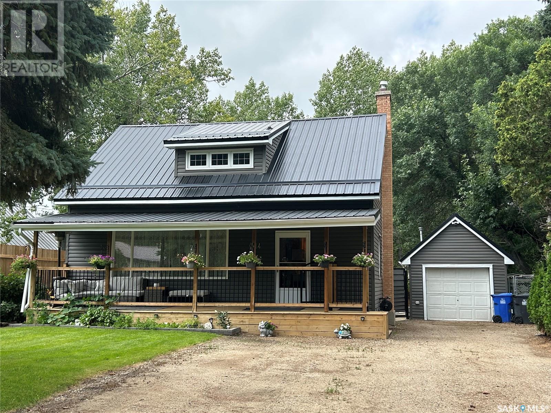870 3rd Avenue W
Shaunavon, Saskatchewan
High profile gas station available in Shaunavon. Right at the corner of Highways #13 & #37 this business is available for immediate possession. The building was built in 1976 and has been operational until 2023. Designed with three gas pump stations and a separate diesel pump, there is plenty of space for customers. The building is traditional with a small store front, two washrooms and an office storage space. The three bay shop features two hoists and room for work benches, tools and equipment. There is a back room set up for inventory storage and tire storage with two industrial air compressors. The seller is willing to include the tire balancer, tire machine, brake and rotor machines, and all tools and inventory if the price is right. If you have your own tools, the seller will be willing to negotiate on the building alone. The site is 0.38 acres with environmental monitoring sites and is graveled and graded for drainage. Shaunavon is a prime area for a quick lube station and you can start making money from this site day 1. (id:60626)
Access Real Estate Inc.
2932 Buckley Road Unit# 9
Sorrento, British Columbia
Waterfront Sorrento Place on the Lake! 55+ MHP. Amazing lake and mountain views located on the Shuswap Lake. Charming 2 bedroom/2bath, bright kitchen with ample storage. Large living room, spacious family room, and dining area. Primary bedroom features double doors leading to a covered screen porch. New driveway with gate to your own shop or storage facility. Steps away from the Community Clubhouse. Private Beach area! Private Boat Launch! Huge dog park! Park, or launch your boat at the common area boat launch and out you go on the Shuswap Lake to fish, swim, dine at the boat-up restaurants, or soak up the sun! Sorrento Place on the Lake offers a Clubhouse (fun club) lakeside park with picnic-fire pit area, and a new 2023 private dock. Snowbird south for winter or year-round living, you can feel at home here! Pets are permitted with management approval. Minutes from golf, trails, parks, skiing, hiking, great restaurants, and various stores. Lots of amenities in Sorrento and Blind Bay. Living the lake life in style! (id:60626)
Exp Realty (Sicamous)
1982 Asphodel 8th Line
Asphodel-Norwood, Ontario
READY FOR YOUR DREAM HOME. A BEAUTIFUL COUNTRY LOT JUST UNDER A FULL ACRE. COMPLETELY FENCED, DRIVEWAY IN AND TREE LINED ALONG THE SOUTH SIDE. SURROUNDED BY FARMLAND AND ALL WITHIN 20 MINUTES TO PETERBOROUGH. CULVERT & ENTRANCE ALL READY IN. (id:60626)
Ball Real Estate Inc.
Part 2 - 132 58th Street S
Wasaga Beach, Ontario
Fully serviced and cleared building lot available in beautiful and affordable Wasaga Beach. Municipal water, sewers, gas and electrical services are at the lot line. An easy walk within minutes of the sandy waterfront beach! The Part 2 lot on the reference plan has 45 foot frontage, a depth of 95 feet and is available for $225,000. A concept house layout, featuring a raised bungalow with two bedrooms and two bathrooms on the main floor, as well as a separate side entrance to the basement is shown to demonstrate one home building possibility. ATTENTION BUILDERS - this lot is ready to build on now! *For Additional Property Details Click The Brochure Icon Below* Property taxes to be re-assessed. An estimate of the tax amount is listed. assessed as vacant land. (id:60626)
Ici Source Real Asset Services Inc.
Lot 1a-39 Maple Drive
Cape George Estates, Nova Scotia
This site is ready to build on. Driveway has been installed. Land is all cleared. The owners have taken the care to rock the shore to make sure no erosion takes place and have started the wharf. Looking for a spot for your new home? This is it. A subdivision with beautiful high-end homes. Gorgeous accessible water frontage. This is one to see! The crystal clear water of the Bras d'Or Lake. A boater's paradise! (id:60626)
Harvey Realties Limited (St.peters)
197 7th Street
100 Mile House, British Columbia
Incredible potential commercial building lot. Located a short distance off the highway just down from a high school and enroute to a new planned residential subdivision. Zoned for retail, hotel, service station, office building, and much more - this is an affordable piece in a growing town. * PREC - Personal Real Estate Corporation (id:60626)
Exp Realty (100 Mile)
0 Granite Terrace Lane
Frontenac, Ontario
A rare opportunity to own 3.8 acres of private, waterfront land on the tranquil shores of Sunday Lake. Tucked between Ompah and Sharbot Lake, this property offers a peaceful natural setting with a mix of mature trees and open spaces for your dream getaway. The Canadian Shield is amazing. With generous frontage on a spring-fed lake, you'll enjoy the sights and sounds of nature all around you. This lot provides the space and serenity to make it your own. Accessed by a quiet cottage road, this property feels wonderfully secluded while still within reach of amenities in nearby communities. (id:60626)
Royal LePage Proalliance Realty
A - 308 Main Street
Erin, Ontario
Busy full-service pool business for sale. Sales, Construction/Installation, Service & Repair and Retail Store Divisions. Construction division installs new pools. Service division includes Opening & Closing Service, Water Treatment, Leak Detection & Repair. Retail store division sells Chemicals, Pool Equipment and Supplies. (Inventory extra). Property available to purchase as well (from different Seller) **EXTRAS** Seller Will Assist With Transition. Currently On Month-To-Month Lease $2,500 Mthly + Hst. (id:60626)
D. W. Gould Realty Advisors Inc.
4305 Highway 633
Rural Lac Ste. Anne County, Alberta
41.27 acres, only 10 minutes to town! 2 road access points off the property and 2 possible driveways. This property is super close to quading/snowmobiling trails through the environmental reserve. Ideal access and location for business owners with room for shops, storage and parking needs. Several lakes nearby with public boat launches to enjoy boating, paddle boarding, fishing and water sports. BEAUTIFUL mix of CLEARED and TREED AREAS providing the PERFECT BUILDING SITE or RECREATIONAL property for you to ENJOY for DECADES. Lots of opportunity here to have the PERFECT GETAWAY less than 1 hour from Edmonton. (id:60626)
RE/MAX Real Estate
Pt Lots 11 & 12 As Part 1, Clydesdale Road
North Kawartha, Ontario
What a fantastic opportunity to own a beautiful building lot in North Kawartha. This recently severed 15.5-acre property is ideally located just minutes from both Apsley and Chandos Beach.This parcel offers a wonderful mix of open meadow and charming remnants of the past, complete with existing trails and several desirable, dry, elevated building sites. You have the flexibility to position your future home close to the road for easy access or nestled further back for ultimate privacy.With its appealing features and convenient location near amenities and snowmobile trails, this property truly needs to be seen in person to fully appreciate its potential. (id:60626)
Ball Real Estate Inc.
53417 Range Rd 100
Rural Yellowhead, Alberta
This private 17-acre property is surrounded by mature spruce, poplar, pine, birch, larch, apple and willow trees, plus wild raspberries, strawberries, and saskatoons is home to a stunning log house built in 2017. Unfinished - you can customize the space to your liking. The home features a cozy woodstove, a wraparound deck, beautiful log siding, and decorative log railings. Also included are a 40-foot C-can, two storage sheds, and additional building materials to complete interior. This exceptional property is located just off the pavement, less than an hour from Edmonton, under an hour from Edson, and only minutes from Chip Lake. Whether you’re looking for a weekend getaway or a year-round retreat, this is the perfect place to unwind. Home is currently off-grid, services available at the road if desired. Want more land? We've got you covered. Adjacent 20+ acre parcel is also available! Please note: NO SERVICES! POWER/GAS AVAILABLE AT LOT LINE. Wells are possible. property is under video surveillance 24/7 (id:60626)
Digger Real Estate Inc.
19 Meadowlark Court
Diefenbaker Lake, Saskatchewan
Welcome to 19 Meadowlark Mesa at Palliser Regional Park. Your perfect escape with breathtaking views of Lake Diefenbaker and unforgettable sunsets. This charming property feature three bedroom two bathrooms. One being a 4 pc ensuite located off of your generous size primary bedroom. There is a spacious living room, a bright kitchen with ample cabinet storage. Everything you need for comfort and relaxation is located right here. Step outside and enjoy the yard where you will find a few different but all fantastic areas to gather. Coffee out from enjoying the views and a evening beverage under the covered patio. All surrounded by friendly neighbours and peaceful vibes. Palliser Park offers a beautiful golf course, parks, markets, pancake breakfasts, swimming pool, concession and so much more. I can say without a doubt this is my favorite place to be in the summer and I would love to show you why. Lets set up a tour and you will see why people fall in love with Palliser Park and its sandy beaches. (id:60626)
RE/MAX Of Swift Current
#325 105 West Haven Dr
Leduc, Alberta
Welcome to this clean and bright, immaculately maintained 2 bedroom & 2 bathroom unit in West Haven Manor. Conveniently located just blocks away from Leduc Common and all the amenities you would need, a mere 15 minutes to the airport, Costco and the Outlet mall and 2 blocks to the K-9 West Haven School. This unit offers an open floor plan with a large island in the kitchen offering ample counter space, a defined spot for your dining table that leads seamlessly into the living room. The large primary bedroom comes complete with walk through closets and a 4pc ensuite. The second bedroom is just as large as the primary and make for a great office! This unit also offers a large laundry room insuite that has lots of room for extra storage. (id:60626)
Maxwell Progressive
#67 1530 Tamarack Bv Nw
Edmonton, Alberta
Welcome to this stylish stacked townhouse in the vibrant community of Tamarack! Spanning two levels and offering 724 sq ft of thoughtfully designed living space, this home features 1 spacious bedroom plus a main floor den—ideal for a home office, reading nook, or guest space. The bright, open-concept kitchen is equipped with white cabinetry, upgraded stainless steel appliances, and ample counter space, all complemented by large windows that fill the home with natural light. The primary bedroom includes a generous walk-in closet and direct access to a private, south-facing balcony—perfect for relaxing with your morning coffee or unwinding in the evening. Enjoy the added convenience of upper floor laundry and an attached single garage complete with built-in shelving for extra storage and brand new asphalt throughout. Located just steps from schools, shopping, parks, and transit, this home combines comfort, functionality, and unbeatable location. A perfect fit for first-time buyers or investors! (id:60626)
Real Broker
38 Curling Place
St John's, Newfoundland & Labrador
It's rare to find homes at this price point today—38 Curling Crescent offers incredible value as a bright and welcoming starter home. With four generously sized bedrooms, including one that could easily be converted into a rec room or home office, there's space to grow and adapt with your family's needs. Located just seconds from Topsail Road amenities and nearby schools, this home delivers both convenience and comfort. Don’t miss your chance—properties like this don’t stay on the market for long! (id:60626)
Bluekey Realty Inc.
9936 Eric Street
Lambton Shores, Ontario
9936 ERIC ST: 1 of 3 AVAILABLE OVERSIZED BUILDING LOTS JUST SOUTH OF GRAND BEND IN THE PORT FRANKS REGION | REMARKABLY QUIET CUL DE SAC | CLOSE TO RIVER & BEACHES - This .89 acre lot tucked away in a secret spot could be the location of your new dream home! Looking to build in the Grand Bend/Port Franks area on a large parcel that is truly ready to go (pre-cleared & graded - saves $15K), but getting tired of the lack of options? This fully serviced lot provides a rolling landscape in a small & quiet enclave & this is the largest lot available coming in at just shy of an acre! The location is so tucked away & secluded, most residents local to the region are not even aware of its existence. To indicate that its quiet is probably an understatement. The only traffic Eric Street ever sees are the few neighbors who live there, & now YOU, as you really do need to come & visit this beautiful piece of vacant land! Just minutes to restaurants & boat dockage in Port Franks, everything else you need in Grand Bend, & an even shorter drive to a plethora of fantastic Pinery Park beaches w/ minimal crowds, this is a special location. You'll get to experience the benefits of being out in the country in a more rural environment (peace, quiet, serenity, lack of traffic, expansive lot / 2.5 X THE SIZE OF NEIGHBORHING LOTS) but w/o having to be a 1/2 hour drive to the beach. The Pinery Park is the key to success for residents in this region. Pick up an affordable seasons pass for your vehicle for access to fantastic beaches 5 minutes from your front door! Design & contract the house yourself or hire any builder - no requirements or restrictions or any obligation to build by a certain date! Add this gorgeous lot to your investment portfolio, or, just plan a future build. Septic required but gas/electric/municipal water/high-speed Internet are all ready to go at the property line & mail is delivered to the subdivision about 100 ft from your lot line. 2 other lots available as per photos. (id:60626)
Royal LePage Triland Realty
#69, 313 Millennium Drive
Fort Mcmurray, Alberta
END UNIT Townhome! #69-313 Millennium Drive in Timberlea features Single attached garage & walk out main level with separate entry. This 3 bedroom townhome has a kitchenette in lower level that could be used as a mortgage helper for as room mate. The basement has good storage & laundry hookups. Up to the second floor you have open concept Kitchen & dinning and large living room with fireplace and access to the patio deck. Upper level has the 3 bedrooms and primary bedroom with ensuite! Located in Timberlea you are close to schools and shopping great parks & walking paths. Call today to view! (id:60626)
Coldwell Banker United
20 Niagara Dr
White River, Ontario
Welcome to 20 Niagara Drive, a hidden gem in the quaint village of White River. This home has been lovingly maintained and features room for the entire family, with three bedrooms on the main floor and an additional bedroom in the lower lever. For convenience the home also features a full bathroom on each level and an abundance of living space. Not only is the home practical, but as an added bonus you will love the electric sauna and coziness from the woodstove. The garage is spectacular and the lot backs onto green space so you can easily enjoy the very best of what White River has to offer. If you're ready to slow down and enjoy the good life, this home is for you! (id:60626)
Century 21 Choice Realty Inc.
4420 Route 11
Tabusintac, New Brunswick
This home is private and located in a peaceful country setting. It features a great layout with 3 bedrooms and 2 bathrooms, making it a perfect starter home. The interior is bright and cheerful, offering a welcoming atmosphere from the moment you walk in. The eat-in kitchen has an open-concept vibe, with openings in the walls that create flow between rooms and allow natural light to fill the space. The bedrooms are a good size, offering comfort and flexibility for family, guests, or a home office. The full basement includes laundry and space that could be used for an additional bedroom, home gym, or storage. Move-in readythis home offers everything you need to settle in and enjoy from day one. (id:60626)
Keller Williams Capital Realty (M)
2 - 3603 Langstaff Road
Vaughan, Ontario
Welcome to Vaughan's premier indoor golf destination a luxury sports and entertainment venue offering the ultimate blend of precision, performance, and leisure. Located in one of Vaughan's most sought-after areas, this state-of-the-art facility caters to golf enthusiasts, corporate groups, and casual players alike, with easy access to major highways, shopping, and upscale residential neighborhoods. Step inside and experience golf like never before with top-of-the-line simulators featuring industry-leading technology. Whether you're improving your swing, enjoying a competitive round with friends, or hosting an unforgettable private event, every detail is designed for excellence. Beyond golf, this destination transforms into a vibrant social hub. Enjoy chef-curated menus, premium cocktails, and an impressive selection of craft beer and wine all served in stylish lounge settings with big-screen TVs and modern decor. A true all-in-one venue, perfect for after-work entertainment, weekend outings, or exclusive parties. This is more than a golf simulator its an elevated lifestyle experience in the heart of Vaughan. (id:60626)
Royal LePage Your Community Realty
13841 24 St Nw
Edmonton, Alberta
Welcome to this beautifully renovated 1,016 sq. ft. two-storey townhome, offering over $30,000 in upgrades in 2019 and a stylish, move-in-ready interior. This 3-bedroom, 2-bathroom home features a spacious, light-filled living room and rich dark oak laminate flooring throughout the main level, giving the home a clean, modern look. The chef’s kitchen is equipped with sleek two-toned cabinetry, stainless steel appliances, a glass tile backsplash, and beautiful countertops. Upstairs, carpet runs through all three bedrooms and leads to a spa-like 4-piece bathroom with an acrylic tub, vanity, and elegant tile accents. The large finished basement adds valuable living space and offers the option for a fourth bedroom, office, or rec room. Enjoy a low-maintenance fenced yard and a lush front yard with sunny south-facing exposure. Located in a well-managed complex near Rundle Park, golf, schools, and shopping. (id:60626)
Exp Realty
102, 324 22 Avenue Sw
Calgary, Alberta
This 520 sq.ft home is located in desirable and trendy Mission area. This cute condo is bright and cozy and features a modern kitchen, the open layout flows into a bright living room with floor-to-ceiling windows. French doors lead to a massive sunken patio that faces south and gets gorgeous light all day long. The bedroom is a good size and bathroom is stylish and sleek. This condo includes a laundry closet as a hall closet. Assigned parking stall. Building is pet friendly. You will be steps to some of the hottest eateries and shops in town, and just a few blocks to the Elbow River pathways. Great location and cozy home. Just move in and enjoy ! (id:60626)
Maxwell Capital Realty
1295 Fraser Road
Greater Madawaska, Ontario
WOW! THIS IS THE ONE!! The perfect lot to build your custom dream home. A STUNNING 1.6 ACRE BUILDING LOT. WELL TREED. PRIME LOCATION. Ideally located mere minutes to all the amenities of Renfrew and HURDS LAKE. Rural PRIVACY and TRANQUILITY with the conveniences of city services close by!. A SIMPLY MAJESTIC BACKDROP/SURROUND FOR YOUR DREAM HOME. Must see to appreciate the magnitude/beauty of this lot. PROPERTY COMES WITH DEEDED ACCESS TO HURDS LAKE, which is a "no public access" lake that is spring fed and offers many different species of fish or just just great boating and swimming. LET THE GOOD TIMES ROLL!! Water Access is at the beach off Lakeview Lane. (id:60626)
Paul Rushforth Real Estate Inc.
Lot 118 Iroquois Crescent
Tiny, Ontario
A REWARDING ESCAPE PEACEFULLY SITUATED to build your dream home or cottage! Plenty of room to throw the ball for a dog or build a playground for your kids. Enter through double iron wood gates with a widened gravel entrance way, cleared lot with some privacy trees and vegetation. Woodshed to store sports equipment or garden essentials! Steps to relax and enjoy Kettle Beach, and a short drive to town, shopping, marinas, hiking, skiing, golfing, and snowmobile trails. Walk to Awenda Provincial Park. (id:60626)
RE/MAX Escarpment Realty Inc.
17 Lupine Road
Burin, Newfoundland & Labrador
Welcome to 17 Lupine rd. previously know as Brenton's rd. This beautiful 2200 square foot home has been newly renovated including new wiring, insulation and all new pex piping. On the main level you have an open concept living room and eat in kitchen with all brand new Samsung appliances. A new LG heat pump was installed less than a year ago. The large lot and mature trees give you the feeling of a private nature setting and a large deck for outdoor entertaining. The large partially completed basement gives you the opportunity to create extra entertaining space and also room to add additional bedrooms. This property is truely a gem centrally located on the Burin Peninsula only minutes from the hospital and 10 minutes from the larger amenities. If you are looking for a serene and private area to settle down then look no further! (id:60626)
Homelife Experts Realty Inc.
26 Salmon Side Road
Rideau Lakes, Ontario
Welcome to the nicest lot in Rob Glen Estates. An affordable opportunity to get into the housing market. This well maintained, three bedroom, 1.5 bathroom home sits on a quiet, large, leased lot, backing on to a wooded area. The upper level is bright and inviting with, a living room, dining room and kitchen. You will also find a half bathroom with full sized laundry machines and storage. On the lower level are three nice sized bedrooms and an updated 4 piece bathroom. The backyard is a great space to sit out and enjoy nature, have a garden or play a game of football. Land lease fees are currently $428.50 and include, property taxes, water, septic. Buyers are subject to approval by the owners of Rob Glen Estates. (id:60626)
RE/MAX Affiliates Realty Ltd.
#600 10149 Saskatchewan Dr Nw
Edmonton, Alberta
Beautifully Renovated Corner Unit in Waters Edge! This bright and spacious 2-bedroom, 2-bathroom condo in the sought-after community of Strathcona offers modern updates and an unbeatable location. Recently renovated, the unit features stylish white cabinetry, updated countertops, new flooring, updated bathrooms and fresh paint, making this unit move-in ready! Both bedrooms include their own 4-piece ensuites, making this an ideal layout for roommates, guests, or professionals. Enjoy natural light year-round with floor-to-ceiling windows in the living room, which opens onto a private glass-railed balcony. Additional features include two titled parking stalls and access to premium building amenities: a fitness room, racquetball court, and basketball/tennis court. Conveniently located just minutes from the University of Alberta, the River Valley, and downtown Edmonton. (id:60626)
Rimrock Real Estate
7940 Southridge Avenue
Prince George, British Columbia
* PREC - Personal Real Estate Corporation. Beautiful Lot is available for sale in Ridgecrest Estates located at the far end of Southridge Avenue. It has over 61 feet of frontage and offer views. This nice sized lot is over 8535 sq ft. All information provided, measurements are approximate and must not be relied upon, Buyer(s) to verify. (id:60626)
RE/MAX Core Realty
00 Vistula Road
Madawaska Valley, Ontario
Newly severed lot awaiting your dream. Close to Long Lake and the Old Barry's Bay Rd. The Polish Scouts camp is within walking distance. Taxes are not yet assessed (id:60626)
Exp Realty
103 - 60 Frederick Street
Kitchener, Ontario
Exceptional Opportunity to Own a Turnkey Pizza Business in a Prime Downtown Location! This established and beautifully outfitted pizzeria located at 60 Frederick St Unit 103a highly visible and accessible spot in the heart of downtown. This 1,700 sq ft space was launched in November 2024 and has already made a mark for its quality and potential. Over $350,000 has been invested into premium leasehold improvements and top-of-the-line equipment, all of which remain in excellent, near-new condition. The efficient layout and modern design make this an ideal setup for owner-operators, franchise conversions, or experienced restaurateurs looking to expand. The seller is also the unit owner, offering the flexibility for a fresh new lease, a significant advantage for the incoming buyer. Situated on Frederick St., this location offers excellent foot traffic, high visibility, and proximity to residential buildings, offices, and public transit, making it a prime spot for dine-in, take-out, or delivery. Amazingly priced for the value and infrastructure in place. Don't miss the chance to step into a fully built-out, profitable-ready business in one of the city's most central locations!. The franchisee fee is only $ 500/month and franchise transfer fees is $ 15000. (id:60626)
Save Max Real Estate Inc.
10104 105 St Nw
Edmonton, Alberta
Commercial retail unit in Downtown. Numerous galleries, restaurants. Walking distance to shopping plaza, Grant MacEwan university, Ice District and Rogers Place. (id:60626)
Homes & Gardens Real Estate Limited
#202 4906 47 Av
Leduc, Alberta
Welcome to this beautifully maintained 2 bedroom, 2 bath condo in a friendly & vibrant 55+ community. Located in a concrete-constructed building for superior soundproofing & peace of mind, this unit is filled w/durable laminate floors & abundant natural light throughout. The spacious living room features a south-facing balcony—perfect for relaxing in the sun—w/outdoor storage room attached. The bright white kitchen offers plenty of cabinets & counter space, new fridge, & movable island, ideal for those who love to cook or entertain. The spacious primary includes a 3pc ensuite, 2nd bedroom & bath are great for guests or hobby space. Enjoy the convenience of window A/C, in-suite laundry-newer washer & dryer & lots of storage, heated main-floor parkade, & secure building access. This well-managed building boasts low condo fees & amenities including a social room, exercise equip, & workshop. Just a short walk to downtown, you'll love being close to shopping, dining, & everyday essentials. (id:60626)
RE/MAX Real Estate
1046 Bea Dale Lane
Gravenhurst, Ontario
WOW HUGE PRICE DROP! Get in on this deal while it lasts!One of only 3 Parks Canada Land Lease properties on Sparrow Lake!With 50 feet of unavailable, vacant land on either side of this 50 foot lake front lot, you get the feel you are in a private park!And just wait until you catch your first sunset on the dock,or from the pine clad boathouse retreat!The cottage sits at the end of the lane with no neighbor to the west and nothing but lake to the North. There is a good size kitchen dining combo when you enter the back door to this quaint old time cottage. There are two bedrooms and a sun-filled living room/sun room overlooking the deck and lake.The boathouse is steps away from the main cottage with lots of options for you and your family to make memories.Unlike the mobile home parks,this does not close up for half the year!Come up Winter,spring,summer or fall!The view alone is worth a million! This cute as a button piece of heaven is available for very quick possession and comes with almost everything you see! Even the old motorboat, canoe, paddle boat and furniture!This is a land lease opportunity via Parks Canada. Please ask your representative or the Listing agent for details. No rentals/airbnb allowed. This cottage can be used throughout the year but you may not live here full time. Ask L.A for occupancy limitations. The cost is $9711 annual or $809.25 per month(roughly, subject to increase upon renewal). Keep in mind the taxes are super low so when you offset the tax savings, the lease amount is not that much! This property could be worth a million+ on owned land! Offers any time! (id:60626)
Real Estate Homeward
Lot 6 Mailman Branch Road
Little Liscomb, Nova Scotia
Visit REALTOR® website for additional information. Discover the potential of Lot 6 at Gegogan Harbor; a 16.06-acre oceanfront property offering privacy, natural beauty, and direct sea access. A private road leads to a flexible building site, with electricity available at the entrance. The lot features 205 meters of rugged shoreline, a peaceful freshwater pond with ocean access, and wooded surroundings bordered by government land for lasting seclusion. Ideal for a dream home, cottage, or investment, this unique parcel offers rare coastal living. The land can be divided in two. (id:60626)
Pg Direct Realty Ltd.
33 Mechanic Street
Springhill, Nova Scotia
Feels like New! Sweet 3 bedroom + 1 bathroom home totally transformed. New electrical, plumbing, insulation, hot water heater and more! Move in Ready. Impressive new plank flooring is so inviting with an open concept design. Large Primary Bedroom & 4 piece bathroom on main level. Spacious Kitchen open to Living Room. 4 new attractive Stainless Steel Appliances (Fridge, Stove, Washer & Dryer) Plus Stainless Range Hood. Plenty of space for furniture placement and a Pantry closet also! 2 more Bedrooms located upstairs. Not only is the interior new; the exterior has new landscaping, a metal roof (peace of mind maintenance free!). Also paved parking and attractive paths to both front & side entry. Extra parking extension too. Large 15' 7" x 12' private Side Deck perfect for summer BBQ fun. Newly insulated basement storage. (id:60626)
Exp Realty Of Canada Inc.
103 - 160 George Street
Ottawa, Ontario
Beautifully renovated commercial retail unit located at 160 George Street, offering 1,218 sq.ft. of prime ground-level space. Currently occupied by a well-established cosmetic clinic specializing in Botox treatments, this property features a long-term tenant, providing immediate and stable rental income. Fully built out with high-end finishes, the space includes a welcoming reception area, multiple treatment rooms, and support spaces designed for professional use. Ideal for investors seeking a low-maintenance, income-producing asset in one of Ottawas most vibrant and high-traffic locations. Steps to transit, shopping, restaurants, and Rideau Centre. Zoned for a variety of commercial uses. A rare opportunity to own a fully leased unit in a sought-after location. (id:60626)
Sutton Group - Ottawa Realty
1413 Confidential
Surrey, British Columbia
DONAIR AND KEBAB RESTAURANT IN SURREY! THIS RESTAURANT HAS A FULLY VENTED KITCHEN WITH 2 HOODS, ONE FOR GREASE LADEN VAPOUR AND A SECOND HOOD GREAT FOR PIZZA! THERE IS ALSO SOME SEATING FOR DINE IN AS WELL. RENT IS $3,937.50/MONTH WITH APPROXIMATELY 3 YEARS LEFT + 5 YEAR RENEWAL OPTION, NO DEMOLITION CLAUSE. GREAT OPPORTUNITY. INDIAN FOOD IS NOT ALLOWED. ALL SHOWINGS BY APPOINTMENT PLEASE. No direct contact. NDA must be signed. (id:60626)
RE/MAX Crest Realty
Exp Realty
Lot 0 Route 380
Bell Grove, New Brunswick
Discover the perfect setting for your future plans on this sprawling 103.46-acre parcel nestled in the scenic countryside of New Denmark, New Brunswick. Whether you dream of building a secluded home surrounded by nature, establishing a hobby farm, or simply investing in a large private property, this lot offers endless potential. Set well back from the road and surrounded by forested land, privacy is a key feature here. The property includes a pond and an existing welltwo valuable features that add immediate utility and charm. There are currently 7 power polls already installed and 6 additional power poles (not installed), making future development more accessible. New Denmark is known for its rich agricultural heritage, rolling landscapes, and welcoming rural community. Residents enjoy a slower pace of life, breathtaking views, and access to outdoor activities year-round, including hiking, hunting, and snowmobiling. With larger towns just a short drive away, you'll enjoy the balance of peaceful living and practical convenience. Don't miss your chance to secure a large, versatile piece of land in one of New Brunswick's most picturesque rural communities. (id:60626)
Keller Williams Capital Realty - Woodstock Branch
5384 Len Thompson Drive
Lacombe, Alberta
Len Thompson Industrial Park. New 15 acre industrial park strategically located in the heart of Lacombe’s industrial area and will soon be home to Lacombe's new Public Works shop and yard site. Features highway exposure, access and visibility. Conveniently located next to major regional highways. Lots are zoned light industrial which provides for a large variety of permitted and discretionary uses. Subdivision is paved, shovel ready with street lights and services to lot. Currently lots are 1 to 1.5 acres in size but if you need to amalgamate 1 or more lots to make your business plan work that is easy to do. Come take a look at the City of Lacombe and its newest industrial subdivision where your business needs will be met and thrive for years to come. Note the City is also willing to look at selling a separate 7 to 10 acre parcel. (id:60626)
Royal LePage Lifestyles Realty
525 Illingworth Avenue
Suffield, Alberta
Welcome to a truly unique and versatile property in the quiet community of Suffield—just minutes from Medicine Hat. Perfectly situated along Highway #1, this expansive property spans 11 lots and offers endless possibilities for those with vision. The 1,634 sq ft building, currently equipped with a spacious kitchen layout, can be easily transformed into a distinctive residence with generous living space. Whether you're dreaming of a home with unique open-concept potential or looking to create a multi-functional family property, the flexibility here is unmatched. Features include: Eight fully serviced RV/camping stalls — ideal for accommodating guests or family visits, Two additional vacant lots — perfect for future development, garage/shop space, or simply enjoying extra room to roam, Leveled gravel areas and ample parking — ready for a variety of uses, Situated right along Highway #1 — convenient access for commuters. Whether you're looking for space, flexibility, or a blank canvas to design your dream home, this property delivers. Opportunities like this don’t come up often—book your private showing today and explore the possibilities for yourself! (id:60626)
RE/MAX Medalta Real Estate
Lot 5 Con 3
Englehart, Ontario
149 acres in Unorganized Marter Township. Enjoy the perks of living in an unorganized township. Whether you plan on building your dream home or a seasonal cabin this property will be your get away from it all. Timber and mineral rights included in the price. Located Aprx. 15 minutes from the Town of Englehart. Tons of crown land in the area. Great area for hunting and fishing! Don't miss this amazing opportunity! (id:60626)
Century 21 Temiskaming Plus Brokerage
24 Brandy Crescent
Grand Bay-Westfield, New Brunswick
Charming and Functional Home with Private Backyard Oasis! This delightful 3-bedroom home offers comfort, character, and versatility in a peaceful setting. The main level welcomes you with beautiful hardwood floors, a bright and spacious living room, and an updated kitchen seamlessly connected to the dining areaperfect for entertaining. You'll also find two bedrooms, a full bath, and a large primary bedroom complete with an adjacent office or den overlooking the completely private backyard. The walk-out basement is partially finished and features a cozy bedroom area, a bonus room, ample storage, laundry space, and a dedicated workshopideal for hobbyists or extra living needs. Step outside and enjoy two front patios, a generous back deck, and a fully treed backyard that offers both privacy and space to relax or garden. A single detached garage and a handy storage shed complete this wonderful package. Recent upgrades add tremendous value and efficiency, including: Upgraded insulation in the attic and basement, new 200 AMP electrical panel, forced-air ducted heat pump for year-round comfort, and a brand new air exchanger for improved air quality. Whether you're a first-time buyer or looking to downsize without compromising on space or privacy, this home is a must-see! (id:60626)
Royal LePage Atlantic
5360 Len Thompson Drive
Lacombe, Alberta
Len Thompson Industrial Park. New 15 acre industrial park strategically located in the heart of Lacombe’s industrial area and will soon be home to Lacombe's new Public Works shop and yard site. Features highway exposure, access and visibility. Conveniently located next to major regional highways. Lots are zoned light industrial which provides for a large variety of permitted and discretionary uses. Subdivision is paved, shovel ready with street lights and services to lot. Currently lots are 1 to 1.5 acres in size but if you need to amalgamate 1 or more lots to make your business plan work that is easy to do. Come take a look at the City of Lacombe and its newest industrial subdivision where your business needs will be met and thrive for years to come. Note the City is also willing to look at selling a separate 7 to 10 acre parcel. (id:60626)
Royal LePage Lifestyles Realty
5364 Len Thompson Drive
Lacombe, Alberta
Len Thompson Industrial Park. New 15 acre industrial park strategically located in the heart of Lacombe’s industrial area and will soon be home to Lacombe's new Public Works shop and yard site. Features highway exposure, access and visibility. Conveniently located next to major regional highways. Lots are zoned light industrial which provides for a large variety of permitted and discretionary uses. Subdivision is paved, shovel ready with street lights and services to lot. Currently lots are 1 to 1.5 acres in size but if you need to amalgamate 1 or more lots to make your business plan work that is easy to do. Come take a look at the City of Lacombe and its newest industrial subdivision where your business needs will be met and thrive for years to come. Note the City is also willing to look at selling a separate 7 to 10 acre parcel. (id:60626)
Royal LePage Lifestyles Realty
5368 Len Thompson Drive
Lacombe, Alberta
Len Thompson Industrial Park. New 15 acre industrial park strategically located in the heart of Lacombe’s industrial area and will soon be home to Lacombe's new Public Works shop and yard site. Features highway exposure, access and visibility. Conveniently located next to major regional highways. Lots are zoned light industrial which provides for a large variety of permitted and discretionary uses. Subdivision is paved, shovel ready with street lights and services to lot. Currently lots are 1 to 1.5 acres in size but if you need to amalgamate 1 or more lots to make your business plan work that is easy to do. Come take a look at the City of Lacombe and its newest industrial subdivision where your business needs will be met and thrive for years to come. Note the City is also willing to look at selling a separate 7 to 10 acre parcel. (id:60626)
Royal LePage Lifestyles Realty
302 Northlands Pointe Ne
Medicine Hat, Alberta
Sought-after bungalow condo in Northlands Pointe! This spacious 3-bedroom, 2-bathroom end-unit bungalow offers the perfect blend of comfort, style, and convenience. Thoughtfully designed for easy living, this home features an open-concept layout with granite countertops, ample cabinetry, and a functional kitchen space ideal for everyday living or entertaining guests. Enjoy the privacy of a primary bedroom with a full en suite, plus two additional bedrooms perfect for family, guests, or a home office. Step outside to your large private patio, a perfect spot to unwind and relax. This unit comes with two dedicated parking stalls and the benefit of affordable condo fees at just $288.92, which include water and gas—a rare find! Located just minutes from parks, schools, and the Big Marble Go Centre, this home places you in the heart of convenience. Whether you're downsizing, investing, or buying your first home, this condo checks all the boxes. Don’t miss your opportunity to own one of Northlands Pointe’s most sought-after bungalow units—book your viewing today! (id:60626)
Exp Realty
10204 95 Street
Clairmont, Alberta
Take a look at this well maintained, move-in-ready mobile home in Clairmont! Thoughtfully updated throughout, including recently replaced shingles. This home offers both comfort and functionality. The spacious floor plan provides an open, welcoming atmosphere with plenty of room for a growing family or for entertaining guests. The primary bedroom is a true highlight, featuring a generous closet and a full ensuite with a jetted tub, a perfect place to unwind. Outside, you’ll find a large driveway with space to park up to four vehicles, a generous yard, and a great deck ideal for relaxing or hosting. Need extra storage? You'll be impressed by the two oversized storage sheds, plenty of room for all your tools and gear. Don’t miss this fantastic opportunity to own a property that offers excellent value at an affordable price! (id:60626)
Real Broker
314 Antrim Street
North Portal, Saskatchewan
Charming Updated Home Backing Onto Park in North Portal. This beautifully maintained home is a true gem, perfectly situated on a spacious 50' x 120' lot that backs directly onto the park in the peaceful community of North Portal. With great curb appeal and a welcoming covered front deck, this property combines small-town charm with thoughtful updates throughout. Step inside to find a warm, inviting interior featuring ¾ inch oak flooring throughout most of the main and upper levels. The eat-in kitchen has oak cabinetry, a built-in microwave, portable dishwasher, full-sized fridge, and a full-sized freezer. A separate dining room offers flexibility — perfect for formal meals, a home office, or expanding the living room space. The living room is filled with natural light, thanks to large, picturesque windows that brighten the entire main floor. Upstairs, the primary bedroom easily accommodates a king-size bed with extra space for furnishings, while the second bedroom offers great size and ample storage. The bathroom has been tastefully updated, featuring heated tile flooring and a stylish tile surround that adds a vibrant touch. Downstairs, the basement currently houses the laundry and provides potential for future development — whether you need a rec room, gym, or more storage. Outdoors, you’ll appreciate the lush lawn, maintained by an underground sprinkler system, and a fully fenced backyard with two steel gates for added convenience. The heated garage is a fantastic bonus, especially in the winter months. Additional inclusions are a Nest security system and a Generac generator. Located just steps from a park and moments away from the International Golf Course, this home offers both tranquility and recreation. Negotiable extras include a golf cart, sauna, and chest freezer. Don't miss your chance to own this move-in-ready home in a truly special location! (id:60626)
RE/MAX Blue Chip Realty - Estevan

