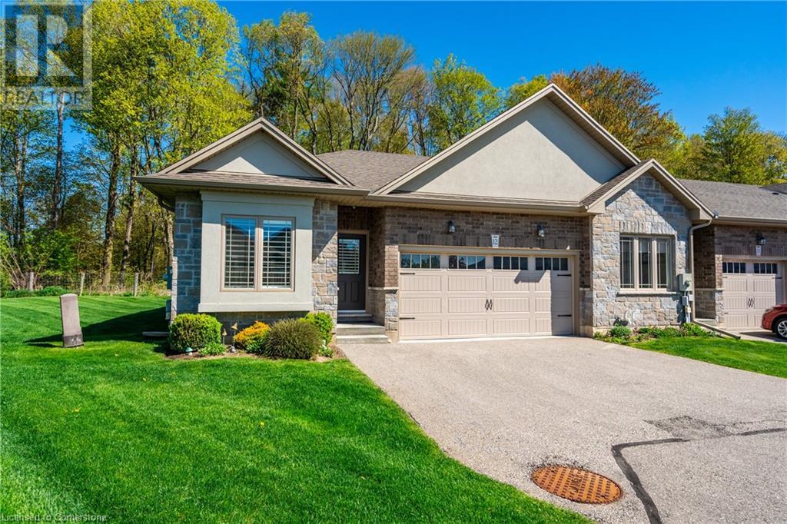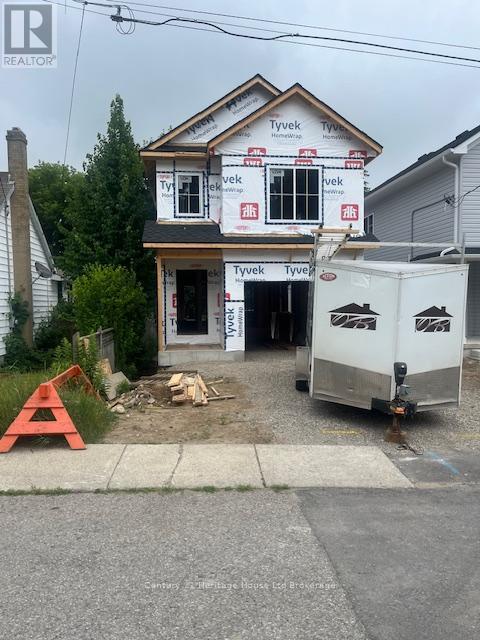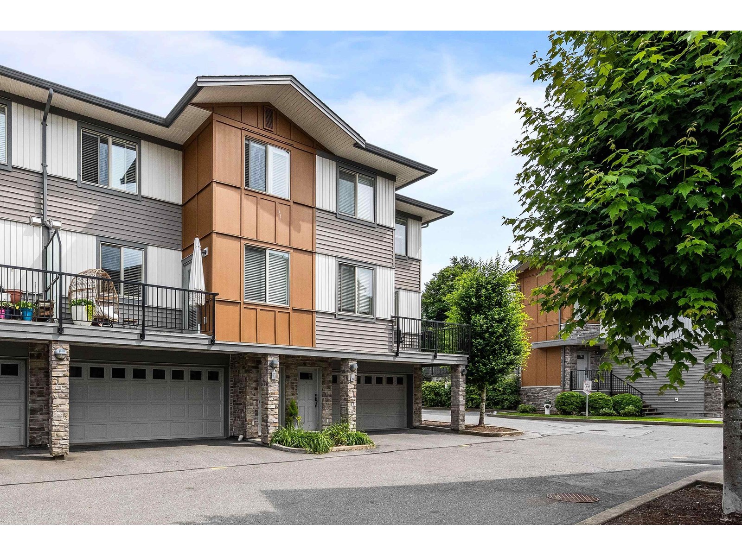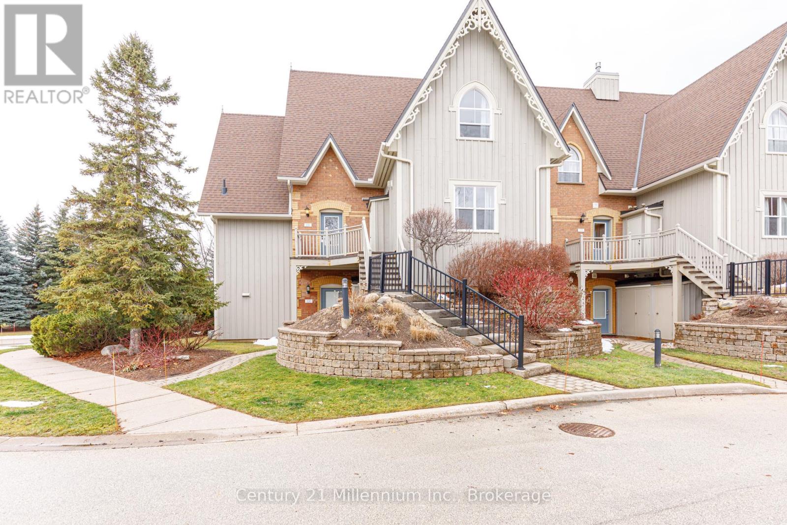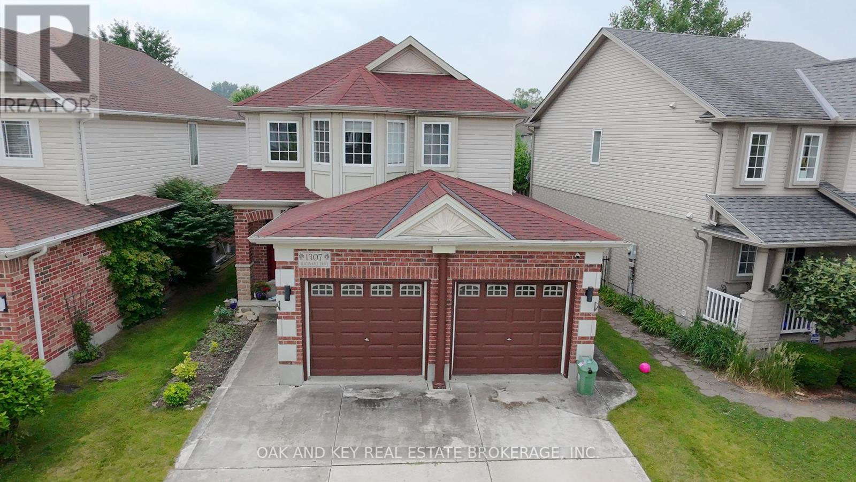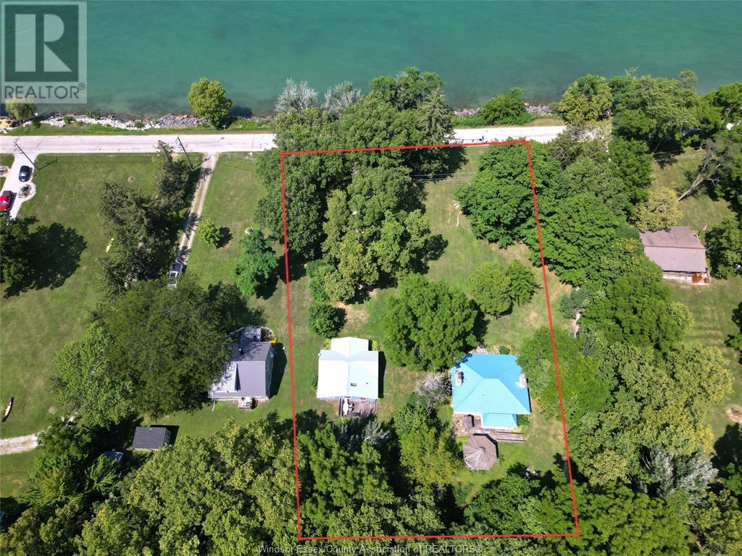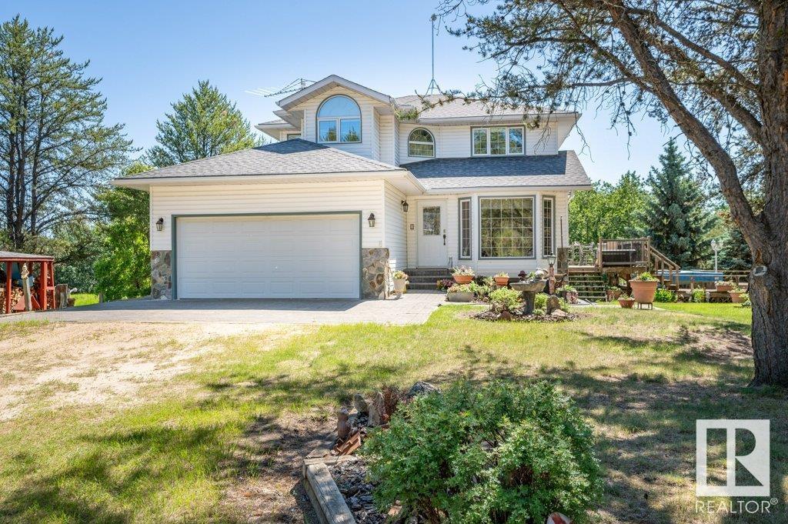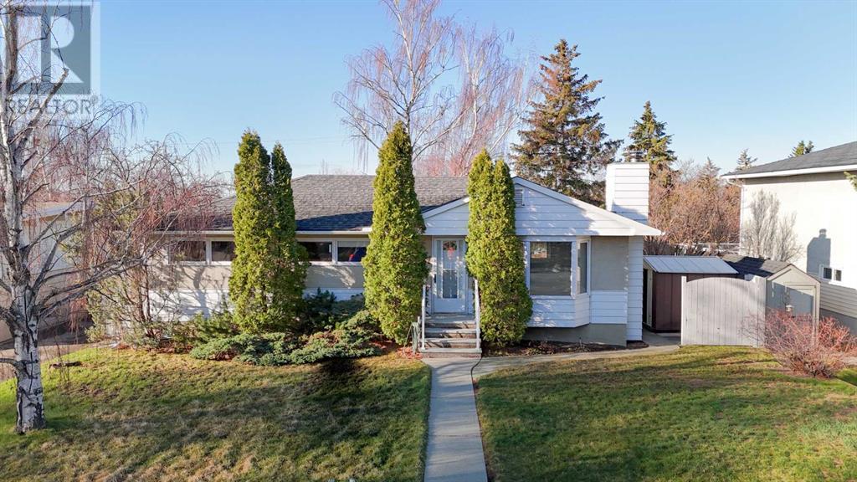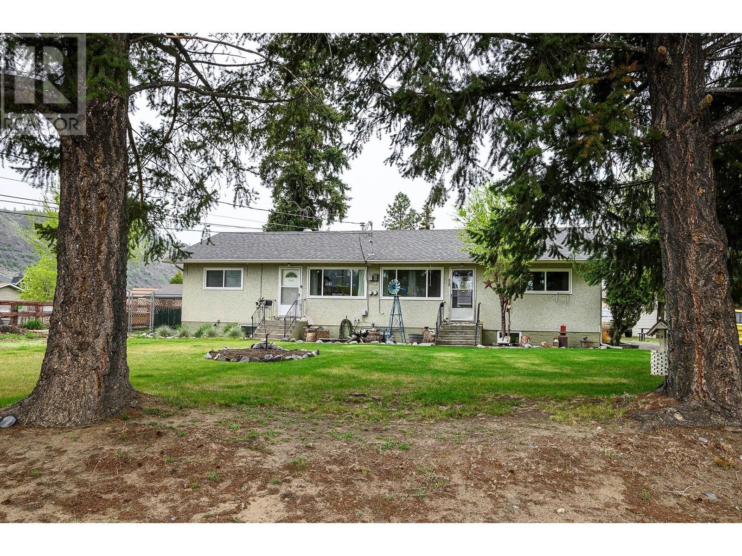194 Donly Drive S Unit# 12
Simcoe, Ontario
Welcome to 194 Donly Drive S, Unit 12 – an exceptional end-unit bungalow condo that combines timeless craftsmanship, luxurious upgrades, and carefree living in a peaceful community just 10 minutes from the shores of Port Dover. This stunning, custom-quality built home is perfect for those looking to downsize without compromising on space, style, or functionality. From the moment you arrive, you’ll notice the attention to detail and thoughtful upgrades throughout. The main level showcases soaring 9-foot ceilings, hand-scraped hardwood floors, elegant crown moulding, a tray ceiling with LED pot lighting in the living room, and beautiful California shutters on all windows. A gas fireplace with full-height custom stonework creates a cozy and elegant focal point in the open-concept living and dining area—perfect for both everyday comfort and entertaining. The chef’s kitchen flows seamlessly into the main living space and features a functional layout with plenty of cabinetry, quality finishes, and direct access to a private back deck overlooking a quiet green space. Being an end unit, the home benefits from added natural light and enhanced privacy. The main floor also features two spacious bedrooms, including a large primary suite complete with a walk-in closet and an ensuite bath featuring upgraded finishes. A conveniently located laundry room offers inside access to the attached double garage and serves as a practical mudroom entry. The fully finished lower level adds impressive versatility with nearly 1000+ sq. ft. of additional living space. Here you’ll find a large recreation room, a dining nook or games area, two oversized guest bedrooms, and a beautifully appointed full bathroom—perfect for visiting family, grandchildren, or long-term guests. Whether you're enjoying the private yard in summer or hosting guests all year round, this home is move-in ready and truly one-of-a-kind. (id:60626)
RE/MAX Escarpment Golfi Realty Inc.
840 Water Street
Woodstock, Ontario
Now is your chance to add the finishing touches to a brand-new home from Oxford Builders before it's complete! Currently 78% finished, this beautifully designed 3-bedroom, 3-bath home features a spacious upper level with a private primary ensuite. The lower level includes a separate entrance to a self-contained granny flat - ideal for extended family, guests, or potential rental income. Buyers still have time to choose flooring, paint colours, and even the kitchen design if you act fast. Whether you're looking for a home with multi-generational living in mind or hoping to add your personal touch, this is a rare opportunity to get involved with a quality builder before construction wraps up. (id:60626)
Century 21 Heritage House Ltd Brokerage
135 Dorset Road
Cambridge, Ontario
Impressive All-Brick Bungalow with In-Law Suite Potential in Prime Location Beautifully updated 1,300 sq ft all-brick bungalow offering bright, functional living space and exceptional versatility. The main floor features 3 spacious bedrooms, hardwood floors, pot lights, and an open-concept living/dining area, perfect for families or entertaining. The spacious kitchen boasts stainless steel appliances, gas stove, and ample cabinetry. The fully finished basement with separate entrance includes a second kitchen, 3-piece bath, large rec room, bonus room, and laundry, ideal for an in-law suite or income-generating rental. Notable Updates: Steel roof (2021), furnace (2018), windows (2018), stone exterior (2018), electrical panel (2019), A/C (2016). Situated on a generous lot with a detached garage (24.5’ x 14’), parking for five, 8x11 shed, and a 20x35 concrete pad—perfect for outdoor entertaining or extra storage. Fantastic location near all amenities, schools and shopping, . A true turn-key opportunity with flexible living options, live in, rent out, or both! (id:60626)
Century 21 People's Choice Realty Inc. Brokerage
37 34248 King Road
Abbotsford, British Columbia
Welcome to Argyle! This 3-bed, 3-bath townhouse features a bright, open main floor with a walkout patio. Main floor offers a flex space perfect for the home office. Upstairs offers three spacious bedrooms and two full baths, ideal for families. The oversized double garage provides room for two vehicles plus extra space for storage or a home gym. Enjoy modern finishes, large windows, and a central location just minutes from UFV, Highway 1, shops, restaurants, and more. With its blend of convenience and tranquility, this home is perfect for families or investors alike. (id:60626)
Angell
741 Glover Crescent
Strathroy Caradoc, Ontario
Modern updates meet small-town charm in this beautifully renovated 3 bedroom, 2.5 bath home on a rare 70 x 160+ ft lot, located on a quiet crescent beside a park in Mount Brydges. Renovated in 2022, the main and upper levels feature engineered hardwood flooring and a stunning open-concept layout. The custom kitchen includes quartz countertops, a waterfall island with eating bar, marble tile backsplash, and a feature ceiling, flowing into the dining area with patio doors to a huge, fully fenced yard. The bright living room offers a large bay window, electric fireplace, pot lights, and custom built-ins. Upstairs, the oversized primary suite includes a walk-in tile shower with glass doors in the updated ensuite. A second spacious bedroom is also located on the second floor along with a renovated 4pc main bath. The lower level is above grade and includes a walk out to the back yard, a spacious family room with fireplace, a third bedroom and a convenient 2 pc bath. The basement offers evening more living space with a finished office space, a large laundry room, and access to the attached 2 car garage. Unfinished storage area provides added flexibility. The fully fenced backyard includes a new, above ground pool with decking (2023) patio, and a 20 x 8ft workshop on concrete pad with hydro, installed in 2024. Enjoy peaceful views of farmers fields, lush green park and local wildlife, while being just minutes from the community center, school, arena, shops, local restaurants and quick access to Hwy 402. Only 15 minutes to London and 10 minutes to Strathroy. (id:60626)
Century 21 First Canadian Corp
10272 County Rd 2 Road
Alnwick/haldimand, Ontario
Stunning 3 + 1 Bedroom 2 Bathroom Detached Bungalow On A Large Lot, In The Outskirts Of Cobourg. Located Close To All Amenities, This House Has Been Fully Renovated Top To Bottom With State Of The Art Appliances And Finishes. Main Floor Has An Open Concept Layout With Direct Access To A Large Deck From The Kitchen. The Main Floor Also Has 3 Spacious Bedrooms And A Newly Renovated 5 Piece Washroom. Primary Bedroom Has Direct Access To Another Large Deck On The Side Of The House. The Basement Has A Separate Entrance, Its Own Kitchen, A 2 Piece Washroom And A Large Living Space, Offering Great Potential For Guest Accommodations. Surrounded By Greenery And Offering A Ton Of Privacy - This House Also Has Plenty Of Space For Outdoor Activities Or If You Simply Want To Relax In The Hot Tub While Taking In A Great View. Backyard Is Equipped With A Shed With Shelving Offering Great Storage Space. There Is Also A Huge Detached And Insulated Double Garage With Shelving Throughout And Ample Space For More Than Just 2 Cars!!! It Doesn't Get Any Better Than This! (id:60626)
Dan Plowman Team Realty Inc.
120 - 184 Snowbridge Way
Blue Mountains, Ontario
Discover the ultimate mountain living experience in this remarkable ground floor 2-bedroom, 2-bathroom property located in the highly sought-after Snowbridge community. Boasting a bright prime ground floor, this property offers the unique benefit of allowing short-term rentals, making it an excellent investment opportunity. Steps away from the pool and the nearby bus shuttle for quick access to the ski hills are a game-changer, eliminating the hassles of parking and ensuring a stress-free experience for you and your family. Situated against the stunning backdrop of the Monterra Golf Course, you'll enjoy a tranquil, country-like setting within this community. Snowbridge combines the best of both worlds, with peaceful living and immediate access to the bustling hub of the Blue Mountains. Beyond the boundaries of this idyllic property, you'll find yourself close to the heart of the Village at Blue Mountain, a vibrant center brimming with shops, restaurants, and year-round events. Outdoor enthusiasts can revel in the countless recreational opportunities, from skiing and snowboarding to hiking and golfing. For those who appreciate the beauty of nature, the shores of Georgian Bay and its picturesque beaches are within easy reach. Don't let this opportunity pass you by, make this ground-floor unit in Snowbridge your own, and unlock the potential for unforgettable experiences in the Blue Mountains. Whether you seek a personal retreat, a savvy investment, or a combination, this property offers the perfect blend of comfort, convenience, and four-season adventure. Seize your place in this enchanting mountain community. Your mountain lifestyle begins here. Tankless water heater owned, California shutters, and new appliances. 0.5% BMVA Entry fee on closing, BMVA annual dues of $0.25 per sq. ft. paid quarterly. Residents Association fees for pool and trails -$1,418.40/ yr. HST may be applicable or become a HST registrant and defer the HST. (id:60626)
Century 21 Millennium Inc.
1307 Blackmaple Drive
London East, Ontario
Nestled in a peaceful, family-friendly neighborhood,1307 Blackmaple Drive offers a perfect blend of comfort and convenience living. This open concept home is situated in a sought-after area of London, with easy access to local amenities, top-rated schools, and green spaces, making it an ideal choice for those seeking both tranquility and accessibility. Located in the quiet area of Kilally Meadows, close to the Thames River with kms of hiking/biking trails, and mere minutes from Fanshawe Conservation Area. This home boasts 3 spacious Bedrooms, 2 full baths, 2 half baths, open concept livingroom and kitchen. No carpet throughout the entire house. Fully finished basement with recroom and 2 piece bathroom. Great location for your growing family. Dont miss your chance to make 1307 Blackmaple Drive your new home. Updates: Roof (2017), Furnace (2019), A/C (2019), Front Exterior door (2018). (id:60626)
Oak And Key Real Estate Brokerage
170 North Shore Road
Pelee Island, Ontario
Attention cottagers: Island life is calling! This lakefront property offers two cottages on almost 3.5 acres with 190 feet of waterfront on Pelee Island's North Bay. If charm and tranquility are what you're looking for, you've found it. The stone house was built in the 1840s, and is one of the oldest buildings on Pelee. It has two bedrooms and one bathroom. The second cottage has three bedrooms and one bathroom. Numerous updates include a new UV water system (2019) and well (2022). Both cottages have metal roofs. This turnkey property comes fully furnished, and is the perfect investment or getaway for family and friends. Bonus: the price includes deeded water access across the road with a deck. This sale is subject to HST, and the tax will be in addition to the purchase price. Contact the Listing Agents for more details. (id:60626)
Jump Realty Inc.
16264 Township 600
Rural Smoky Lake County, Alberta
This custom 2,100 sqft two-storey sits on 135 private acres only minutes from Smoky Lake and Mons Lake. The main floor offers a bright living room, formal dining, an oak-cabinet kitchen with new counters, a breakfast nook that opens to a sun-soaked solarium and deck, a family room with fireplace, a 2-pc bath, and main-floor laundry. Upstairs, the roomy primary suite includes a walk-in closet and 4-pc ensuite, joined by two more bedrooms and a second 4-pc bath. The walk-out basement is made for gatherings with a huge rec room, fireplace, wet bar, hot-tub area, a fourth bedroom, 3-pc bath, and storage. Outside, landscaped grounds feature multi-level decks, a fire-pit circle, and garden plot. A double attached garage plus a heated 44×30 shop handle vehicles and projects. Rolling terrain invites hiking, quadding, or hobby farming—an ideal country retreat close to town and the lake. (id:60626)
RE/MAX Edge Realty
43 Canyon Drive Nw
Calgary, Alberta
INVESTORS! This is an incredible investment opportunity. Located on a quiet street in the sought-after neighborhood of Collingwood. This property offers the perfect canvas for builders, renovators, or homeowners seeking to create their dream home in a prime location. Previous owners have obtained an approved development permit for two detached dwellings, a process that typically takes up to 6 months to complete, saving builders valuable time and money. The value between approved development permits and holding costs is roughly $40,000. With stunning city views, this lot is surrounded by some of the best amenities Calgary has to offer. Just minutes away from Nose Hill Park, Confederation Park, and the renowned Confederation Golf Course, this location is perfect for those who enjoy outdoor activities. You'll also find tennis courts, dog parks, West Confederation bike track, and multiple schools nearby. Whether you are an outdoor enthusiast or seeking convenience, everything you need is just around the corner. The property is ideally situated just a 5 minute drive to both SAIT and the University of Calgary, making it a fantastic choice for students, faculty, or anyone looking for easy access to these educational institutions. A quick 10 minute drive will take you to the vibrant Kensington area, where you will find an array of shops, restaurants, and entertainment options. This is a fantastic opportunity for builders or renovators to create something truly special in one of Calgary's most desirable neighborhoods. Don't miss out! (id:60626)
RE/MAX Realty Professionals
638/640 Reemon Drive
Kamloops, British Columbia
Great starter , downsizer or investment property in this full duplex in Westsyde. Large flat lot of approximately 0.46 of an acre with a 26x22 detached and wired garage/shop. Both sides have 2 bedrooms on the main floor including a 4 piece main bathroom and a good sized kitchen + livingroom. Both sides have full basements with 638 Reemon having 1 bedroom, recroom and den. Both sides show well inside and out and are close to many amenities including schools, parks, recreation, golf, shopping, and transit. 24 hours notice required for tenants. Measurements taken are only from the 640 side (id:60626)
RE/MAX Real Estate (Kamloops)

