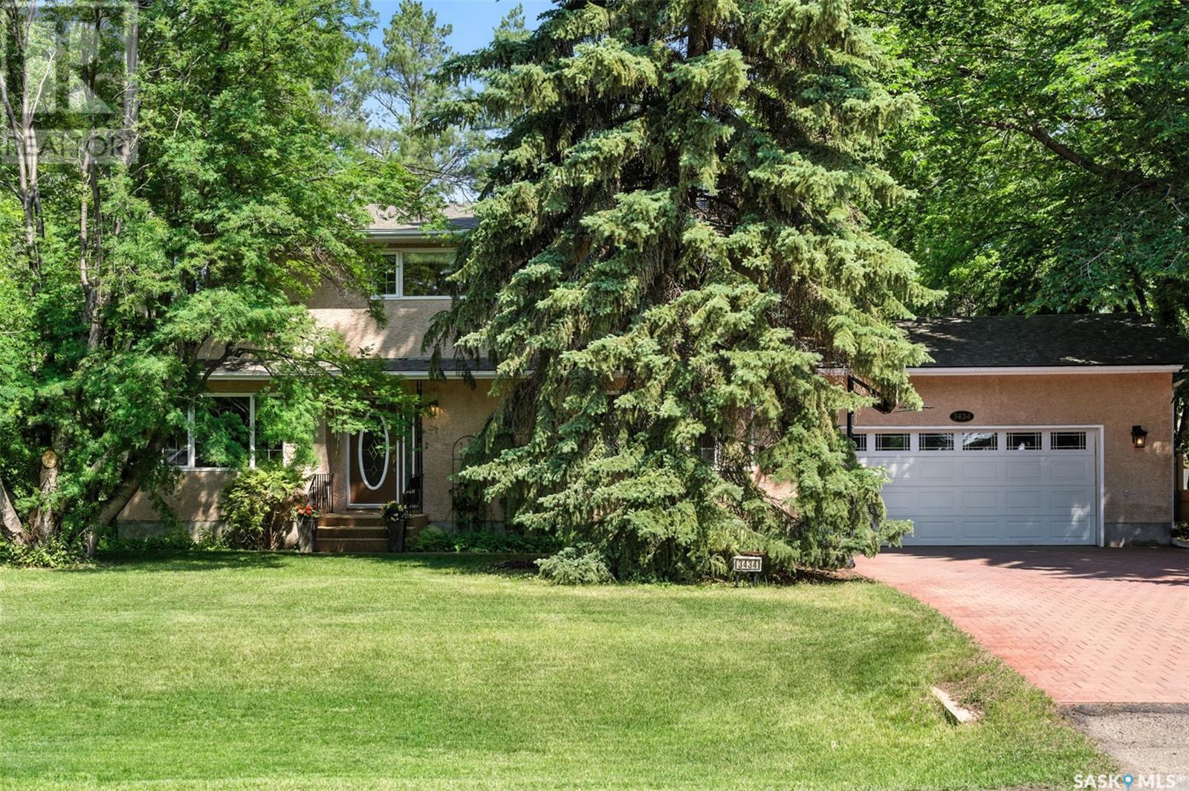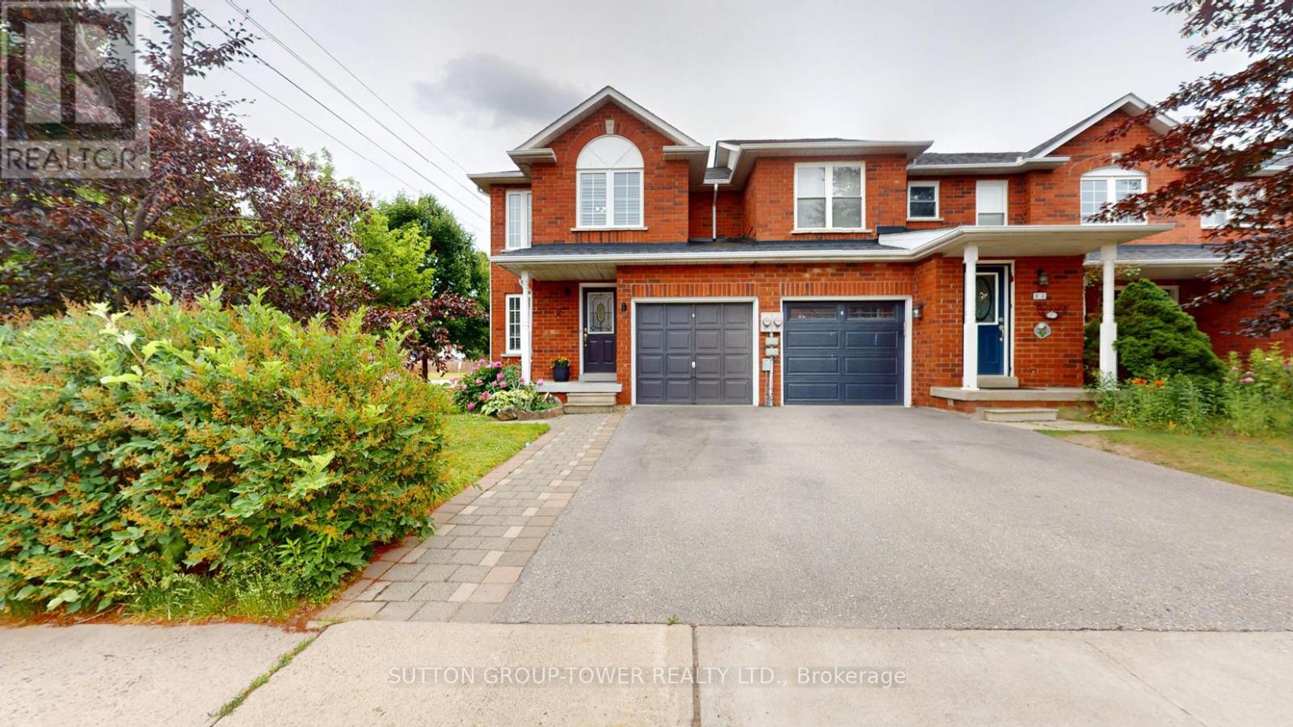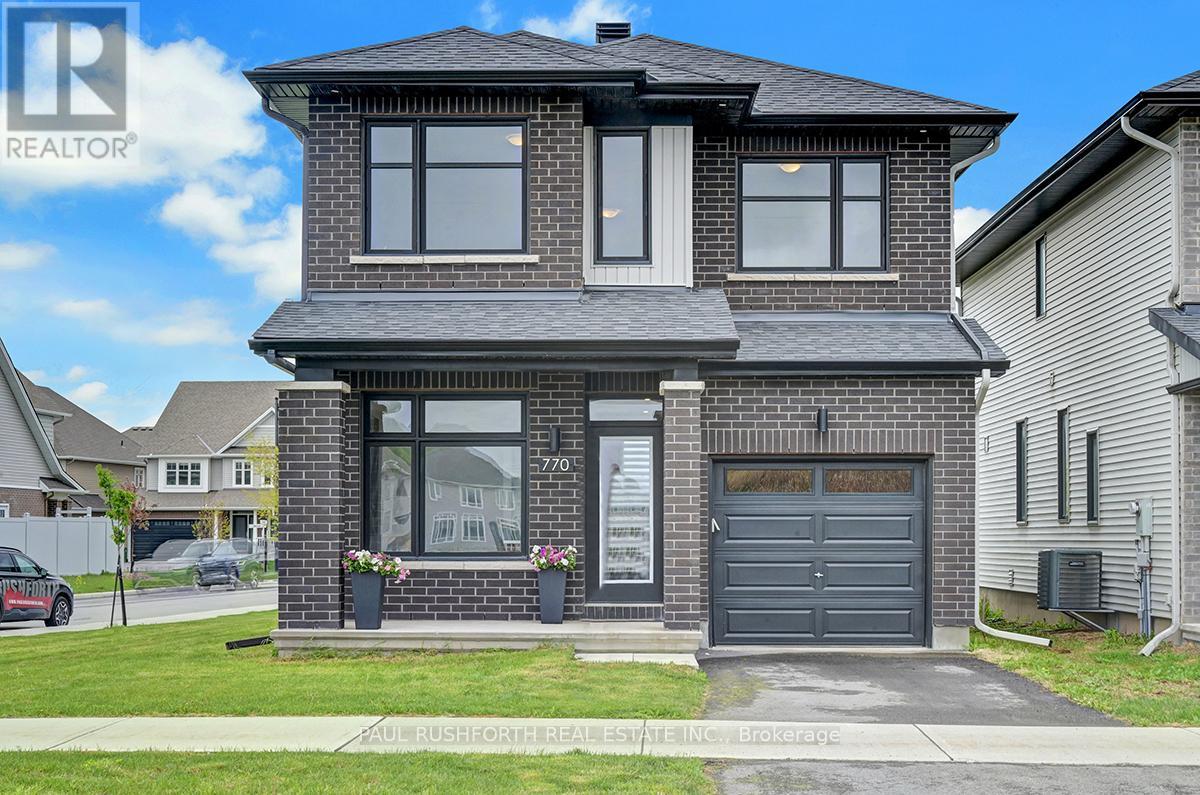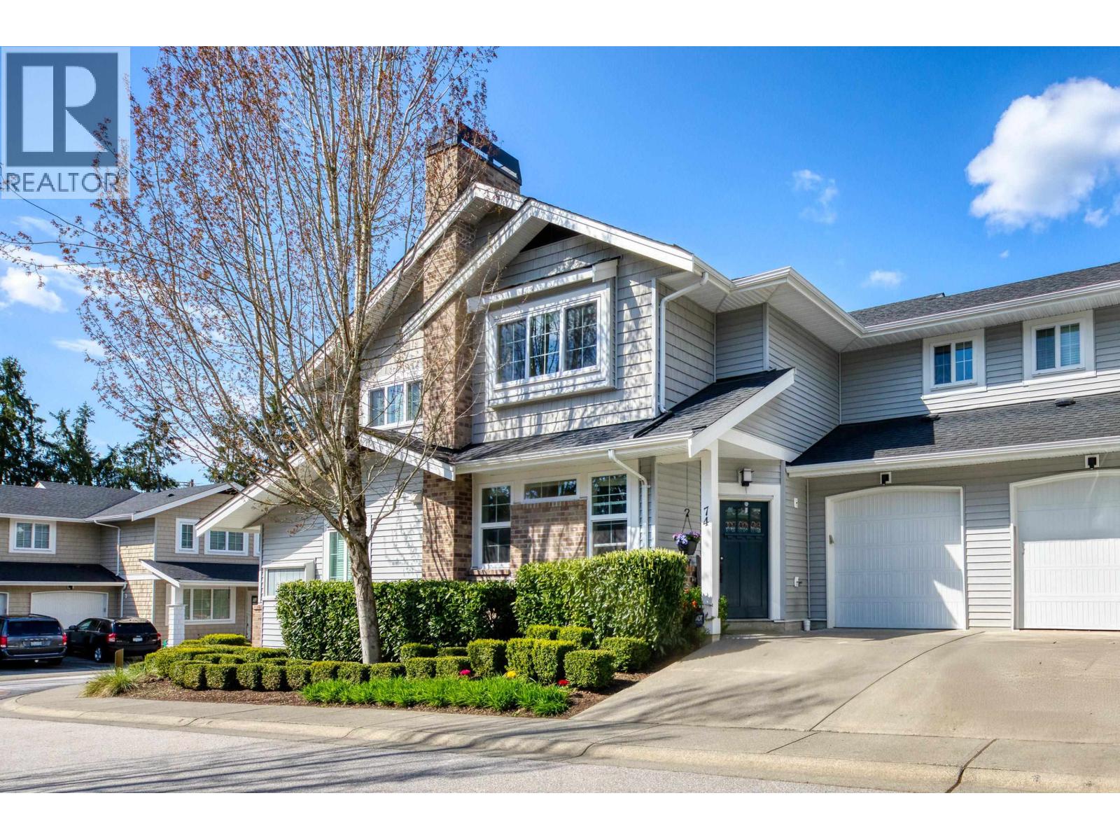3434 Dieppe Street
Saskatoon, Saskatchewan
Welcome to 3434 Dieppe Street, located in the highly sought-after neighbourhood of Montgomery Place. This exceptional family home sits on an expansive, park-like lot—25,158 sq. ft. — more than half an acre—featuring towering trees, mature perennials, and fruit trees. Have you ever wanted a yard big enough to have a tennis court, or a swimming pool, or a big hobby workshop? With this yard, you could have all three! Whether you’re an avid gardener or simply love spending time outdoors, this backyard is a real family gem. In the house, a spacious entry offers plenty of room to greet your guests or family members. French doors open to the 23-foot living room. Here, oversized windows both north and south provide glorious natural light. The theme of huge windows is carried throughout the house. The kitchen features abundant drawers, pantry, smart storage, high-end appliances (microwave, induction/convection range, French door fridge and “incognito” dishwasher). The main floor is perfect for entertaining, while upstairs you’ll find four generous bedrooms, and two luxurious bathrooms. The main bath spoils you with a warm air jet tub, and the ensuite bath with a spa shower panel. The primary suite is a true retreat with a spacious bedroom, walk-in closet, ensuite bathroom and plenty of natural light. It overlooks the back yard pond feature with its unique rock fountain and border. The basement is fully developed with a large family room, a bedroom, luxurious bathroom, laundry, and ample storage. The backyard with its over-900 square foot composite deck and 7- person hot tub. The abundant foliage provides complete privacy and shelter from wind and noise. Nestled in the trees, you’ll find a two-storey playhouse and a sandbox with swings. This property has something for everyone. First time on the market in over 40 years—this is truly a once-in-a- generation opportunity to own a home with unmatched space and charm. (id:60626)
Choice Realty Systems
35 Cranarch Circle Se
Calgary, Alberta
This beautifully designed estate home offers the perfect blend of upscale finishes and everyday comfort. Located in the sought-after community of Cranston, just steps from parks and pathways, it’s an ideal setting for families and professionals alike. Step inside to discover matte-finish hardwood flooring that flows throughout the open-concept main floor. The chef-inspired kitchen features full-height custom cabinetry with built-in pantry shelving, granite countertops, a large central island perfect for entertaining, and an electric stove with a gas hookup—ready for a future dual-fuel option. A spacious dining area anchors the main level and is ideal for family gatherings or hosting guests. The inviting living room is centered around a cozy gas fireplace and is filled with natural light, thanks to extra transom windows. Upstairs, the central bonus room offers flexible space for movie nights, a playroom, or a quiet retreat. The luxurious primary suite overlooks the Cranston Residents Association private park and boasts a tray ceiling, walk-in closet, and a spa-like ensuite with dual vanities, a soaker tub, and an oversized shower. Two additional bedrooms are generously sized and ideal for children, guests, or a home office. The fully finished basement adds even more living space, featuring a large rec room wired for surround sound and projector, a fourth bedroom, full bathroom, and ample storage. Additional upgrades include 9-ft ceilings in the basement, central air conditioning, and upper-level laundry for added convenience. This home offers incredible value in a premium location—don’t miss your chance to see it in person. Book your private showing today! (id:60626)
Real Broker
2 Dawson Crescent
Milton, Ontario
Beautiful Corner End Unit Freehold Townhouse In Bronte Meadows, Safe Friendly, Safe Neighborhood, Property Features 3 Bedrooms, Primary Bedroom With A Walk-In Closet, 2 Baths, Hardwood And Ceramic Floors Thru-Out, California Shutters On All Main And 2nd Floor Windows, Many Upgrades, Basement Has A Nice Spacious Recreational Room And Laundry, Close Proximity To Public Transit, Park, School, Grocery Shops And Many More. An Annual Insurance And Maintenance Fee Of Approximate $150 For The BERM (Outdoor Small Park). (id:60626)
Sutton Group-Tower Realty Ltd.
115 Par Boulevard
Kaleden, British Columbia
Serene Golf Course Living at St. Andrews by the Lake Welcome to your peaceful retreat overlooking the lush greens of St. Andrews Golf Course! Nestled in the sought-after community The Pines at St. Andrews by the Lake, this beautifully renovated 3 bed, 3 bath home offers the perfect blend of luxury, comfort, and low-maintenance living. Step inside to discover a bright, open-concept layout featuring new modern wood flooring, upgraded windows, and a high-efficiency fireplace that anchors the living space. The chef’s kitchen is equipped with brand-new stainless steel appliances, an induction cooktop, and sleek finishes throughout. Pamper yourself in the spacious primary suite, complete with a spa-inspired ensuite and heated bathroom floors for year-round comfort. Every detail has been thoughtfully updated—including a new HVAC system, washer/dryer, and custom window coverings. Outside, enjoy a low-maintenance yard with plenty of space for parking and easy-care living. As a resident, you’ll enjoy unlimited free golf for you and your children, access to a heated pool, tennis courts, clubhouse, fitness center, and even guest suites for visitors. All this, just 15 minutes from Penticton’s shopping and amenities—but tucked away in a quiet, traffic-free community where peace and nature take center stage. Strata Fees: $348.50/month – an unbeatable value for the lifestyle offered. (id:60626)
Zolo Realty
10917 79 Av Nw
Edmonton, Alberta
Elegance meets modern design in this refined infill, ideally located in Garneau near the University of Alberta and Whyte Avenue. Spanning 1,907 sq ft, this 5-bedroom, 4.5-bath home features a fully finished basement and double detached garage. Soaring 9' ceilings, engineered hardwood, 8' doors, and abundant natural light define the open-concept main floor. The living room is anchored by a striking floor-to-ceiling tiled electric fireplace. A chef’s kitchen awaits with a dramatic waterfall quartz island, stainless steel appliances, built-in oven, hood fan, and full backsplash. The dining area, bathed in sunlight, overlooks the south-facing backyard. Upstairs offers two junior bedrooms (one with ensuite), a 4pc bath, and a laundry room. The serene primary suite boasts a walk-in closet and spa-like 5pc ensuite with glass-and-tile shower and soaker tub. The lower level adds a large family room, two more bedrooms, full bath, and second laundry. Extras: all-season deck, triple-pane windows, $20K custom fencing. (id:60626)
Maxwell Progressive
59 Brenneman Drive
Baden, Ontario
Escape the hustle and bustle of the city, but not the conveniences! Welcome to this Baden Beauty nestled on a quiet street just minutes from the local school, cafe and trails. As you soak up the curb appeal of this well maintained home, you will enter a spacious foyer with a large closet and perfect ‘drop zone’ for the daily comings and goings. A bright open living, dining and kitchen area awaits complete with fireplace and extra built in for a coffee bar or main floor desk area. A main floor powder room and laundry complete the main floor. Upstairs are two bedrooms with a 4 piece bathroom perfect for guests or the kiddos and a primary suite you will love! Custom built ins to elevate your primary bed are not just beautiful, but functional! Directly off your primary is a large walk in closet and 4 piece ensuite with tons of space to start and end your day in a relaxing way. The basement is tastefully finished to make it whatever you need - a gym, an office, a play room, another tv area - or all of the above! A bathroom rough in is even there if you’d like to finish it! Back up to the main floor, you can step right off your dining room through the sliding glass doors onto a perfectly sized deck for hosting and lounging with still lots of room for growing gardens or playing in the grass! Book your showing today to see this stunning home in person - it will not disappoint!! UPDATES; Furnace and AC 2022, Roof 2020, Windows 2022, Water softener 2022. (id:60626)
Real Broker Ontario Ltd.
962 Boardwalk Street
Kincardine, Ontario
Welcome to 962 Boardwalk! Situated in the highly desirable Heritage Heights neighbourhood, this well-maintained raised bungalow offers the perfect blend of privacy, space, and connection to both nature and community amenities. Backing onto Heritage Park and bordered by a tranquil stream, the setting provides a peaceful retreat just minutes from every day conveniences. The main floor features a bright, open-concept layout with walk-out access to a large south-facing sundeck ideal for entertaining or enjoying a quiet morning coffee. Inside, you'll find three generously sized bedrooms and a large bathroom, designed for comfortable family living. The lower level includes a self-contained in-law suite, complete with its own entrance, living room, bedroom, kitchenette, bathroom and newly installed gas fireplace. It's a great option for multi-generational families or as a potential income-generating rental. Heating is provided by electric baseboards, with radiant heat. Natural gas is already connected to the home, allowing for future HVAC upgrades, and A/C is available to be set up. A standout feature of this property is the 24' x 36' insulated workshop with a garage door ideal for hobbyists, woodworkers, or car enthusiasts. The workshop roof shingles were replaced in 2021, offering peace of mind and added value. Located just a short walk from the beach and close to parks, schools, and local amenities, this is a rare opportunity to enjoy spacious bungalow living in a quiet, family-friendly neighbourhood. (id:60626)
Royal LePage Real Estate Services Ltd.
32 Battle Street W
Kamloops, British Columbia
Welcome to 32 W Battle Street, a charming heritage triplex located just off of 1st Avenue in the heart of Kamloops. This beautifully maintained property sits on a pristine lot, steps away from schools, parks, churches, and all the convenience of downtown living. Each of the three self-contained units features 2 bedrooms and 1 bathroom, making this an excellent investment opportunity with strong rental potential. Character shines throughout the home with original hardwood flooring, high main floor ceilings, and plenty of natural light. The top floor unit, the largest of the three, will be vacant as of September, providing flexibility for owner occupancy or premium rental income. Don't miss this rate chance to own a piece of Kamloops history. Photos coming soon, contact Zach for more information. (id:60626)
Brendan Shaw Real Estate Ltd.
556 Jennison Road
Marmora And Lake, Ontario
Your Lakefront Escape Awaits on Dickey Lake! Imagine waking up to sparkling water views, sipping your morning coffee on the deck as the sunrises over Dickey Lake. This inviting 4-bedroom, 1.5 bathroom year-round home offers everything you need for the perfect lakeside lifestyle. Enjoy open, sun-filled living and dining spaces with panoramic lake views, and step right out to the deck for effortless indoor-outdoor living. Just a few steps and you're at the waterfront ideal for swimming, fishing, or jumping off the dock on hot summer days! Gather around the firepit under the stars, share laughs with family and friends, and create unforgettable memories. Need extra space? The bunkie is perfect for overflow guests. With main-floor laundry and one-level living, this property is designed for comfort and convenience year-round. Well-maintained and move-in ready, your dream lake life starts here! (id:60626)
Royal LePage Frank Real Estate
770 Cope Drive
Ottawa, Ontario
Set in a peaceful location with no front neighbors and a future park just across the street, this beautifully crafted modern residence offers the perfect blend of luxury, function, and thoughtful design. From the moment you step inside, you'll appreciate the attention to detail and the high-end finishes that give this home the feel of a professionally styled model. At the heart of the home lies a sleek, upgraded kitchen featuring a striking waterfall countertop and seamless integration with the open-concept living and dining areas an ideal layout for both everyday living and entertaining. The main floor office provides a quiet and spacious environment for remote work or study, tucked away just enough for privacy. Upstairs, the primary bedroom retreat delivers comfort and sophistication with a walk-in closet and a spa-inspired ensuite offering double sinks and an oversized glass shower. Two additional bedrooms offer generous space and natural light, complemented by a stylish main bathroom finished with premium materials, as well as the laundry. The fully finished basement expands the living space even further perfect for a home theatre, gym, or playroom. Step outside to your backyard, set on a corner lot this escape is ideal for hosting summer gatherings or simply enjoying quiet time outdoors, featuring a natural gas bbq hook up. This home combines elevated design, practicality, and a serene setting ideal for those who want both style and substance in a growing, community- oriented neighborhood. 24hr irrevocable on all offers as per 244 (id:60626)
Paul Rushforth Real Estate Inc.
74 12161 237 Street
Maple Ridge, British Columbia
Welcome to Village Green, This bright and inviting 3-bed & 3-bath townhome is ideally located facing a private, landscaped courtyard, with natural light streaming in from both the north and south. The main floor offers an open-concept layout with warm hardwood flooring, a spacious living and dining area, and a modern kitchen equipped with a brand-new fridge and stove. Step outside to your private patio, perfect for outdoor dining or relaxing. Upstairs, you´ll find three generous bedrooms, including a primary suite with walk-in closet and ensuite bath, plus a full-sized laundry room for added convenience. Set in a quiet, family-friendly complex close to schools, shopping, parks, and transit. This home combines the feel of a single-family property with the ease of townhouse living. (id:60626)
Royal LePage West Real Estate Services
6a North Woodrow Boulevard
Toronto, Ontario
This beautifully maintained home has been freshly painted throughout and is move-in ready. Enjoy two expansive windows offering stunning views of a large, private backyard perfect for entertaining or relaxing. A spacious detached garage adds extra value and convenience. The bright basement features large above-grade windows, a full washroom, and a separate side entrance ideal for creating an in-law suite or income potential. Located steps from schools, shopping, TTC, and the GO Station, this is an exceptional opportunity in a sought-after location. (id:60626)
RE/MAX Ultimate Realty Inc.
















