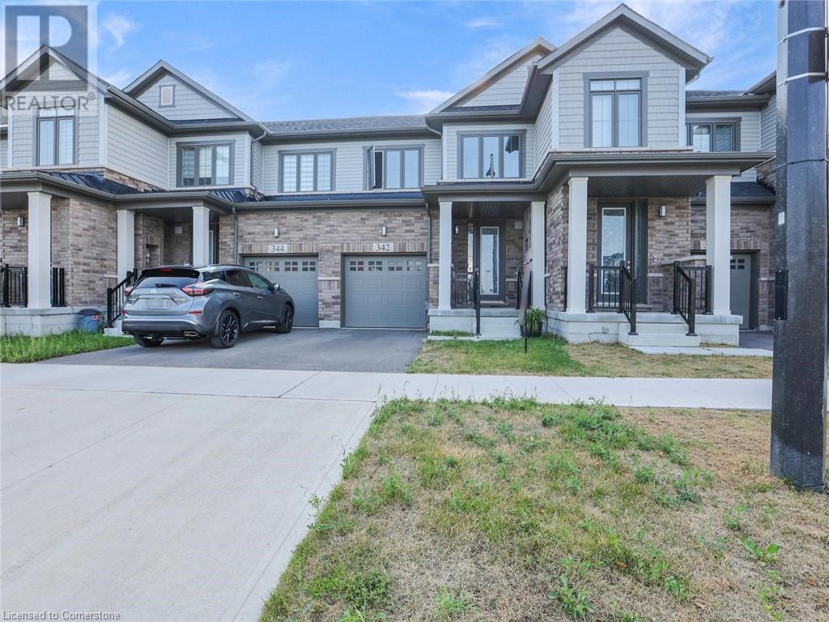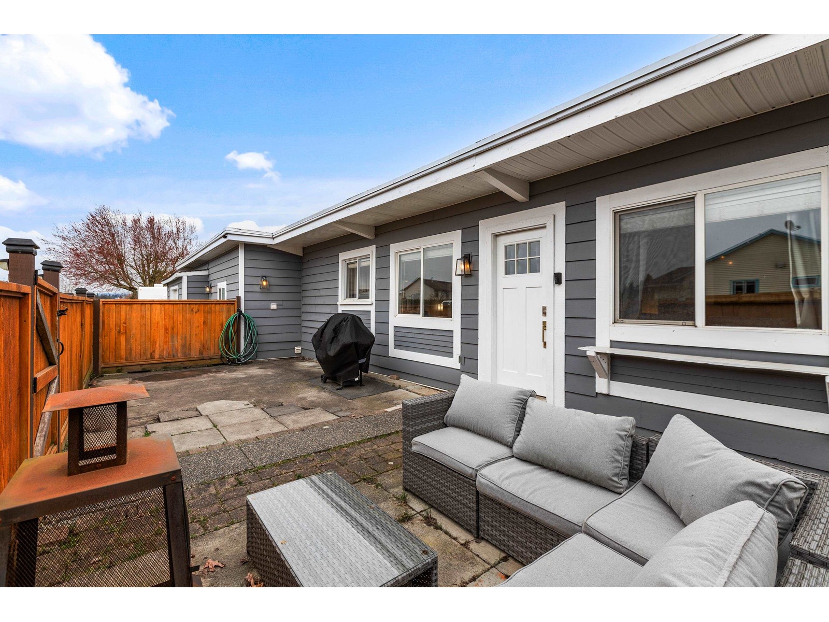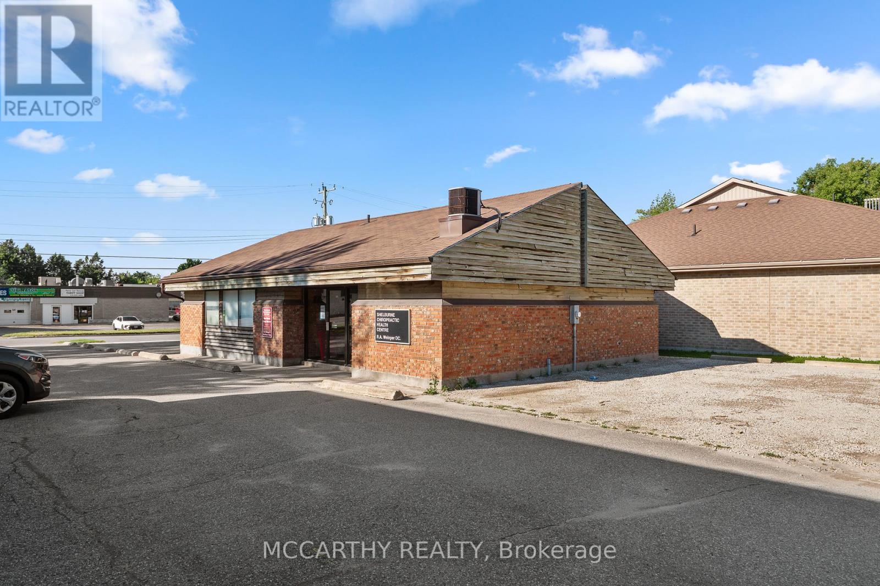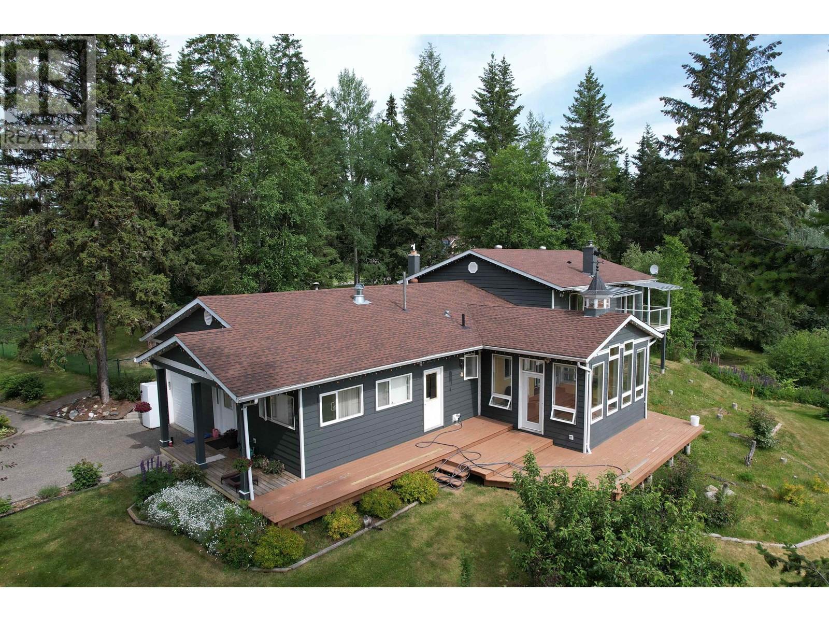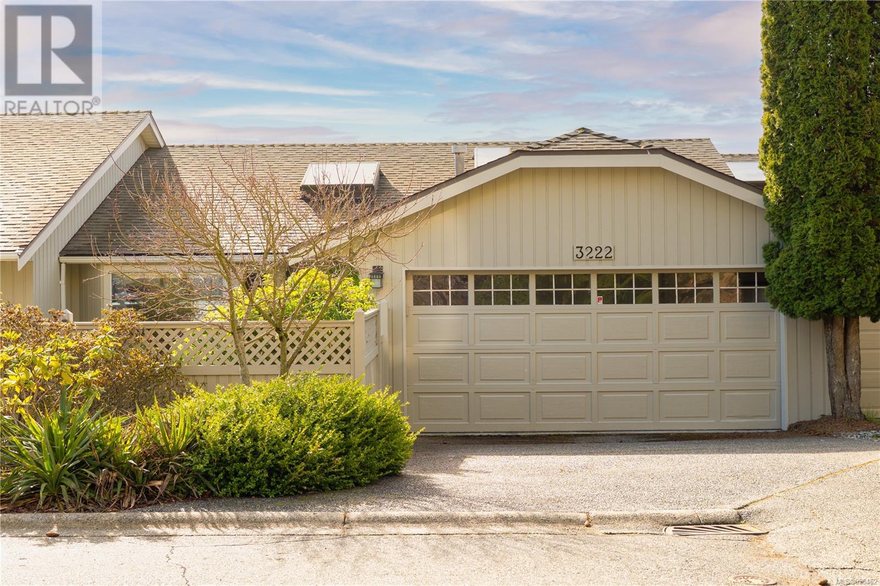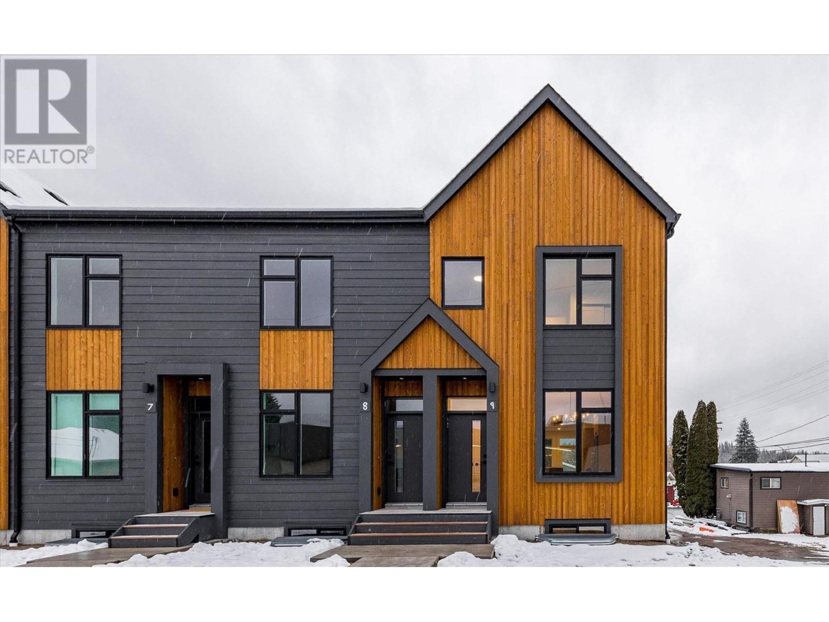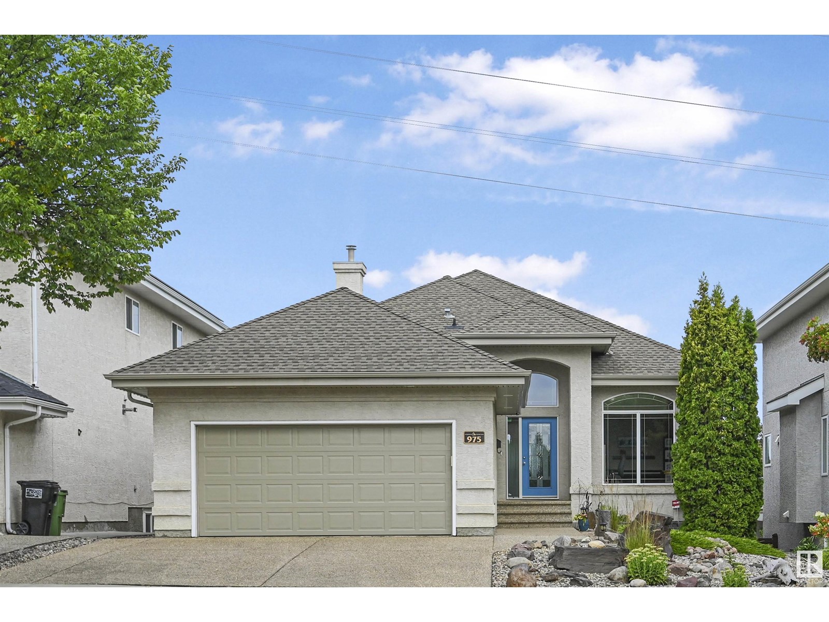342 Bismark Drive
Cambridge, Ontario
Welcome to this Gorgeous Newly built Freehold Townhome with a Premium Ravine Lot Built by Cachet Homes In Westwood Village Community. Amazing opportunity for First Time Home Buyers and Investors. Featuring Open Concept Salisbury Model With 1402 Sq ft. on a 19.87 ft Wide Lot Provides Ample Space For Comfortable Living Space, Backing Onto Pond & Fronting to New Beautiful Park with lush greenery. Main Floor comes with Smooth 9 Ft Ceiling, Upgraded Foyer, Modern Upgraded Kitchen. Two year-old stainless-steel appliances, 2 Piece Powder Washroom, Upgraded Hardwood Flooring in Living, Open Concept Living/ Kitchen/Breakfast Area make it perfect for entertaining & dinning With Patio Door Access to Deck/Backyard, Rear View Of Pond view/Walking Trail. Kitchen is also equipped with Double Sink On Long Breakfast Bar/Island, upgraded cabinetry and granite countertops. 2nd Floor Features Large Master Bedroom with amazing Pond view, A Large Walk-in Closet and 4 Piece Ensuite washroom with Two Undermount Sinks, Glass Shower. Other Remaining 2nd and 3rd spacious front facing bedrooms features large windows making them abundantly bright, 4 Pc Washroom , Undermount Sink & Convenient Laundry with Sink and Water Softener installed in the Basement . The Basement Level Is Unfinished w/ Bright Look-out Window & 3 Pc Rough In. House is equipped with SMART DOORBELL AND THERMOSTAT/GARAGE DOOR OPENER. Waterloo Region District school Board is considering sight for New School right next to Park steps away from house and Big Commercial Plaza construction is starting soon with a completion in early 2027.Surrounded by natural surroundings, schools, and amenities, this is a community you want to be a part of. Don’t miss out! (id:60626)
Homelife Miracle Realty Ltd.
34705 4 Avenue
Abbotsford, British Columbia
Calling all first-time buyers or Investors! This charming 2-bed, 1-bath home features a single garage, additional storage, R.V. parking & a fenced yard. Updates include roof (2020), fresh interior/exterior paint, hot water tank (2023), gutters & drainage (2022), and bathroom. Nestled in Huntington Village, enjoy easy access Costco, Rona, Winners/HomeSense, restaurants, Hwy 1, and the Sumas border. Don't miss this opportunity! (id:60626)
RE/MAX Treeland Realty
215 First Avenue E
Shelburne, Ontario
A professional building in a prime Location, located across from a busy retail plaza. Commercial zoning and many uses. 11 parking spaces, Very convenient location. An open-concept reception and waiting room provide a welcoming atmosphere for clients and visitors. Turnkey readiness, Current has Tenants that could vacate if needed for self-use, this property is an opportunity for a self-use Clinic, office, or service industry. A great investment for those seeking a strategic location and a seamless transition for their professional endeavors. Long Term Tenant willing to stay currently on Month to Month. The building is completely move-in ready. Can build on to it or & build up higher for second floor, has ideas and drawing from Architect to do this (not approved by town). Commercial Space: Kitchen, storage, Reception, Bathroom, Hallways, Osteopath: 1 room, Massage 1 room, Chiropractor: 3 rooms, Seller may be willing to provide a VTB. Parking is on site and has access to the back lane street for easy access. Busy and growing Shelburne, Wonderful opportunity for investors or use for yourself, clinic or offices. (id:60626)
Mccarthy Realty
47 Corley Street
Kawartha Lakes, Ontario
Newly Built Freehold Detached Home Nestled In The Highly Sought-After Sugarwood Community Of Lindsay! Featuring A Beautiful Brick And Stone Exterior, This Bright And Spacious 3-Bedroom, 3-Bathroom Residence Showcases Modern Finishes And An Open-Concept Layout Perfect For Contemporary Living. Enjoy Hardwood Flooring Throughout The Main Floor. The home features A Separate Side Entrance To The Basement Provided By The Builder Offering Great Potential For Future Customization. Basement features 10ft ceilings. The Upgraded Kitchen Boasts Quartz Countertops, Stainless Steel Appliances, A Central Island, And Ample Storage. The Cozy Family Room With A Fireplace Is Ideal For Relaxing Evenings, While Large Windows Throughout Flood The Space With Natural Light. The Master Suite Includes A Luxurious 5-Piece Ensuite For Your Private Retreat. Additional Features Include An Attached Garage With Direct Access. A Prime Location Close To Parks, Schools, Shopping, And More. Don't Miss The Opportunity To Make This Exceptional Property Your Dream Home! A Must-See! Welcome to this stunning, newly built freehold detached home located in the sought-after Sugarwood community of Lindsay! This home offers modern finishes and an abundance of natural light, making it the perfect place to call home. Spacious Kitchen: Featuring modern finishes and a gas stove, plenty of storage, and a large island perfect for meal prep and casual dining. (id:60626)
Ipro Realty Ltd.
2 13969 70 Avenue
Surrey, British Columbia
Woke up needing more space?! You're in luck . This lovingly cared-for family home is ready for new owners. 4 bedrooms, 4 bathrooms including a powder room on the main, a large patio and a fully fenced yard. Spread across 2,027 sq ft over 3 levels, it's tailor-made for family living. Best of all? A beautiful outdoor pool and tennis courts. Central location and walking distance to schools, shopping and parks and transit! Pets and rentals allowed. Open house Aug 2, 1-3PM. Call now! (id:60626)
Sutton Group-West Coast Realty
2211 E Sales Road
Quesnel, British Columbia
* PREC - Personal Real Estate Corporation. Take advantage of the $20,000 DECORORATING BONUS being offered by the Seller. Make this your private oasis! Over 5 lush acres with an incredible view of Dragon Lake from most rooms and space for everyone. 4 large bedrooms up, massive kitchen w/island, solarium, huge wrap-around deck, hardwood and tile flooring throughout, 3.5 baths and so much more. 3 bedrooms have balconies with glass railings. There is an in-law suite in the basement with a separate entry (if needed). The partially paved driveway leads you to 2 garages and a carport plus a large car cover that can fit smaller RV's. Approximately 3.5 acres of smooth wired fenced pasture and a chain-link fenced area for kids and pets. There is a spot for a hot tub already wired and beautiful spaces for enjoying the flowers and gatherings. (id:60626)
Royal LePage Aspire Realty (Que)
7604 157 Av Nw
Edmonton, Alberta
Cancel our plans, honey—we’re staying in! This showstopper of a home is an entertainer’s dream, featuring a chef’s kitchen with a massive granite island that’s perfect for hosting. The four-season sunroom offers stunning lake views and is ideal for BBQs, casual dinners, or simply unwinding in comfort. Inside, the main floor has thoughtful touches like a custom dog wash in the laundry room and a formal dining room just off the kitchen—perfect for family dinners or elegant gatherings. Upstairs, the primary suite includes a walk-in closet fit for a fashionista, while two additional bedrooms share a cozy family room that’s perfect for movie nights. The basement is nothing short of spectacular: a wet bar, walk-in wine room, billiards room, and a private hot tub space make it the ultimate retreat. And don’t miss the bathroom sauna—a luxurious finishing touch. Step outside to a walk-out lot with direct access to the lake. Sip your morning coffee while listening to the birds, or launch your kayak for a sunset (id:60626)
Maxwell Progressive
3222 Partridge Pl
Nanaimo, British Columbia
Welcome to this stunning West Coast wonder. Offering a wide open floor plan & large rooms that take full advantage of the 180 degree ocean views, this home has it all. 2 bedrooms & dens, 2.5 baths - one of which also comes with a view. Every single room on the southeast side of the home has the million dollar view. An upper deck with a retractable awning & a patio below allow for quiet enjoyment of your home & entertaining. The large open concept kitchen has an incredible amount of cabinet and counter space for the chef in the family & the spacious open concept dining/living room ensures no one is left out of any family or social gathering. This home is flooded with natural light - the back and main living area face southeast for maximum natural light - while the large windows serve as frames for the ultimate work of art; Our Nanaimo Harbour, city and Mt Benson views. You don't have to choose one - you get them all. This is a must see, an absolute slice of retirement heaven! (id:60626)
Island Pacific Realty Ltd.
25 Starboard Road
Collingwood, Ontario
Welcome to Dockside Village located on the Sparkling Blue Waters of Georgian Bay in Collingwood! This Fabulous Four Season Retreat is Located in a Beautiful Enclave of Executive Townhomes and is Just an 8 Minute Drive to the Iconic Blue Mountain Village and is in Close Proximity to Numerous Private Ski Clubs and Championship Golf Courses. Fall in Love with Your New Winter Chalet/ Spring/Summer and Fall Cottage with Breathtaking Views of Georgian Bay and 460 Feet of Shoreline with Private Beachfront. Amenities Include~ Salt Water Pool, Clubhouse, 2 Tennis/Pickleball Courts, Shared Waterfront Deck and a Watercraft Launch for Kayaks, Canoes and Paddle Boards. This is an Entertainer's Dream~ Lots of Room for Family and Guests~ 3 Bedrooms and 2.5 Baths Plus a Recreation Room/ Office in the Lower Level. Features and Enhancements include: *Spacious Family Room with Vaulted Ceiling *Hardwood Flooring* Bright Windows *Fireplace/ Feature Brick Wall with Built Ins *Walk out to Spacious Deck/ BBQ * 2nd Enclosed Patio *Upgraded Kitchen Cabinets *Quartz Countertops *Separate Dining Room Over Looking Sunken Family Room *Primary Suite with Generous Windows and 4 Pc Ensuite/ Walk in Closet *Spacious Second and 3rd Bedroom *4 Pc Bath *Custom Blinds *Lower Level Powder Room *Lower Level Laundry *Attached Garage. A Perfect Home for All~ a Full Time Residence, Energetic Weekenders, Ambitious Professionals and Freedom Seeking Active Retirees-Embrace the 4 Season Lifestyle and all that Southern Georgian Bay has to Offer~ Boutique Shops, Restaurants and Cafes Featuring Culinary Delights, Art and Culture. Take a Stroll Downtown, Along the Waterfront or in the Countryside. Visit a Vineyard, Orchard or Micro-Brewery, Explore an Extensive Trail System~ all at your Doorstep. A Multitude of Amenities and Activities for All~ Skiing, Boating/ Sailing, Biking, Hiking, Swimming, Golf, Hockey and Curling. Income potential~ Seasonal Rental or Monthly. (id:60626)
RE/MAX Four Seasons Realty Limited
416 Humbert Street Unit# 5
Revelstoke, British Columbia
SHOW SUITE NOW OPEN! Legal Suite - Adventure begins at Hemlock Revelstoke; a curated collection of 39 residences in the Southside neighbourhood—steps away from Southside Market, Kovach Park, and the Revelstoke Greenbelt. Flexible floor plans are designed with active families in mind and offer 3 or 4 bedrooms, private garages, and ample storage. Inspired by Revelstoke’s rich history and natural wonder, these two and three-storey townhomes are infused with Norwegian design—highlighted by steep gabled roofs and natural materials. Recessed front doors are elegantly framed and are paired with thoughtfully placed windows to offer a modern interpretation of mountain architecture. With maintenance-free exteriors, ample outdoor space, and private decks; Hemlock Revelstoke is purposefully designed to allow you to focus on the important things in life. Call your realtor today to get access to the VIP list. Price Plus GST (id:60626)
Real Broker B.c. Ltd
975 Hollingsworth Bend Bn Nw
Edmonton, Alberta
Incredibly well maintained Hodgson walkout bungalow backing onto greenspace. Steps to multiple ponds, parks & ravine trails. Nearly 3000sf of total living space built by Fekete Homes. 3 bedrooms +den & multiple indoor/outdoor entertaining spaces. 11' foyer welcomes you through an open layout with plenty of natural light. Great room can accommodate most furniture arrangements & overlooks greenspace as well as a maintenance free, well manicured yard. Kitchen offers maple shaker cabinets, black countertops, stainless steel appliances, raised breakfast bar, corner pantry & a full dining nook with direct access to balcony for evening summer bbqs. Convenient main floor den for home office/library or hobby room. Spacious primary bedrooms features a 5pc ensuite & walk-in dressing room. Walkout level boasts plenty of recreational space with dual seating areas, wetbar & outdoor covered patio. 2 additional bedrooms & 4pc bathroom for extended guest stays. Within catchment of 5 schools & all servicing amenities. (id:60626)
RE/MAX Elite
147 Prestwick Manor Se
Calgary, Alberta
**OPEN HOUSE - SATURDAY, AUGUST 2nd 12-2PM** Welcome to this beautiful four bedroom, three and a half bathroom home located on a quiet and desirable street in the heart of Prestwick, part of the vibrant McKenzie Towne community. With fantastic curb appeal and more than 2800 square feet of professionally designed living space, this home blends warmth, function, and comfort in every room.As you step inside, you are greeted by rich hardwood flooring and a welcoming formal dining area perfect for family gatherings or entertaining. The kitchen offers Corian countertops, maple cabinetry, a gas range, stainless steel appliances, and a generous pantry. It opens into a bright and inviting living room with a stunning floor to ceiling stonewood burning fireplace that sets a cozy and elegant tone. The main floor also features a convenient laundry area and a half bathroom. Upstairs, brand new carpet leads to a spacious bonus room filled with natural light, along with three well sized bedrooms and a full bathroom. The primary suite comfortably fits a king sized bed with nightstands and includes a beautiful four piece ensuite with a deep soaker tub, separate glass shower, and a walk in closet. The fully developed basement offers incredible extra living space. There is a large fourth bedroom with a walk in closet, a stylish full bathroom with marble flooring, and a spacious entertainment room. The show stopping wet bar is an ideal spot to relax or host friends. You will also find a generous utility room that includes a water filtration system, a water softener, and a backup generator. A separate room on this level offers the perfect space for a home office, hobby room, or personal gym. Step outside to a serene and private backyard. The large grassy area is perfect for kids or pets, while the expansive deck is ideal for summer barbecues or peaceful evenings. Custom garden boxes line the back fence and add charm to the outdoor space. An oversized double garage at the rear of the pr operty provides plenty of room for vehicles and additional storage. This home also features a built in sound system that runs throughout the entire house. Located close to schools, parks, playgrounds, shops, restaurants, fitness centers, and public transit, with quick access to both Deerfoot Trail and Stoney Trail. All you have to do is move in and enjoy everything this exceptional home has to offer. Don’t miss your opportunity to own this gem. Book your private showing today. (id:60626)
Real Broker

